John Tulloch Business Building
University of Nevada-Reno
Reno, Nevada
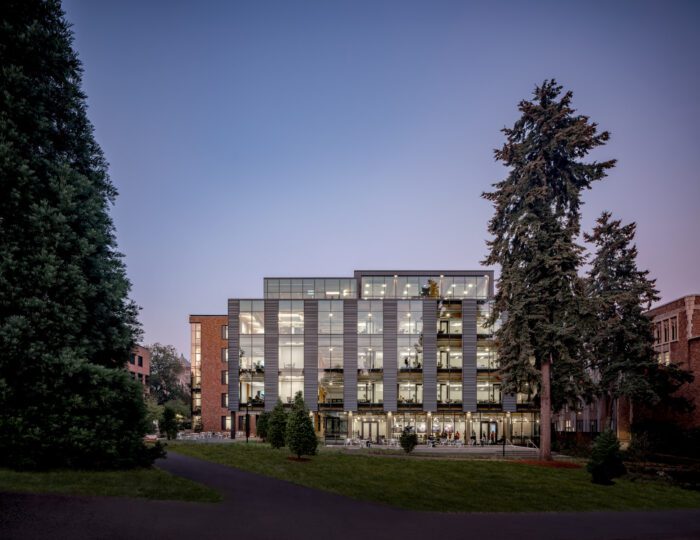
Founders Hall, Foster School of Business
University of Washington
Seattle, Washington
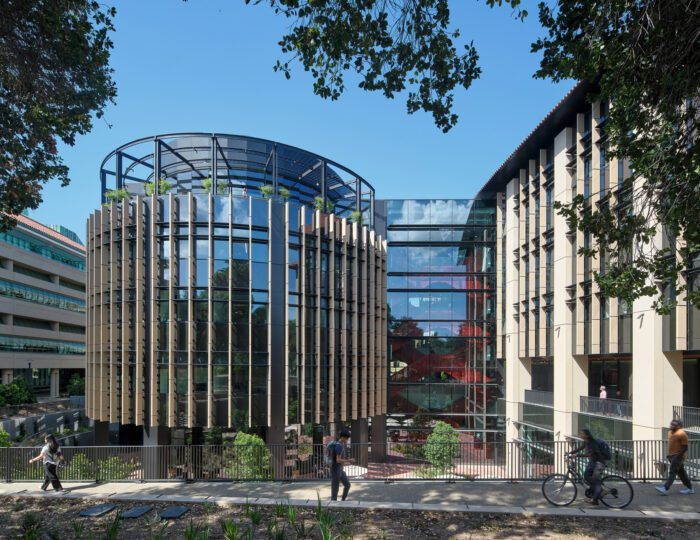
Computing and Data Science Building
Stanford University
Palo Alto, California
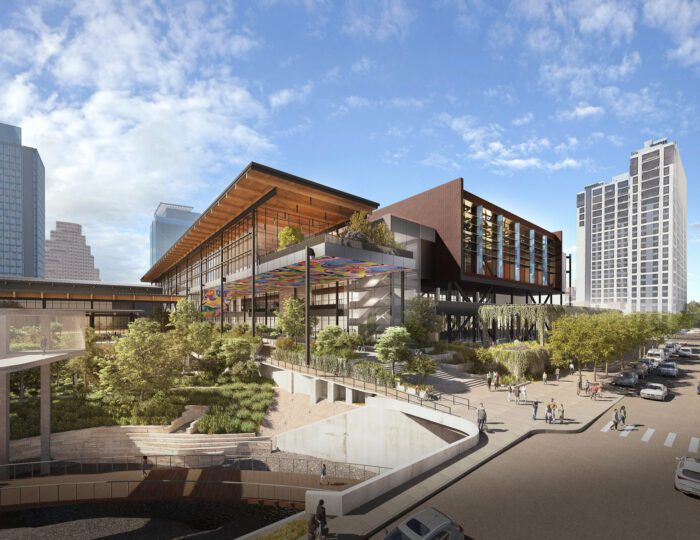
Austin Convention Center Redevelopment
Austin, Texas
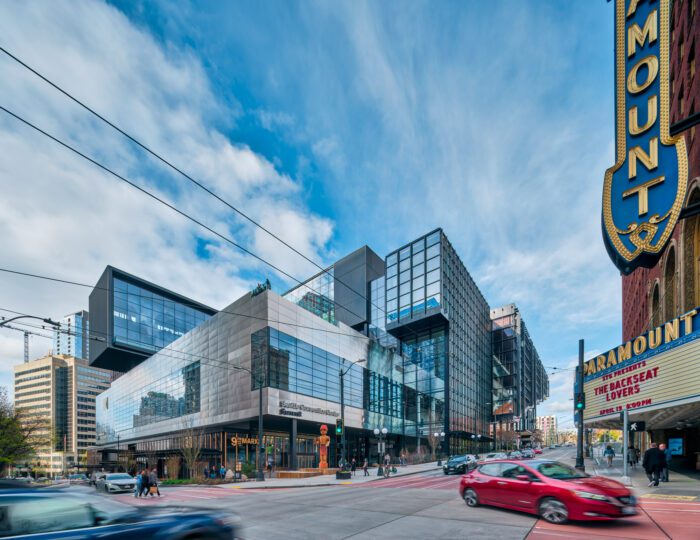
Seattle Convention Center Summit Building
Seattle, Washington
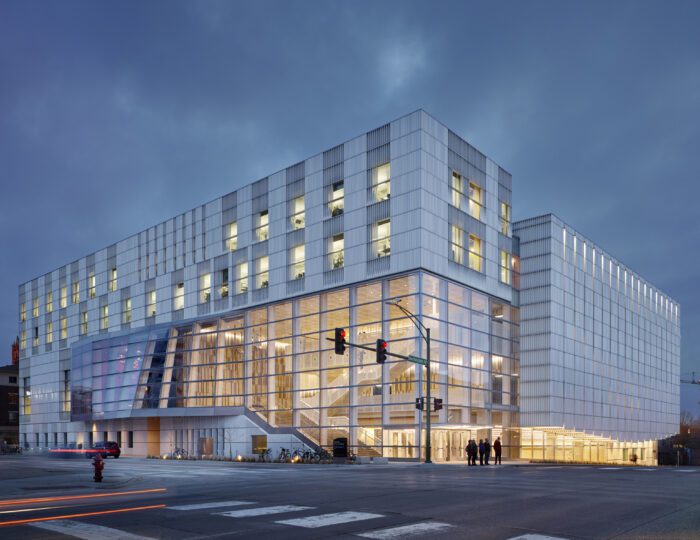
Voxman Music Building
University of Iowa
Iowa City, Iowa

Dayton Convention Center Renovation
Dayton, Ohio
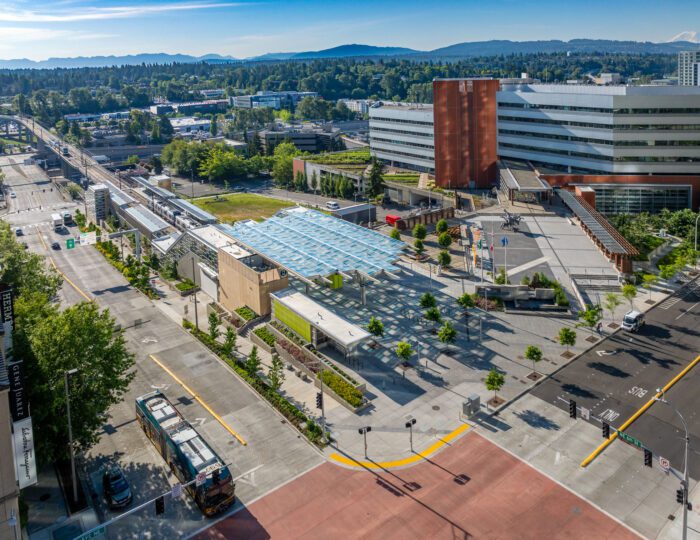
Bellevue Downtown Station
Sound Transit
Bellevue , Washington
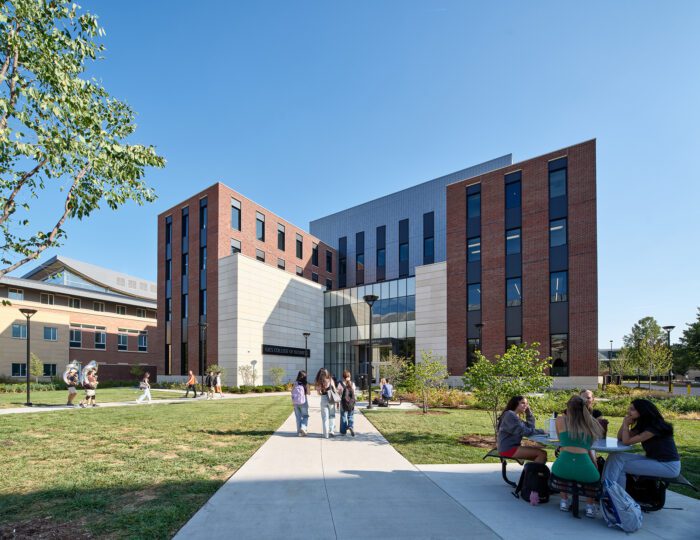
Steven S. Wymer Hall, Gies College of Business
University of Illinois Urbana-Champaign
Urbana Champaign, Illinois

Seattle Aquarium Ocean Pavilion
Seattle, Washington
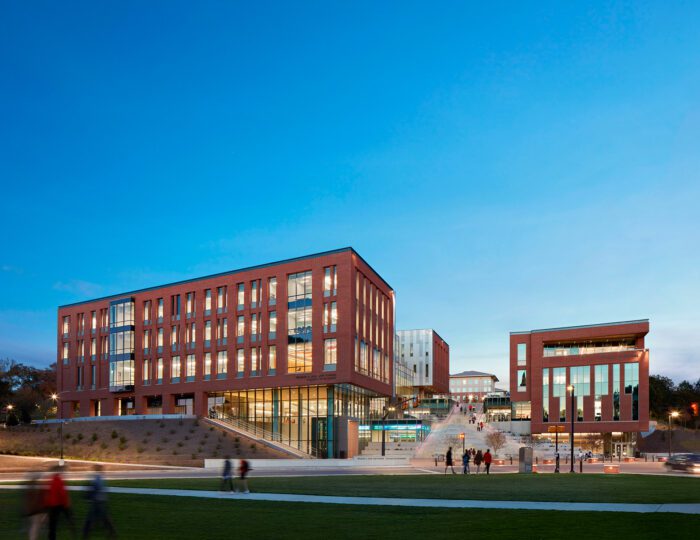
Wilbur O. and Ann Powers College of Business
Clemson University
Clemson, South Carolina
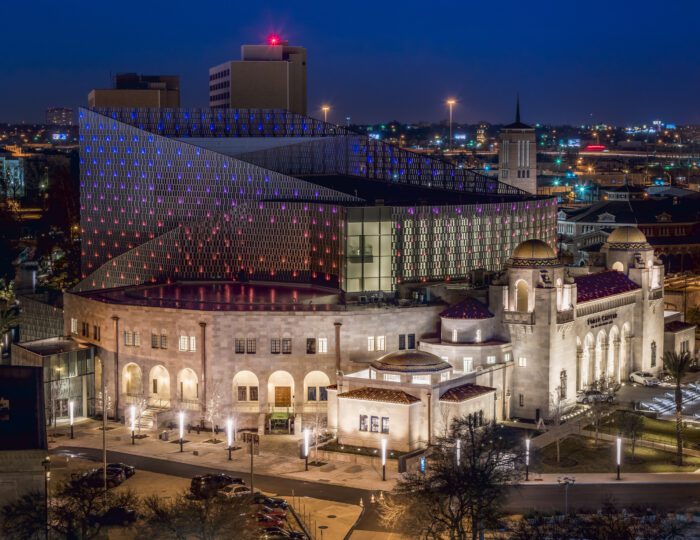
Tobin Center for the Performing Arts
San Antonio, Texas
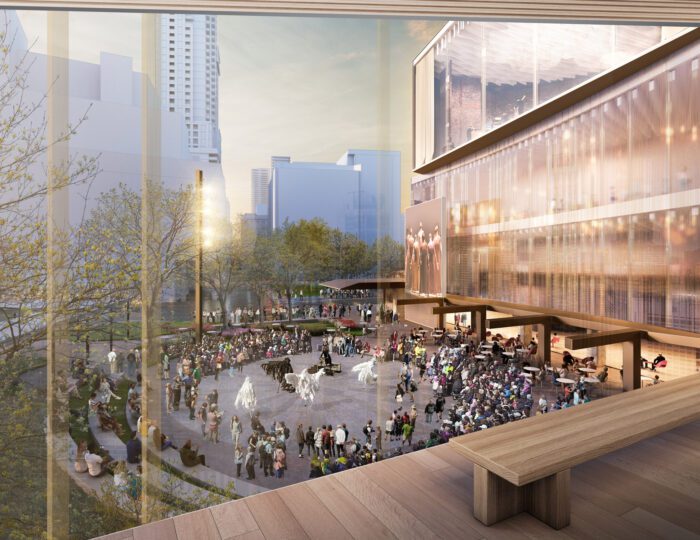
St. Lawrence Centre for the Arts
Toronto, Canada
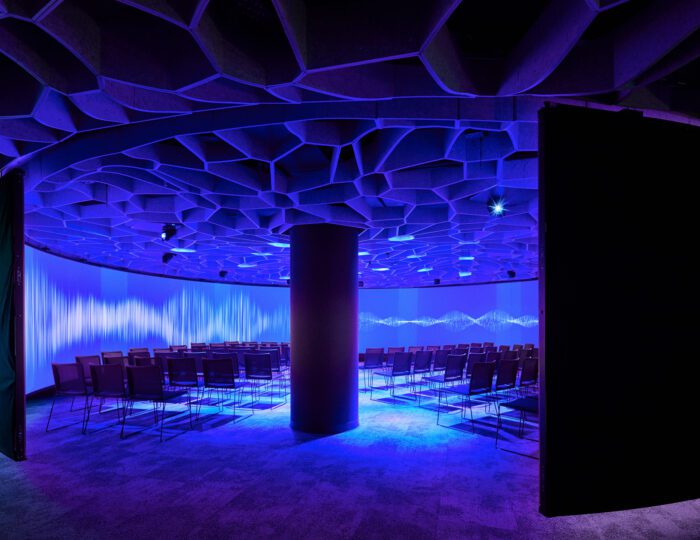
Octave 9: Raisbeck Music Center
Seattle, Washington
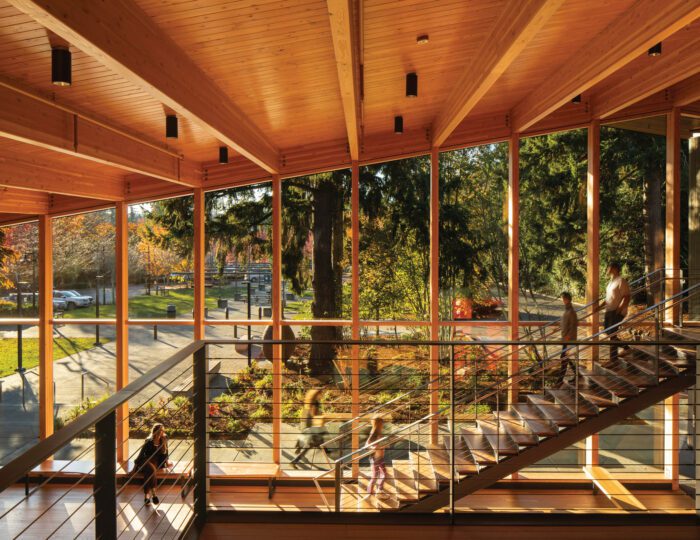
The Buxton Center for Bainbridge Performing Arts
Bainbridge Island, Washington
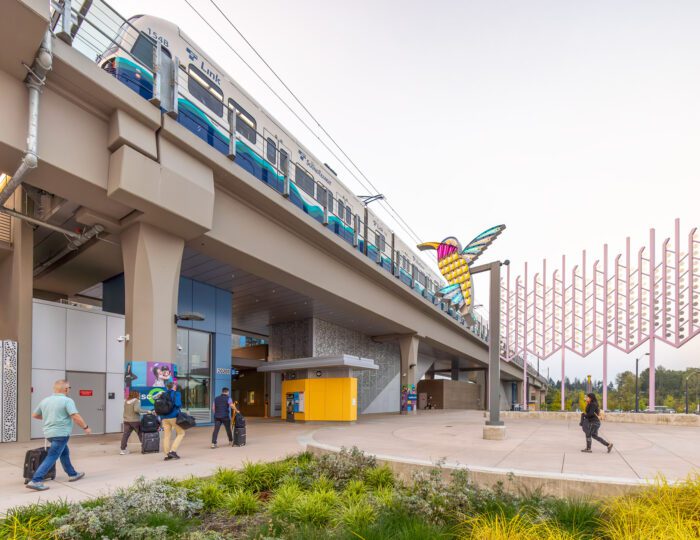
Lynnwood City Center Station
Sound Transit
Lynnwood, Washington
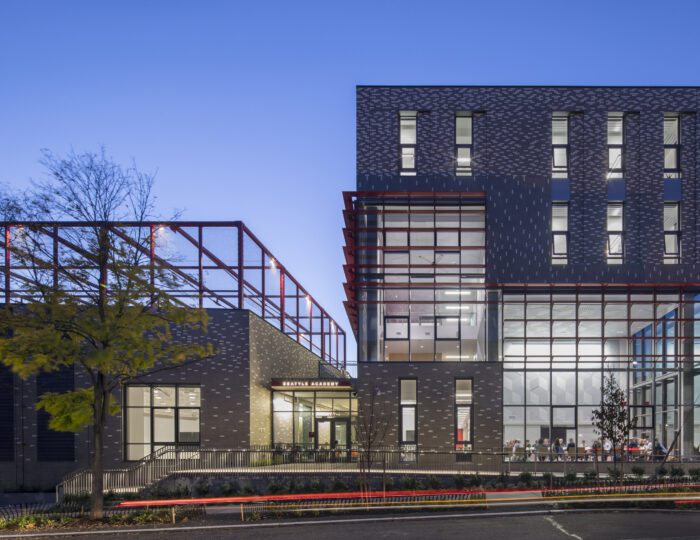
Seattle Academy of Arts and Sciences Middle School
Seattle, Washington
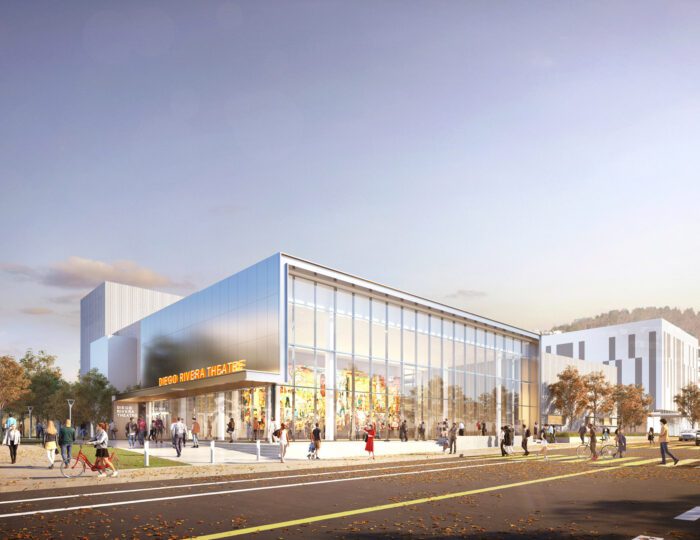
The Diego Rivera Theater
City College of San Francisco
San Francisco, California
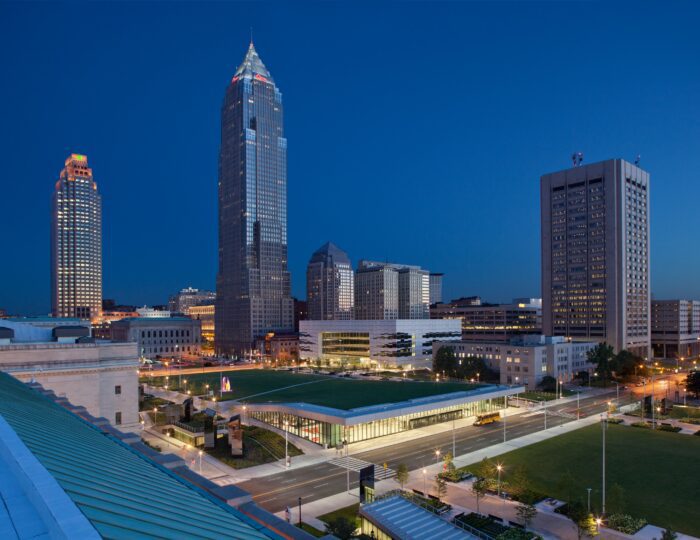
Cleveland Convention Center & Civic Core
Cleveland, Ohio
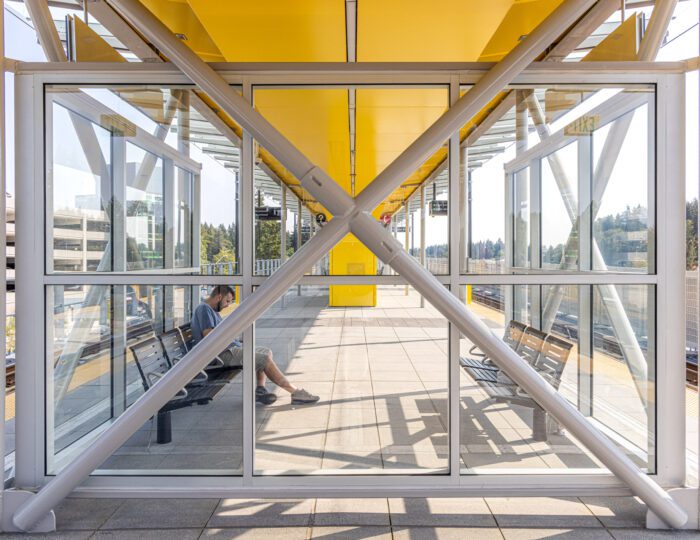
Shoreline South / 148th Station
Sound Transit
Shoreline, Washington
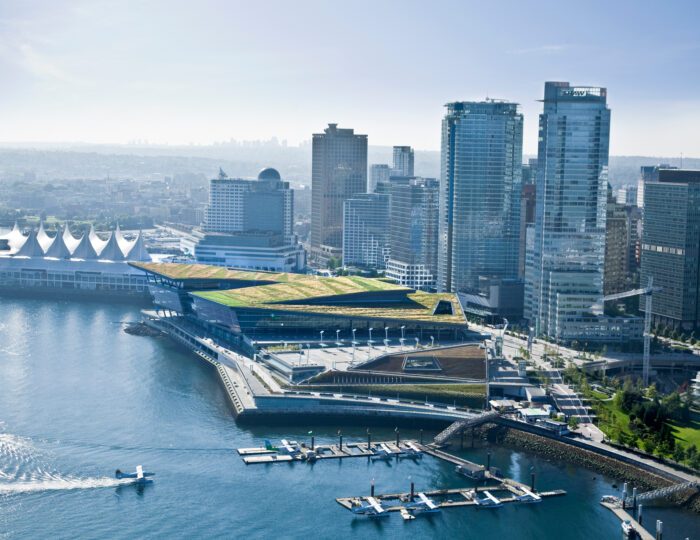
Vancouver Convention Centre West
Vancouver, Canada
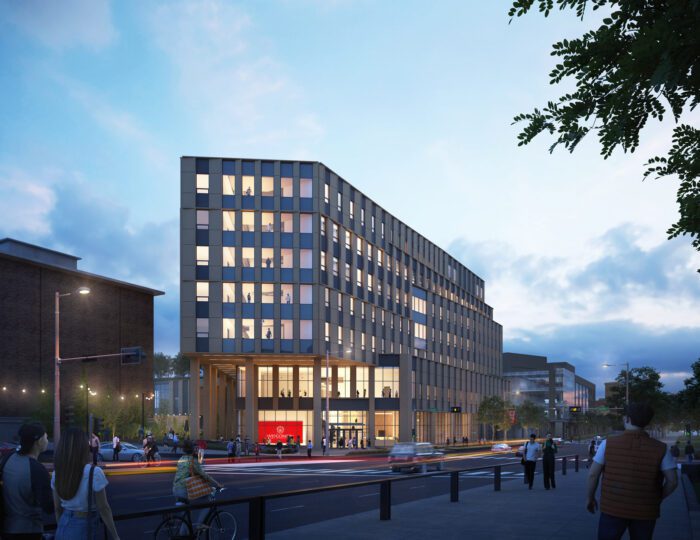
Morgridge Hall
University of Wisconsin-Madison
Madison, Wisconsin
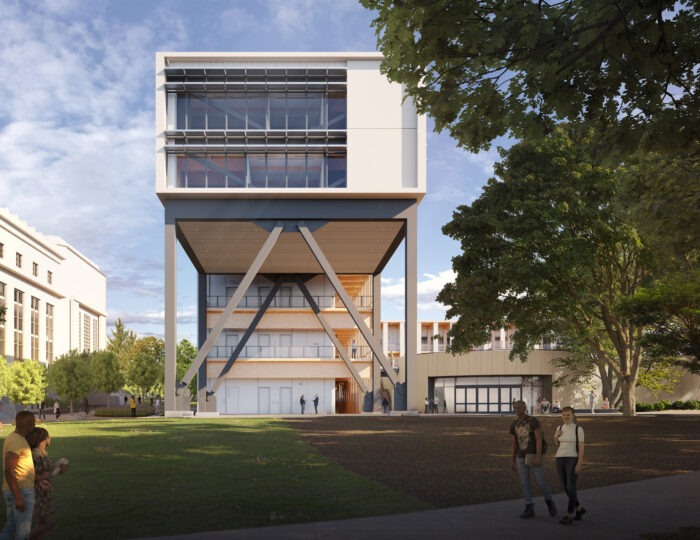
Undergraduate Academic Building
University of California, Berkeley
Berkeley, California
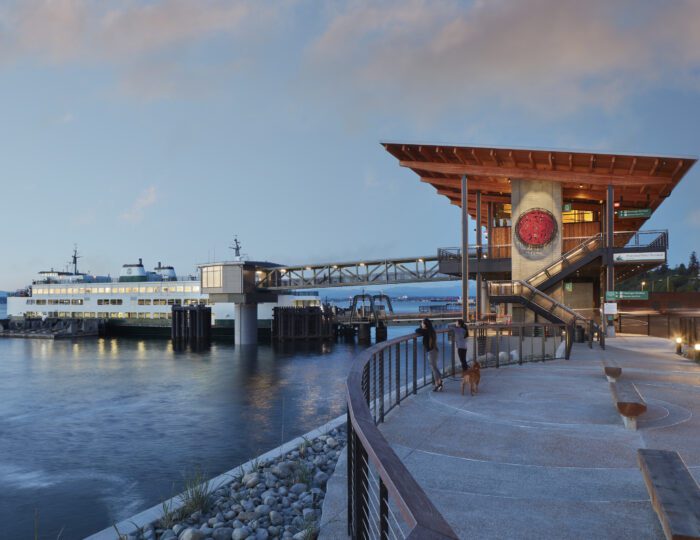
Mukilteo Multimodal Ferry Terminal
Mukilteo, Washington

Carkeek Park Pedestrian Bridge
Seattle, Washington
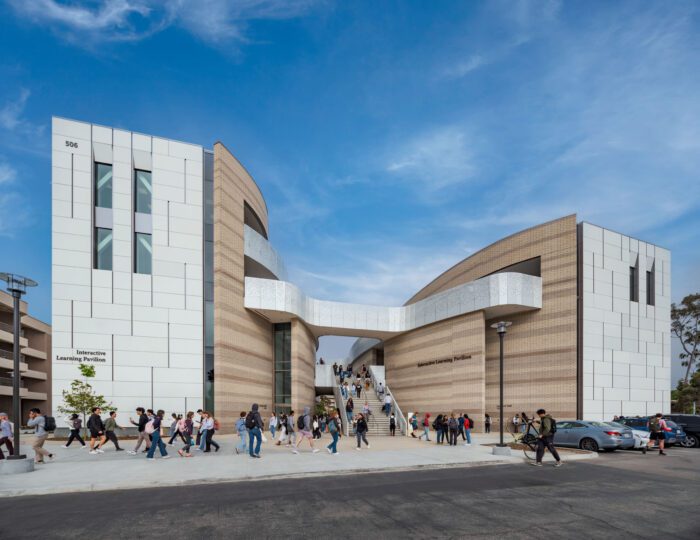
Interactive Learning Pavilion
University of California, Santa Barbara
Santa Barbara, California

The Graystone Residential Building
Seattle, Washington
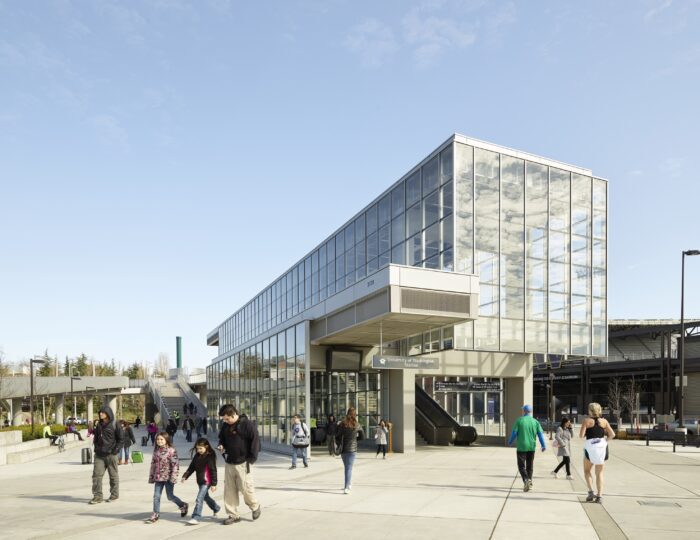
University of Washington Station
Sound Transit
Seattle, Washington
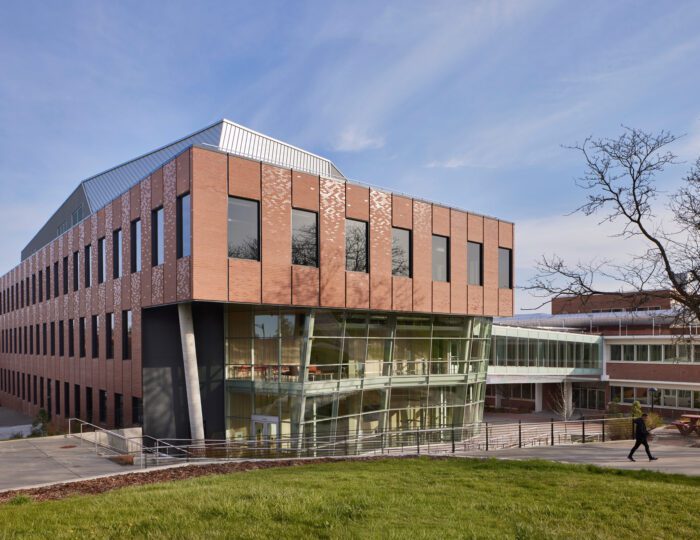
Interdisciplinary Science Center
Eastern Washington University
Cheney, Washington
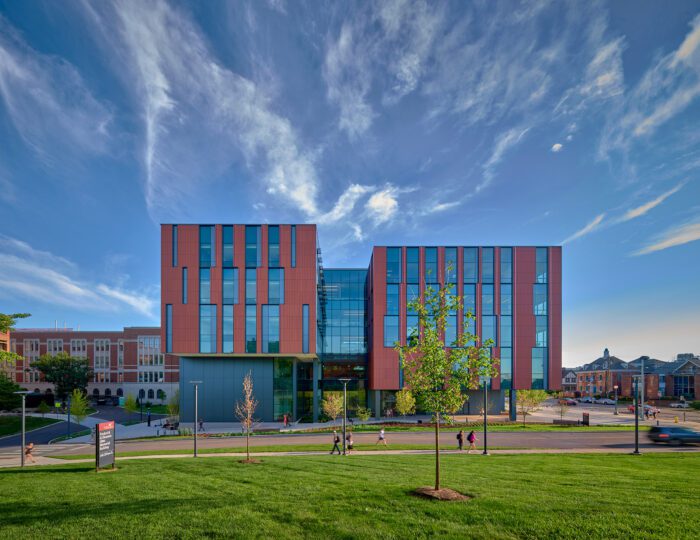
Clifton Court Hall
University of Cincinnati
Cincinnati, Ohio
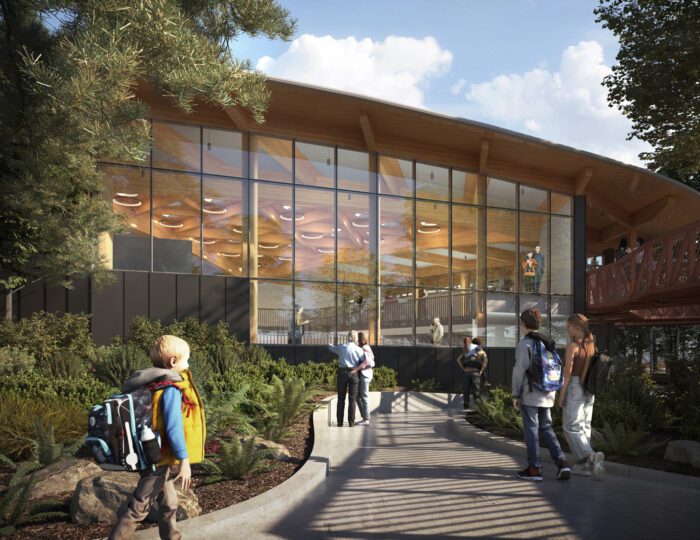
Forest Trailhead
Woodland Park Zoo
Seattle, Washington
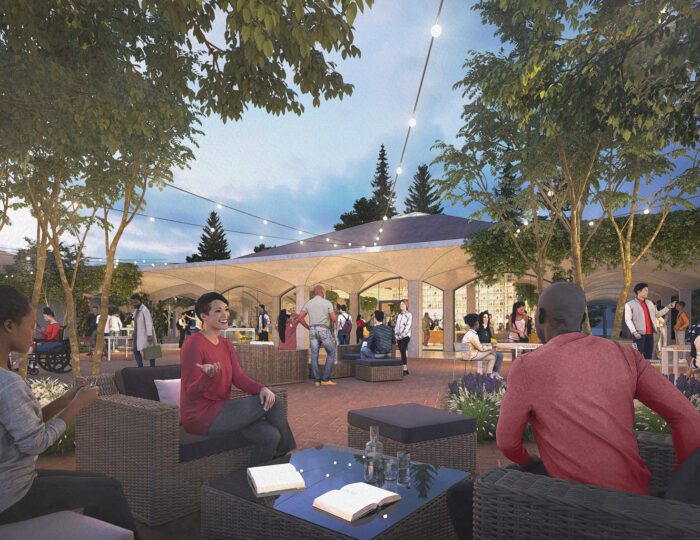
Town Center
Stanford University
Palo Alto, California

4th & Columbia Mixed-use Tower
Seattle, Washington
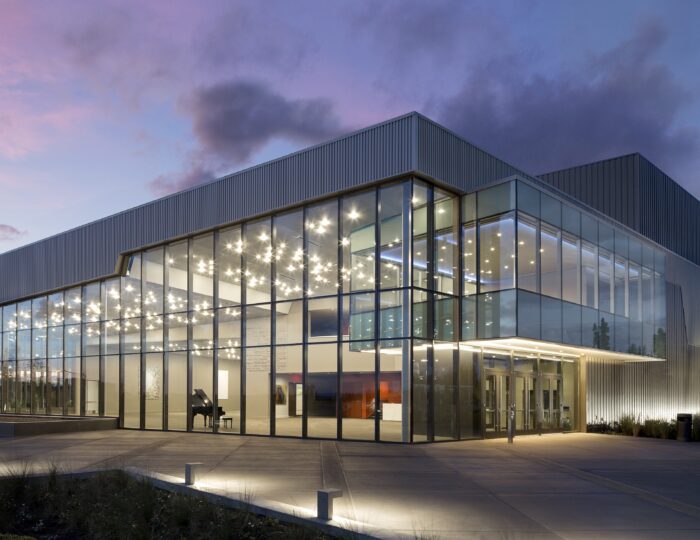
Federal Way Performing Arts and Events Center
Federal Way, Washington
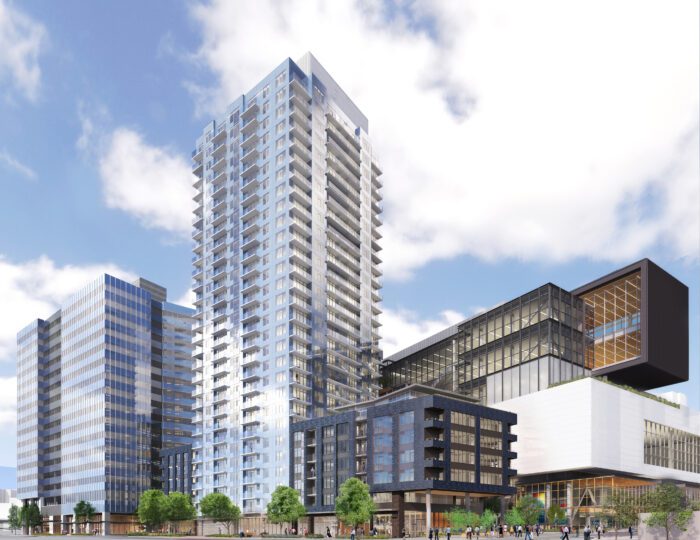
Seattle Convention Center Co-development
Seattle, Washington
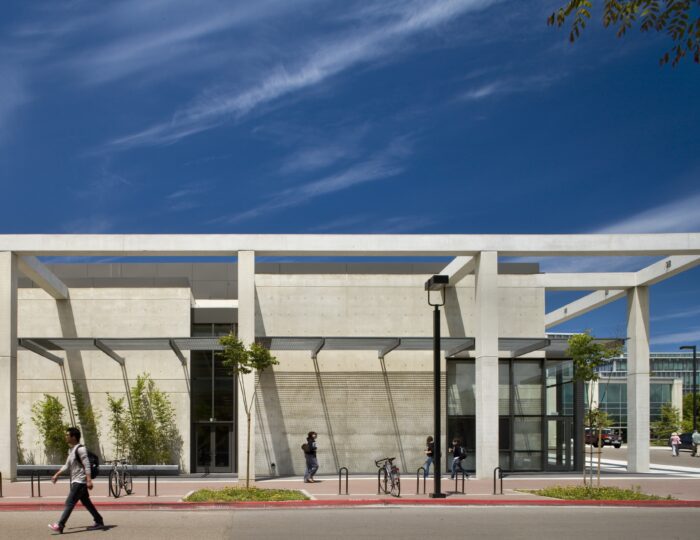
Conrad Prebys Music Center
University of California, San Diego
La Jolla, California
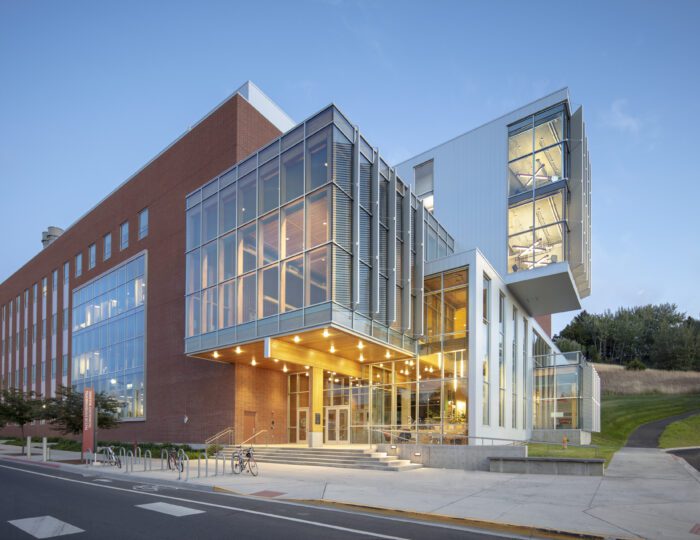
PACCAR Environmental Technology Building
Washington State University
Pullman, Washington
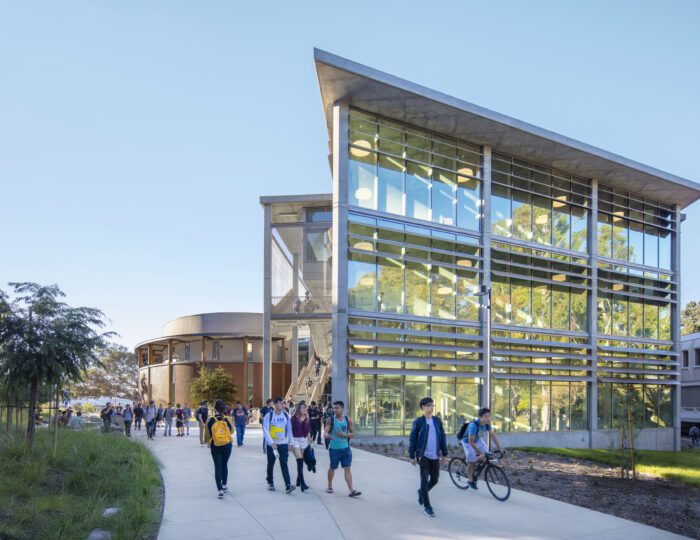
Anteater Learning Pavilion
University of California, Irvine
Irvine, California
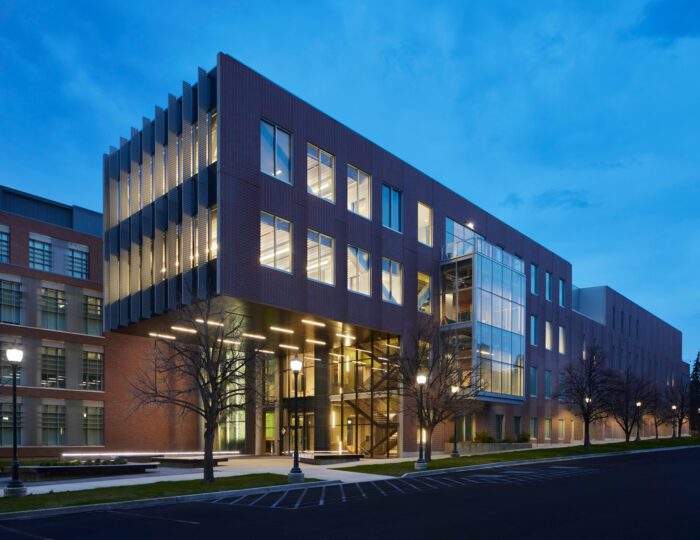
Plant Sciences Building
Washington State University
Pullman, Washington
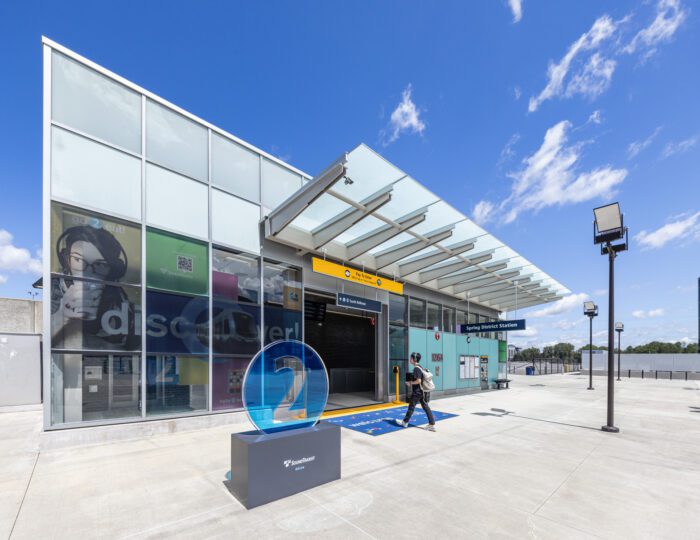
Spring District Station
Sound Transit
Bellevue , Washington

Edward J. Minskoff Pavilion, Broad College of Business
Michigan State University
East Lansing, Michigan
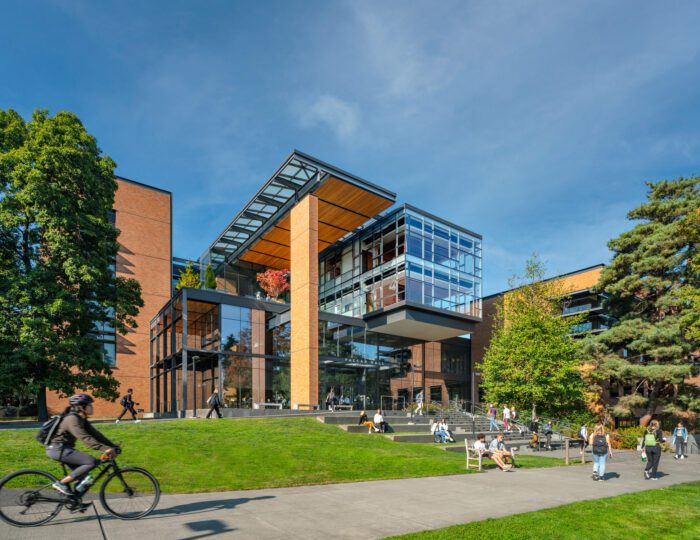
PACCAR Hall, Foster School of Business
University of Washington
Seattle, Washington
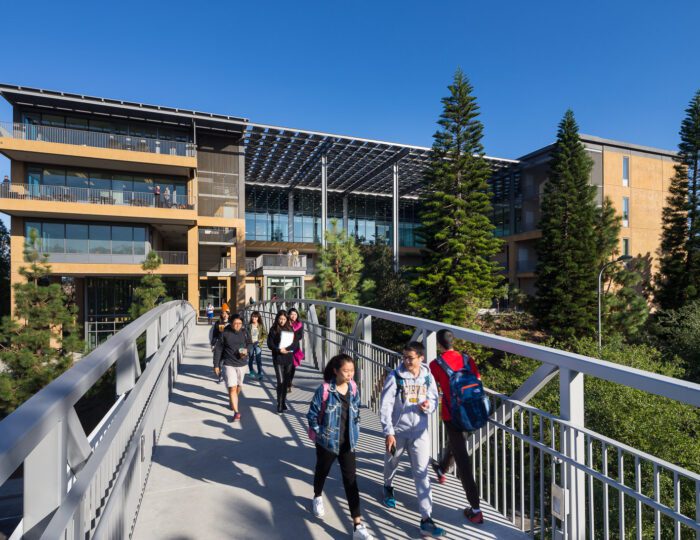
Division of Continuing Education Building
University of California, Irvine
Irvine, California
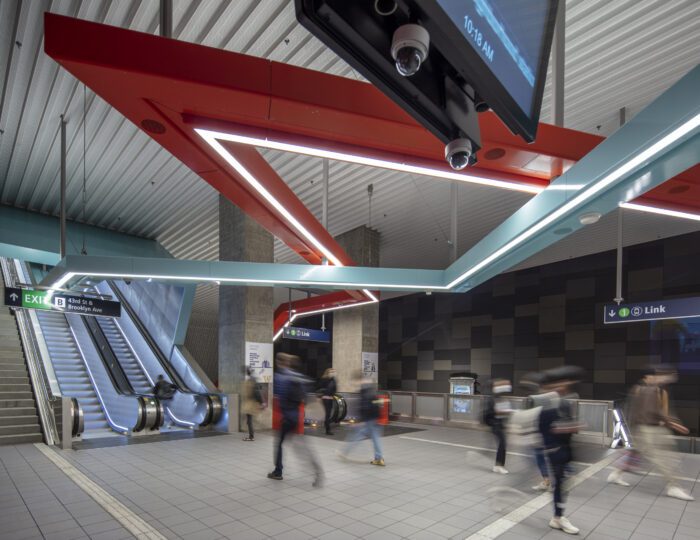
U District Station
Sound Transit
Seattle, Washington
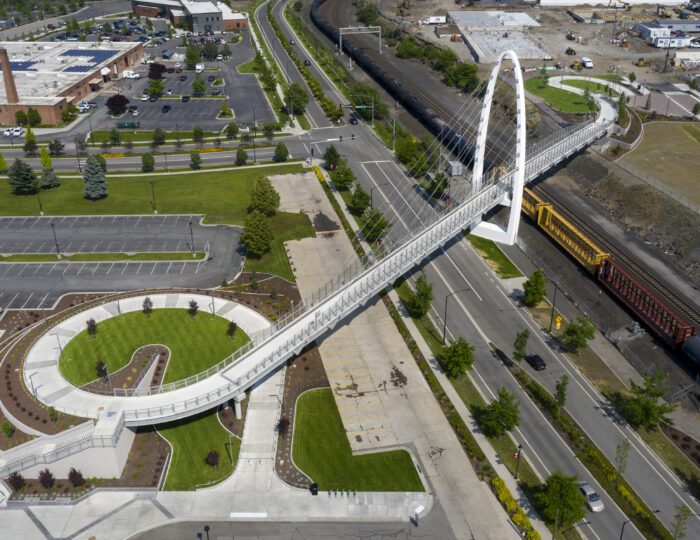
University District Gateway Bridge
Spokane, Washington

East Main Station
Sound Transit
Bellevue , Washington
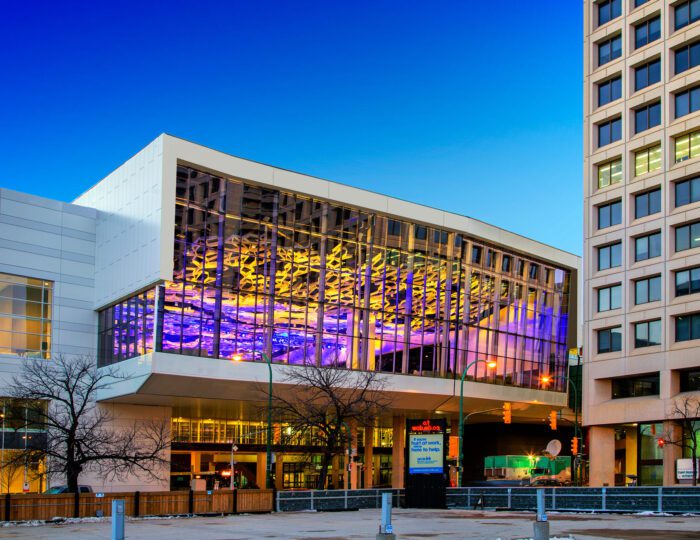
RBC Winnipeg Convention Centre Expansion
Winnipeg, Canada

Duke Energy Convention Center Expansion & Renovation
Cincinnati, Ohio
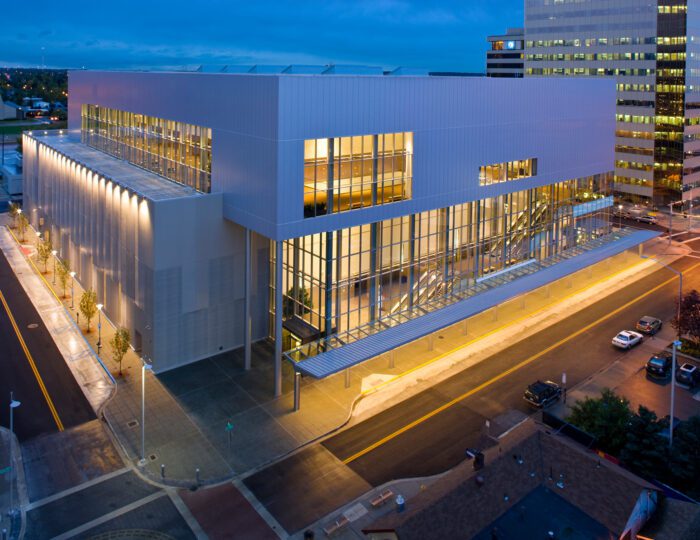
Dena’ina Civic and Convention Center
Anchorage, Alaska
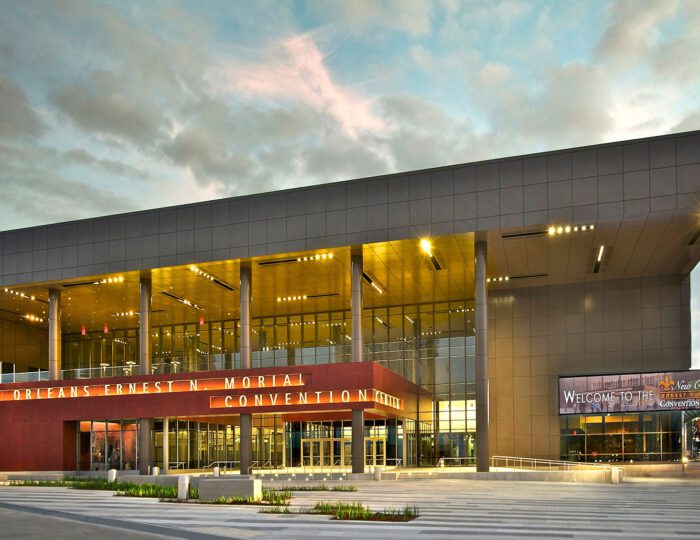
New Orleans Ernest N. Morial Convention Center Renovation
New Orleans, Louisiana
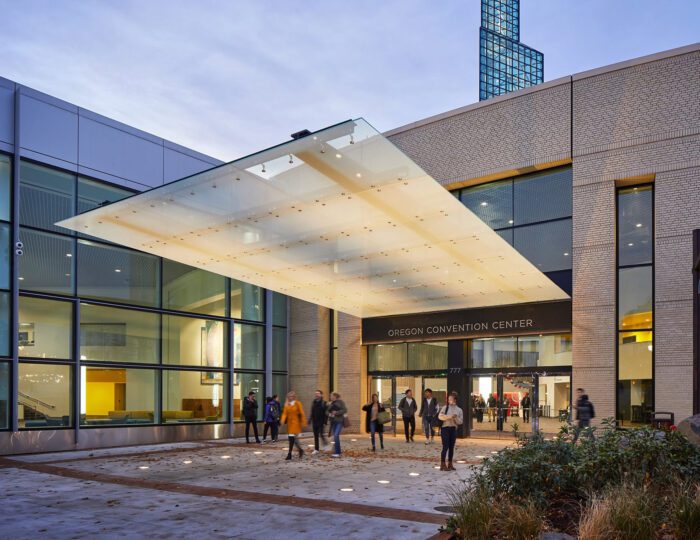
Oregon Convention Center Renovation
Portland, Oregon
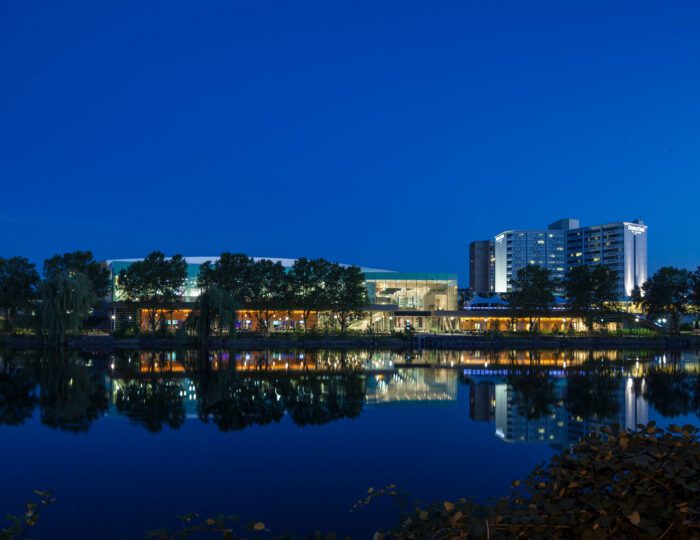
Spokane Convention Center Expansion
Spokane, Washington
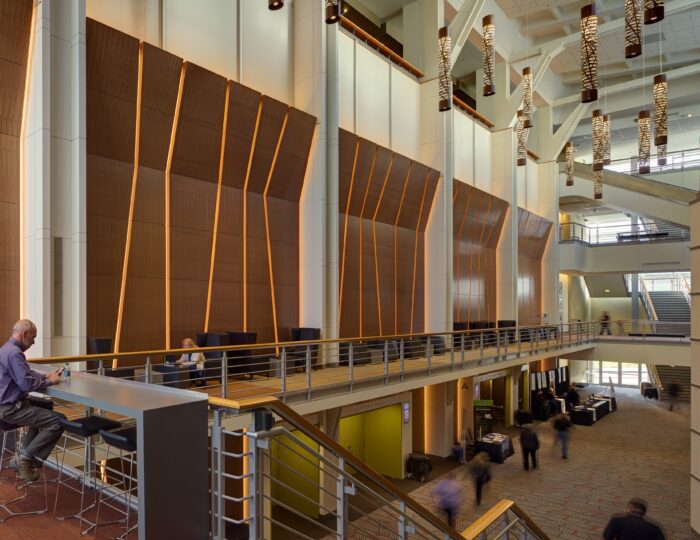
Meydenbauer Convention Center Interior Renovations
Bellevue, Washington
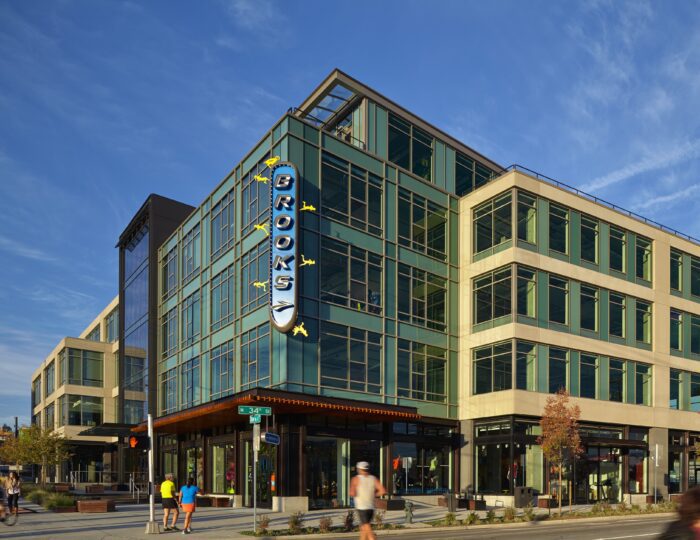
Brooks Sports Headquarters Building
Seattle, Washington
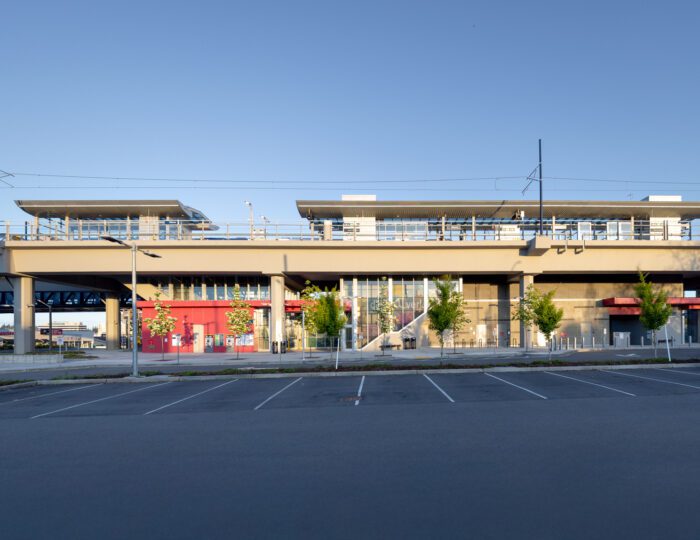
Wilburton Station
Sound Transit
Bellevue , Washington