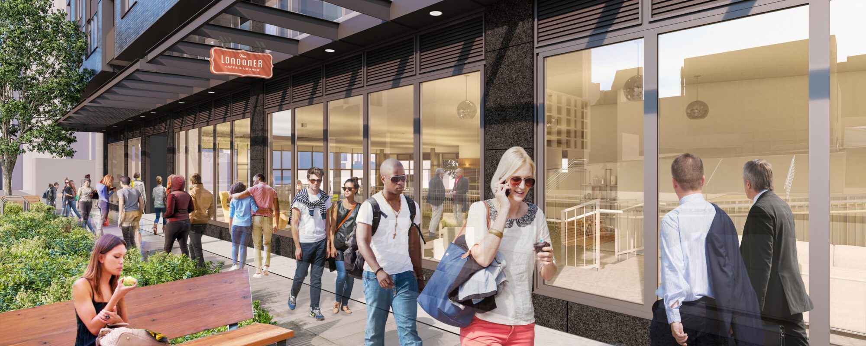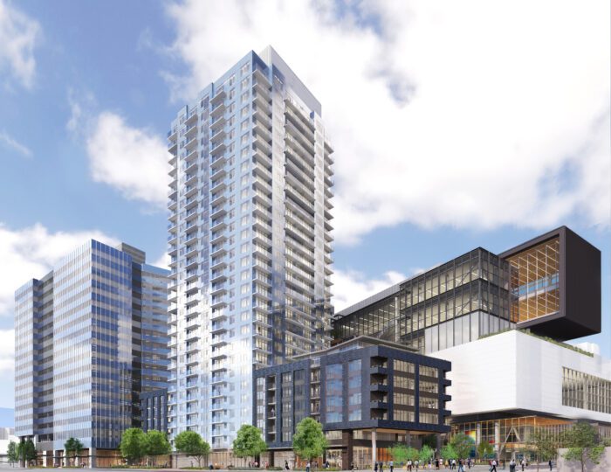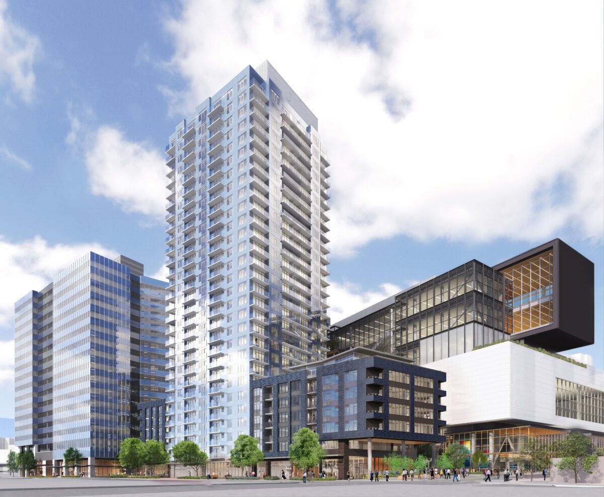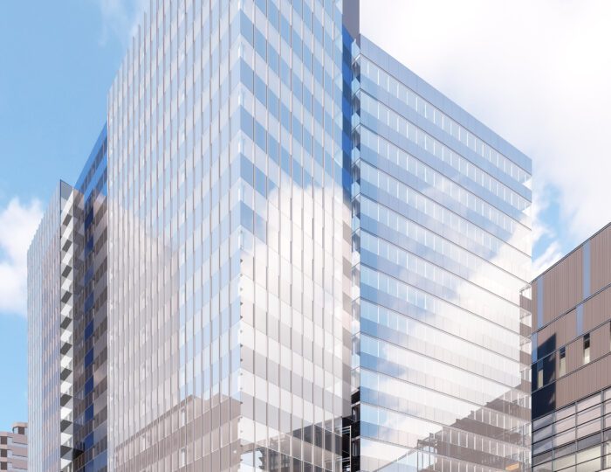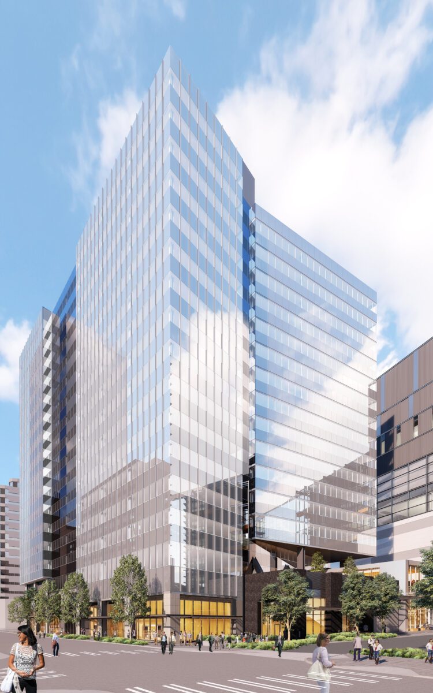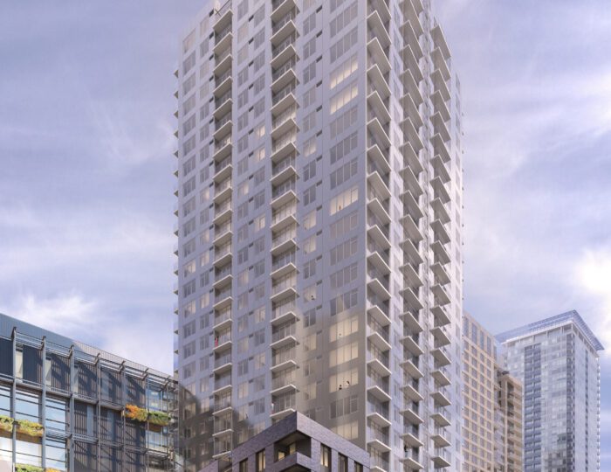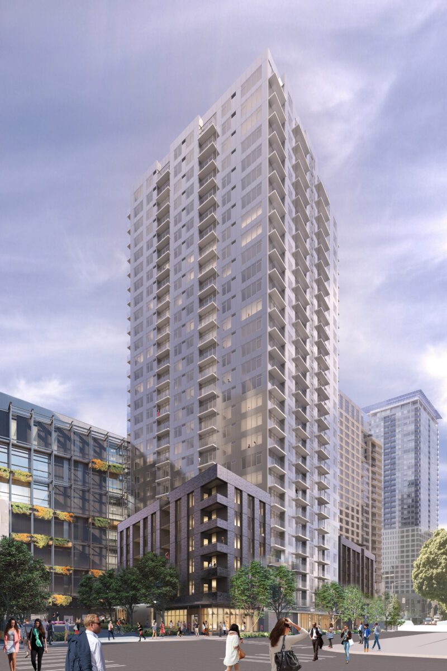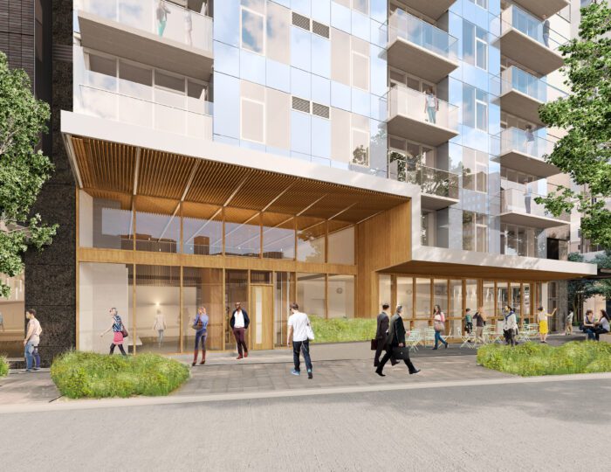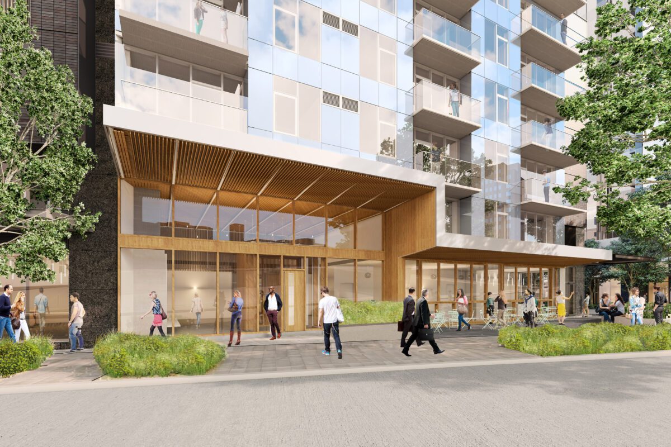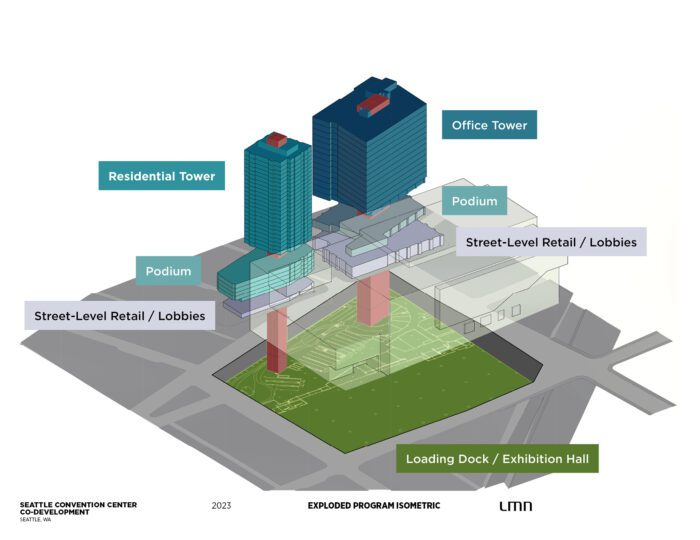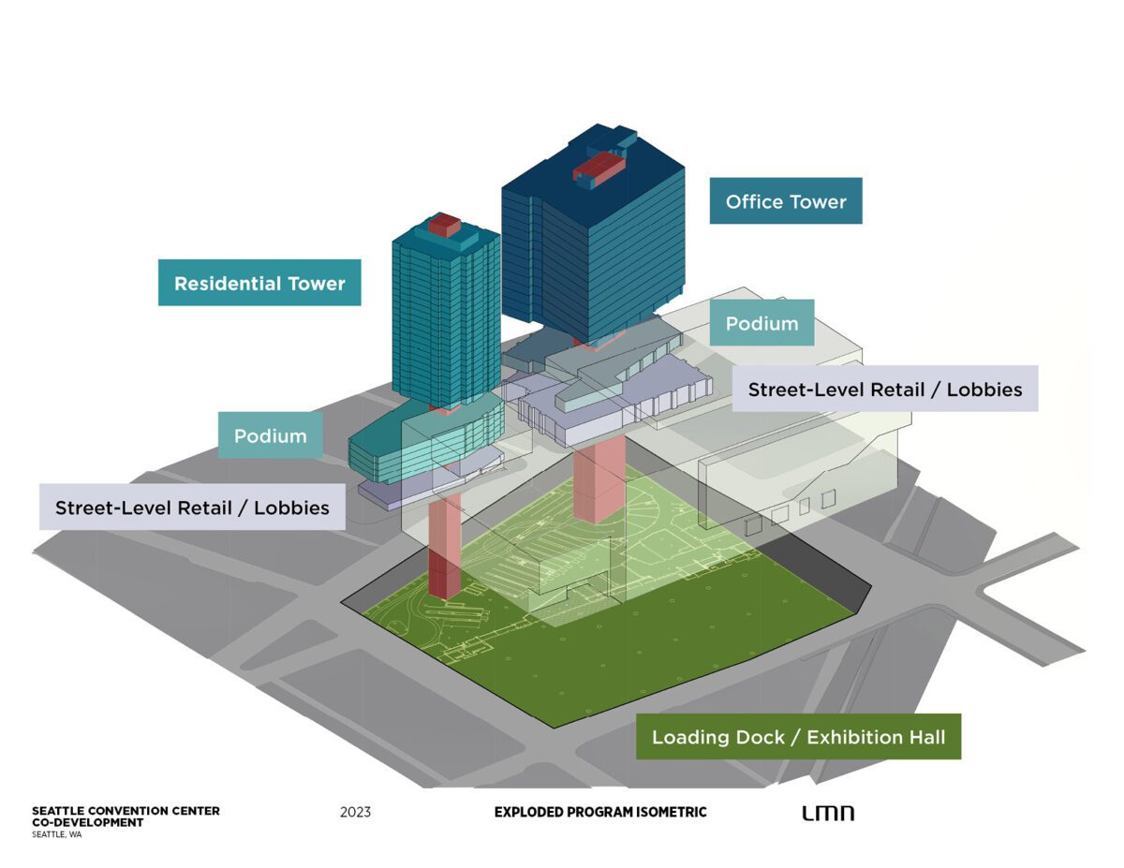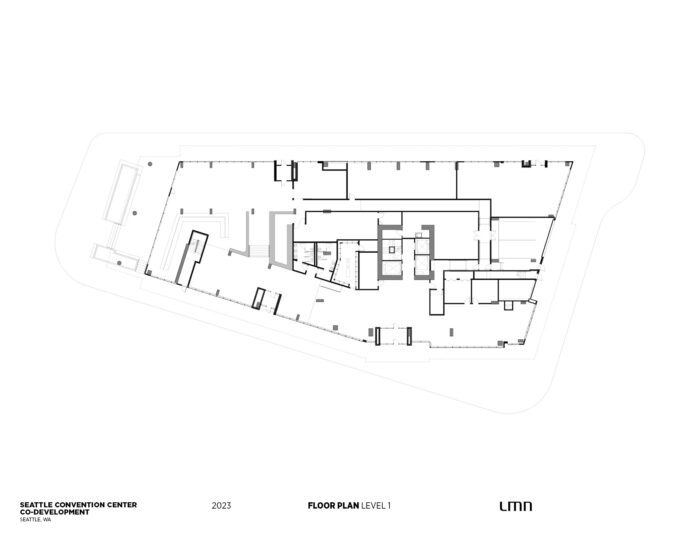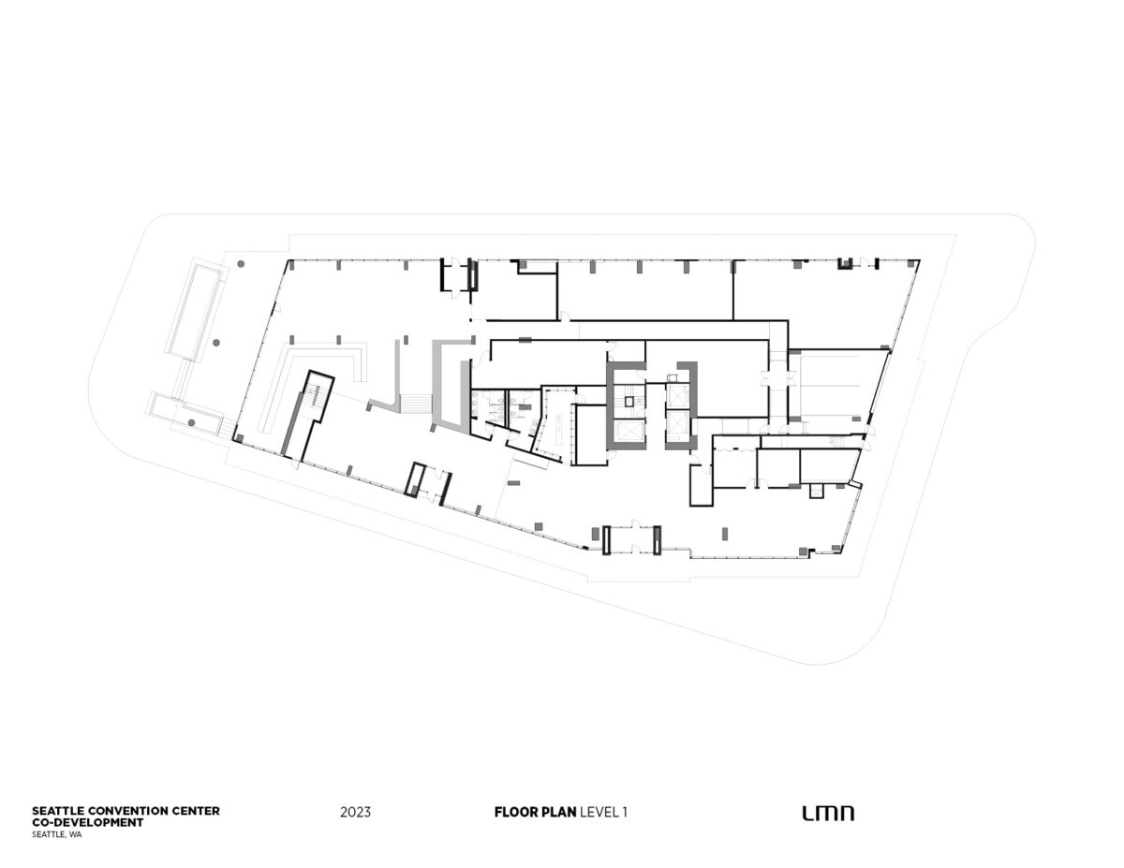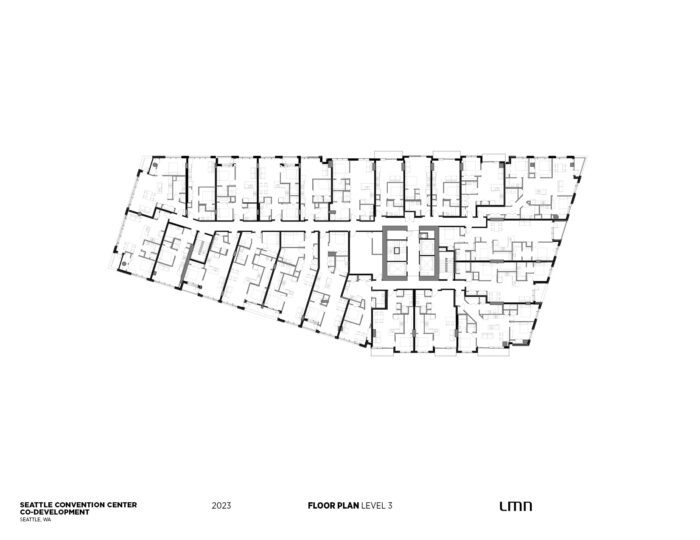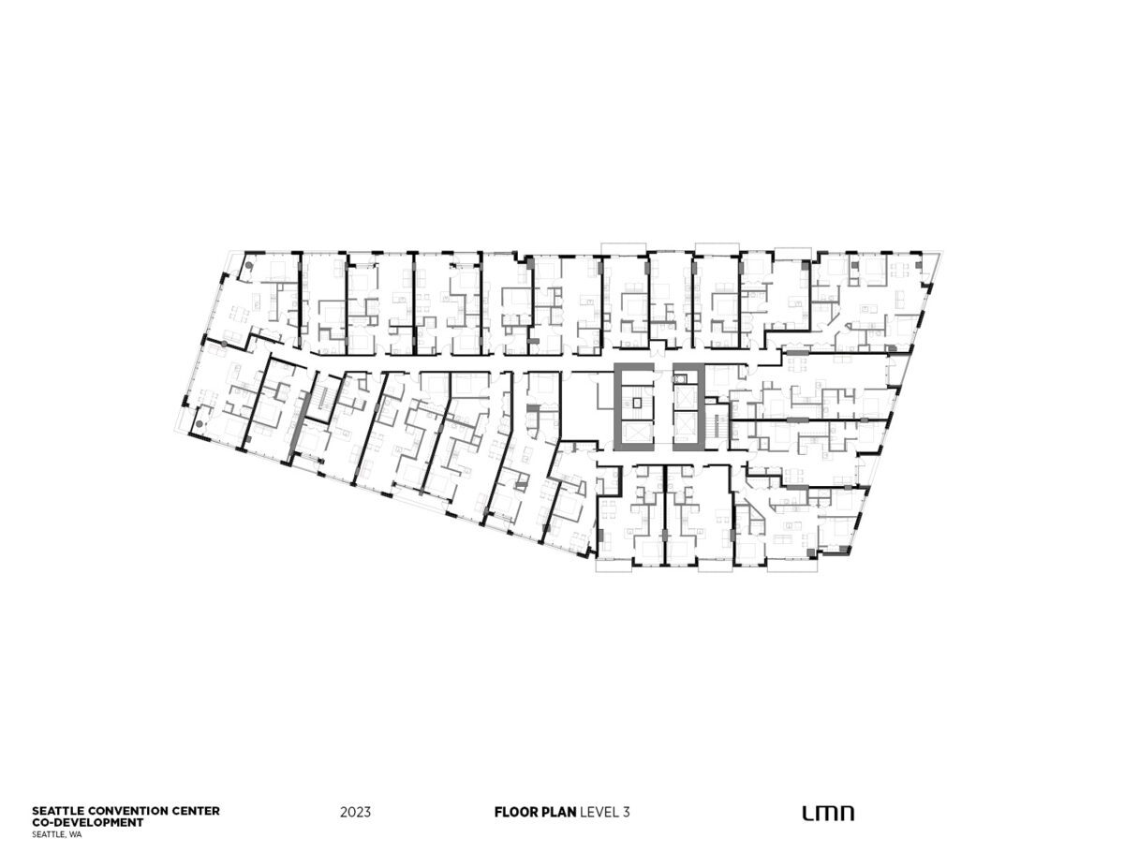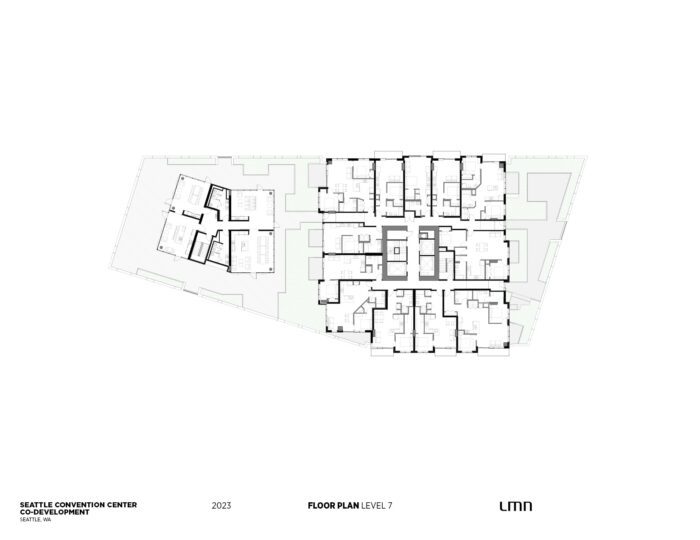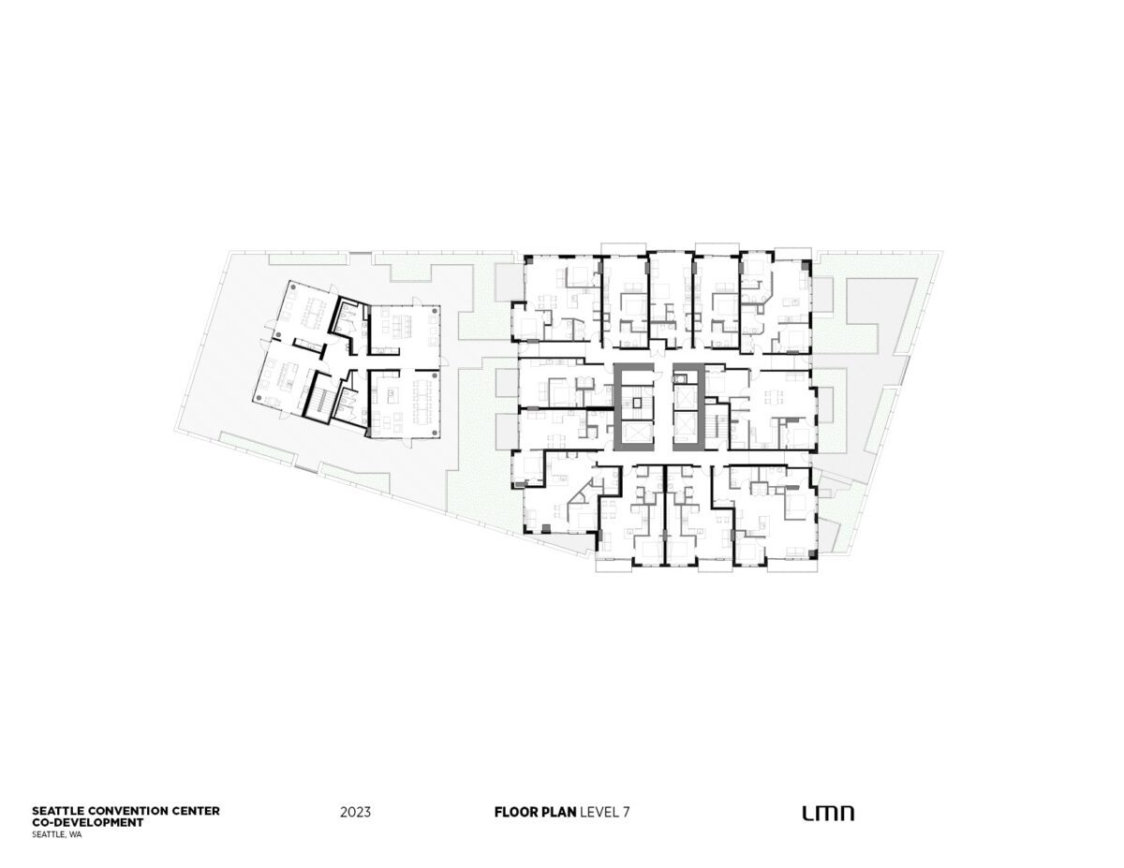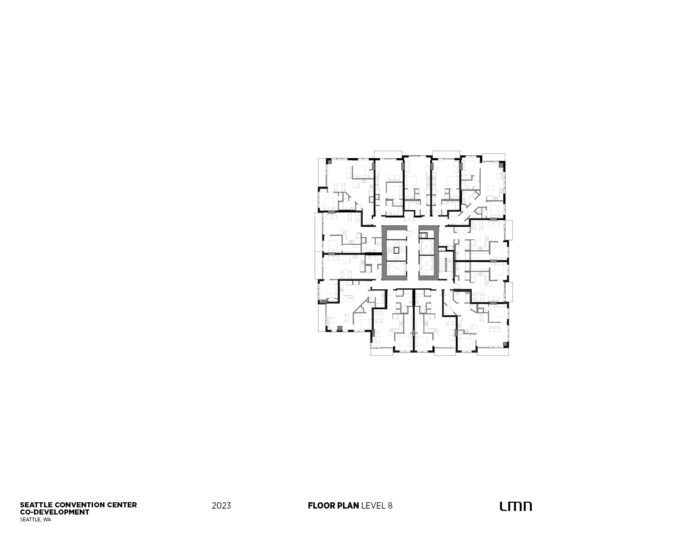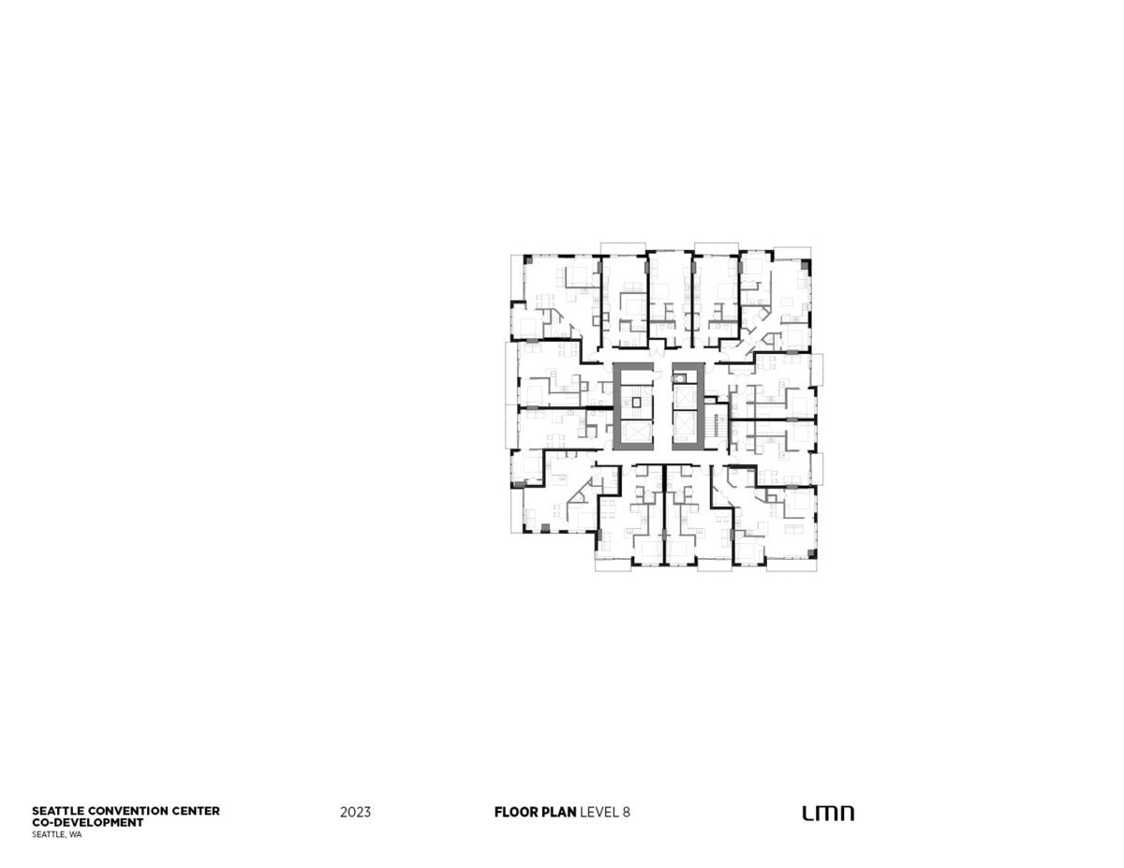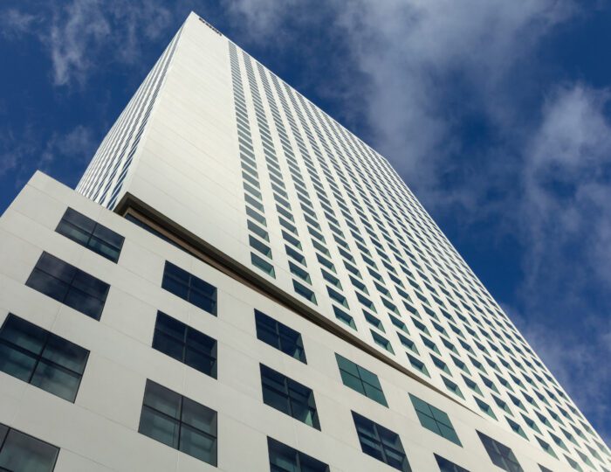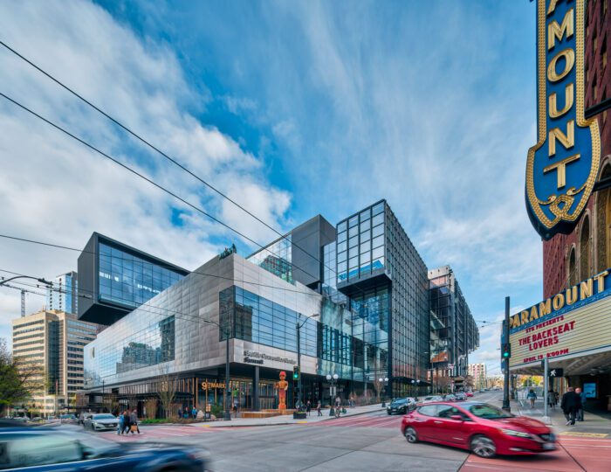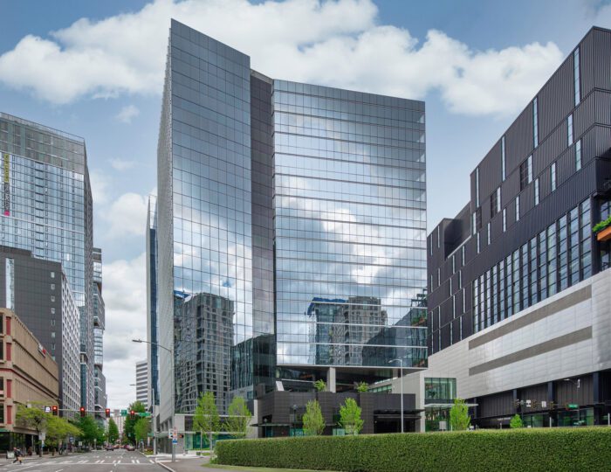Location
Seattle, Washington
Owner
Hudson Pacific Properties
General Contractor: Lease Crutcher Lewis
Structural Engineering: Magnusson Klemencic Associates
Mechanical & Plumbing Engineering: MacDonald-Miller
Electrical Engineering: VECA Electric
Landscape Architecture: Geyer Coburn Hutchins LLC
Interior & Lighting Design: CallisonRTKL
Graphics/Signage: Studio Matthews
Project Size
541,000 square feet
Project Status
In Progress
Certifications
Targeting LEED New Construction Gold
Services
Architecture
The Seattle Convention Center is located in the heart of Seattle’s downtown core. As a result, the site for the original facility and each subsequent expansion has been vested with significant and valuable development rights, much of it unnecessary for the development of the convention center. To maximize development potential and enhance available funding sources, synergistic development opportunities have been pursued in the air rights above the convention center. The resulting increased density co-development brings to the project enhances the pedestrian experience and vitality of the surrounding neighborhood. Co-development projects have included a hotel and office building in the previous expansion and residential and office towers with street-front retail in the current addition.
The recently completed 1.5-million square foot addition to the Seattle Convention Center occupies two full city blocks above grade and four blocks below grade, including two subterranean street vacations. The larger below-grade footprint is necessary in order to accommodate the program for the exhibit hall along with the adjacent loading dock and support areas. Above grade, two mixed-use co-development projects are located above the below-grade loading docks of the convention center addition, each encompassing one city block with a vacated alley. The program for the co-development projects includes the Washington 1000 office tower and a residential building, each rising above street-level podiums with retail and pedestrian-oriented street-level uses.
Washington 1000 consists of a 16-story, approximately 542,000 SF commercial building above 12,000 SF of retail space. At ground level, highly-glazed retail spaces line Howell Street wrapping the corners at Terry and Boren Avenues with direct access from adjacent sidewalks. The residential building will consist of a 29-story, approximately 362,000 SF tower including 404 residential units and approximately 17,300 SF of amenity/recreational space. Additionally, the project contains 7,500 SF of retail space on the ground floor. Along 9th Ave, retail spaces spill out onto a dedicated public plaza.
