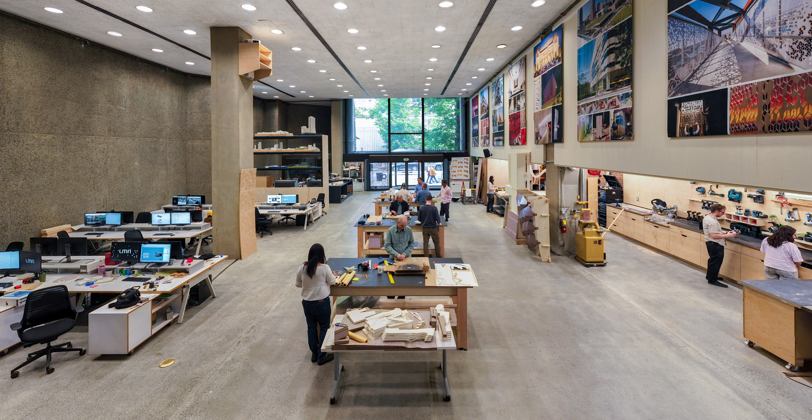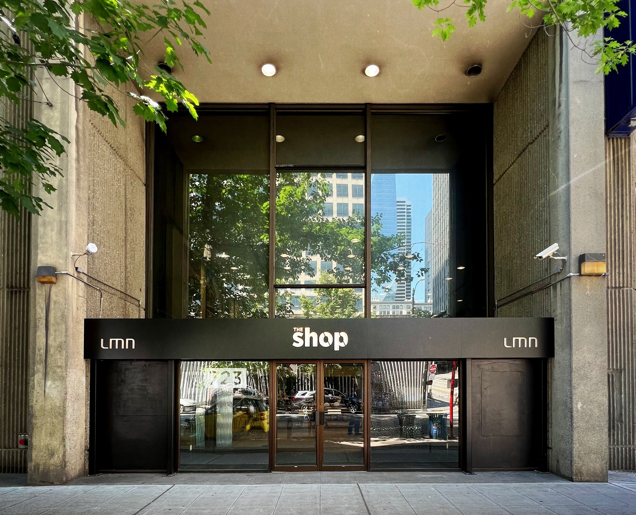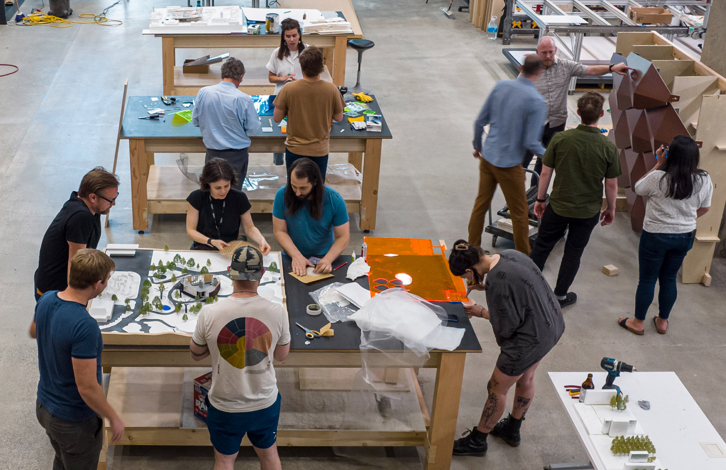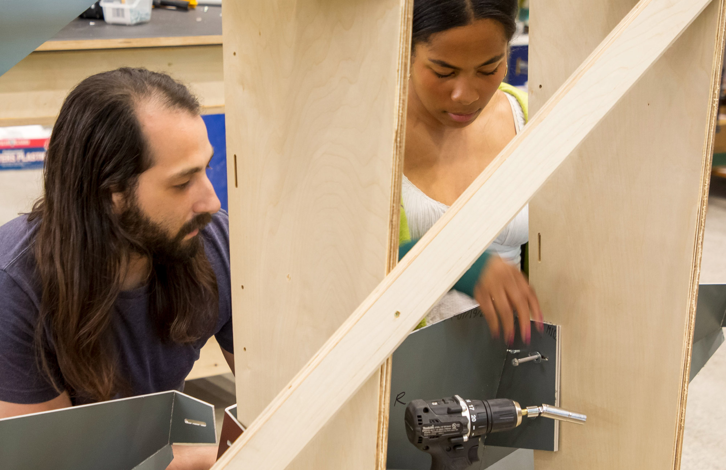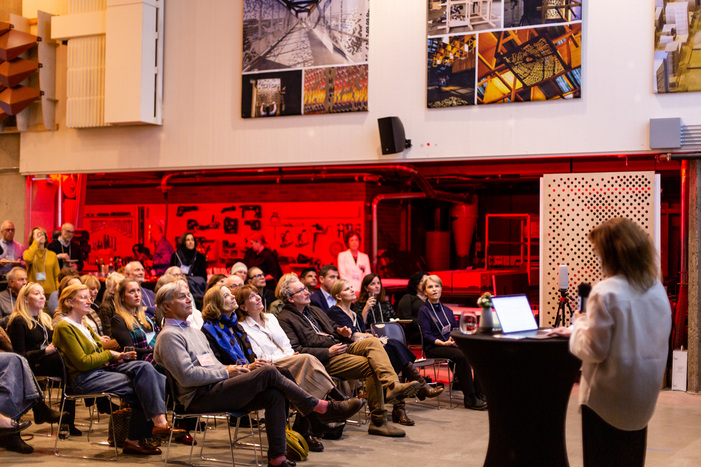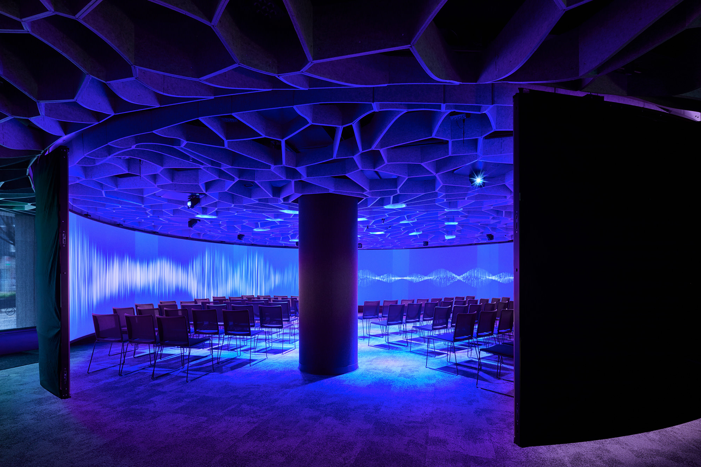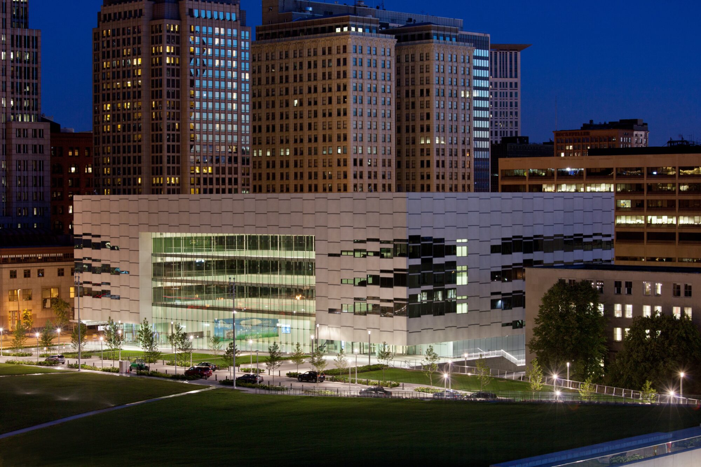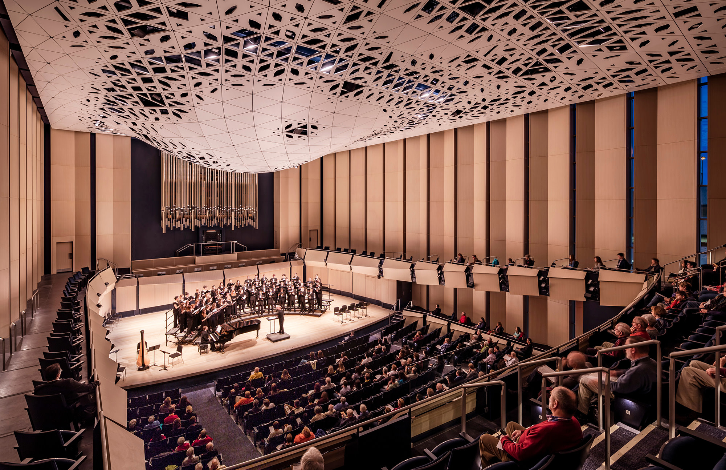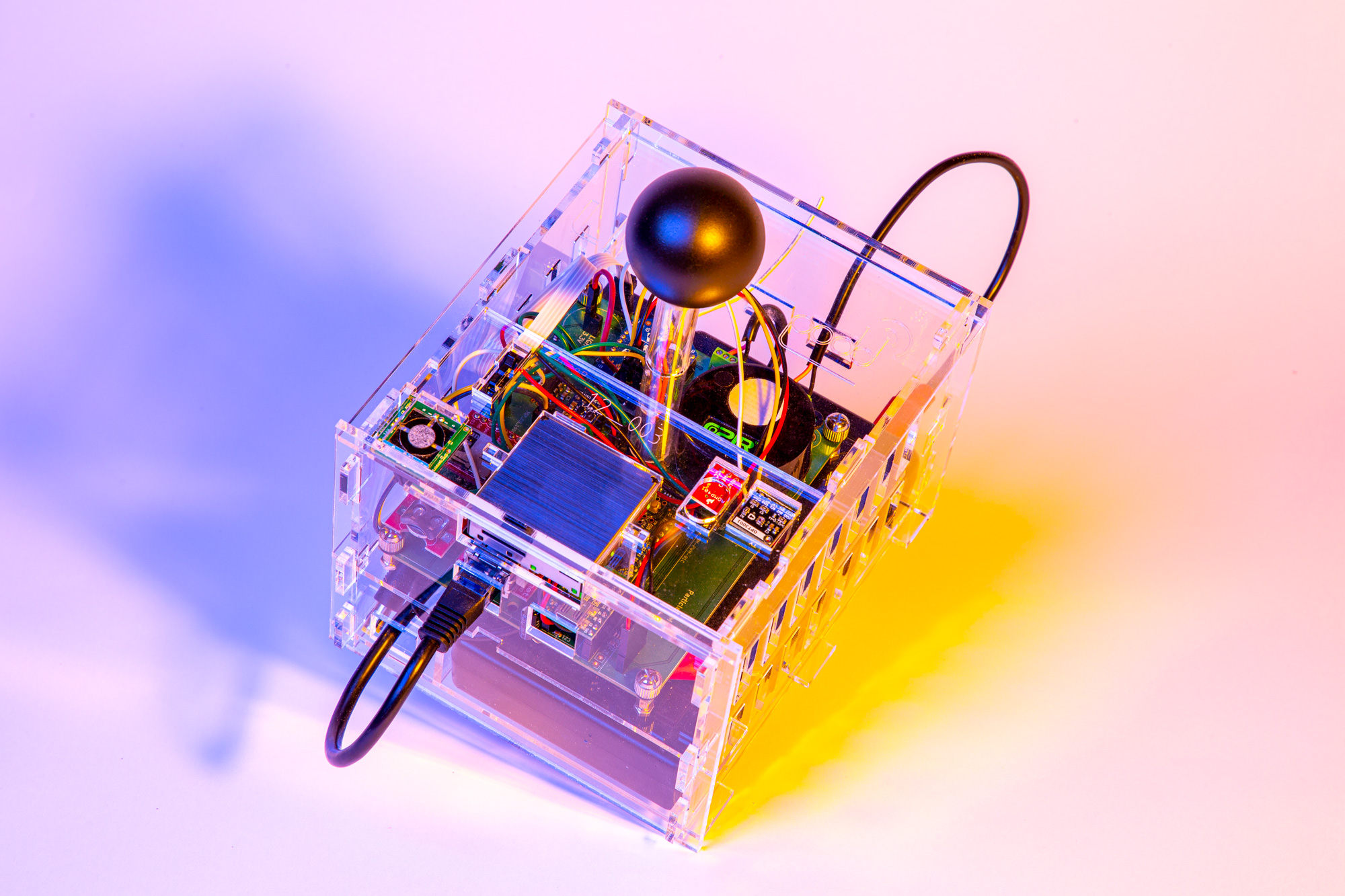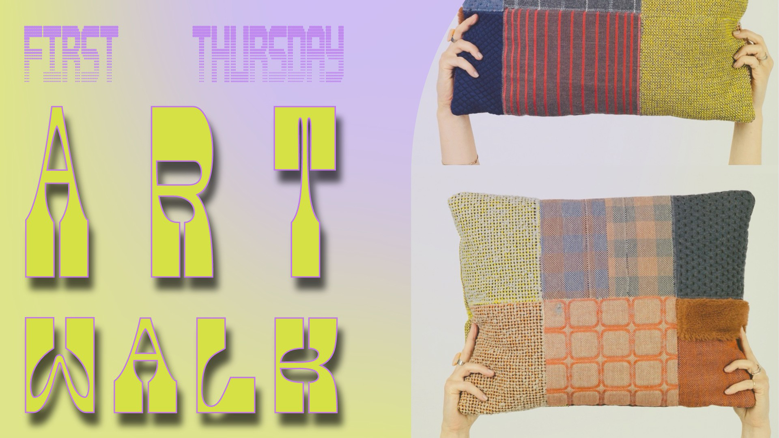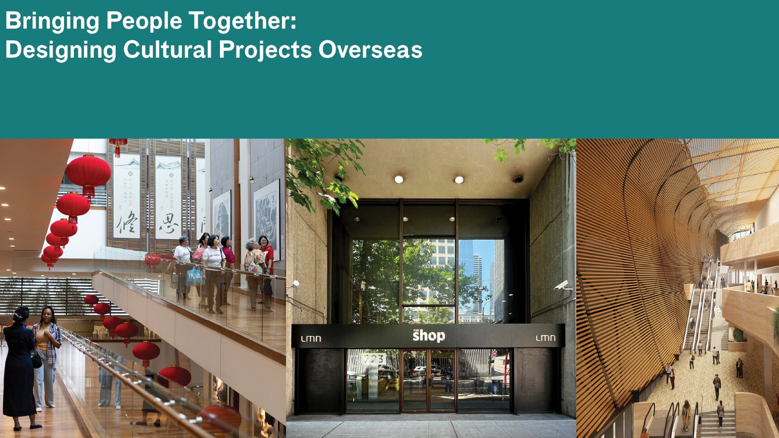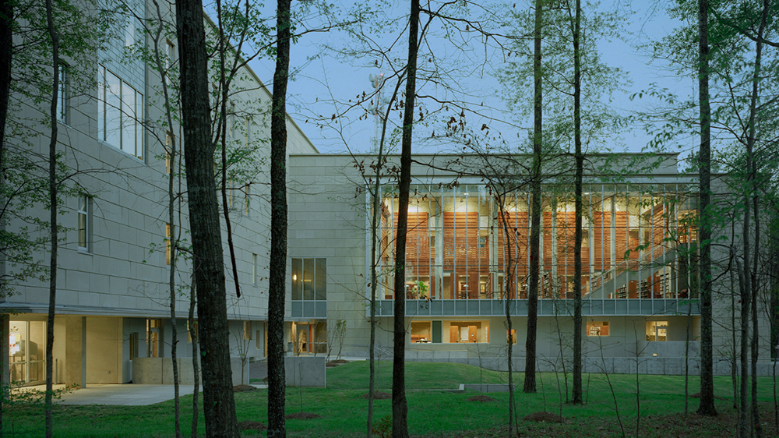The Shop enables design exploration and collective discovery to enhance the built environment.
Located in a prominent storefront in the Pioneer Square district, The Shop is an inclusive hub for the design community and the home of making at LMN Architects. The Shop transforms the way ideas become real by bringing designers, builders, and stakeholders together in a flexible space with the tools and resources to unlock collective discovery. Through this collaborative engagement, The Shop aims to advance design ideas to support a pragmatic, sustainable and visionary future.

