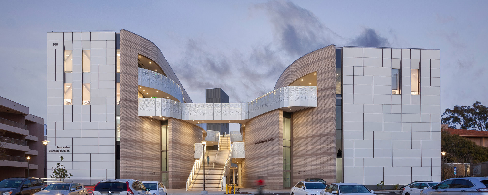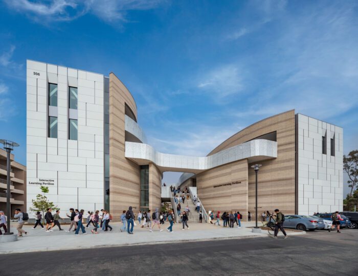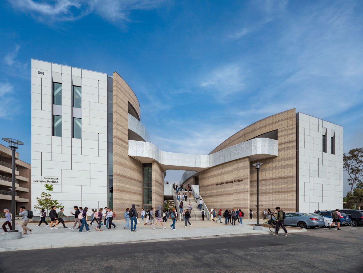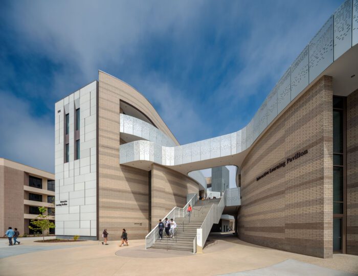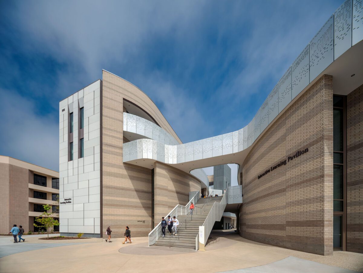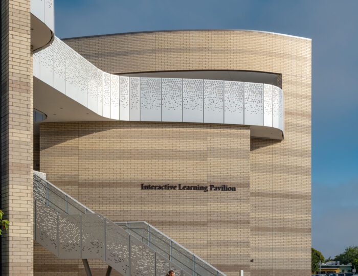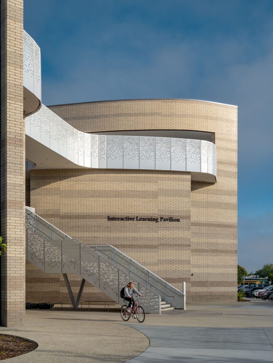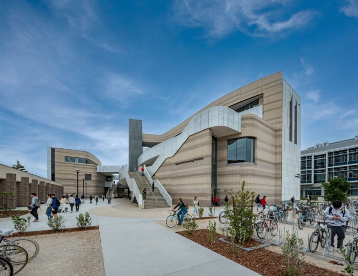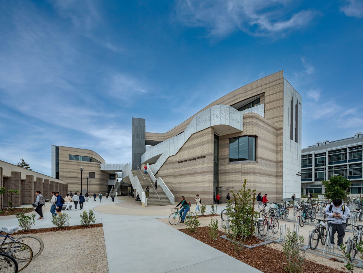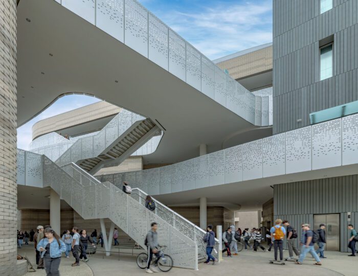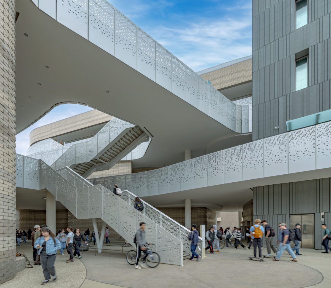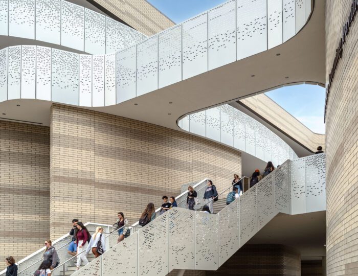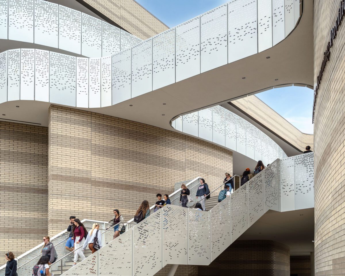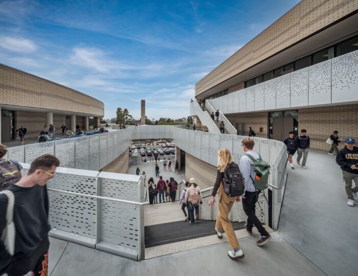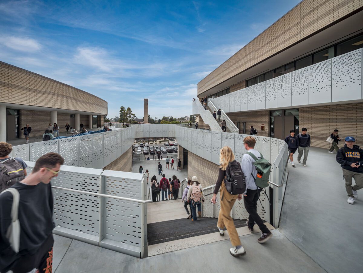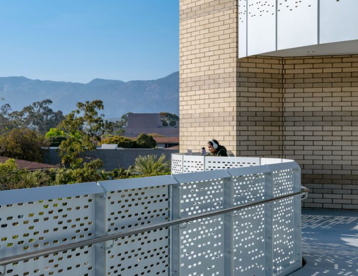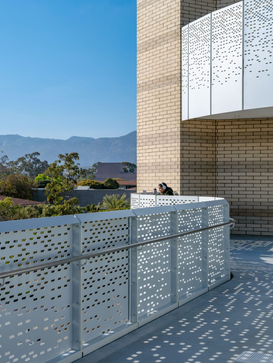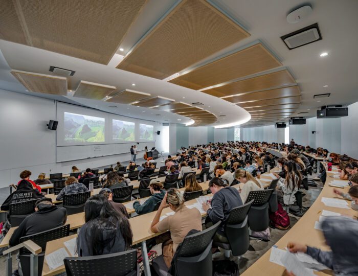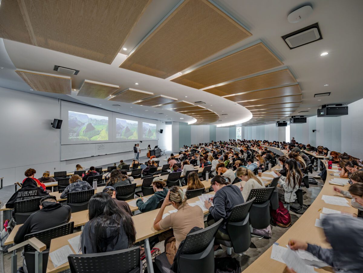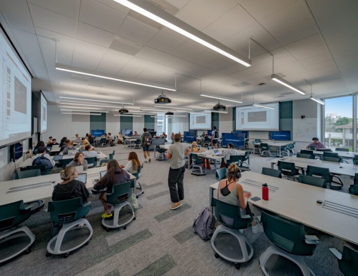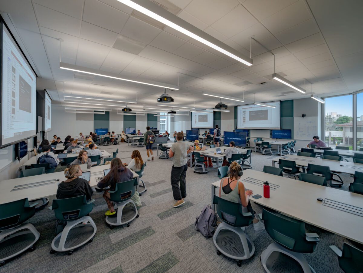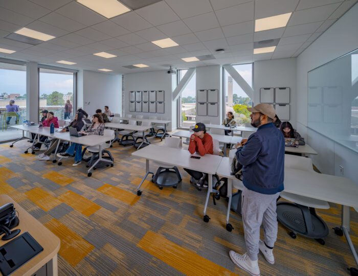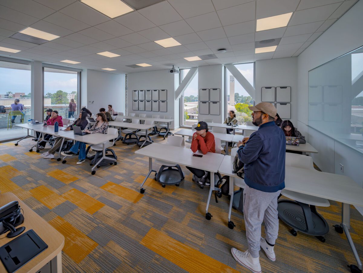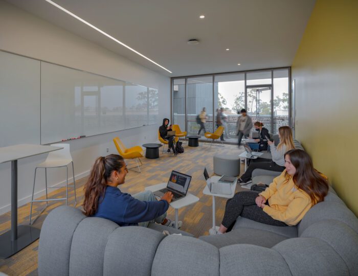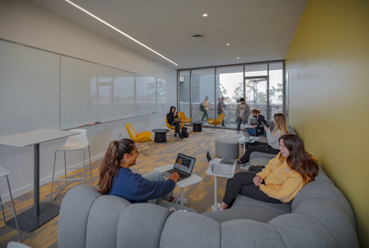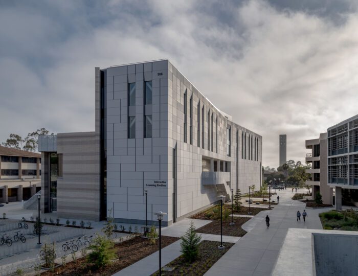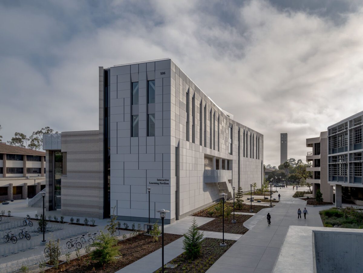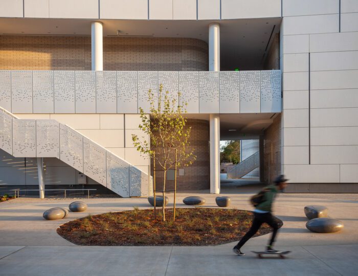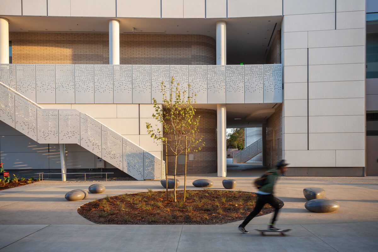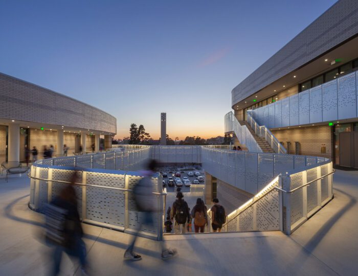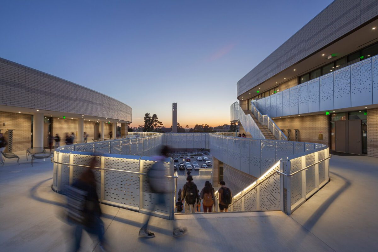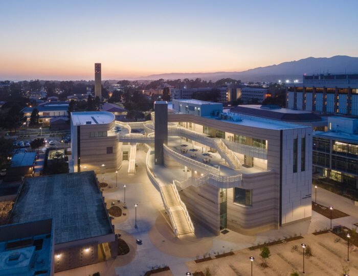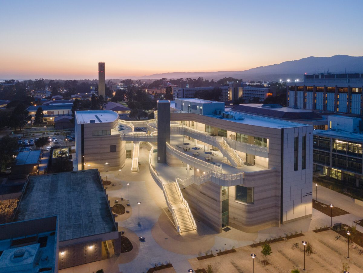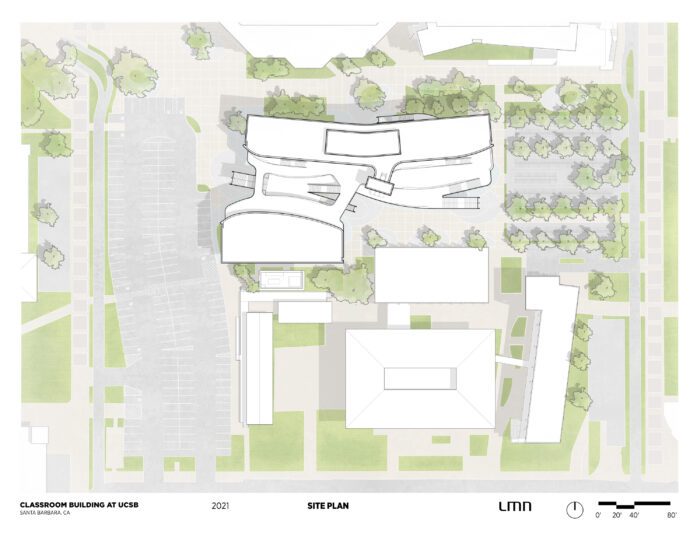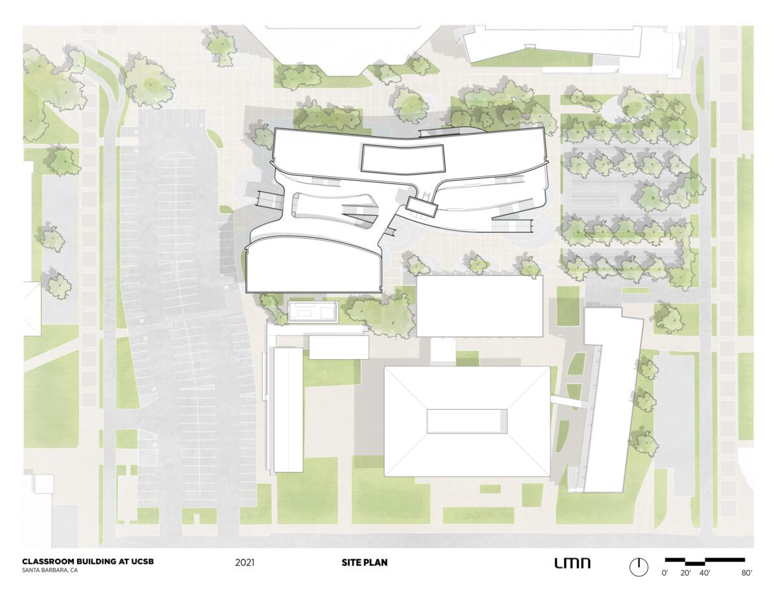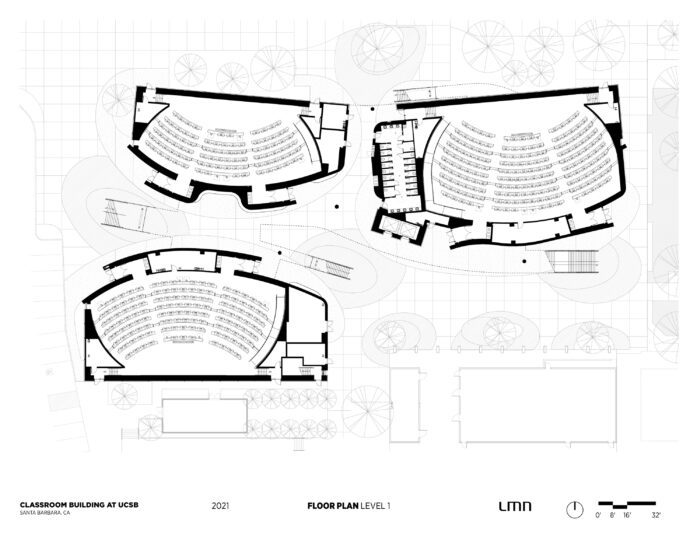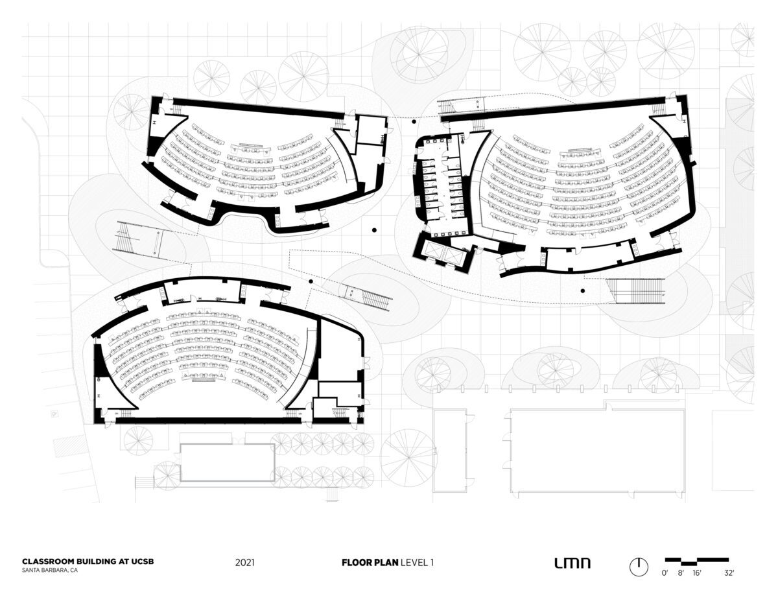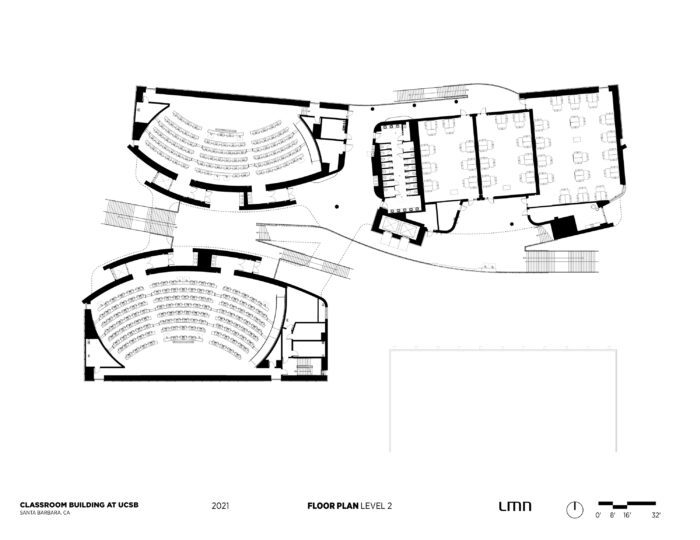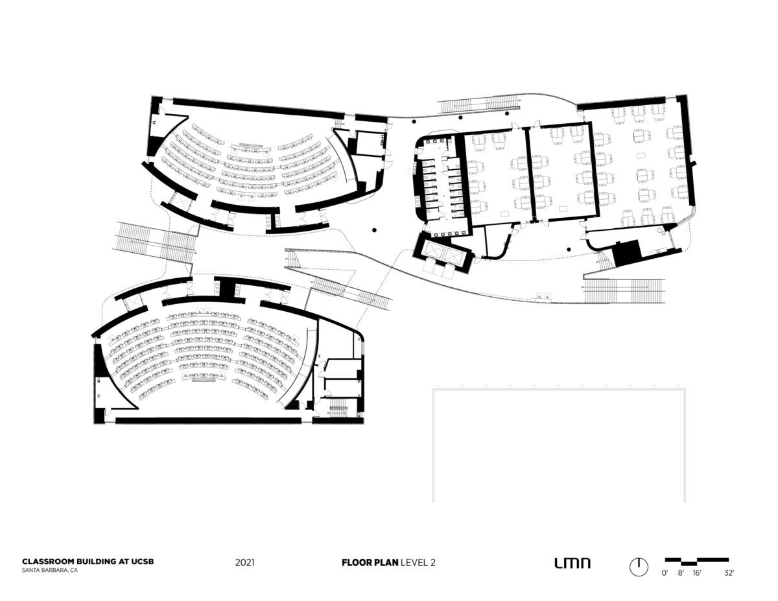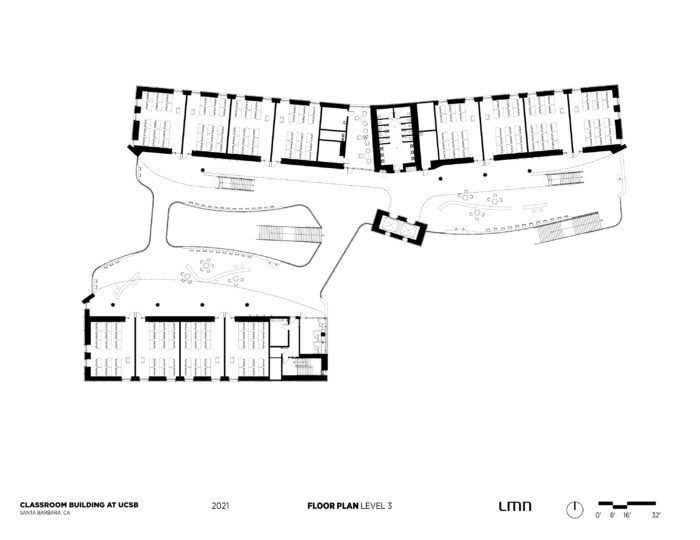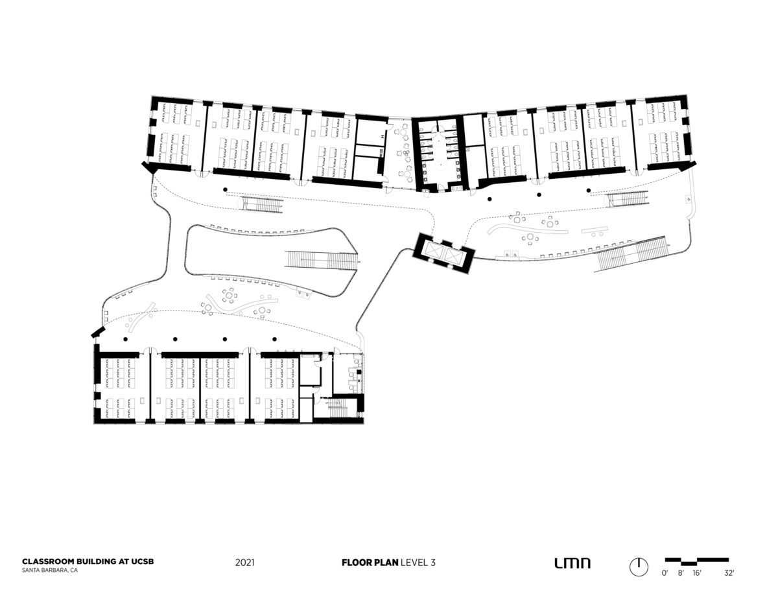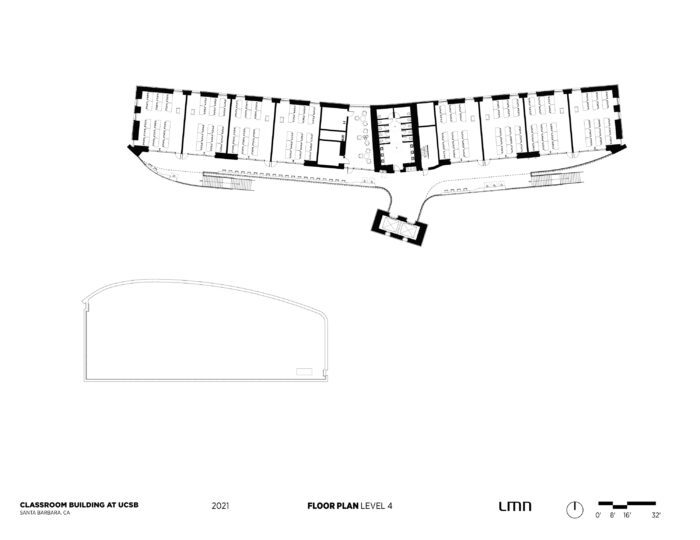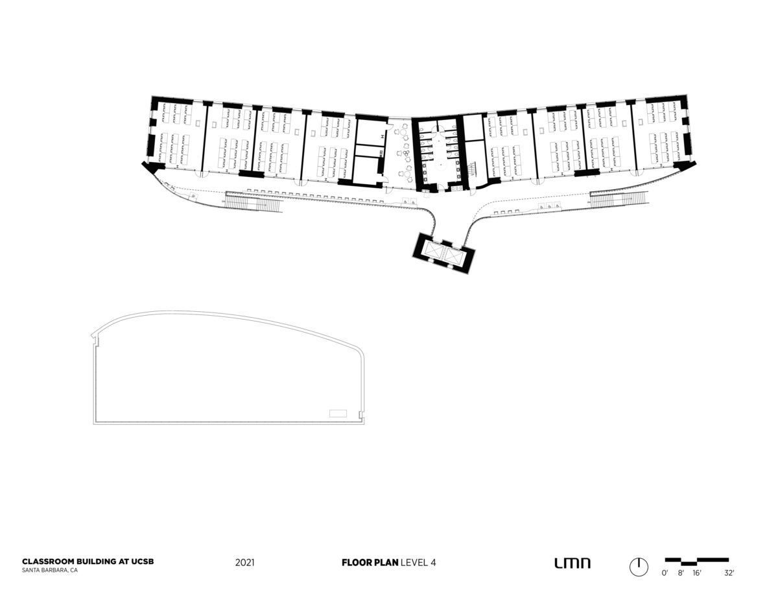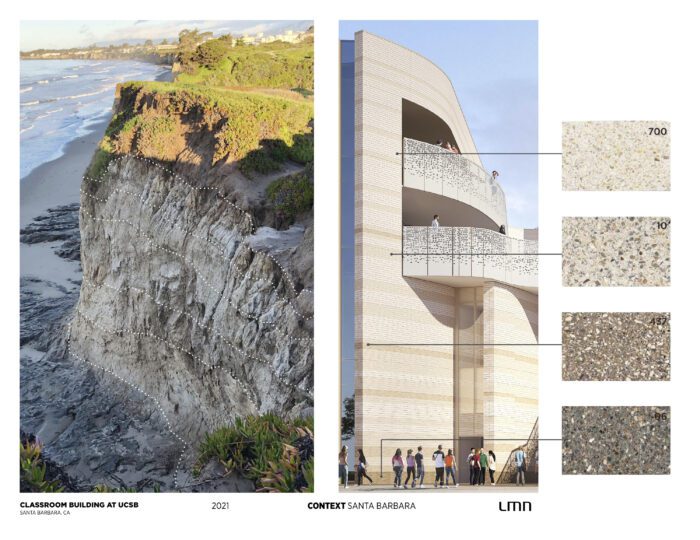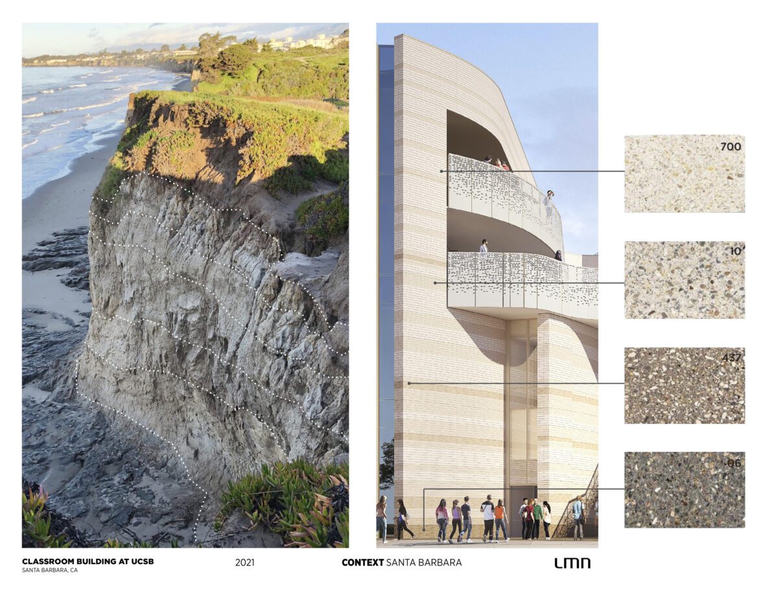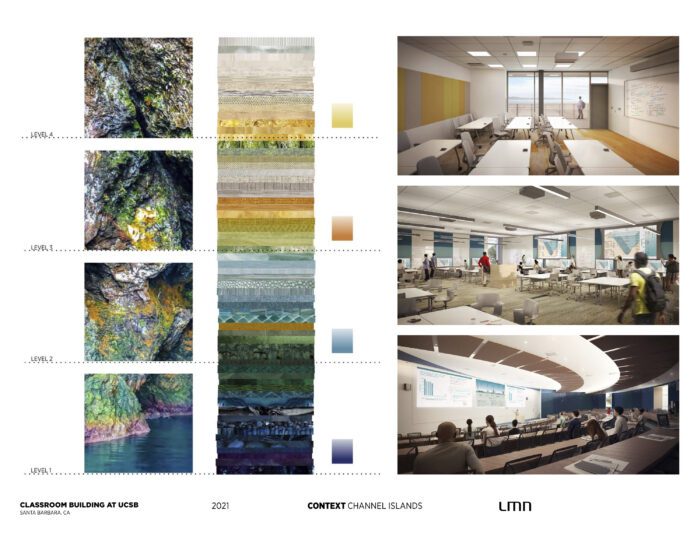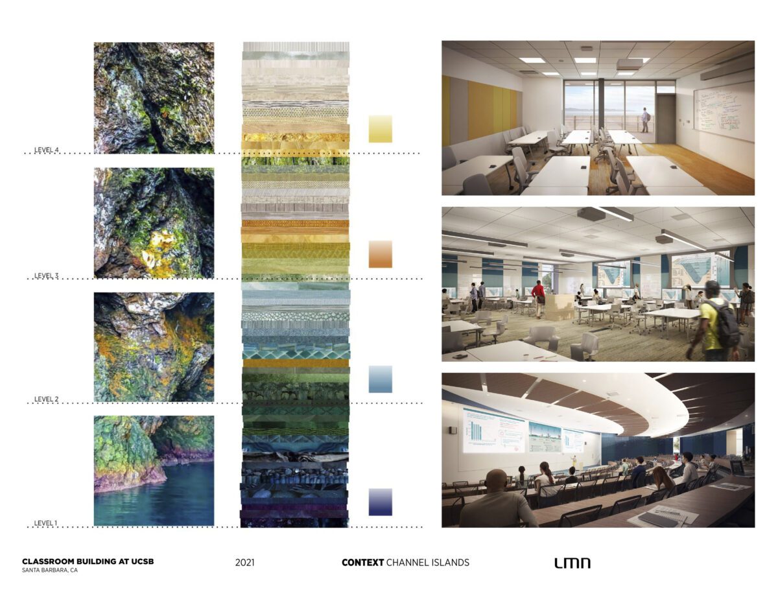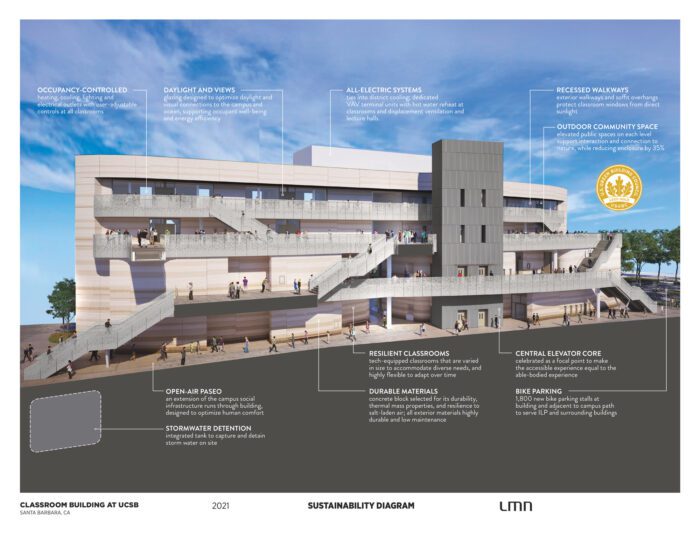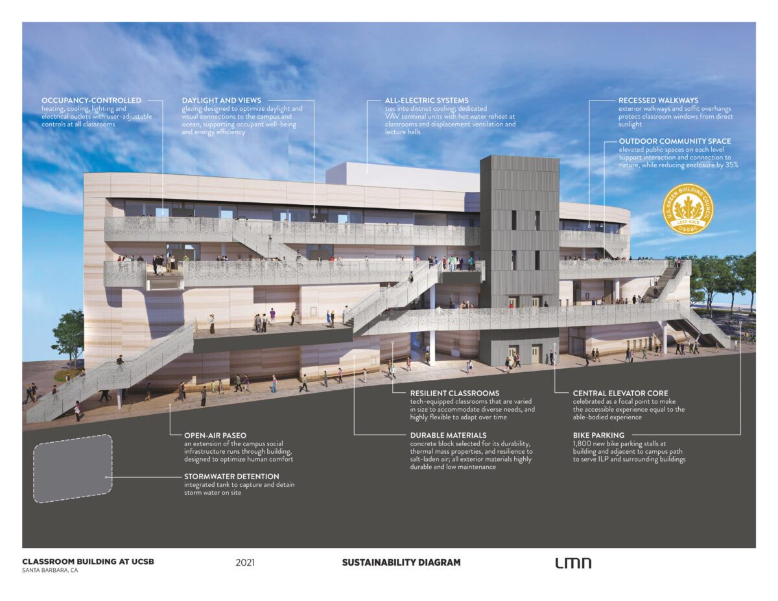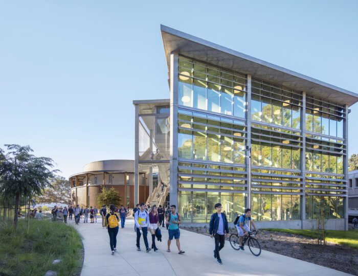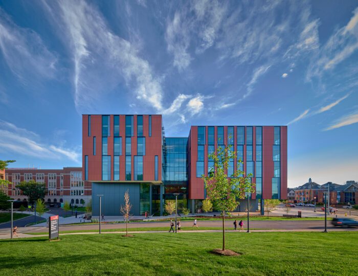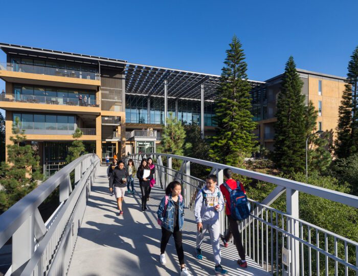Facing the building’s internal public spaces, the building takes a radically different form by sculpting the shared exterior terraces with a more loose, organic formal language, driven by the efficient planning of the lecture halls within.
Location
Santa Barbara, California
Owner
University of California, Santa Barbara
General Contractor: C.W. Driver
Structural Engineering: Saiful Bouquet, Inc.
MEP Engineering: Integral Group
Civil Engineering: Stantec
Landscape Architecture: Arcadia Studio, Inc.
Lighting Design: Integral Group
Graphics/Signage: Entro
Project Size
95,000 square feet
Project Status
Completed
Certifications
Certified LEED New Construction Gold
Services
Architecture, Interior Design, Planning
The Interactive Learning Pavilion is UC Santa Barbara’s first new classroom building since 1967, designed as a vibrant campus hub for learning and gathering. Spanning 90,000 square feet, the building features five lecture halls, three large flexible rooms, 20 classrooms, and inviting outdoor terraces and walkways. Its open-air central paseo leverages Santa Barbara’s coastal climate, encouraging movement and interaction while seamlessly connecting to Library Mall and Science Walk.
The building’s curvilinear forms, perforated aluminum walkways, and dynamic interplay of light and shadow create a lively atmosphere day and night. Exterior materials, including high-performance concrete panels and polished concrete block walls, reflect the region’s topography and local architectural vernacular. LEED Gold certified, the Pavilion incorporates passive design strategies, locally sourced materials, and supports sustainable transportation with expanded pedestrian and bike infrastructure. Emphasizing active and team-based learning, the Pavilion’s flexible spaces accommodate diverse teaching styles and departments, while its elevated public areas offer sweeping campus and ocean views, fostering collaboration and innovation.
Photography: Tim Griffith, Patrick Price
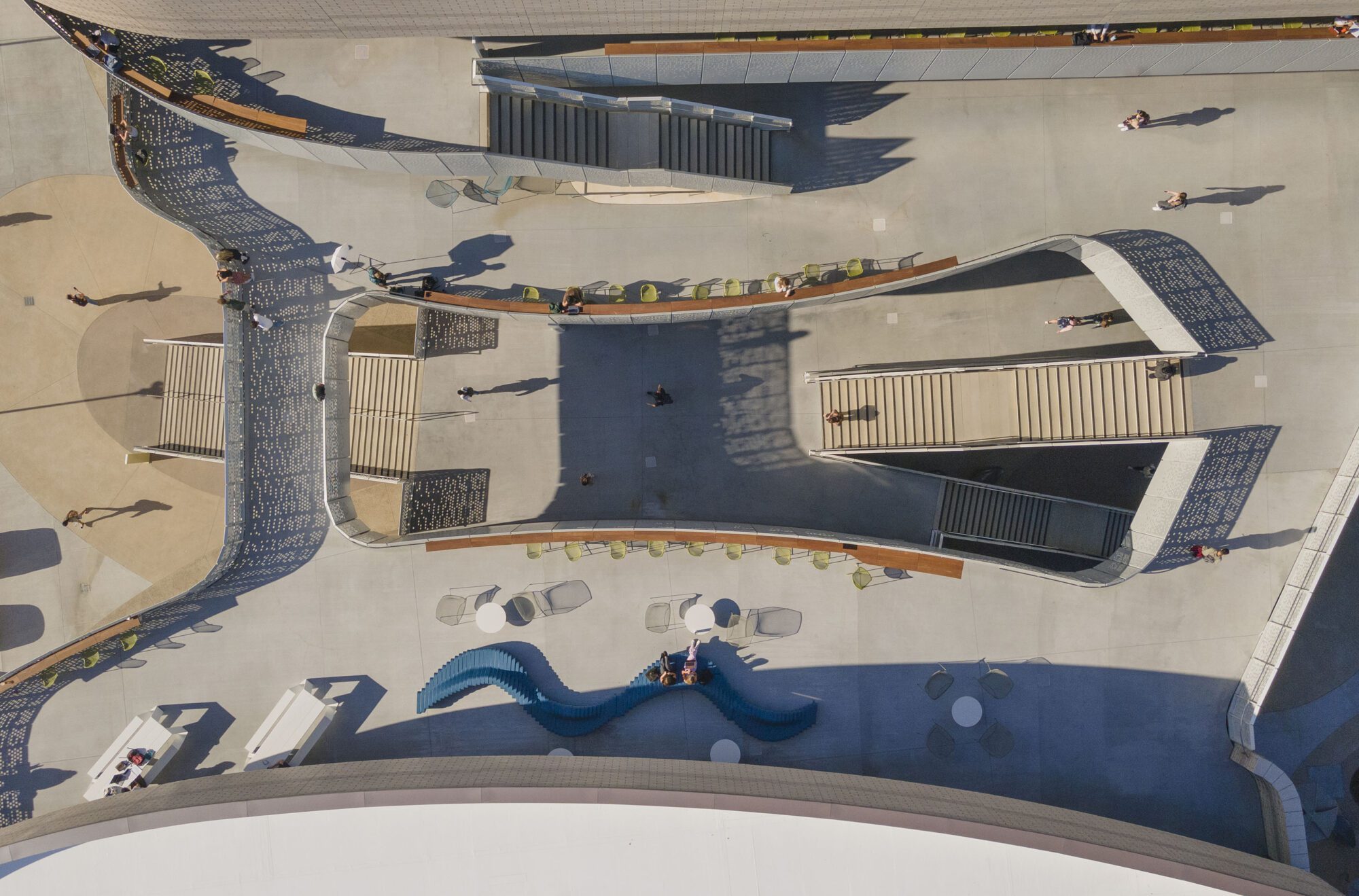
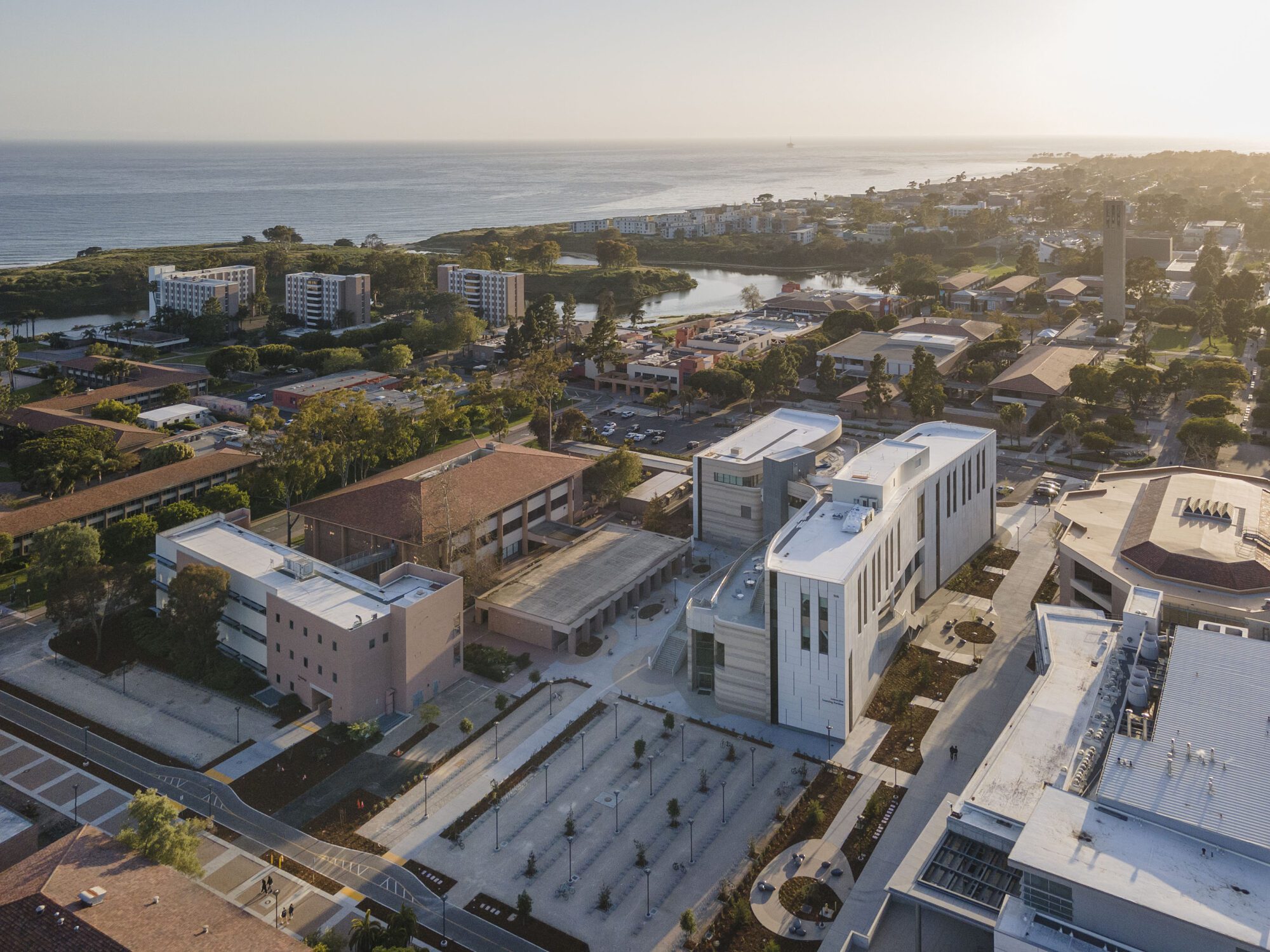
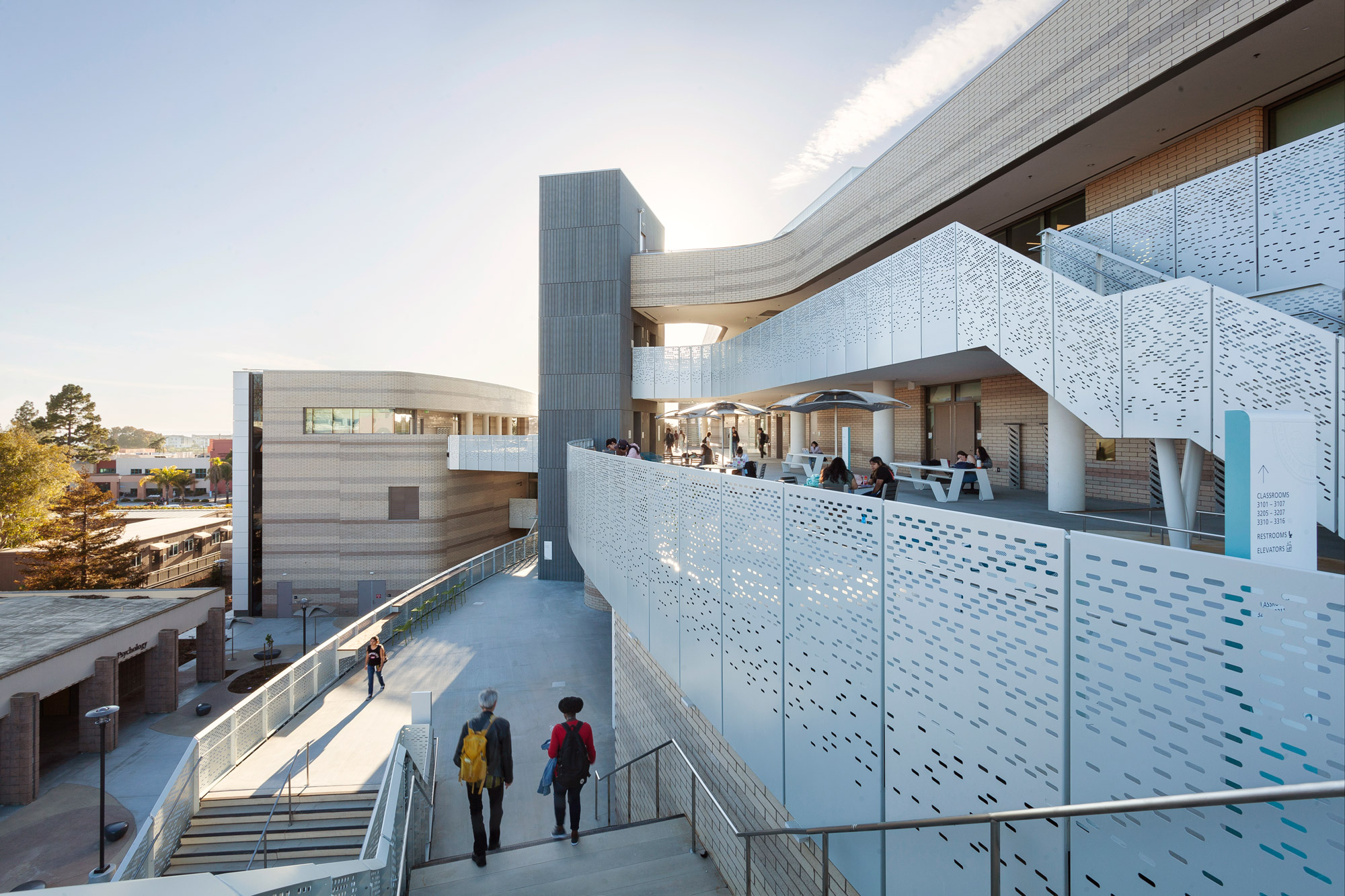
Perforated aluminum railings on exterior stairs and walkways are lightweight, anti-corrosive, and easy to maintain on the campus’s marine environment, while also allowing transparency of the building’s edges and the activity happening in and around it.
“A gem at the center of our campus, the Interactive Learning Pavilion is a model of innovation not only in architectural design, but in interactive learning and instructional technology. ”
– Henry T. Yang, Chancellor, UC Santa Barbara
Selected Awards
2026 WAN Awards, Shortlisted
2024 Fast Company’s Innovation by Design Awards, Honorable Mention, Wellness Category
2024 Chicago Athenaeum, American Architecture Award
2023 World-Architects, US Building of the Year
