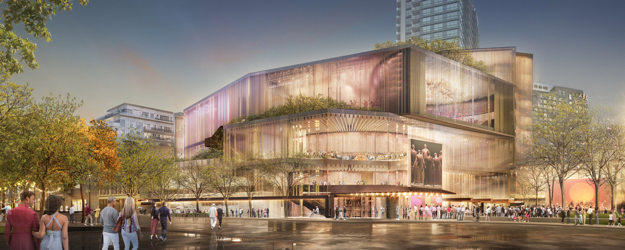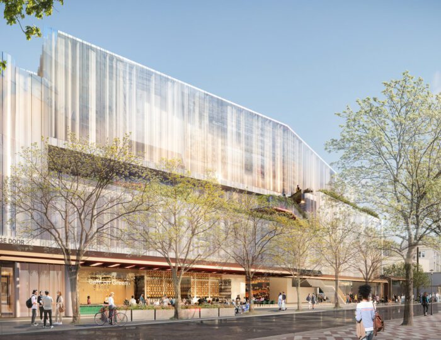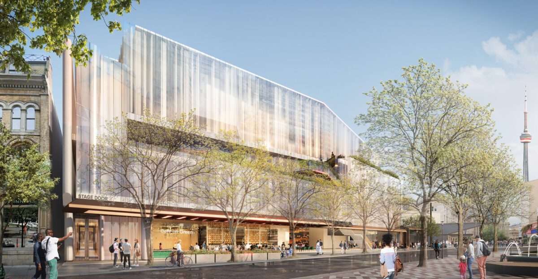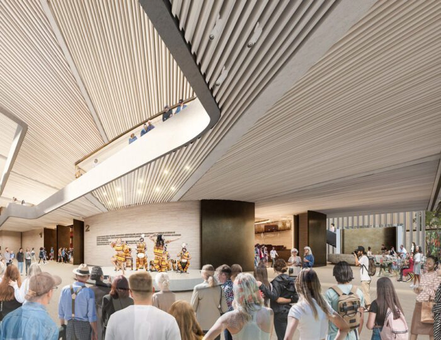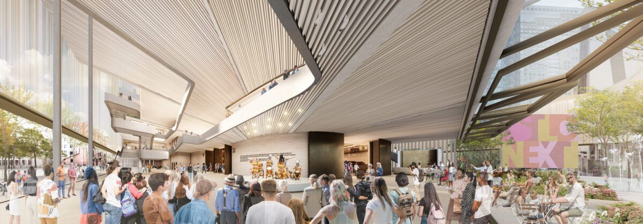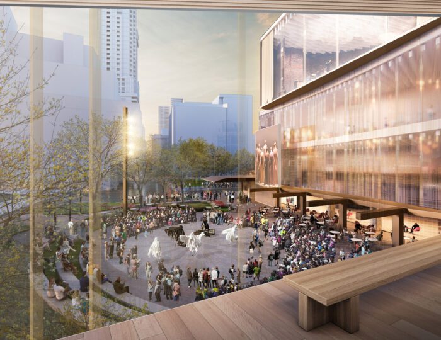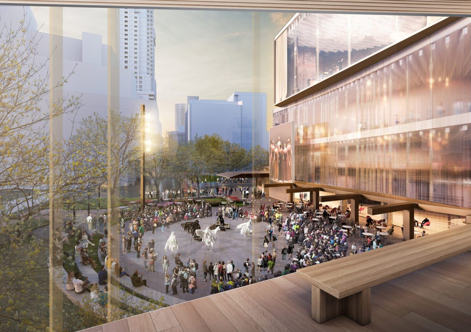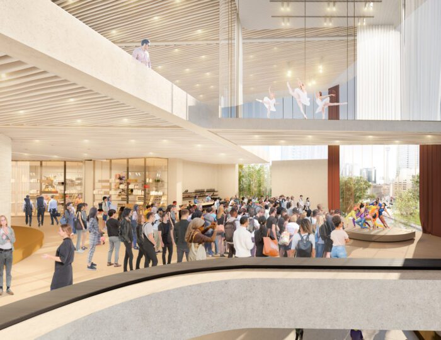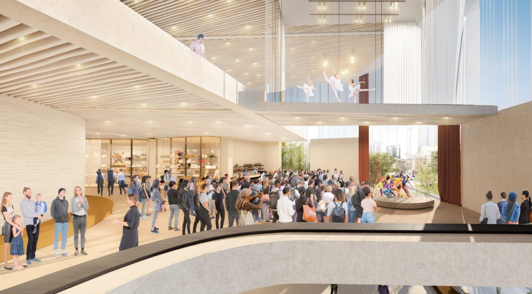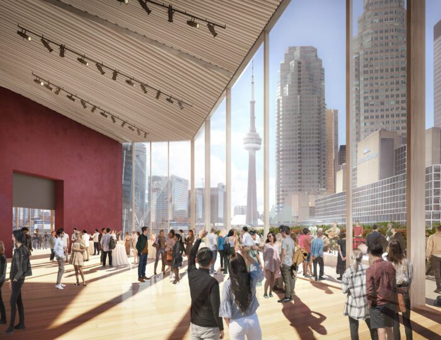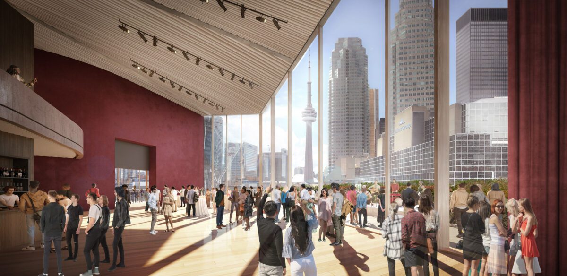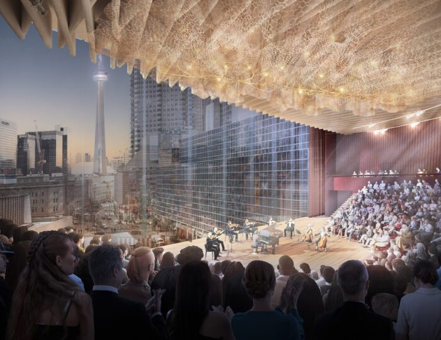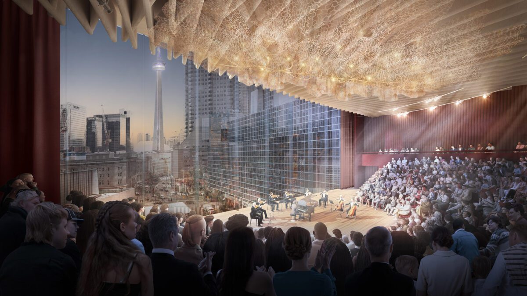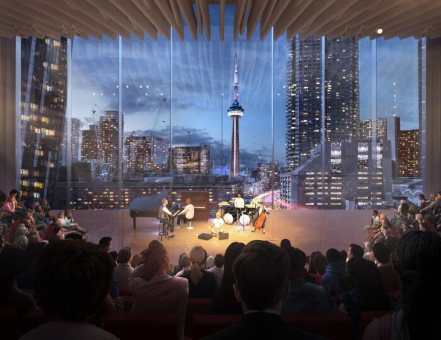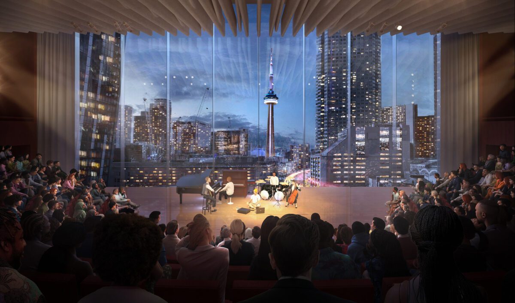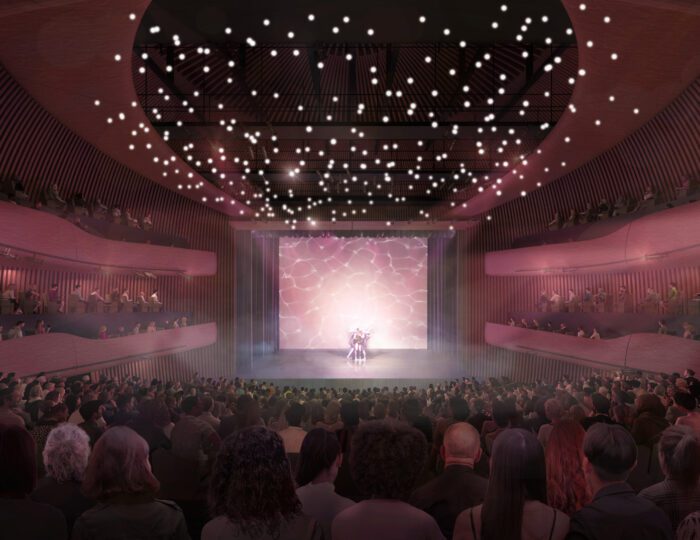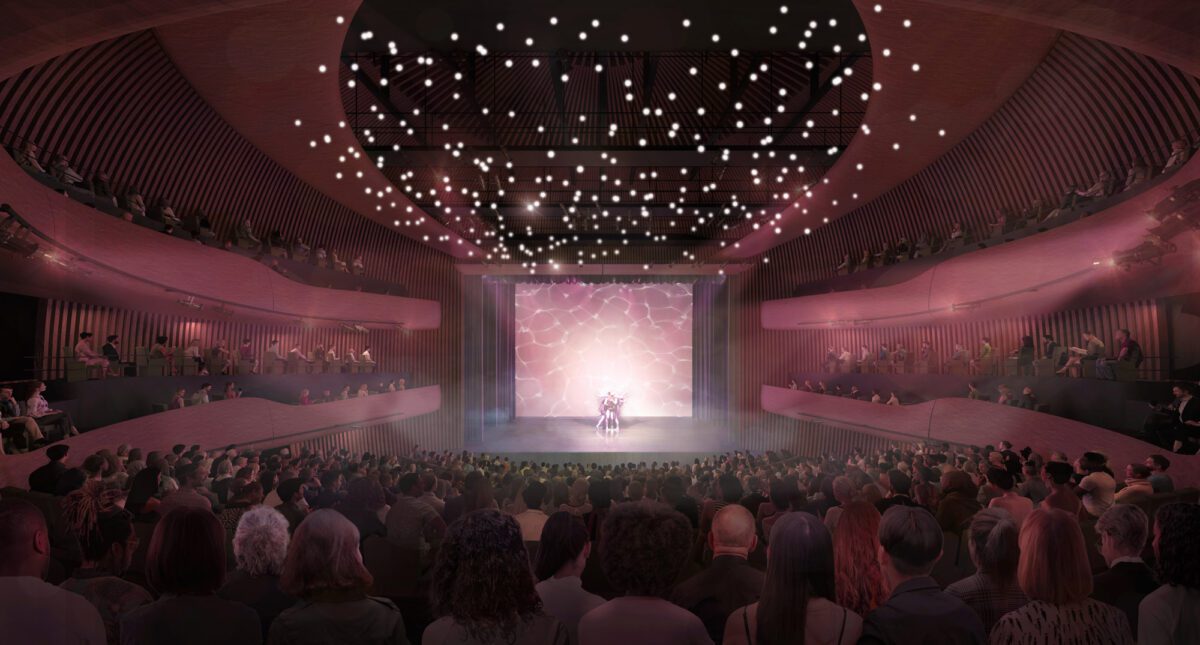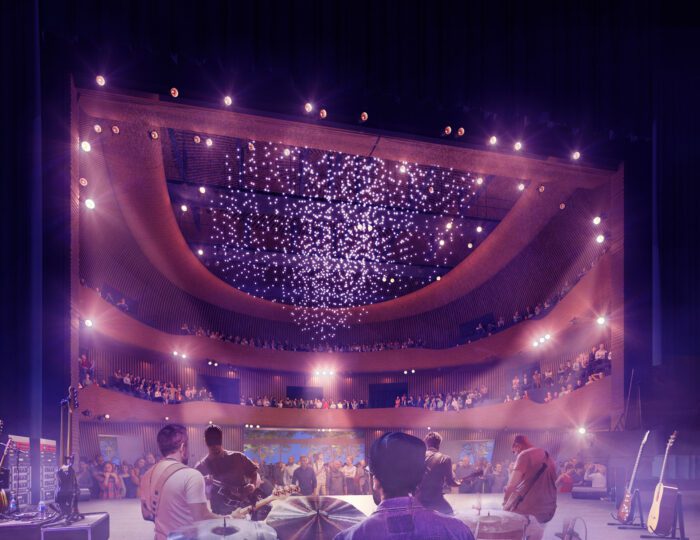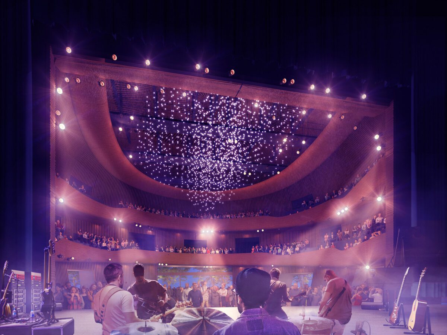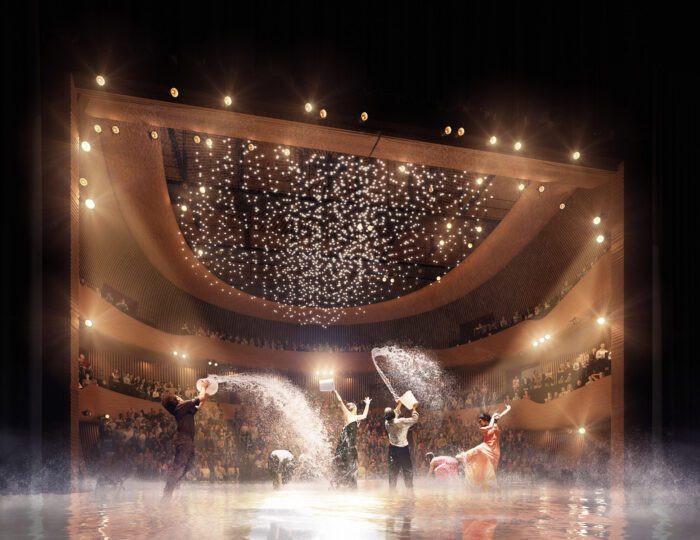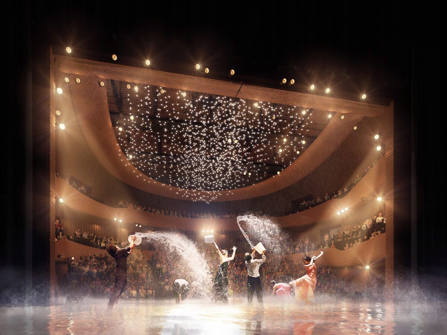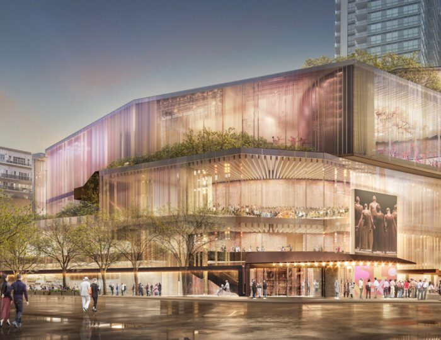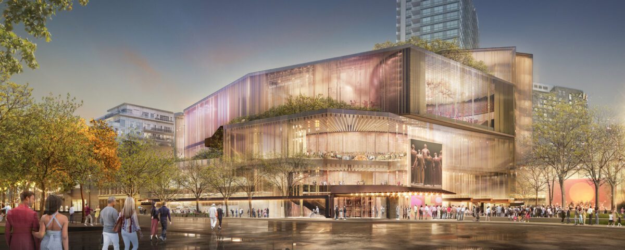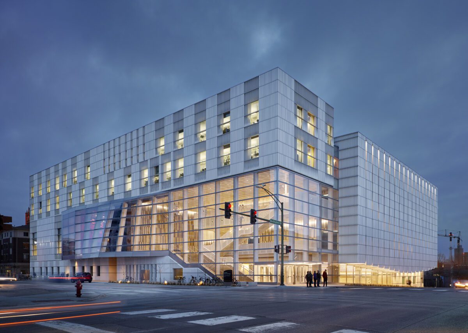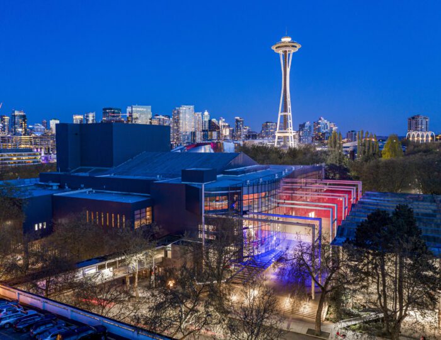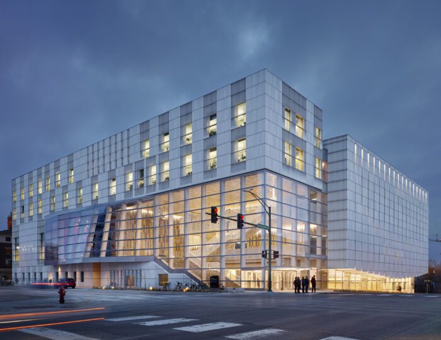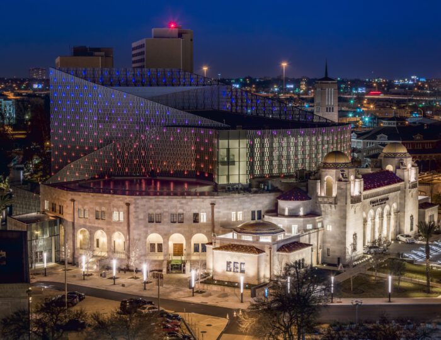Location
Toronto, Canada
Owner
CreateTo and TO Live
Theater Planning: Fisher Dachs Associates
Acoustics: Threshold Acoustics
Structural Engineering: Thornton Tomasetti
MEP Engineering: Crossey Engineering
Heritage: ERA Architects
Lighting Design: HLB Lighting Design
Sustainability: Atelier Ten
Accessibility: Human Space
Project Status
In Progress
Services
Architecture, Interior Design, Renovation + Adaptive Reuse
The renewed St. Lawrence Centre for the Arts in downtown Toronto reimagines the performing arts experience by prioritizing diversity, equity, and inclusion. Designed in collaboration with Hariri Pontarini Architects, Tawaw Collective, Smoke Architecture, and SLA, the revitalized venue honors its 50-year legacy while embracing the city’s cultural richness.
A striking, transparent façade wraps the building, maximizing natural light and revealing the vibrant activities within. The flexible design accommodates a range of private and public events, from performances to weddings and banquets, with spaces extending to a luminous upper lobby and rooftop terrace offering panoramic city views. The center features a versatile main theatre and an innovative acoustic hall, seamlessly blending built and natural environments. As a dynamic hub for artistic innovation and community engagement, the St. Lawrence Centre for the Arts sets a new standard for creative expression, inspiring future generations and strengthening Toronto’s cultural landscape.
