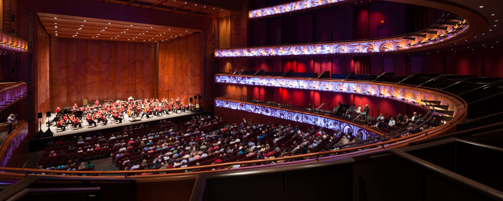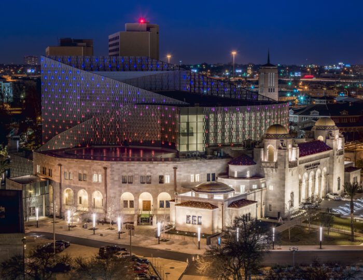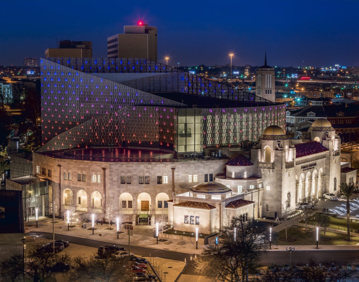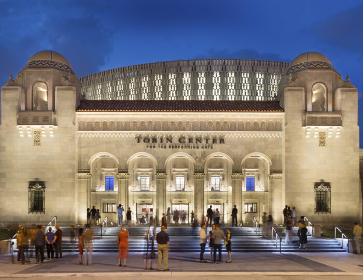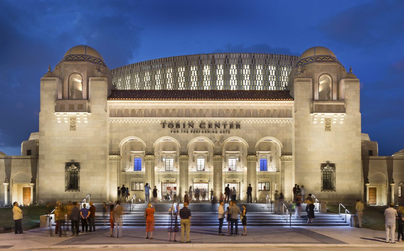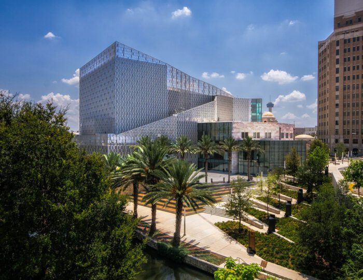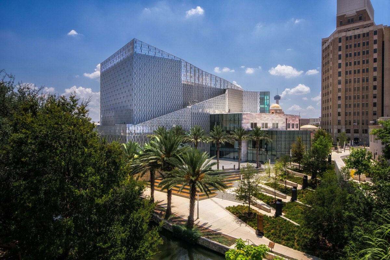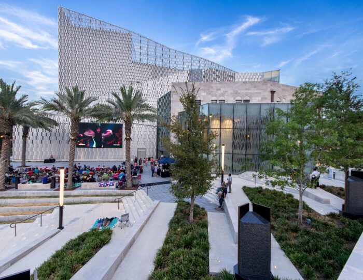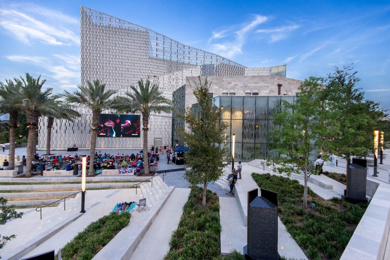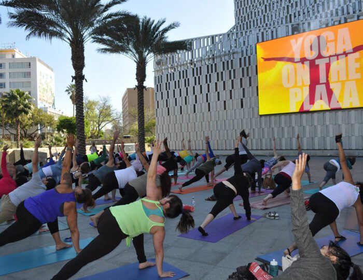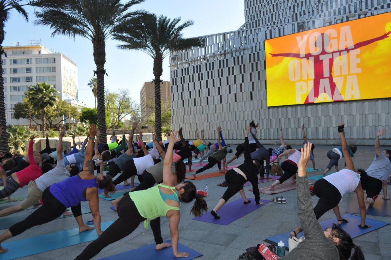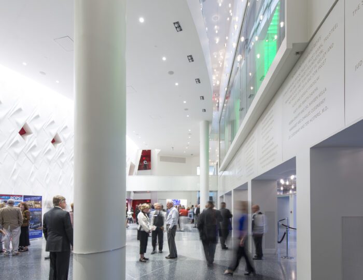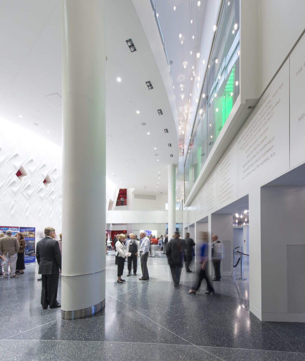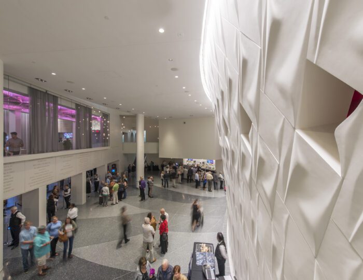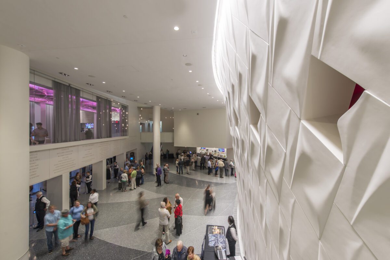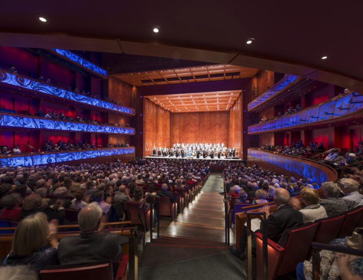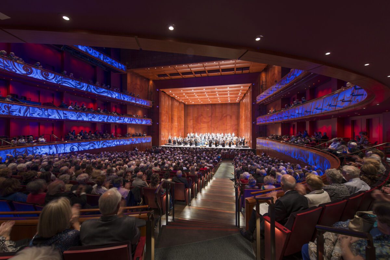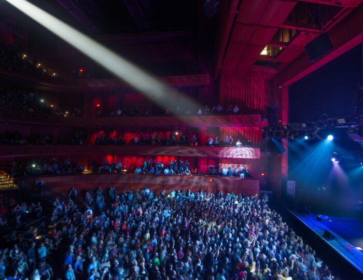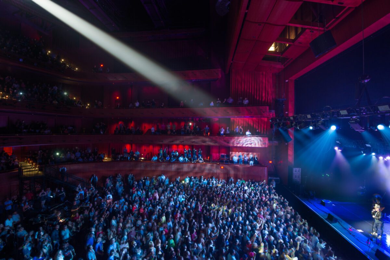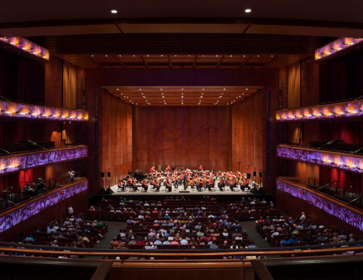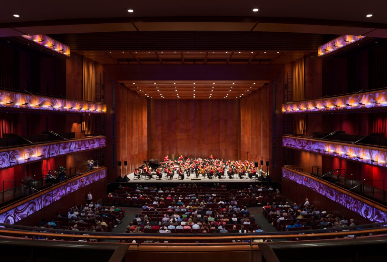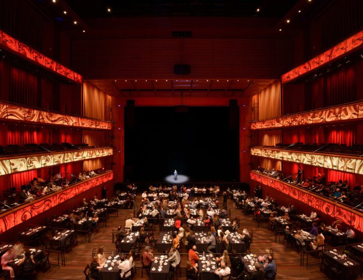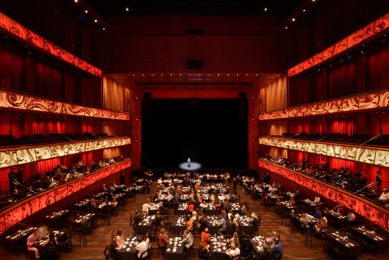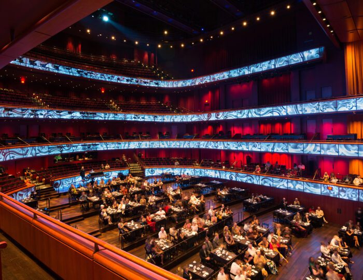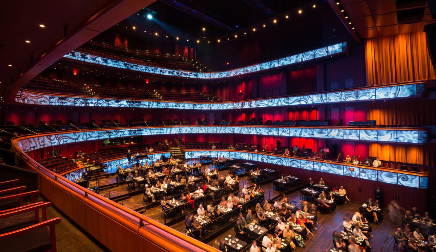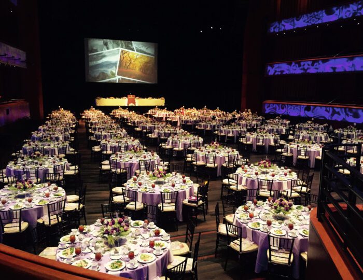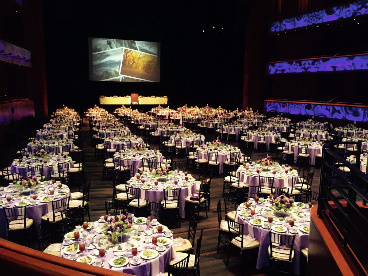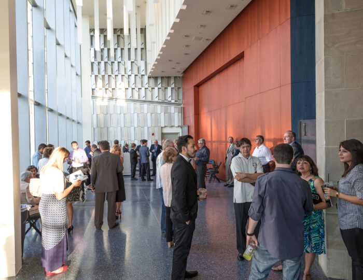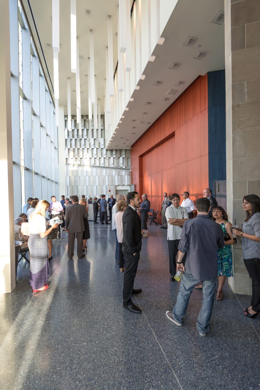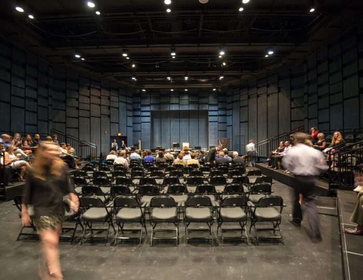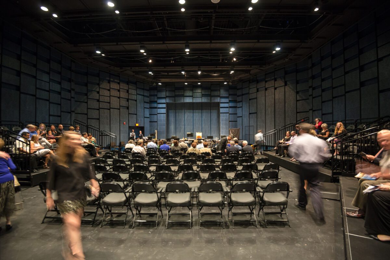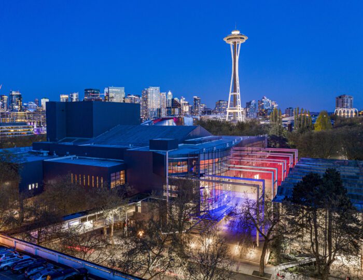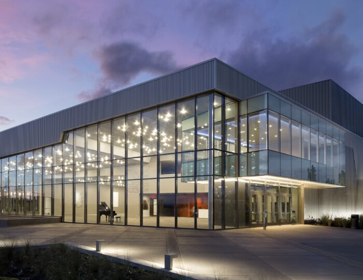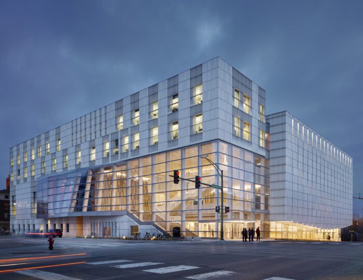The diverse program expansion called for a grand, unifying design gesture, combining new and old architectural components. The solution—an all-encompassing metallic veil—sculpturally expresses and celebrates the cultural life of contemporary San Antonio with references to the filigreed forms of Spanish Colonial ironwork, the delicate lace of festival costumery and the filtered daylight of the River Walk landscape. As night falls and the River Walk transitions into a festival-like atmosphere, embedded LEDs are choreographed with the evening’s performance.
Location
San Antonio, Texas
Owner
Tobin Center for the Performing Arts
Associate Architect: Marmon Mok Architecture
General Contractor: Linbeck Group
Acoustics: Akustiks
Theater Planning: Fisher Dachs Associates
Structural Engineering: Walter P. Moore
MEP Engineering: Timmons Design Engineers
Civil Engineering: Pape Dawson
Landscape Architecture: Mesa Design Group
Lighting Design: Horton Lees Brogden Lighting Design
Graphics/Signage: Sussman / Prejza & Company, Inc.
Historic Renovation: Fisher Heck Architects
Project Size
New area: 157,000 square feet
Renovated area: 26,000 square feet
Seating Capacity
1,762 performance hall / 231 studio theater/ 600 seat outdoor plaza
Project Status
Completed
Services
Architecture, Interior Design, Planning, Renovation + Adaptive Reuse
The Tobin Center for the Performing Arts in San Antonio masterfully blends the city’s cherished Municipal Auditorium with cutting-edge technology to create one of the nation’s most adaptable multi-purpose performance halls. Inspired by San Antonio’s vibrant culture, the center’s design features a dynamic interplay of form, material, light, and landscape, offering a welcoming and transformative experience for all.
The renovation and expansion aimed to deliver a world-class, flexible performance space with top-tier acoustics, preserve the historic Spanish Colonial façade, and forge a lively connection to the River Walk. The new 183,000-square-foot facility includes a 1,768-seat main hall, a 231-seat studio theater, and a 600-seat event plaza, all seamlessly integrated with public spaces. The H-E-B Performance Hall exemplifies adaptability, with configurable seating, stage, lighting, and acoustics, empowering local arts groups to innovate and attract diverse audiences while honoring the city’s architectural legacy.
Photography: Andy Crawford, Ed LaCasse, Mark Menjivar, Siggi Ragnar, The Tobin Center, Brandon Watts
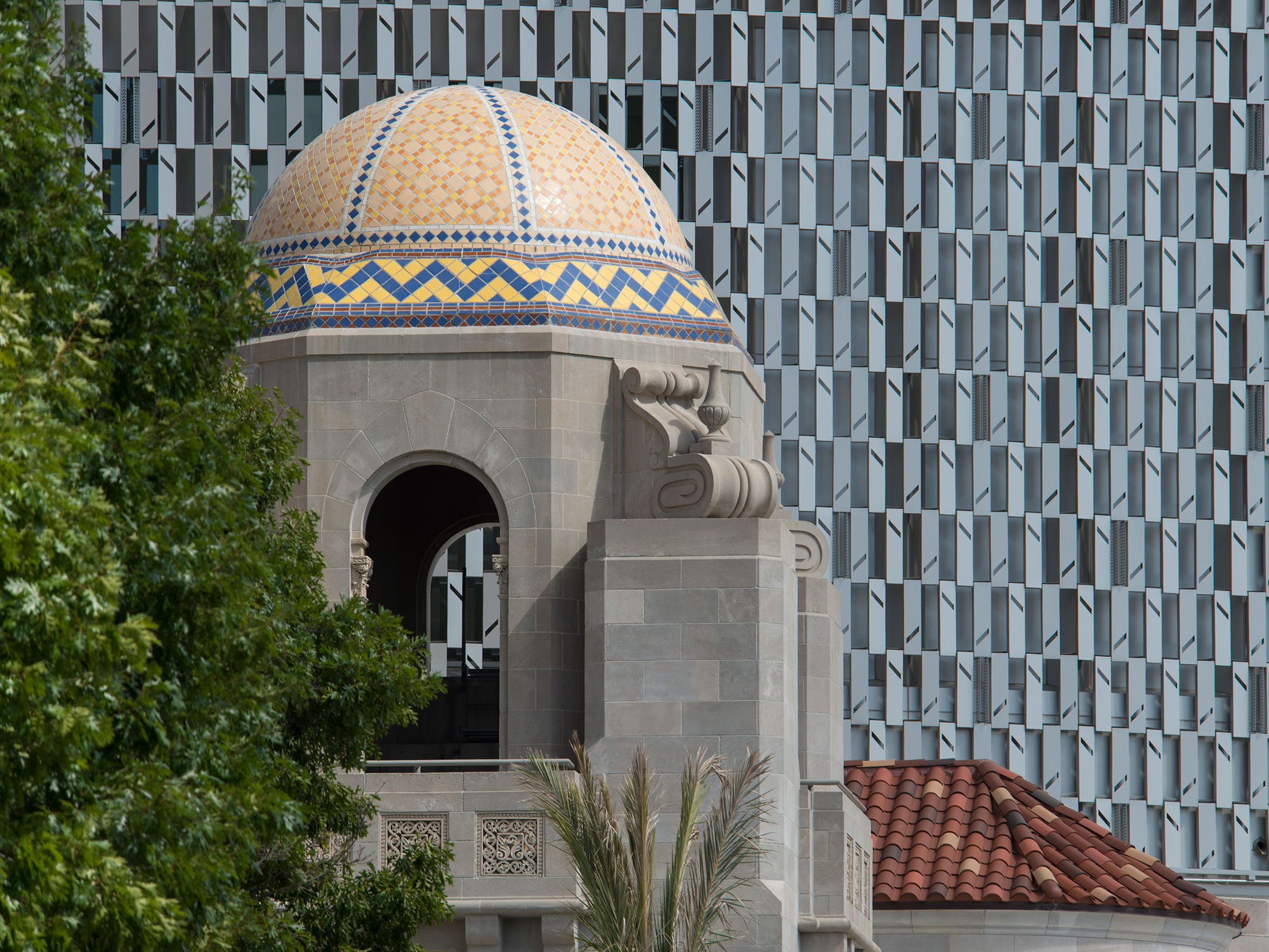
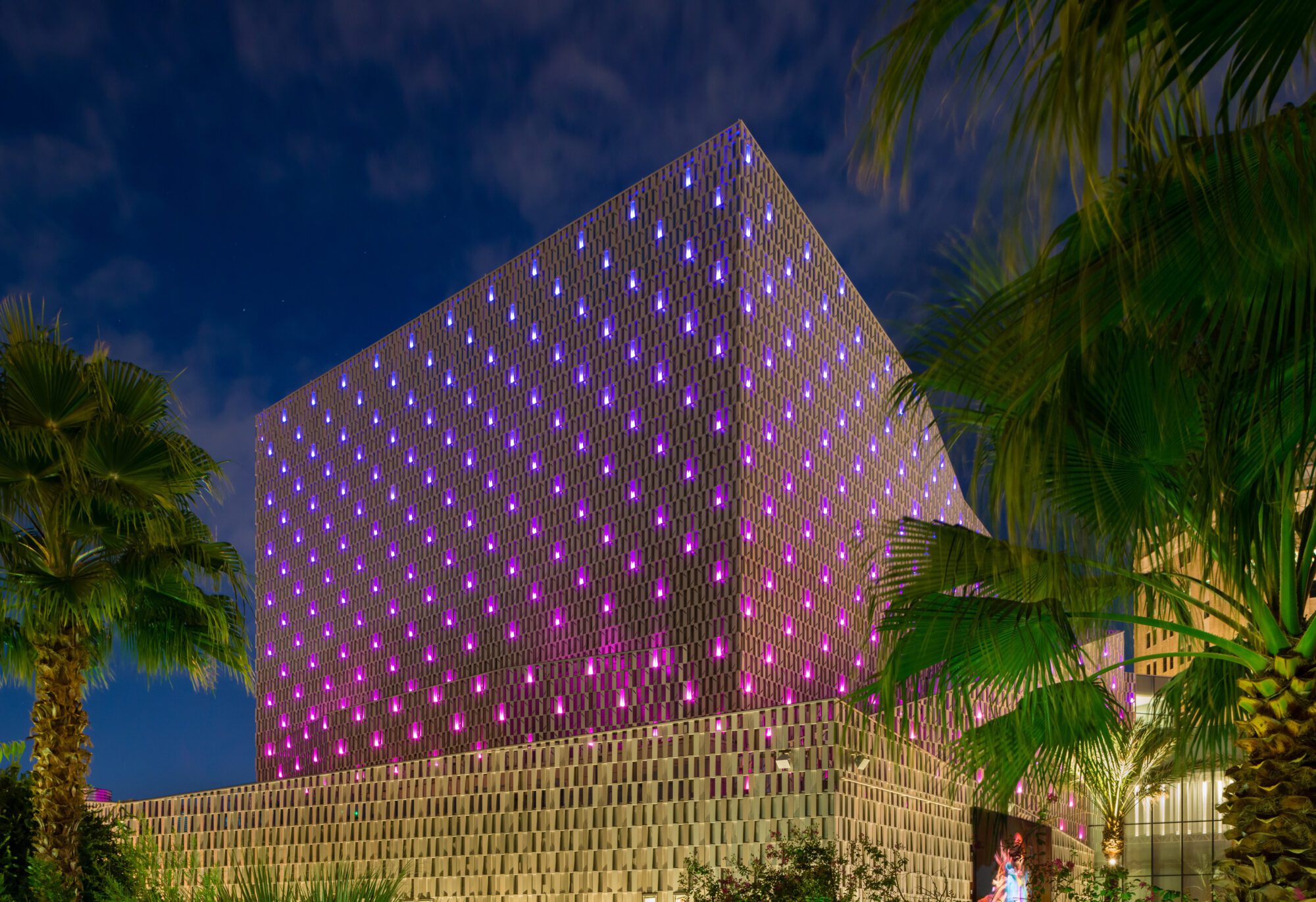
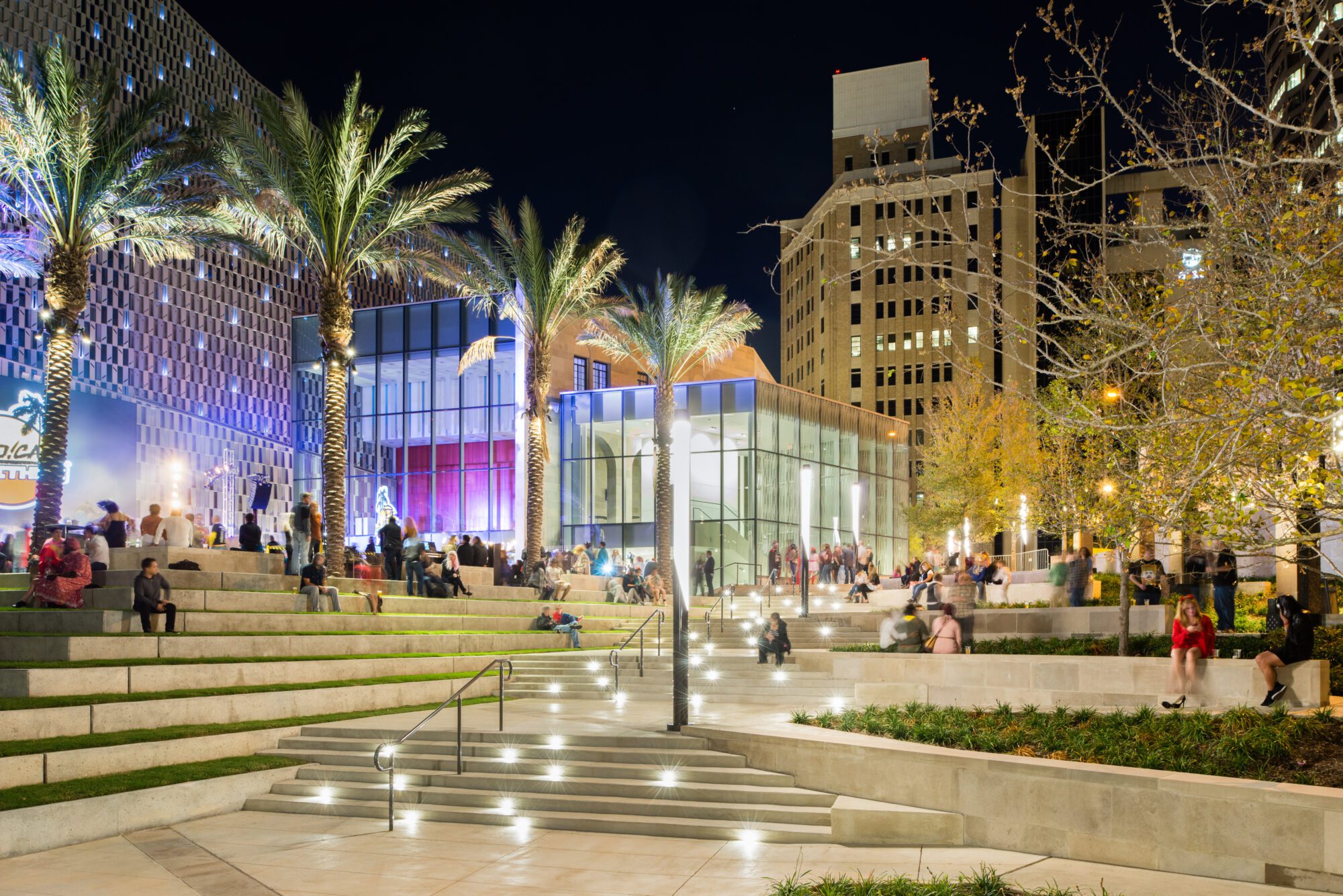
The new event plaza connects the site for the first time with the River Walk’s network of walkways along the San Antonio River, positioned one-story lower than the streets of downtown. The high glass entrance lobby to the Alvarez Family Studio Theater overlooks the plaza, creating strong linkages between the different venue elements as an integral aspect to the arrival experience from the river.
Selected Awards
2018 Texas Society of Architects Design Award
2016 Urban Land Institute Global Award for Excellence
2016 AIA Washington Council Civic Design Awards, Award of Merit
2016 AIA San Antonio Mayor’s Choice Award
2016 AIA San Antonio Honor Award
2012 AIA Washington Council Civic Design Awards, Citation Award, Unbuilt Category
2012 Chicago Athenaeum, American Architecture Award
