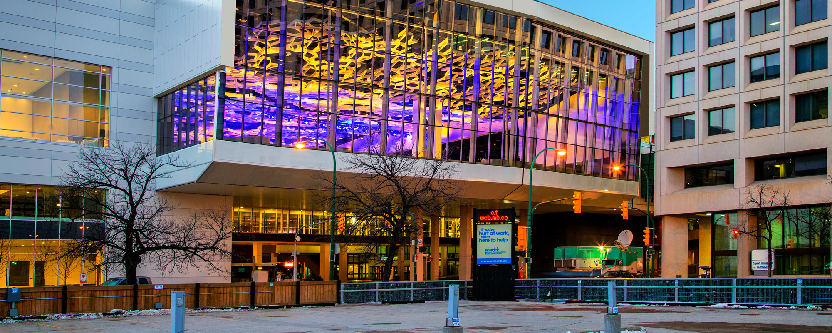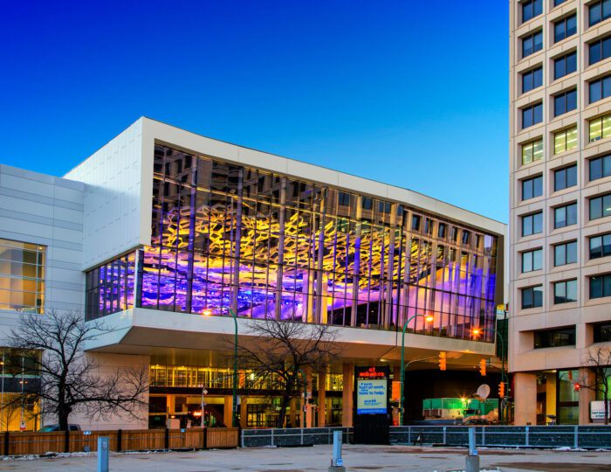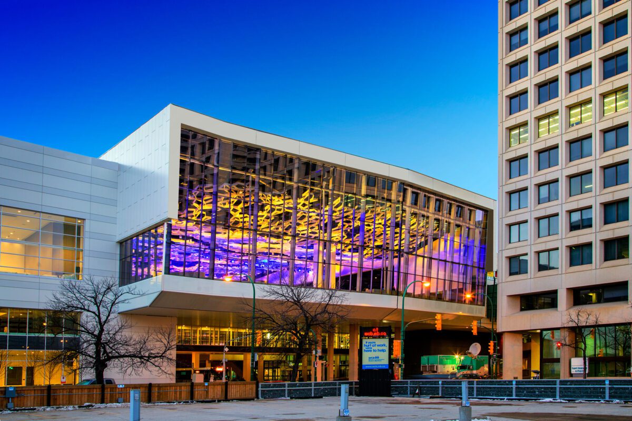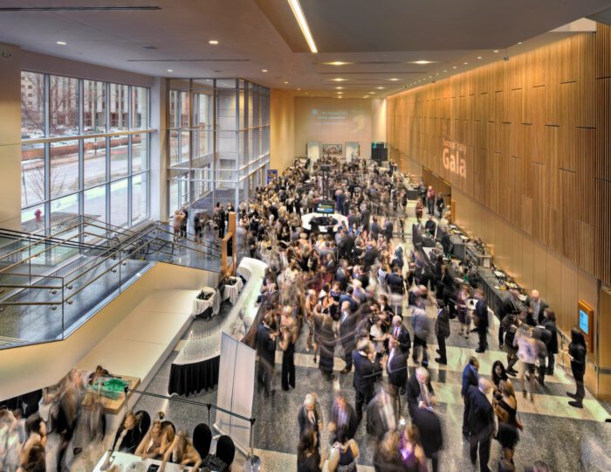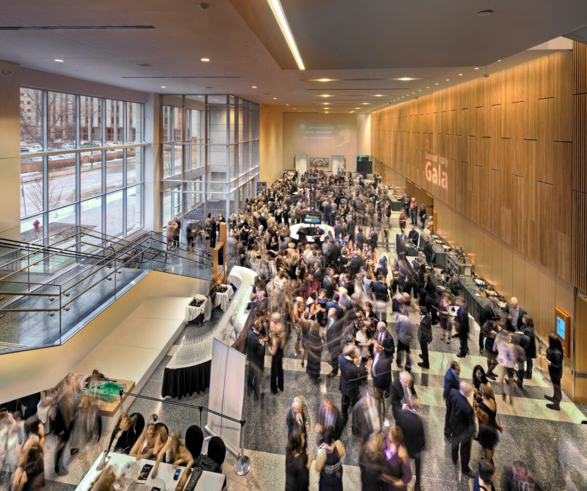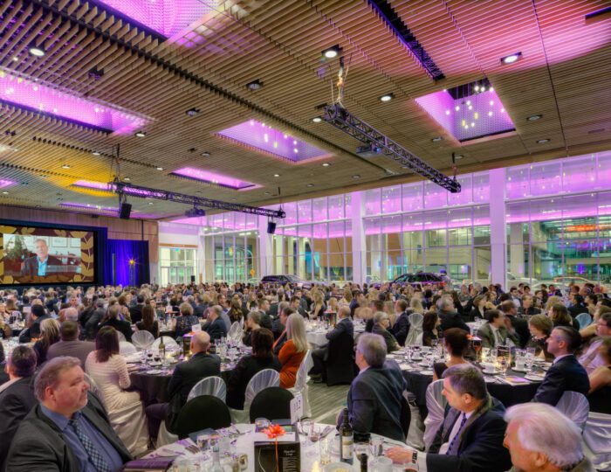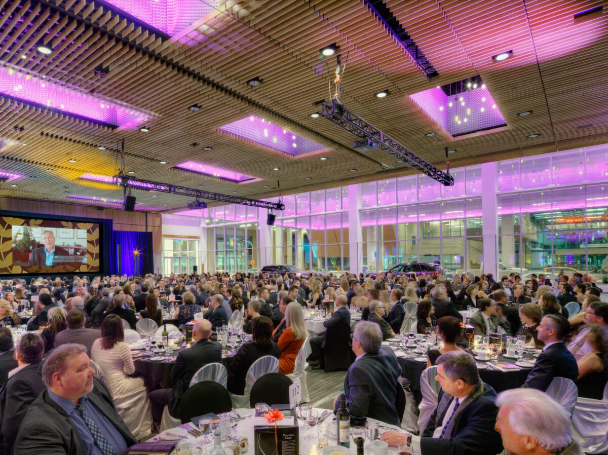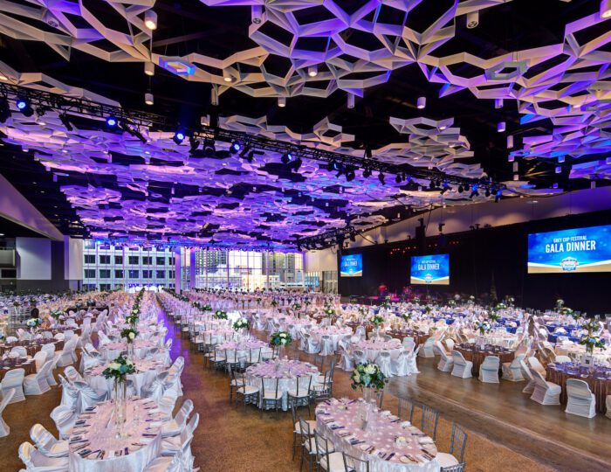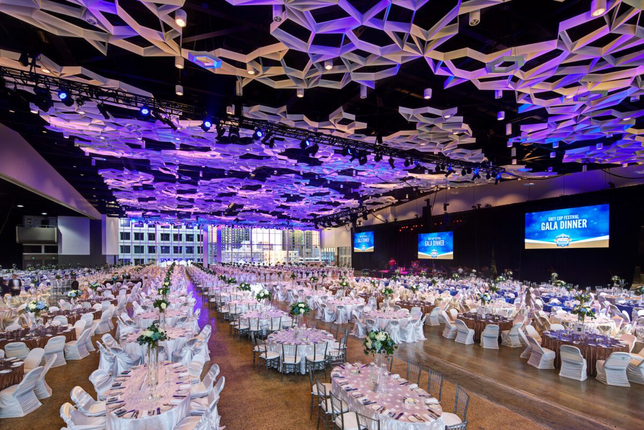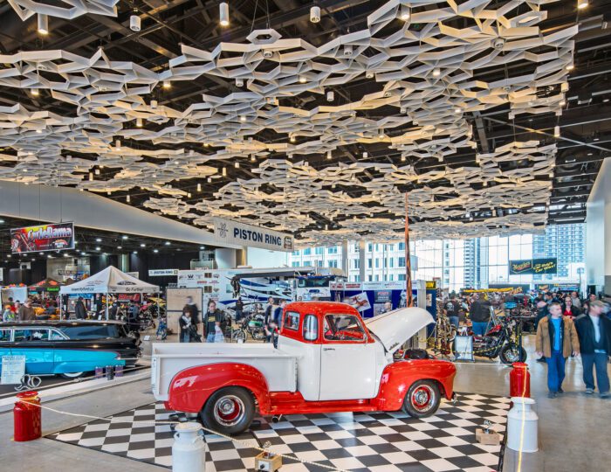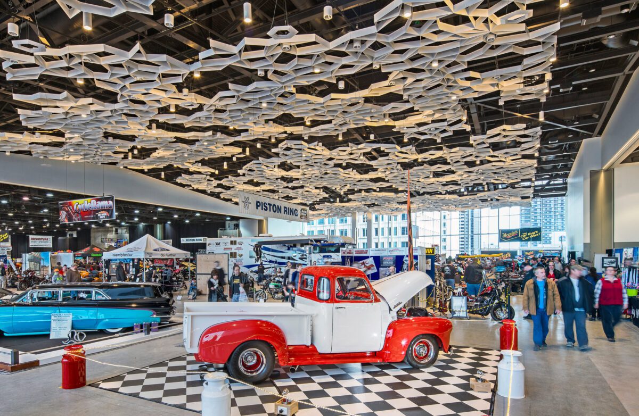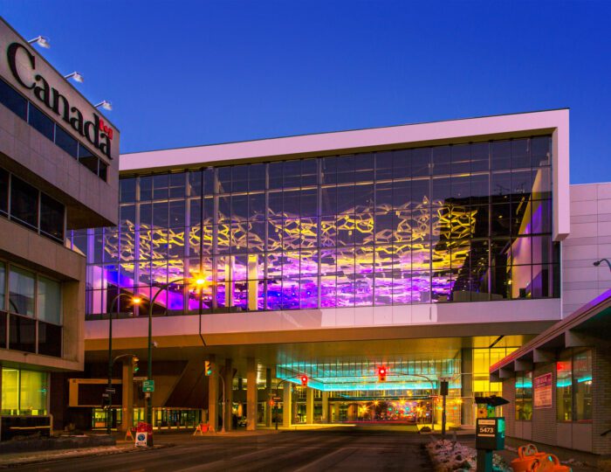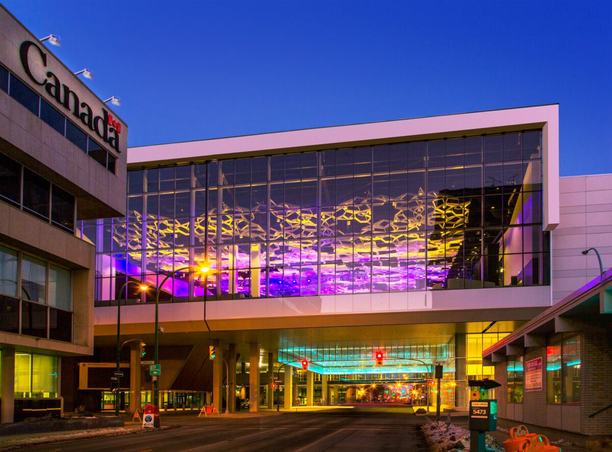Location
Winnipeg, Canada
Owner
RBC Winnipeg Convention Centre
Prime Architects & Interior Designers: Number 10 Architects and LM Architectural Group
General Contractor: Stuart Olson
Acoustics: Daniel Lyzun & Associates, Ltd.
Structural Engineering: Magnusson Klemencic Associates and Crosier Kilgour
Mechanical & Electrical Engineering: SMS Engineering Ltd.
Mechanical Engineering: McCleskey Consulting
Mechanical Contractor: Westwood Mechanical, Inc.
Civil & Transportation Engineering: MMM Group
Landscape Architecture: HTFC Planning & Design
Lighting Design: Horton Lees Brogden Lighting Design
Graphics/Signage: Entro and G+A
LEED Consultant: Enermodel Engineering
Code Consultant: LMDG Building Code Consultants Ltd.
Security/Telecom: Con-tech Consultants
Wind Consultant: RWDI Consulting Engineers
Project Size
286,000 square feet
Project Status
Completed
Services
Architecture, Interior Design
Small moves make great impact on the civic experience and connectivity of Manitoba’s most important convention facility. An expanded exhibit hall, covering 2 city blocks and spanning above York Avenue, features a signature City Room space with expansive views of downtown Winnipeg. The room’s intricately detailed ballroom ceiling adds drama to the space, both inside the room and visible from the surrounding urban district. At the street level, a second new event space further transforms the facility’s presence with a luminous ceiling design that unites the interior space with the outdoor public realm.
The convention center expansion anchors a $2 billion package of investments in civic infrastructure and attractions in downtown Winnipeg. The project nearly doubles the size of the existing facility, providing a magnetic gathering space with flexibility to accommodate a greatly increased variety of public and private events. The 135,000-sf exhibit hall can function as a large contiguous space, or partitioned into multiple halls to suit different event sizes. The center of the exhibition hall transforms into the 44,000-sf City Room, featuring floor-to-ceiling window walls on both ends of the room which capture eastern and western views and the activity of York Avenue below to blend the event with the life of the city.
A second major event space, a 24,000-sf ballroom, looks directly onto York Avenue at the street level, opening up exciting possibilities for indoor/outdoor events such as street festivals and public fairs. Flexible pre-function spaces wrap around the ballroom, providing several configuration options to address the needs of a variety of events.
Ceiling design is increasingly an area of opportunity for convention center ballrooms. The City Room’s hanging armature references the stark beauty of Winnipeg winters, with a geometric expression evoking the structure of ice crystals. Dynamically lit, covering a space of more than an acre, and framed behind urban-scale windows that angle outward toward the street, the ceiling animates not only the event within, but also the street below, extending the room’s impact to the city at large.
In the street-level event space, the ceiling design extends from indoors to outdoors through a transparent window wall, extending the energy of the public realm into the event. As drivers and pedestrians traveling along York Avenue pass through the covered roadway created by the exhibit hall overhead, the public right-of-way comes alive with glowing ceiling light fixtures that can shift between a variety of colors to complement the mood of the event. Inside, warm wood finishes and accent lighting create a welcoming and engaging experience.
Photography: Gerry Kapelow
