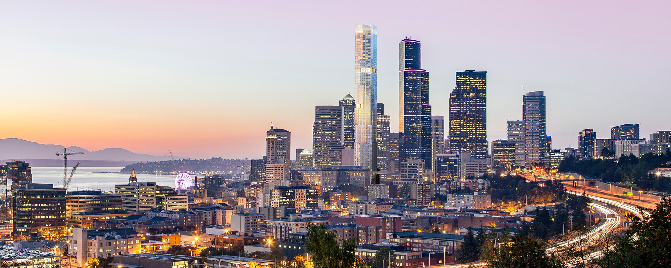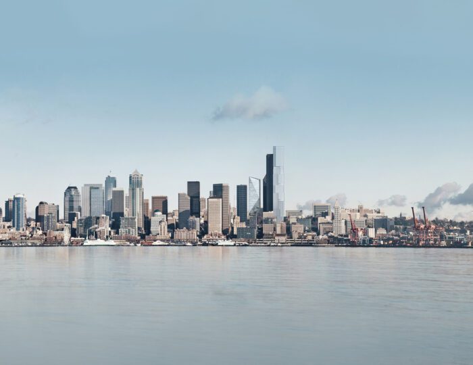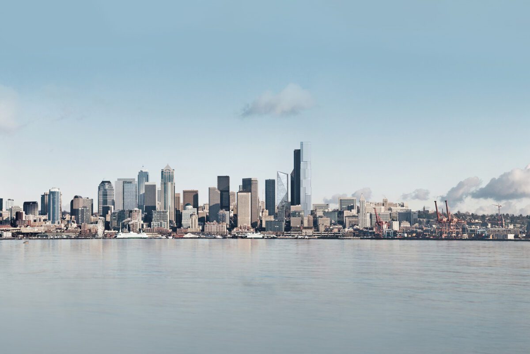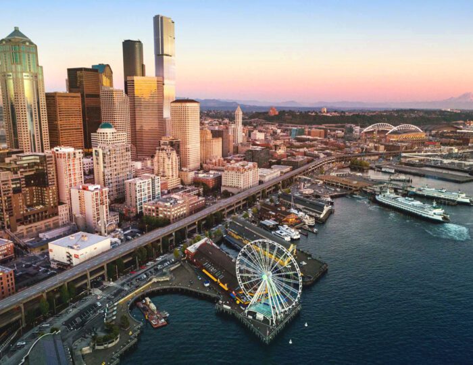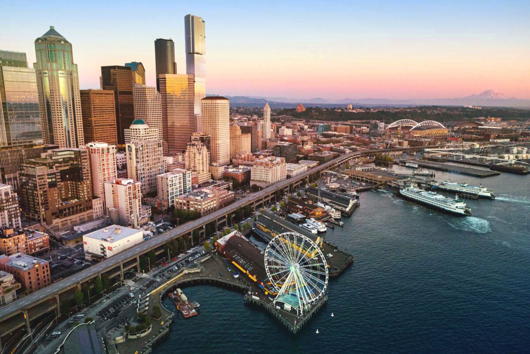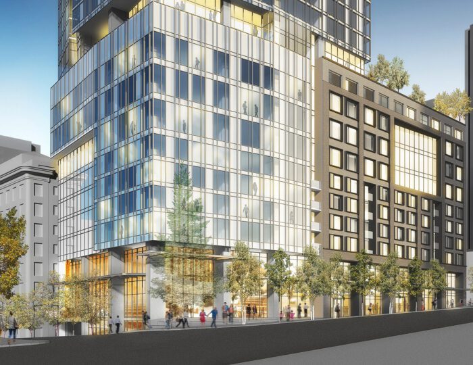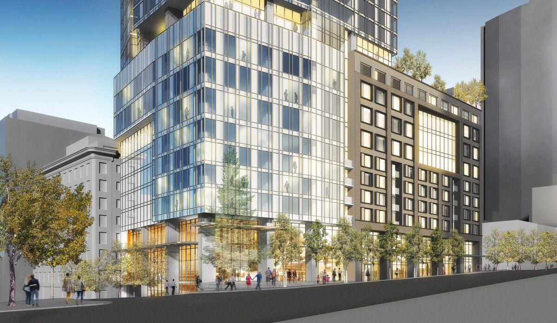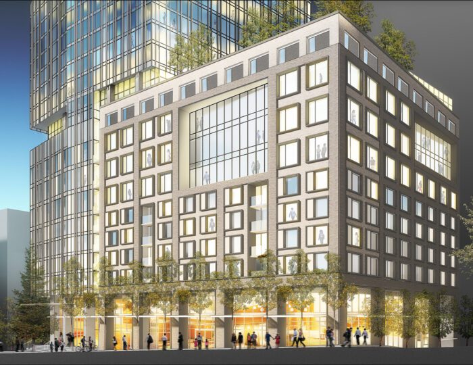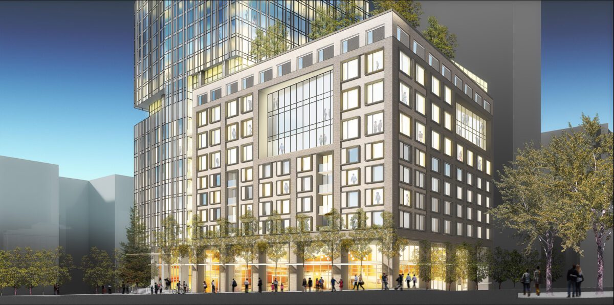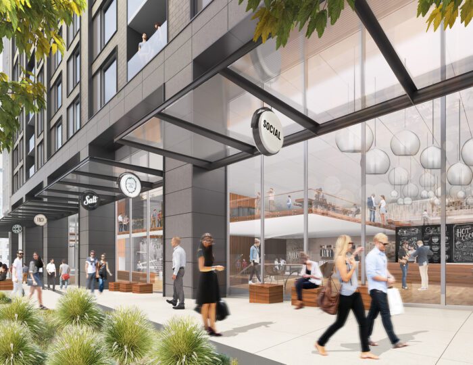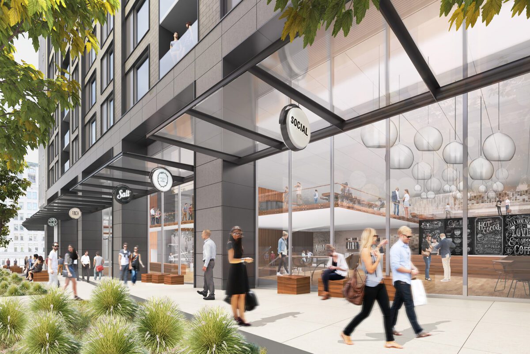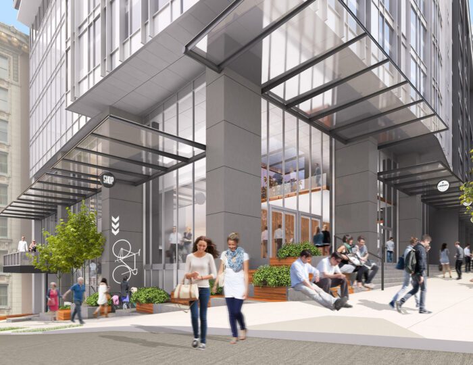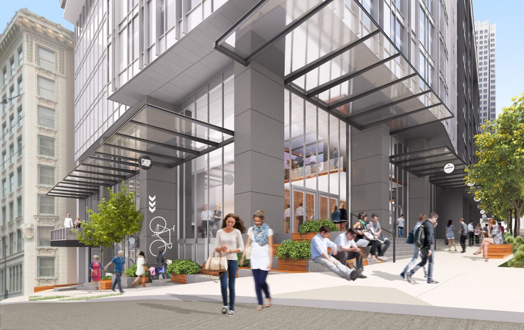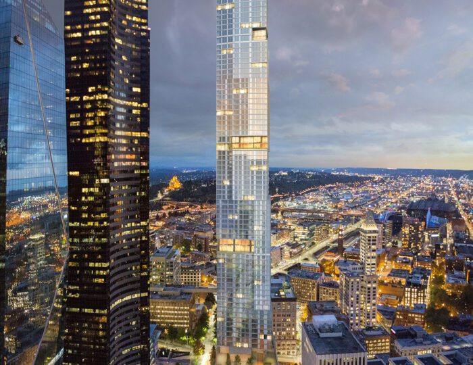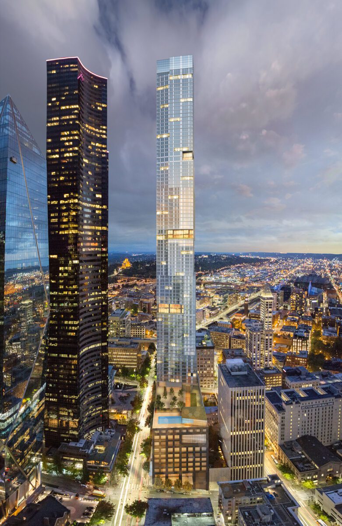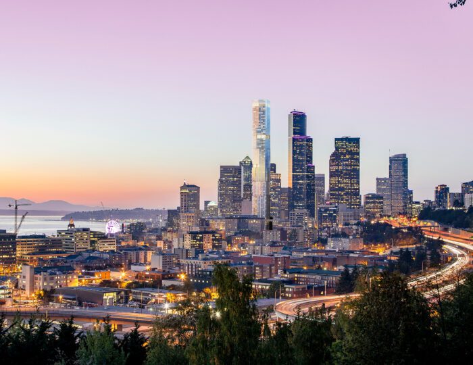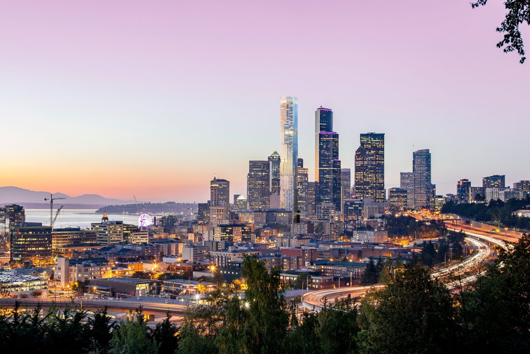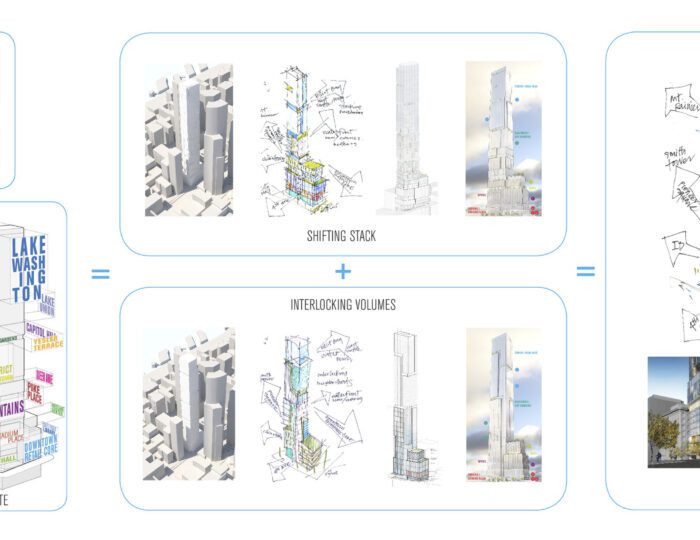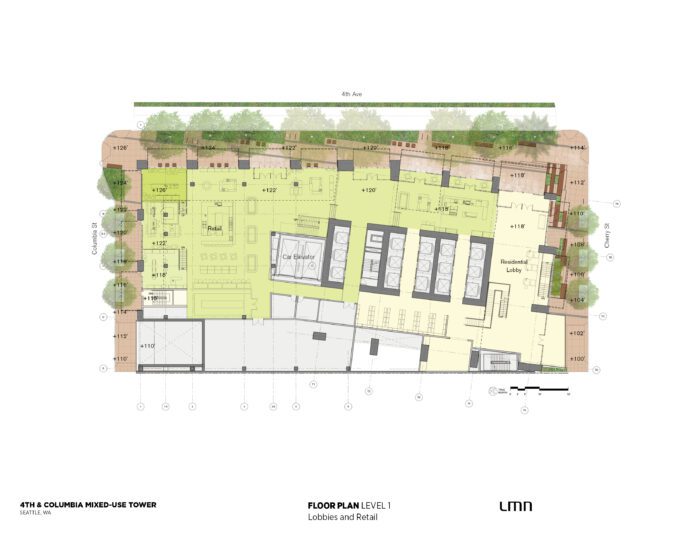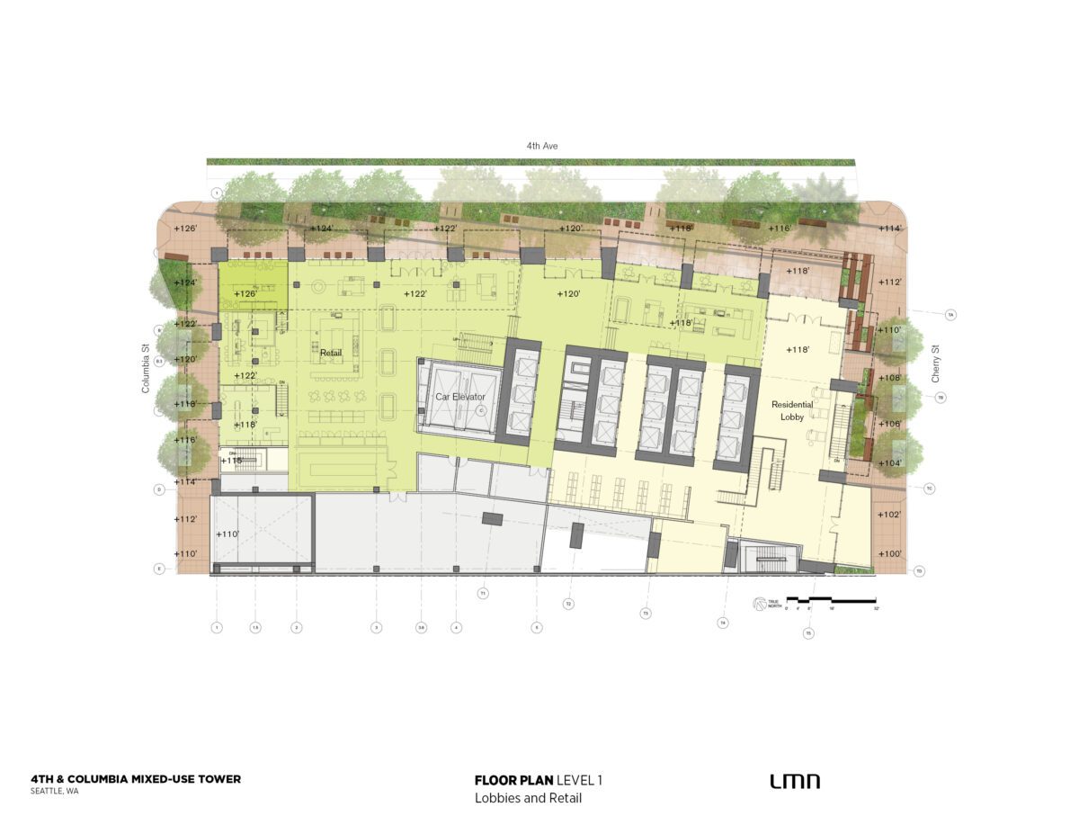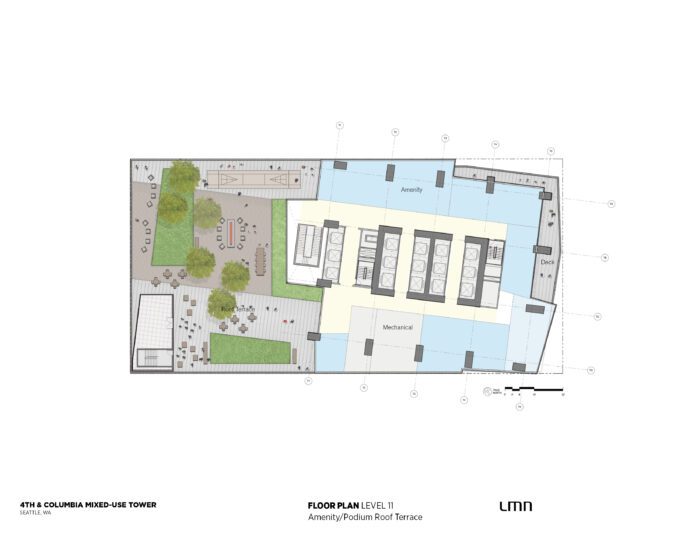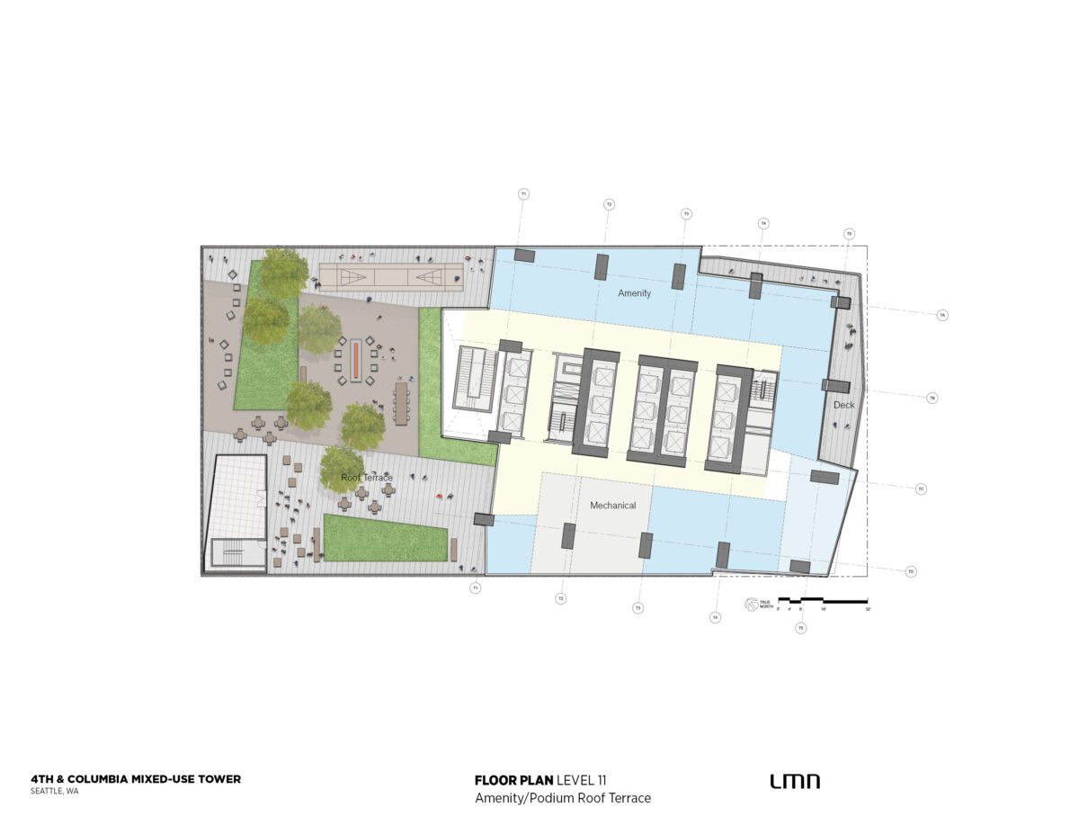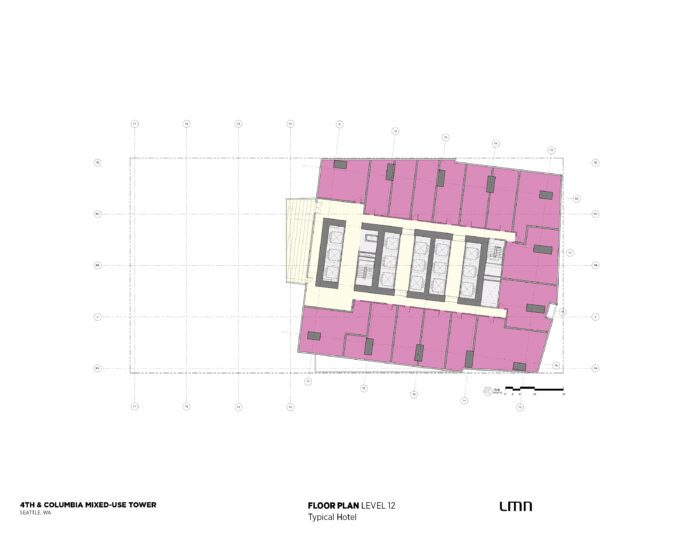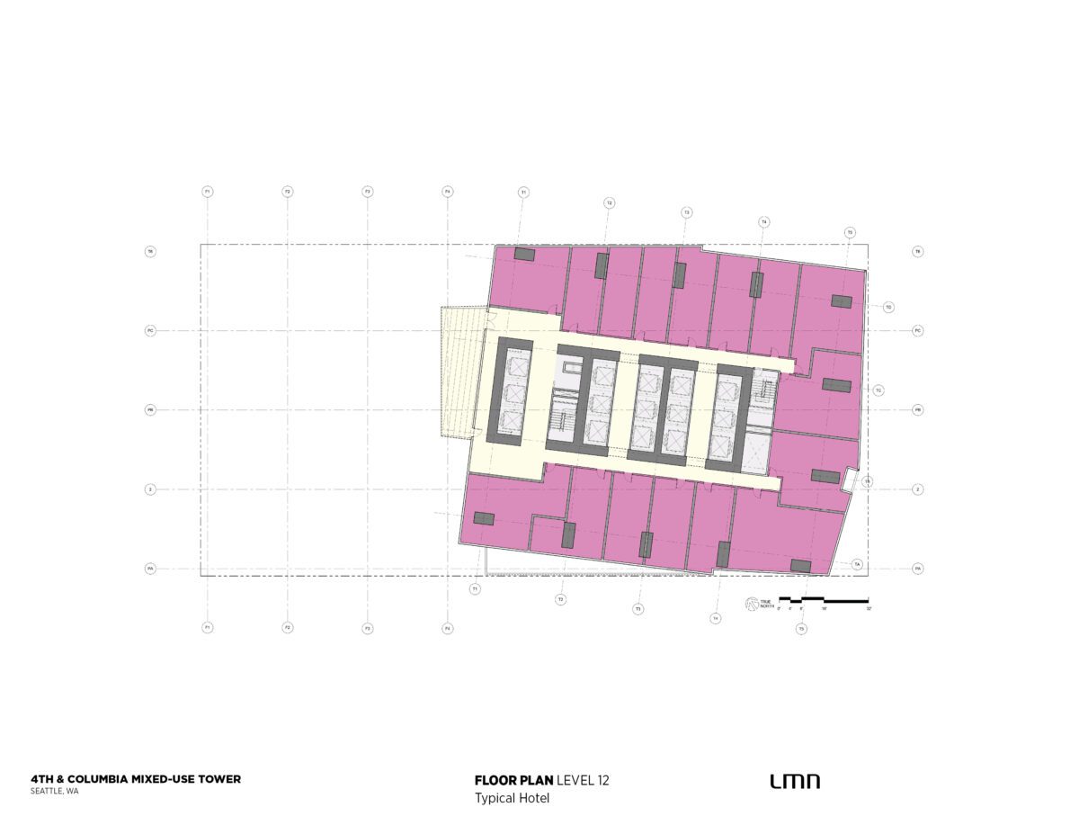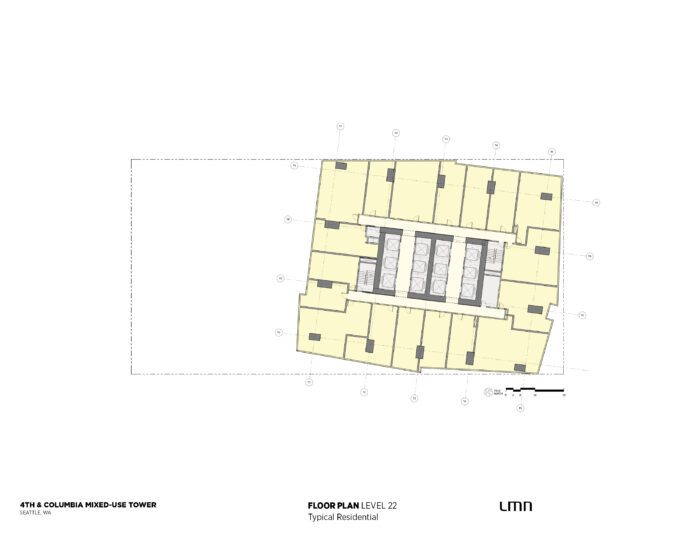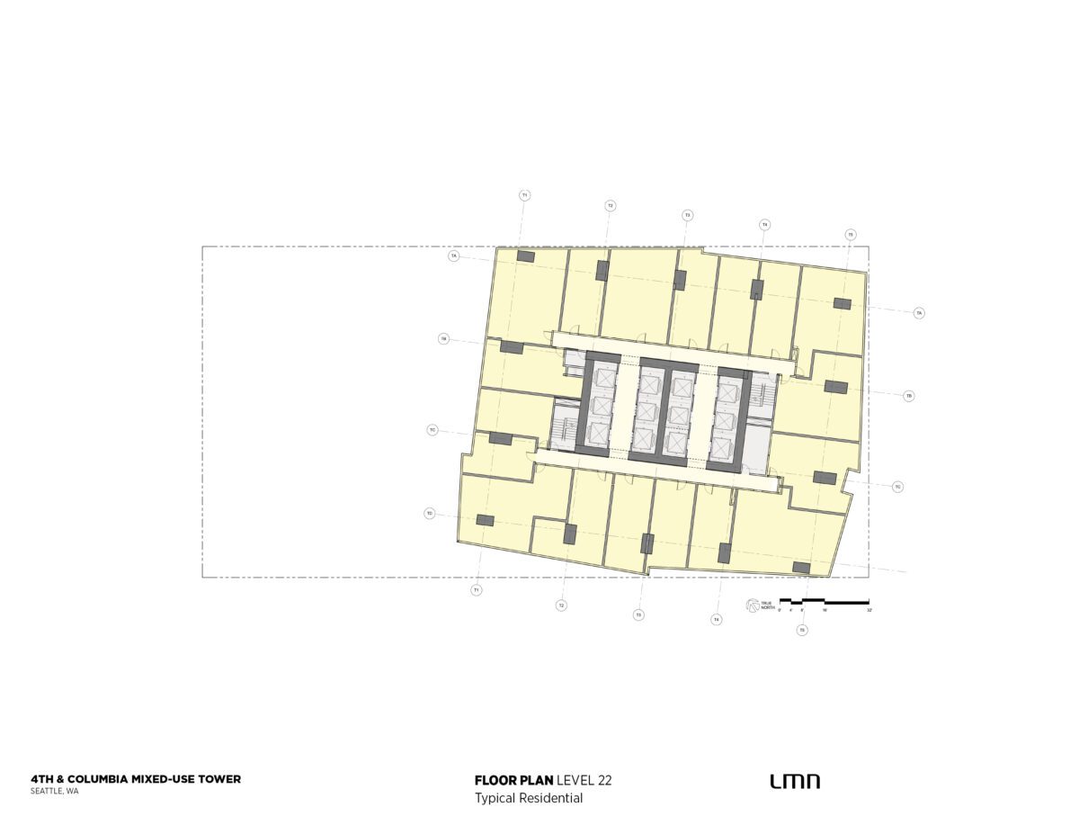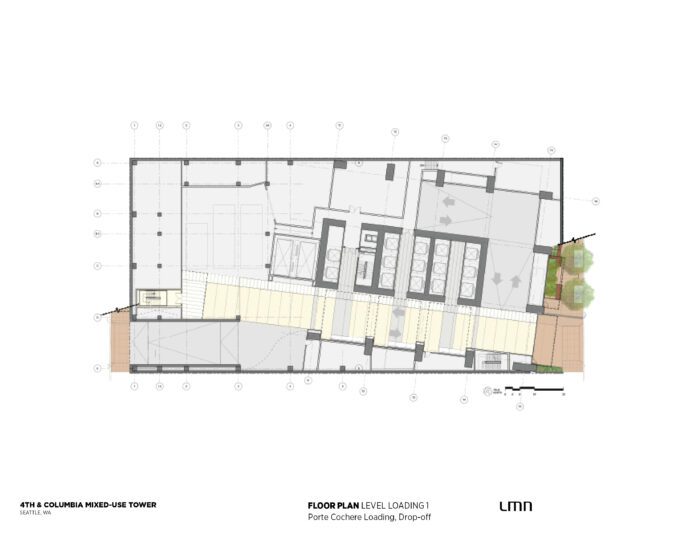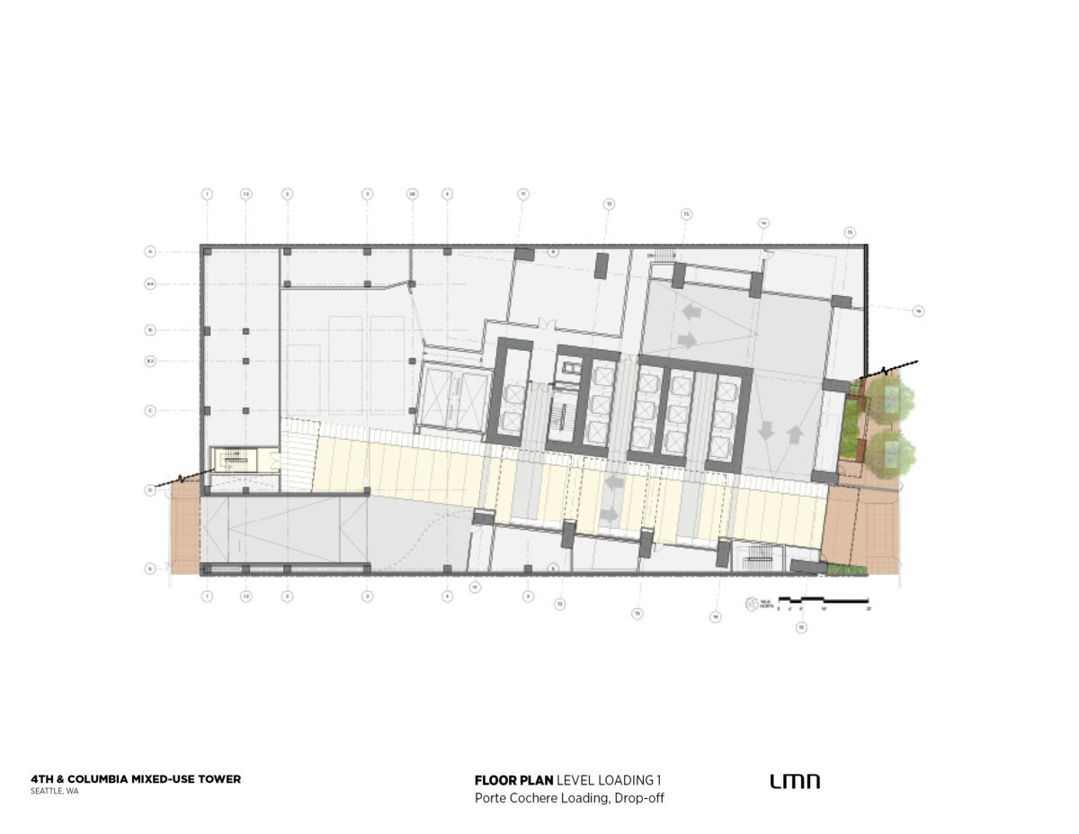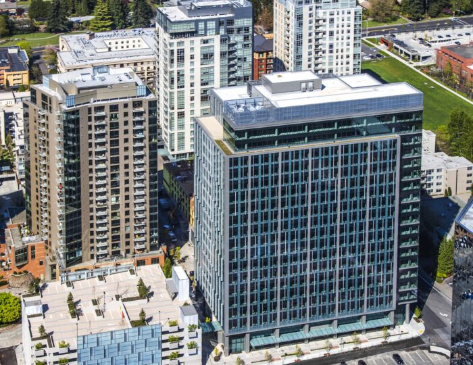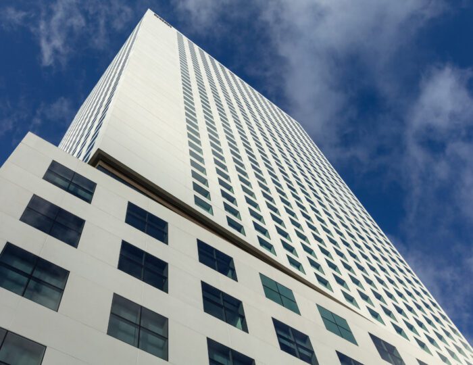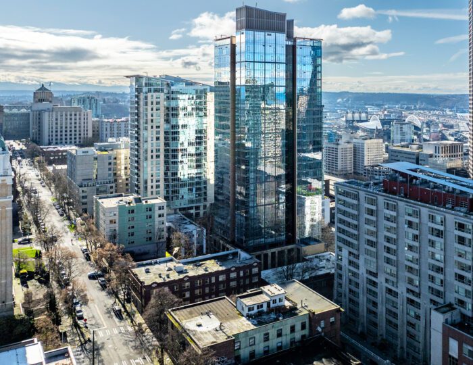Location
Seattle, Washington
Owner
Confidential
Structural Engineering: Magnusson Klemencic Associates
Architectural: Graham Baba
Code/Life Safety: PCNA Group Consulting Engineers
Code/Life Safety: Pielow Consulting
Landscape Design: Site Workshop LLC
Lighting Design: Fisher Marantz Stone
Mechanical Engineering: MacDonald-Miller Facility Solutions, LLC
Mechanical & Electrical Engineering: CB Engineers
Project Size
1,650,000 square feet
Project Status
In Progress
Services
Architecture, Planning
In Seattle, growing sustainably means that a city of eclectic culture, deep connection to nature, and diverse small businesses can maintain its uniqueness as it increases in density and international influence. At approximately 90 stories and 1,000 feet in height, the Fourth & Columbia Mixed Use Tower will be the one of the tallest buildings in the US, signaling Seattle’s arrival as a major city in the 21st Century with a skyline-scaled gesture of forward-thinking design. Conceived as vertically interlocking neighborhoods, the tower’s mix of retail, office, hotel, and residential uses activates a 24/7 downtown with spaces versatile enough to change with the ebb and flow of people in an evolving district.
