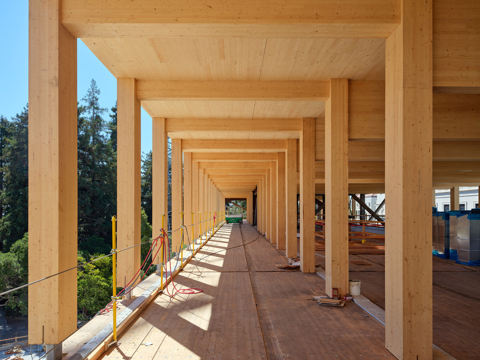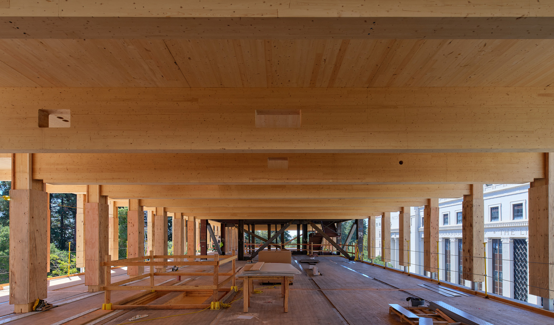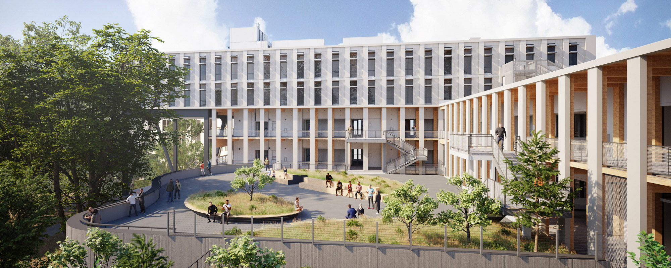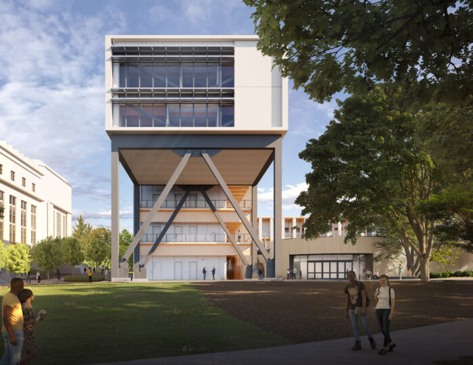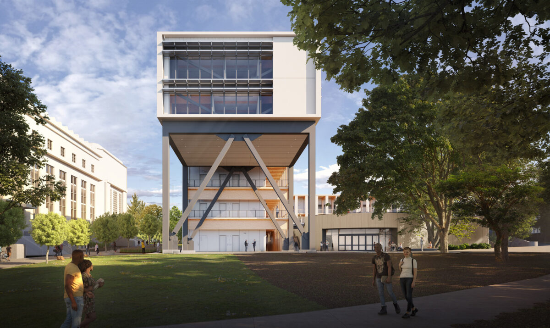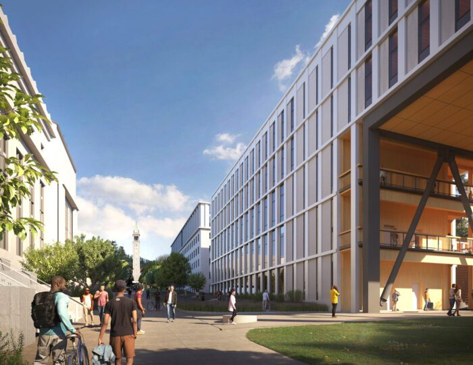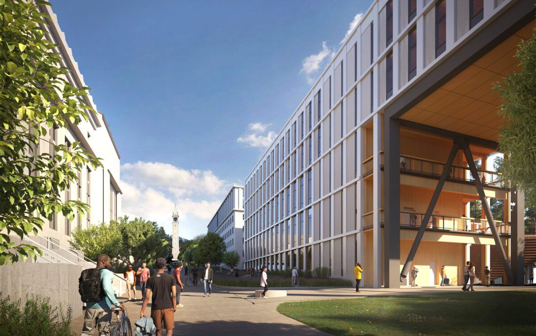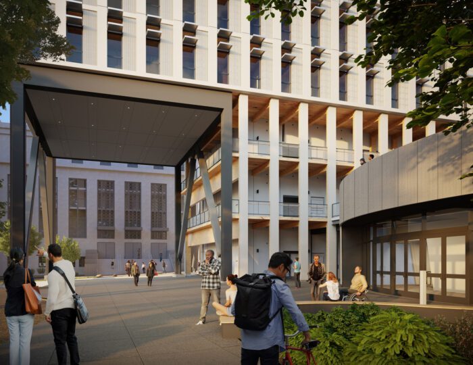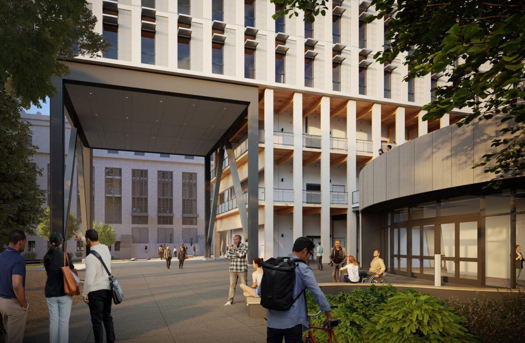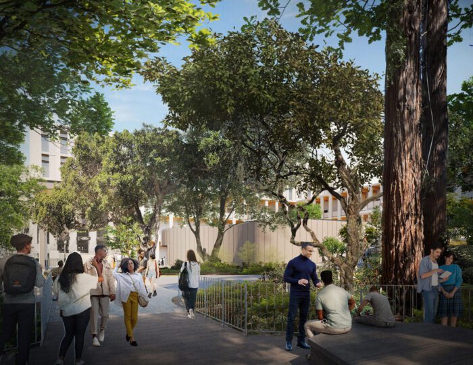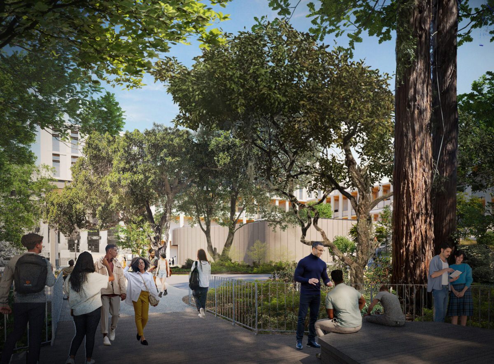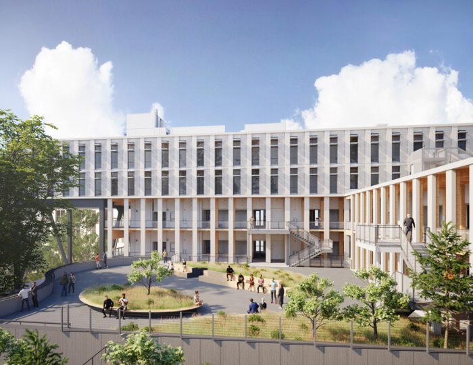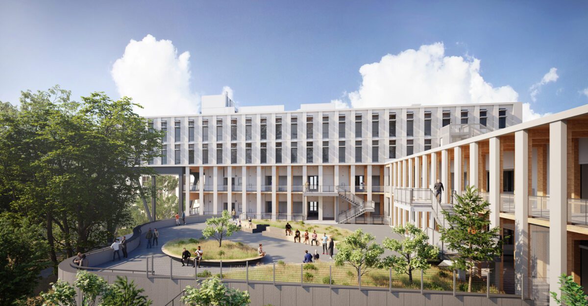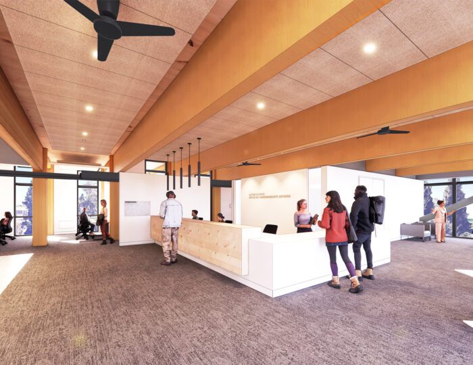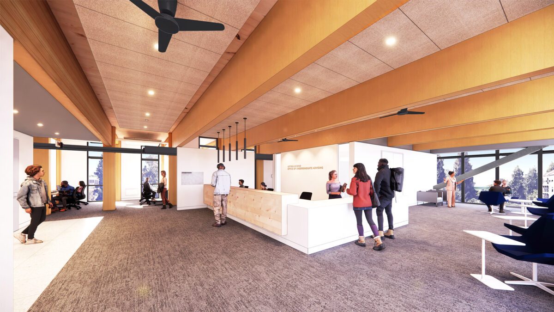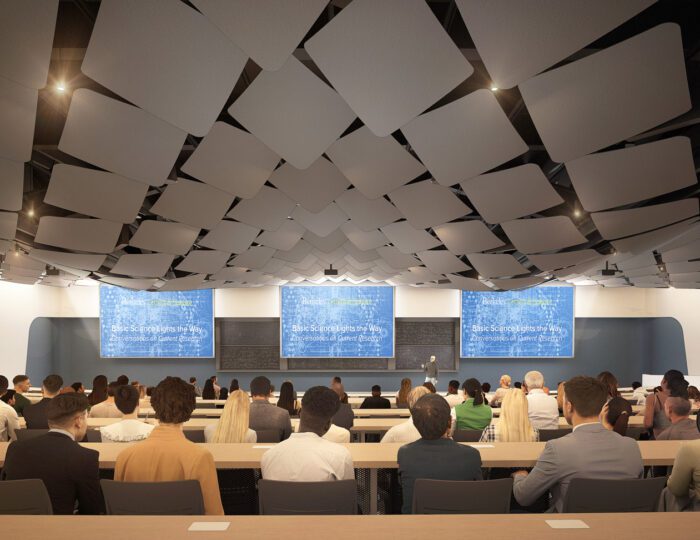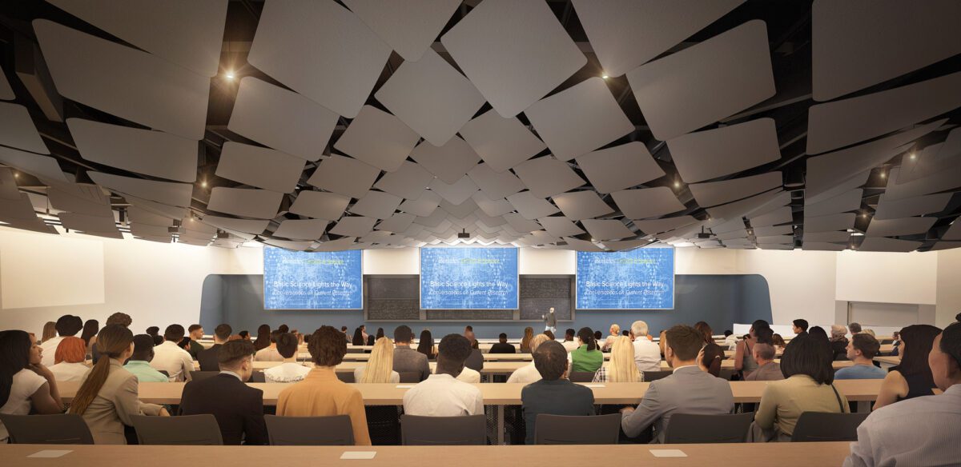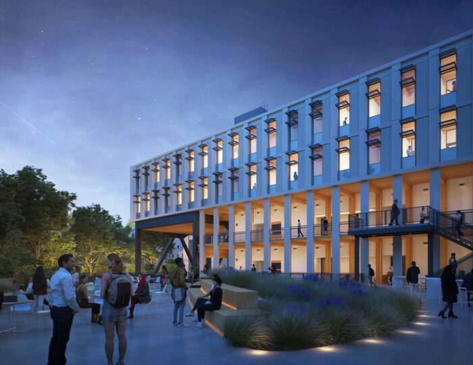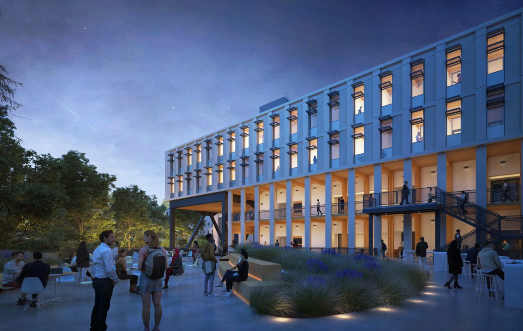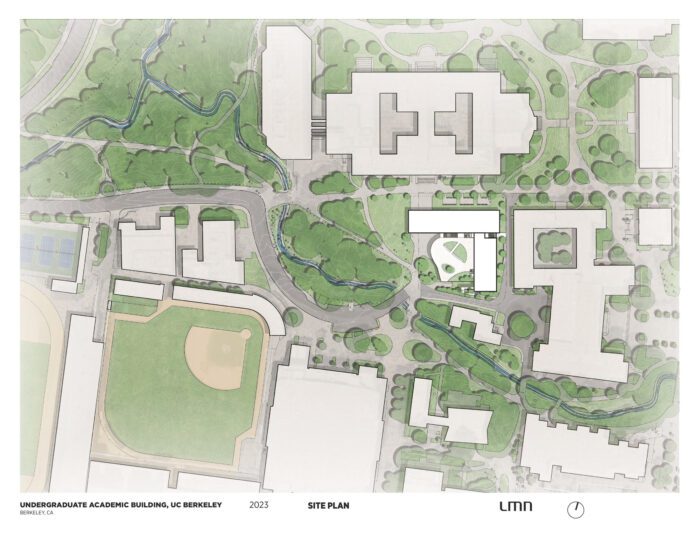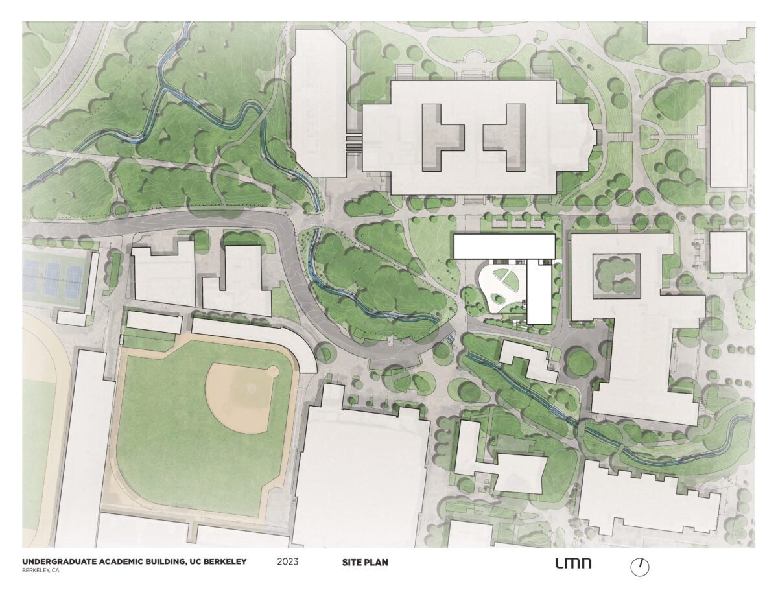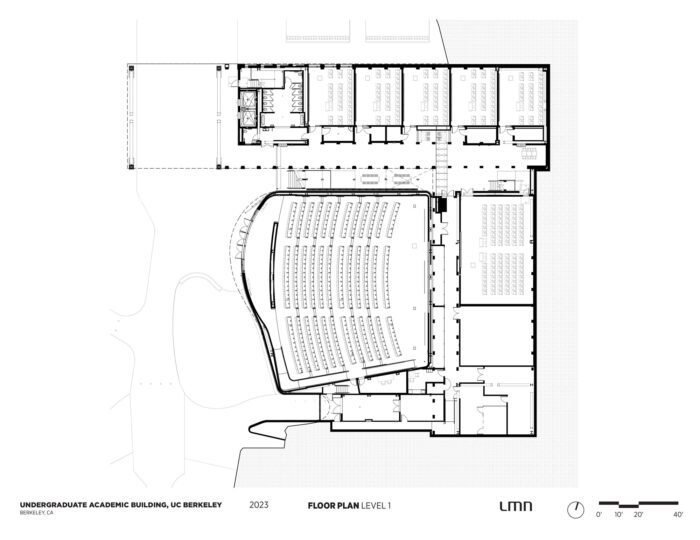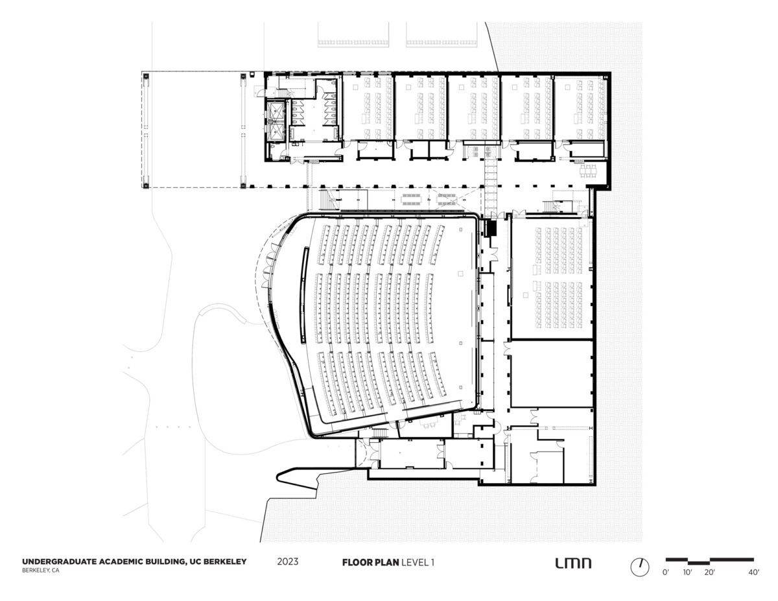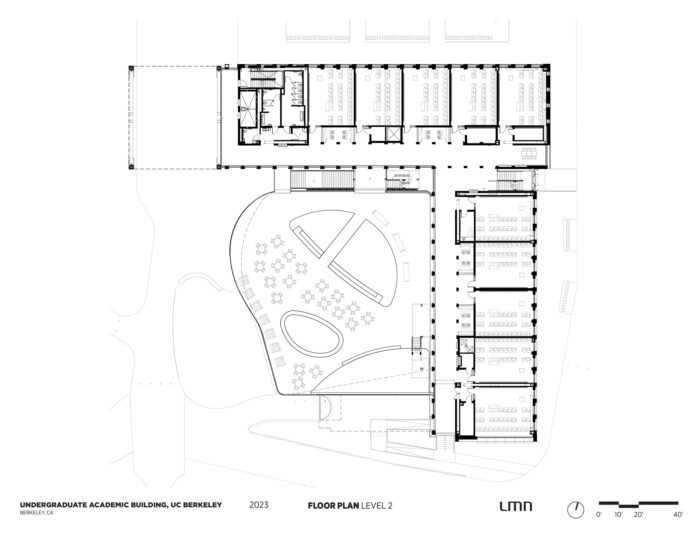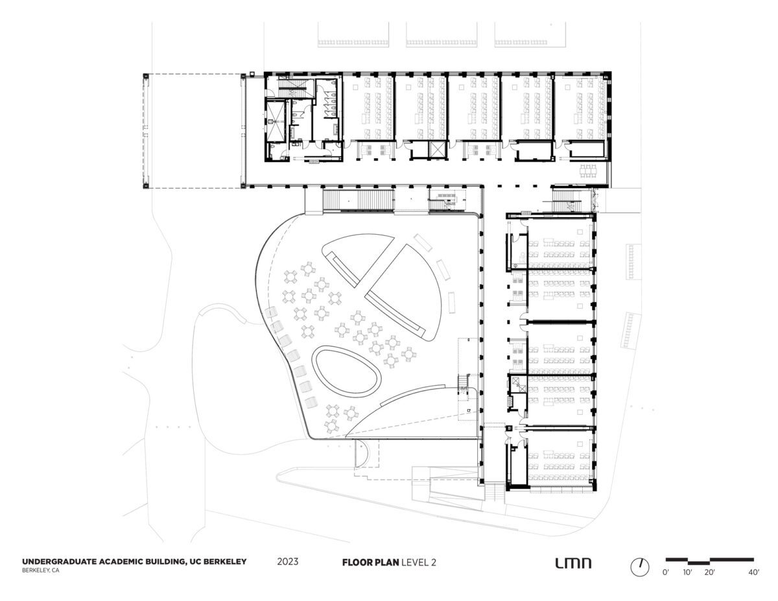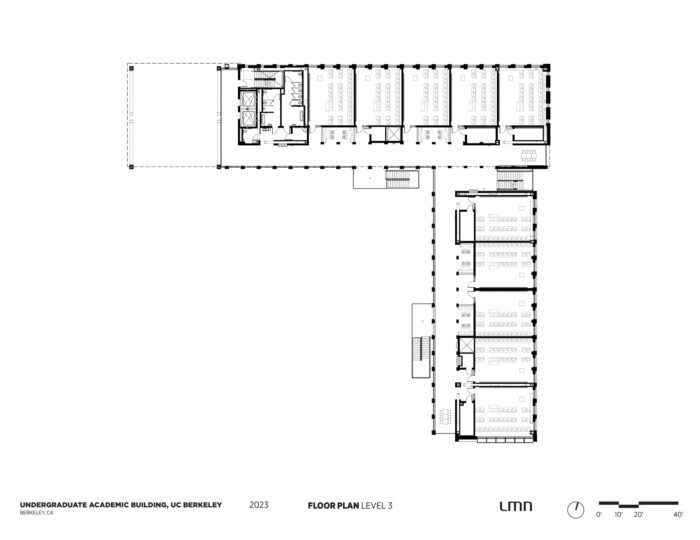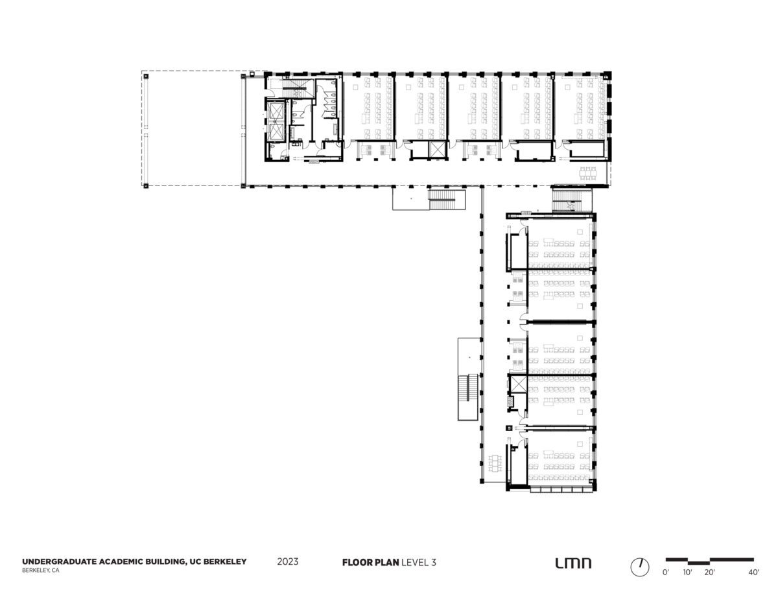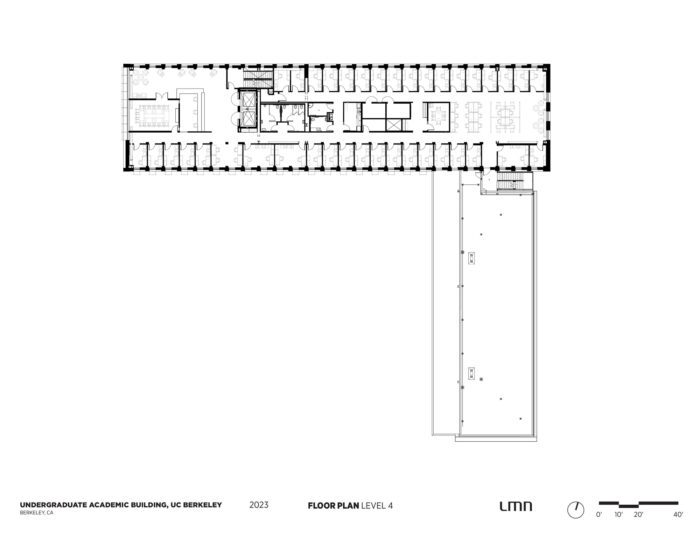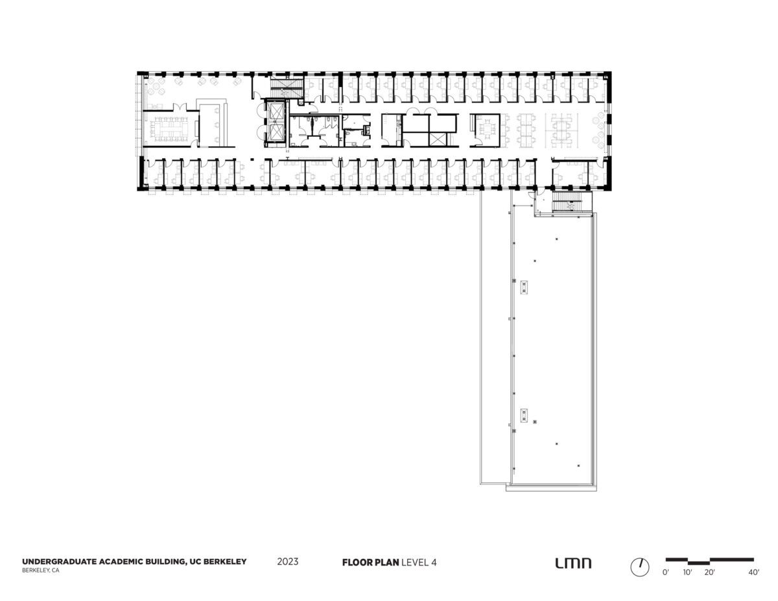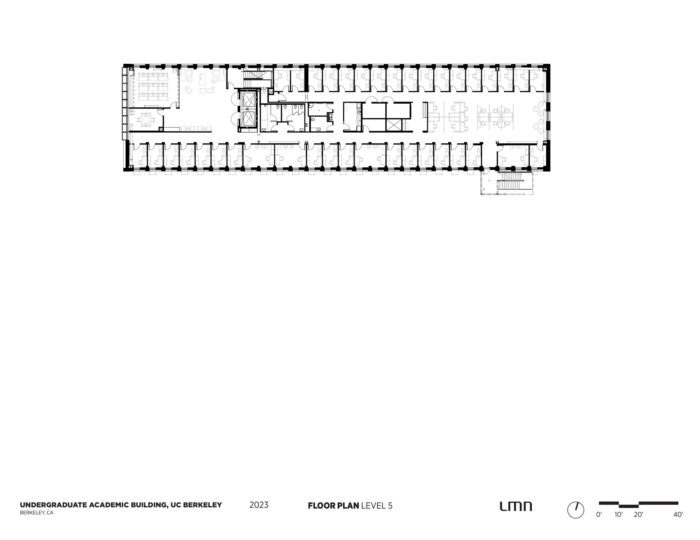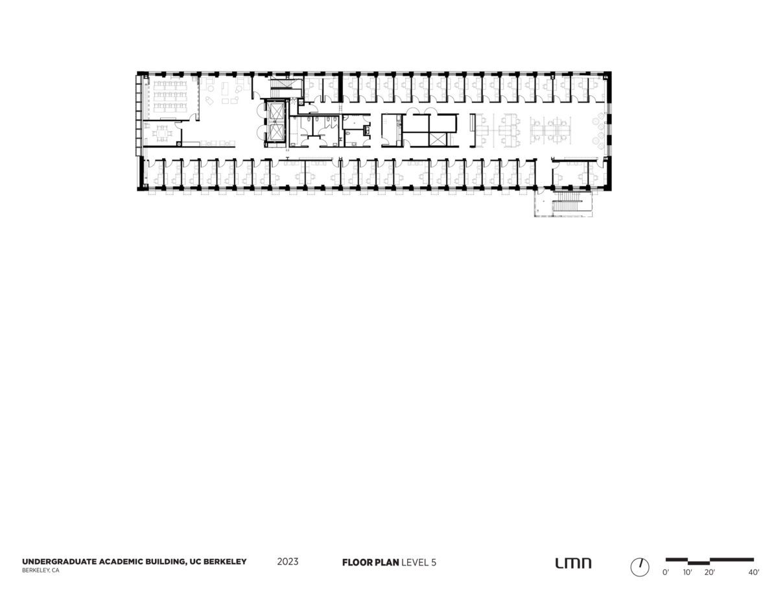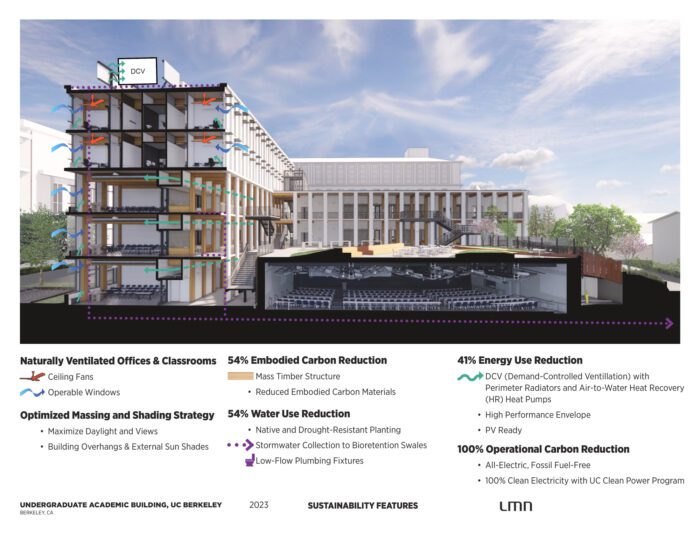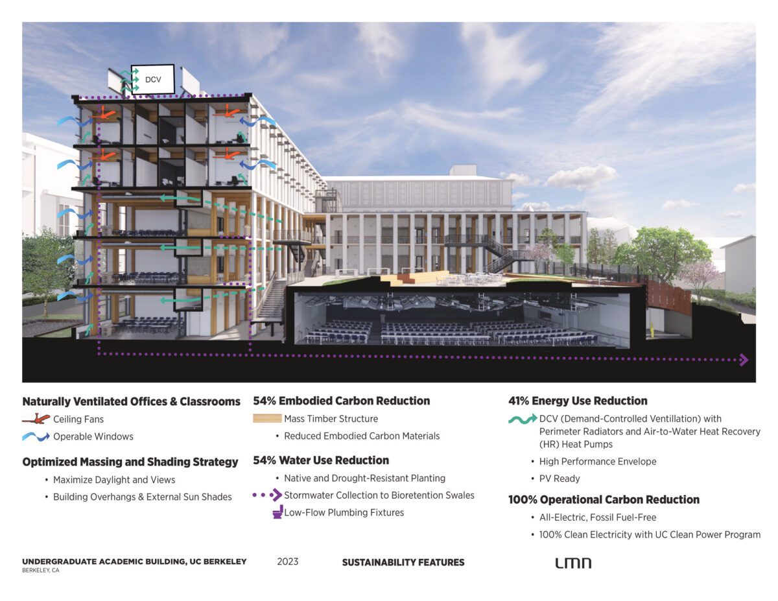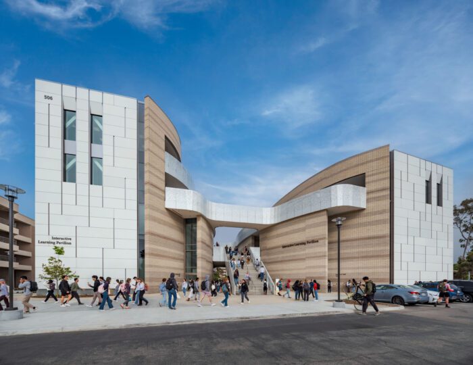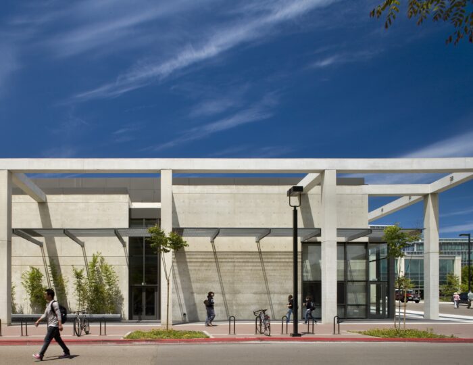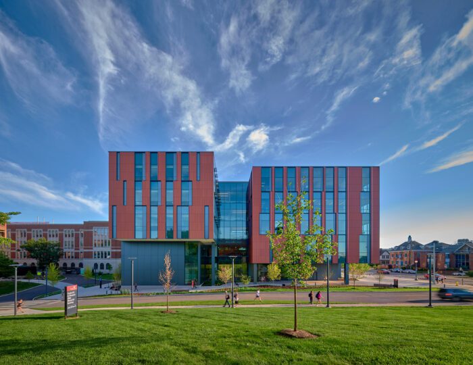The first mass timber project for UC Berkeley, the Undergraduate Academic Building embraces the environmental and biophilic benefits of wood.
Location
Berkeley, California
Owner
University of California, Berkeley
Associate Architect: TEF Design
General Contractor: Plant Construction Company, L.P.
Structural Engineer: Forell/Elsesser, Inc.
Civil Engineer: Sherwood Design Engineers
Landscape Architect: Hargreaves Jones
MEP Engineer: Introba
Lighting Design: HLB Lighting Design
Sustainability: Atelier Ten
Acoustic, AV & IT: NV5
Environmental Graphics: Clearstory
Project Size
79,016 square feet
Project Status
In Progress
Certifications
Targeting LEED New Construction Gold
Services
Architecture, Interior Design
The new Undergraduate Academic Building at UC Berkeley occupies a prominent site, connecting the historic Campanile Way and Strawberry Creek green space to establish a new hub for general education. As the university’s first mass timber project, the building showcases exposed wood elements that promote sustainability and biophilic design, significantly reducing embodied carbon while creating inviting, warm interiors.
Targeting LEED Gold certification, the all-electric facility is PV-ready and features energy-efficient systems, including cross-ventilated classrooms, operable windows, ceiling fans, exterior shading, and demand-control ventilation with heat recovery. The building’s thoughtful placement and open design knit together campus pathways and green spaces, serving as a bridge between the academic core and student life facilities across the creek. By balancing its historic and natural contexts, the Undergraduate Academic Building not only advances UC Berkeley’s sustainability goals but also fosters a vibrant, interconnected environment for learning and campus life.
