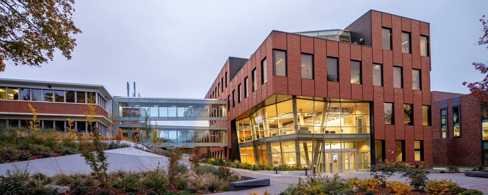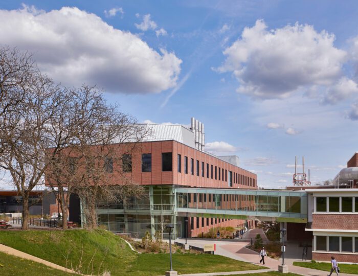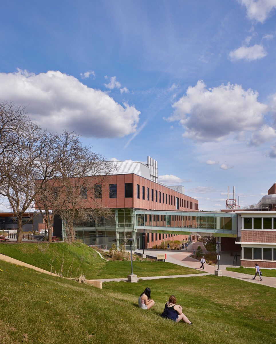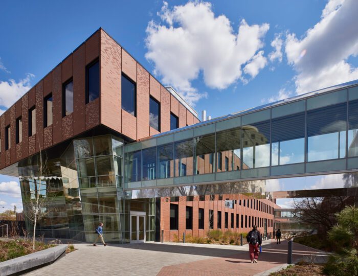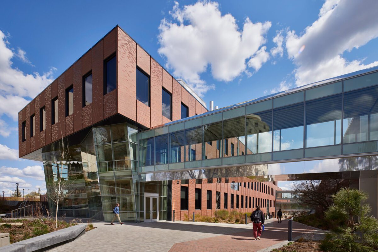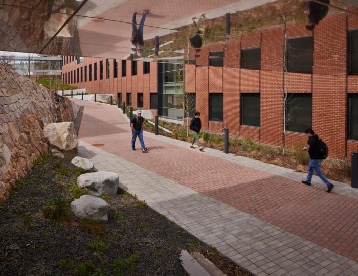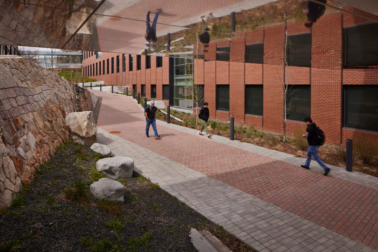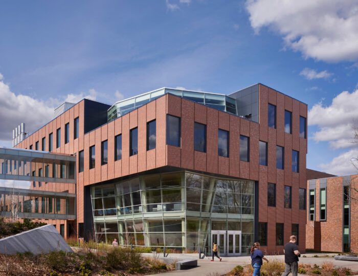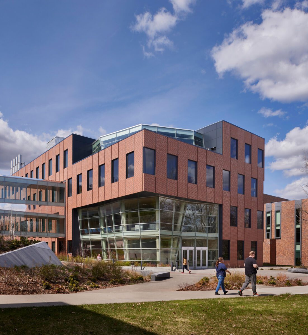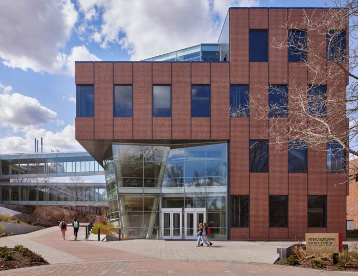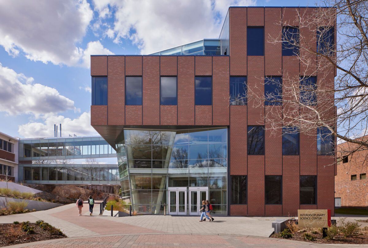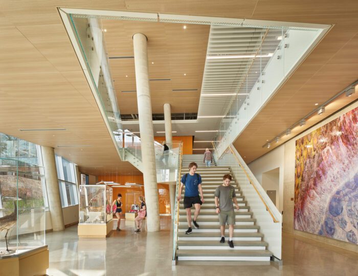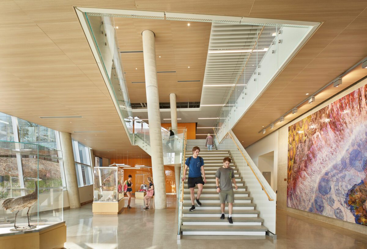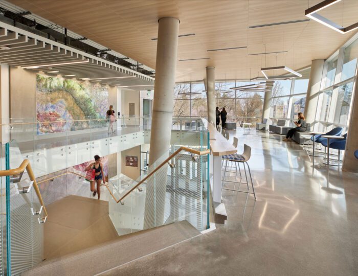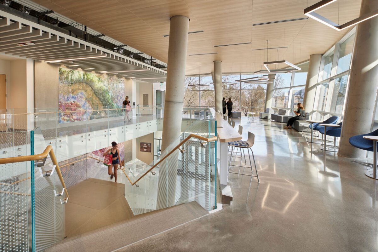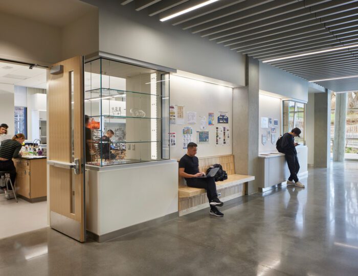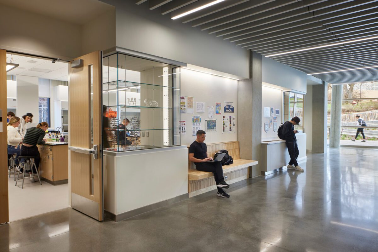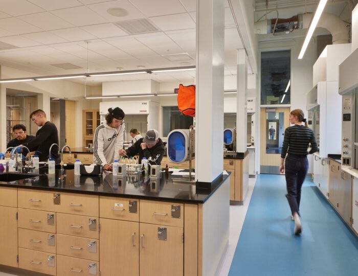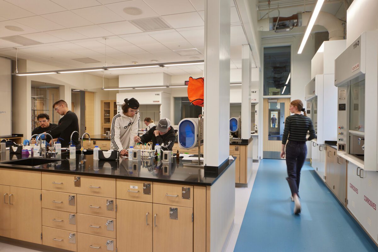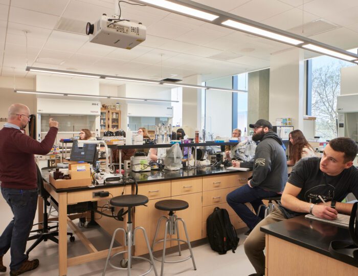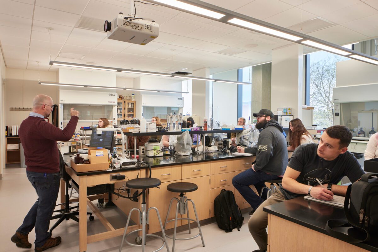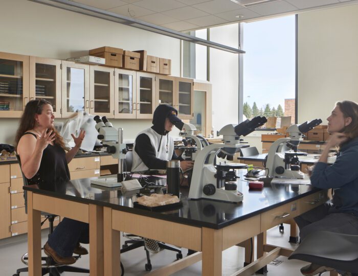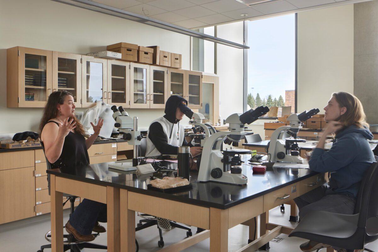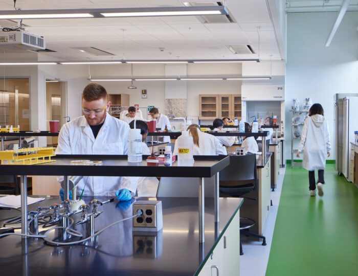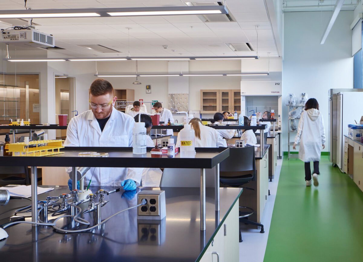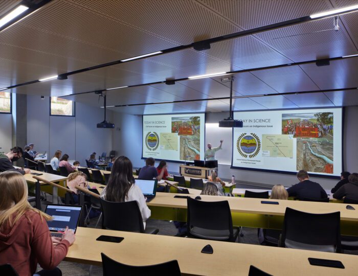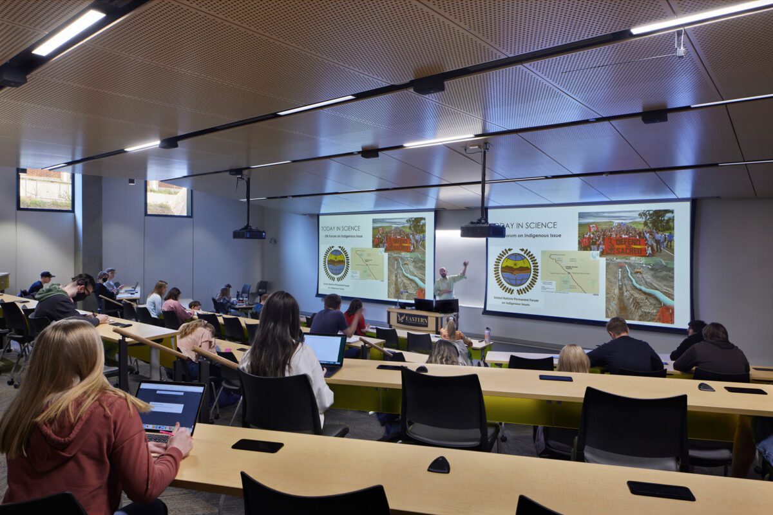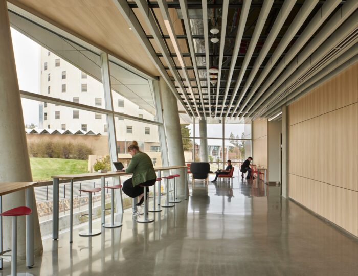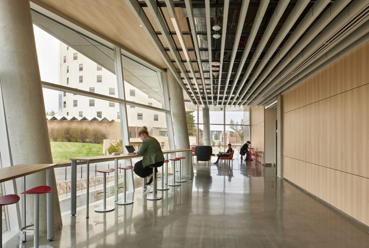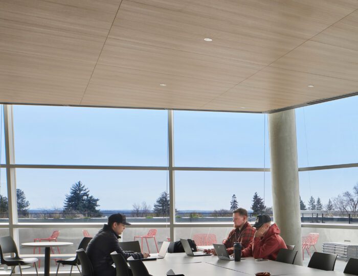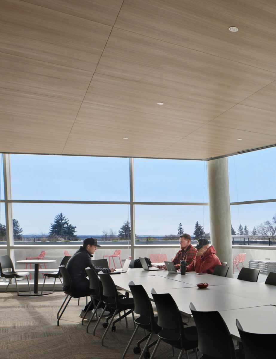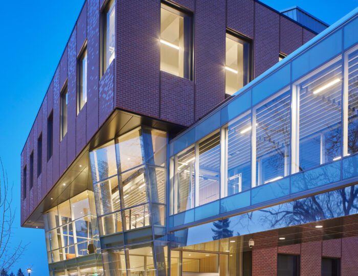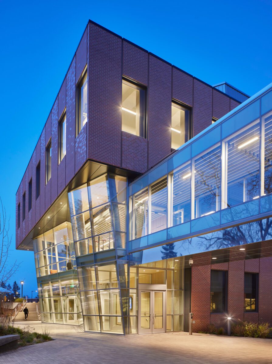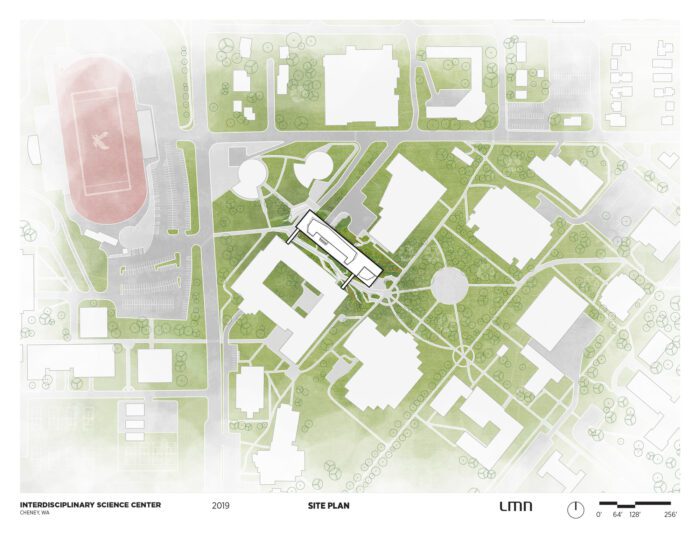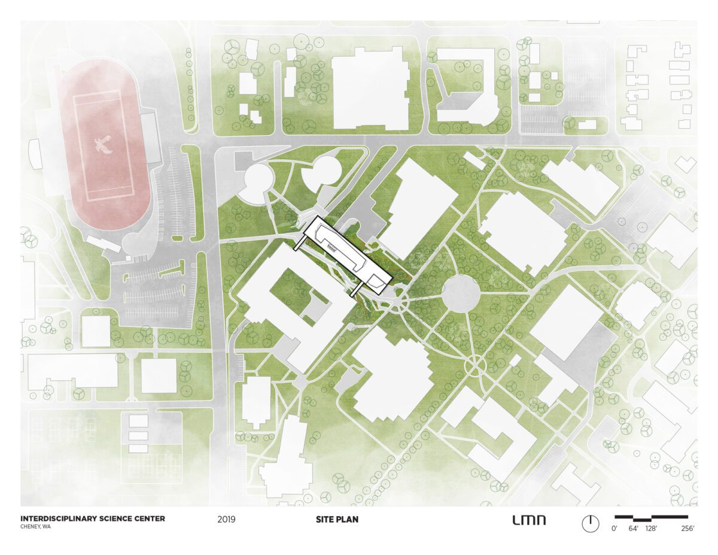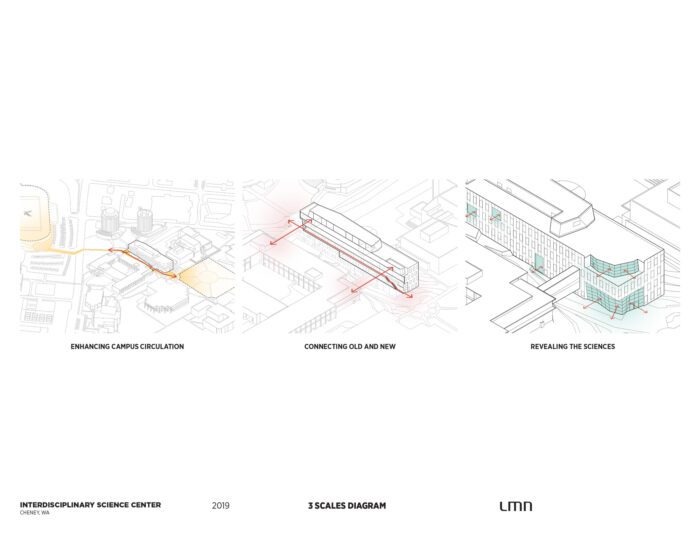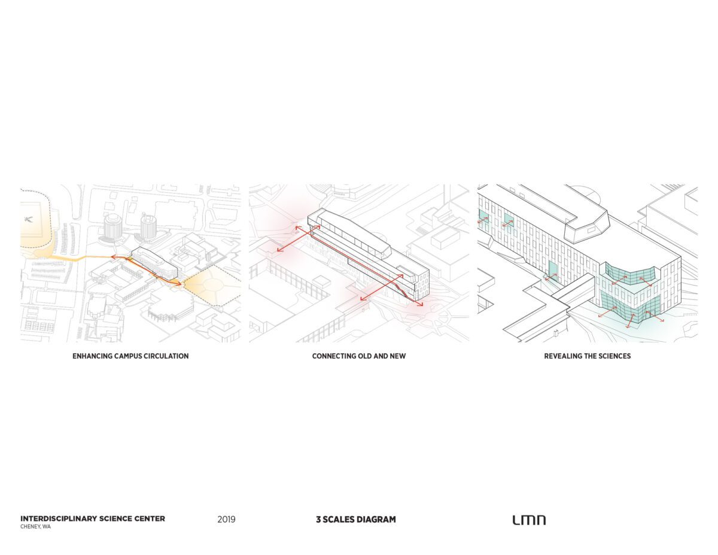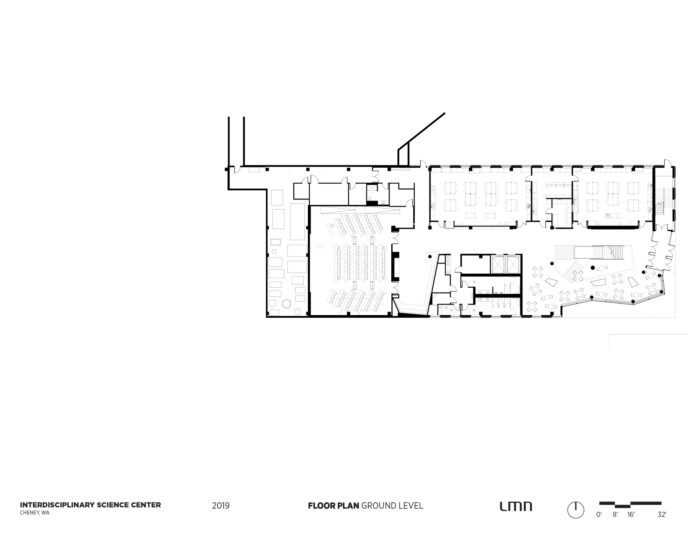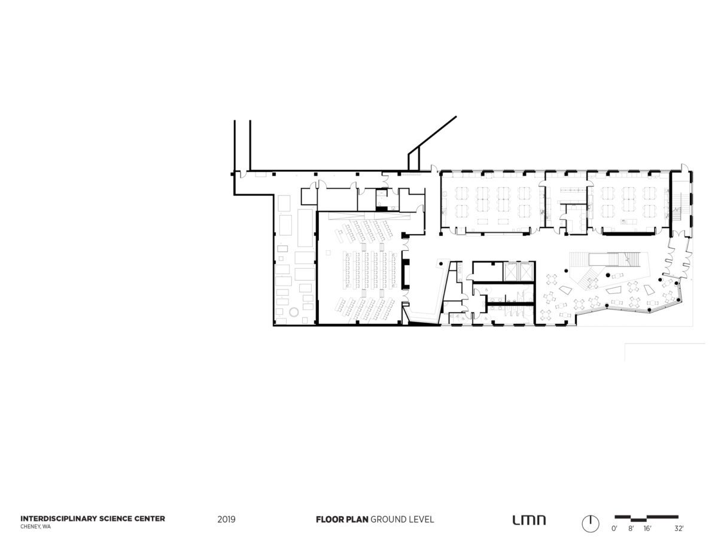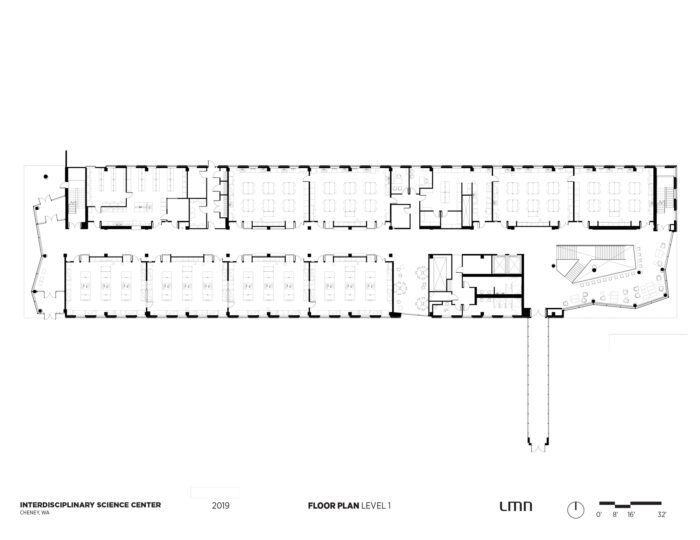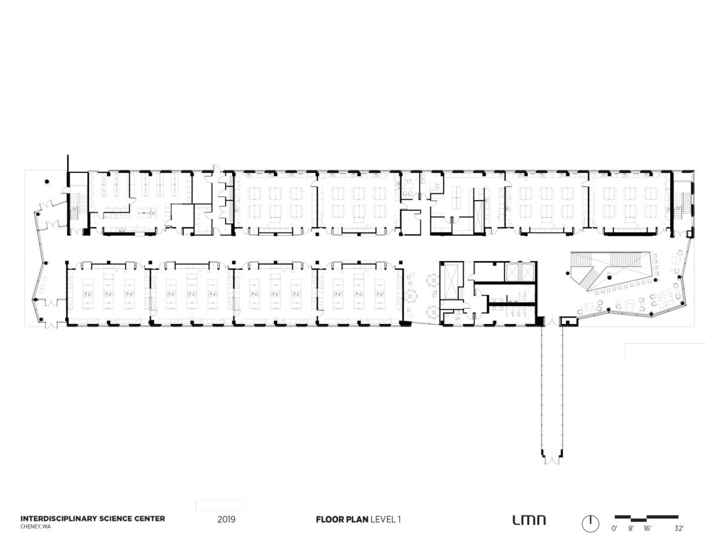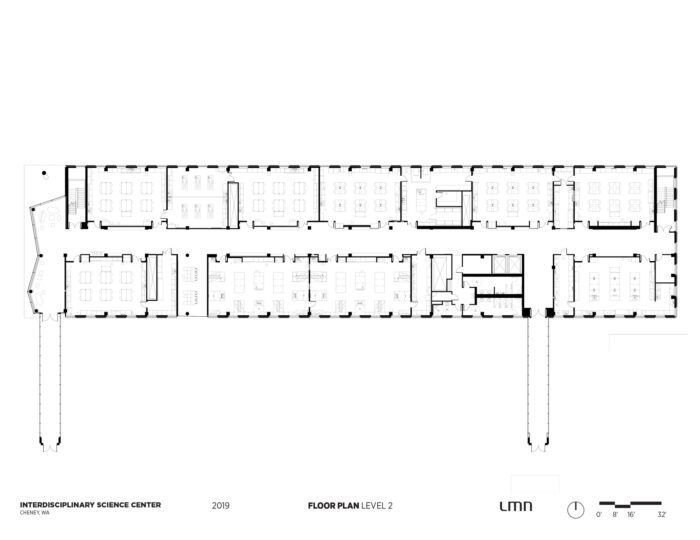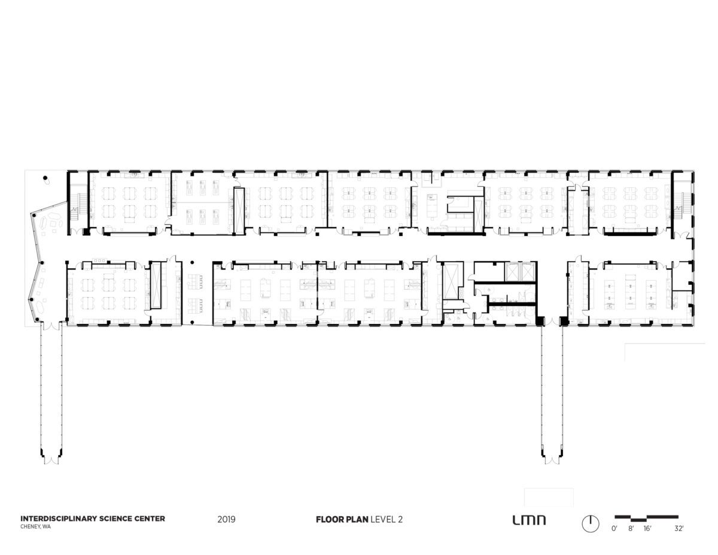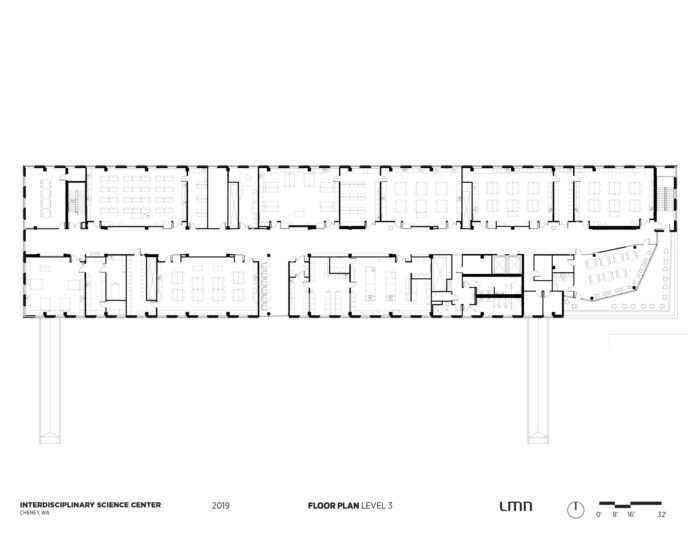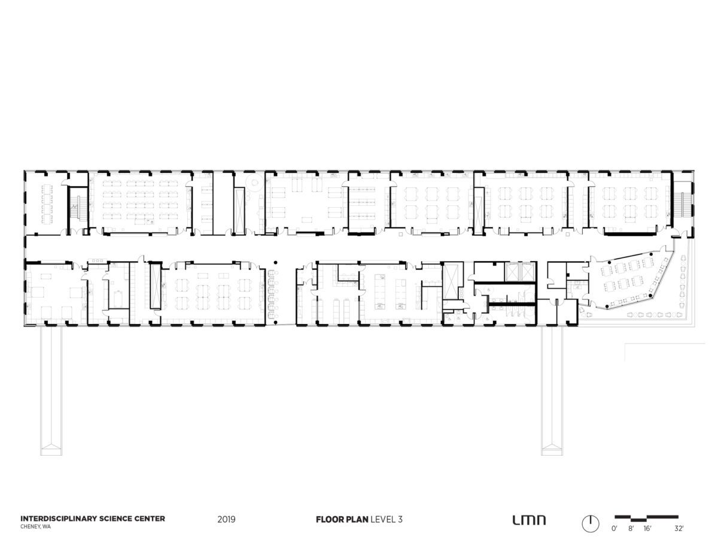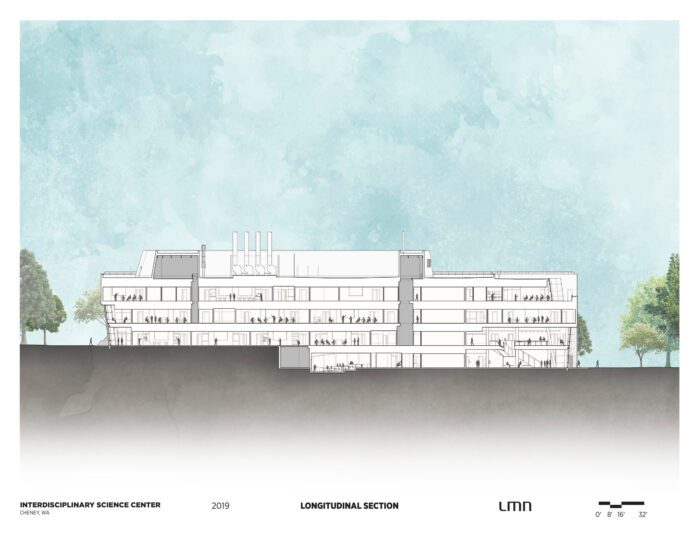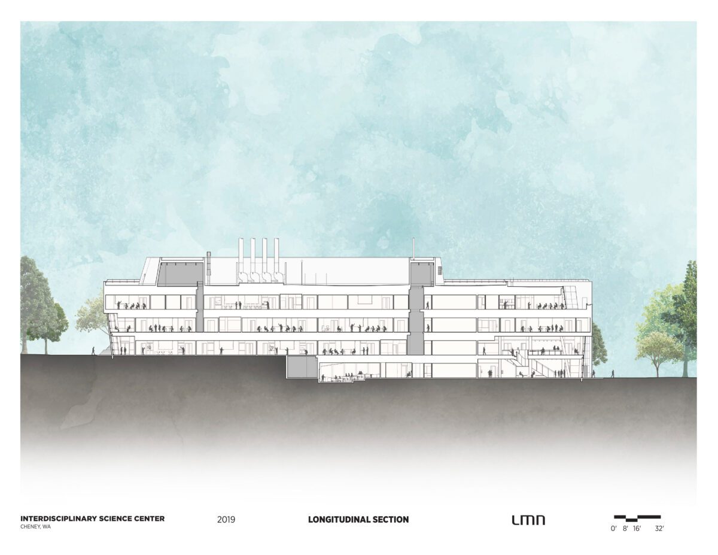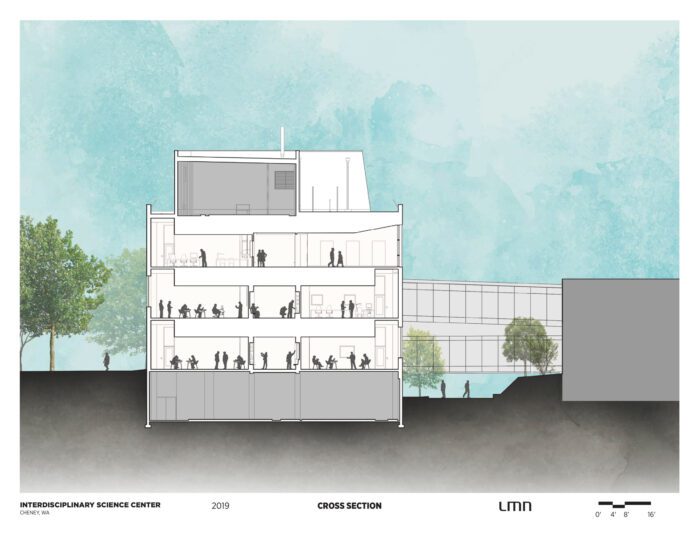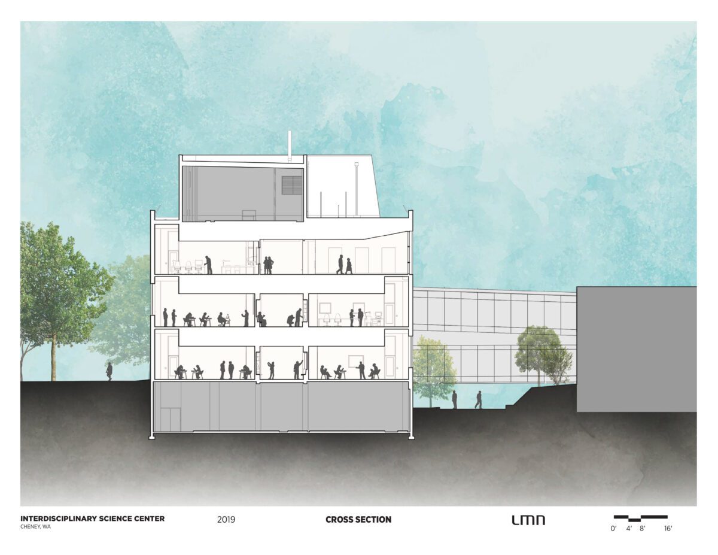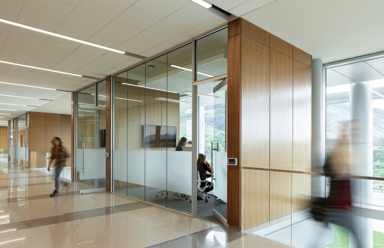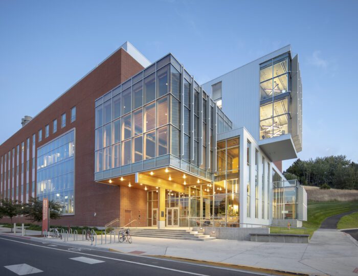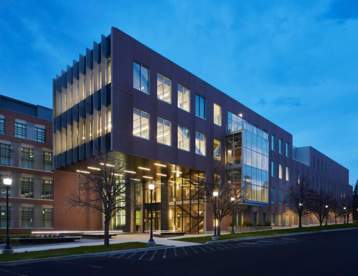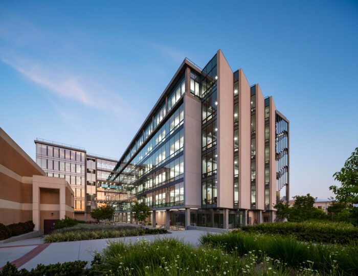The rectilinear form of the building is clad with a panelized red brick façade system, alternately staggered in elevation to reveal a consistent rhythm of windows into the laboratory spaces within. The planar brick panels are accentuated with a subtle mix of cascading glazed surfaces, animating the façade in a continual play of subtle reflection throughout the day.
Location
Cheney, Washington
Owner
Eastern Washington University
General Contractor: Lydig Construction
Laboratory Planning: Research Facilities Design
Structural Engineering: Coughlin Porter Lundeen
Mechanical & Electrical Engineering : MW Consulting Engineers
Civil Engineering: MW Consulting Engineers
Landscape Architecture: Berger Partnership
Project Size
New area: 101,352 square feet
Renovated area: 1,362 square feet
Bridge length: 60 feet
Project Status
Completed
Certifications
Certified LEED New Construction Gold
Services
Architecture, Interior Design, Planning
The Interdisciplinary Science Center (ISC) for physics, chemistry, biology, and geology at Eastern Washington University (EWU) places science prominently within the public life of the University. The building completes the western edge of the Arevalo Student Mall, and to the south, it accommodates and amplifies a primary pedestrian corridor, connecting the central campus to the growing athletics precinct to the west. Along this pathway, the building and its bridges frame a significant new campus gateway that will reinforce the prominence of the science education programs at Eastern Washington University. The facility is connected to the existing Science Building Center by two enclosed pedestrian bridges, forming a single integrated facility between the two structures.
The ISC is designed to be a teaching tool itself. Inside the building, laboratory instrument exhibits and educational displays are integrated throughout its central corridor walls, creating an interactive educational environment, and connecting the laboratories and the corridor in a dynamic exchange of filtered views. Outside the building, the landscape design features significant geologic specimens along site walls and native plant species arrayed among the building’s various micro-climates and was conceived through close collaboration with the teaching faculty.
Some of the sustainable strategies include low-flow fume hoods and heat recovery pipes, rainwater harvesting, xeriscaping, and inclusion of botanical and geological landscape elements that serve as teaching tools. Each laboratory is a complex, yet simple composition of private and public spaces that elevate the social experience. The building is in dialogue with the academic context, and the design is a highly ordered study in scale, materiality, transparency, and natural light.
Photography: Benjamin Benschneider, Adam Hunter
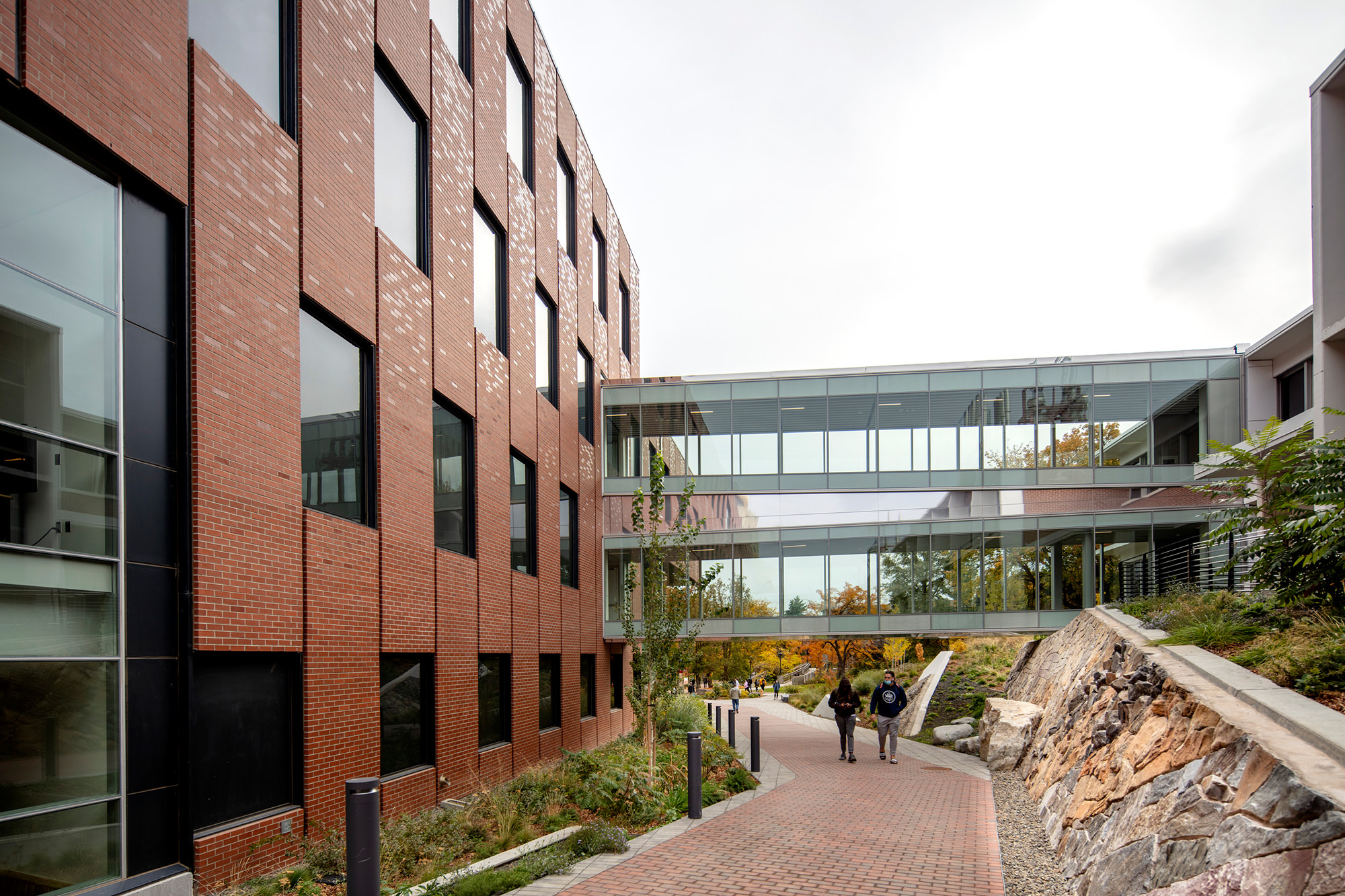
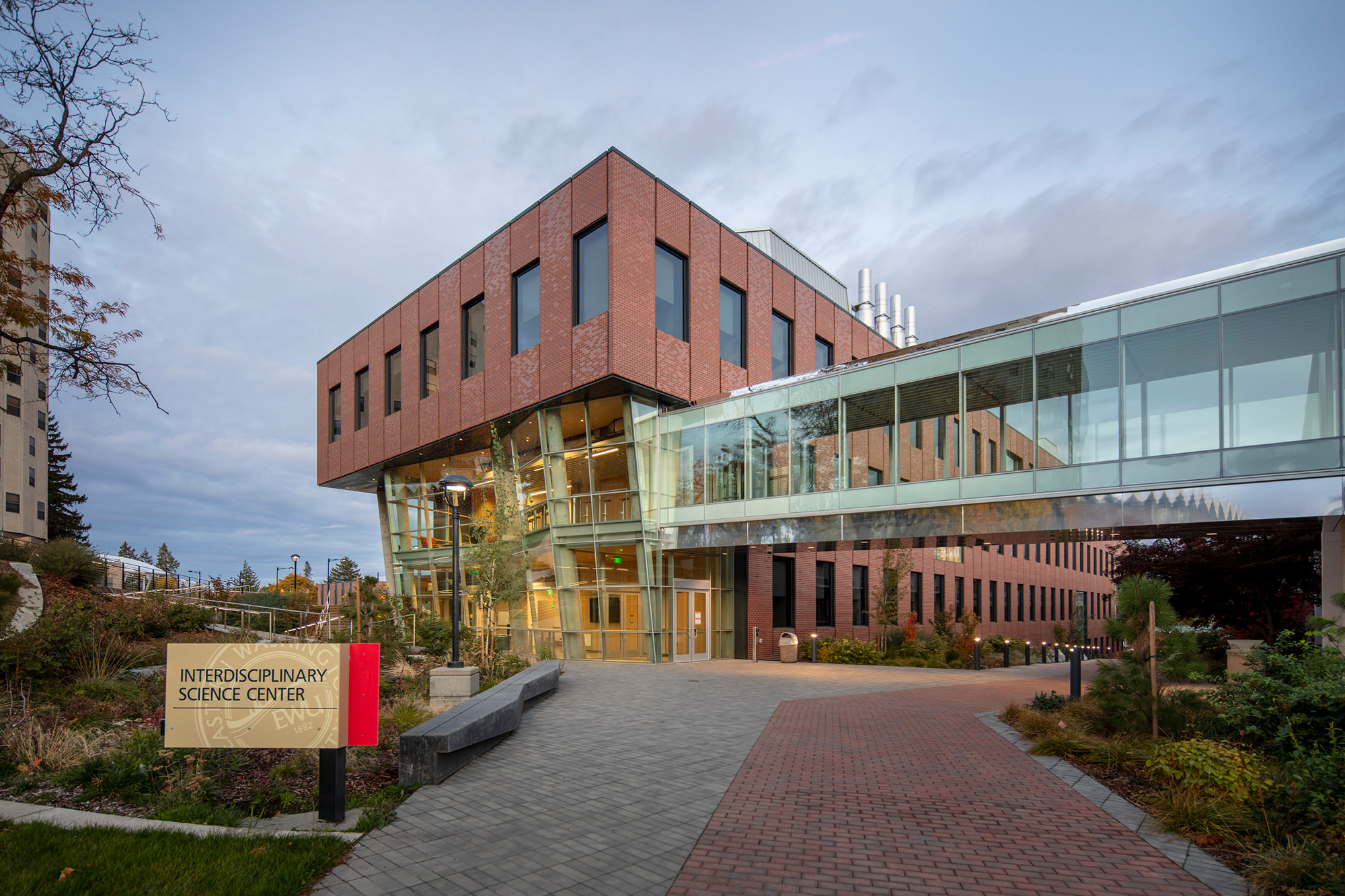
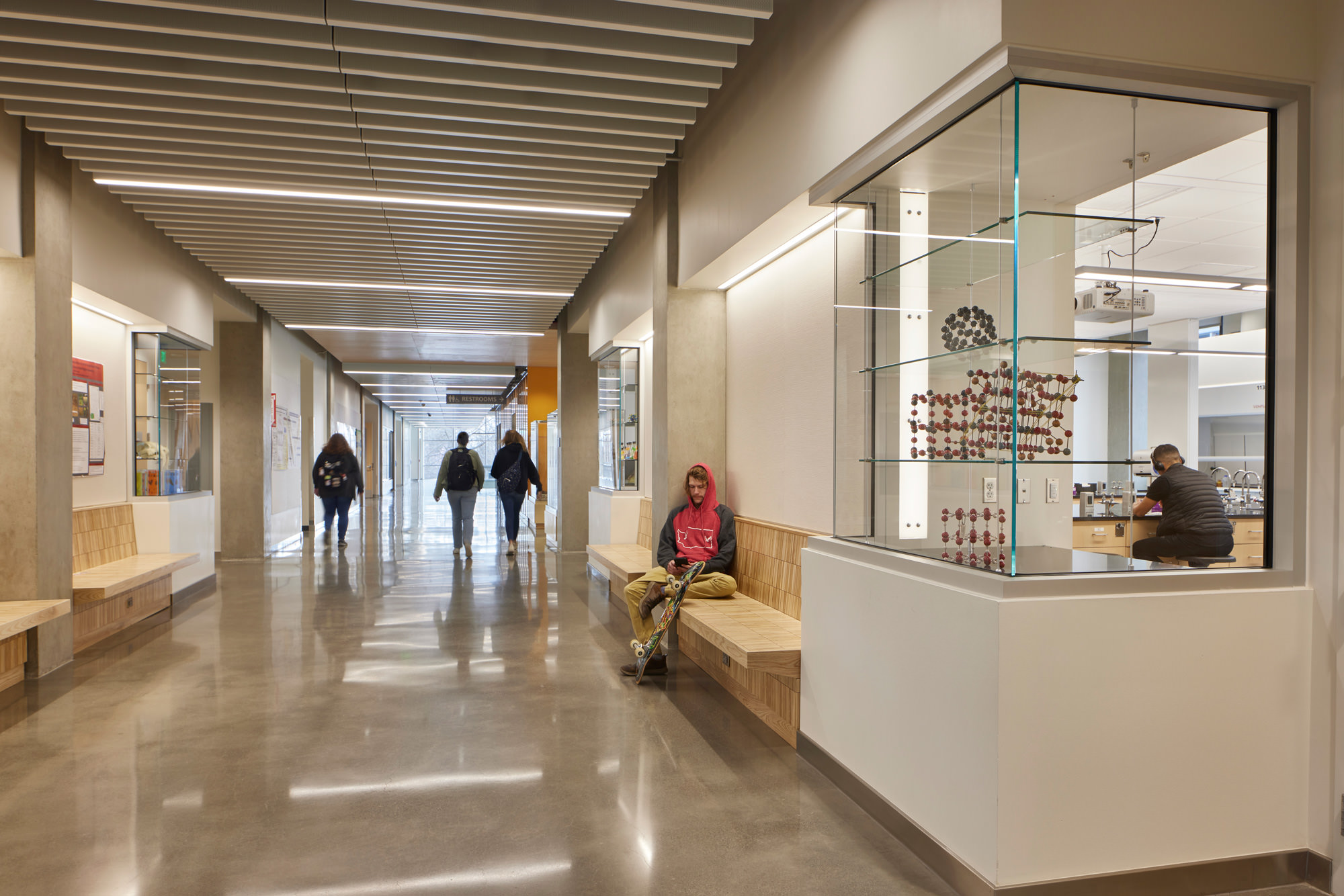
The three levels above feature a linear arrangement of laboratories, each with a corner display window that visually connects the teaching spaces to the social life of the building.
Selected Awards
2023 Chicago Athenaeum, American Architecture Award, Honorable Mention
