#postoccupancy, #socialperformance
Buildings for Collaborative Learning
LMN has worked with six business schools since 2002 to create new buildings for collaborative learning. This work has grown out of our broader experience designing projects that help people work together—from the civic scale of convention centers and campuses to the intimate scale of workspaces and furniture design.
We regularly revisit our projects to discover how they are working and what lessons we can learn for the future. Where some projects are evaluated for energy performance or thermal comfort, we have developed a methodology for evaluating the social performance of our user-occupied buildings based on our experiences with B-Schools. We define social performance as the capacity of an environment to develop and support social capital, both bonding (interactions within a group) and bridging (interactions between groups). This capacity supports important functions of a socially active business school environment—such as building social networks, supporting team-based learning, developing academic skills and pursuing career-related goals. Applications outside of B-school environments likewise support social ecosystems that foster increased engagement, self-motivation and collaboration.
Post-Occupancy Evaluation for Social Performance at UW Foster
LMN’s previous post-occupancy evaluations (POEs) on business schools focused on understanding the high-performance nature of the business school students at the Foster School of Business:
How Business Students Interact
Understanding Business Schools
In the first-generation study, we used surveys and post-survey interviews to ask students what they did, who they met with and how they spent their time.
In the second-generation study, we collaborated with Dr. Janice Fournier, a Research Scientist at the University of Washington, to develop a methodology that limited question bias by starting with open-ended pre-survey interviews to discover students’ goals for attending the business school. We then created a survey for the larger business student population that asked students to prioritize their individual goals, describe which interactions support those goals and identify which spaces foster those interactions.
Post-Occupancy Evaluation at Huntsman Hall
The Huntsman Hall Addition to the Jon M. Huntsman School of Business at Utah State University is our most recently-completed business school building and is the focus of our third-generation post-occupancy evaluation (POE) methodology. In this study, we developed the methodology further by adding a “scientific control.” By launching the post-occupancy evaluation process early—surveying students both before the new addition, in their existing Eccles Business Building, and after the new addition, in the combined facility—we had the ability to investigate change over time at the Huntsman School.
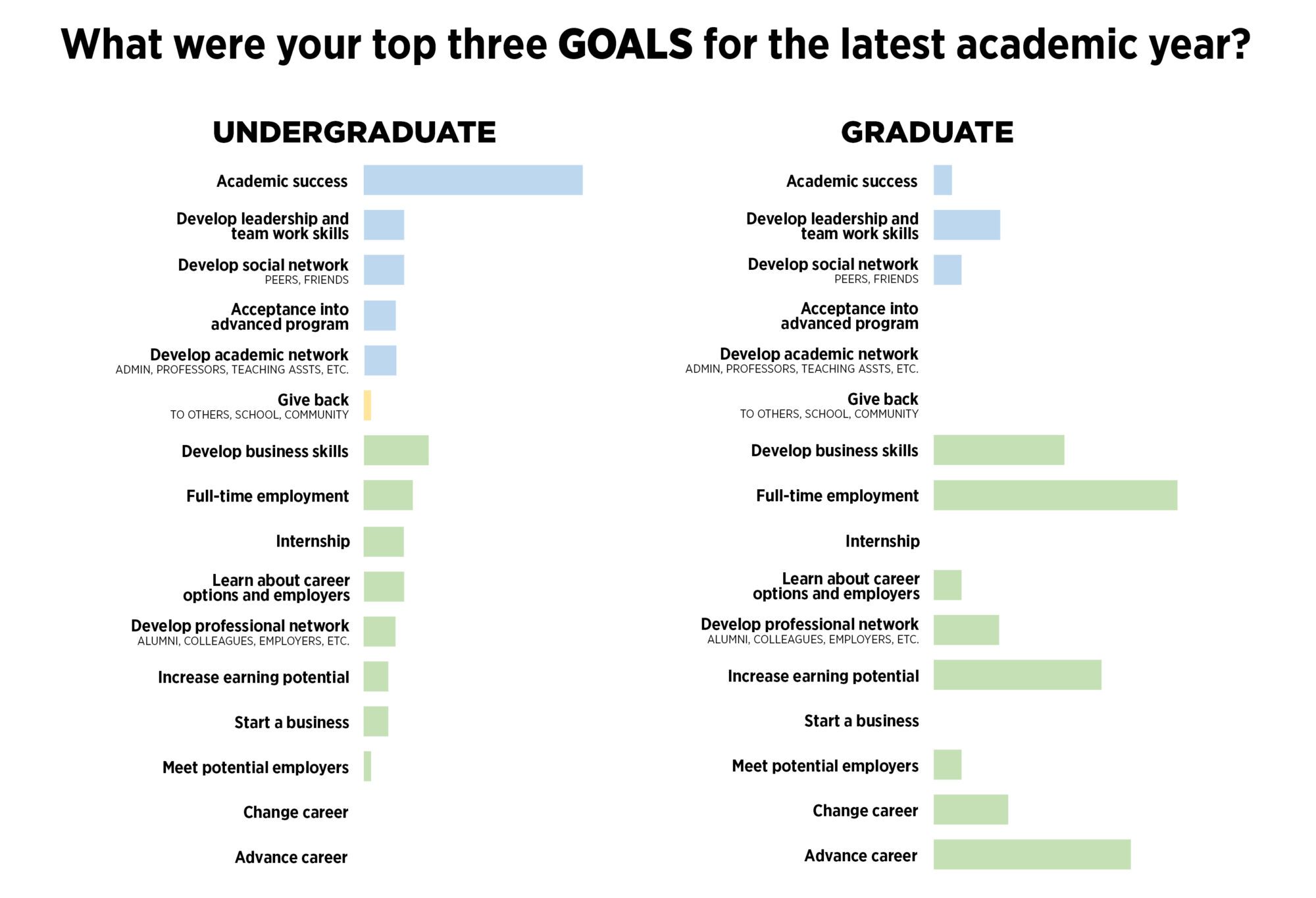
Undergraduate and graduate students have different goals; graduate students are more driven by career and networking objectives.
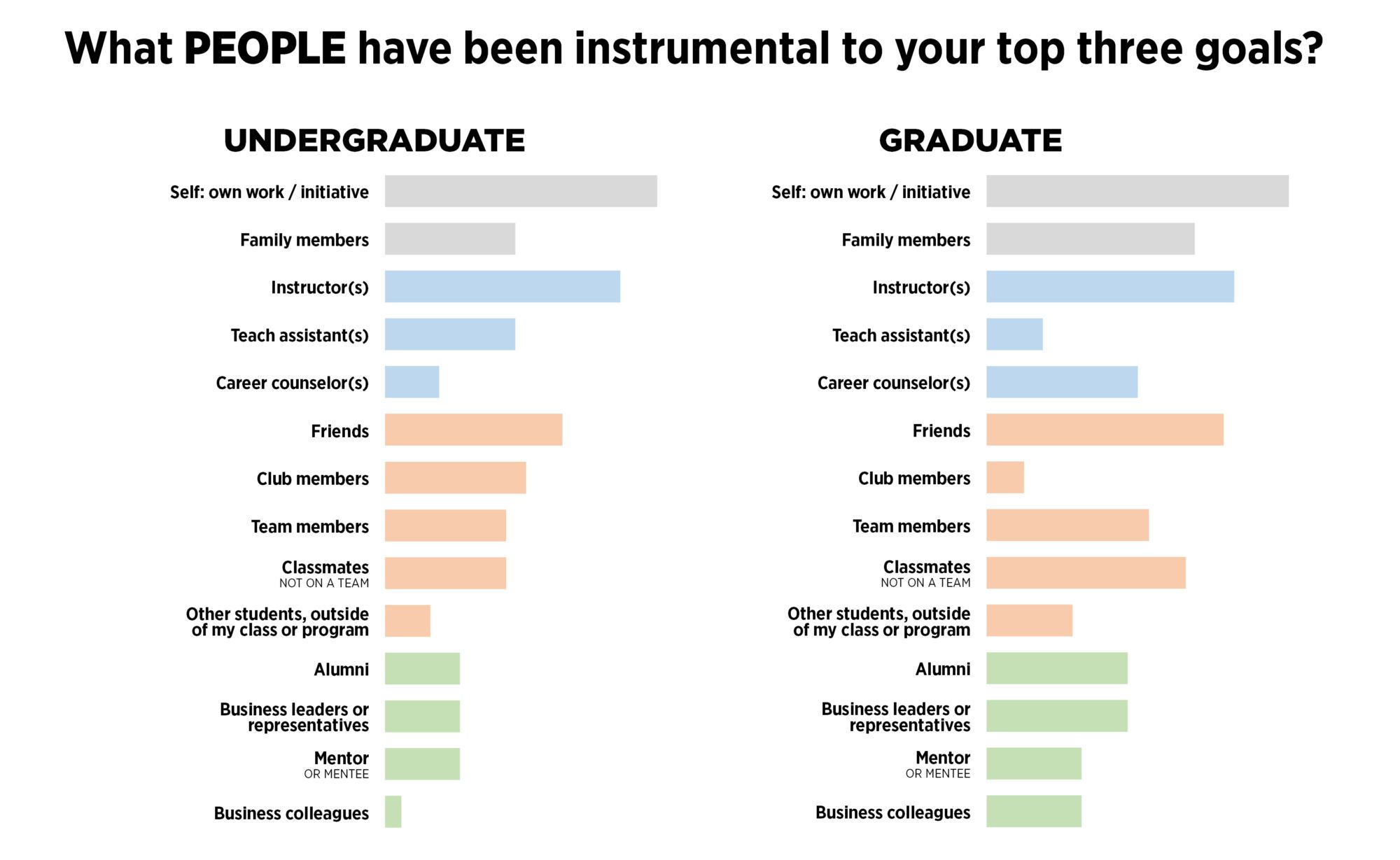
Both populations value a wide range of interactions in support of their goals.
Early Surveys
The Eccles Business Building at Utah State University was built in 1970 at the southern edge of the campus, and by 2010 the school had dramatically outgrown this facility. There was little space for students to dwell and interact within the building, and few amenities to support those interactions.
Predesign surveys highlighted several deficiencies in the existing building and a vision for the new addition. Students cited lack of lounge and study spaces, as well as classrooms and offices; this lack of access prevented students from lingering at the School, forcing them instead to seek study spaces at other buildings on campus. They hoped for more event and collaboration spaces, creating opportunities for more interaction with fellow students and faculty, as well as employers, alumni and corporate representatives. Overall, the School hoped that the new building would allow for growth and create a “gateway” between campus and the broader community.

Evaluating the New Addition
Post-occupancy surveys demonstrated that both graduate and undergraduate students now spend significantly more time within the business complex. In our interviews, students correlated time spent in the corridors, lounges, study rooms, café, program offices and event space with more faculty interactions, student interactions, alumni interactions, better networking and an improved sense of community.


Interaction Spaces
Huntsman’s grand stair, active corridors, lounges, café, team rooms and multi-purpose event space create destinations for users entering from the campus side and encourage crossing paths, successfully fostering chance encounters, conversations and opportunities for collaboration. These amenities support the full range of student activities that take place at the School, spanning classwork and team projects, as well as studying and social events. Likewise, these active circulation spaces dramatically rebalance the relationship between interaction and instruction. Access to an increased diversity of encounters has changed perceptions about which exchanges help students meet their goals.
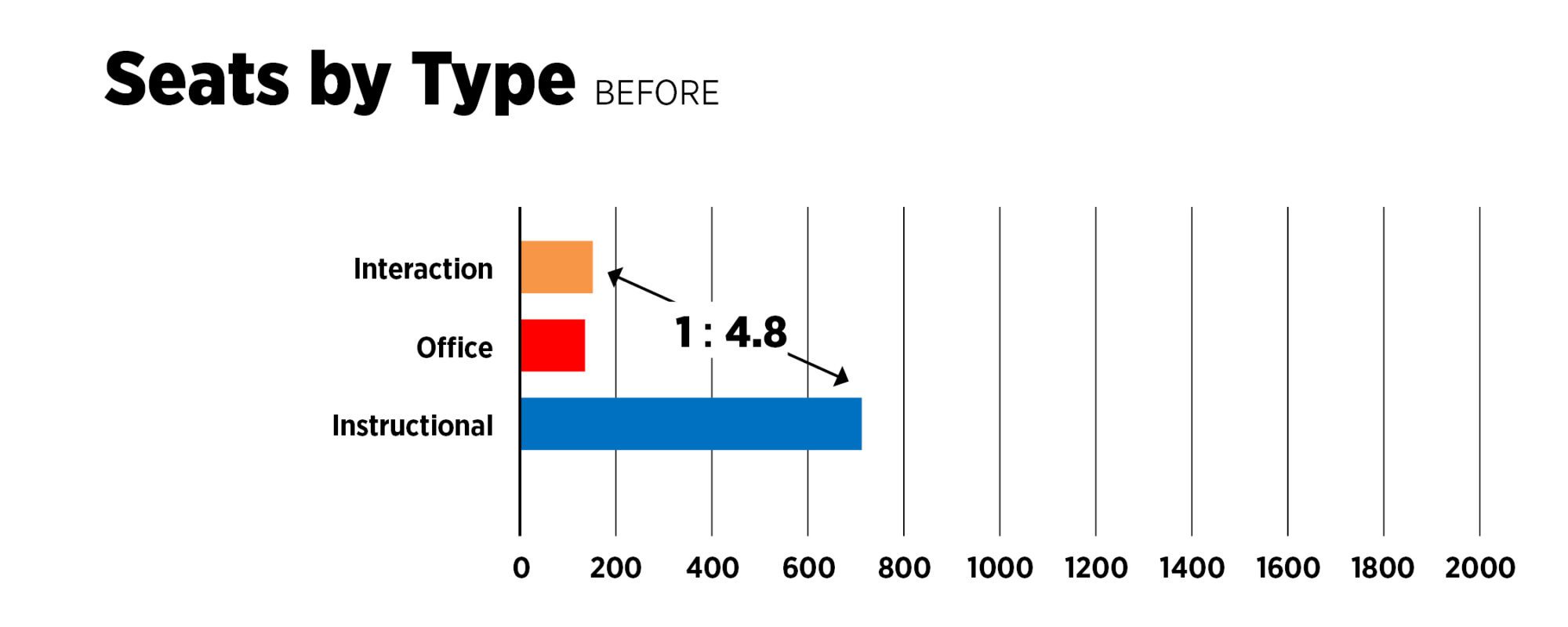
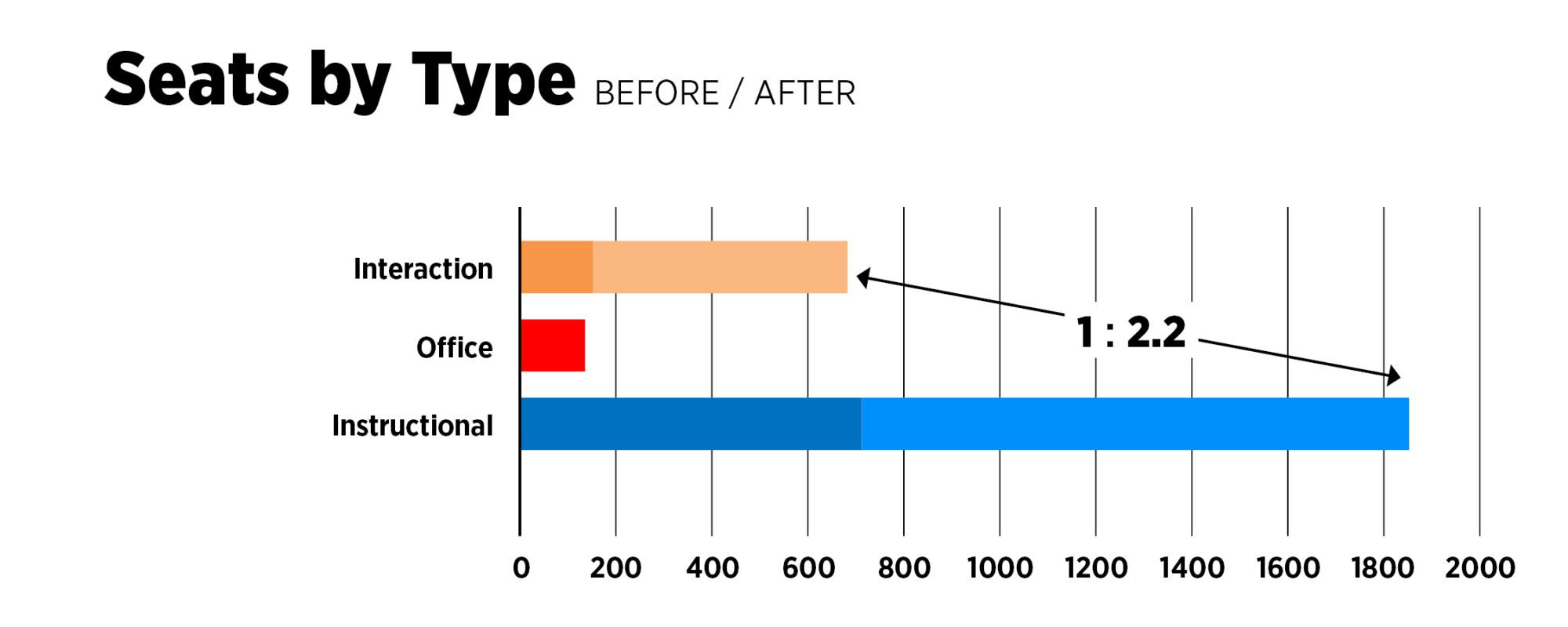
Relationship between interaction and instructional seats.
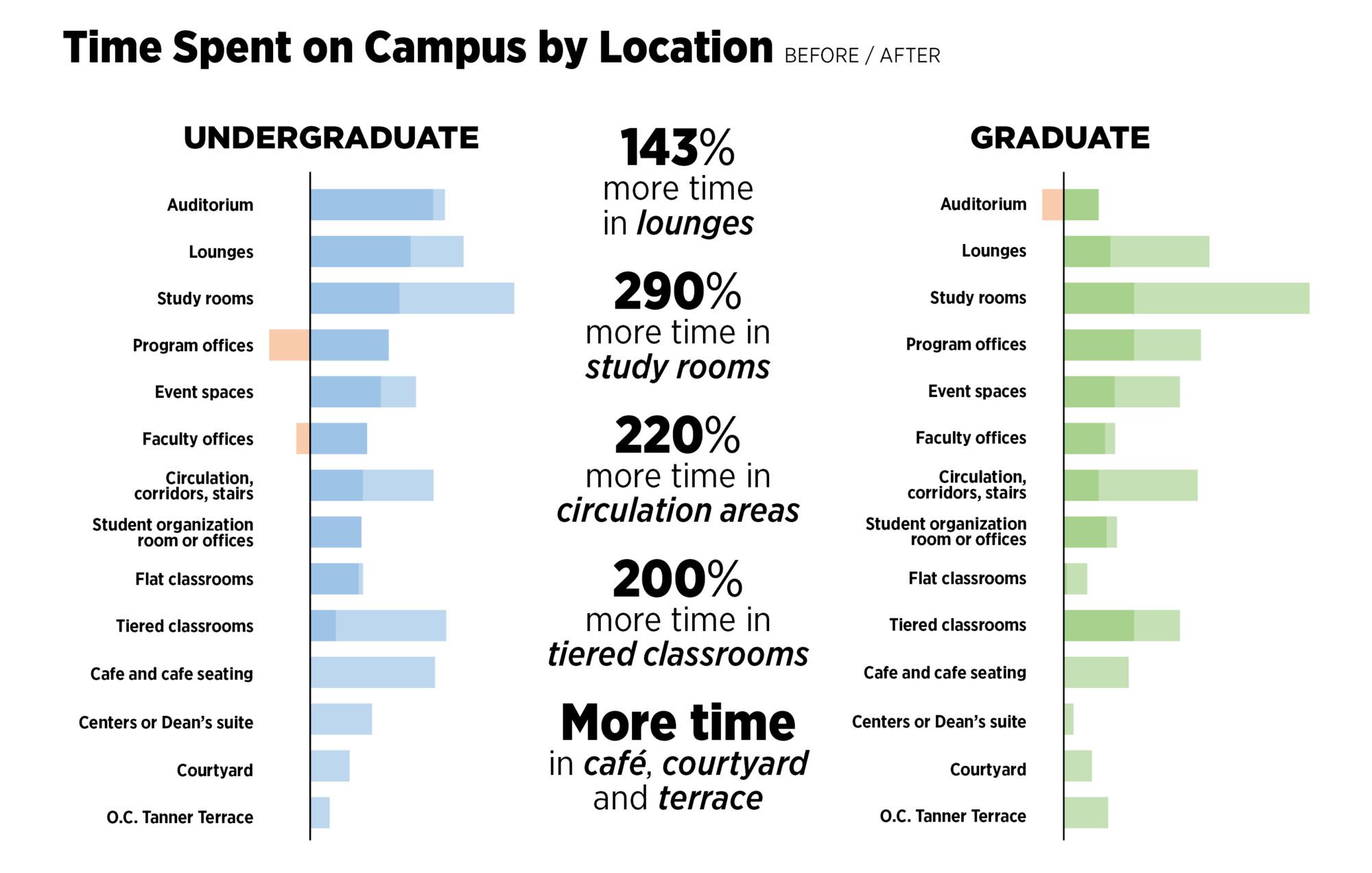
Students are now spending their extra time in a range of spaces, according to what they are trying to achieve with their time.
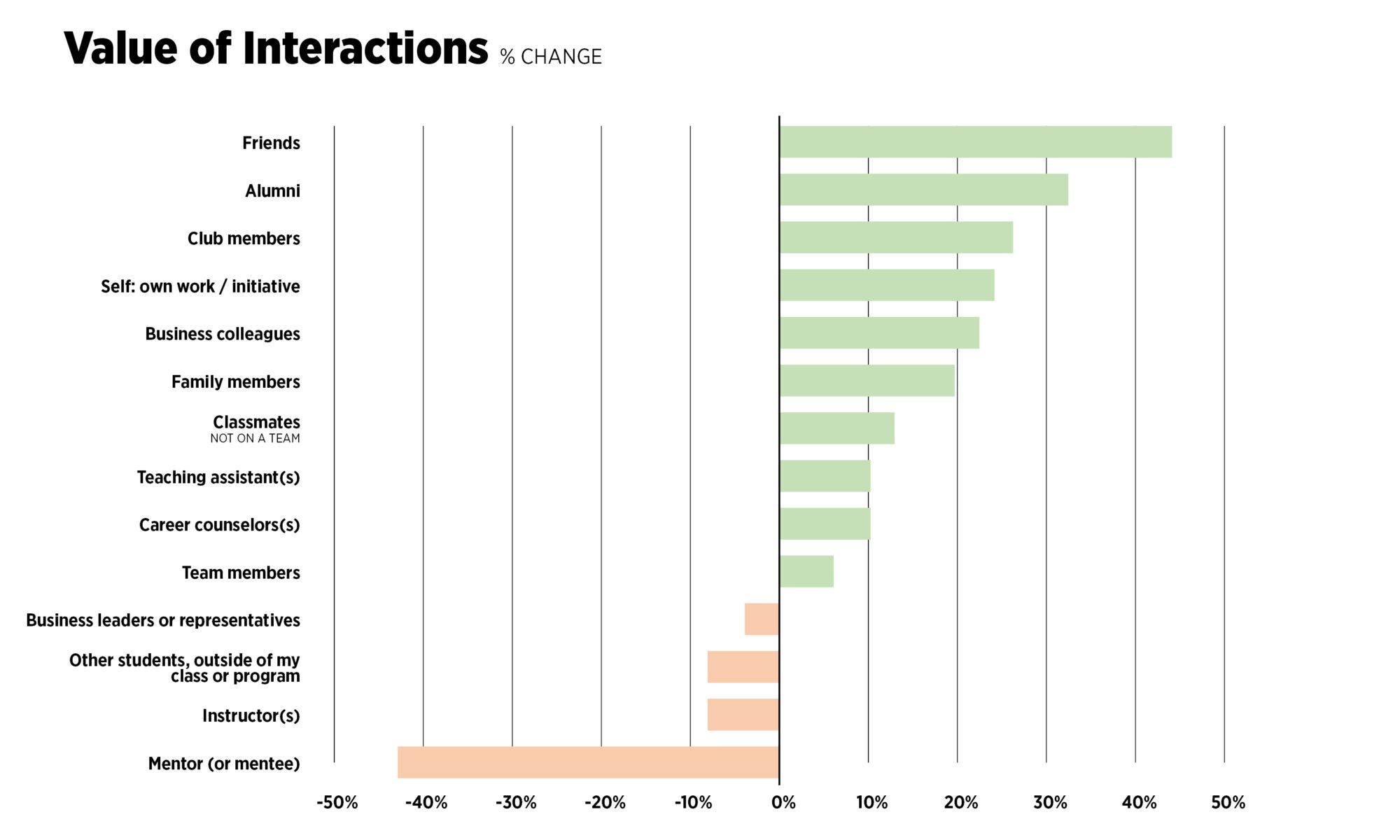
Students now place added value on peers, colleagues and alumni who they are encountering with more frequency.
Instructional Spaces
The Addition rebalances the classroom inventory. Low-ceilinged, poorly-performing tiered lecture classrooms in the Eccles Business Building were redesigned as successful, flat/flexible, interactive classrooms. The greater floor-to-floor height of the addition allowed for light-filled, tiered case study classrooms designed to facilitate student-to-student interaction and support modern technology.
An increased classroom count in the Huntsman Hall Addition allowed the School to bring all their courses back to the business complex, concentrating the School’s energy and again giving students more opportunities to interact. Additionally, the School is now able to schedule all business classes in just four days a week and reserve Fridays for targeted business skills, networking and career-oriented programming. (External departments also use the classrooms on Fridays for other courses). This Focused Friday program has taken advantage of the multi-purpose event space, boardroom, lounges, team rooms, café, terraces and courtyard to engage alumni, business leaders and a wide-range of students from over 60 majors in programming that directly addresses their non-classroom goals.
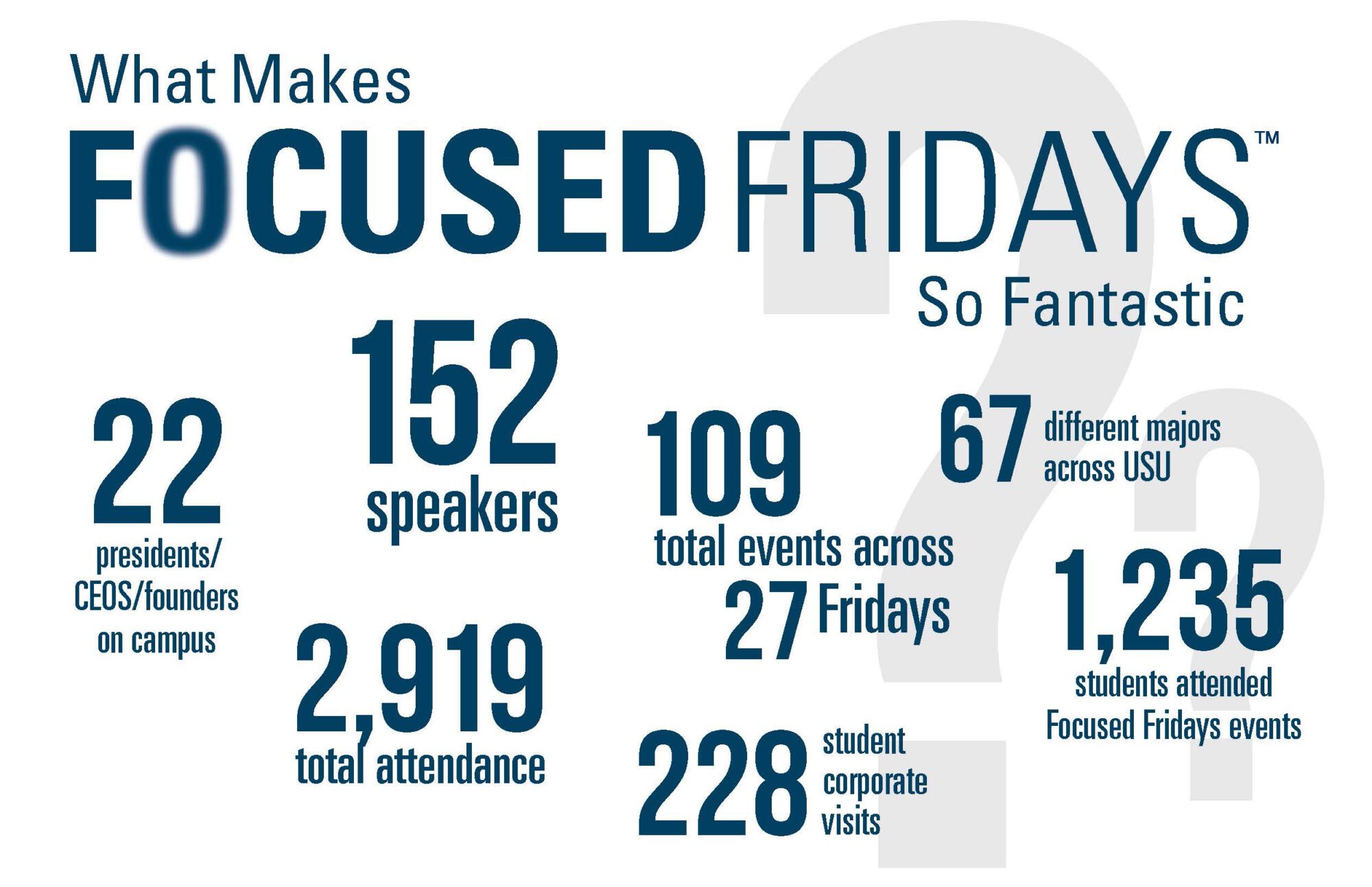
Graphic by Huntsman School of Business.
Community Gateway
Finally, the Addition’s extensive glazing and sweeping form creates a transparent face for the School as well as the campus—welcoming the community inside and signaling a new commitment to interaction and collaboration. Post-occupancy surveys underscore the importance of this extroverted gesture and highlight the School’s new-found ability to bring alumni, corporate partners and the outside community into the building to enrich the student experience and strengthen connections.