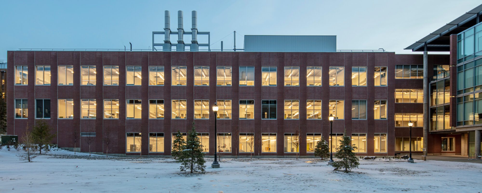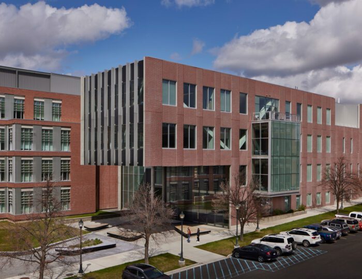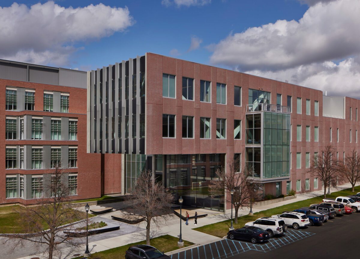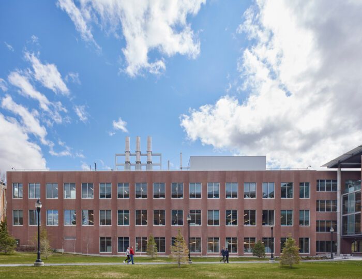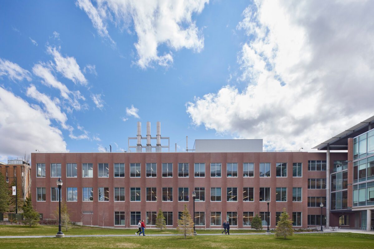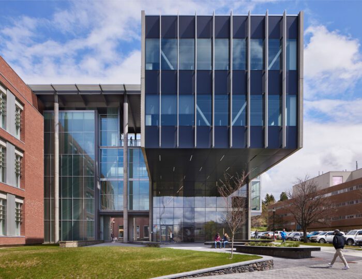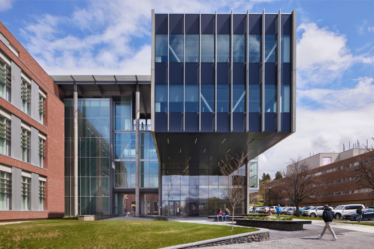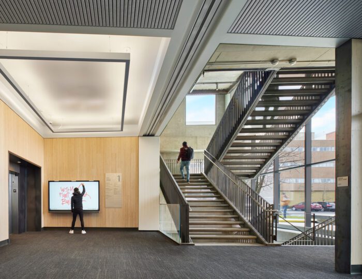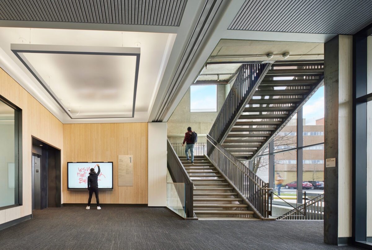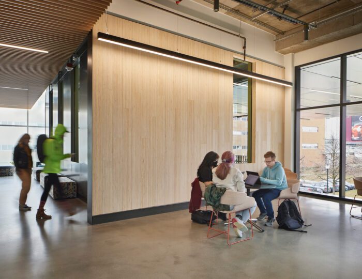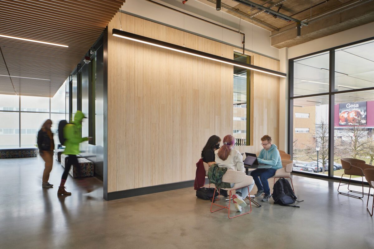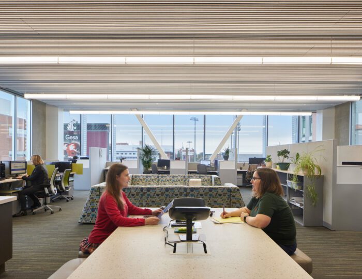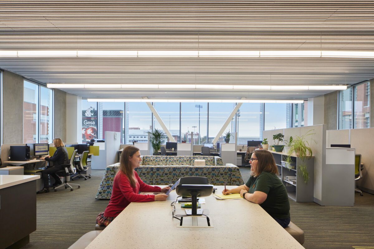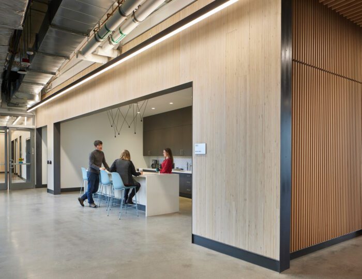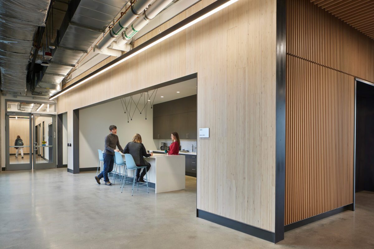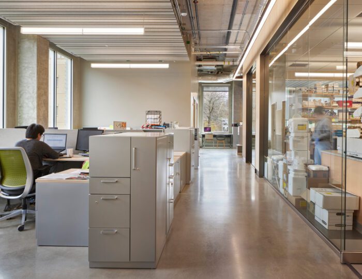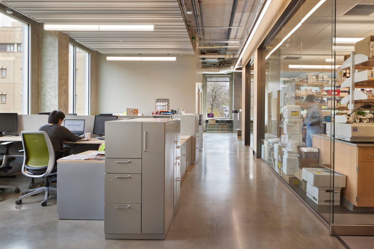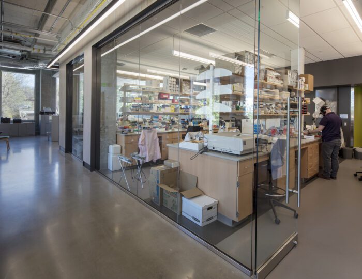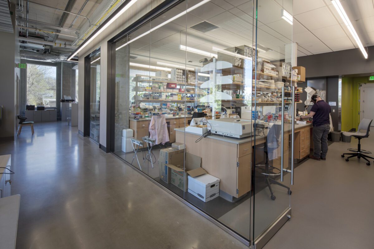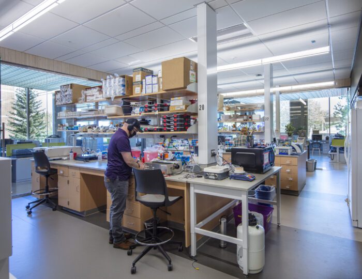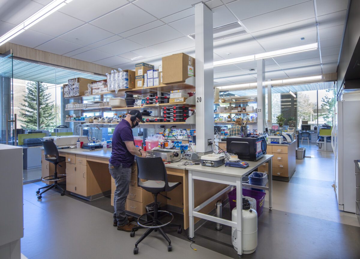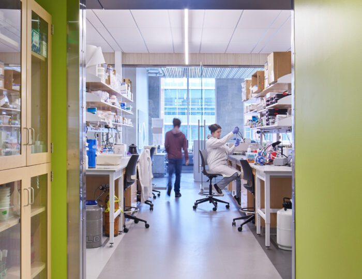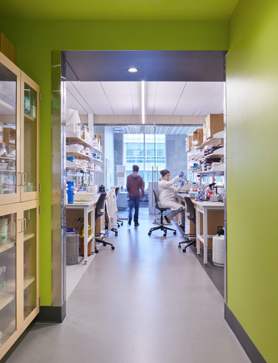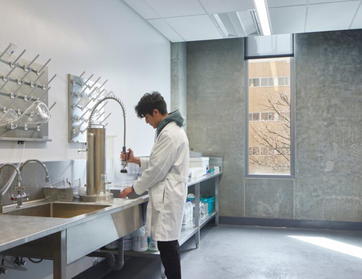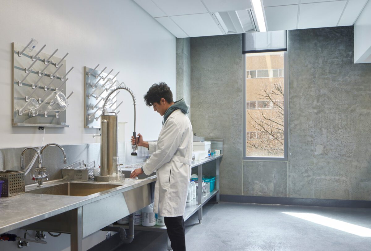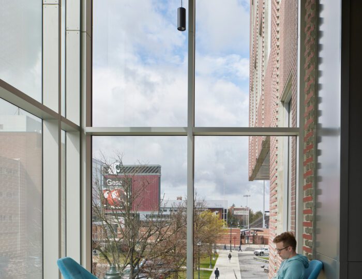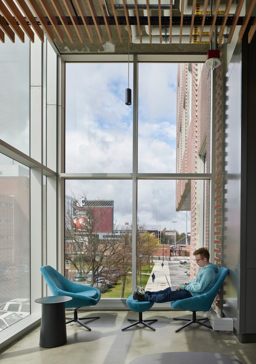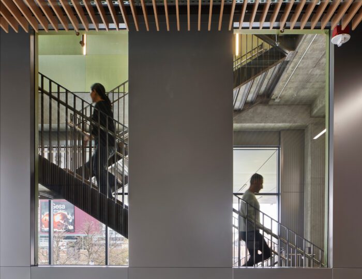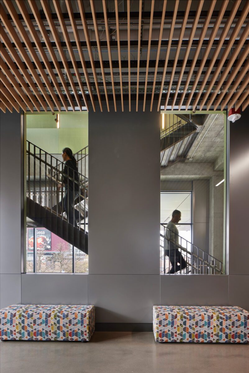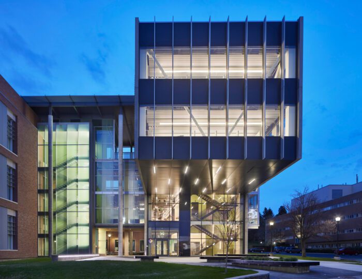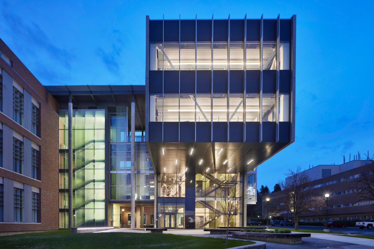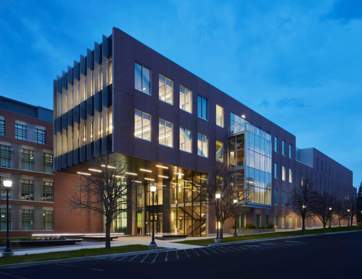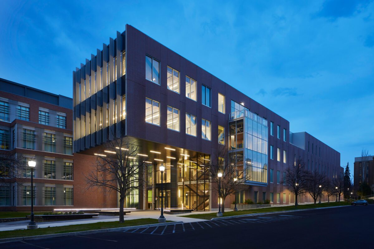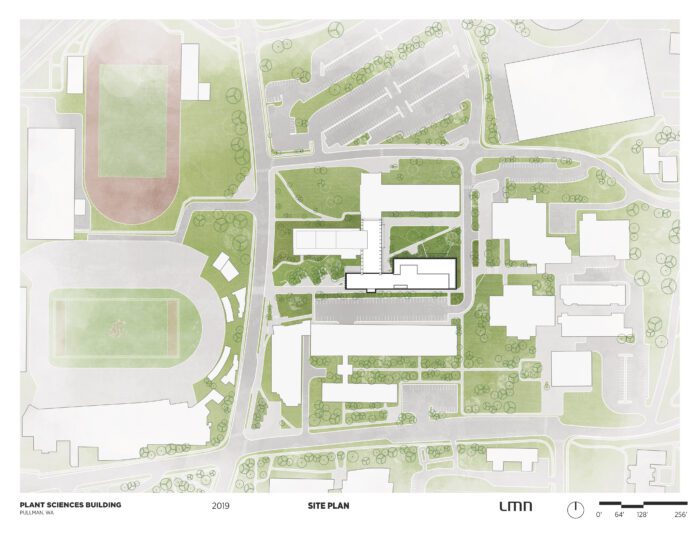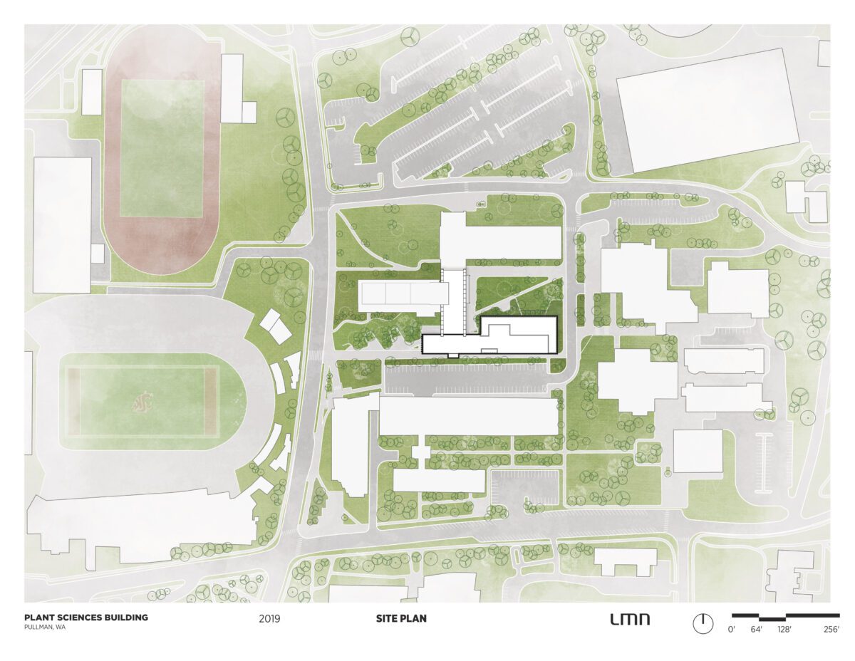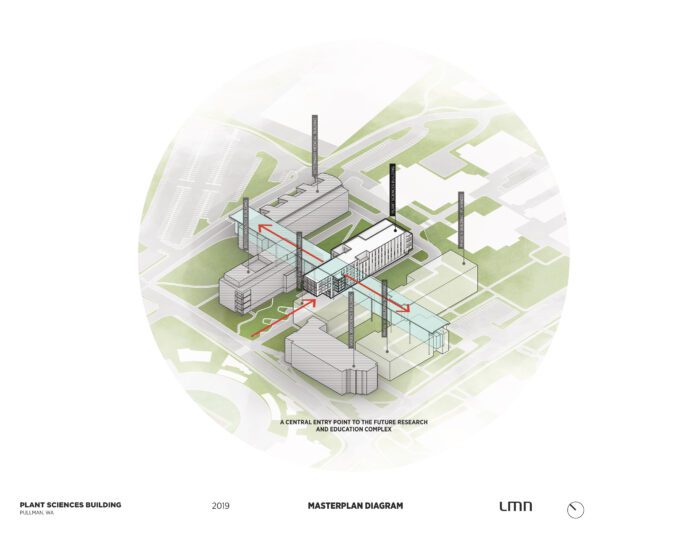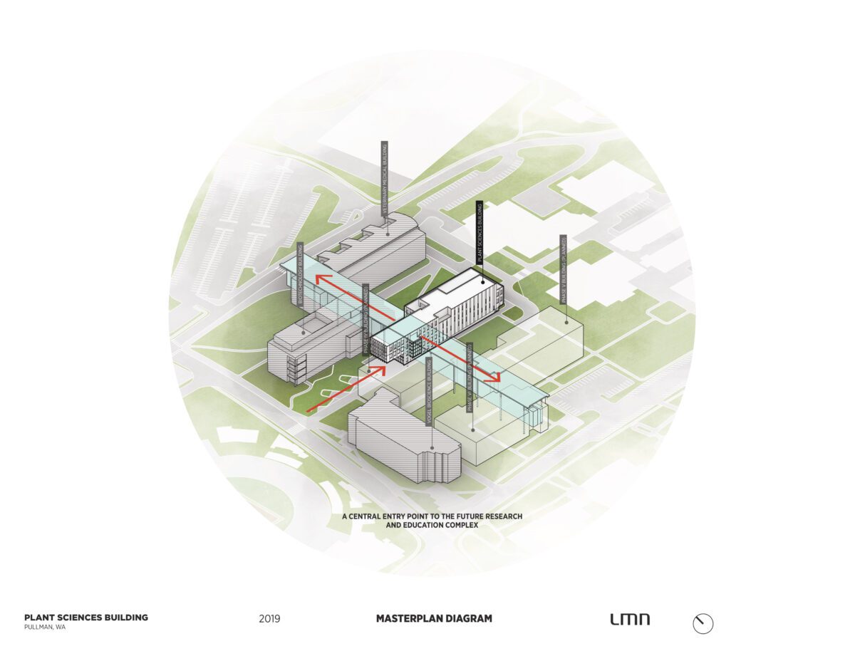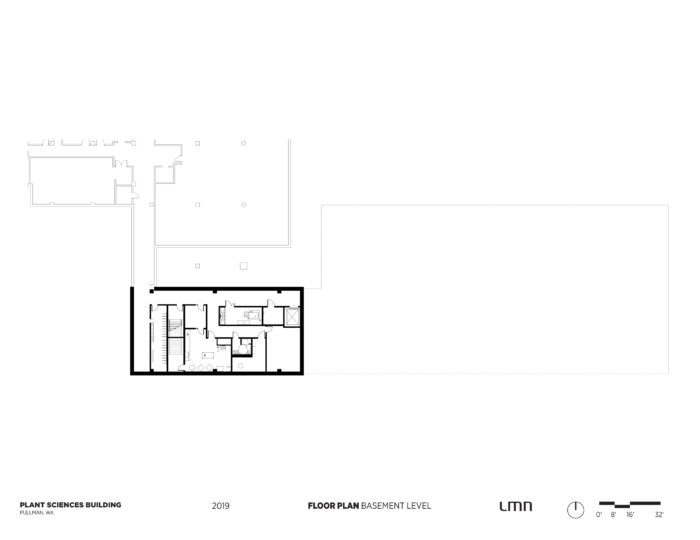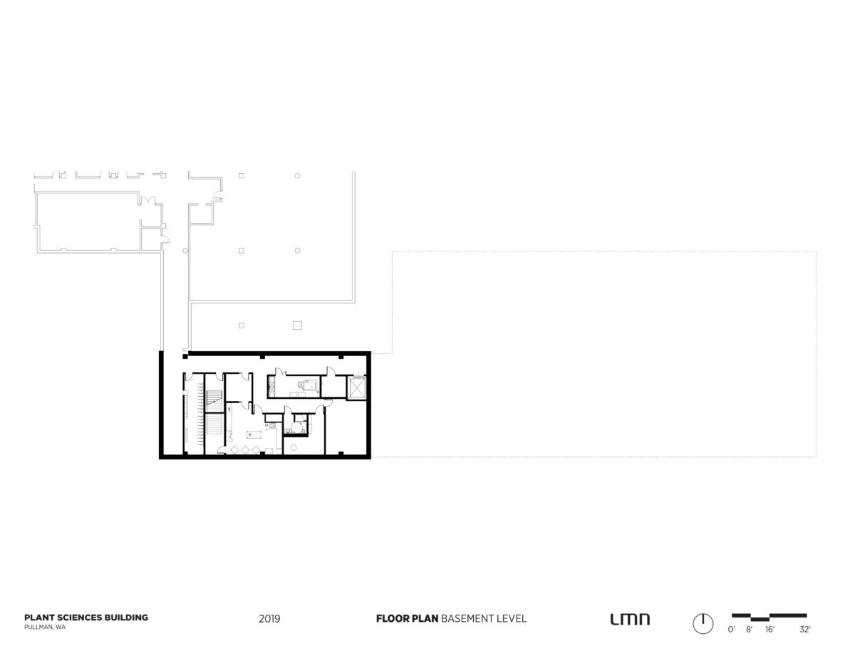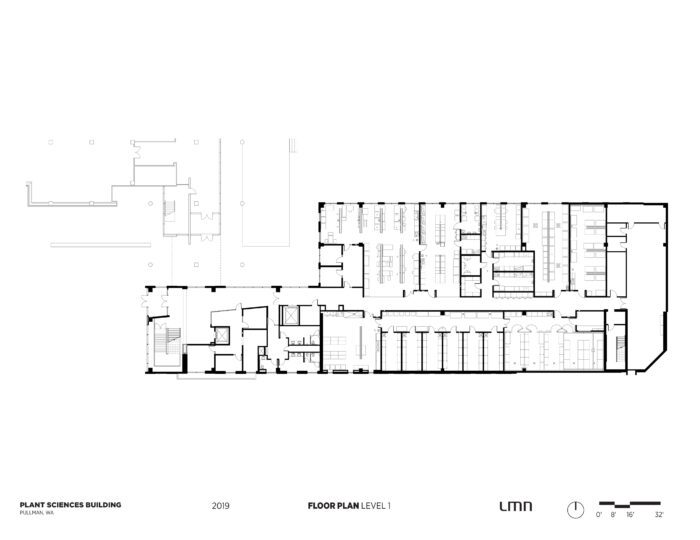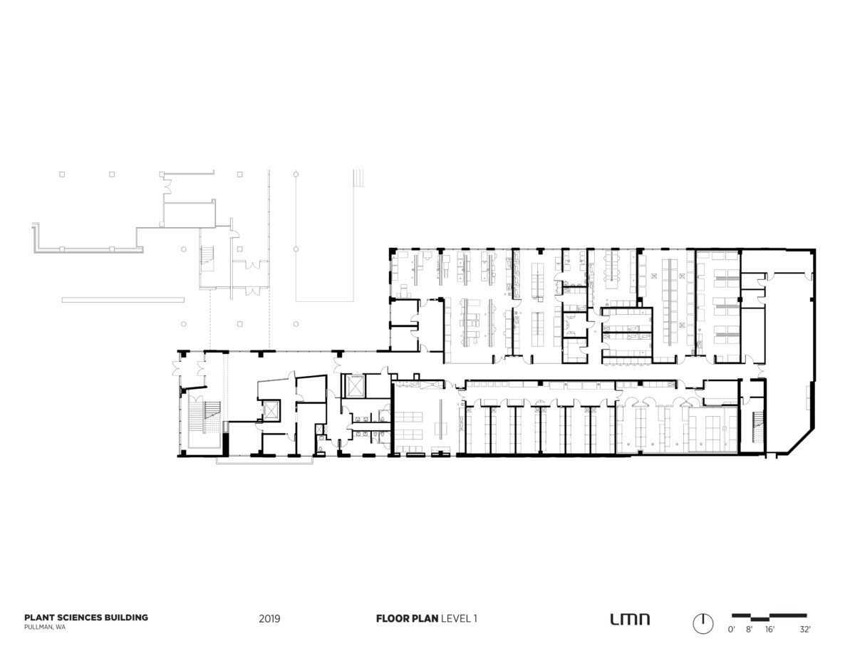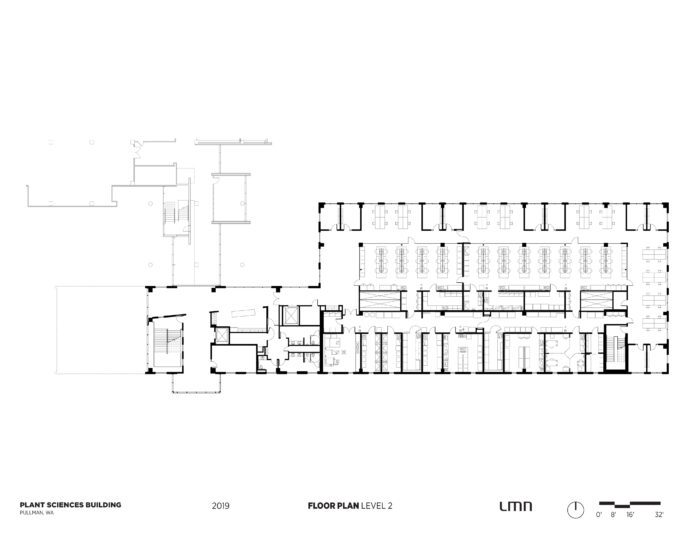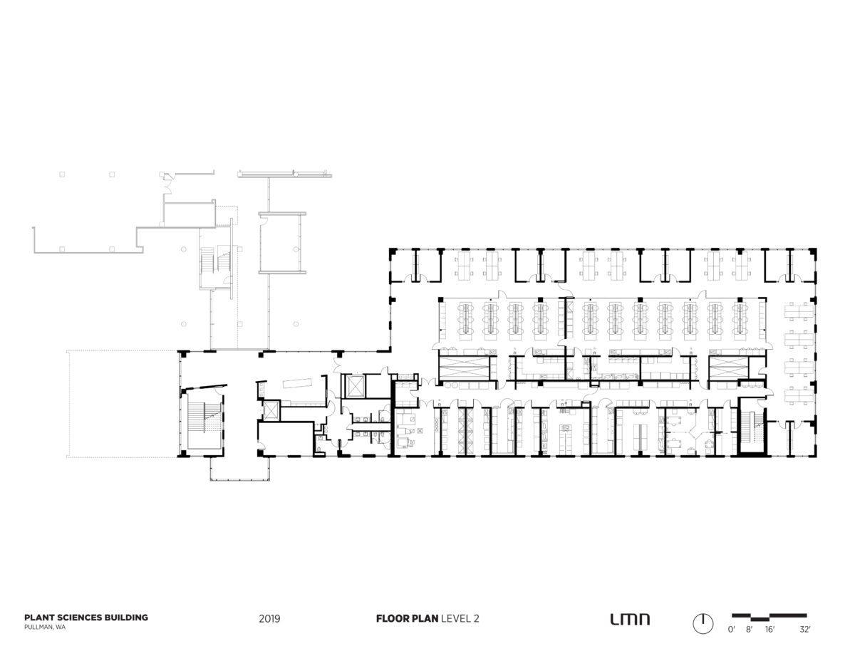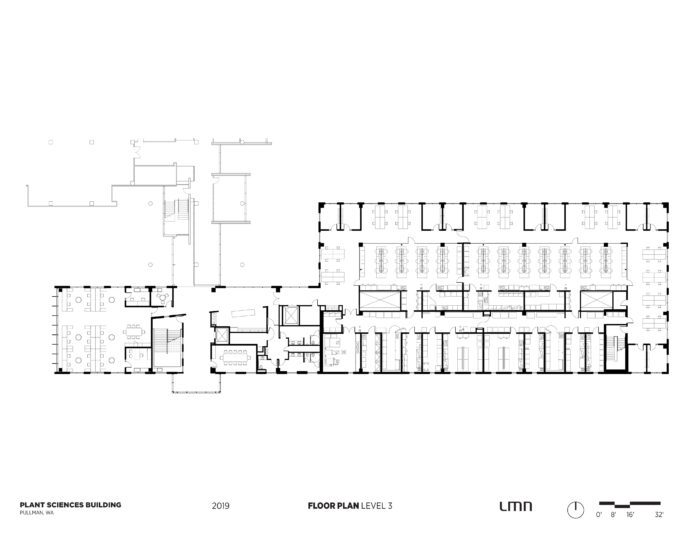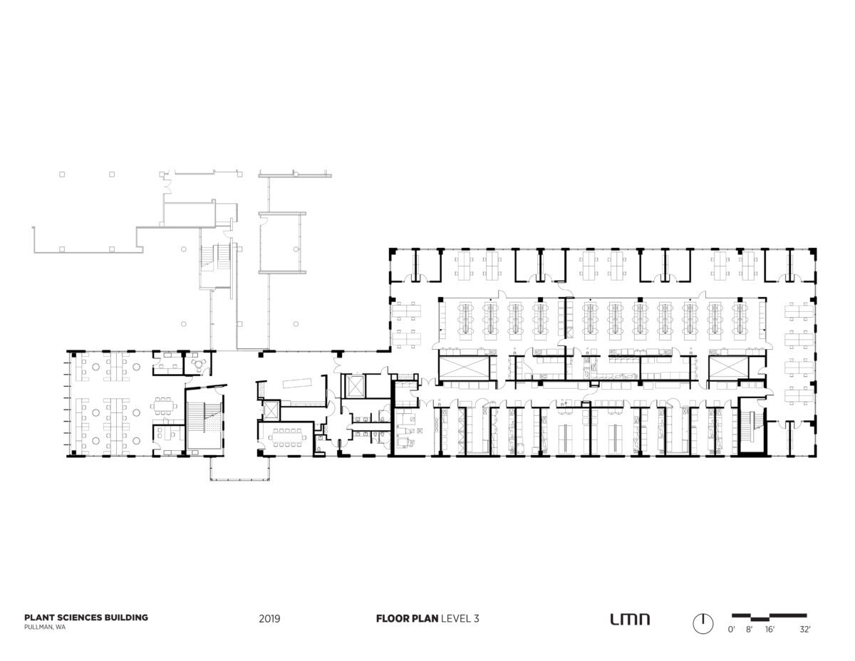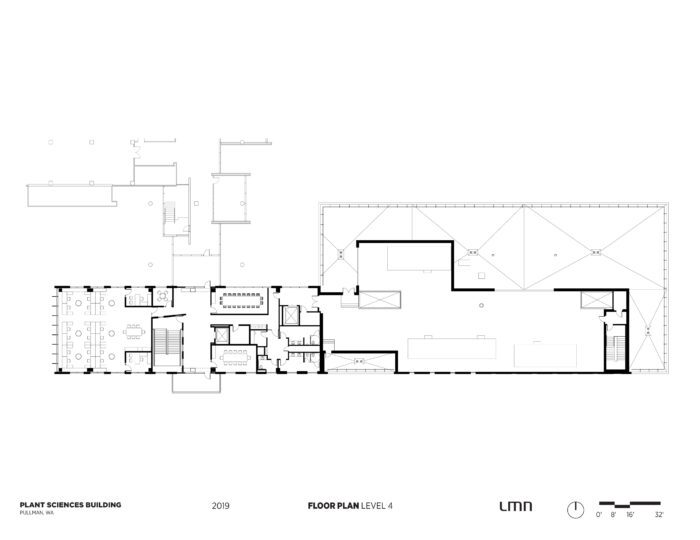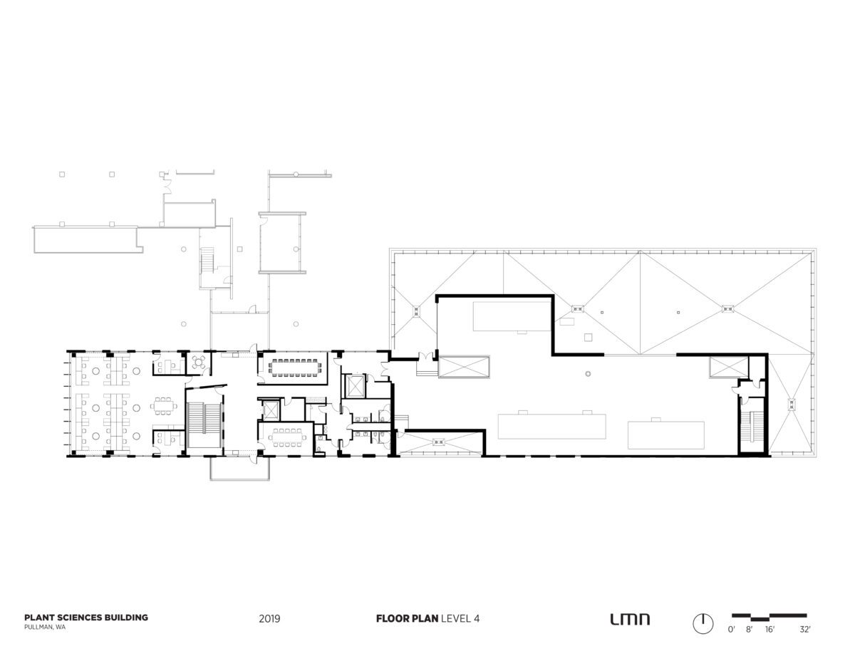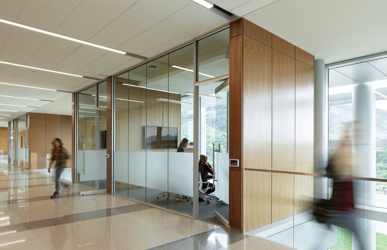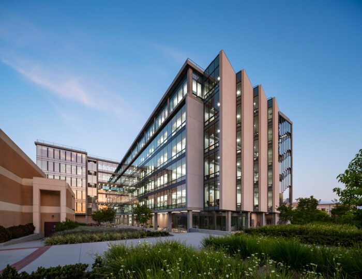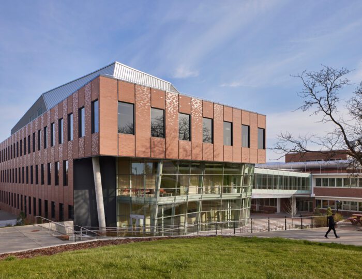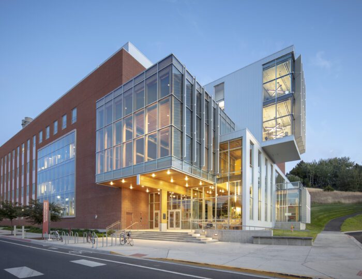A simple structural grid and circulation corridor allow efficient and flexible layouts for modular laboratories that can be rearranged with partitions and benches depending on the grants assigned for research and space needs.
Location
Pullman, Washington
Owner
Washington State University
Design-Build Contractor: Skanska
Laboratory Planning: Research Facilities Design
Structural Engineering: Magnusson Klemencic Associates
MEP Engineering: MW Consulting Engineers
Civil Engineering: Coughlin Porter Lundeen
Landscape Architecture: Berger Partnership
Lighting Design: MW Consulting Engineers
Project Size
82,476 square feet
Project Status
Completed
Delivery Method
Progressive Design-Build
Services
Architecture, Interior Design, Planning
Washington State University is a preeminent agricultural research institution, committed to fostering its land-grant heritage and tradition of service to society. The Plant Sciences Building integrates several disciplines from the College of Agricultural, Human, & Natural Resource Sciences and is central to fulfilling this mission. The building is the new center for interdisciplinary research and provides new infrastructure for the Institute of Biological Chemistry, as well as laboratories that integrate faculty and students in plant biochemistry, pathology, horticulture, and crop and soil sciences into a single state-of-the-art facility.
Positioned between the Biotechnology/Life Sciences building and the Food Science and Human Nutrition Building the 82,430 square foot building is the fourth of six planned buildings to be realized in the master plan and forms a prominent entry for the V. Lane Rawlins Research and Education Complex. The entrance is emphasized by a dramatic cantilever and is composed of benches and a landscape that echo the gentle Palouse hills of the region.
The new Plant Sciences Building is at the center of the master plan and reflects the university’s mission of innovation with pioneering construction techniques, natural light, and an apparent simplicity that challenges the traditional laboratory typologies. The academic programs carried out in the building will support present and future needs of the diverse agricultural economy across the nation and will provide learning opportunities for future scientists at all levels of training.
Photography: Benjamin Benschneider, Adam Hunter
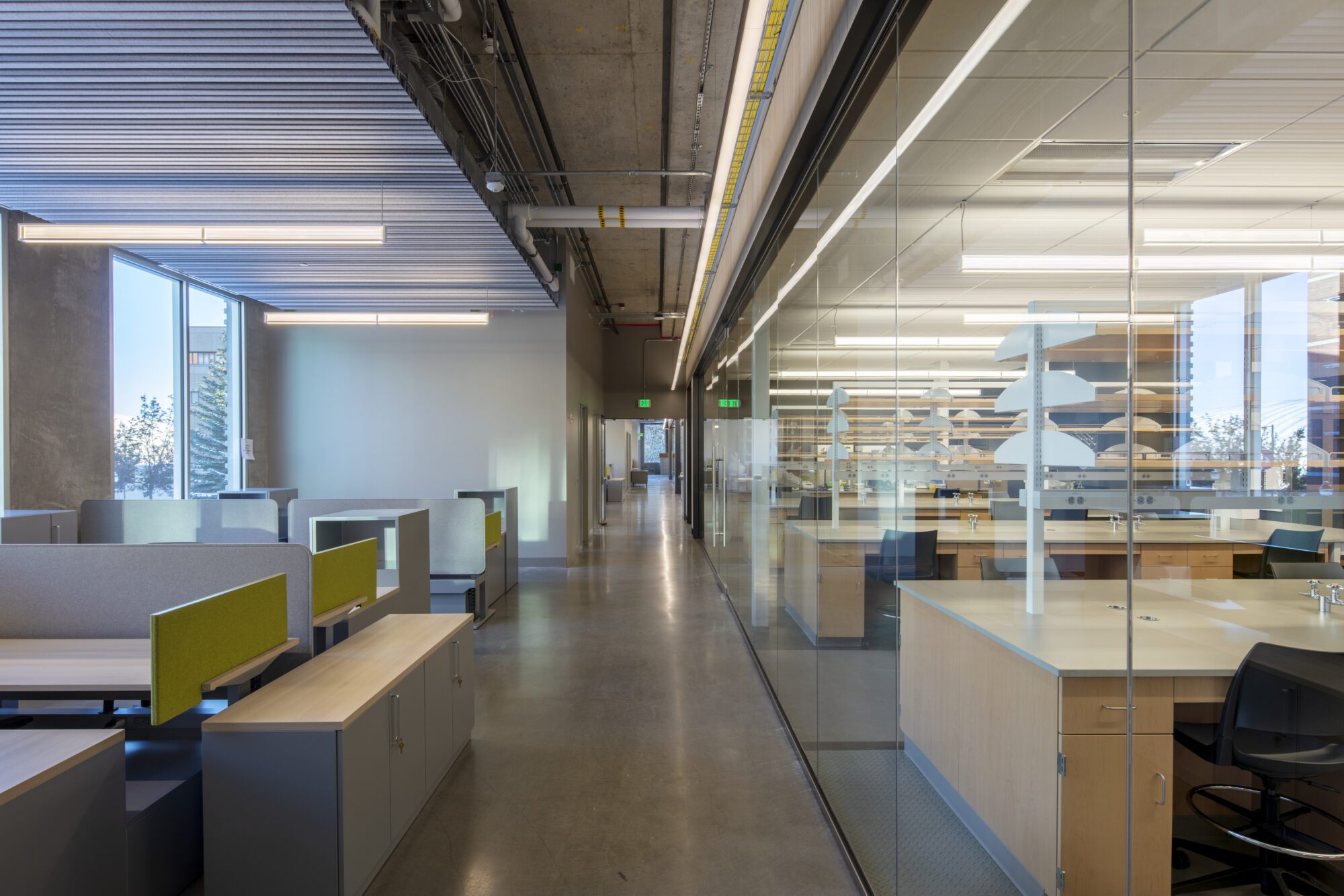
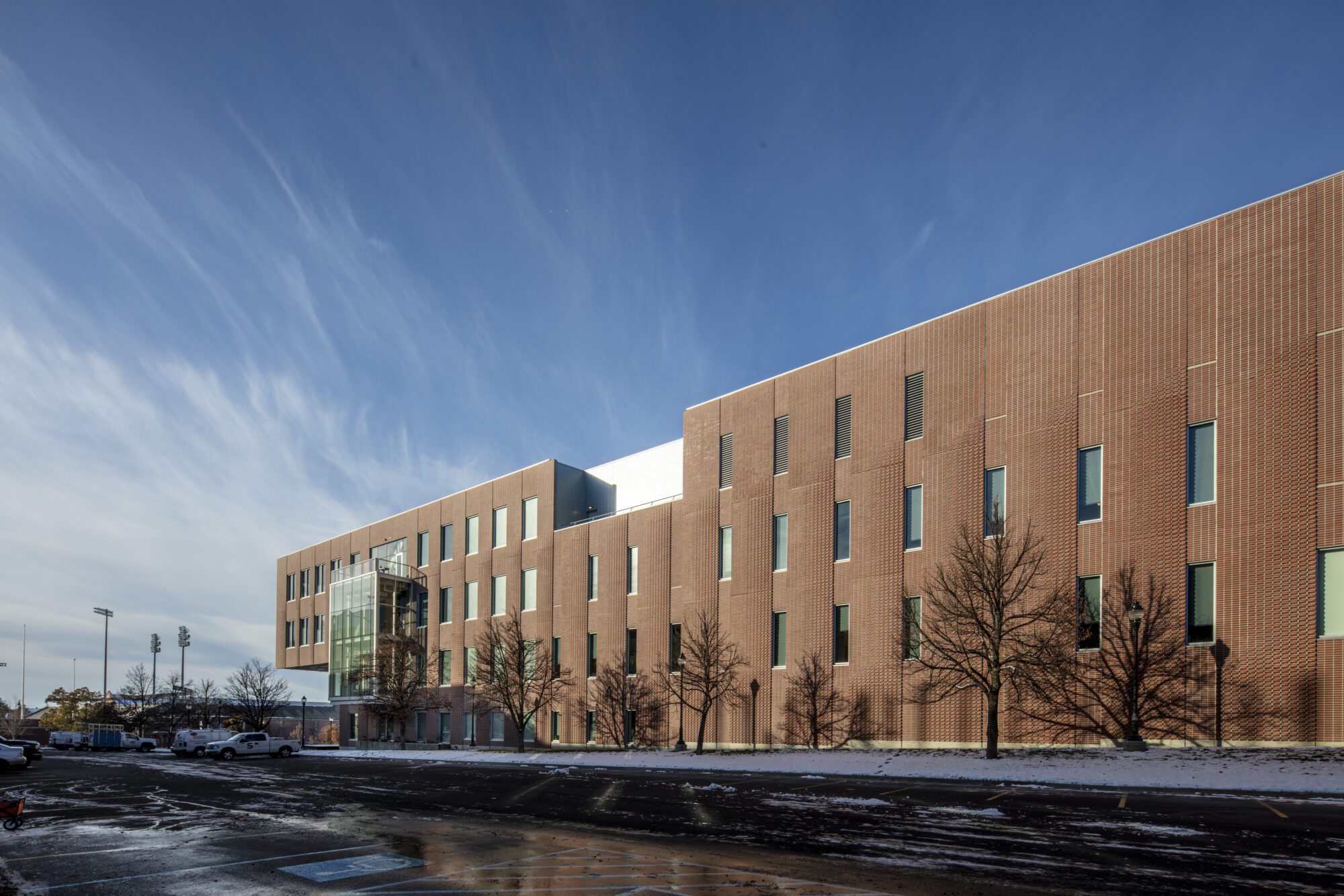
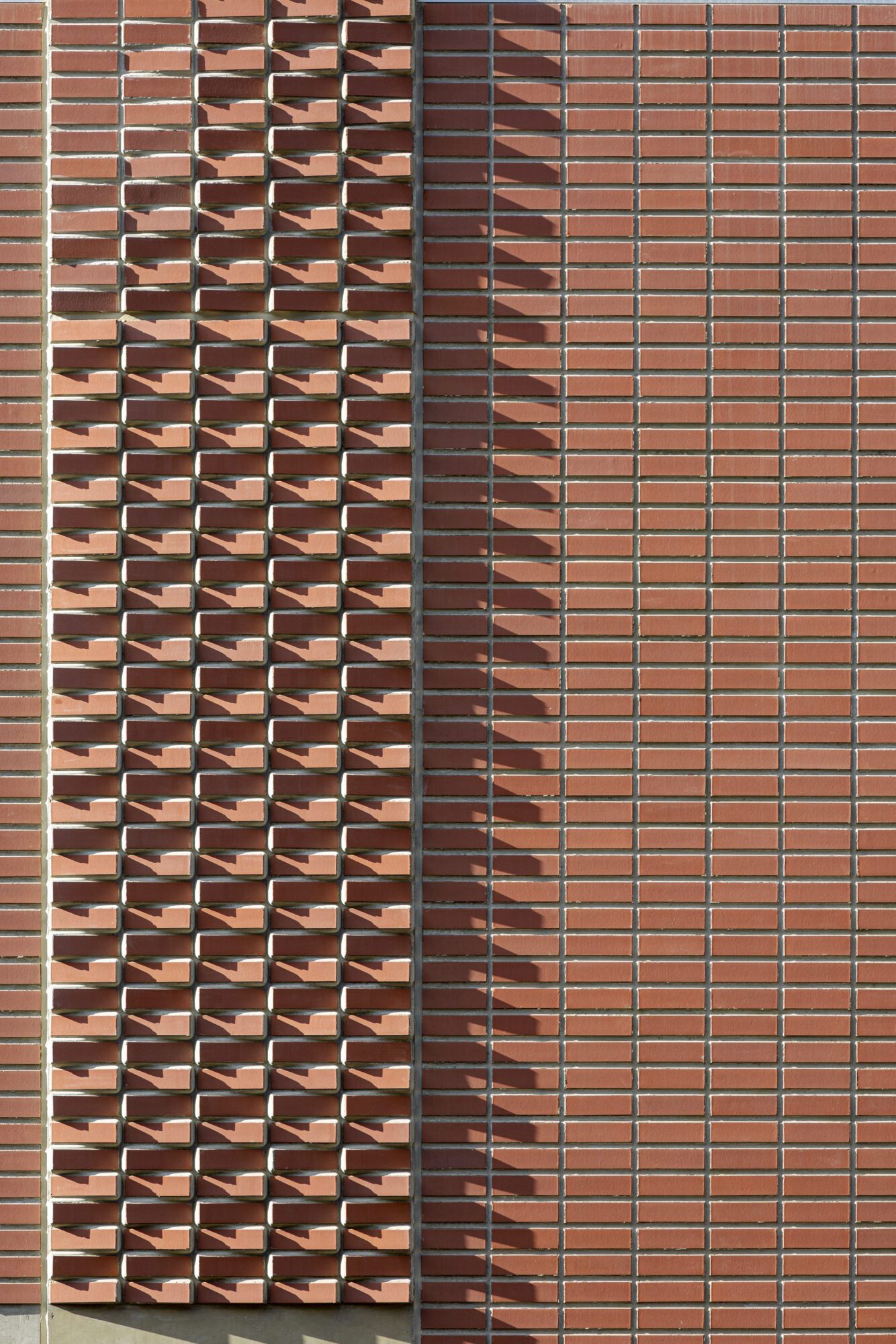
The school has a standard brick palette that was considered for the mixture used for the precast panels. Tilted bricks have an organic pattern arranged in vertical bands and start flat at the top and then tilt and open as you get closer to the ground, reflecting a rigorous organization system, but with variety enhanced by the various gradients animated by natural light.

Selected Awards
2020 DJC 2020 Building of the Year, Top 5
