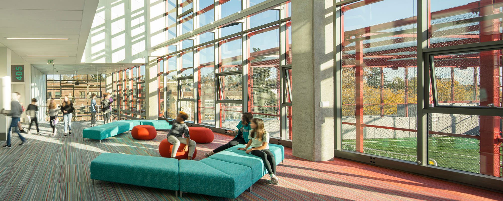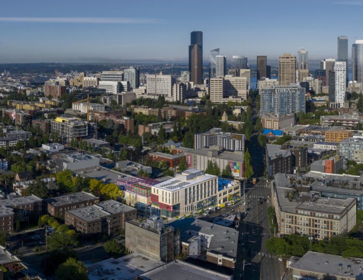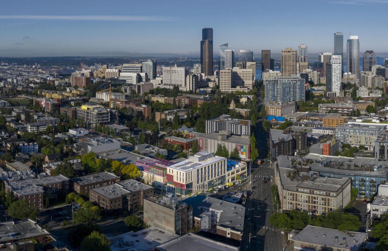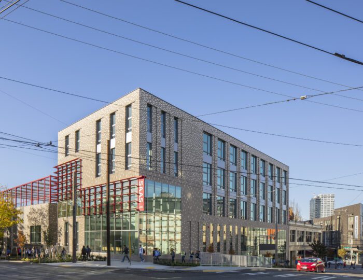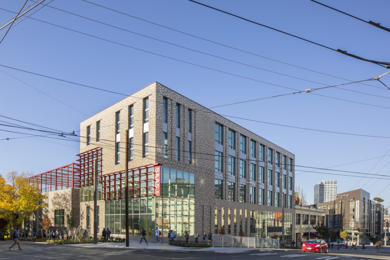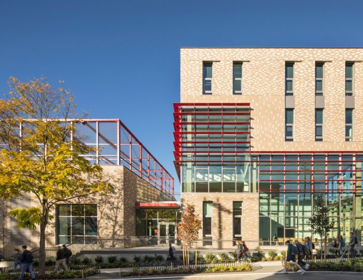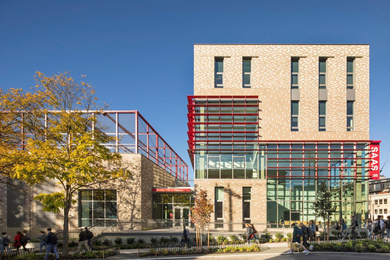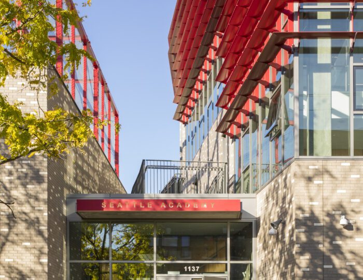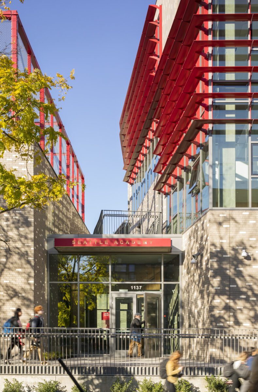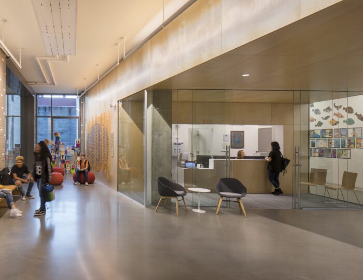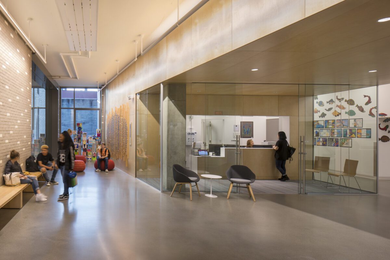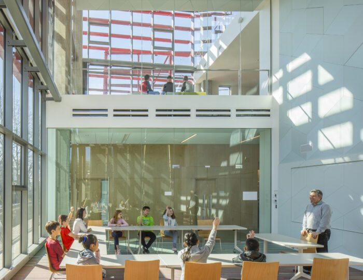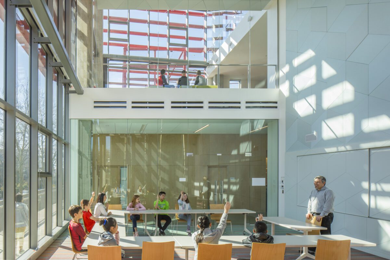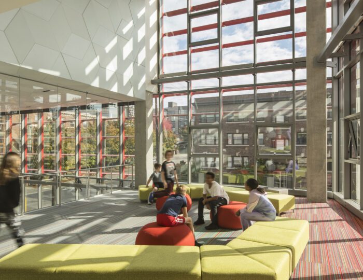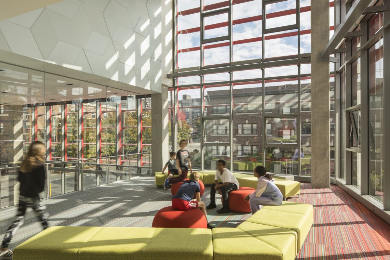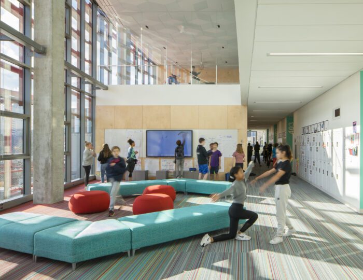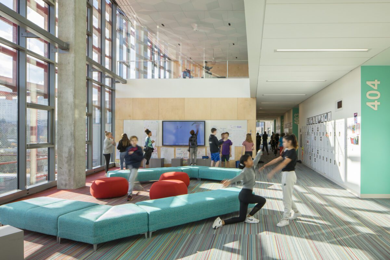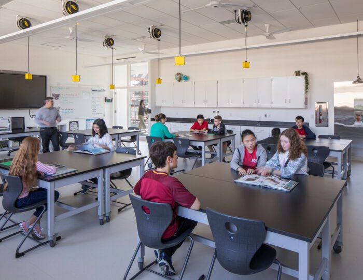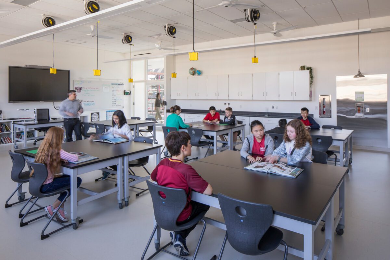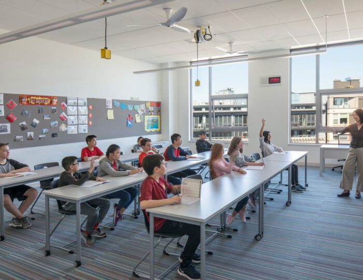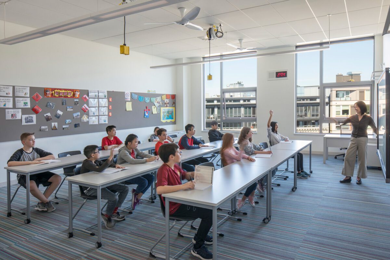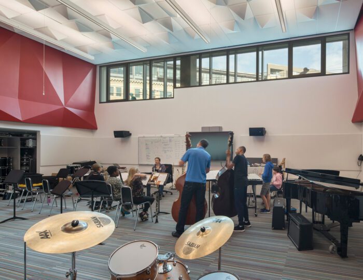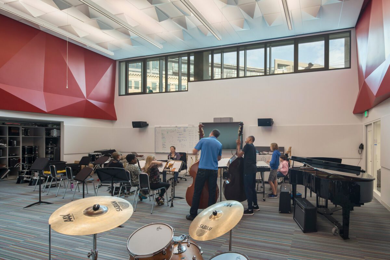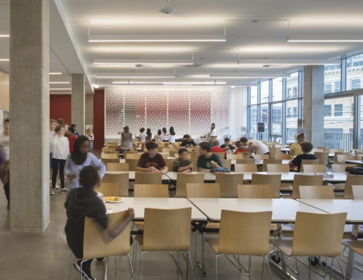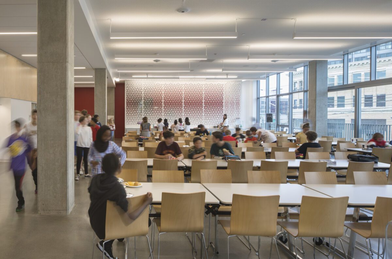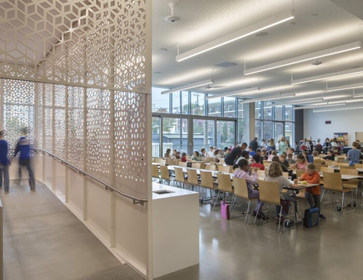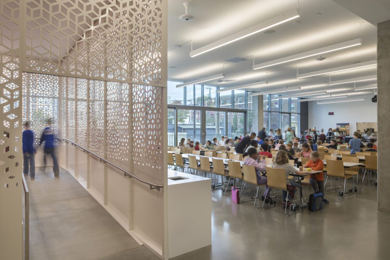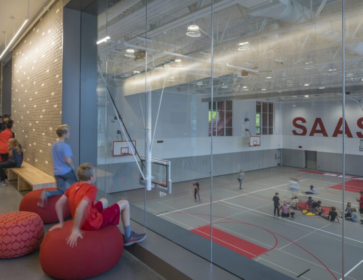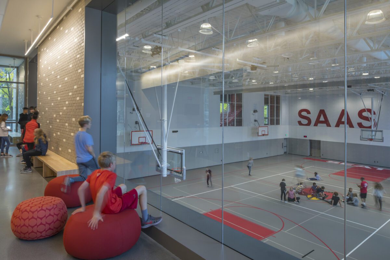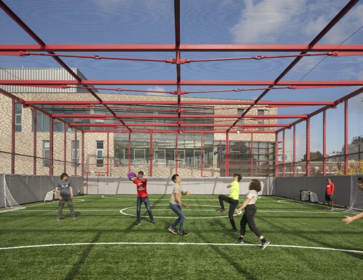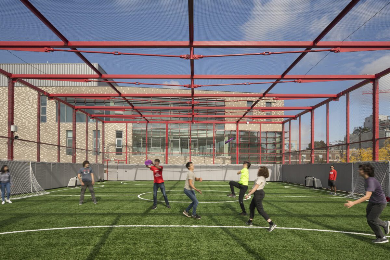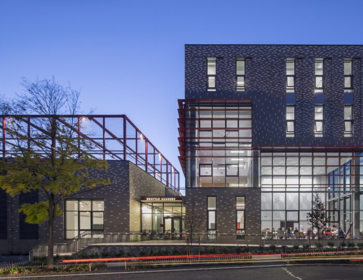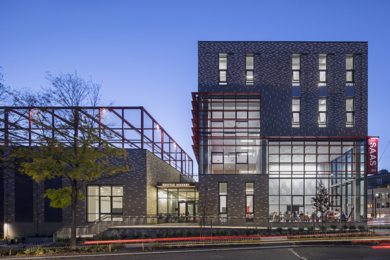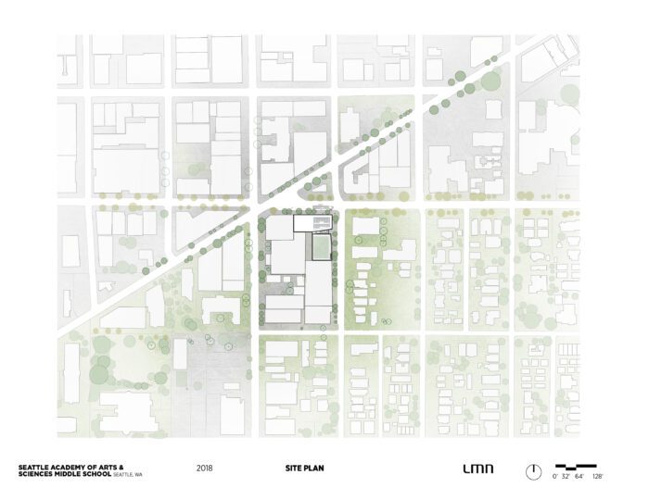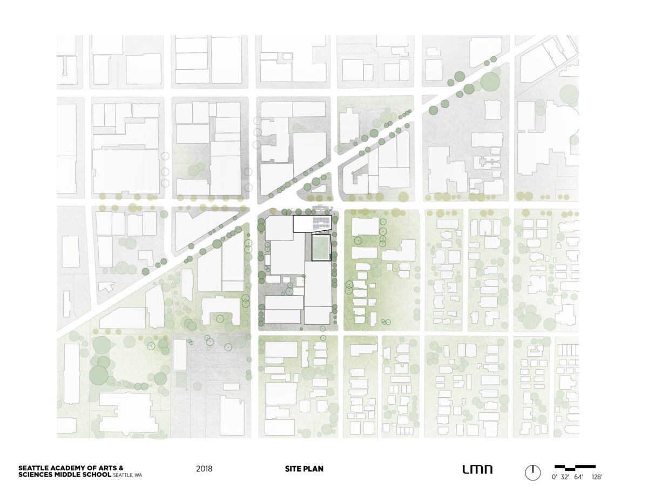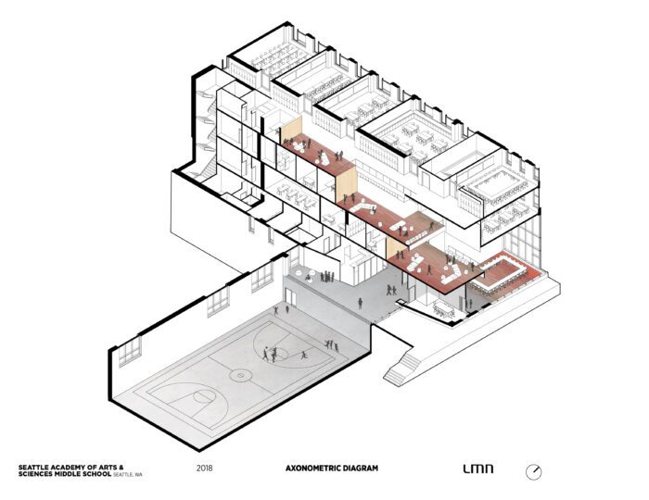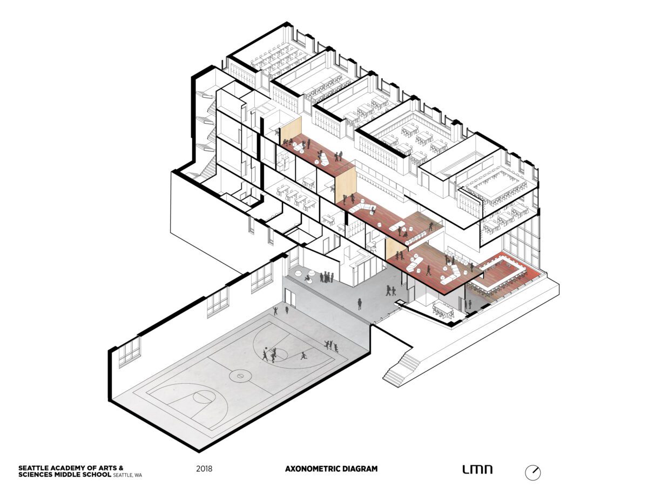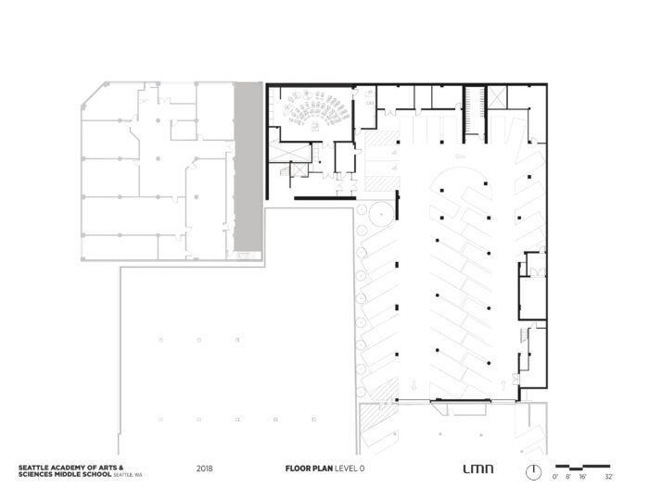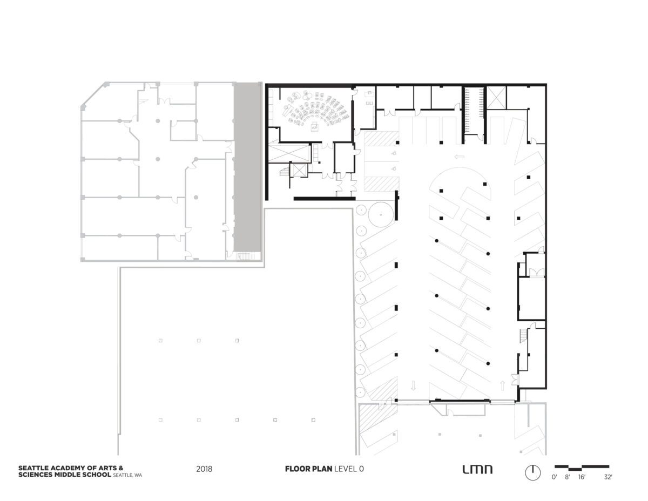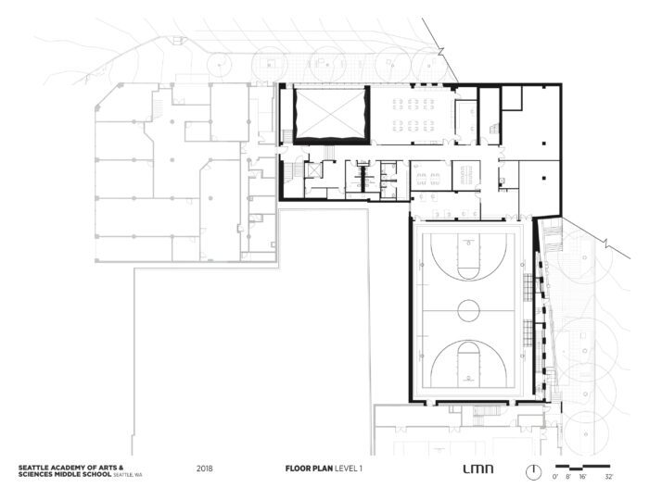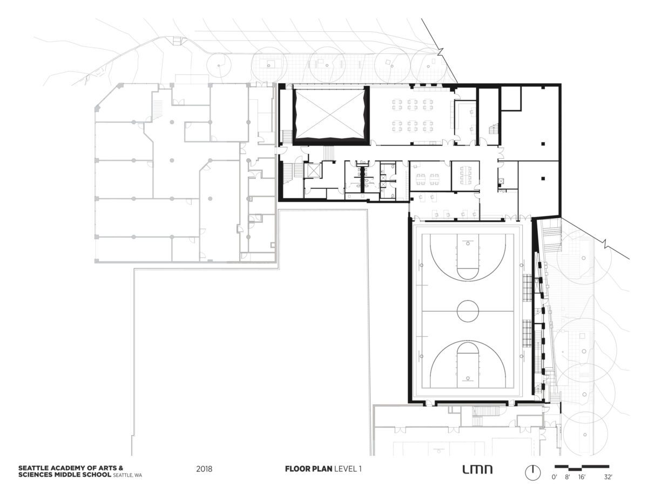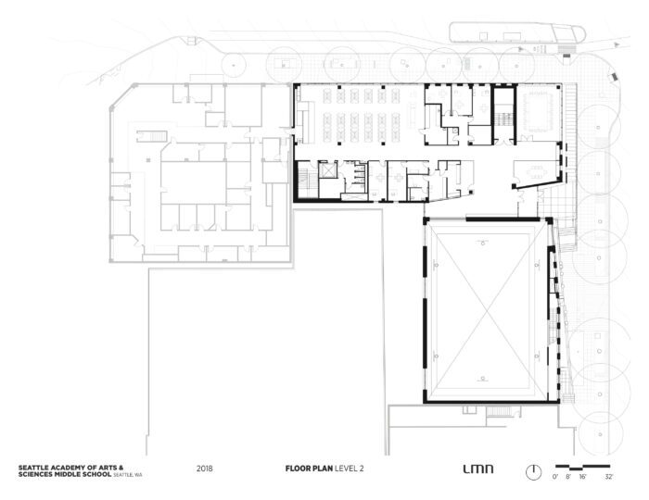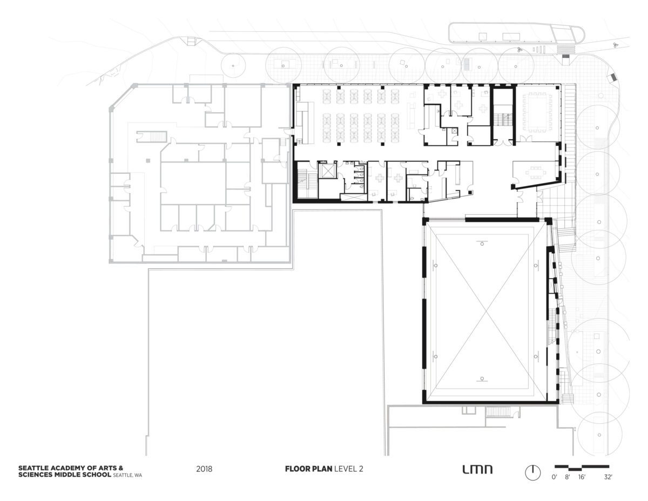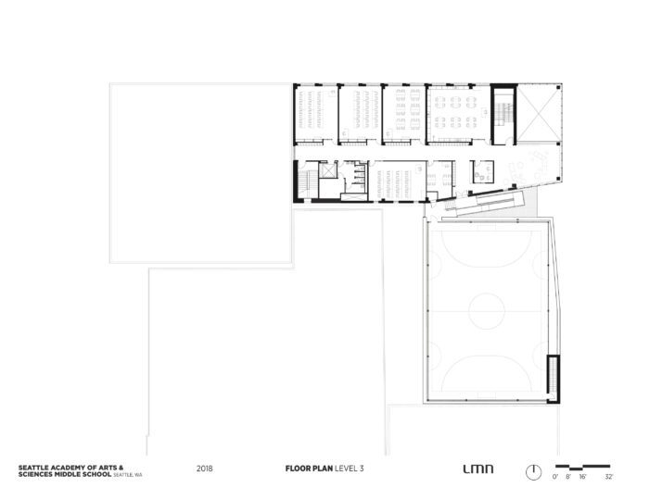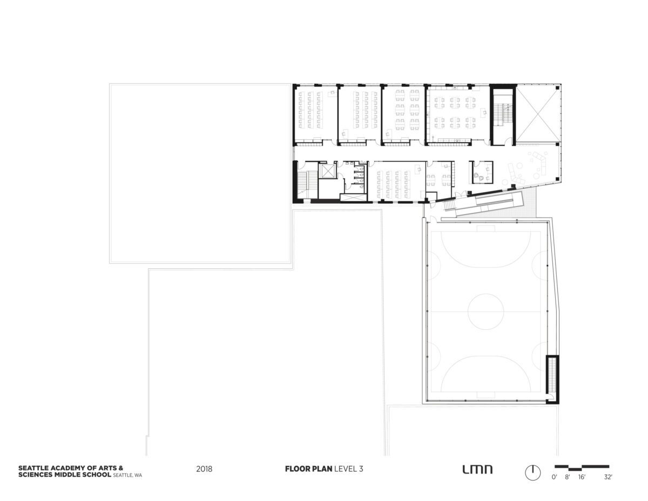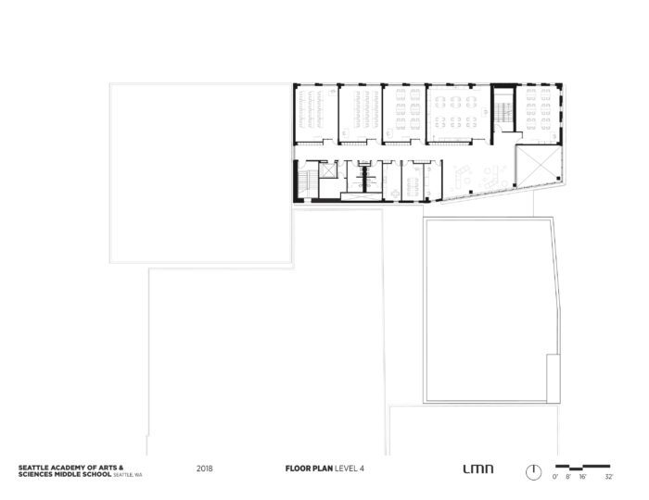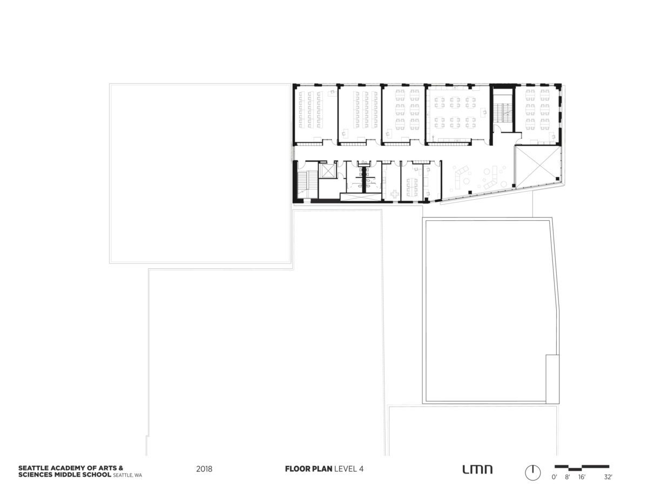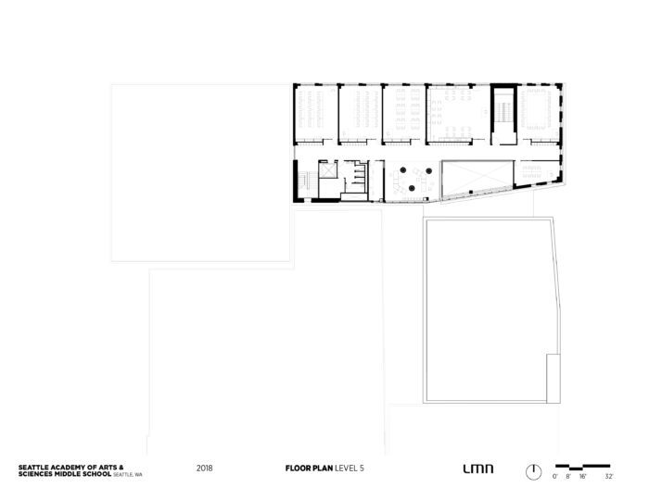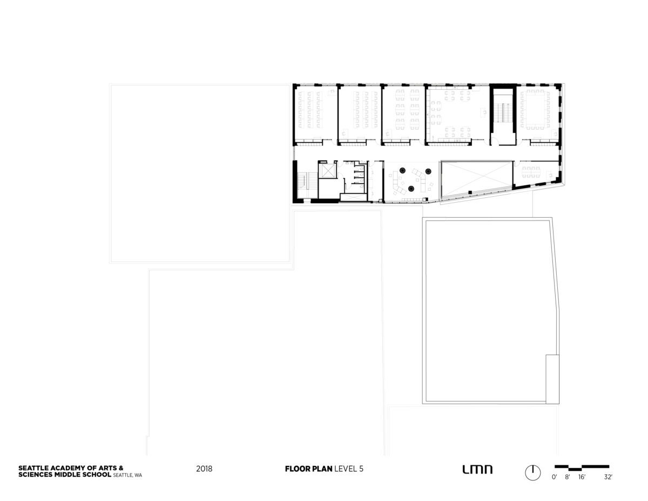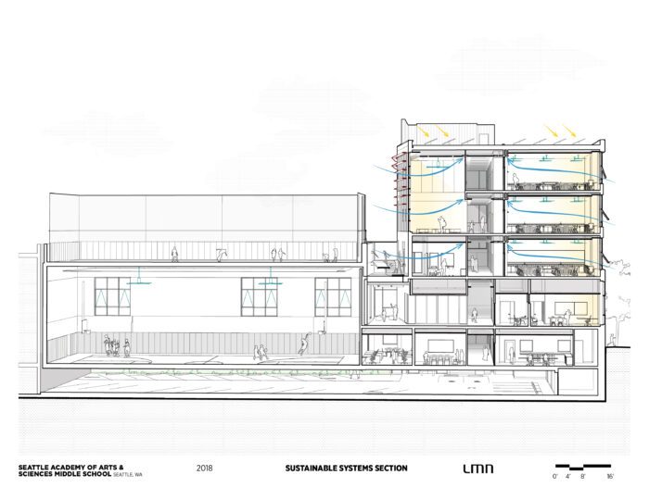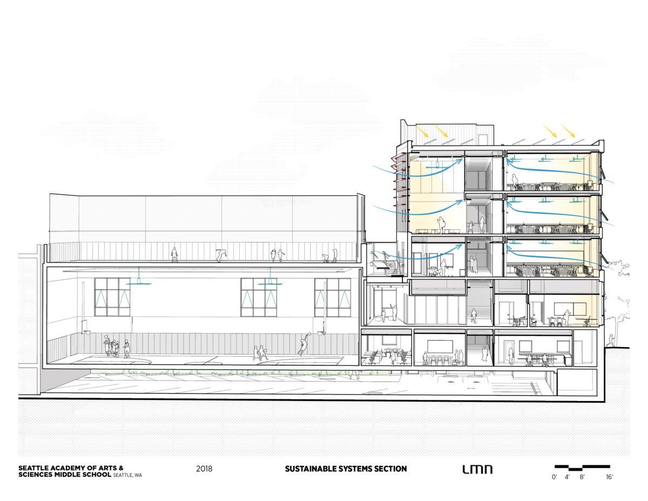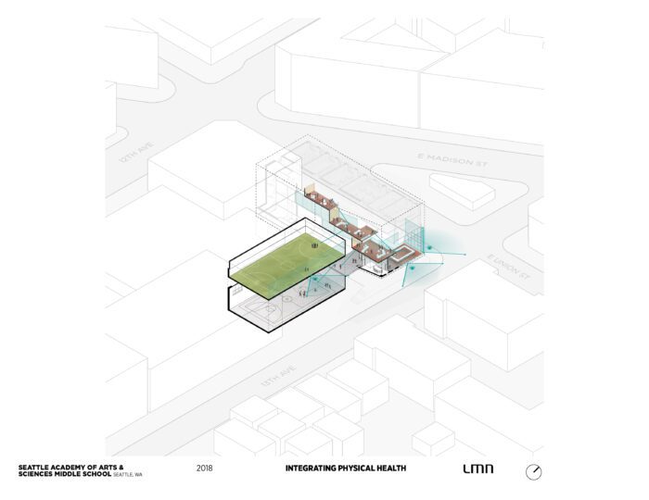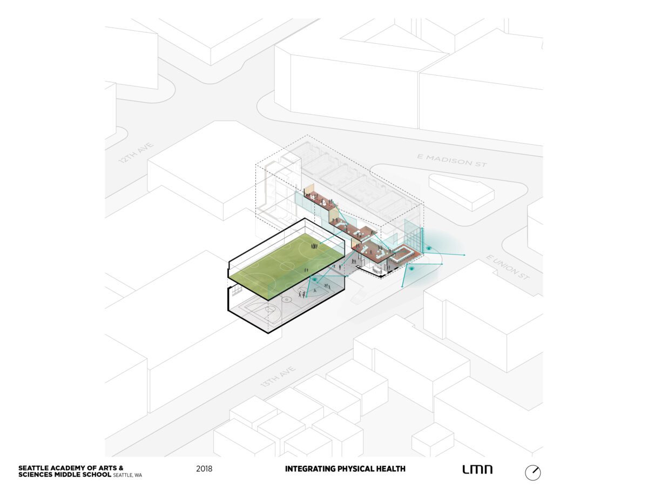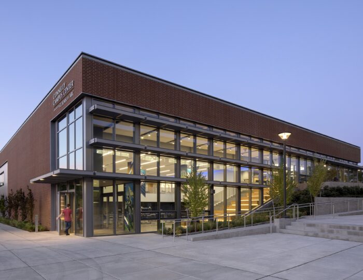While the stepped collaboration spaces are central to SAAS’s educational mission, they also form the architectural expression of the building. The transparent glazing cascades down the exterior of the building and resolves into a primary gathering space anchoring the urban intersection.
Location
Seattle, Washington
Owner
Seattle Academy
Owner's Representative: Seneca Group
General Contractor: GLY Construction
Structural Engineering: Coughlin Porter Lundeen
MEP Engineering: PAE Consulting Engineers
Civil Engineering: Coughlin Porter Lundeen
Landscape Architecture: Swift Company, LLC
Lighting Design: dark | light design
Project Size
69,900 square feet
Project Status
Completed
Services
Architecture, Interior Design, Planning
The Seattle Academy of Arts and Sciences (SAAS) Middle School advances the school’s urban campus with a vertically configured, six-story academic building that maximizes a compact site and connects with the surrounding Capitol Hill community.
The design integrates educational and athletic spaces, with the academic volume scaled to the commercial core and a lower athletic wing matching the adjacent residential context. Classrooms are organized around collaborative learning areas, featuring glass walls that create transparency and allow activities to flow between spaces. Stepped, double-height collaboration zones cascade through the building, fostering visual and physical connections across grades and encouraging interaction beyond the classrooms. Sustainable features are woven throughout, supporting the school’s commitment to social and ecological responsibility while actively engaging students. The Middle School provides a supportive environment that promotes independence, experimentation, and a dynamic relationship between curriculum and the urban neighborhood, preparing students for discovery and engagement within and beyond the classroom.
Photography: Adam Hunter, Lara Swimmer
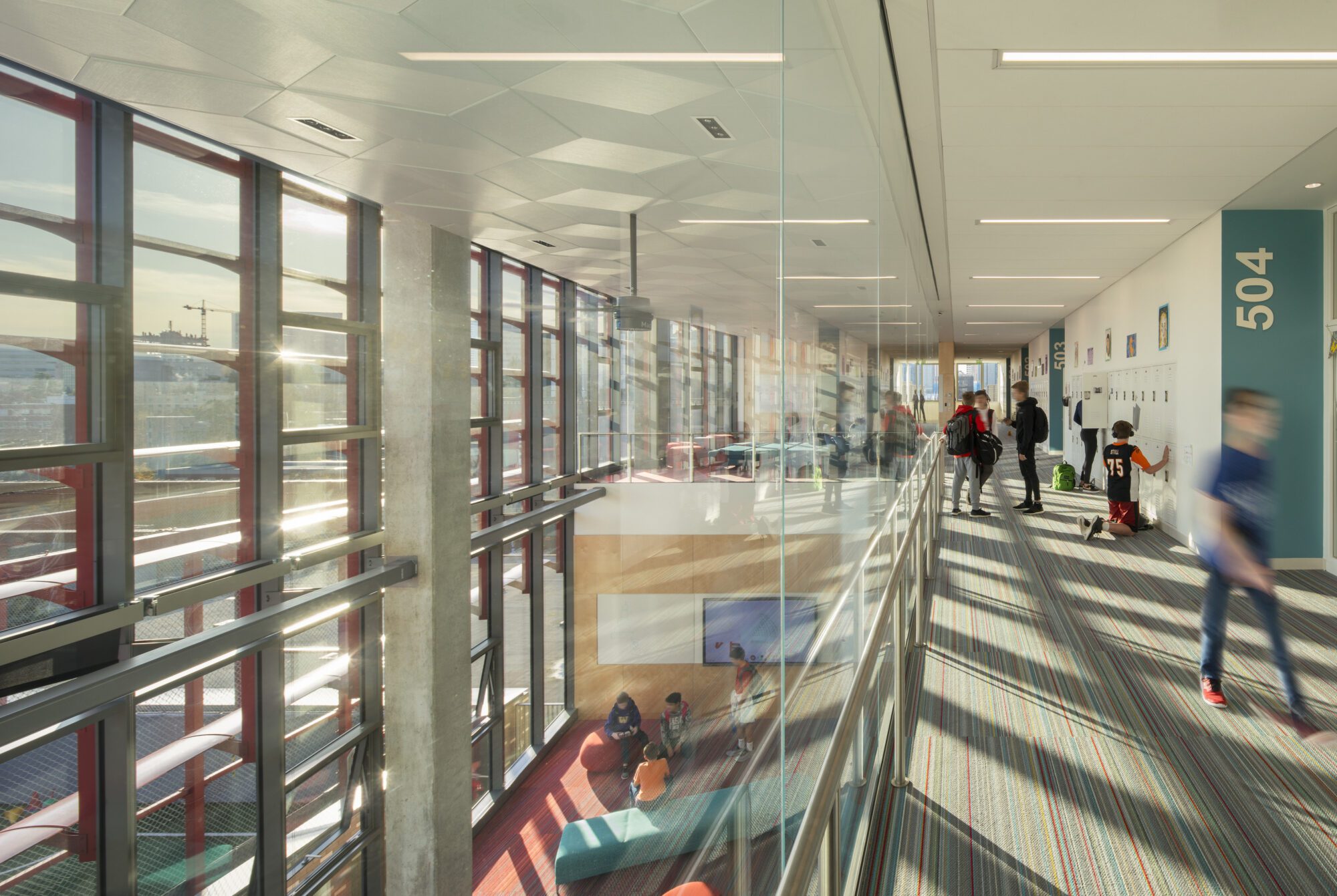
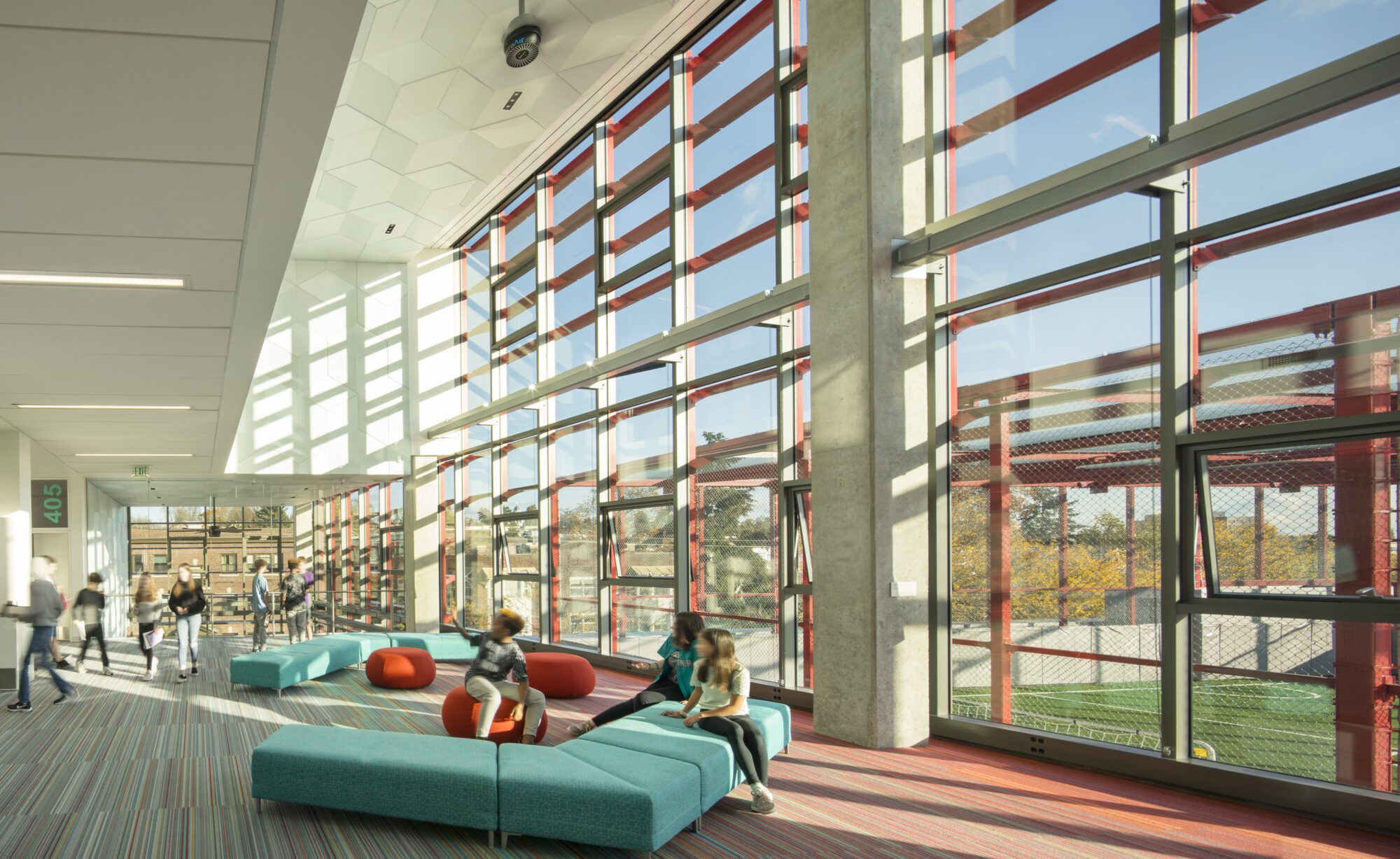
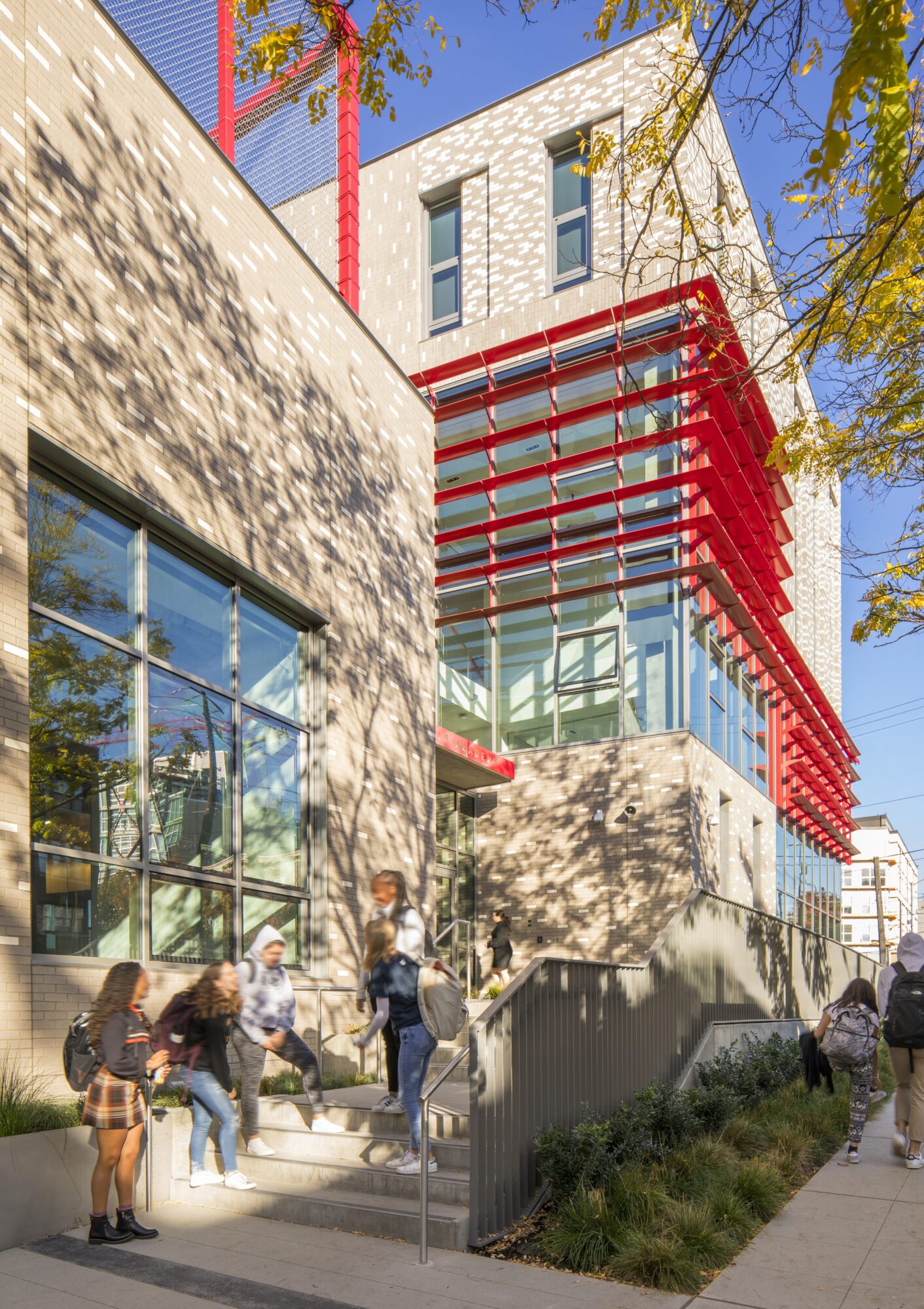
An outdoor space at the entry provides a welcoming, street-level gathering place for students and an urban amenity for the community.
Selected Awards
2023 AIA National Honor Award for Architecture
2022 AIA National Education Facility Design Award
2021 AIA National Honor Award for Interior Architecture
