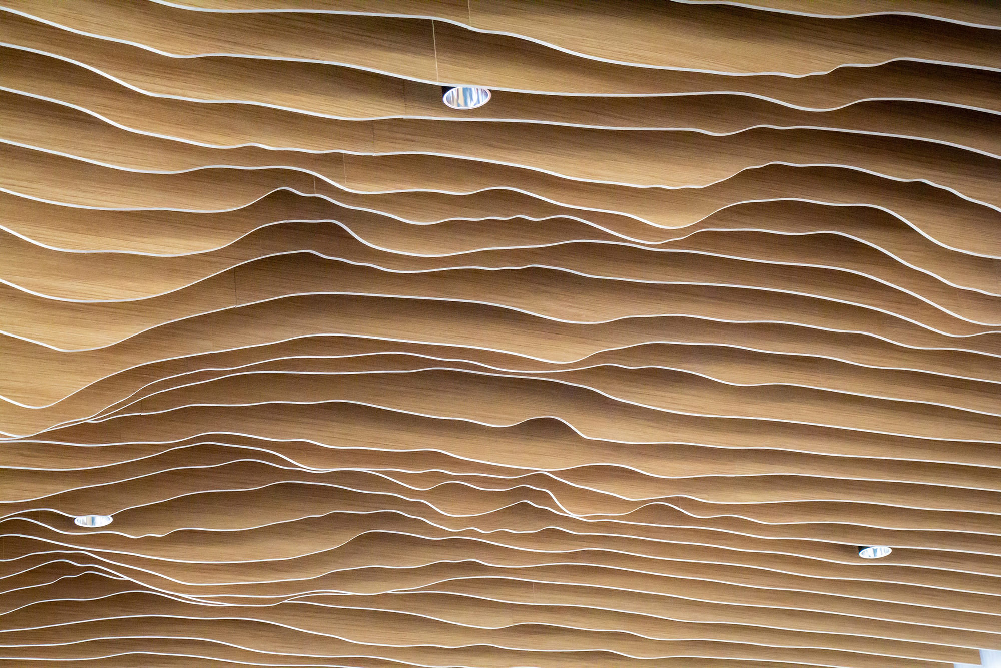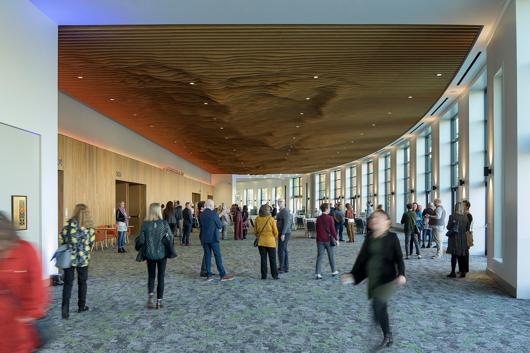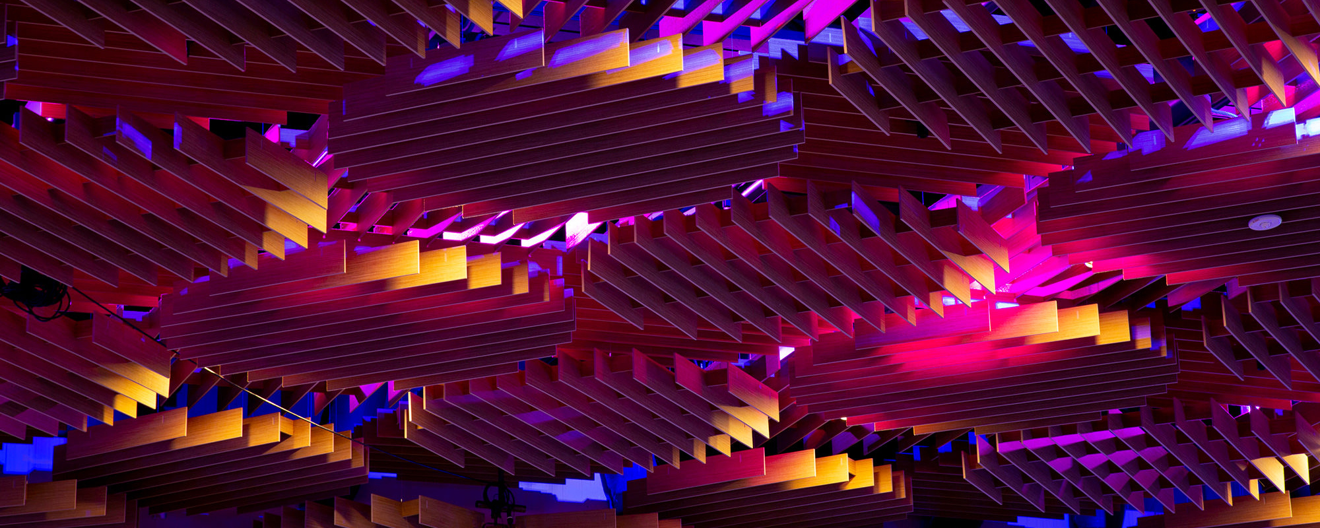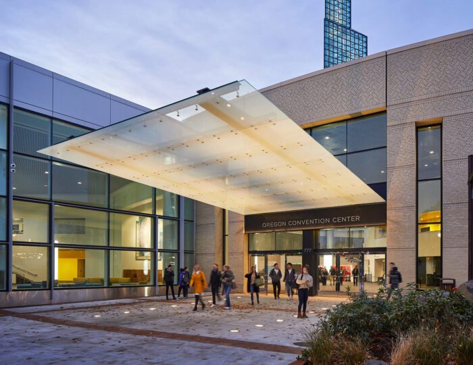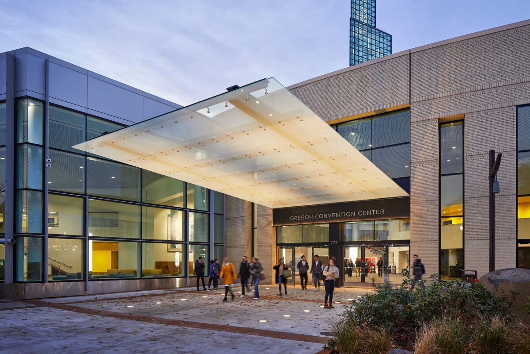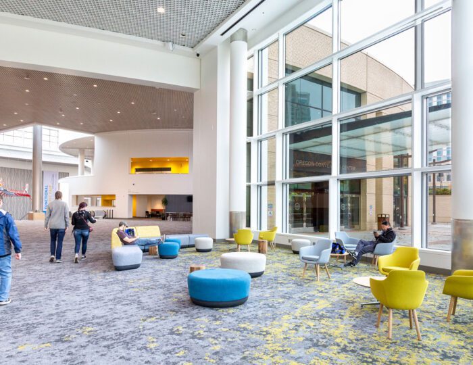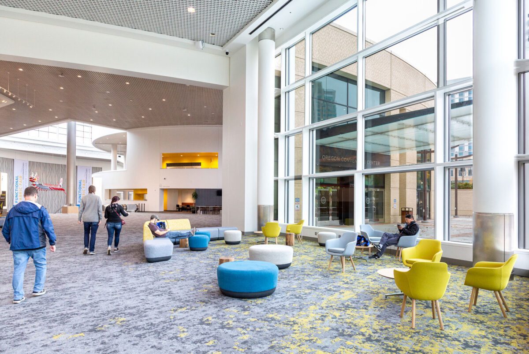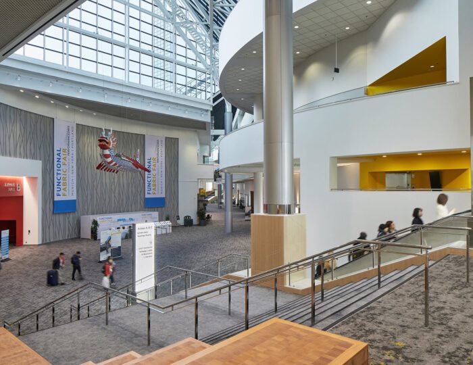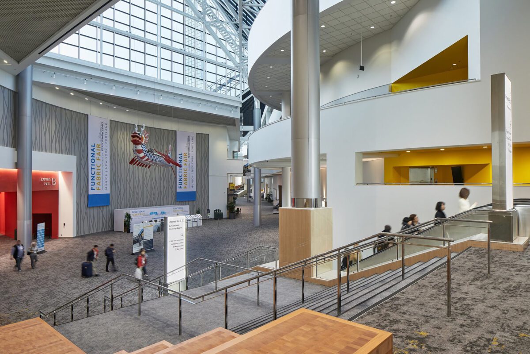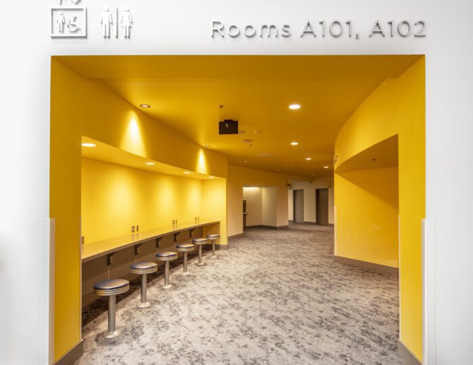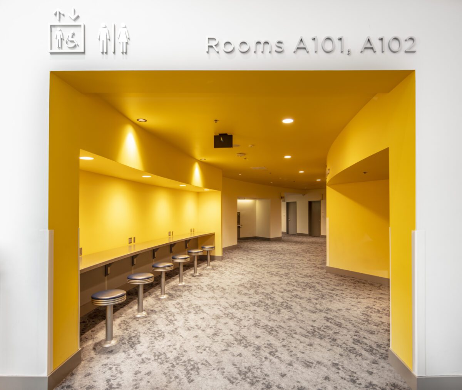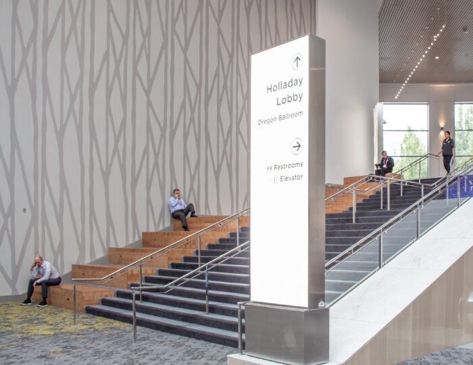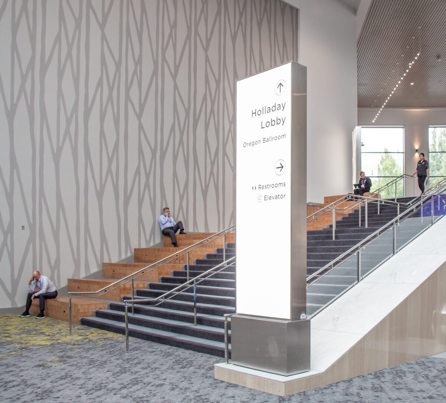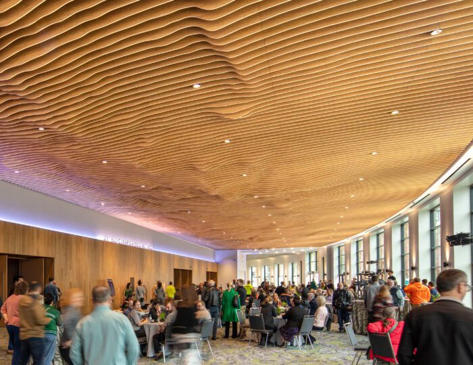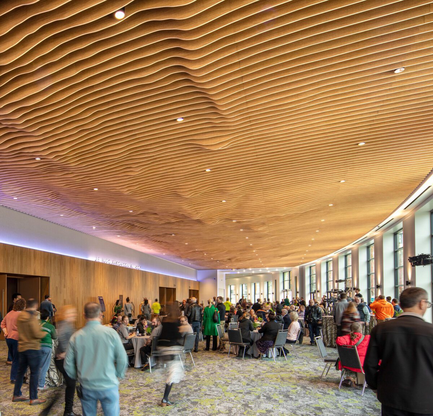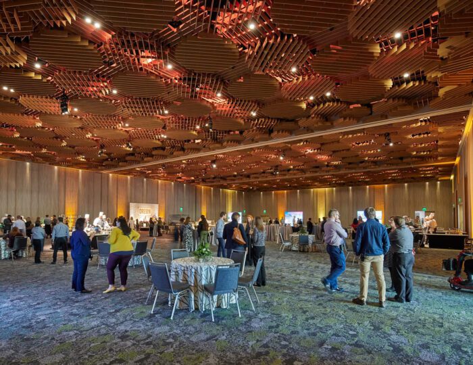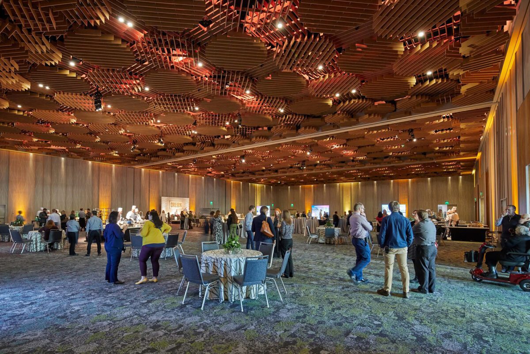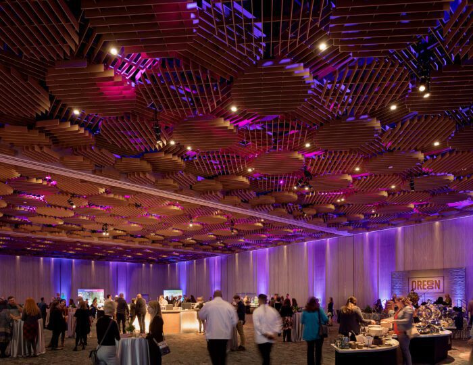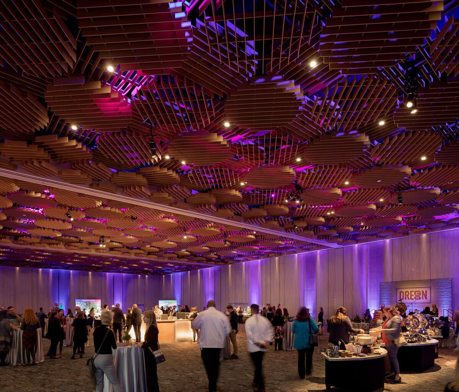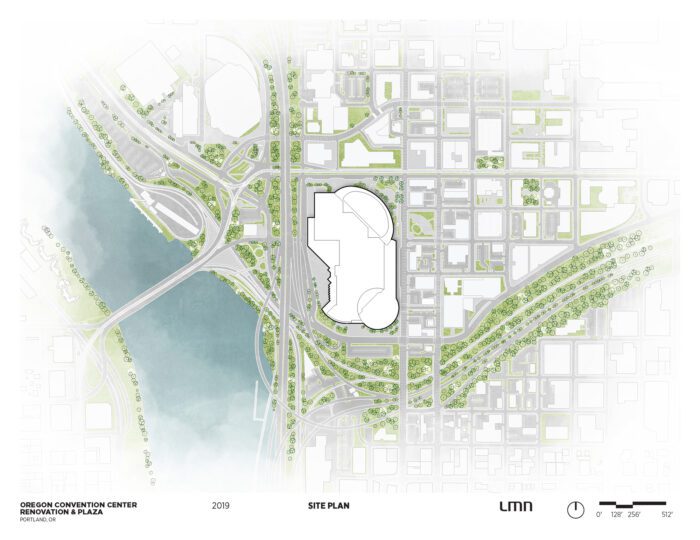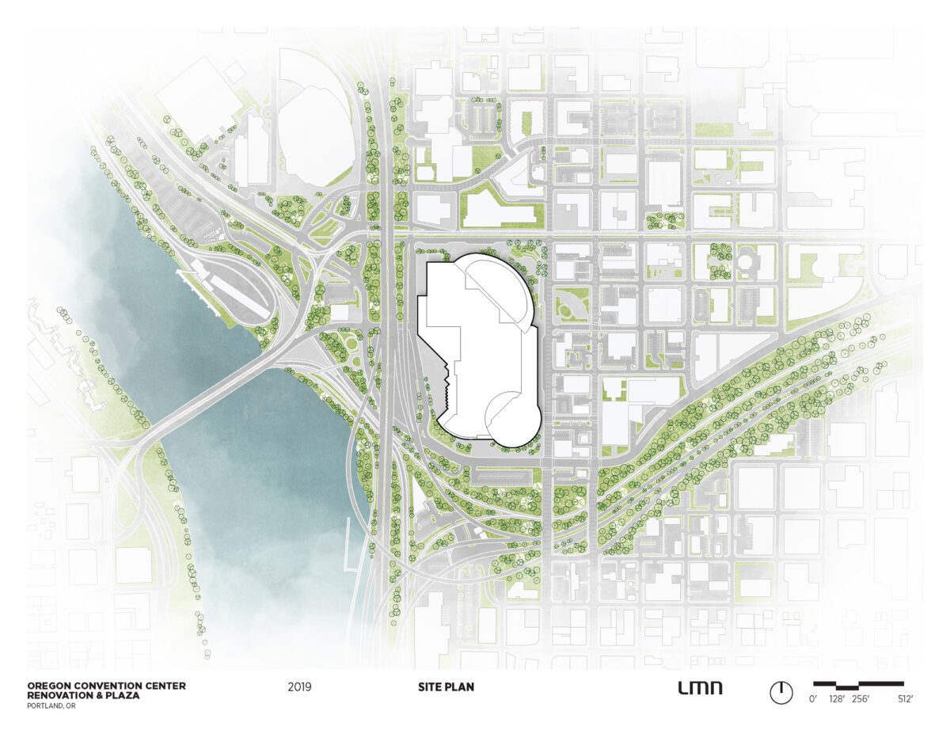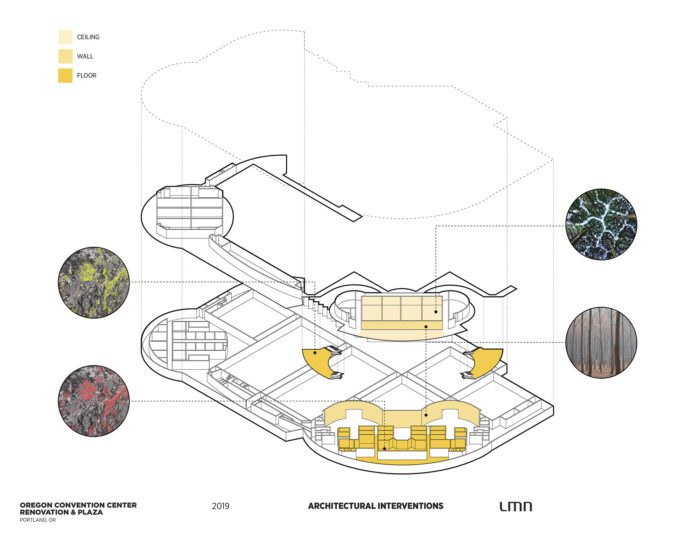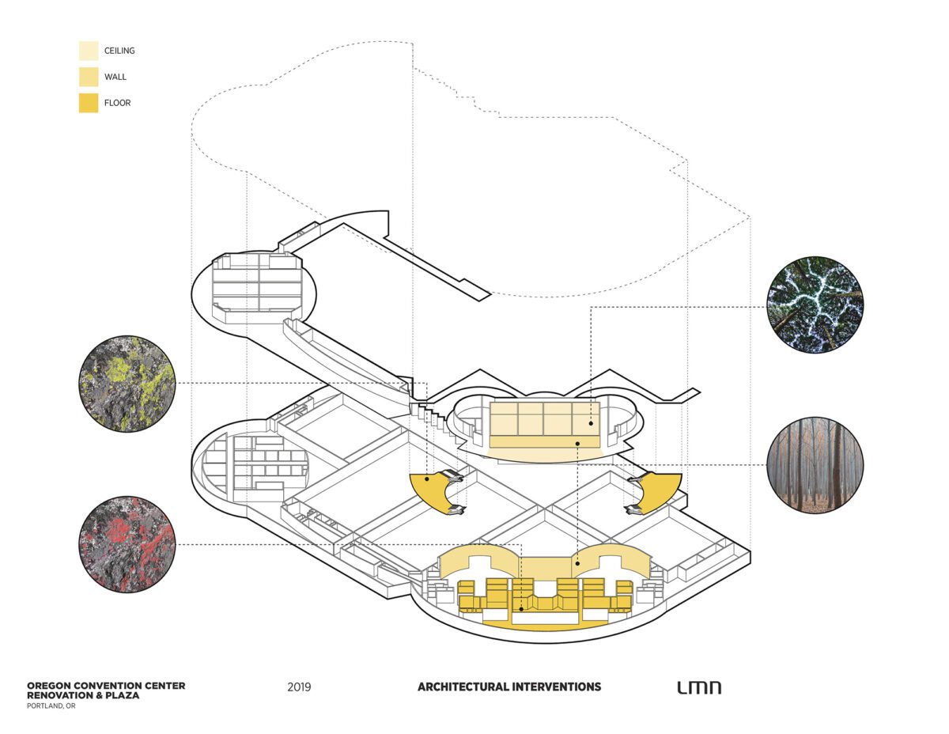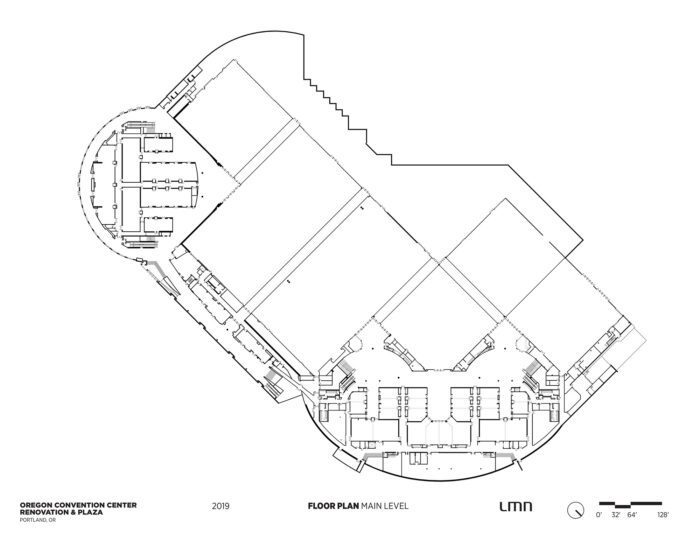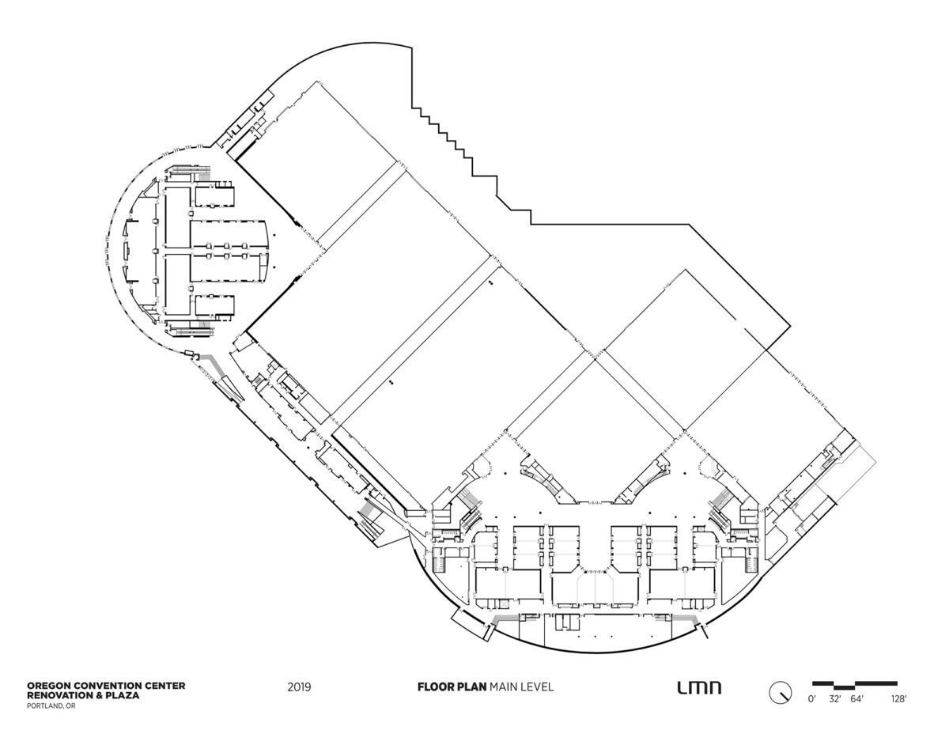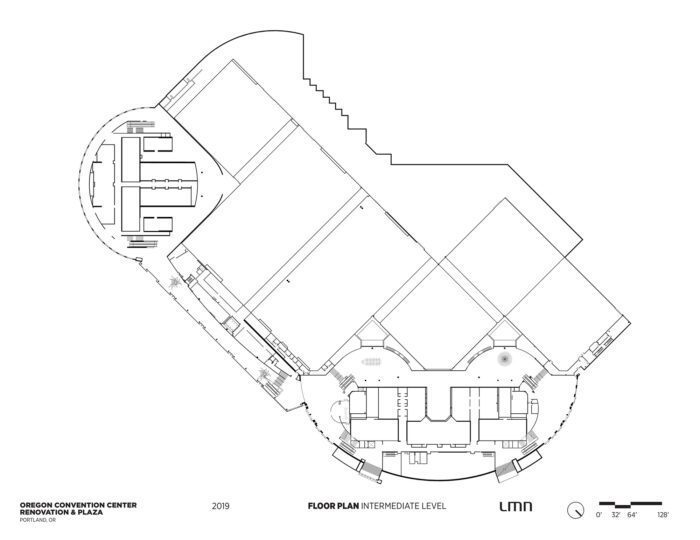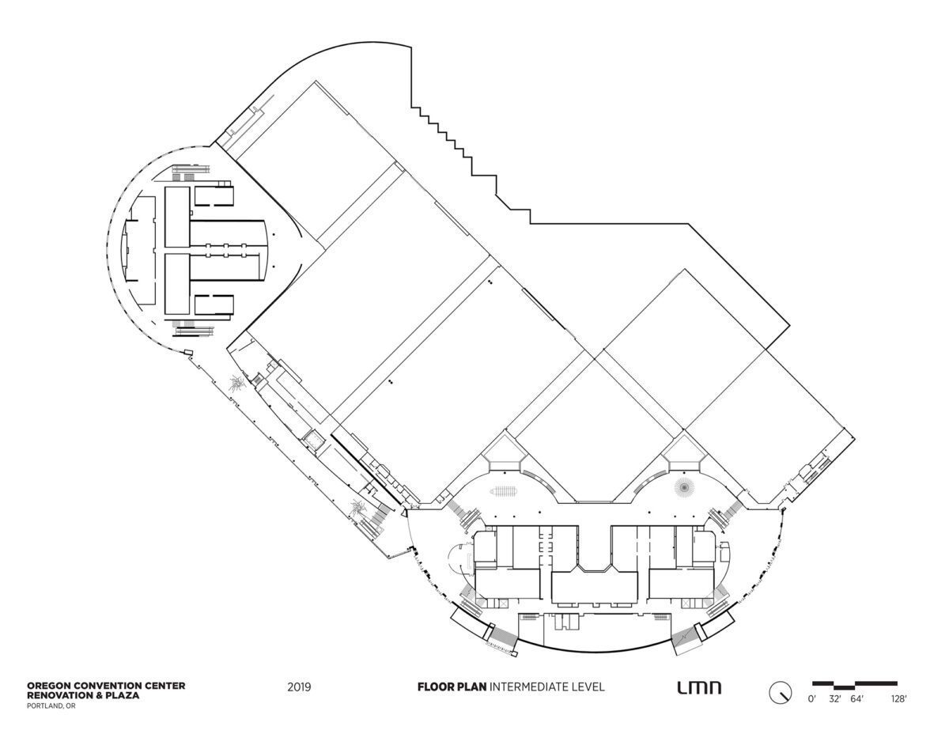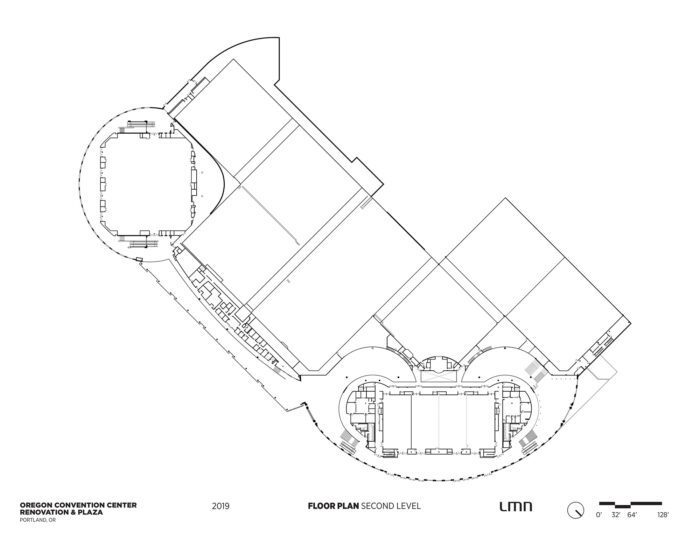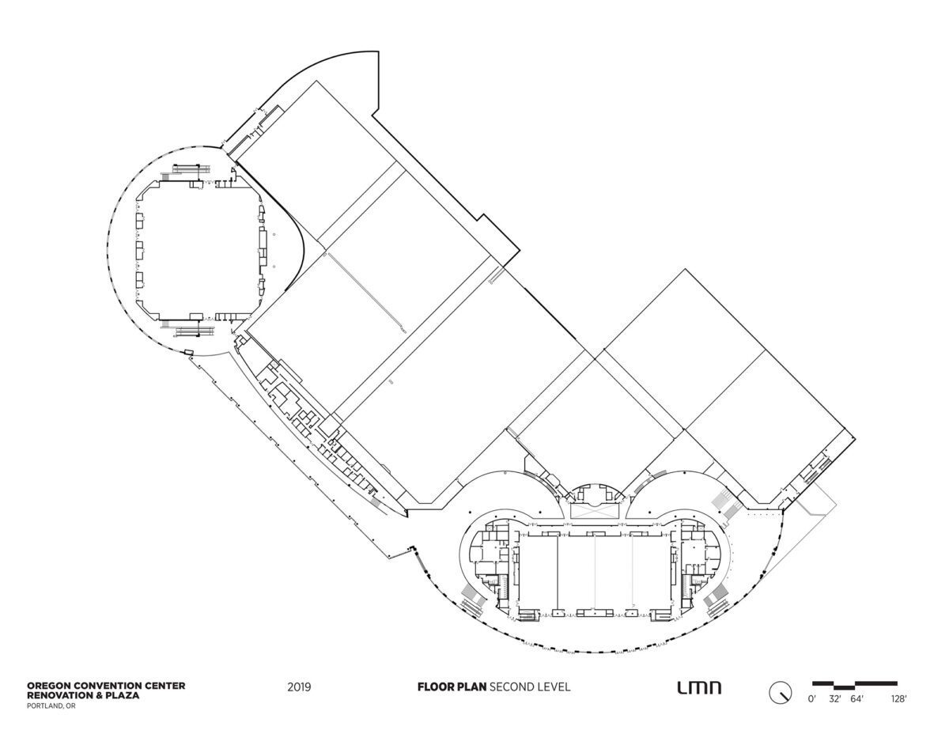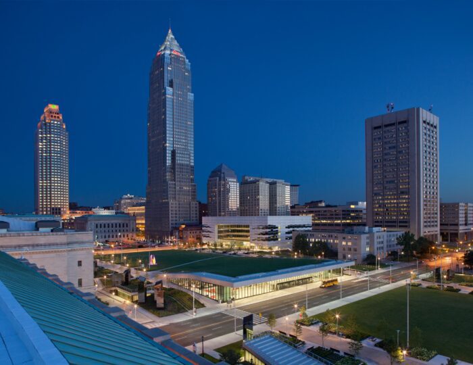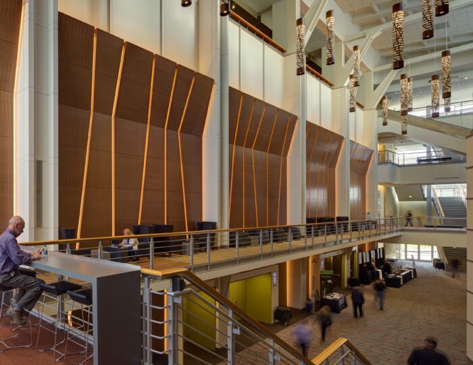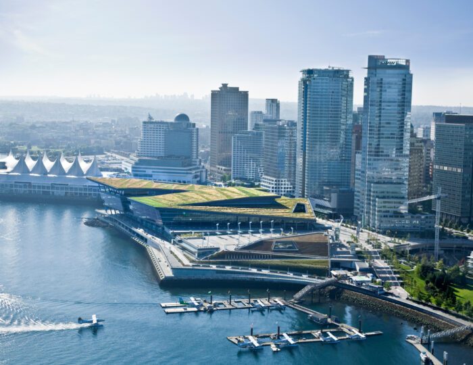The Oregon Ballroom and Prefunction continue the themes developed in other functional spaces. The prefunction ceiling is a custom fabricated topography of the Cascade Range, spanning from Mt. Hood to Crater Lake.
Location
Portland, Oregon
Owner
Oregon Convention Center
Associate Architect: Merryman Barnes
General Contractor: Colas Construction
Structural Engineering: Magnusson Klemencic Associates
MEP Engineering: Glumac
Civil Engineering: KPFF Consulting Engineers
Landscape Architecture, Graphics/Signage: Mayer Reed
Lighting Design: Horton Lees Brogden Lighting Design
Project Size
Renovated area: 193,000 square feet
Project Status
Completed
Services
Architecture, Interior Design, Planning, Renovation + Adaptive Reuse
In response to Portland’s rapidly developing Lloyd neighborhood where the Oregon Convention Center is located, the renovation of the facility’s original building reinforces circulation and wayfinding, transforms the Oregon Ballroom, and connects the user experience to its place. Redesign of the primary building entry and adjacent exterior spaces carry the enhancements into the public realm, upgrading the entrance sequence to the building and providing an inviting civic space.
Central to the renovation was the goal to create a stronger relationship between the convention center experience and the natural environment of Oregon. Evergreen forests and lichen growth on stones are references throughout the renovation. Flooring is composed in a pattern referential to white lichen on gray stones and vibrant hues replace the white highlights at areas of punctuation; red at exhibit hall and meeting room entries and yellow hues at informal meeting and seating areas that also feature regionally harvested alder wood benches.
The new convention center site creates a welcoming environment for people to gather and enjoy events and activities. A series of intuitive wayfinding cues guide pedestrians to the building’s main entry where an identity pylon of weathering steel and luminous glass complements the new entrance. Designed to serve visitors and the surrounding environment, the project’s success is as much about how it engages the plaza as what happens inside.
Photography: Jeremy Bittermann, Adam Hunter, Sally Painter-OCC
