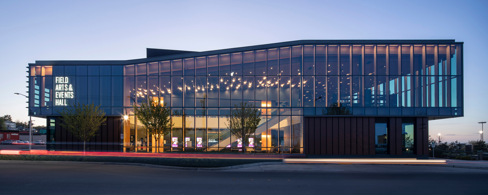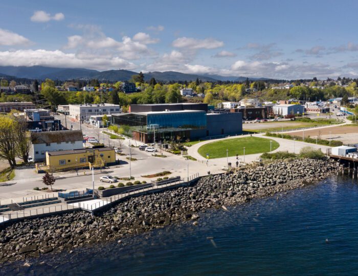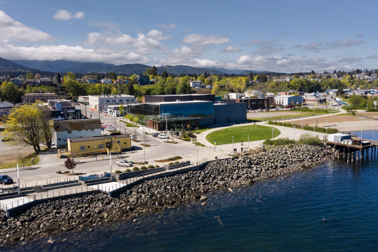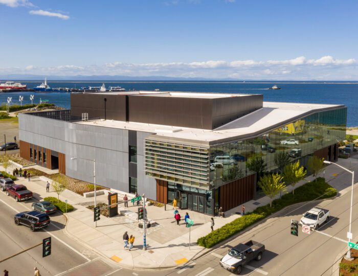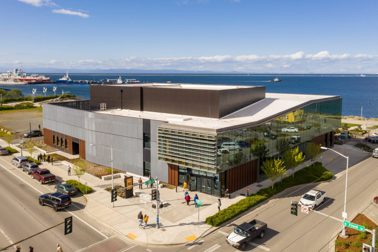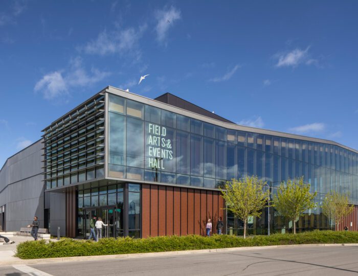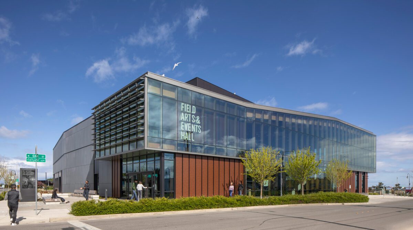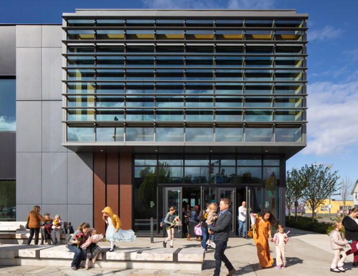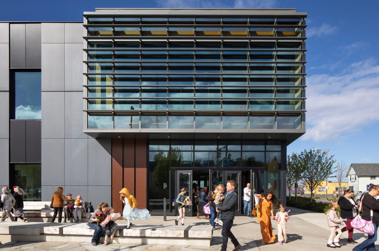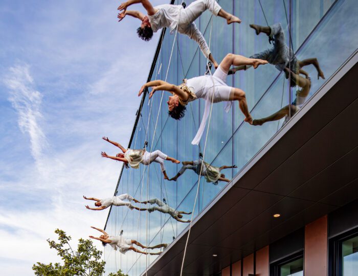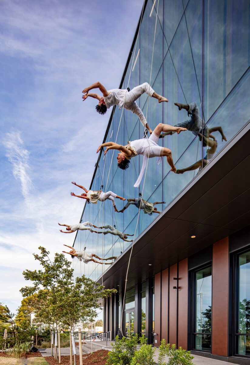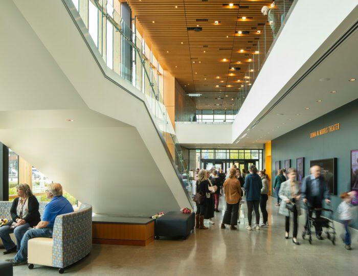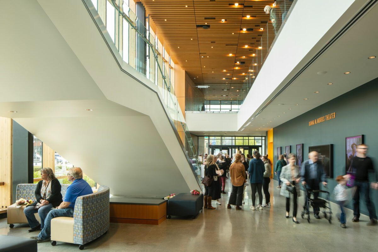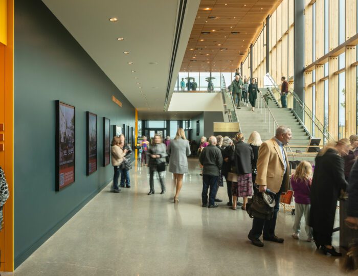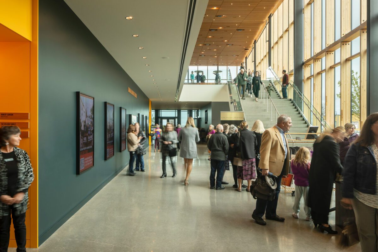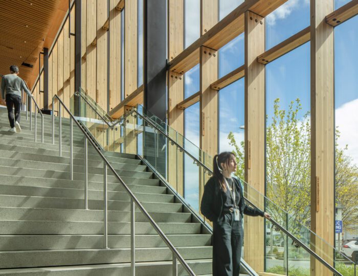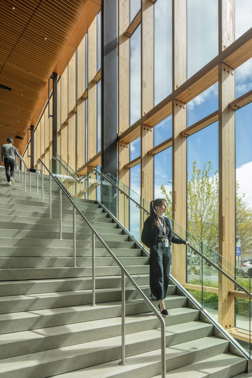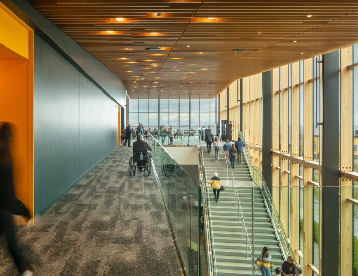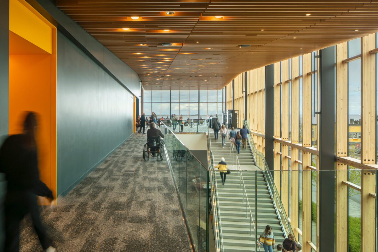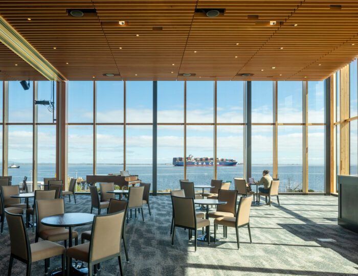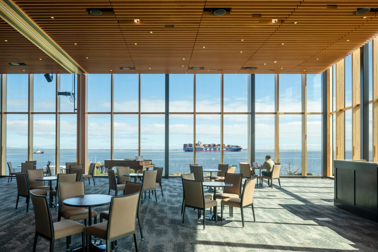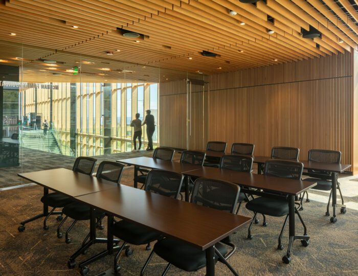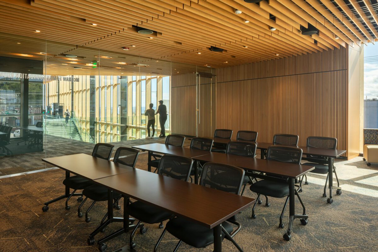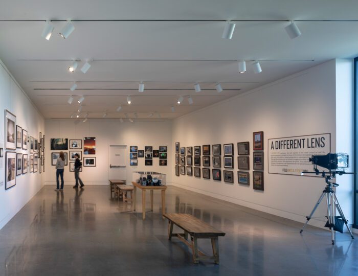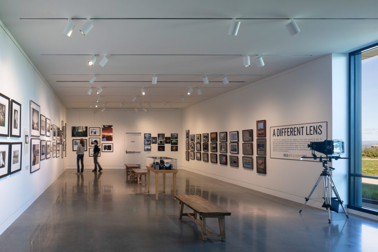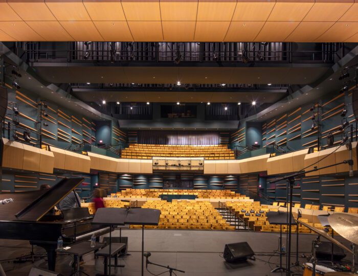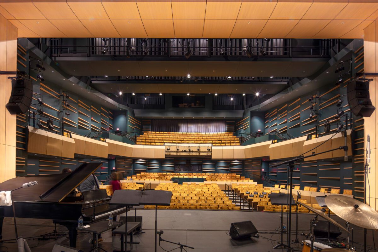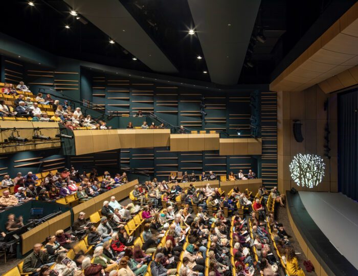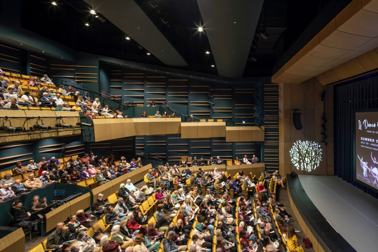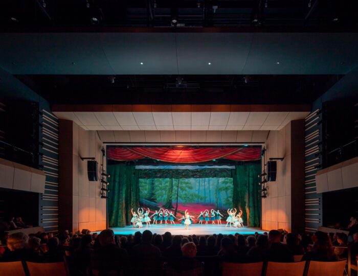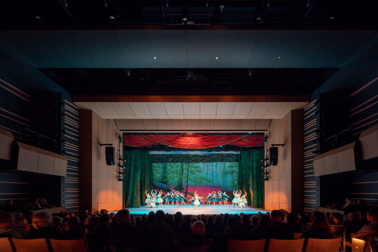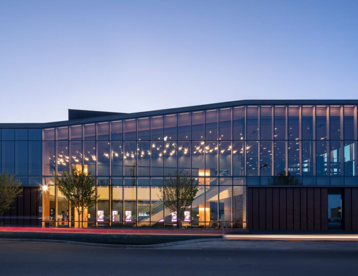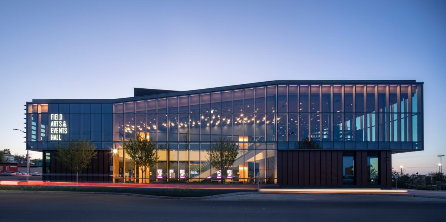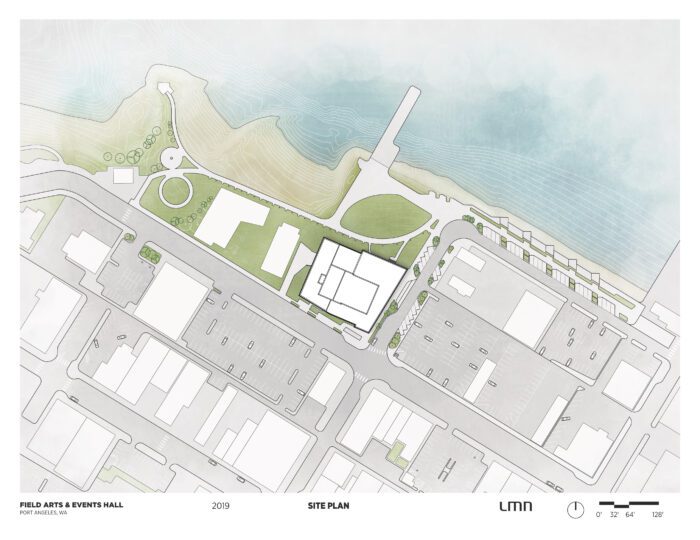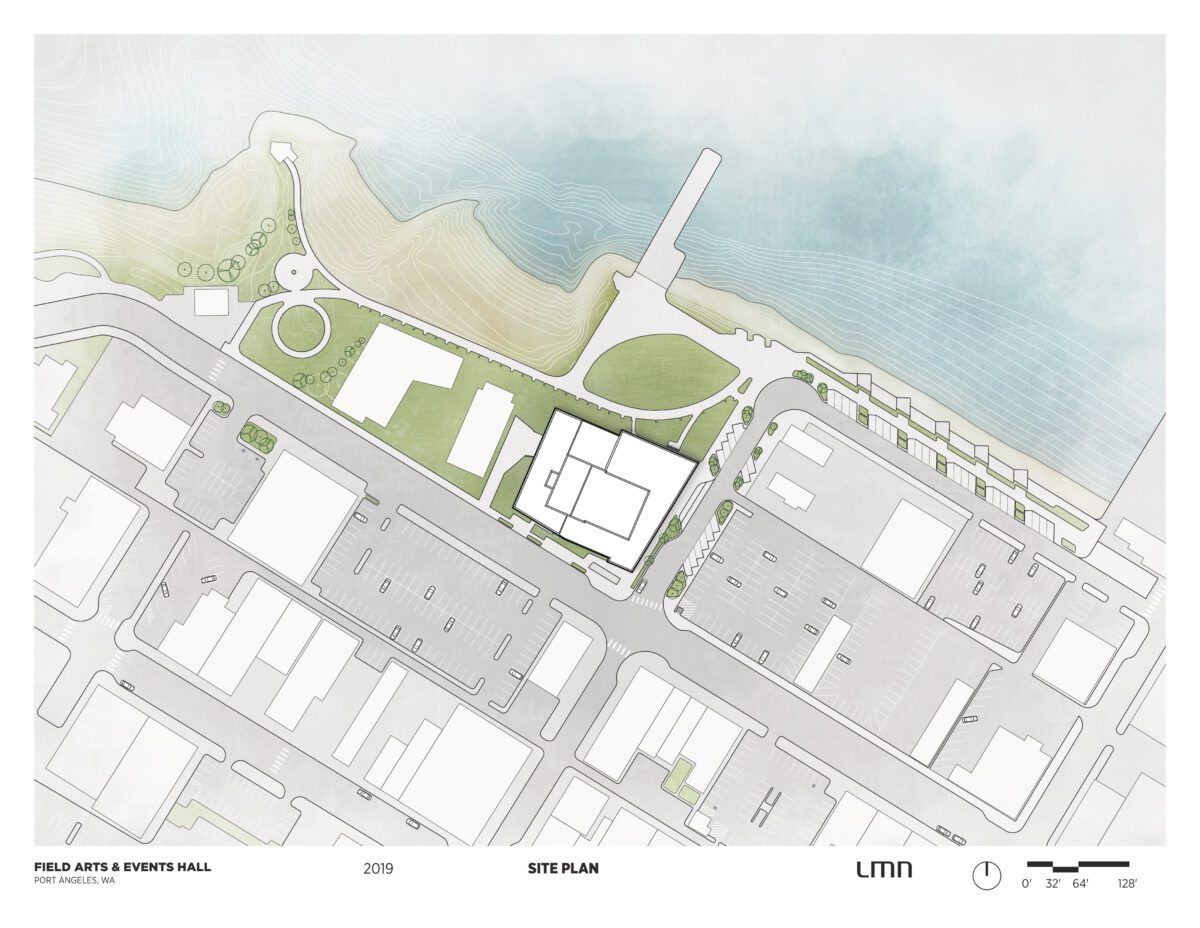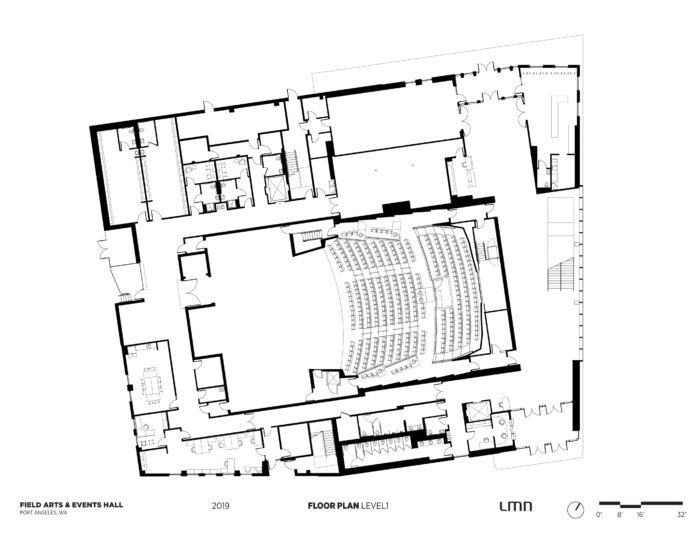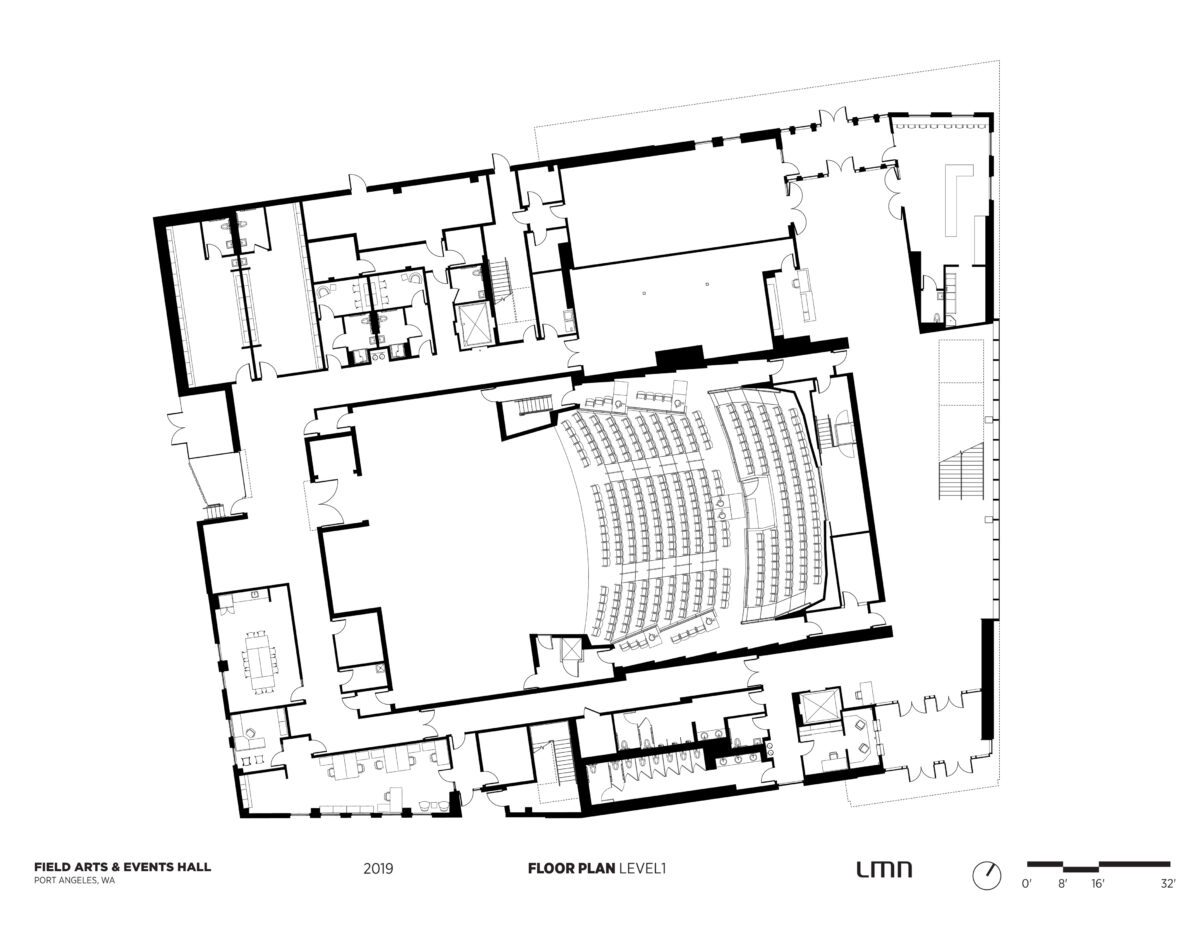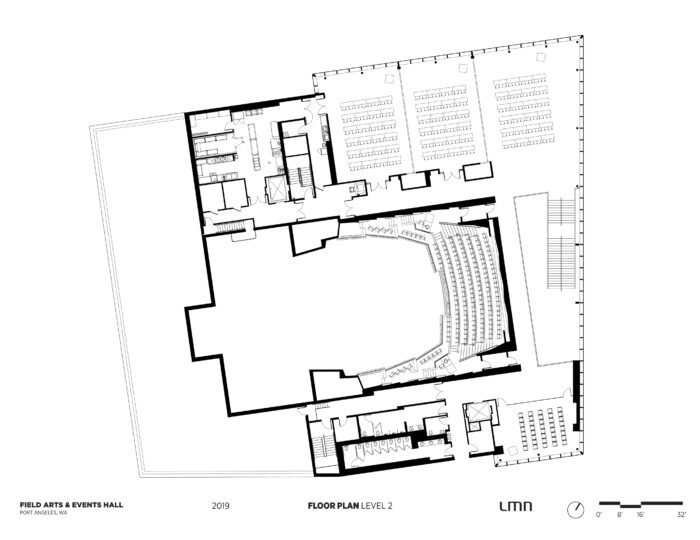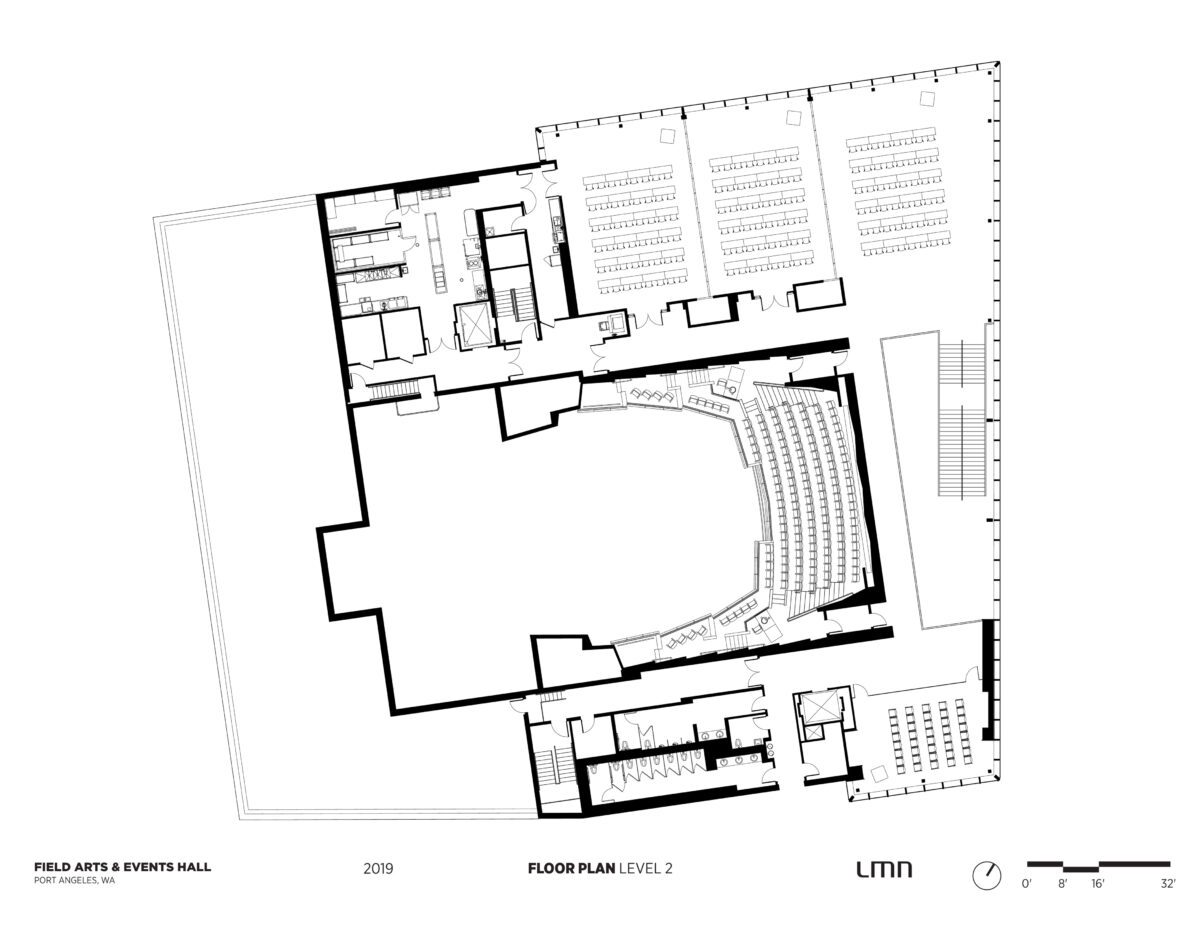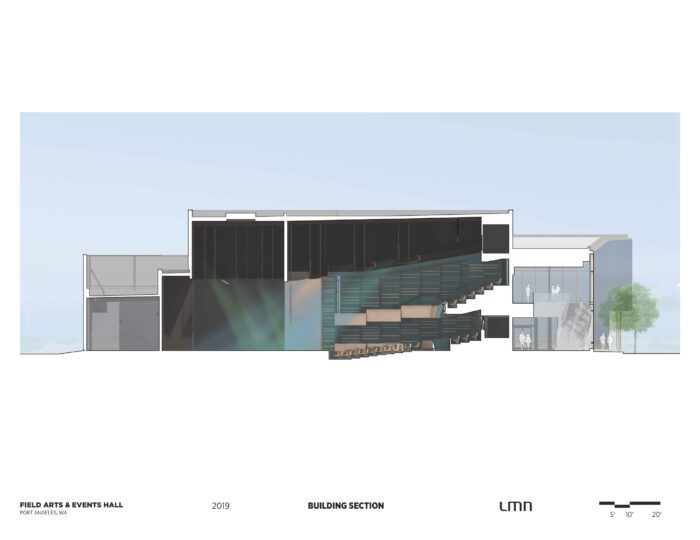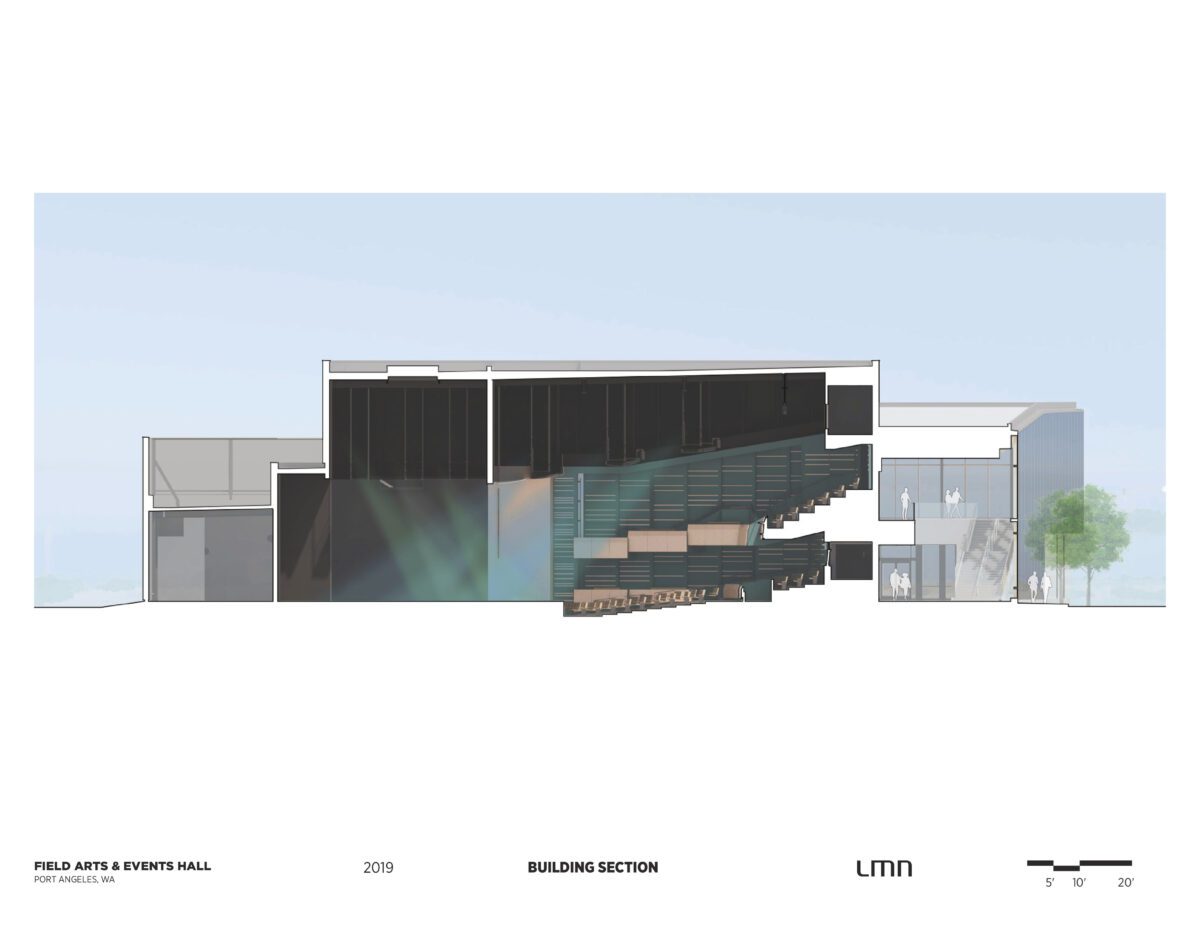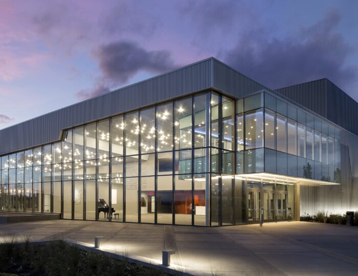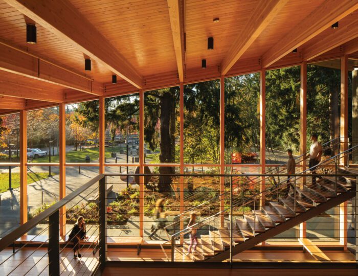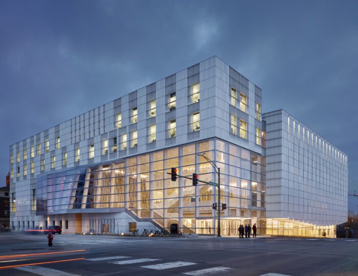The building includes a 500-seat multi-purpose performance hall designed to accommodate orchestral music, dance, dramatic theater, and amplified music events and festivals. The intimate, highly flexible multi-purpose theater is designed to optimize a wide range of artistic performances by local and regional arts groups.
Location
Port Angeles, Washington
Owner
Port Angeles Waterfront Center
General Contractor: Mortenson Construction
Acoustics: Jaffe Holden
Theater Planning & A/V: Shalleck Collaborative Inc.
Structural Engineering: Swenson Say Faget
MEP Engineering: Stantec
Civil Engineering: Zenovic & Associates
Landscape Architecture: Walker Macy
Lighting Design: Fisher Marantz Stone
Graphics/Signage: Studio Matthews
Project Size
40,140 square feet
Project Status
Completed
Certifications
Certified LEED New Construction Silver
Services
Architecture, Interior Design, Planning
Field Arts & Events Hall is the first of three planned buildings at the Port Angeles Waterfront Center, offering a new performing arts venue and community gathering space on the city’s waterfront. Designed to support local arts organizations and foster the broader creative community, the building’s architecture draws inspiration from the surrounding natural beauty of the Strait of Juan de Fuca and the Olympic Mountains.
Public spaces provide sweeping views of the city, water, and mountains, while design elements such as aqua green tones, wood ceilings, and forest and waterfront beach landscape materials connect the experience of the building with its place. In addition to the performance hall, the facility features a fine art gallery, conference center, and coffee shop, welcoming both residents and visitors for a range of activities. Field Arts & Events Hall stands as a new cultural hub for Port Angeles, celebrating and elevating the arts within the community.
Photography: Lara Swimmer, Adam Hunter
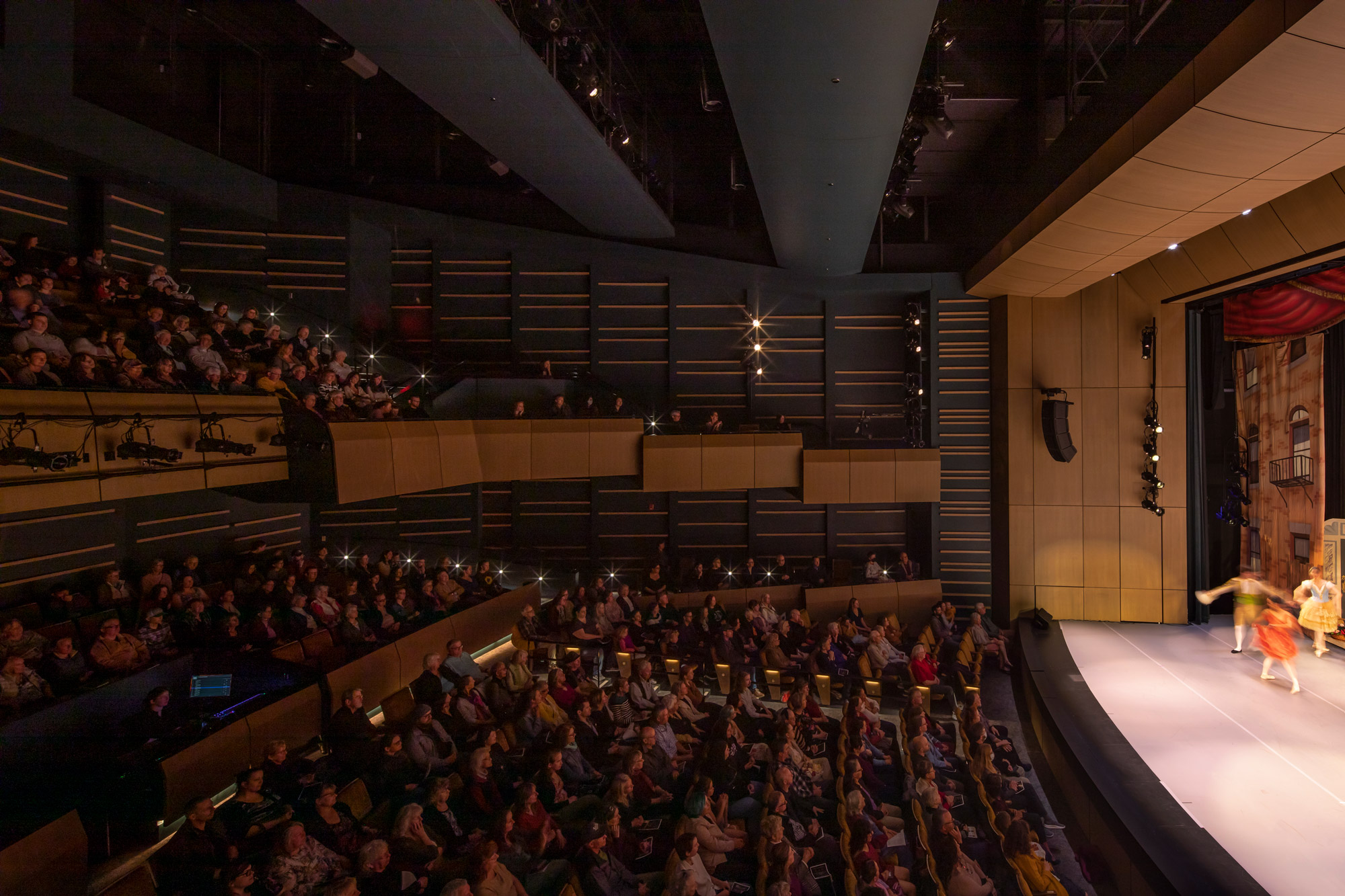
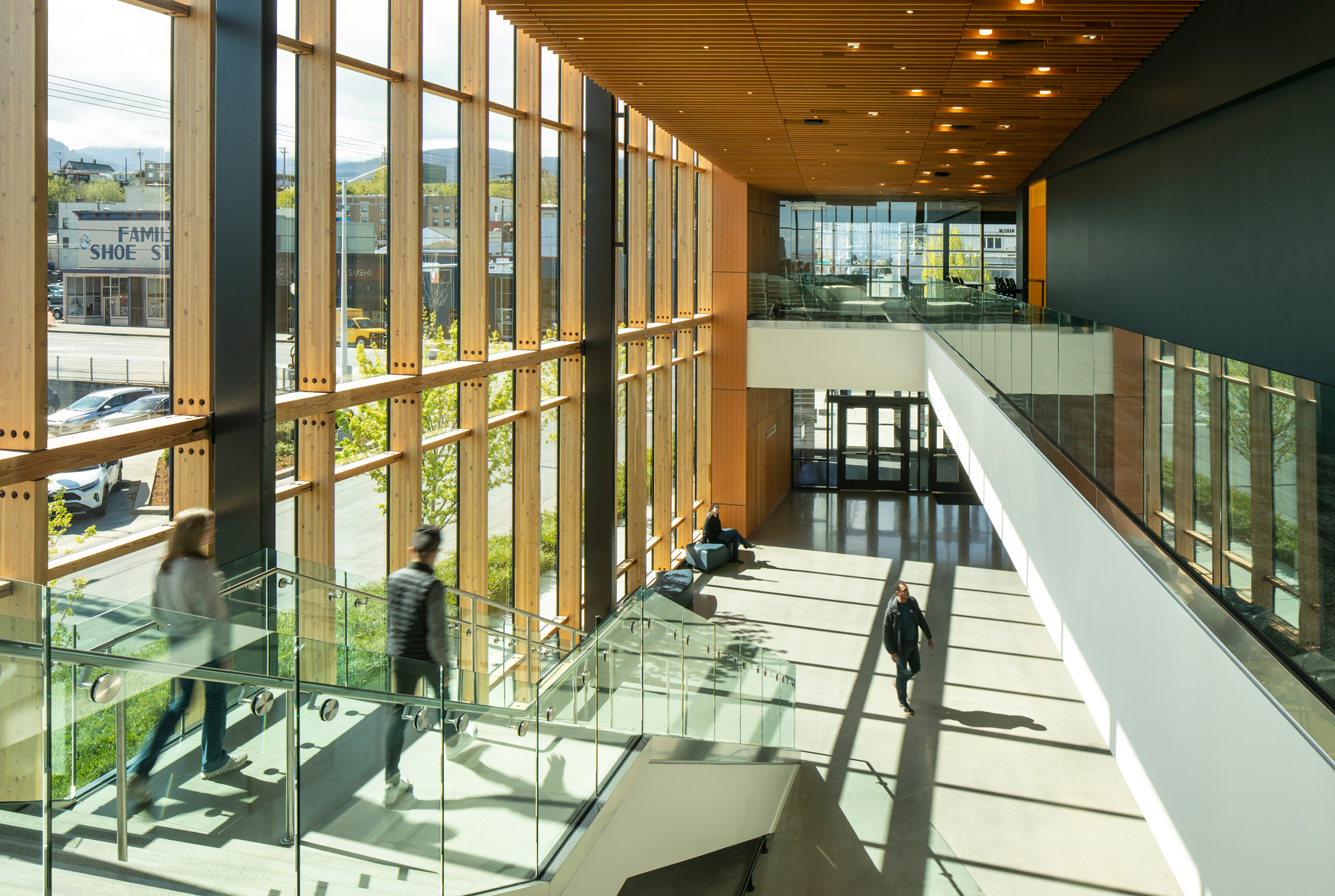
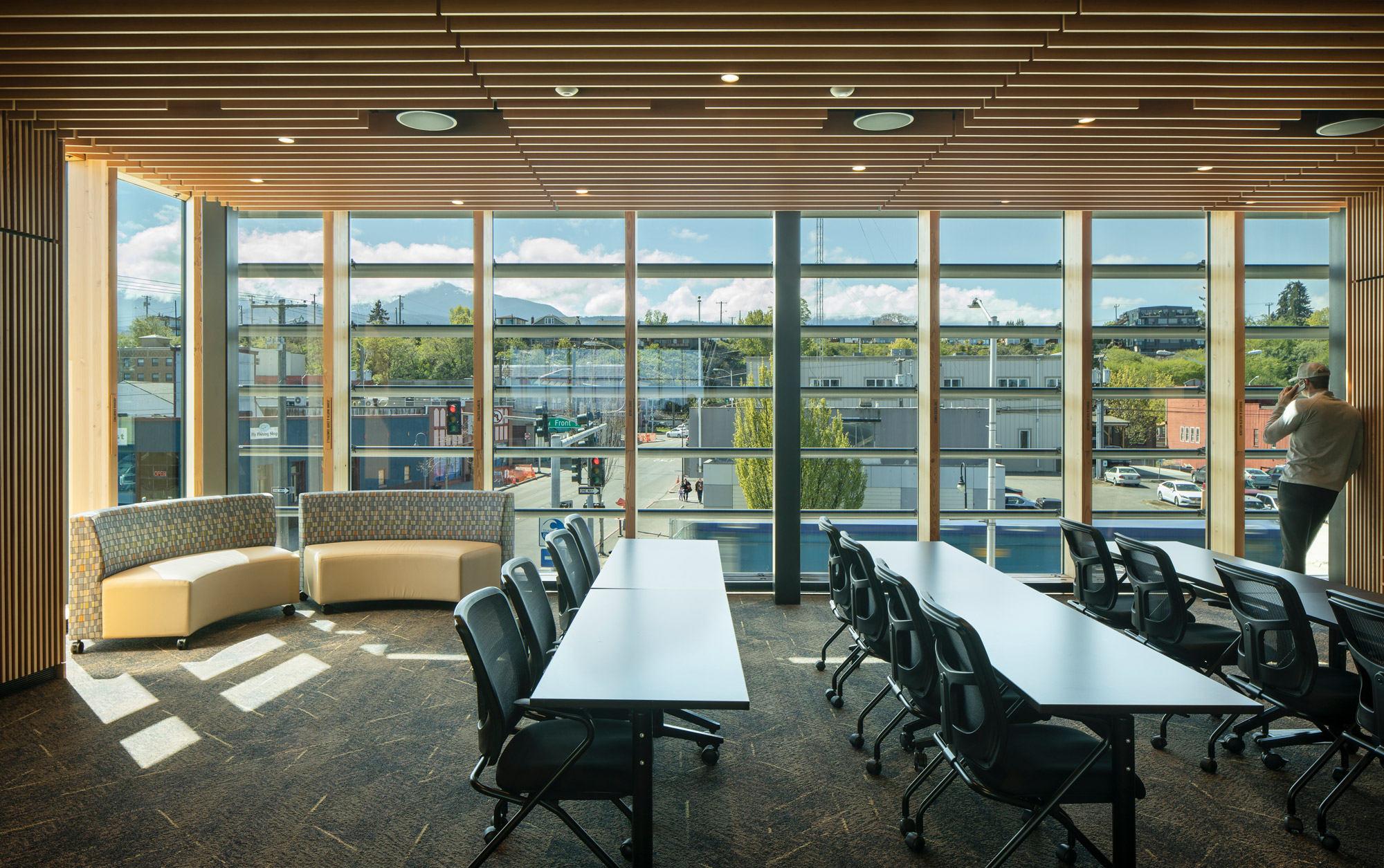
Port Angeles’ history in the timber industry is represented by wood accents and natural materials throughout the building. A curtain wall constructed of regionally sourced timber mullions offers a 270-degree wrap-around view in the multi-level lobby and conference spaces.
Selected Awards
2024 ENR Northwest Regional Best Projects, Construction Award
