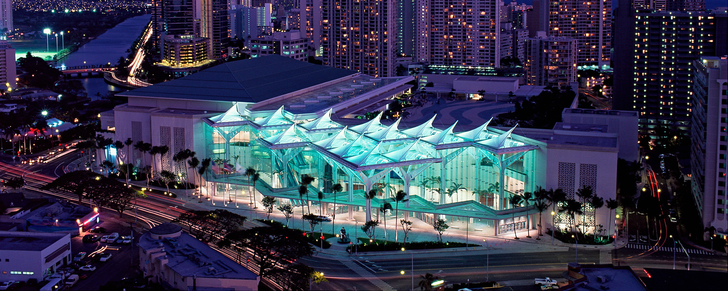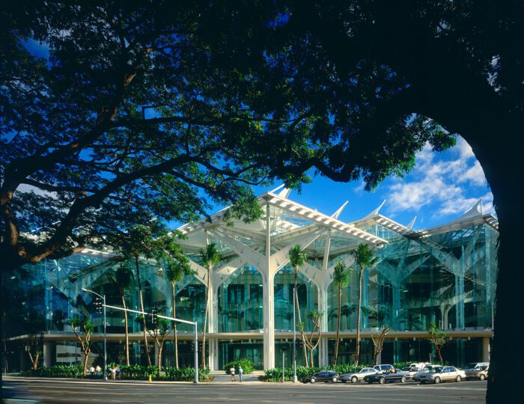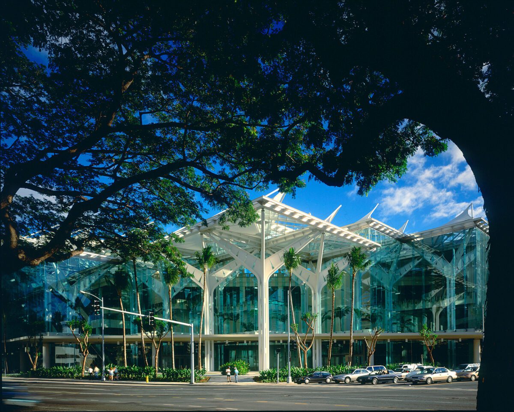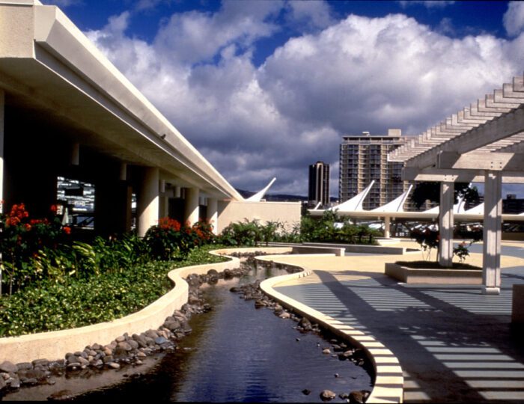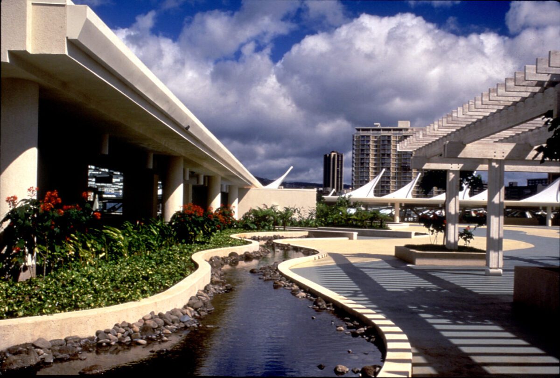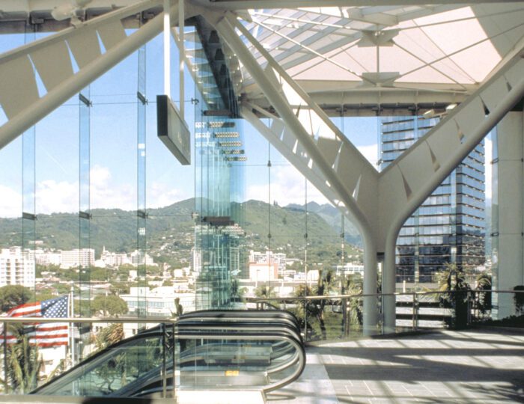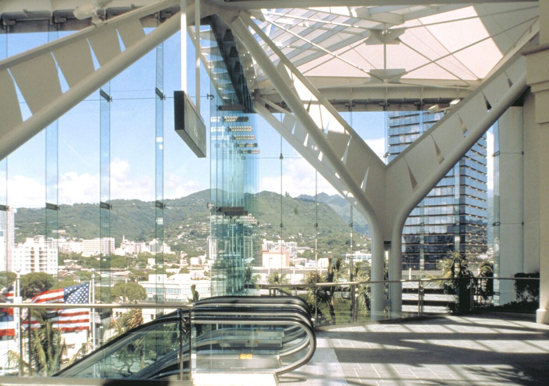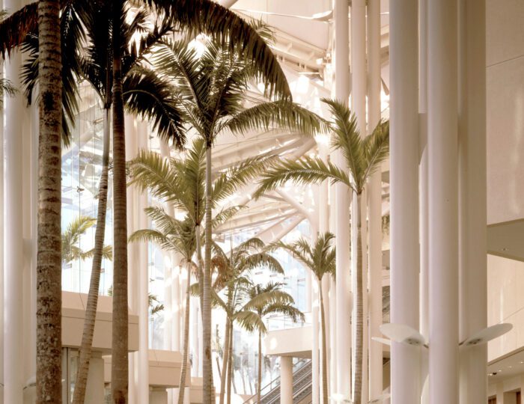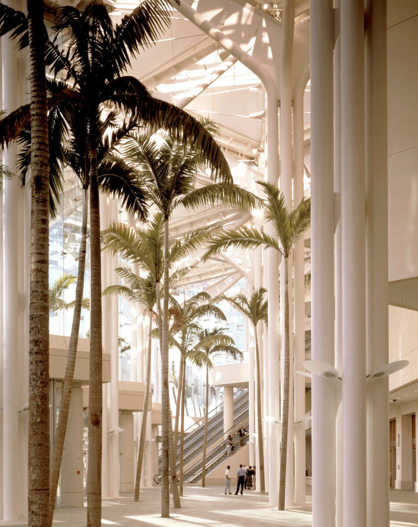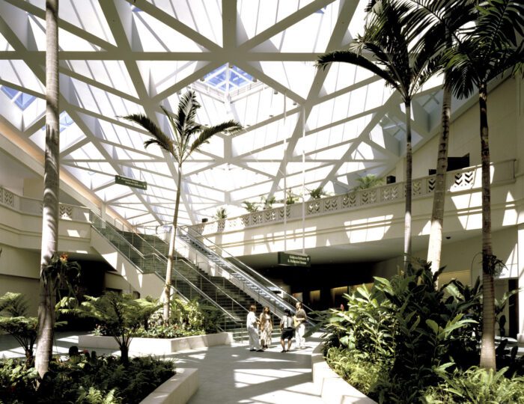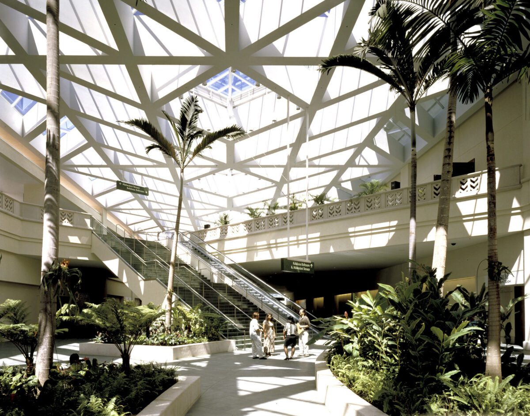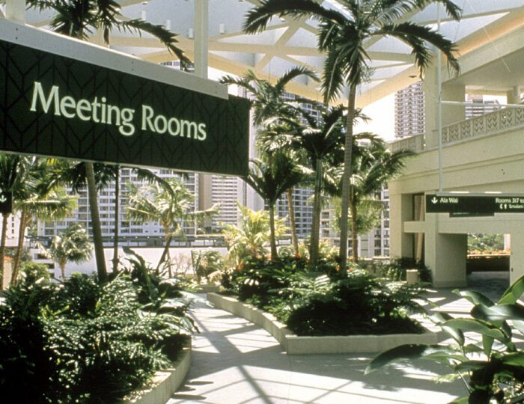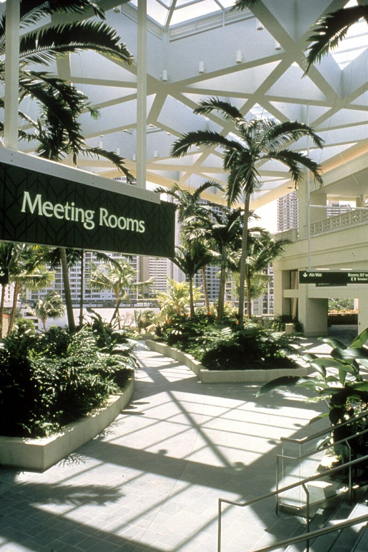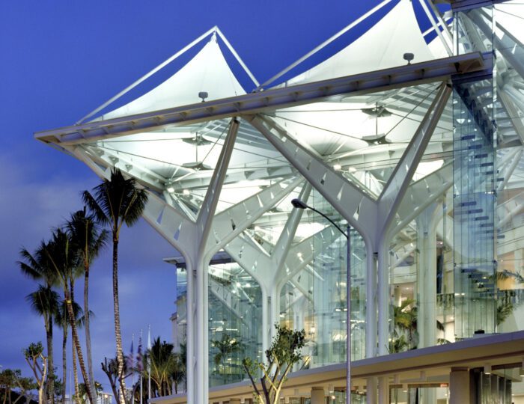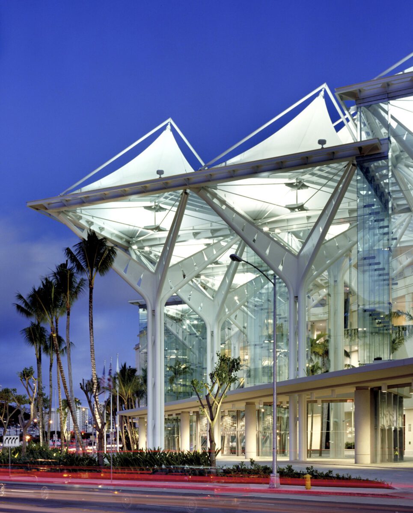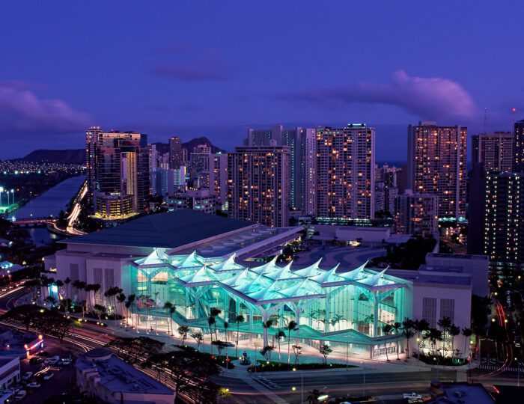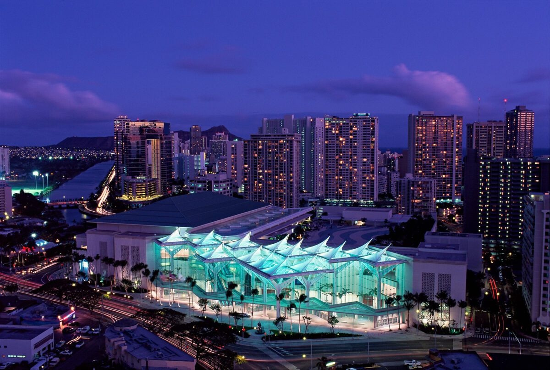Location
Honolulu, Hawaii
Owner
Hawai'i Convention Center
Associate Architect: Wimberly Allison Tong & Goo
Design-Build Contractor: PCL Construction Services, Inc. and Nordic Construction Ltd.
Acoustics: McKay Conant Hoover, Inc.
Structural Engineering: Magnusson Klemencic Associates
MEP Engineering: Syska Hennessy Group, Inc.
Civil & Environmental Engineering: Wilson Okamoto Corporation
Landscape Architecture: Walters Kimura Motoda, Inc.
Lighting Design: Horton Lees Brogden Lighting Design
Code/Life Safety: Pielow Fair Associates
Food Service: FSA Design
Security/Telecom: Con-tech Consultants
Specialty Consulting: Buckley-Christison
Hawaiian Culture & Arts Consultant: George Kanahele & Associates
Project Size
1,100,000 square feet
Project Status
Completed
Delivery Method
Design-Build
Services
Architecture
Completed in 1998, the design celebrates Hawai‘i through innovative functional planning, ecological responsiveness and a unique expression of place. Designed before sustainable design gained popularity, the facility employs energy conservation and passive building systems as integrated aspects of the architectural experience.
The building is configured on the site to capture Hawaii’s trade winds and optimize natural ventilation of public spaces. More than 60 percent of the center, including lobbies, registration, pre-function areas and concourses, are open to the sky and shaded with trellis structures to provide abundant daylight while maintaining human comfort. References to traditional building forms and landscape elements reinforce the connection to Hawai’ian landscape and culture—expressed in roof shape, structural columns, and a series of folded fabric roof “sails” that induce air flow and create a dramatic civic presence.
Addressing its urban context, the building provides active edges on all four sides by enveloping the functional service areas within the building massing. Landscaped public terraces are designed for a diverse range of active and passive use, integrating the entire facility into its active pedestrian environment.
