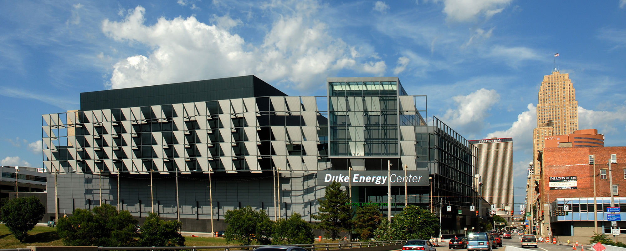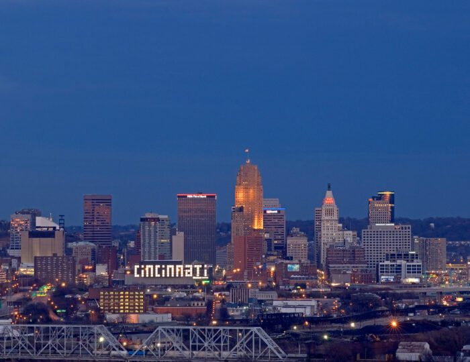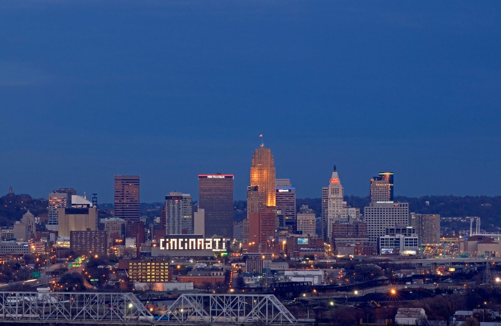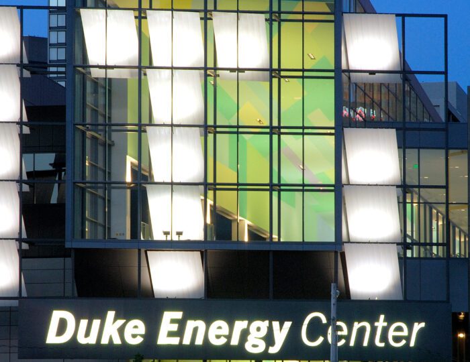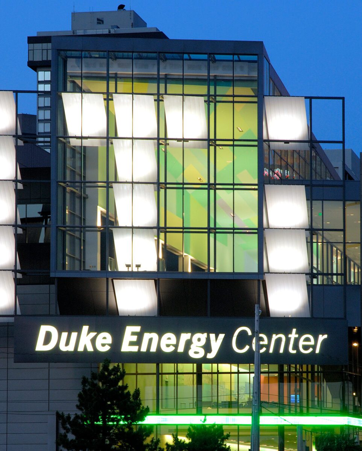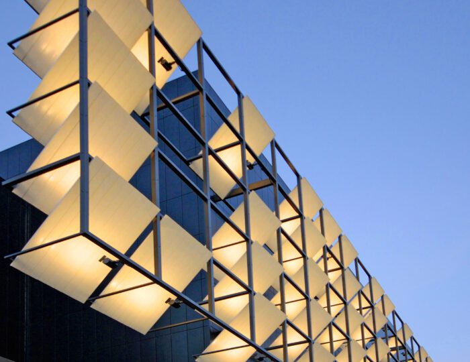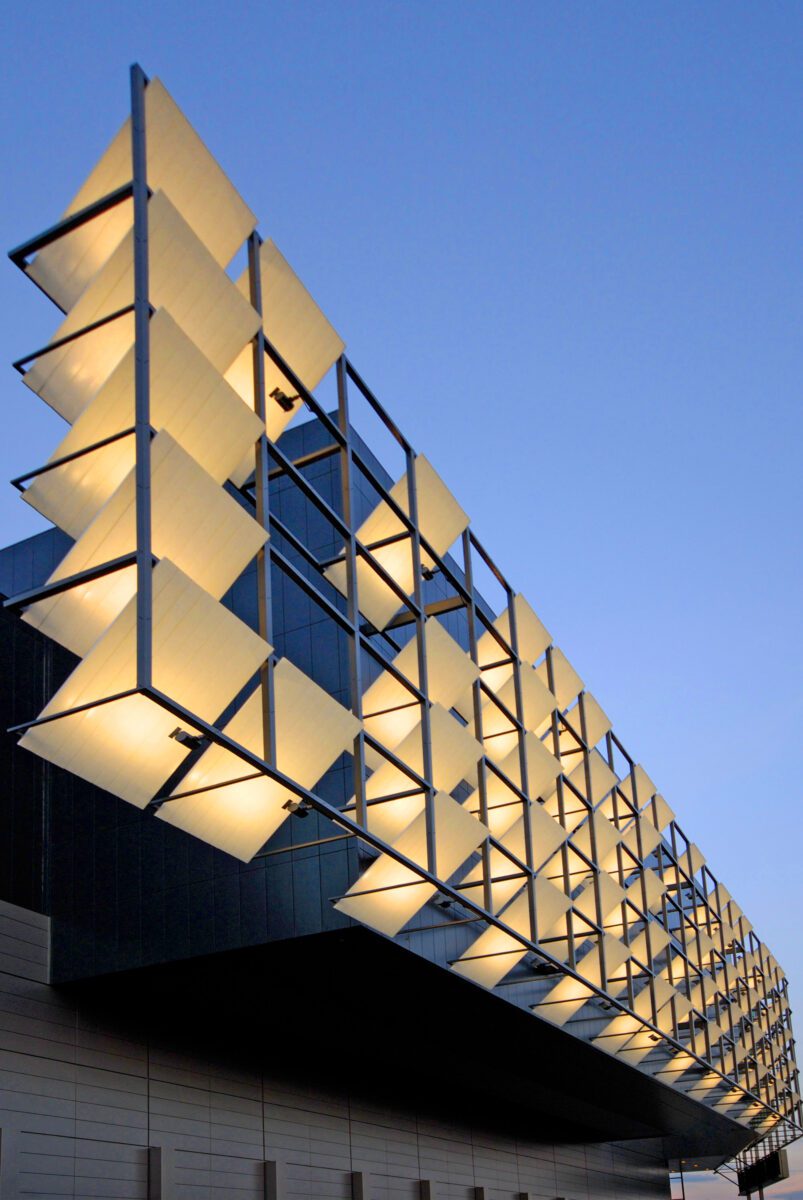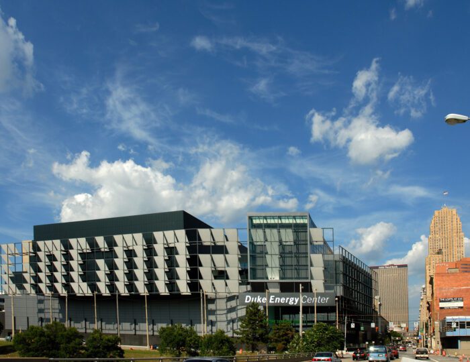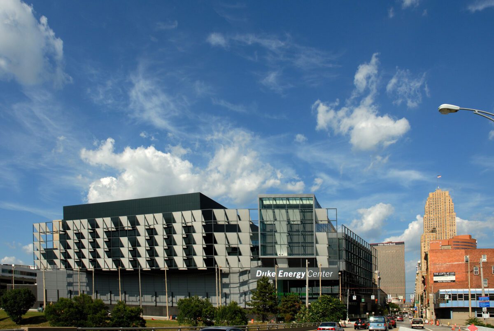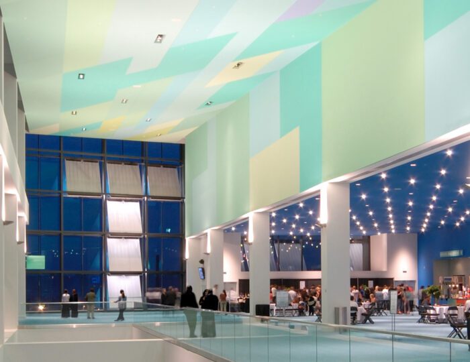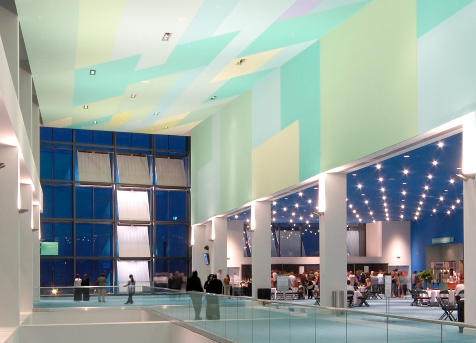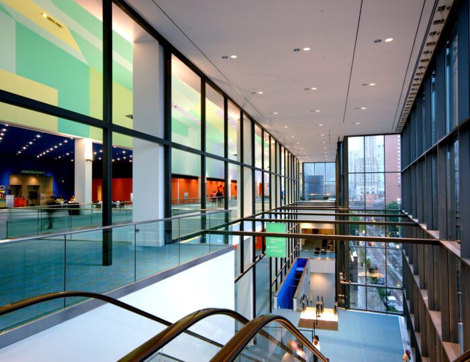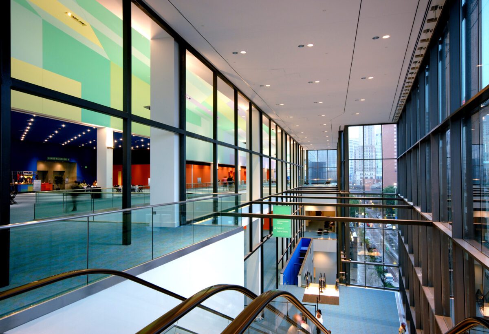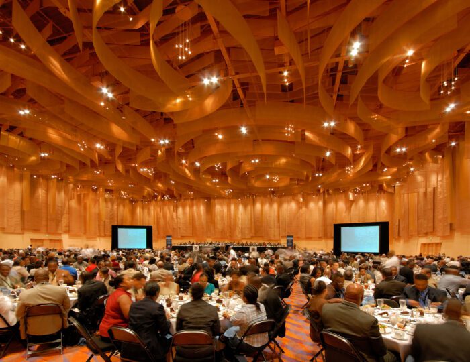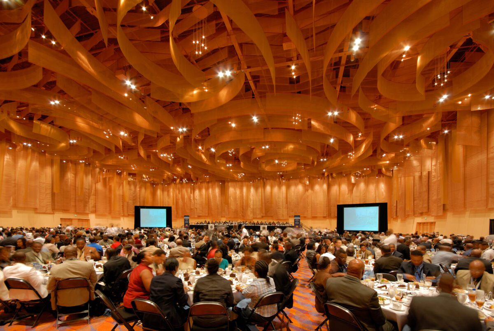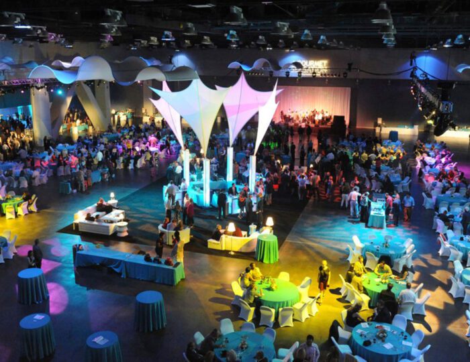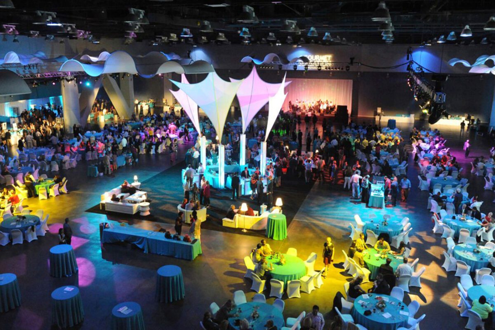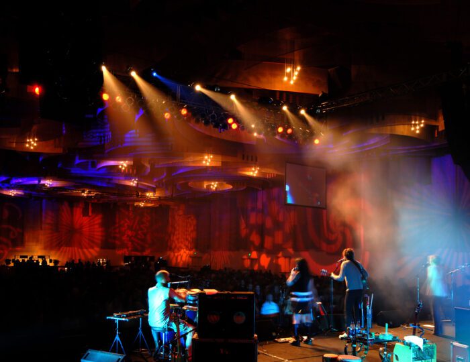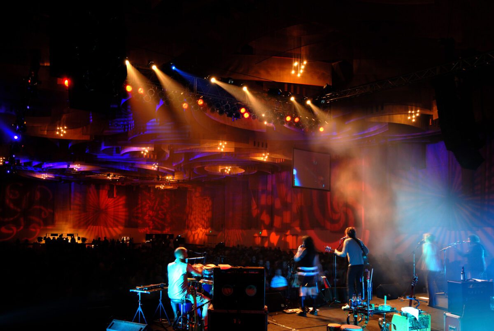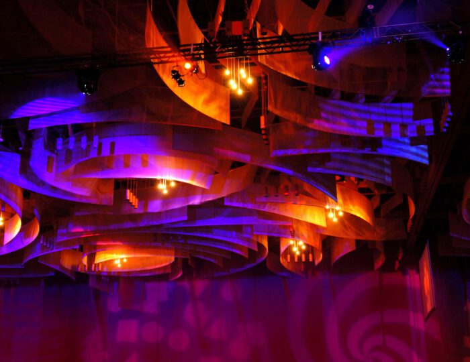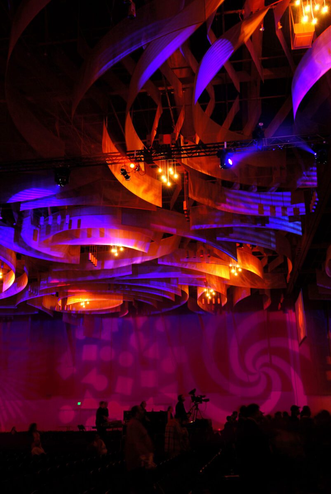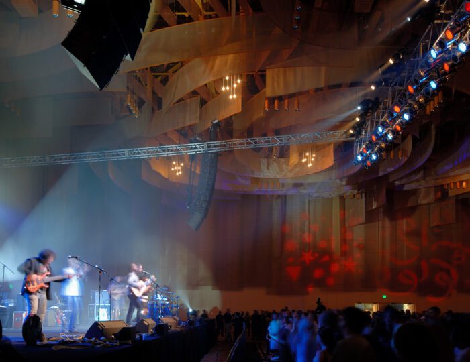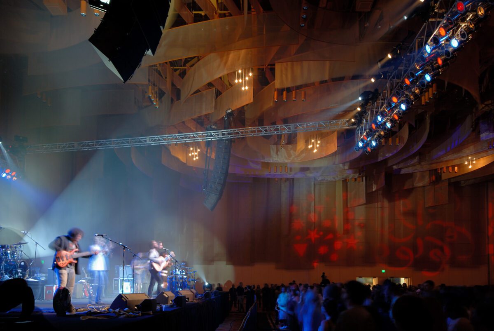Location
Cincinnati, Ohio
Owner
Duke Energy Convention Center
Prime Architect: Cincinnati Architects Collaborative LLC, Baxter Hodell Donnelly Preston, Inc., GBBN Architects, Inc., and CR Architecture & Design
Associate Architect: DNK Architects, Inc. and WA Architects, Inc.
General Contractor: Hunt Construction Group, Inc.
Construction Management: Hunt Construction Group, Inc., D.E. Foxx & Associates, Inc., and D. Butler Management
Structural Engineering: Magnusson Klemencic Associates and THP Limited, Inc.
MEP Engineering: Syska Hennessy Group and ThermalTech Engineering
Civil Engineering: Balke Engineers
Landscape Architecture: Vivian Llambi & Associates, Inc.
Lighting Design: Horton Lees Brogden Lighting Design
Graphics/Signage: Catt Lyon Design
Interior Designer: Sussman Prejza & Co., Inc.
Food Service: William Caruso & Associates, Inc.
Telecom: Wrightson, Johnson, Haddon, & William, Inc.
Cost Consultant: Davis Langdon Adamson
Code/Life Safety: Pielow Fair Associates
Hardware: Robert D. Hines
Program Manager: Ellington Management Services, Inc. and URS
Specialty Consultant: Ellington Management Services, Inc.
Project Size
New area: 220,000 square feet
Renovated area: 550,000 square feet
Project Status
Completed
Services
Architecture, Renovation + Adaptive Reuse
In support of substantial program expansion, this project set out to significantly improve the existing three-floor circulation system, energize the urban context, and create a city-scaled gateway on the western edge of downtown Cincinnati.
The center crosses two city blocks and includes additional exhibition, meeting room, and ballroom space, as well as new circulation and lobbies with glass walls that provide expansive views of the skyline and the Ohio River.
The expanded facility occupies a corner of the primary western entry into downtown. To embellish its presence at the threshold to the urban core, the west facade integrates public art and architecture with a series of metal panels set at angles to form the word “Cincinnati” in 50 foot tall letters. From a city-scale perspective, the glistening letters form an iconic gesture. From within the public spaces of the facility, the piece is perceived in abstracted increments—imparting spatially interactivity in the user experience.
Design of the 40,000 SF grand ballroom blurs the distinction between ceiling and wall, creating a distinctive, enveloping atmosphere of movement, tapestry and filtered light. A series of swirling copper and bronze fabric panels and integrated lighting induces a dramatic spatial mood while maintaining the highest standards in room functionality and event flexibility.
