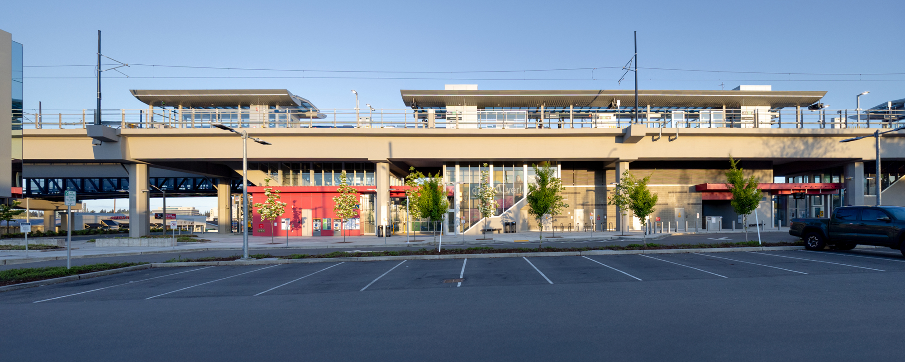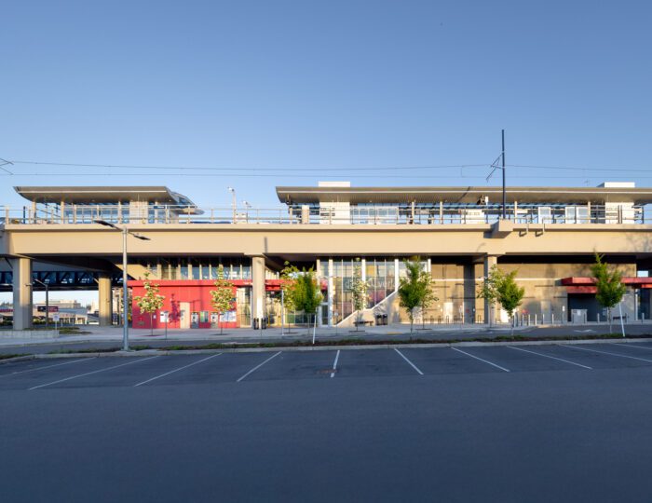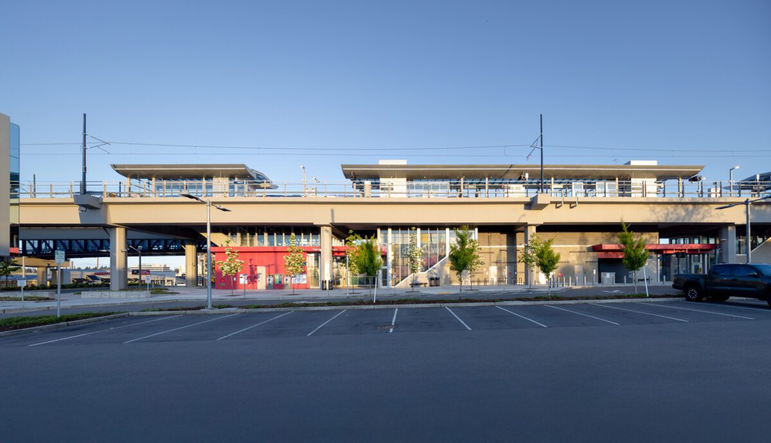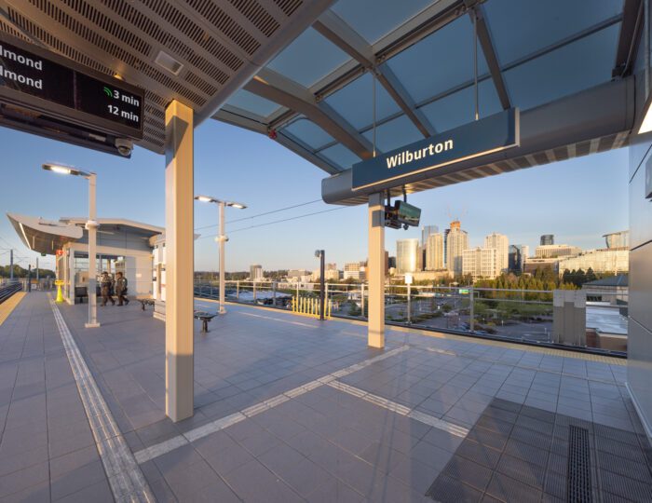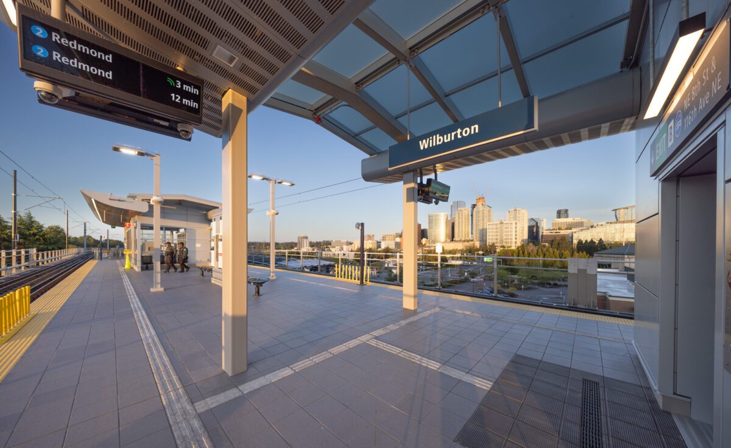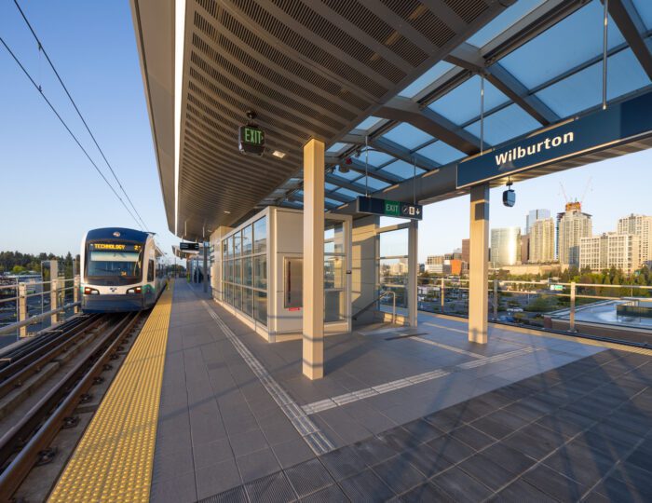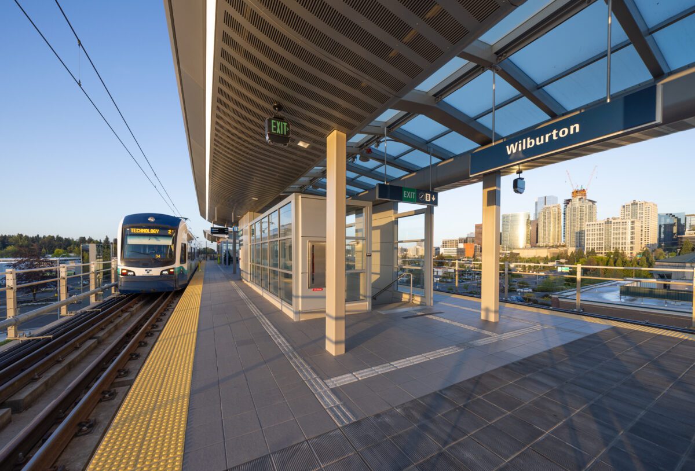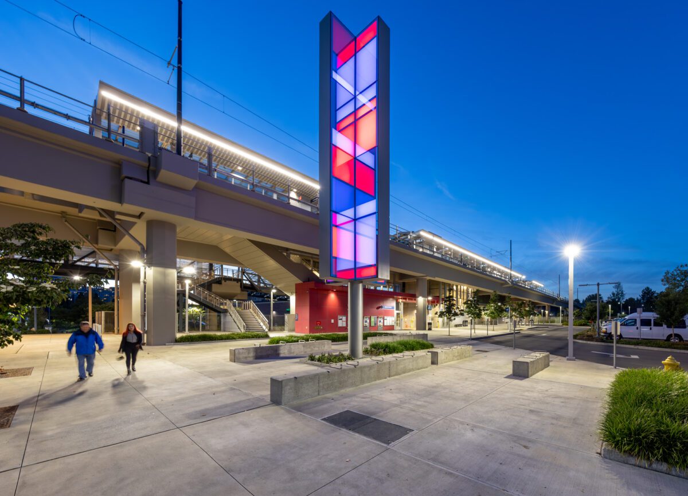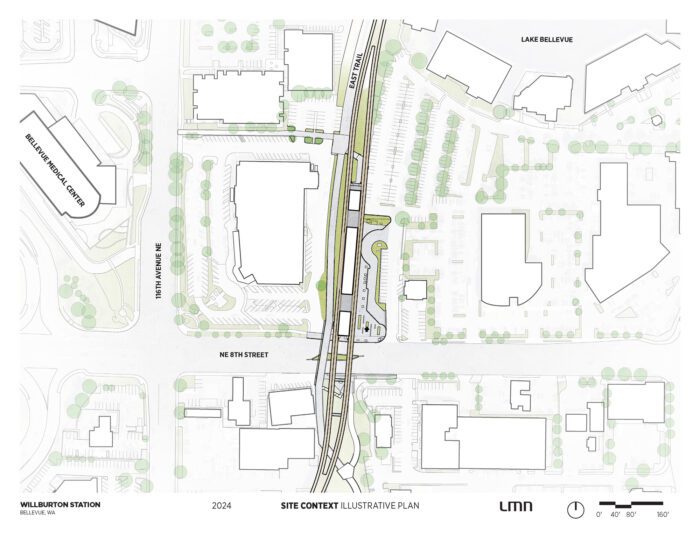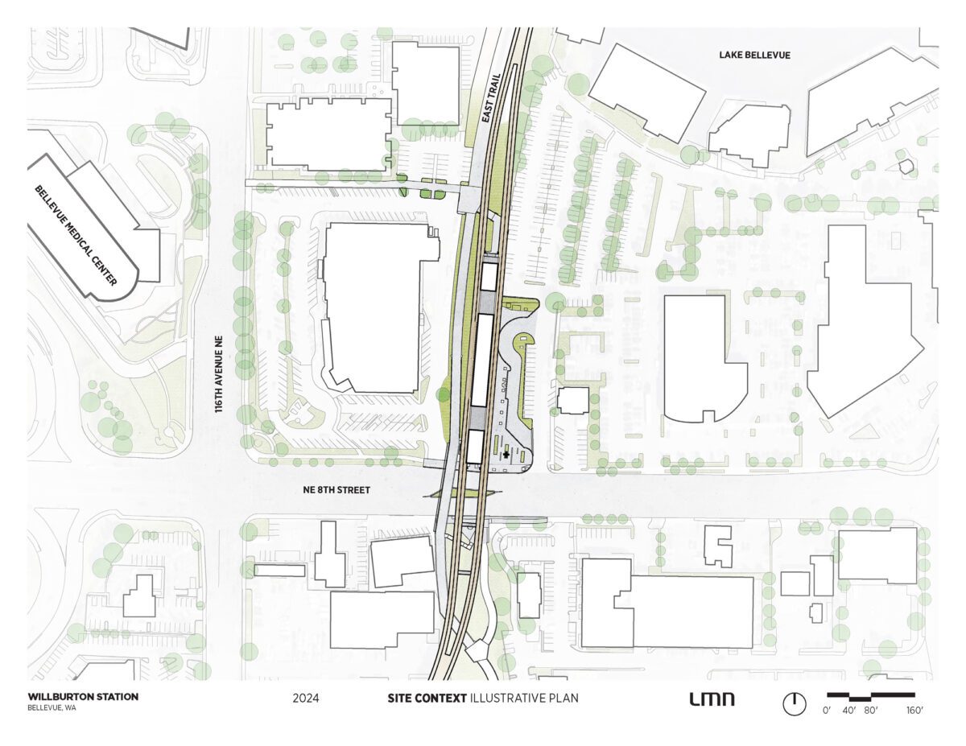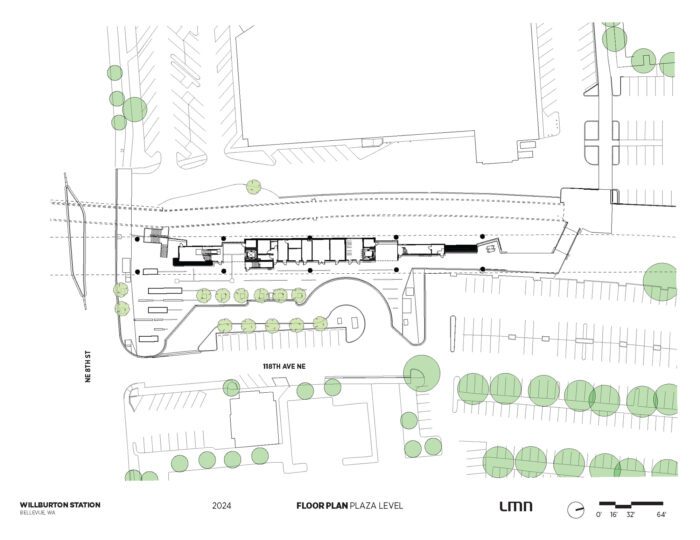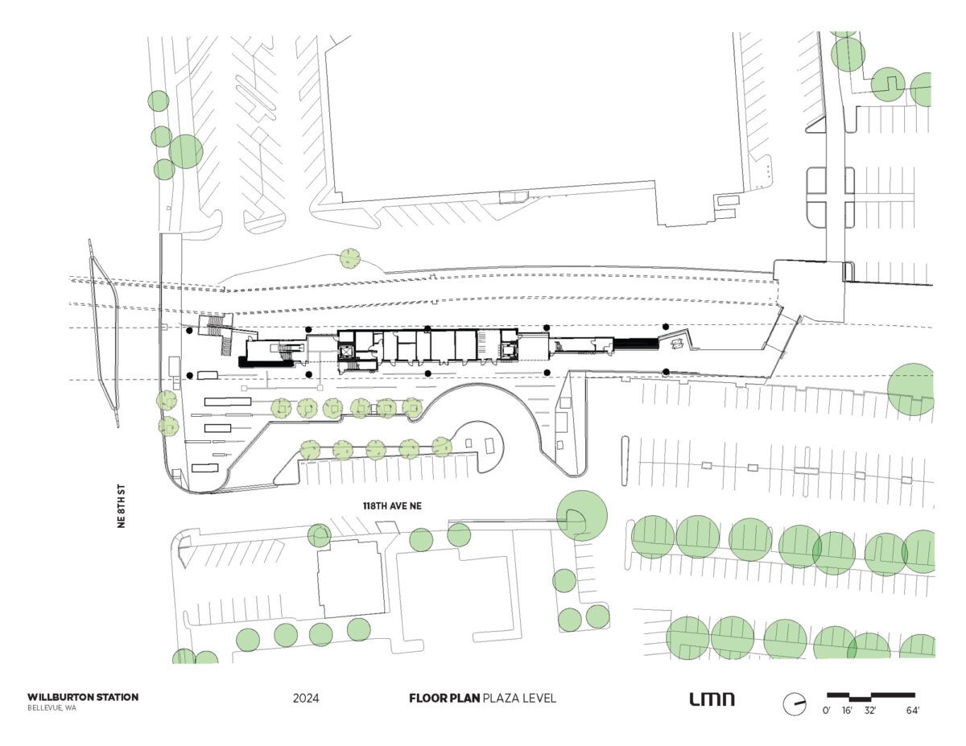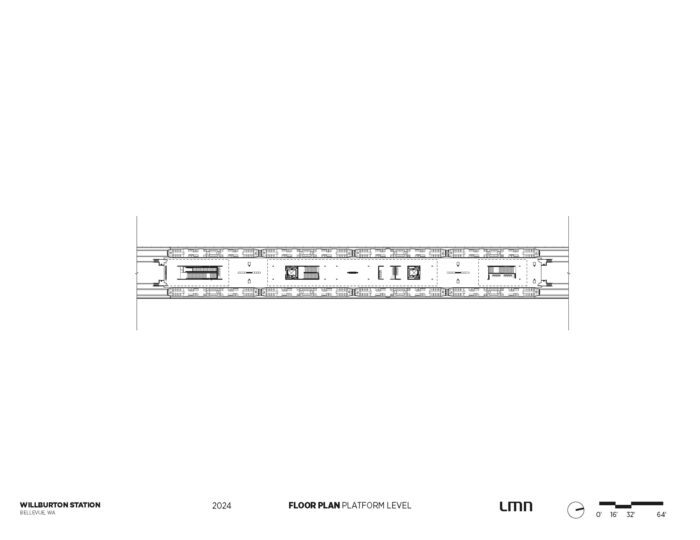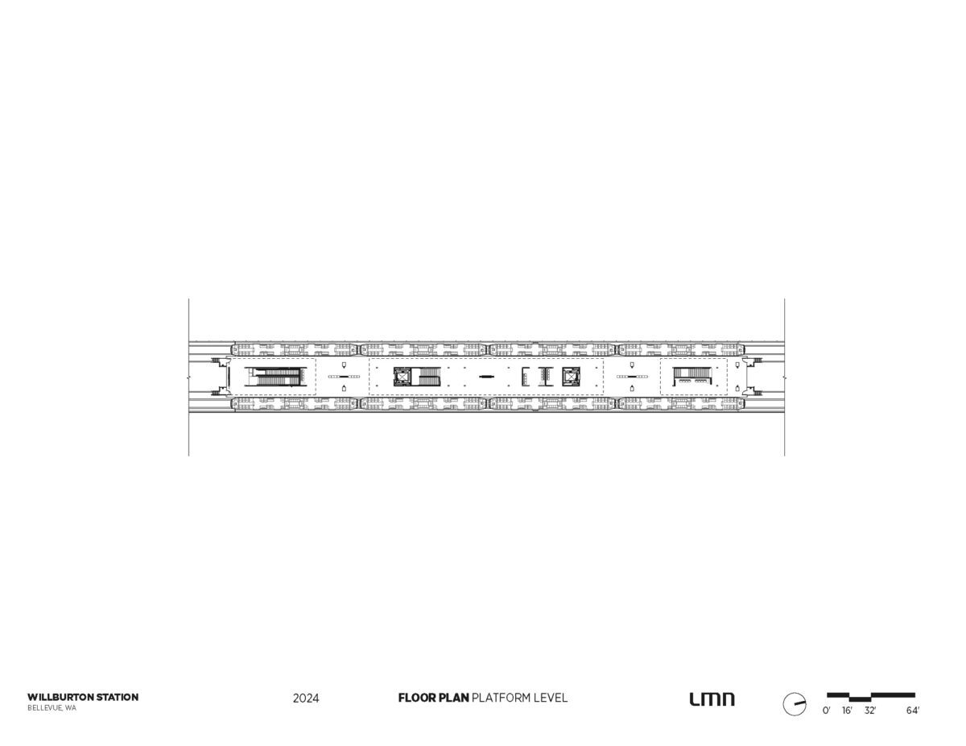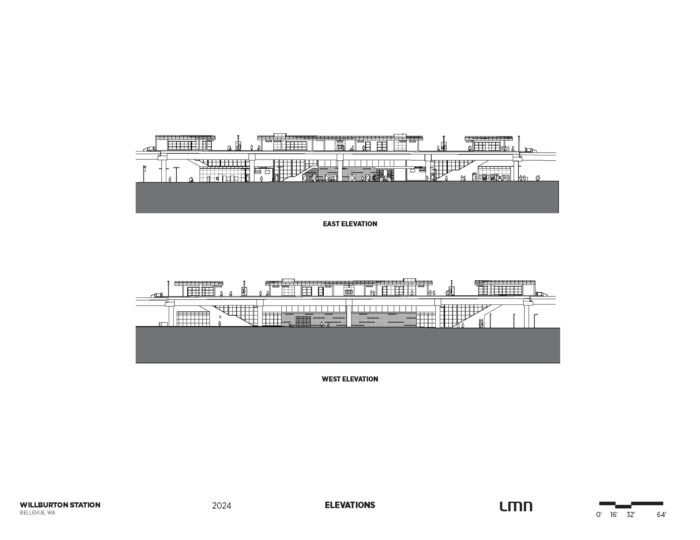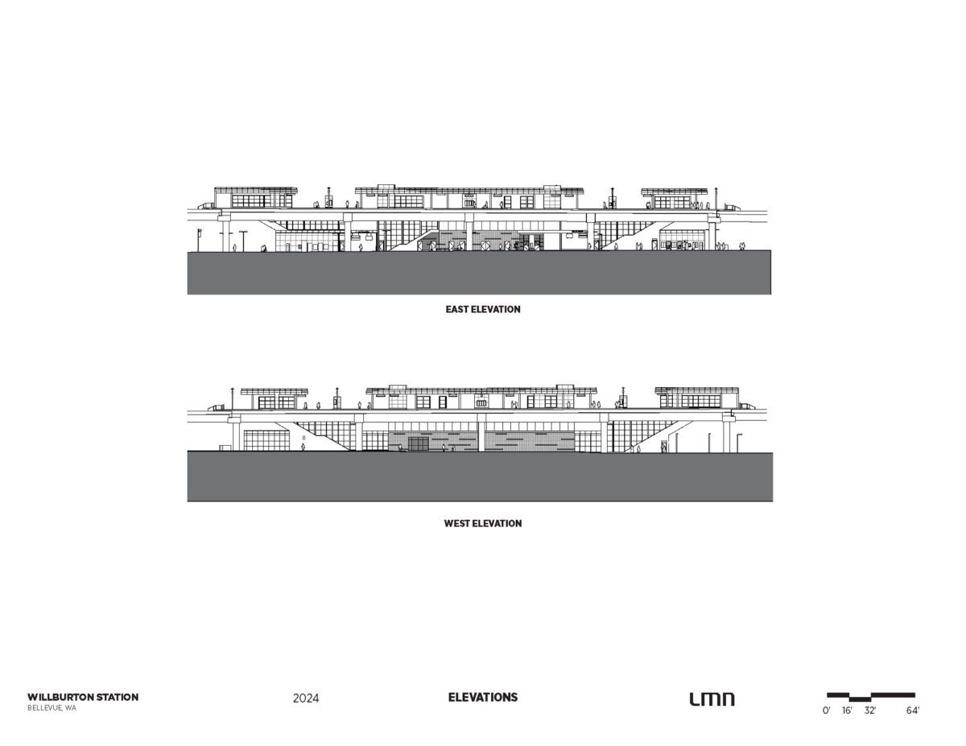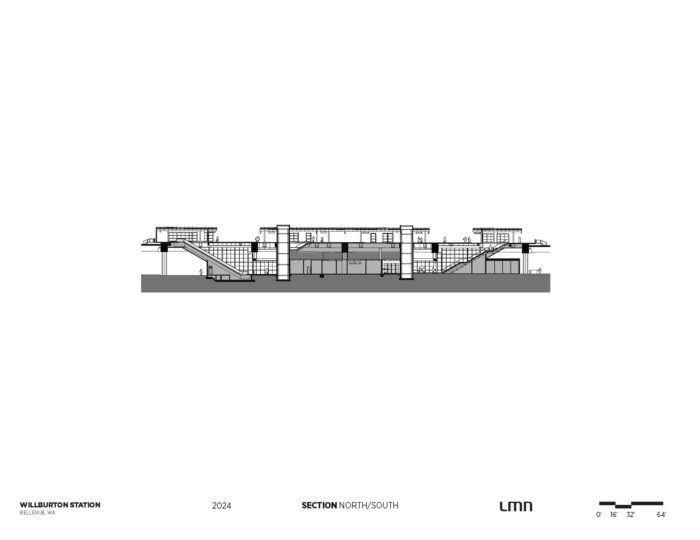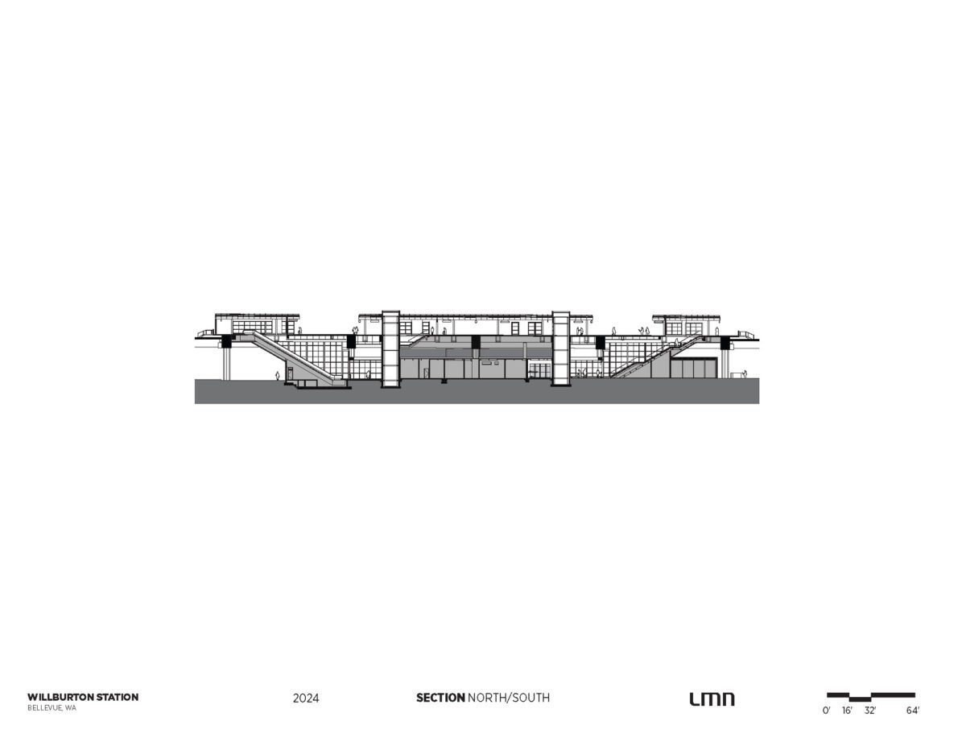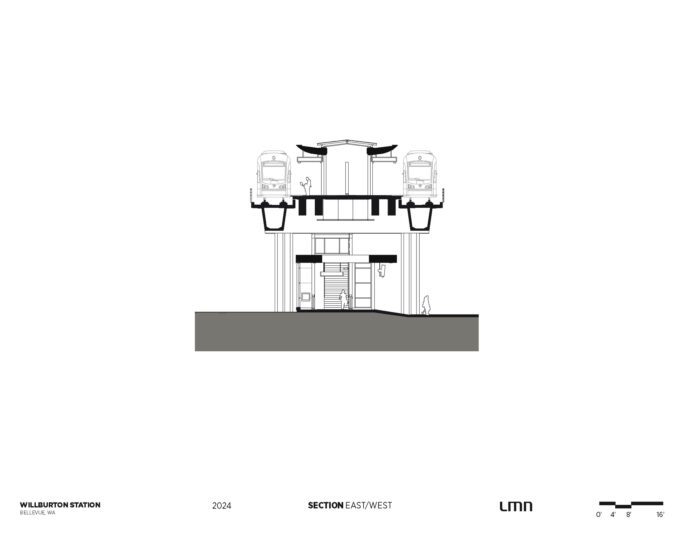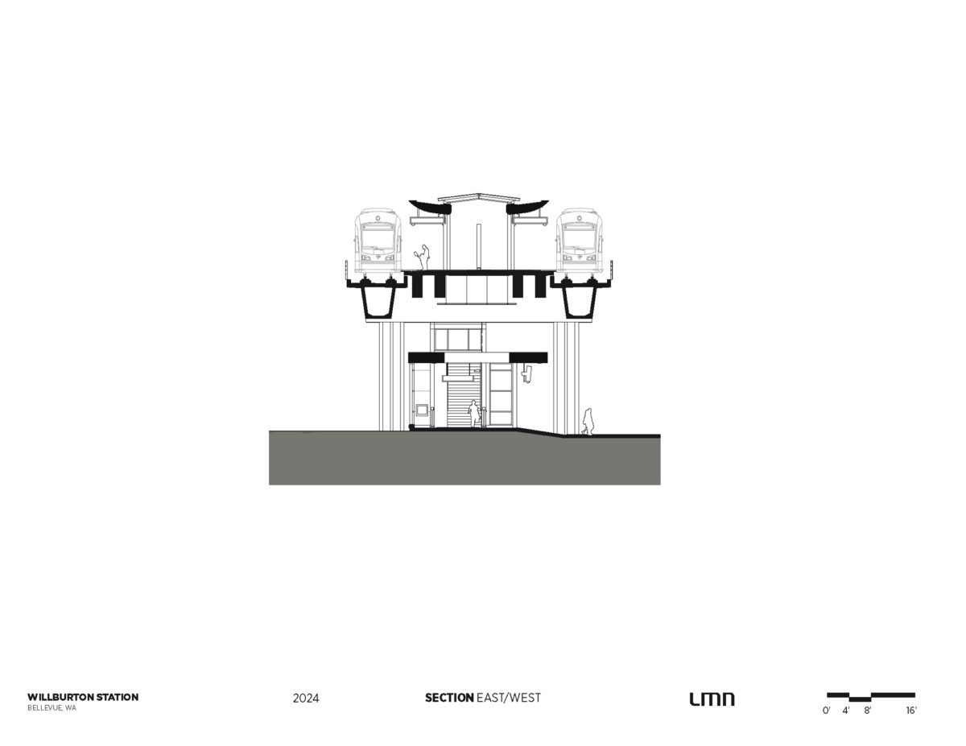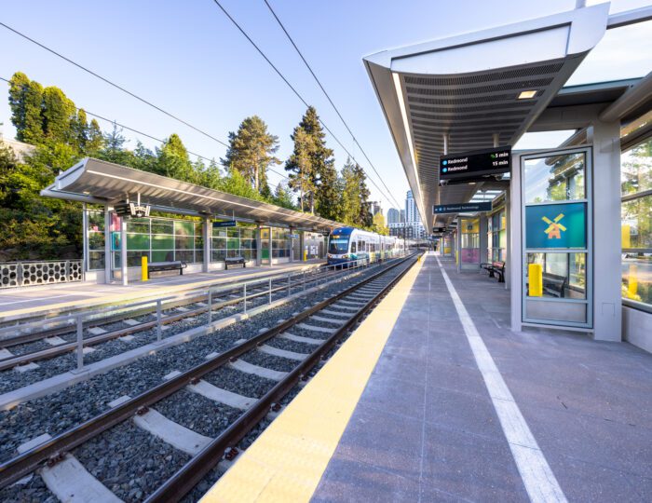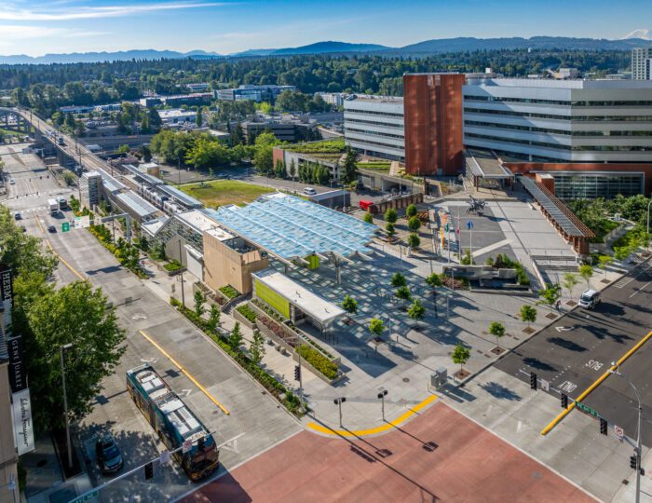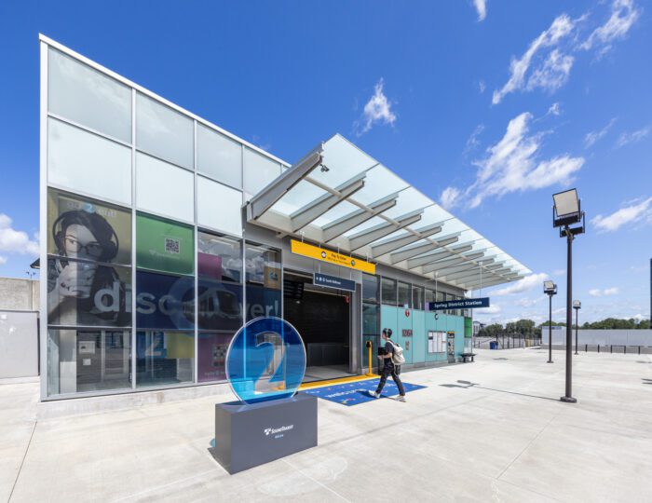Location
Bellevue , Washington
Owner
Sound Transit
Prime Consultant: HJH (HNTB, Jacobs Engineering Group, Hatch Mott MacDonald)
General Contractor: Stacy Witbeck Atkinson
Structural Engineering: HNTB
Civil Engineering: KPFF Consulting Engineers
Mechanical and Fire Protection Engineering: Hatch Mott MacDonald
Plumbing Engineering: HNTB
Traffic Consultant: Lin & Associates
Artist: Phillip K. Smith III
Project Size
11,549 square feet
Project Status
Completed
Services
Architecture, Planning, Urban Design
As part of the United States’ largest transit expansion to date, Sound Transit’s Link light rail is completing a 14-mile extension running east from downtown Seattle across Lake Washington to Mercer Island, Bellevue, and Redmond. The eight new stations connecting Bellevue and Redmond are complete, with the remaining two stations connecting the east side to Seattle slated to open in 2025. LMN Architects led design oversight for six of the ten stations on this extension as the primary architectural consultant to H-J-H (HNTB, Jacobs Engineering, Hatch Mott McDonald), and served as primary architectural designer on four stations.
Adjacent to Overlake Hospital, Wilburton Station is located between the high-growth areas of downtown Bellevue and Bel-Red, positioning Wilburton as Bellevue’s next urban neighborhood. The Wilburton transit plaza announces its civic importance with generous landscaping and a dramatic light column by artist Phillip K. Smith III, with bold red canopies providing weather protection and wayfinding for the station entrances. Canopies above the elevated center platform take a contemporary, aerodynamic form, signifying the east link’s urban momentum and incorporating necessary lighting, speakers, and service elements. A future multi-use recreation trail is planned to connect to a region-wide system of trails, positioning Wilburton as a multimodal hub with existing pedestrian and bus connections.
Photography: Adam Hunter
