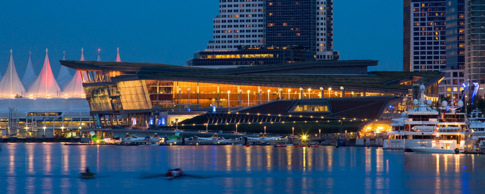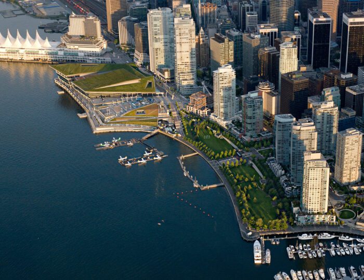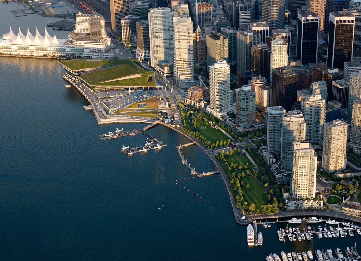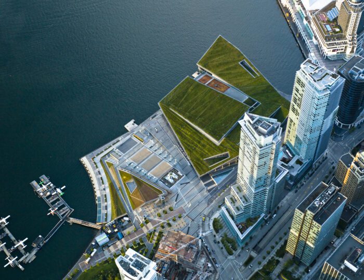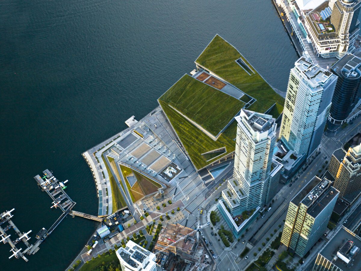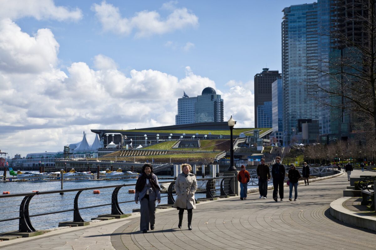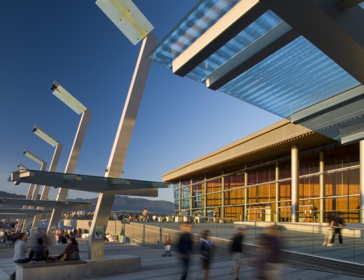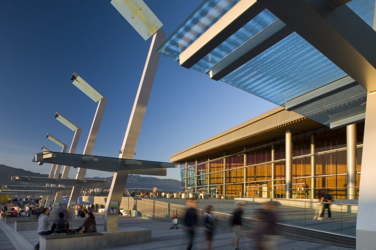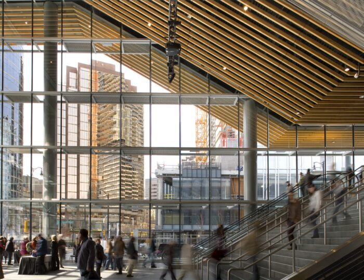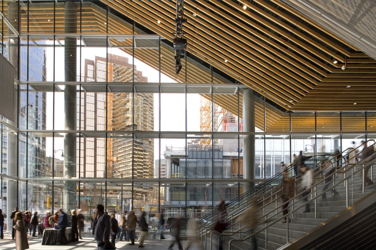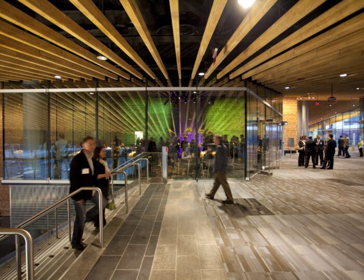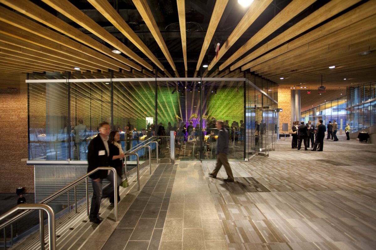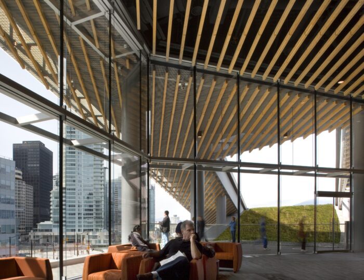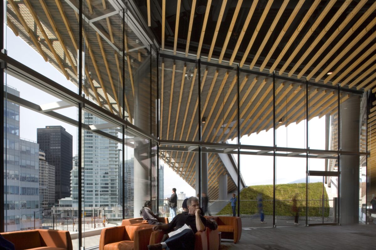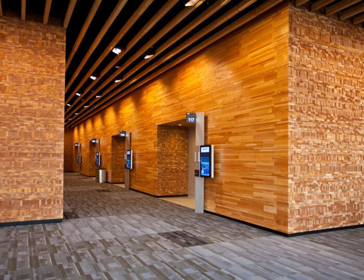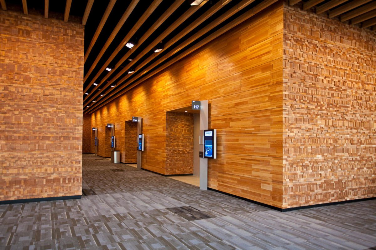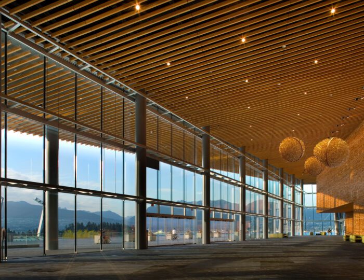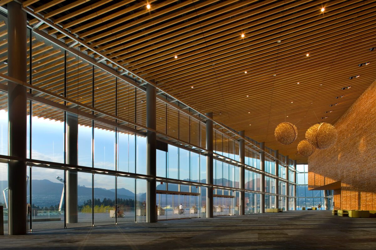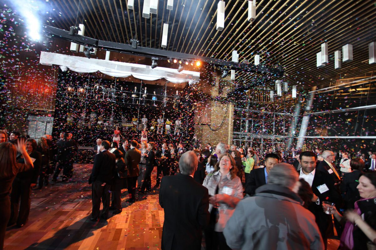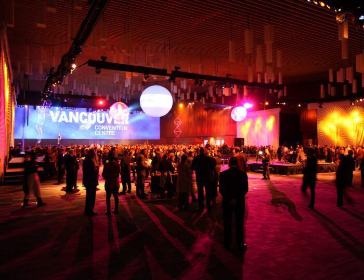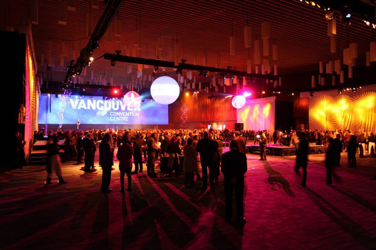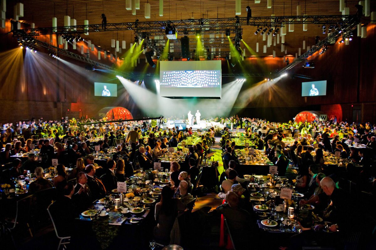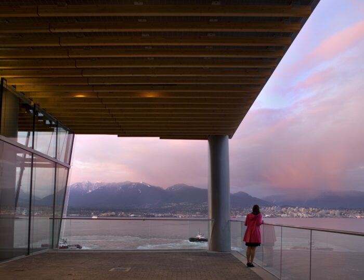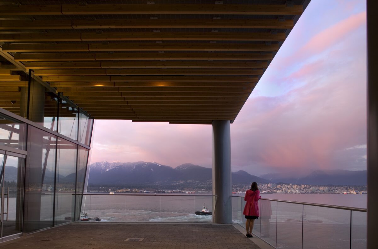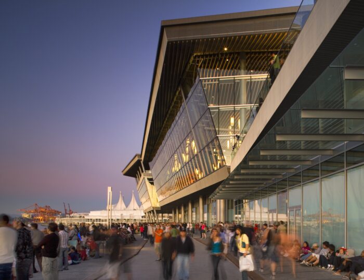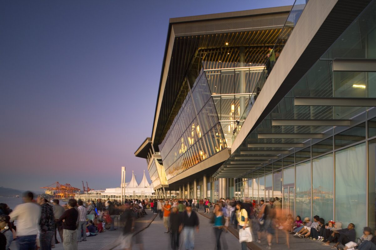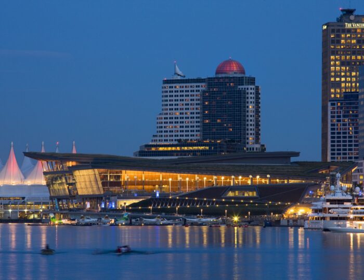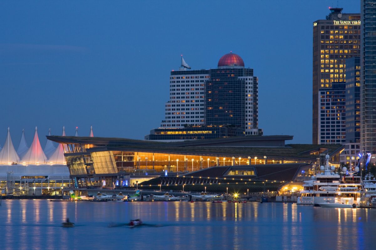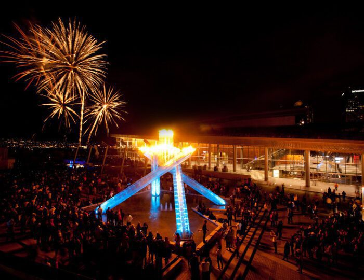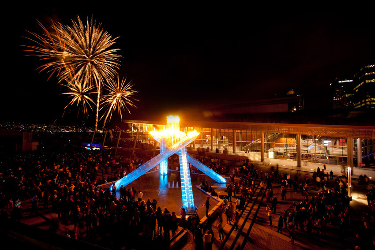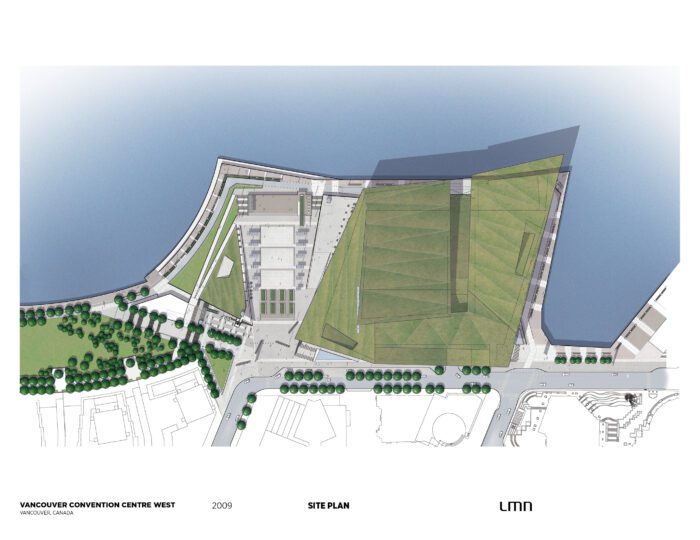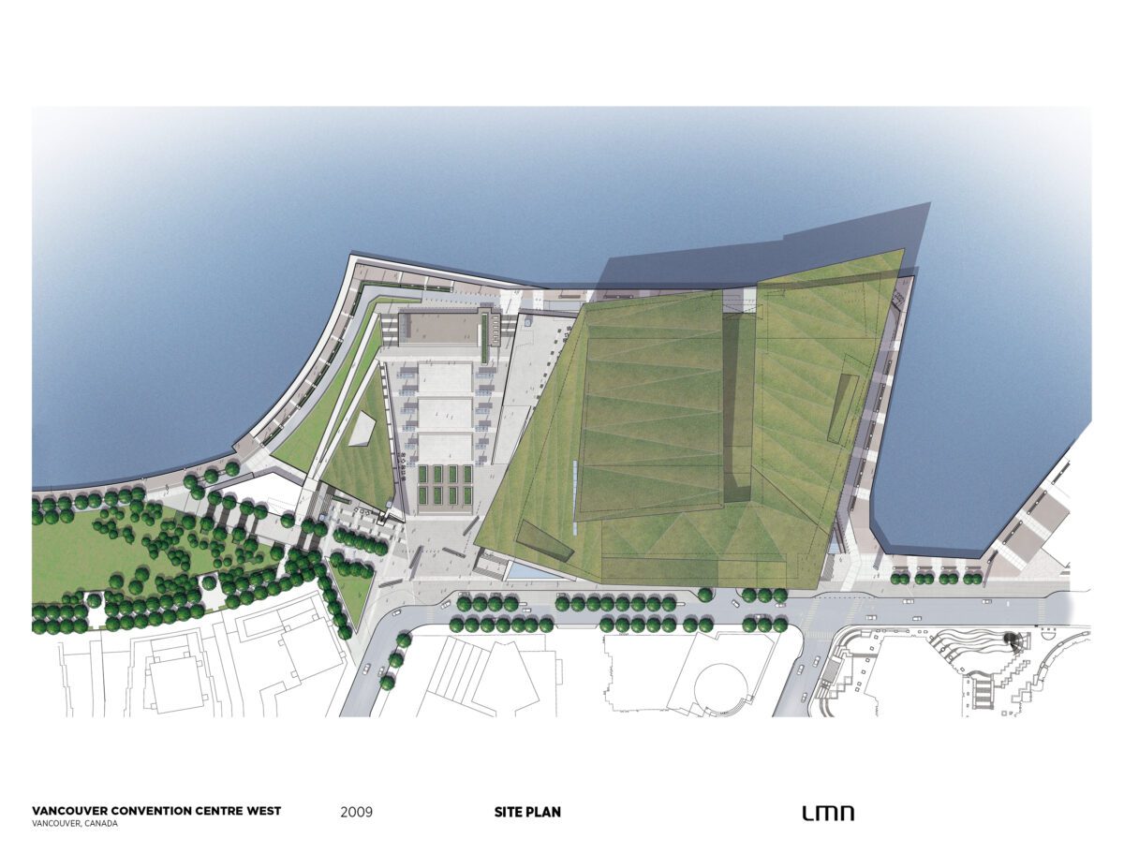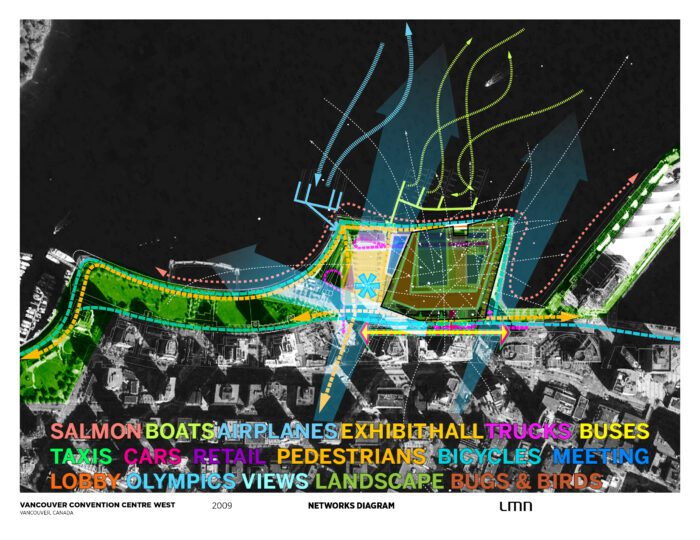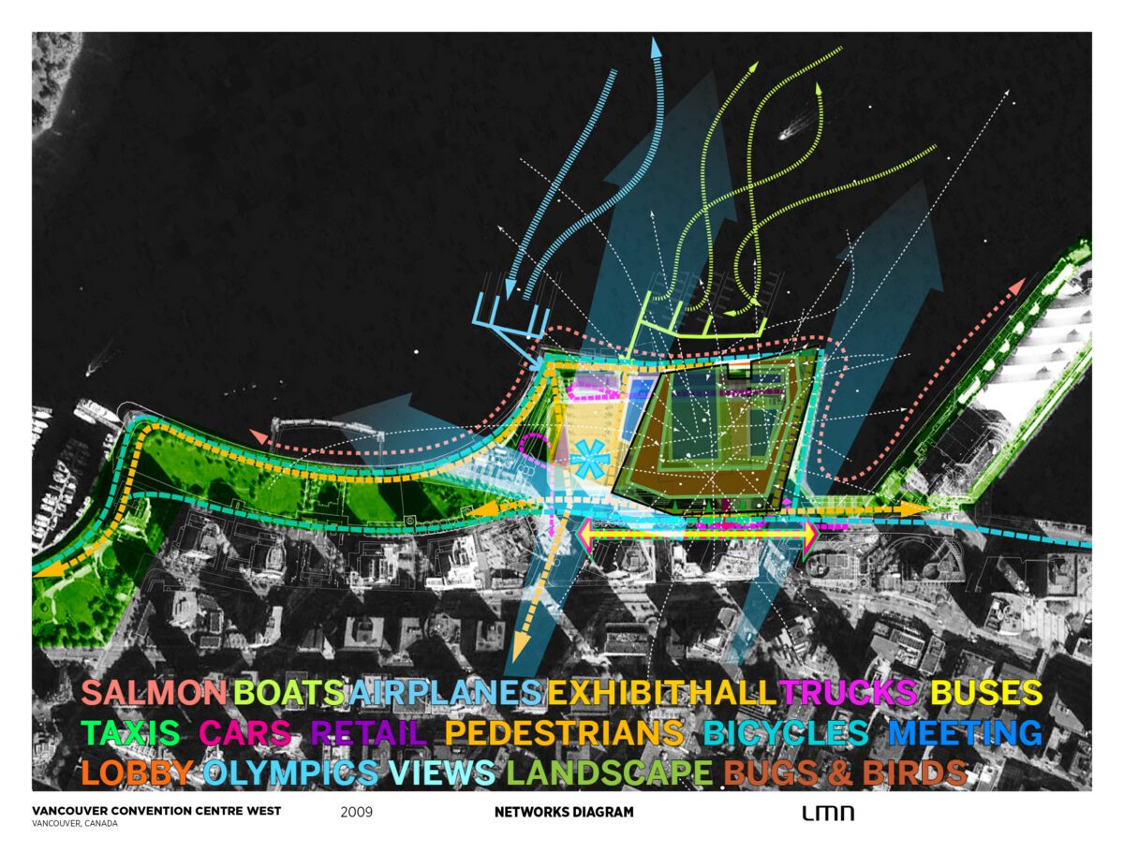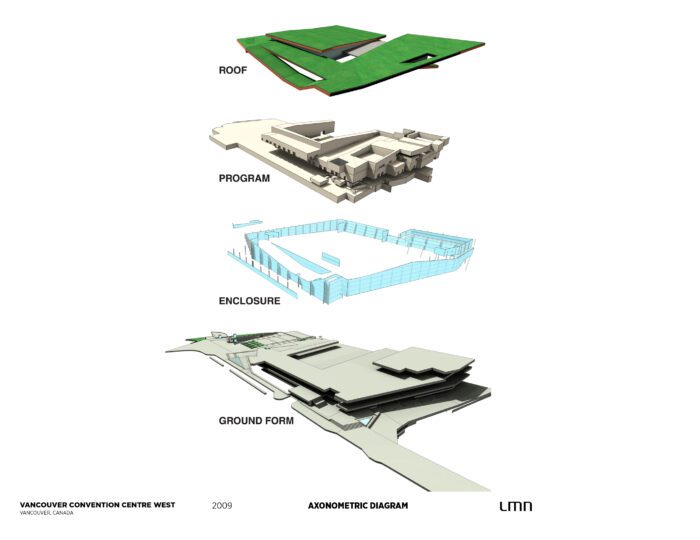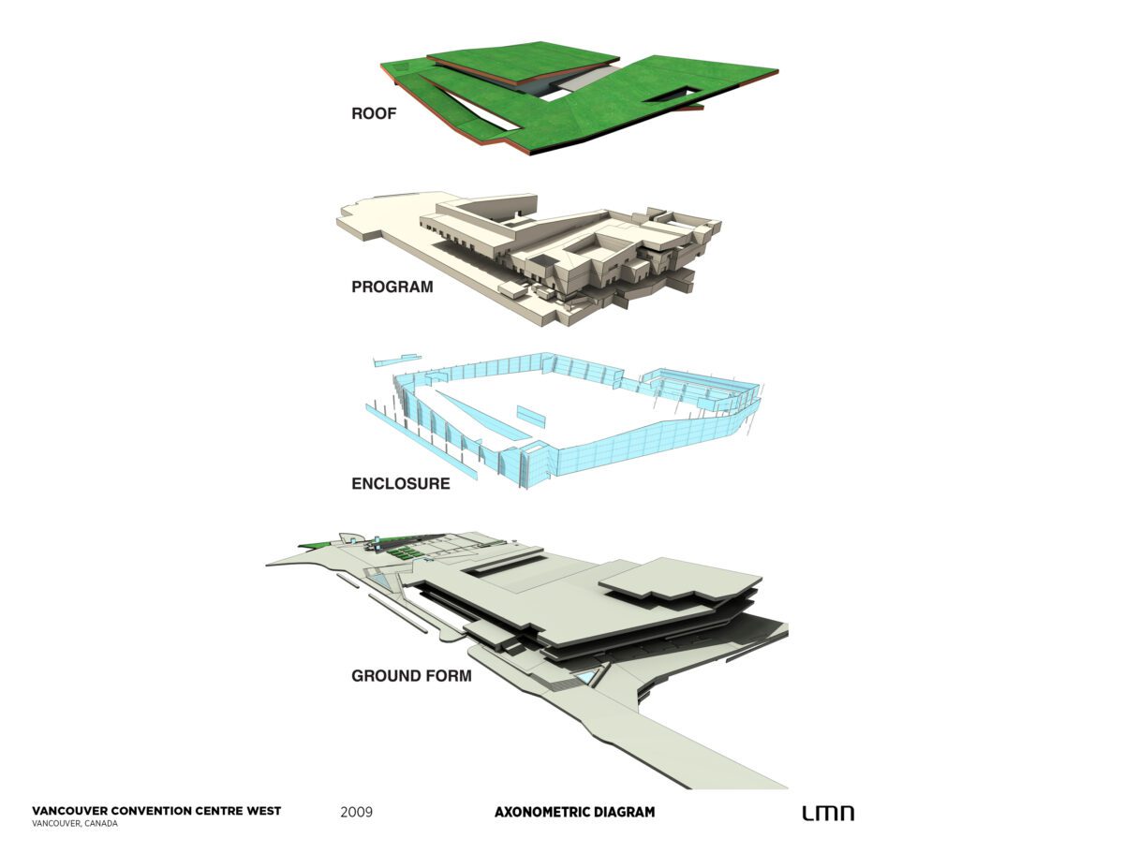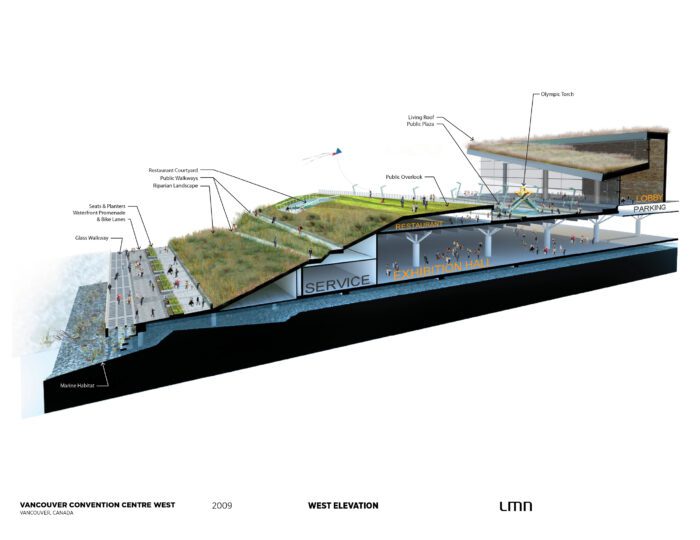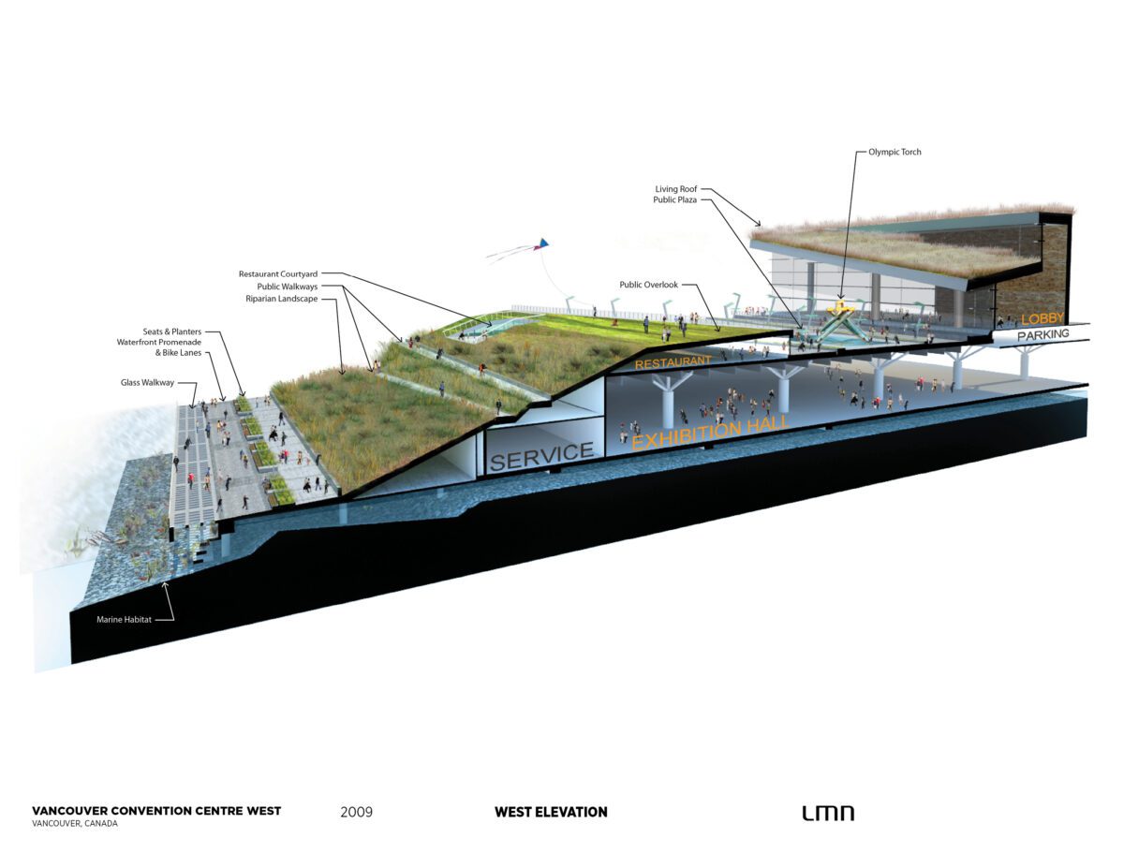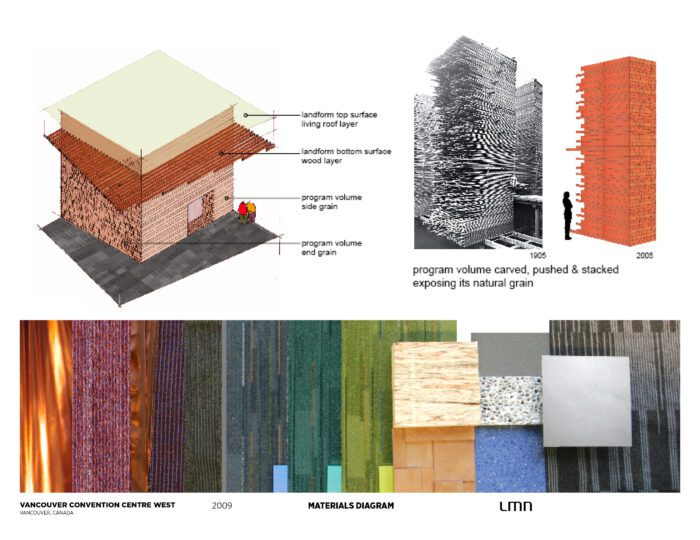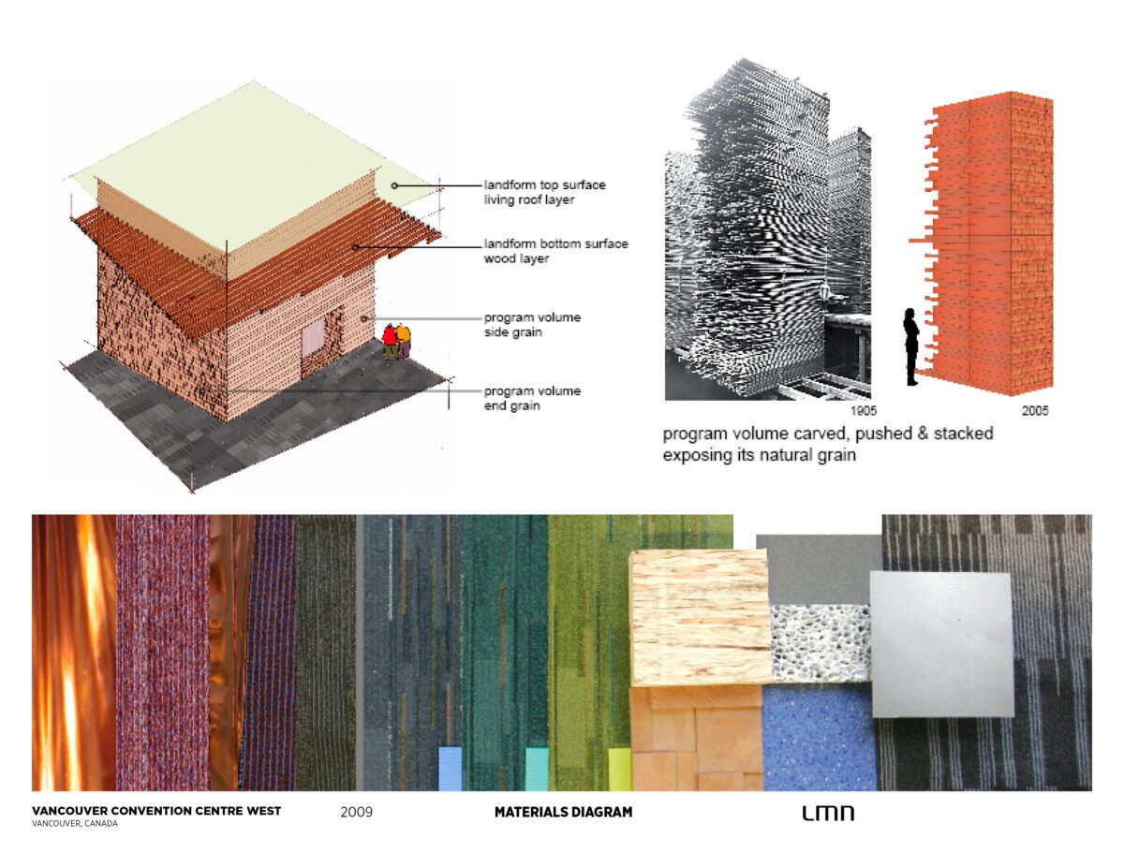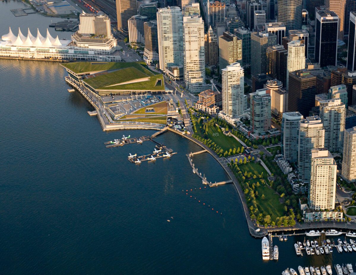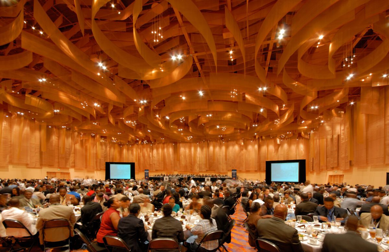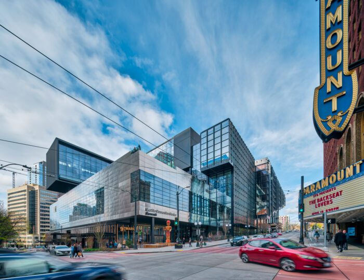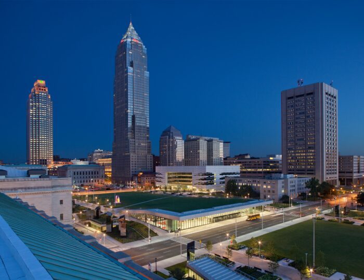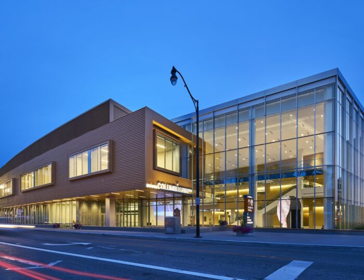The most visible evidence of the project’s deep approach to ecology is its living roof—at 6 acres it is the largest in Canada, hosting some 400,000 indigenous plants and 240,000 bees in 4 colonies that provide honey for the convention center restaurant.
Location
Vancouver, Canada
Owner
BC Pavilion Corporation
Associate Architects: DA Architects + Planners, Musson Cattell Mackey Partnership
General Contractor: PCL Construction Services
Structural Engineering: Glotman Simpson Engineers
Mechanical Engineering: Stantec
Electrical Engineering: SBE Schenke/Bawol Engineering LTD.
Civil Engineering: Sandwell Engineering Inc.
Landscape Architecture: Phillips Wuori Long Inc.
Lighting Design: Horton Lees Brogden Lighting Design
Graphics/Signage: Gottschalk + Ash International
Project Size
1,200,000 square feet
Project Status
Completed
Certifications
Certified LEED New Construction Double Platinum
Services
Architecture, Interior Design, Planning, Urban Design
The world’s first LEED Platinum convention center, Vancouver Convention Centre West fully integrates the urban ecosystem at the intersection of a vibrant downtown core and one of the most spectacular natural ecosystems in North America. The culmination of two decades of planning and redevelopment for its waterfront neighborhood, the project weaves together architecture, interior architecture, and urban design in a unified whole that functions literally as a living part of both the city and the harbor.
The extensive and complex program encompasses at once a single building and a new urban district. Occupying a former brownfield site on the downtown waterfront, the development is approximately 14 acres on land and 8 acres over water, with 1 million square feet of convention space, 90,000 square feet of retail space, 450 parking stalls, and 400,000 square feet of walkways, bikeways, public open space, and plazas. The public realm extends through and around the site including a waterfront promenade featuring restaurants, retail storefronts, and public art, while infrastructure for future development extends into the water.
The architectural approach creates a community experience that is simultaneously a building, an urban plaza, a park, and an ecosystem. The convention center program emphasizes spaces for both public and private events, gatherings, and circulation, mixing the energy of convention visitors with the life of the city. The building’s landforms fold in specific ways to embrace the downtown street grid and preserve view corridors out to the water.
Photography: Sara Borck, Adam Hunter, Nic Lehoux, PWL Partnership, Vancouver Convention Centre
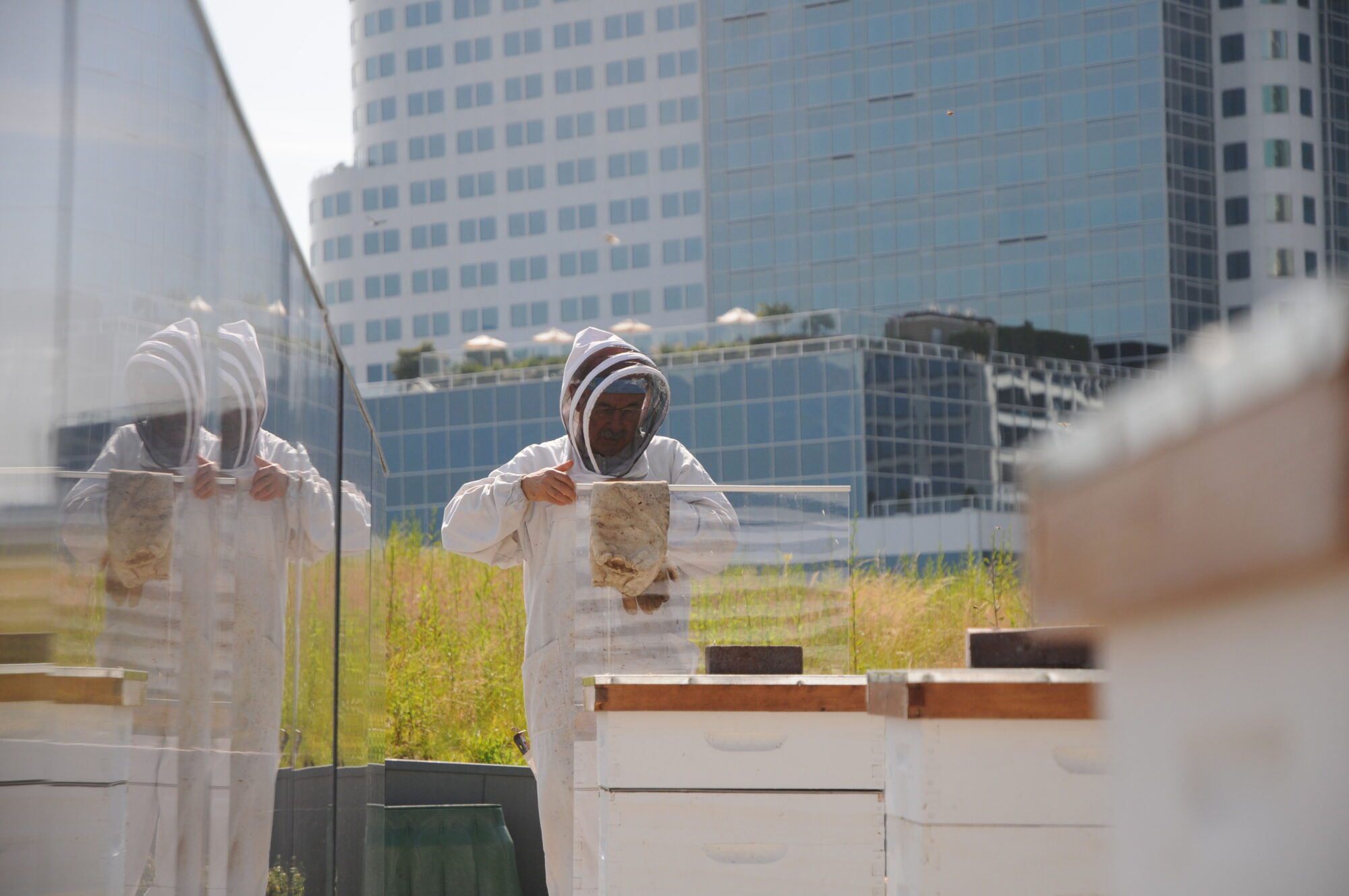
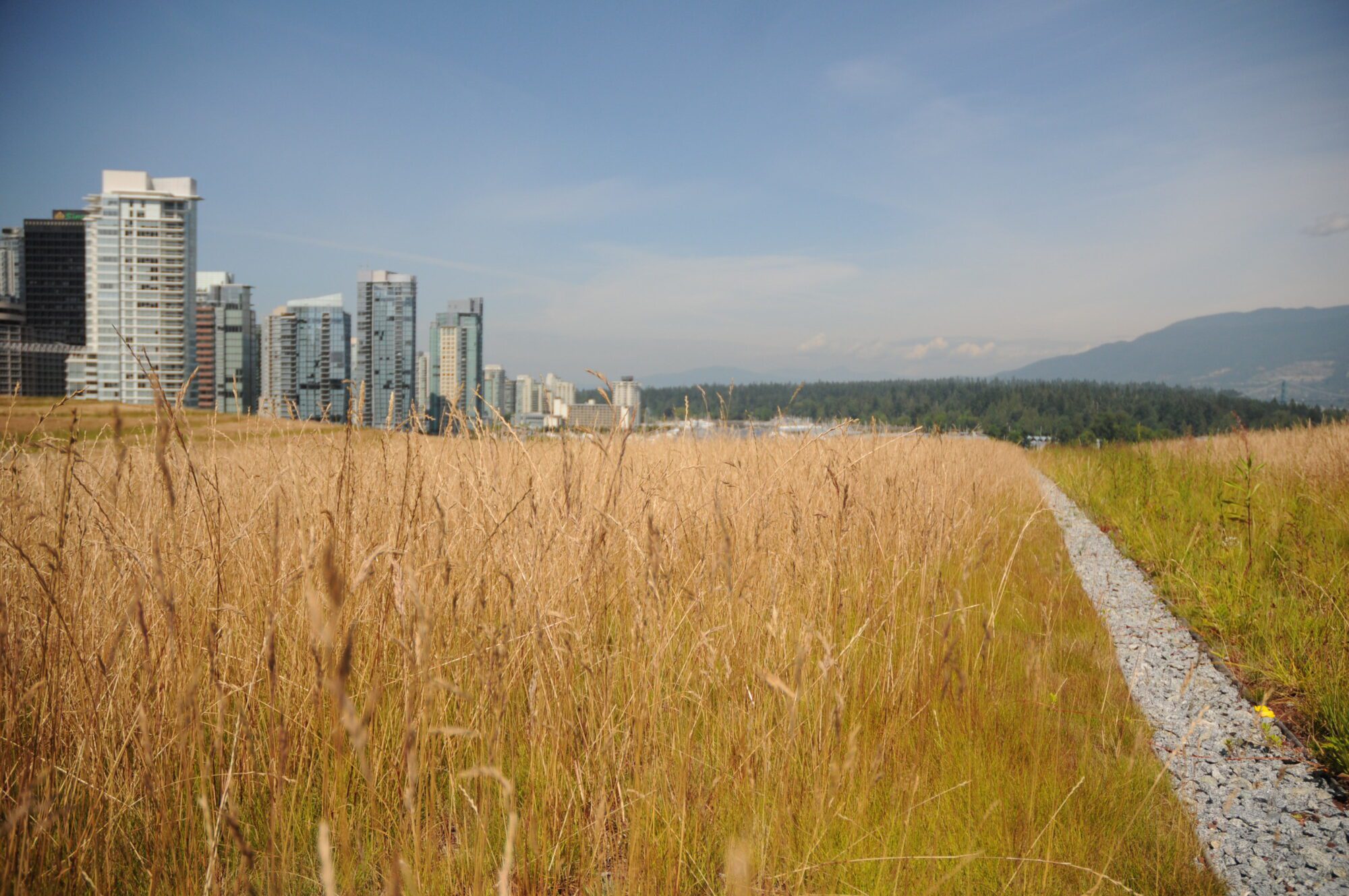
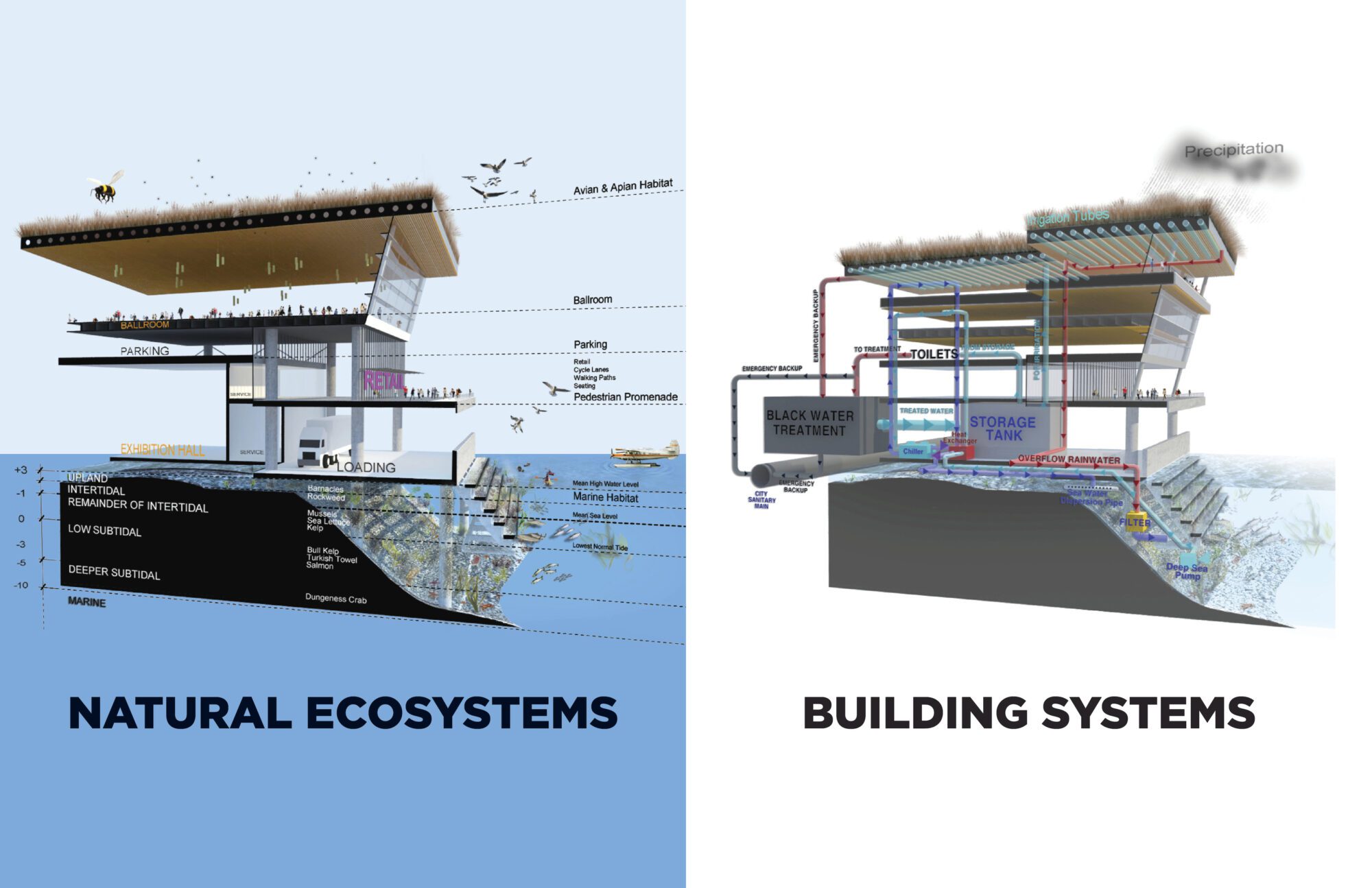
Approximately 35% of the project is built on piles over the water, surrounded by a custom-designed marine habitat skirt consisting of 5 concrete tiers. Each tier supports a separate set of biota depending on the water depth, forming a complete shoreline ecosystem including salmon, crabs, starfish, shellfish, and dozens of other native species.
“The world needs great gathering places and Vancouver is one of them – and the lynchpin in that reputation is the Vancouver Convention Centre.”
– Rick Antonson, President and CEO of Tourism Vancouver
Selected Awards
2013 AIA National Honor Award for Architecture
2013 AIA National Honor Award for Regional and Urban Design
2013 World Architecture News, Sustainable Building of the Year
2011 AIA Committee on the Environment Award
2011 AIA National Honor Award for Interior Architecture
2011 World Architecture News, Effectiveness Award
2010 AIA Northwest & Pacific Region, Honor Award
2010 AIA Seattle What Makes it Green? Gold Award
2010 Architect Magazine, Annual Design Review, Citation Award
2010 British Columbia Wood First, Champion
2010 Green Roofs for Healthy Cities, Green Roof Award of Excellence: Extensive Institutional category
2010 IESLA, Lumen West, Award of Excellence
2010 IESNA Illumination, Design Merit Award
2010 Northwest Wall & Ceiling Bureau, Commercial Project of the Year, British Columbia
2010 Sustainable Architecture & Building Magazine Canadian Green Building Award
2010 Urban Land Institute, Global Award for Excellence: The Americas Competition
2009 AIA Seattle Chapter, Honor Award
2009 Canadian Consulting Engineer, Award of Excellence
2009 IIDA INawards, Honorable Mention, Design in Public Category
2009 Steel Designs Award
2009 Chicago Anthenaum, Green Good Design Award
2005 IIDA INawards, Best in Competition, Design in Concept Category
