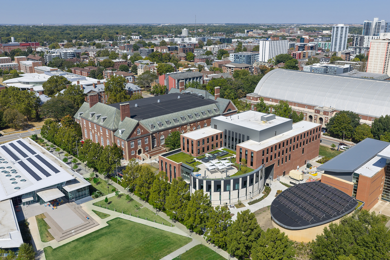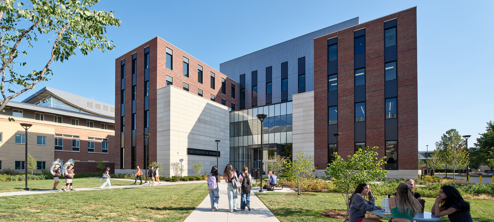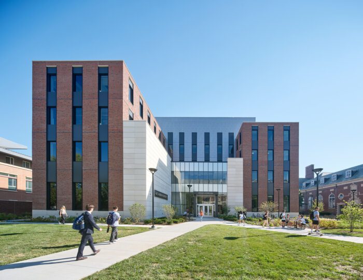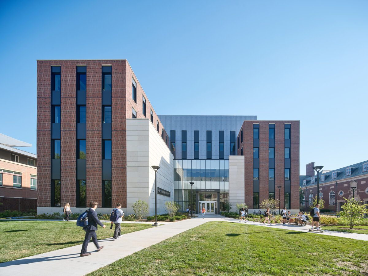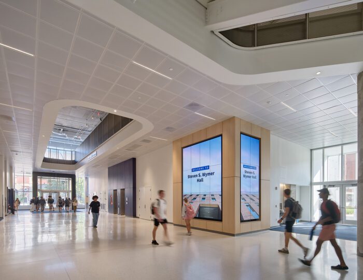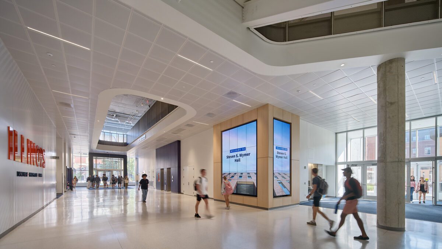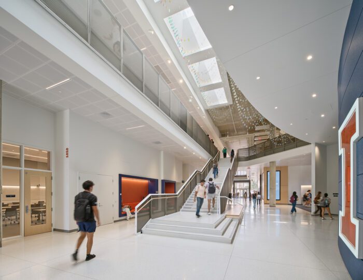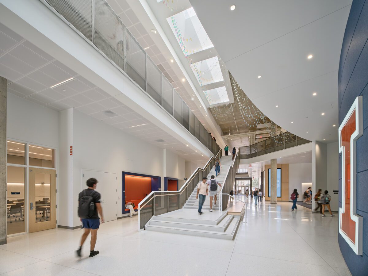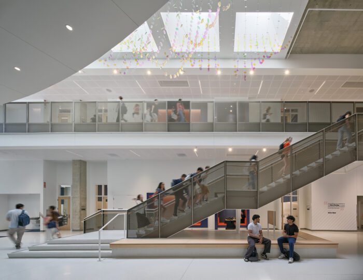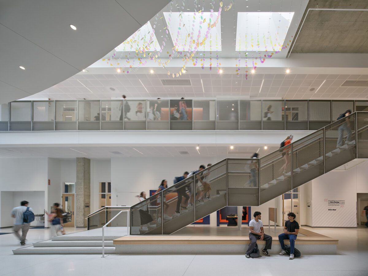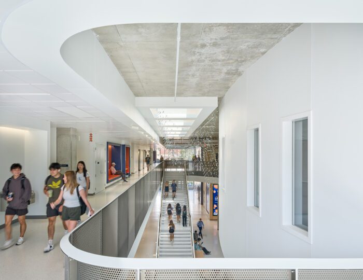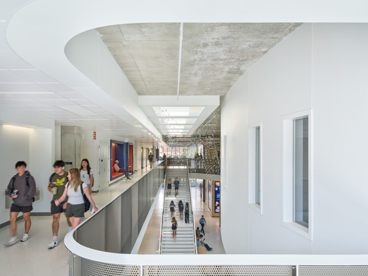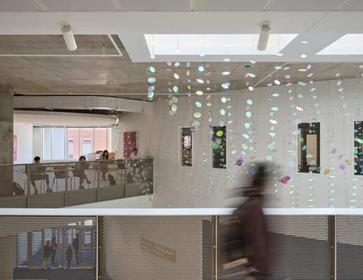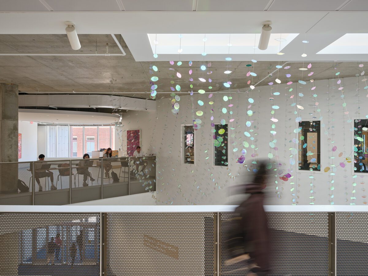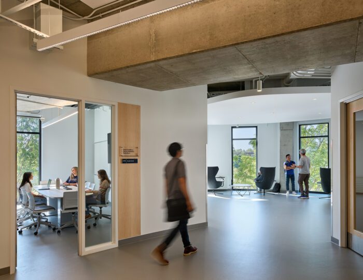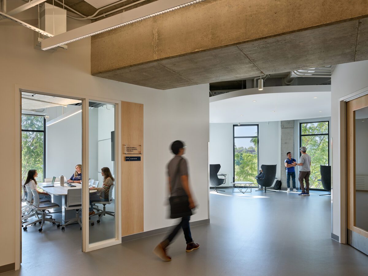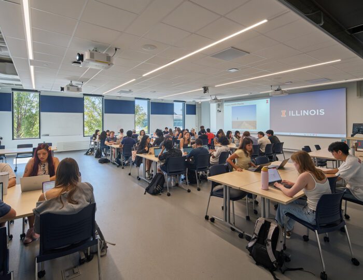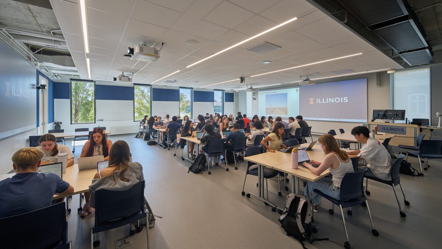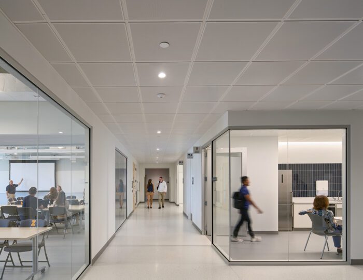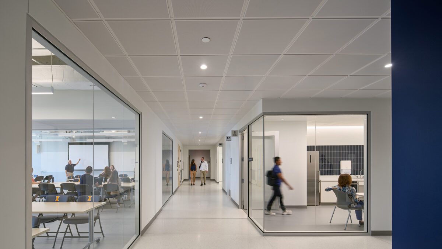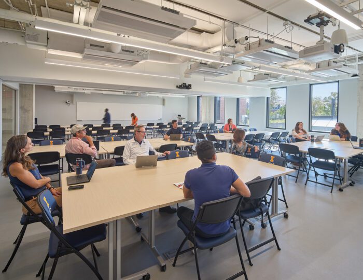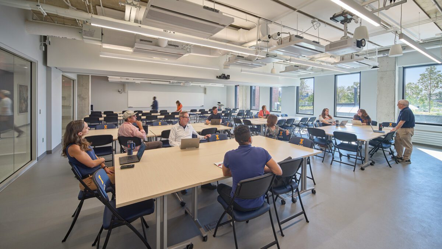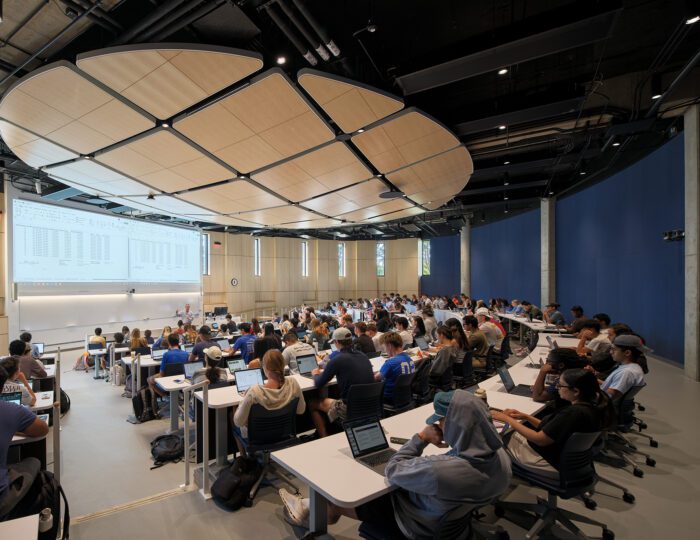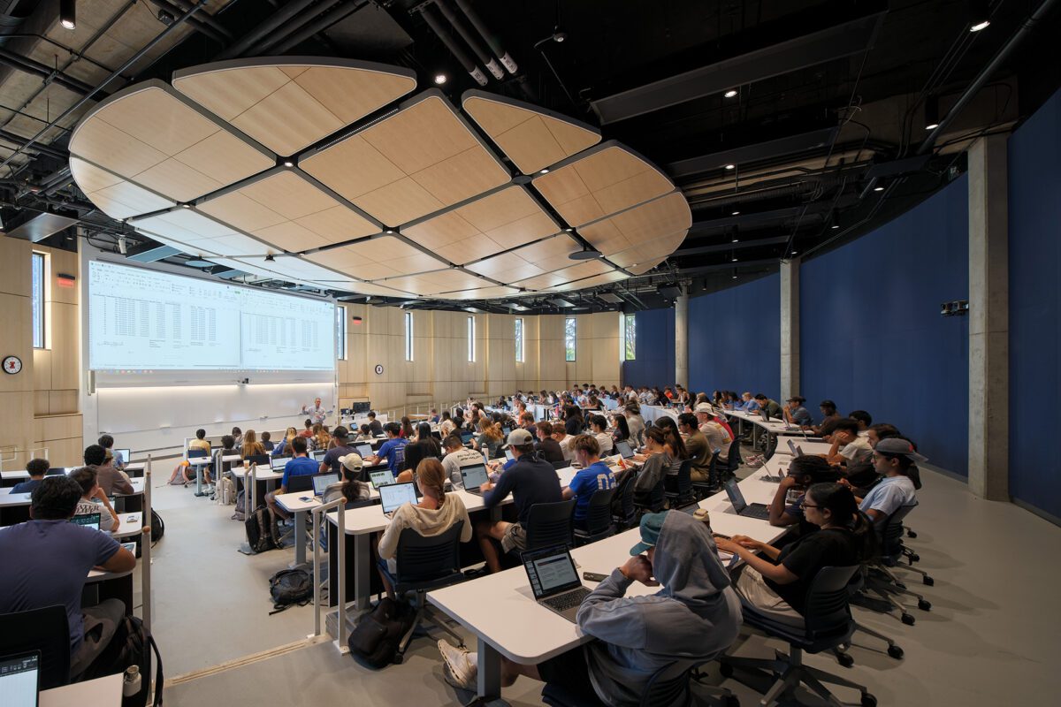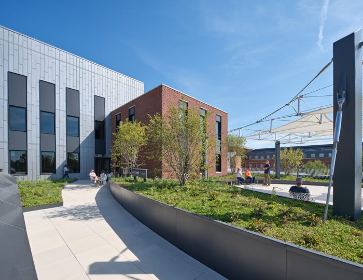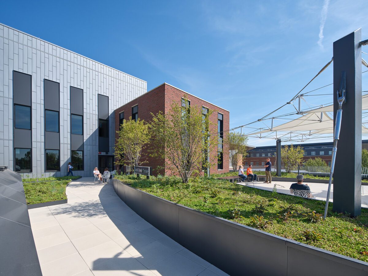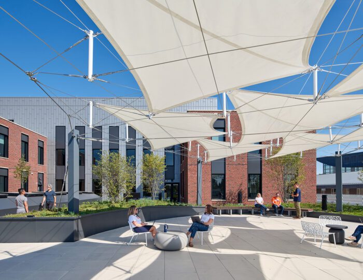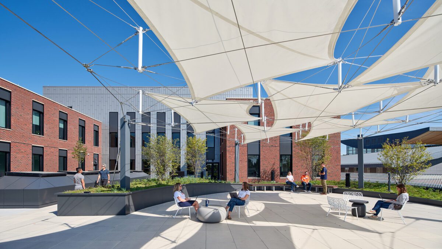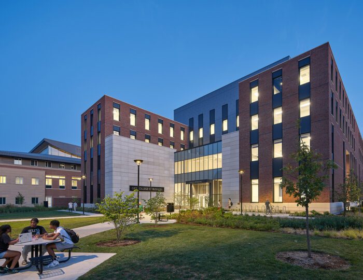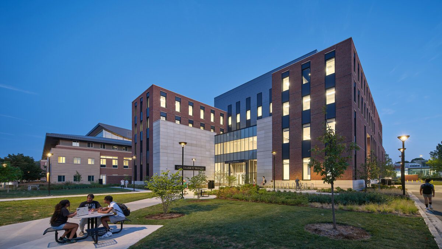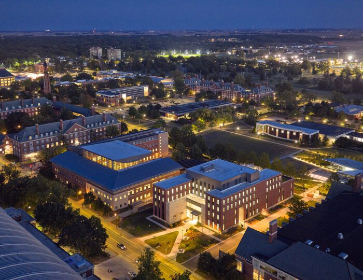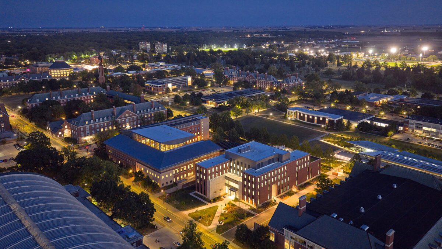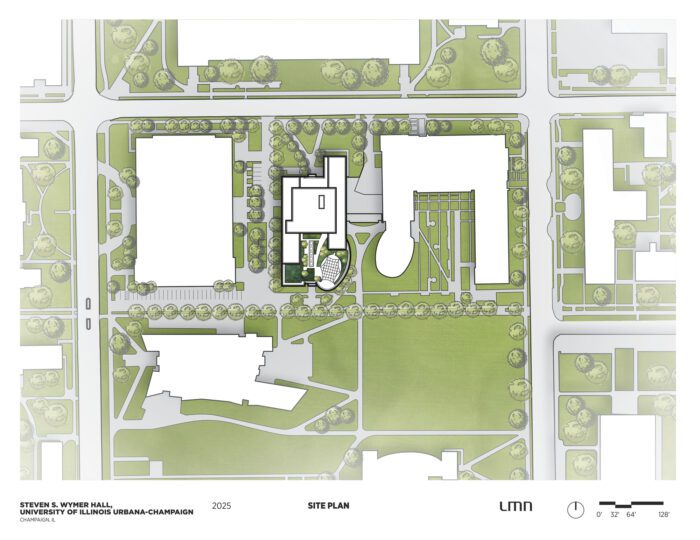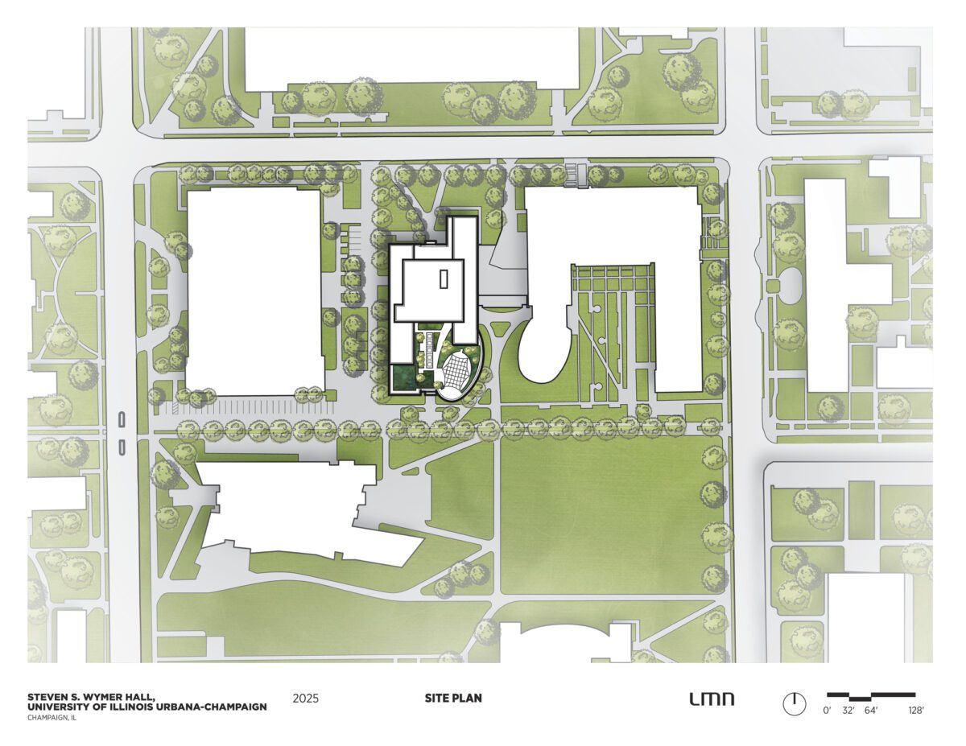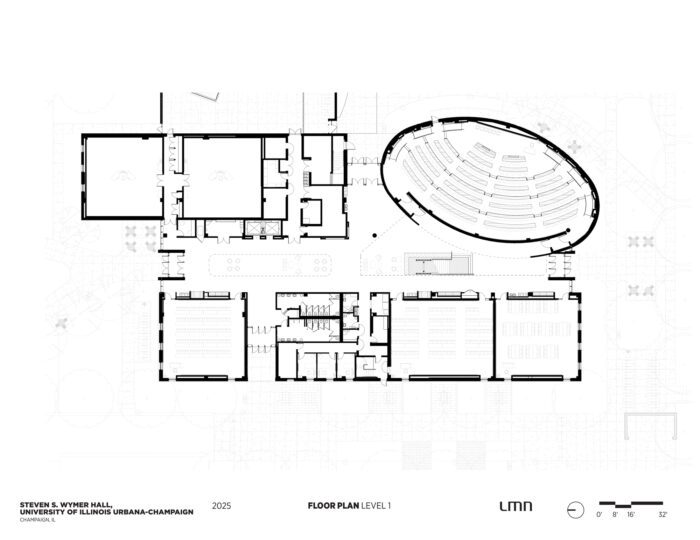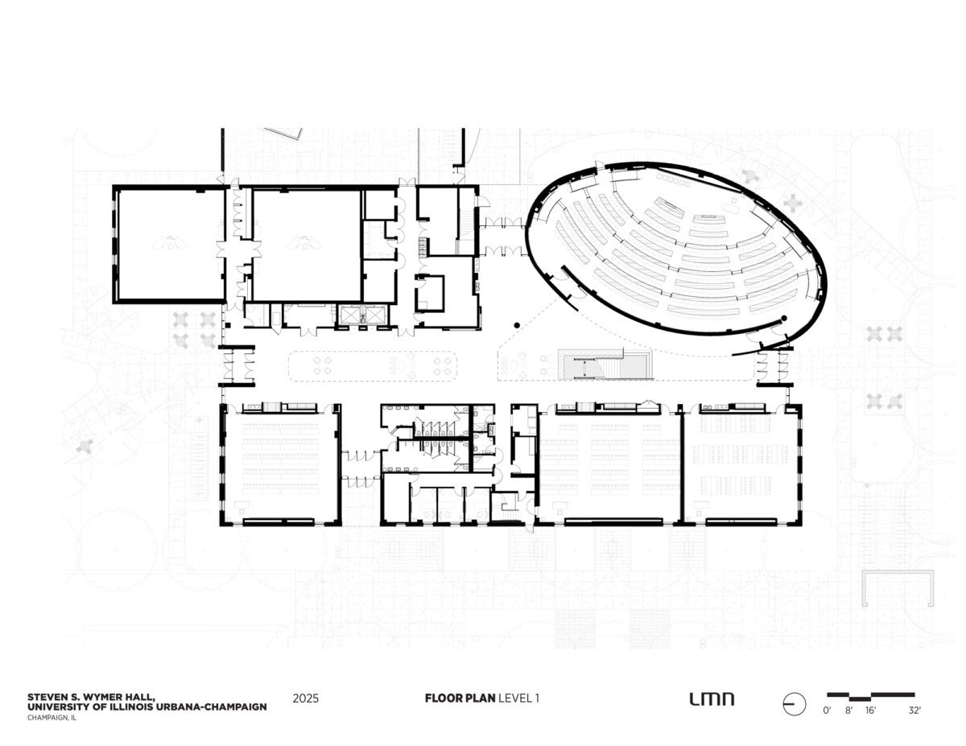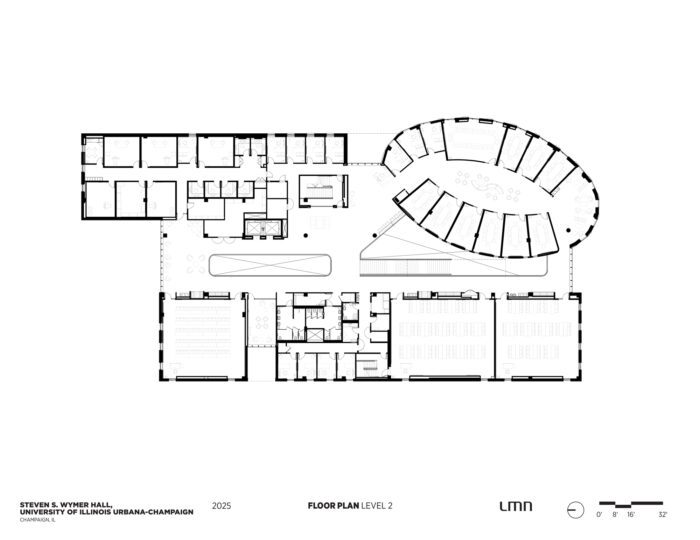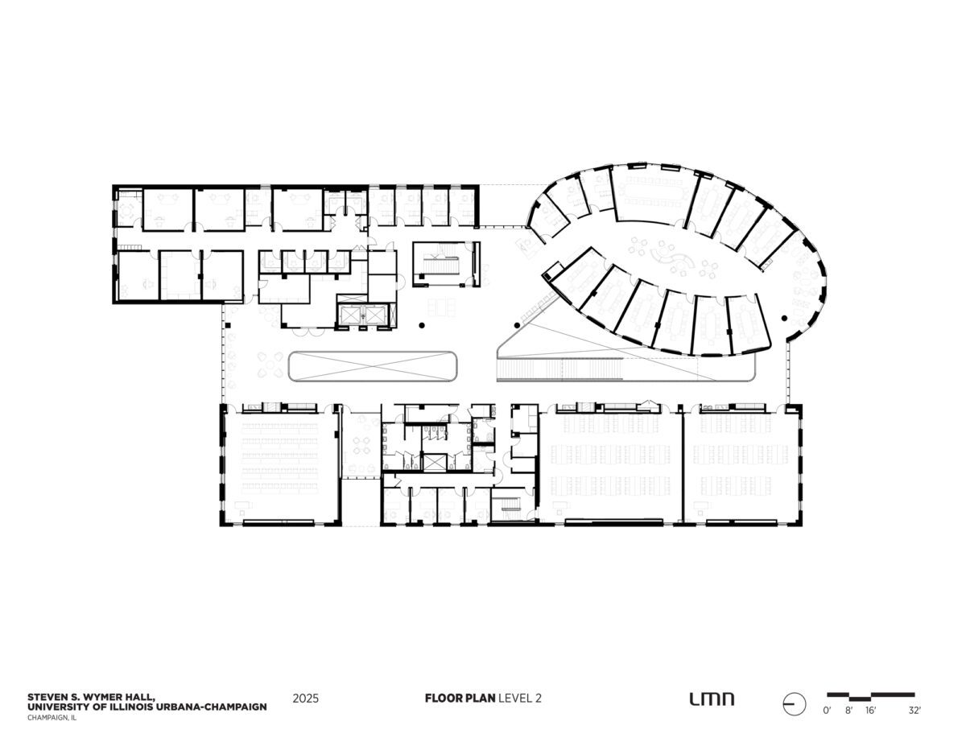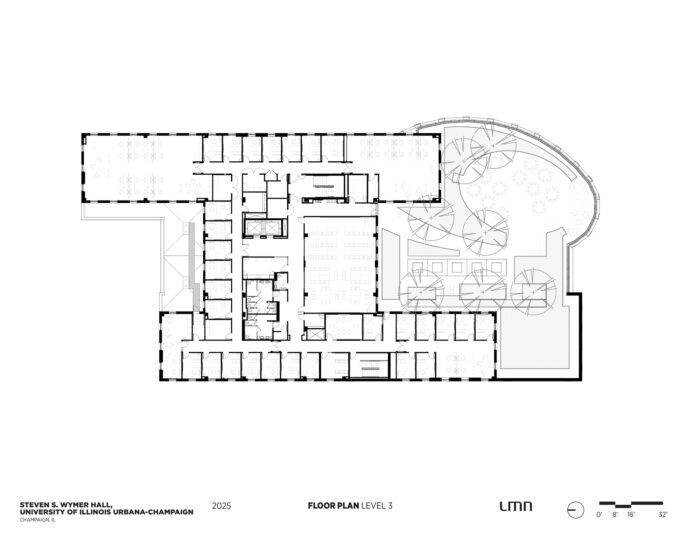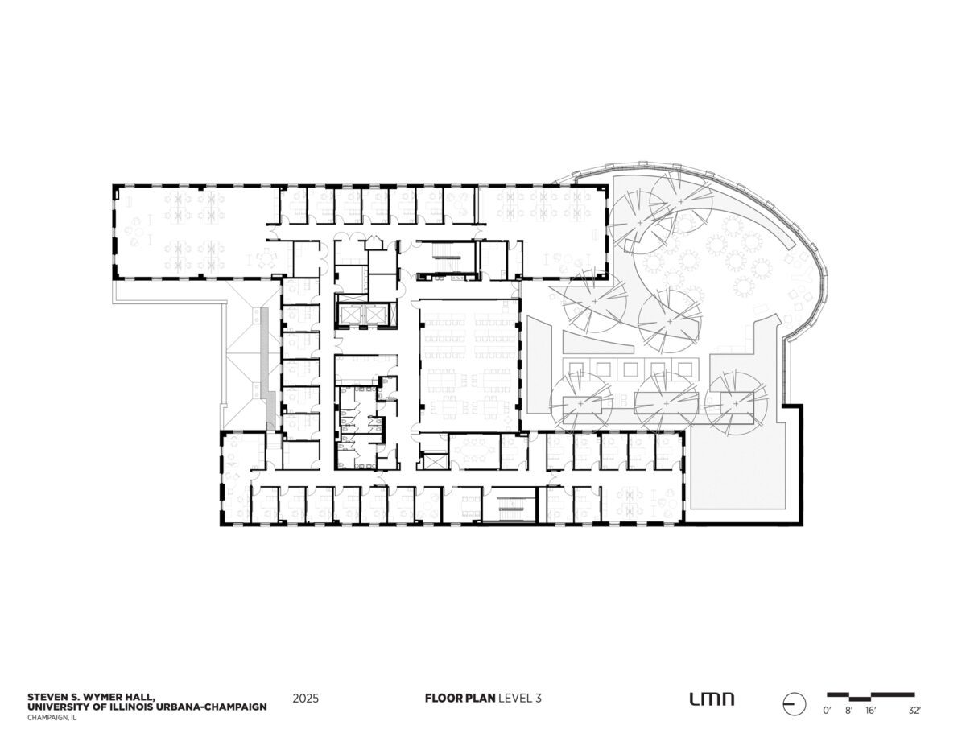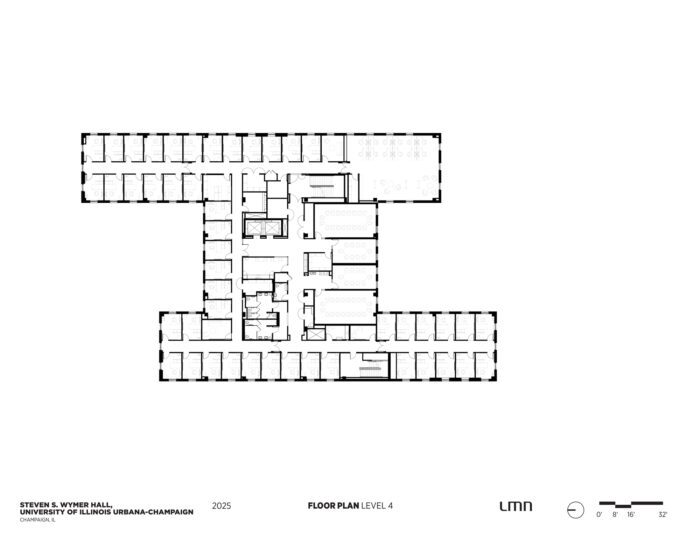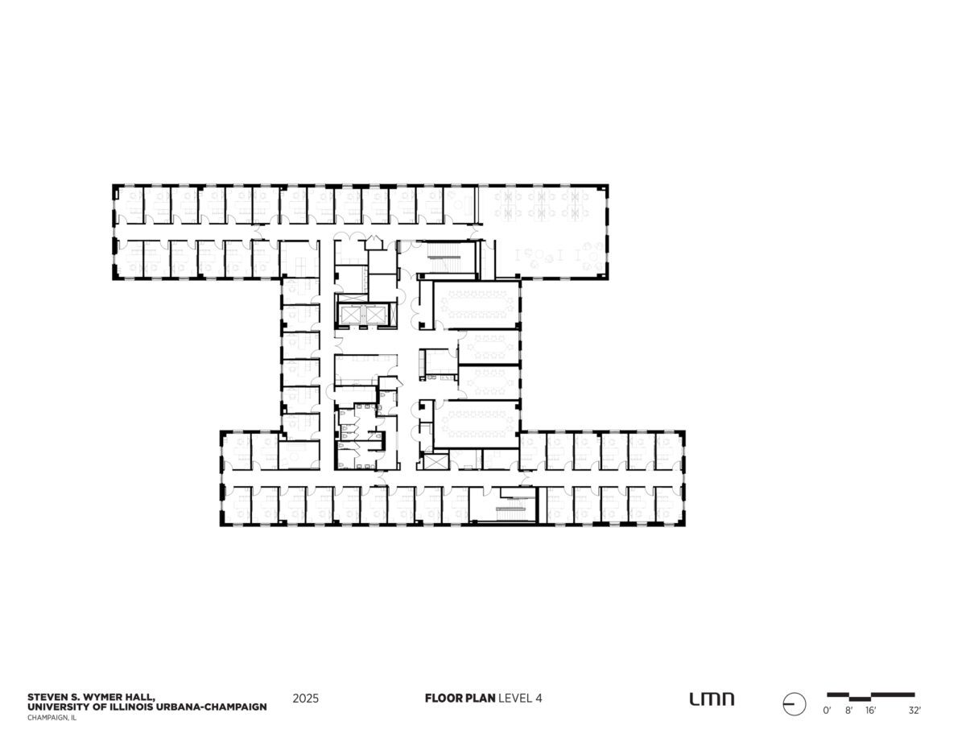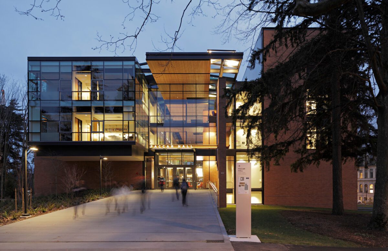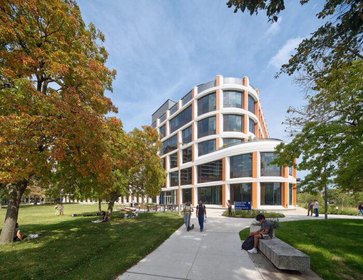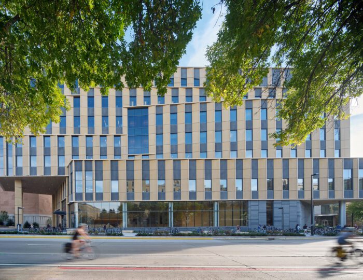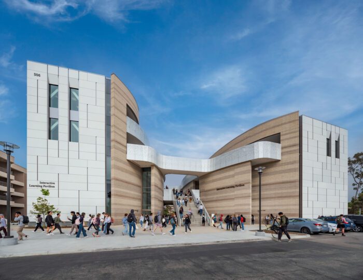The building features two soundstages, five black box studios, and six master control booths calibrated for high-quality online course production, supporting Gies Business’ robust graduate programs beyond campus.
Location
Urbana Champaign, Illinois
Owner
University of Illinois Urbana-Champaign
Associate Architect: Booth Hansen
Developer: Vermilion / Campbell Coyle
Contractor: Turner / Clayco
Structural Engineer: Saiful Bouquet
Civil Engineer: Terra Engineering
Landscape Architect: Site Design Group
Lighting Design: HLB
Plumbing/Fire Protection/Mechanical/Electrical Engineer: dbHMS
AV/IT/Acoustical/Security Engineer: Threshold
Project Size
99,593 square feet
Project Status
Completed
Certifications
Targeting LEED New Construction Platinum
Delivery Method
Public-Private Partnership
Services
Architecture, Interior Design
Steven S. Wymer Hall at the University of Illinois Urbana-Champaign is a forward-thinking academic hub designed to lead in sustainable, globally relevant education. The 97,789-square-foot building sets Gies College of Business on a path to be the first college at the university to achieve net zero energy. Targeting LEED Platinum and LEED Zero Energy certification, the all-electric building incorporates geothermal heating and cooling, off-site solar power, and a high-performance envelope. Locally sourced materials and reduced-emission finishes minimize its embodied carbon footprint.
Designed with occupant wellness in mind, Wymer Hall incorporates biophilic elements, enhanced air quality, green roofs, and a third-floor terrace for study and collaboration. Across its four floors, the building offers flexible classrooms, recording facilities, and collaboration spaces, supporting both in-person and online education. Public art and brand graphics reinforce Gies Business’ identity throughout, fostering community and a strong sense of place.
Photography: Bruce Damonte

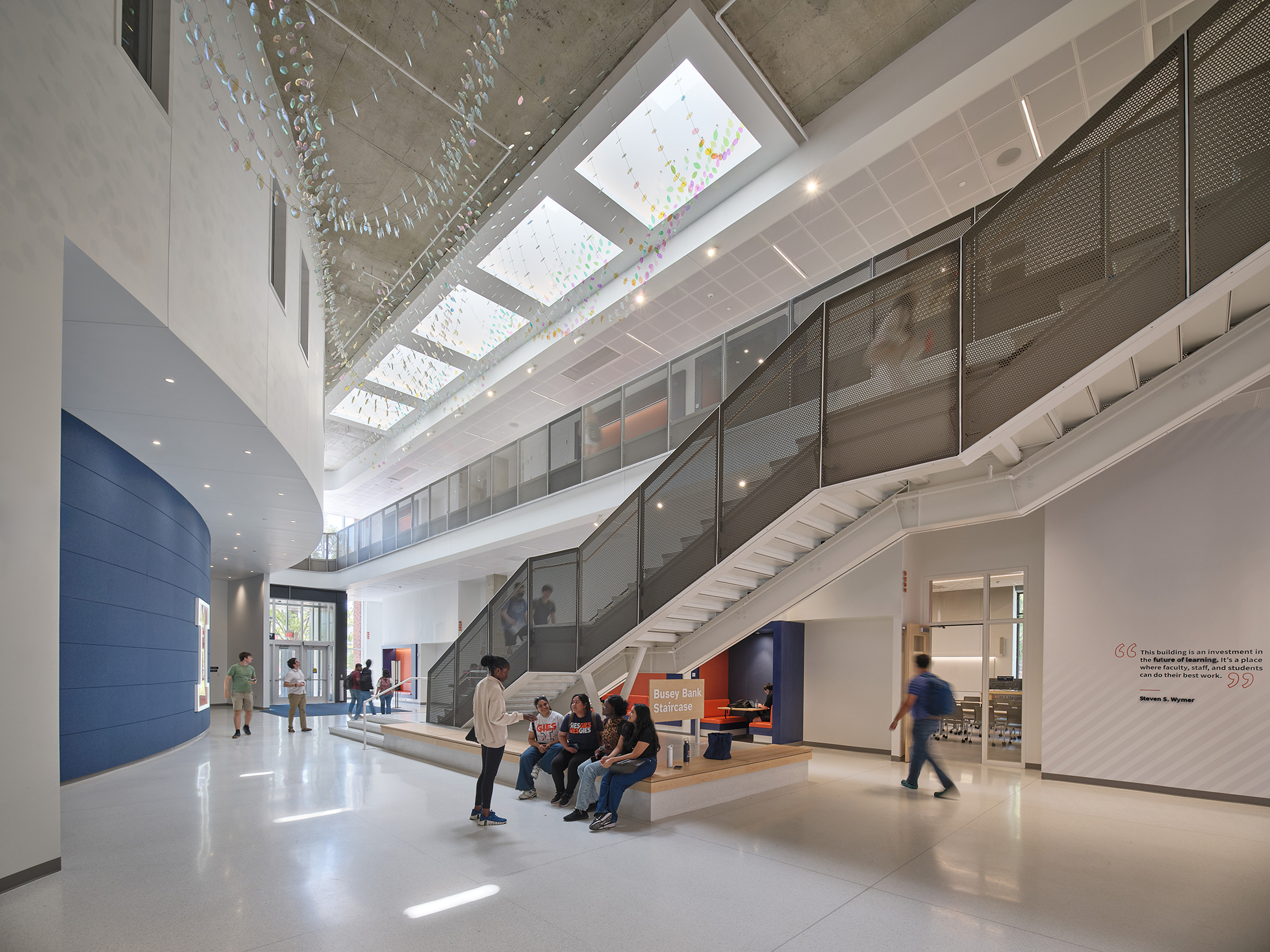
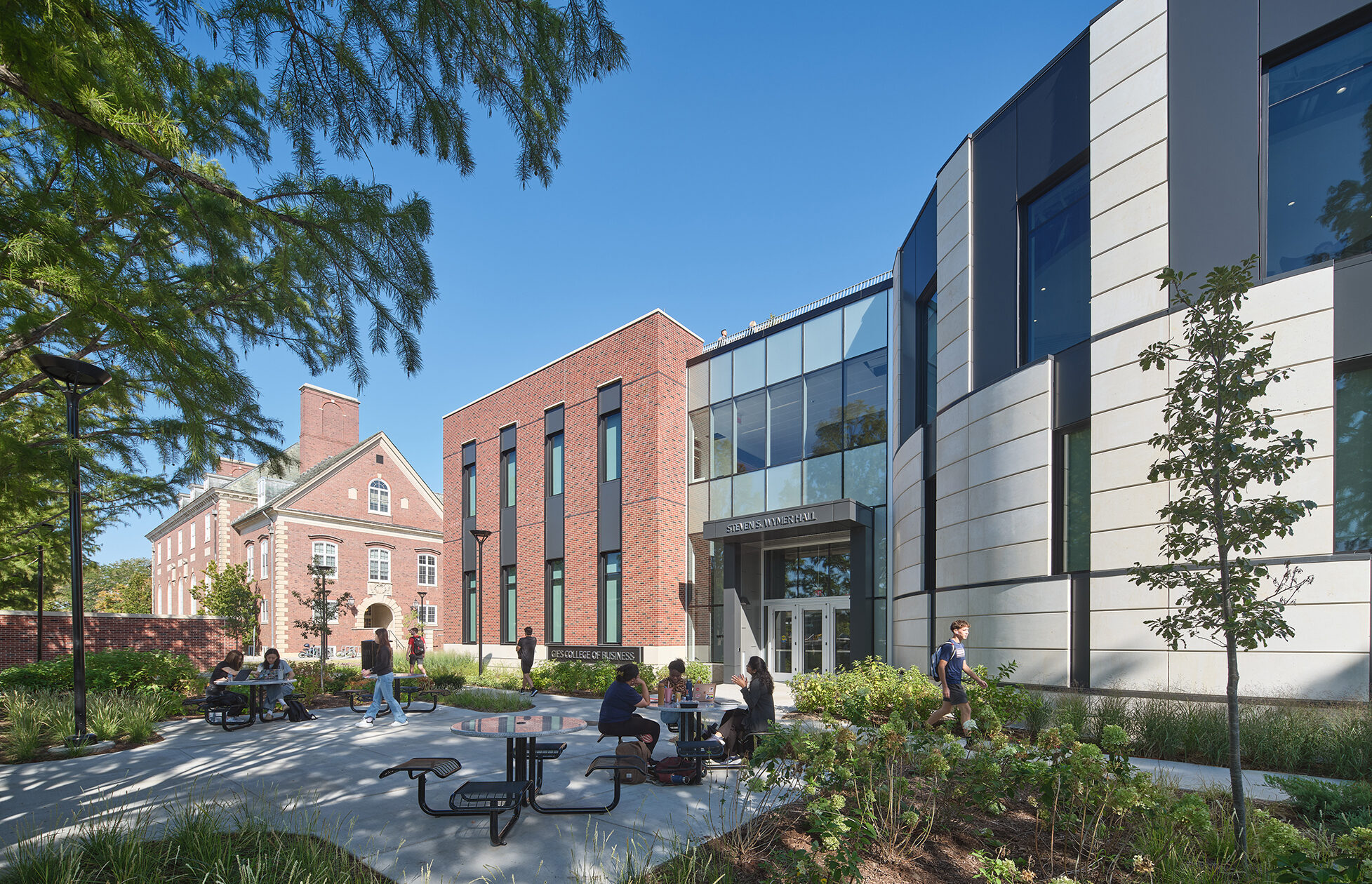
The design responds to the character of the Urbana-Champaign campus, which is defined by neo-Georgian buildings of brick and limestone, while also engaging the immediate context of its contemporary and post-modern neighbors.
