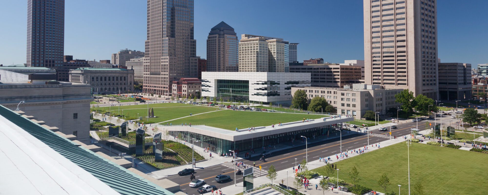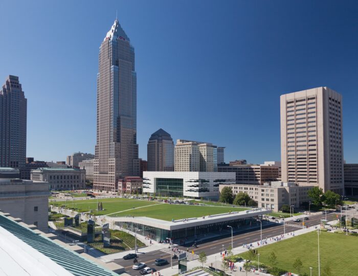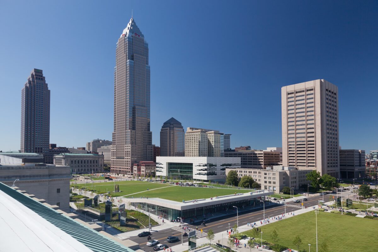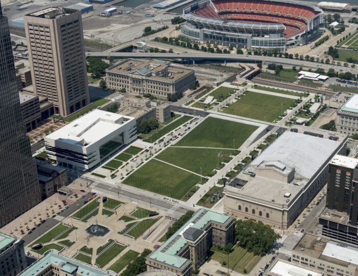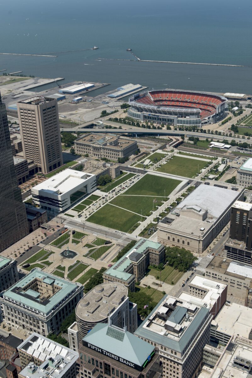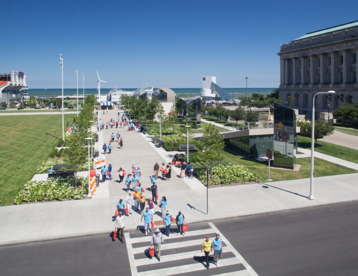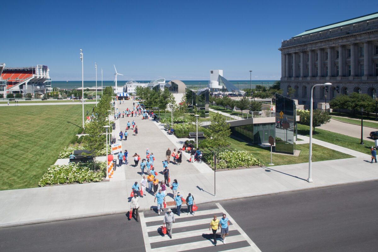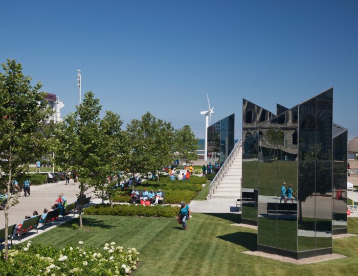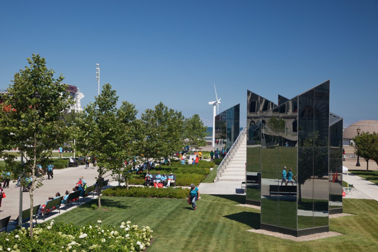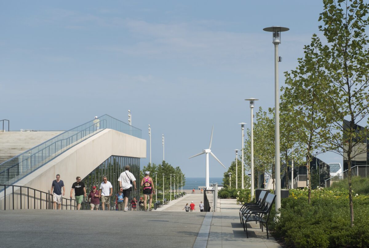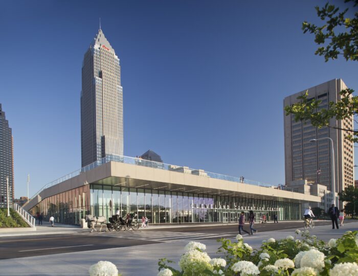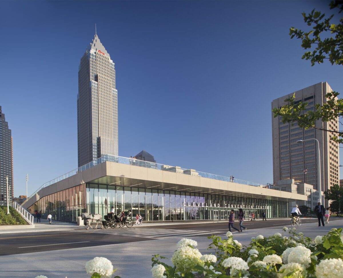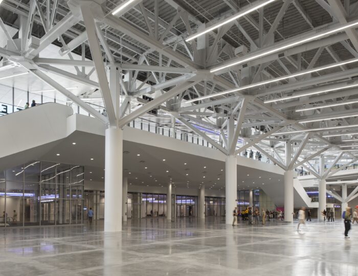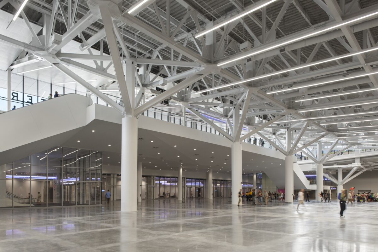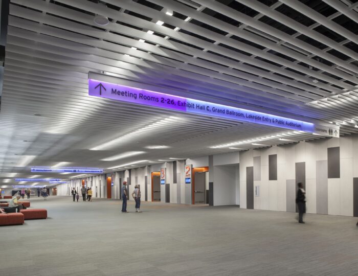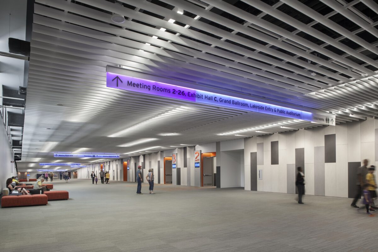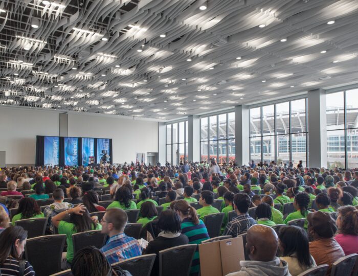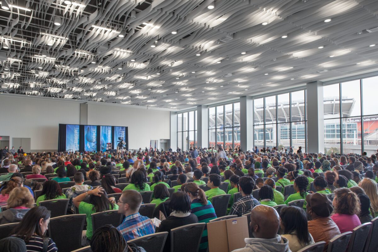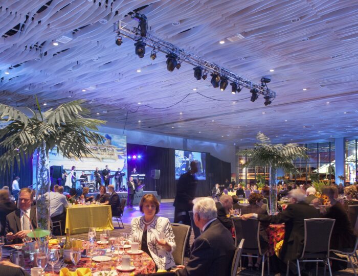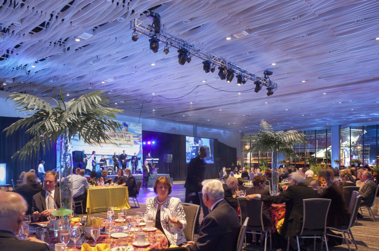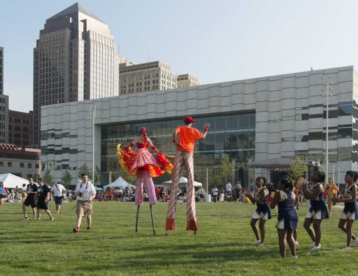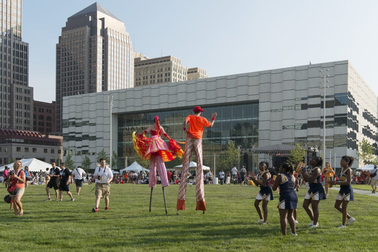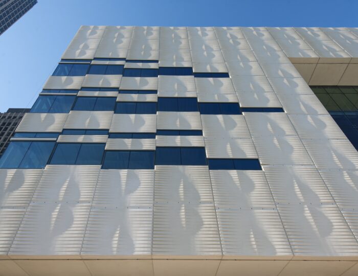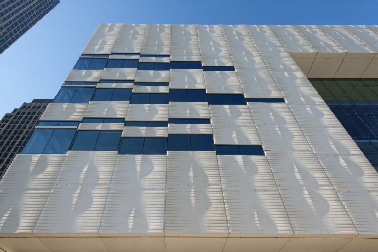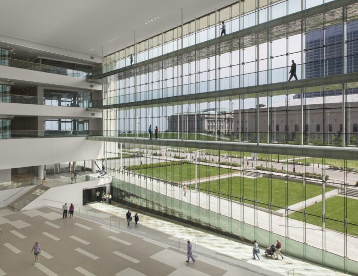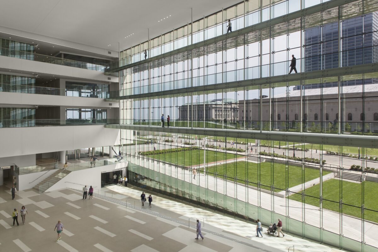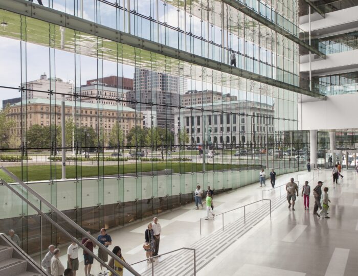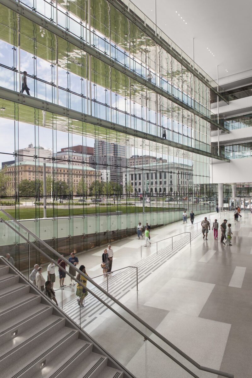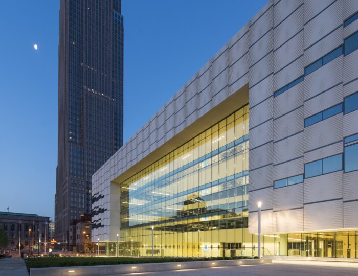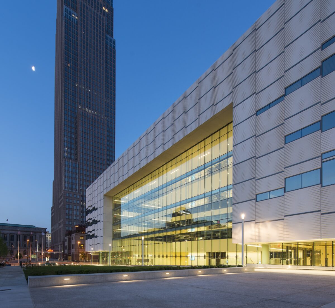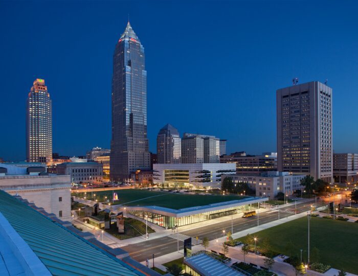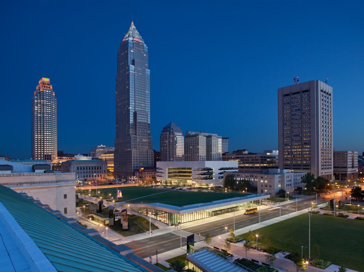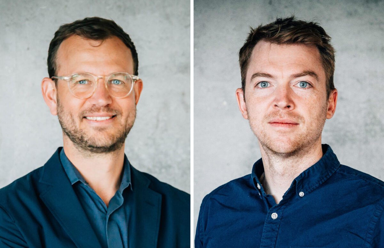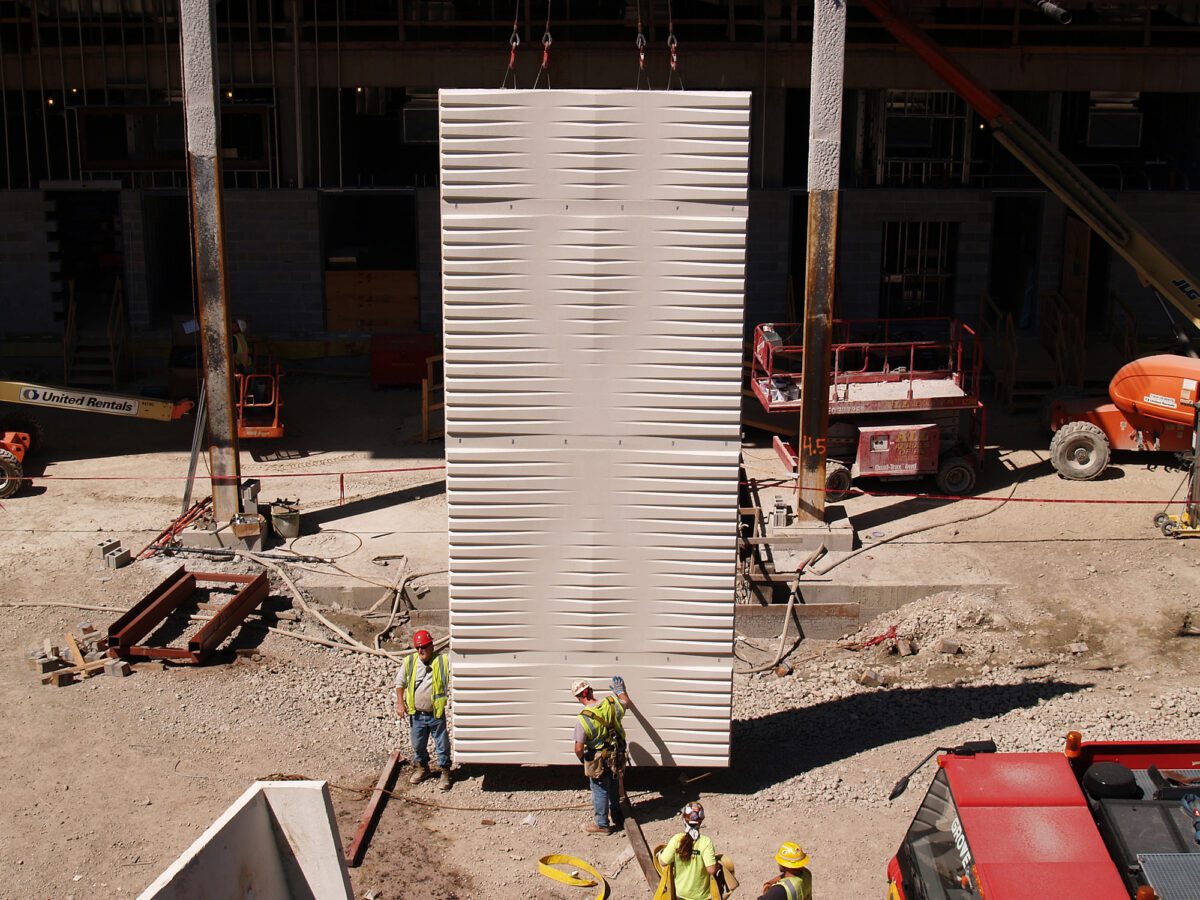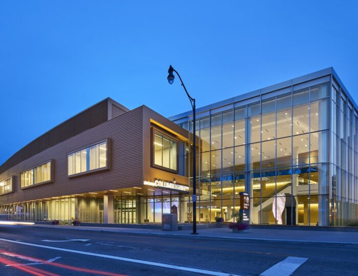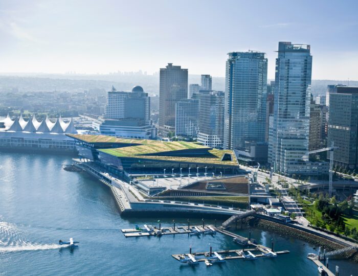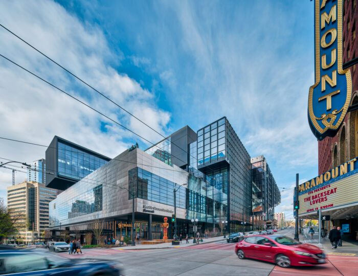The interior design of the convention center emphasizes white, clean, bright, and reflective elements, scattering daylight from clerestory windows and light wells to suffuse the below-grade spaces.
Location
Cleveland, Ohio
Owner
Merchandise Mart Properties, Inc
Associate Architects: URS, Robert P Madison International
Design-Build Contractor: Turner Construction
Structural Engineering: Magnusson Klemencic Associates, Osborn Engineering
MEP Engineering: Karpinski Engineering
Civil Engineering: Osborn Engineering
Landscape Architecture: Gustafson Guthrie Nichol
Lighting Design: Horton Lees Brogden Lighting Design
Graphics/Signage: tbd creative LLC
Project Size
1,600,000 square feet
Project Status
Completed
Certifications
Certified LEED New Construction Gold
Delivery Method
Design-Build
Services
Architecture, Interior Design, Planning, Renovation + Adaptive Reuse, Urban Design
Cleveland’s civic center, a hallmark of the City Beautiful movement, was envisioned in 1903 by Daniel Burnham as the Cleveland Mall—a grand public park bordered by civic and government buildings atop a bluff overlooking Lake Erie. Today, this vision endures with a modern convention center complex that integrates two public assembly facilities and revitalizes downtown with expansive civic green space.
The 600,000-square-foot Mall, lined with neoclassical architecture, connects to the Lake Erie waterfront and is adjacent to major cultural landmarks like the Cleveland Browns Stadium and the Rock and Roll Hall of Fame. Burnham’s original plan established a network of parks and green spaces that link various urban districts. Enhancing this legacy, the Global Center for Health Innovation—integrated with the convention center—serves as a permanent showcase for Cleveland’s medical research industry, providing a year-round anchor and driving economic growth for Northeast Ohio through expanded convention opportunities.
Photography: Ed LaCasse, James Maguire
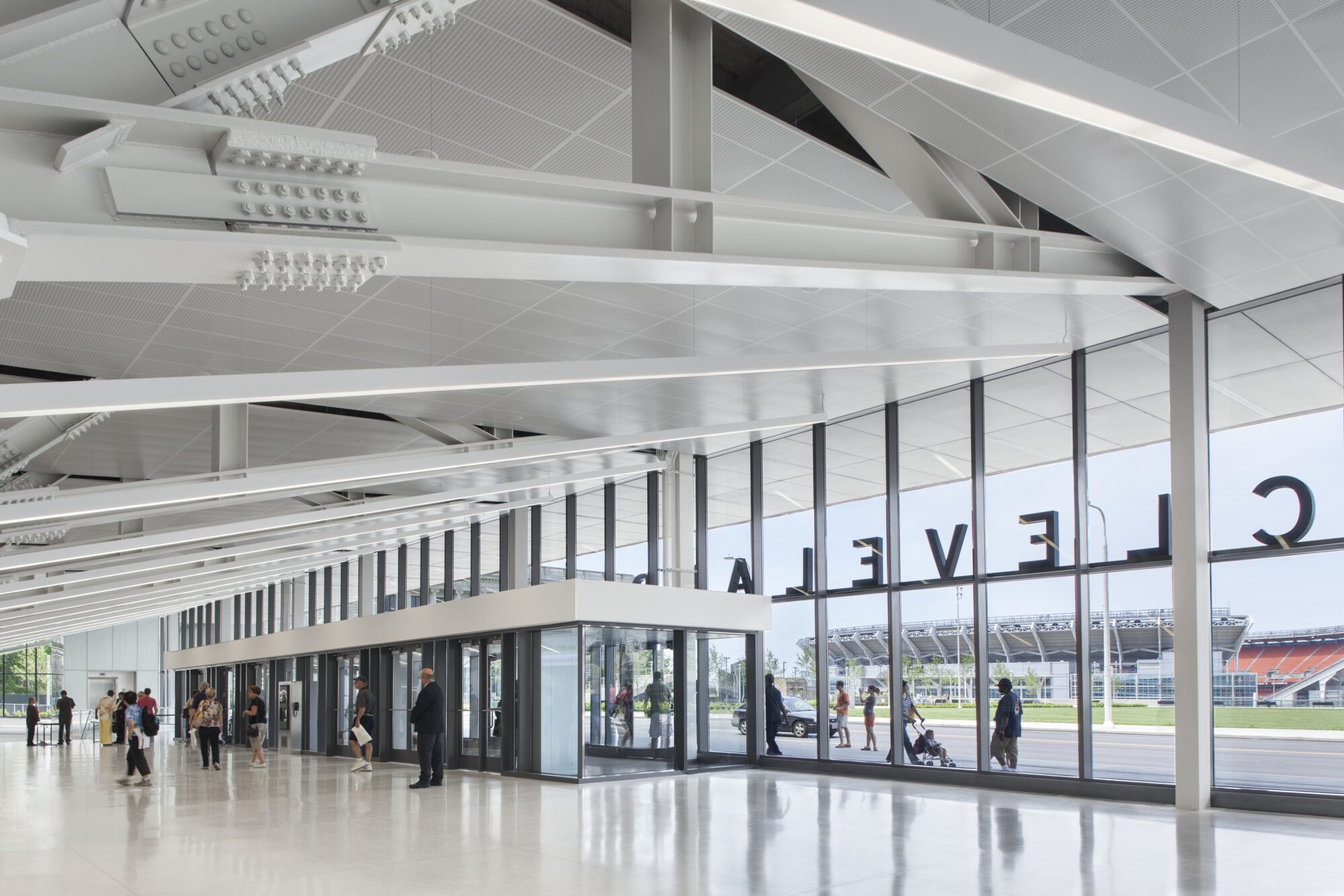
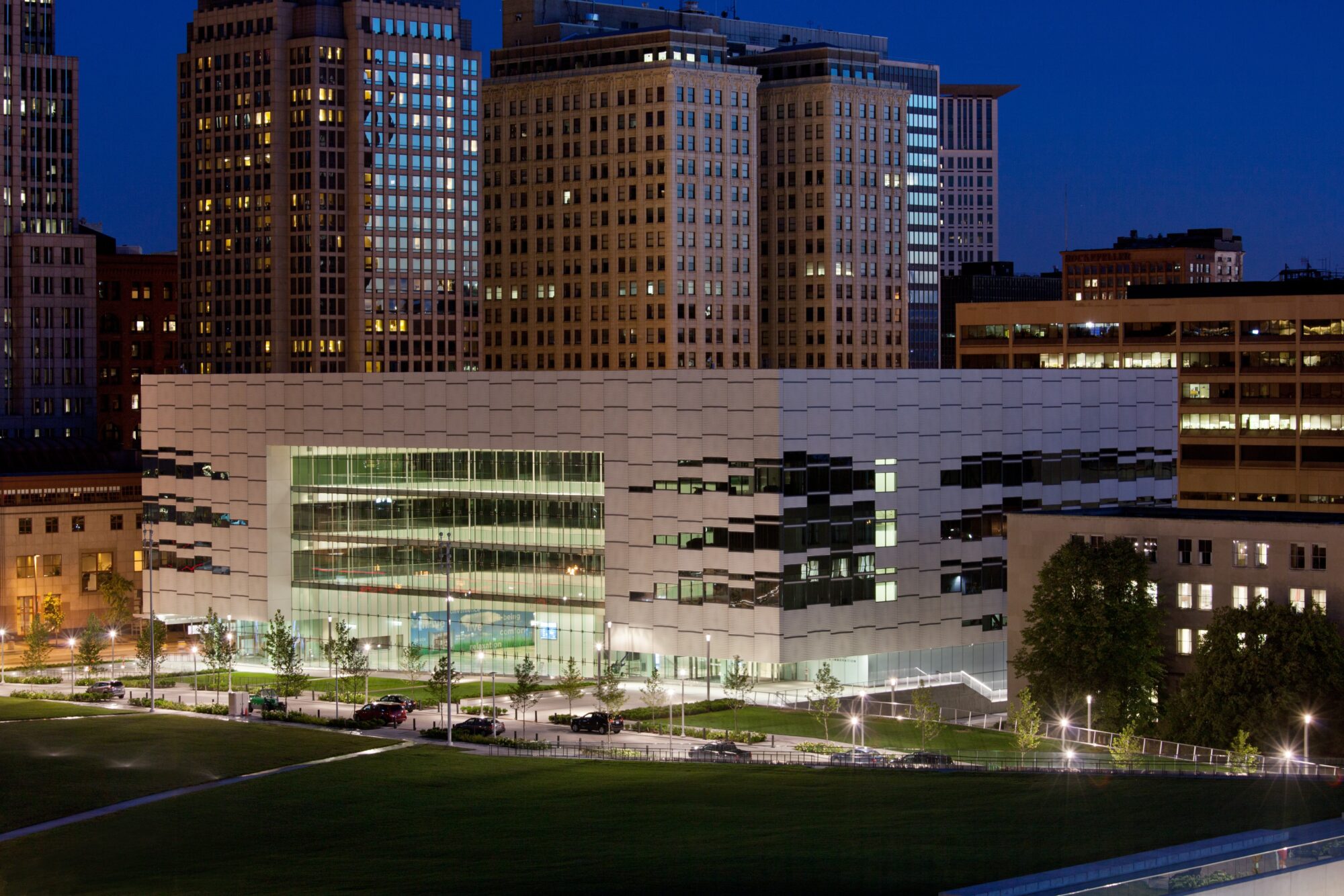
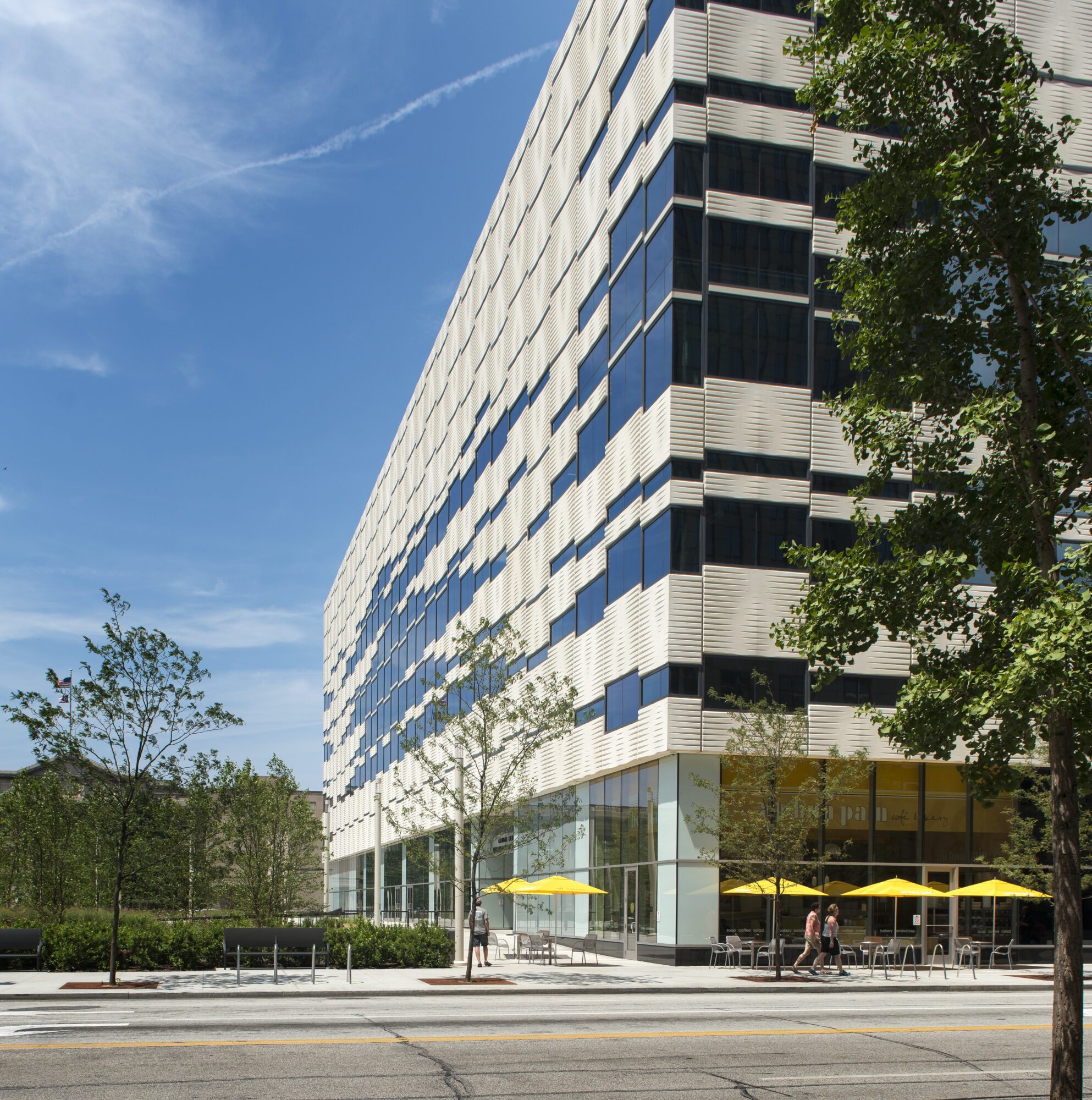
Given an extremely compressed schedule to produce what would become one of the most iconic elements in the design – the façade system for the Global Center for Health Innovation – LMN turned to its in-house LMN Tech Studio to explore an innovative approach. The group developed a 3D digital model of the façade, using parametric modeling techniques to quickly convert a hand sketch of the window pattern into a set of fabrication-ready glass and precast-concrete panels.
Selected Awards
2018 AIA Northwest & Pacific Region, Design Honor Award
2017 AIA National Honor Award for Regional and Urban Design
2015 AIA Washington Council Civic Design Awards, Citation Award
2014 ENR Midwest, Best of 2014 Merit Award, Office/Retail/Mixed Use
2013 AIA Seattle Chapter, Honor Award
2013 Architect’s Newspaper, Best of the Year Design Award; Faade; Honorable Mention
2013 Architizer, Special Mention, Architecture + Fabrication
2013 Architizer, Special Mention, Architecture + Modeling
2012 AIA Washington Council Civic Design Awards, Award of Merit, Unbuilt Category
