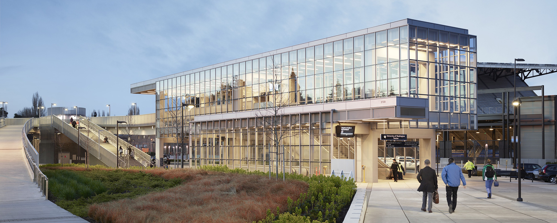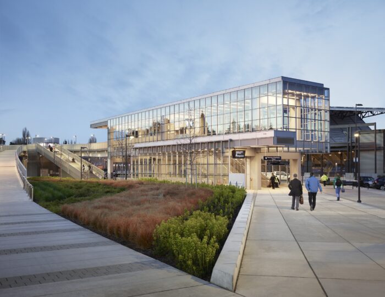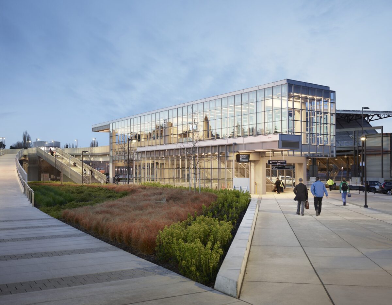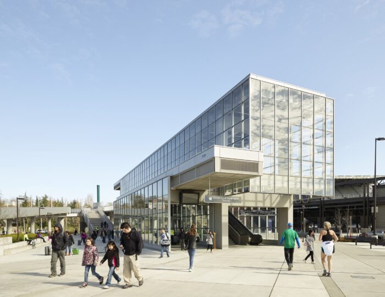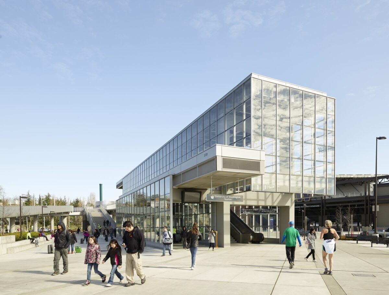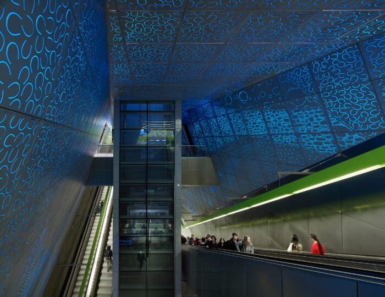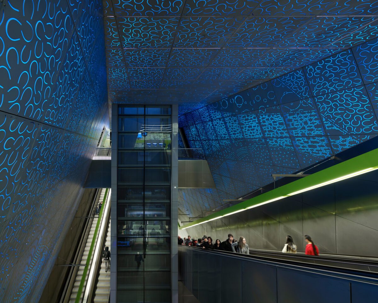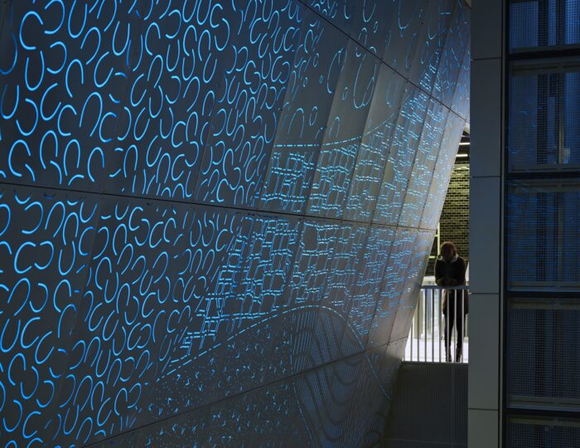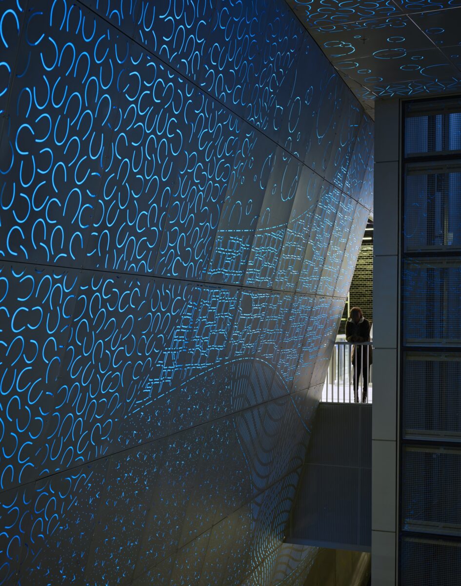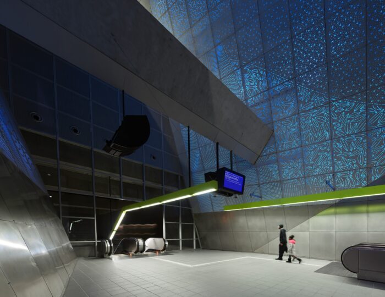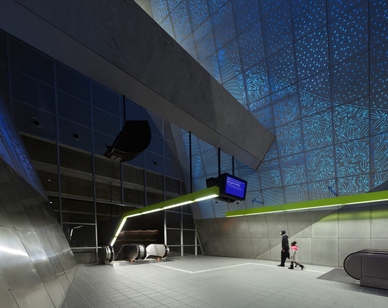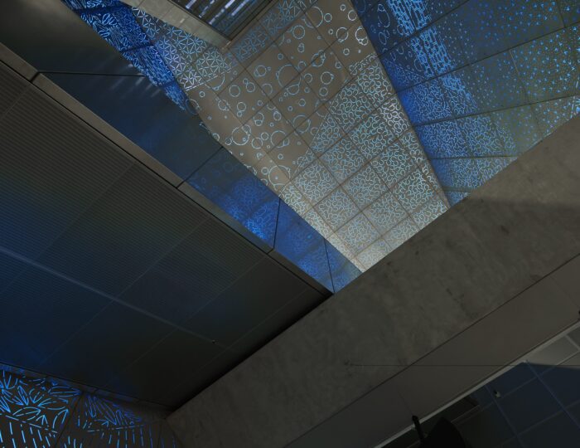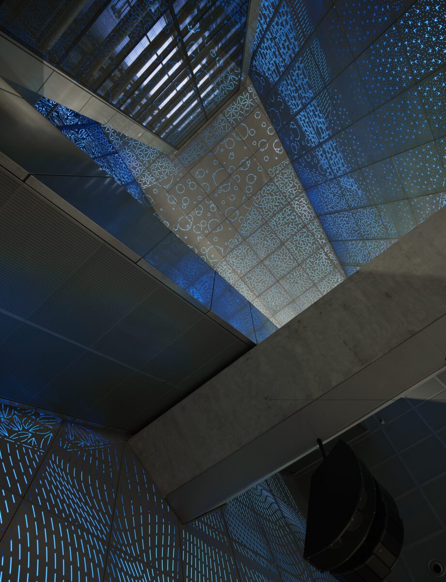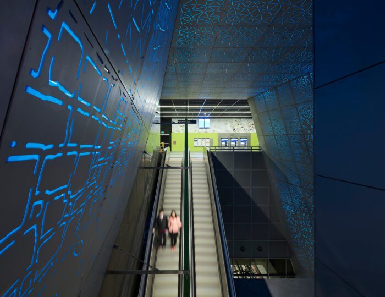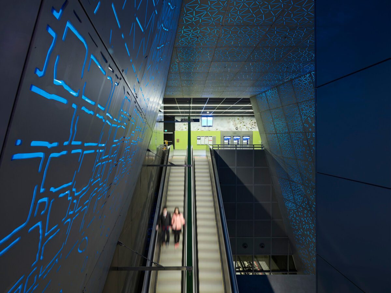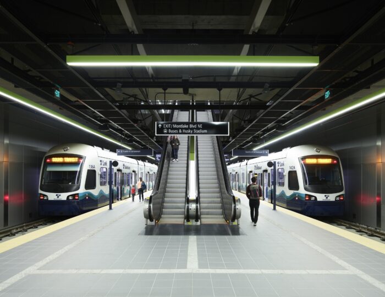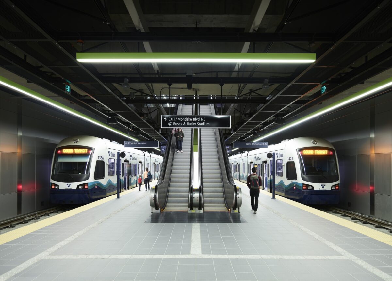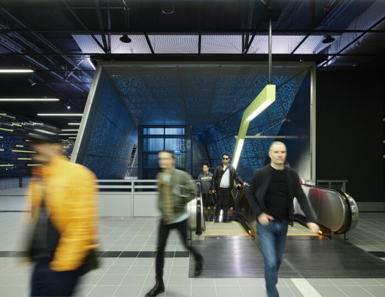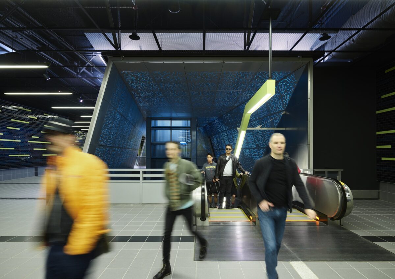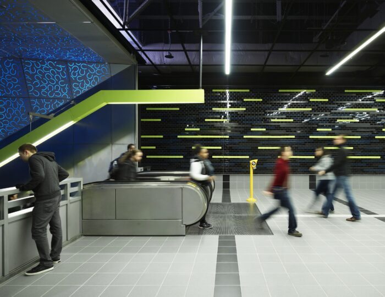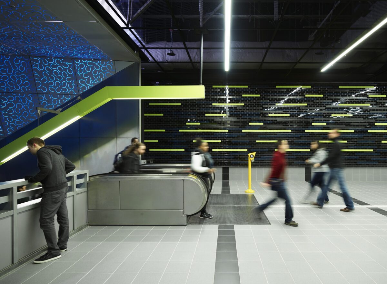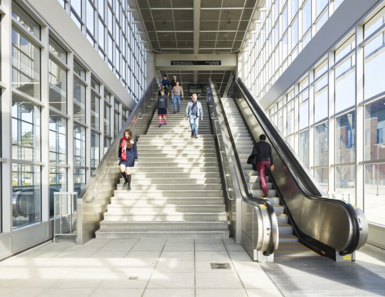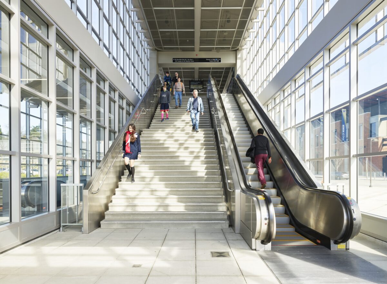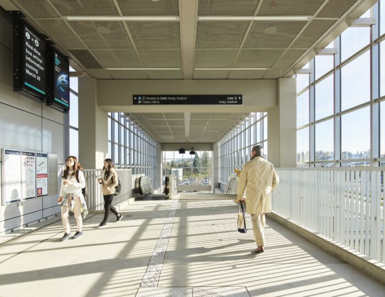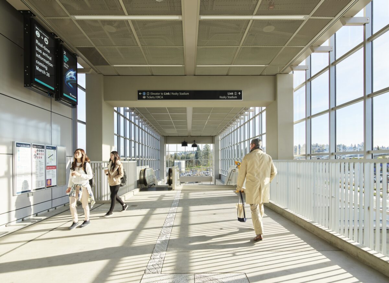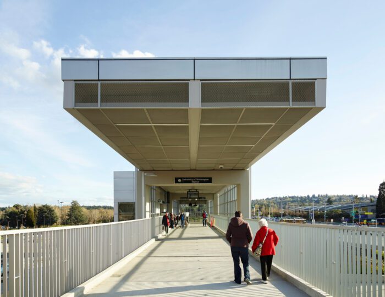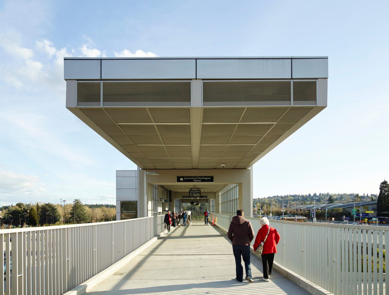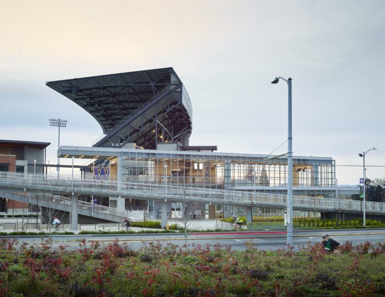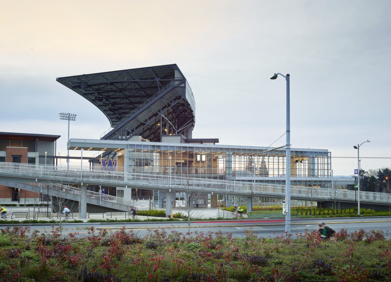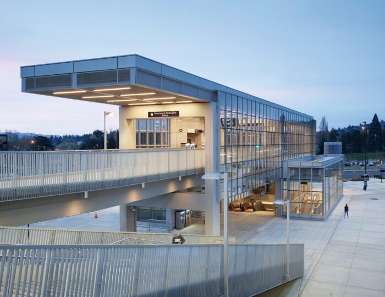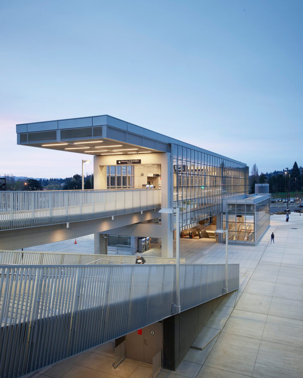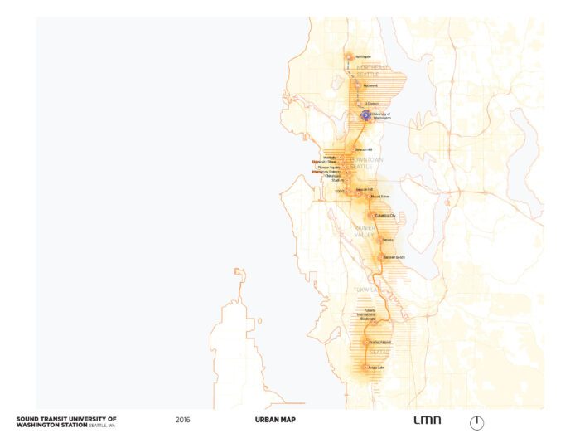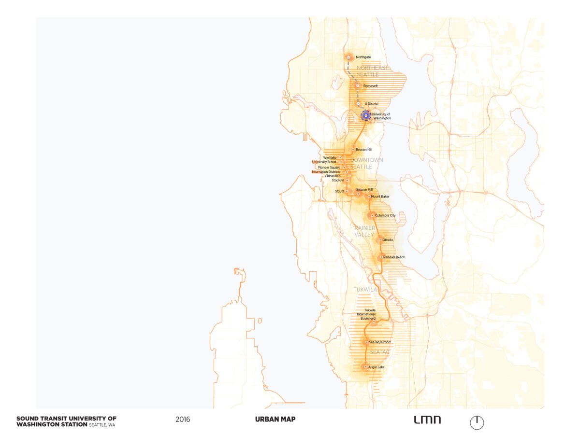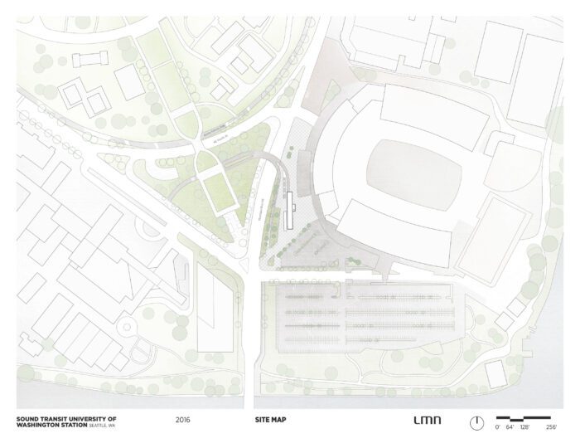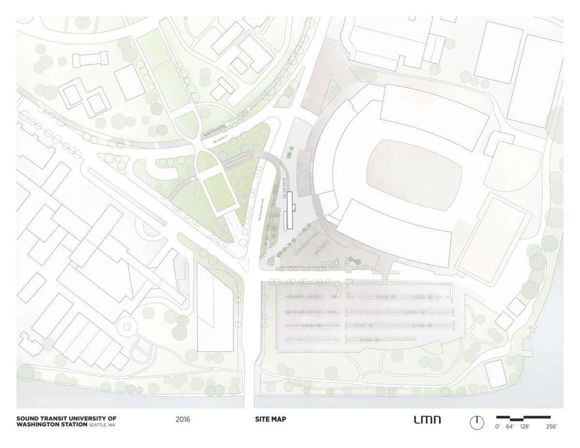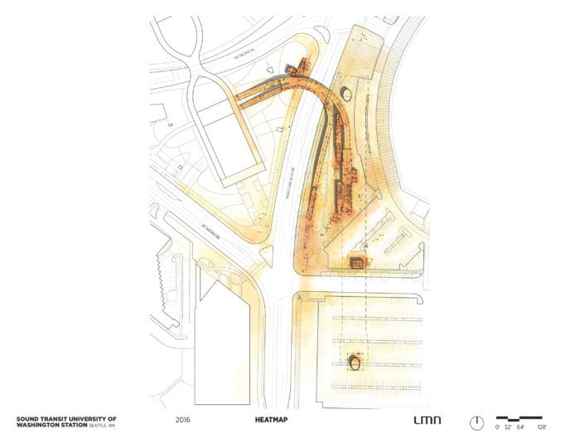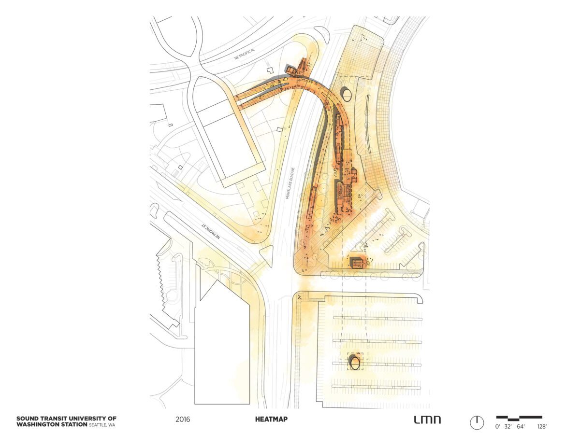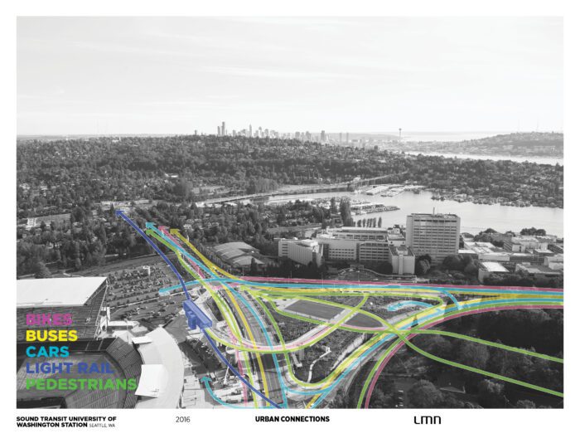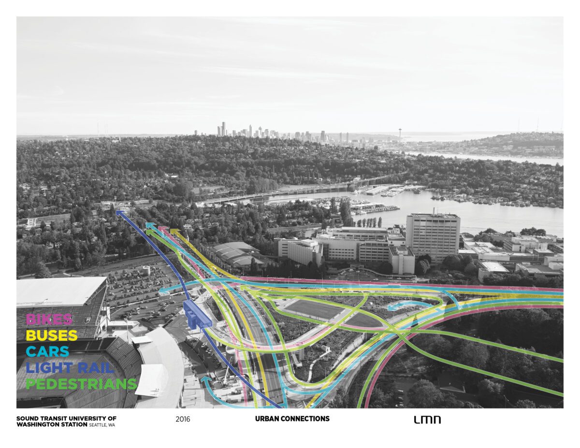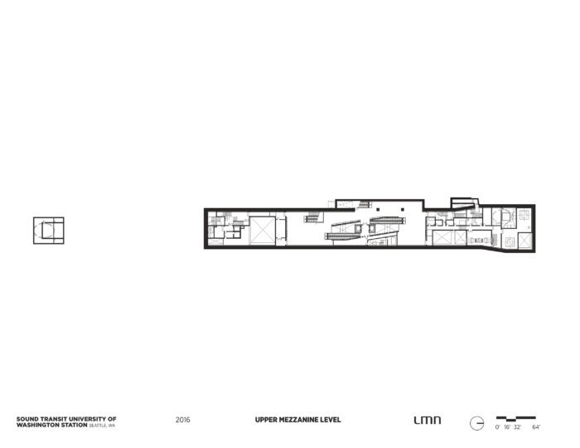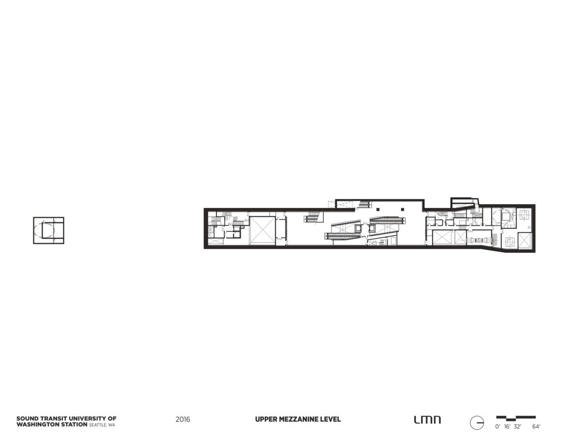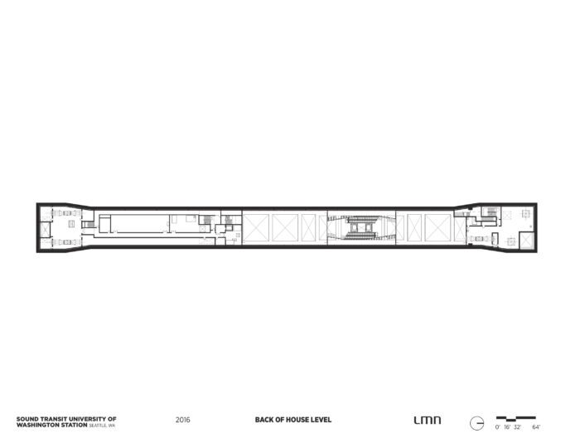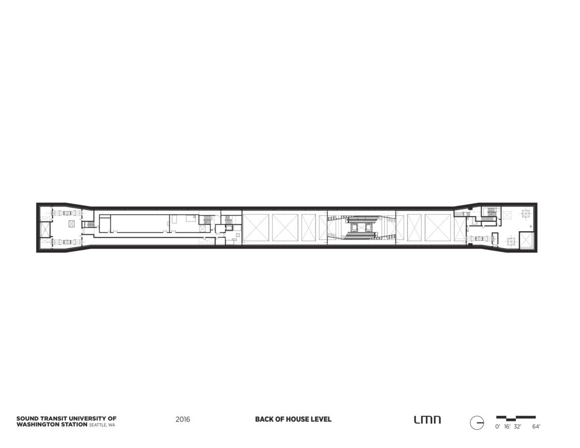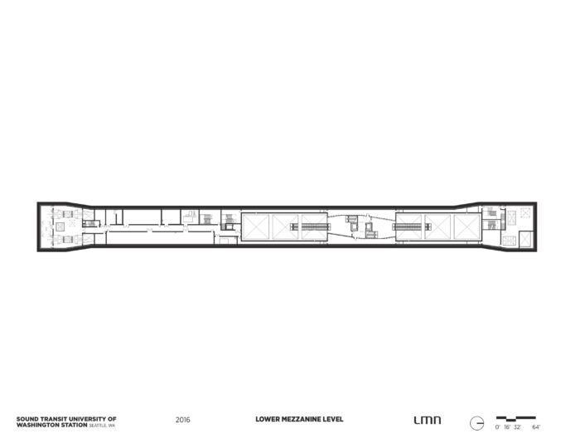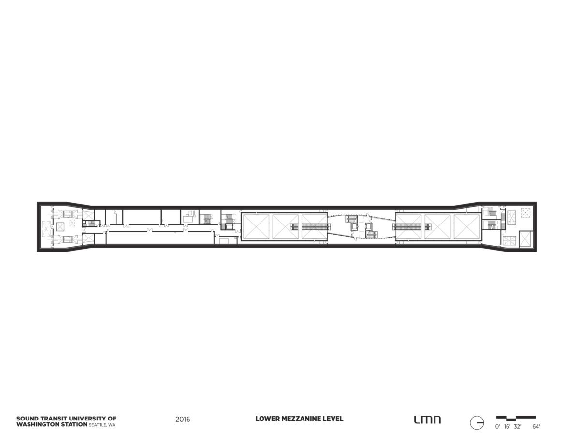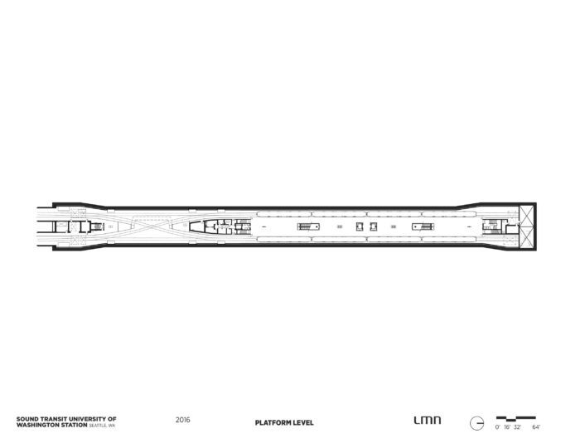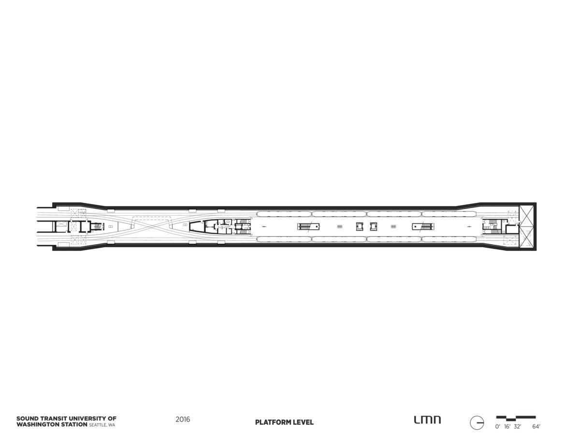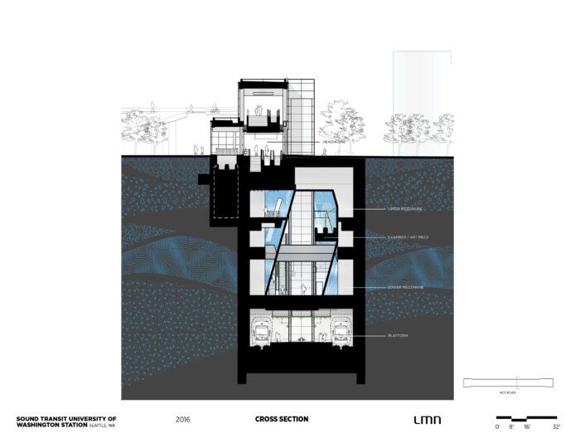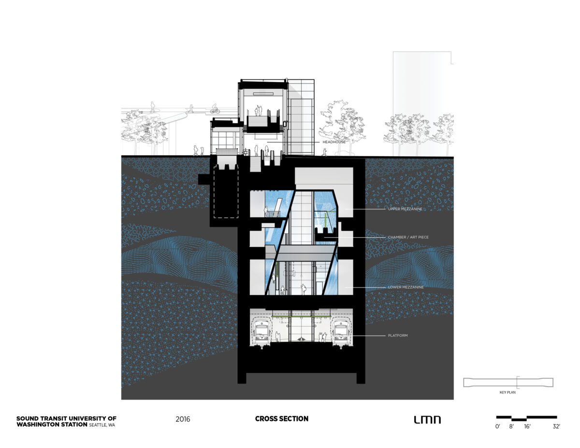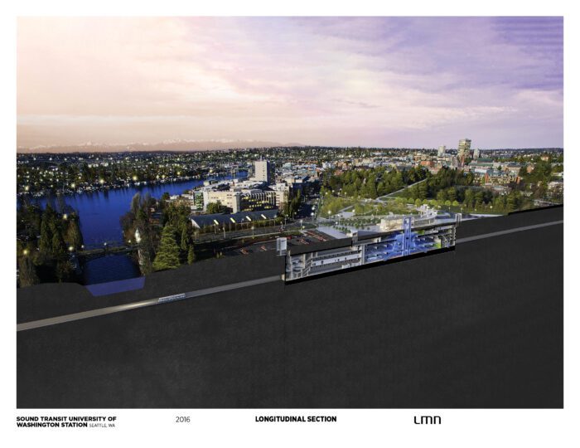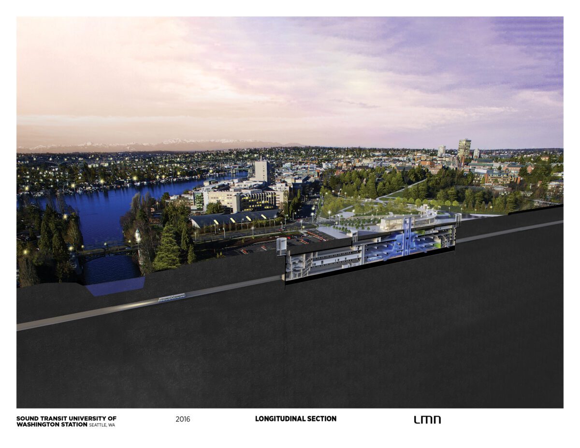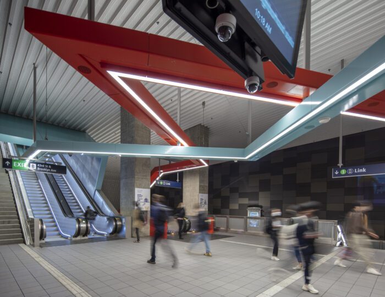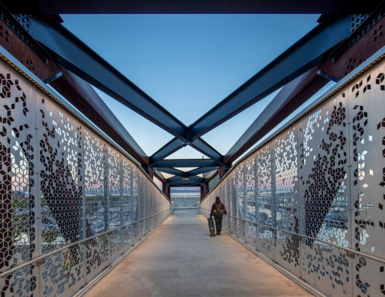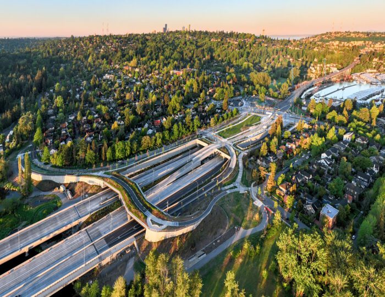Design elements throughout the Station create a sense of movement and connection with the urban fabric. The 2-level glass and steel entrance structure marks the entry as a destination and frames views of the surrounding context, including Lake Washington and the Cascade Mountains.
Location
Seattle, Washington
Owner
Sound Transit
Prime Consultant: Northlink Transit Partners (McMillen Jacobs Associates, HNTB, and AECOM)
General Contractor: Hoffman Construction Company
Structural Engineering: KPFF Consulting Engineers, AECOM
MEP Engineering: HNTB
Civil Engineering: KPFF Consulting Engineers, AECOM
Landscape Architecture: Swift Company, LLC
Lighting Design: LightWire
Traffic Consultant: Grijalva Engineering
Artist: Leo Saul Berk
Project Size
157,856 square feet
Bridge length: 543 feet
Project Status
Completed
Services
Architecture, Planning, Urban Design
The University of Washington (UW) Station creates a unified solution for multiple transportation modalities—bikes, buses, pedestrians, and trains at one of the busiest intersections in Seattle. The Station is embedded within a previously tangled mix of urban uses including the University of Washington Medical Center, Husky Stadium, the historic Olmstead conceived Rainier Vista, the Burke-Gilman bicycle/pedestrian trail, 15 local and regional bus lines, and enormous traffic flow to the nearby freeway. The completed project stitches together the multiple transportation modalities and urban uses into a unified urban place, demonstrating the opportunity to integrate fragmented urban systems through a comprehensive approach.
At the heart of the Station experience, the escalators and glass elevator pass through a 55-foot high underground central chamber, one of the highest interior volumes in the city. The firm and artist Leo Saul Berk collaborated to create an integrated experience for travelers, where the architecture seamlessly merges with Berk’s artwork, Subterraneum, that expresses the geological layers of soil surrounding the Station walls.
More than a light rail station, the project was designed to be a highly flexible civic gathering space, with the entire station area functioning in several different modes. The UW Station merges high quality design and urban integration, underscoring design opportunities often overlooked in this typology. The Station’s daylit spaces, dynamic public art, and ease of access work in concert to provide a beautiful, high-performing portal for the thousands of passengers who experience it every day.
Photography: Kevin Scott
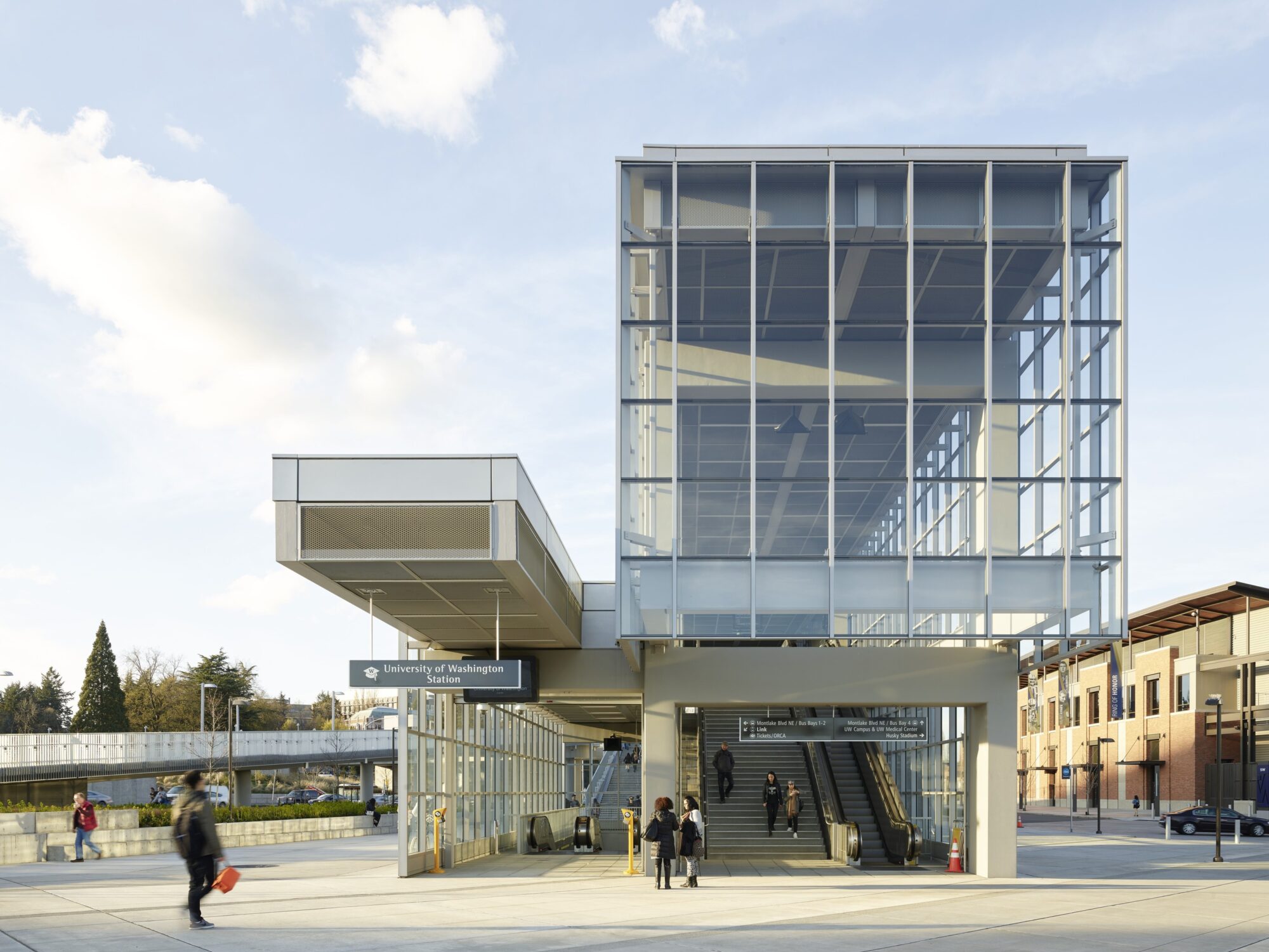
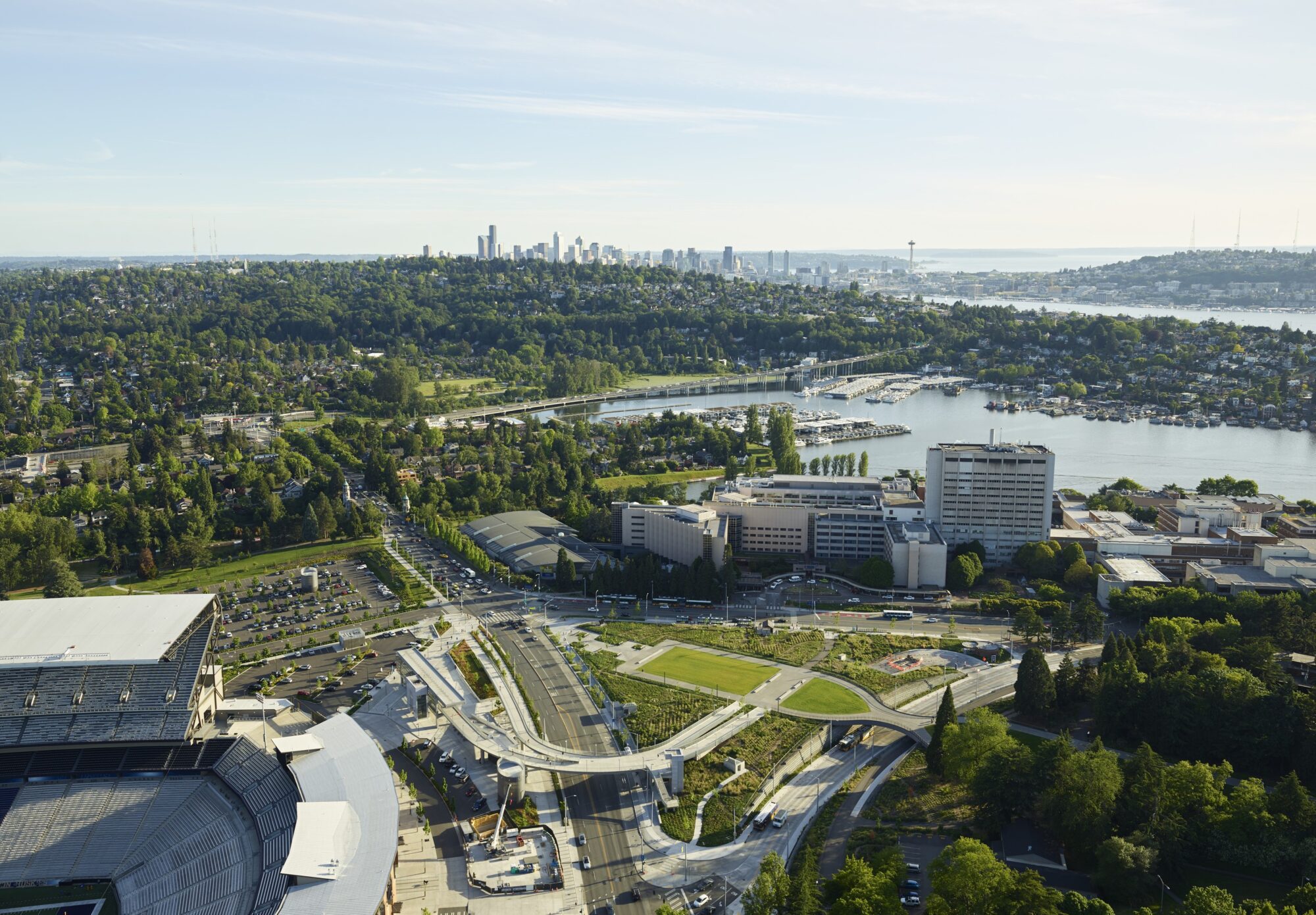
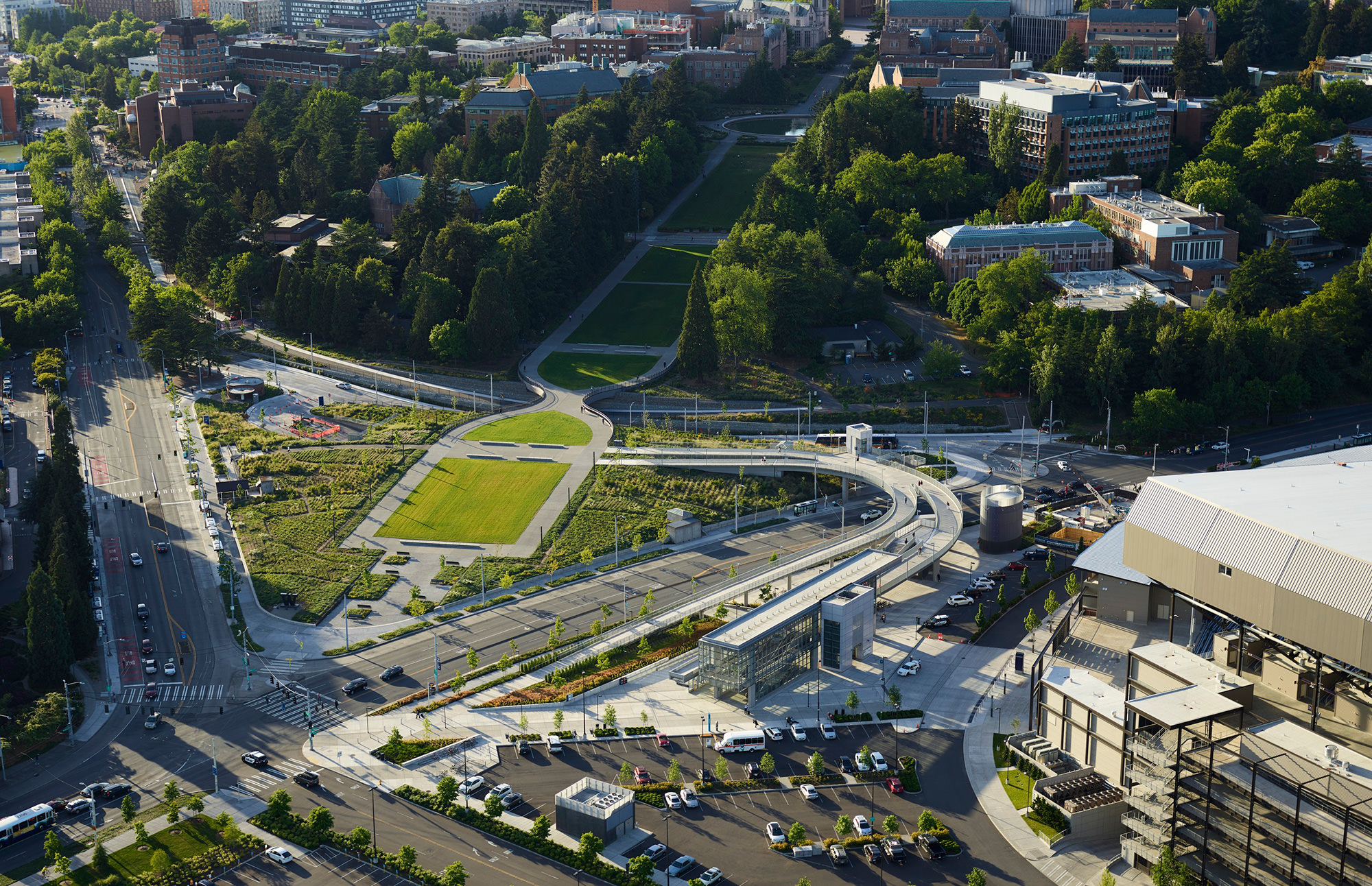
The Station integrates modern infrastructure into the 100-year old Olmsted-designed masterplan. The project stitches together multiple transportation modalities and uses into a unified urban place, demonstrating the opportunity to integrate fragmented urban systems through a holistic approach.

Selected Awards
2021 AIA National Honor Award for Architecture
2018 AIA National Honor Award for Interior Architecture
2018 WAN Transport Award
2017 Architizer Popular Choice Winner, Architecture + Glass
2017 American Architecture Awards, Airports and Transportation Centers
2017 Chicago Athenaeum, International Architecture Award
2016 Fast Company Innovation by Design, Honorable Mention for Spaces, Places, Cities
2016 City of Seattle Design Commission, Design Excellence Award
2016 AIA Washington Council Civic Design Awards, Honorable Mention
2016 AIA Seattle Chapter Award of Merit
