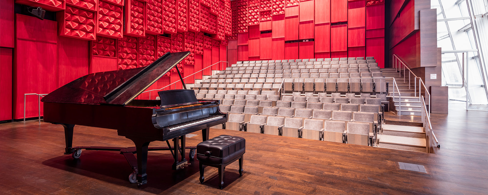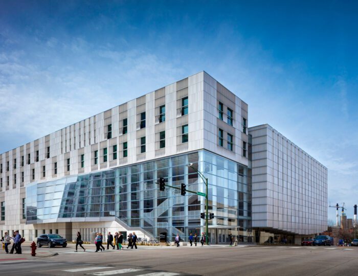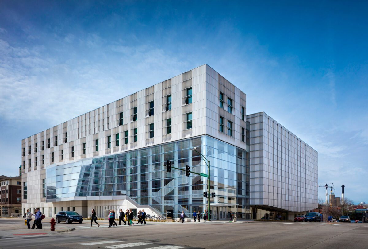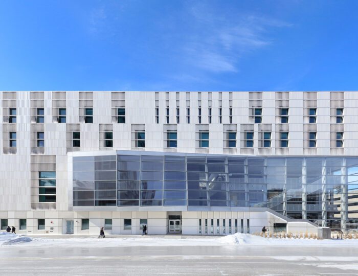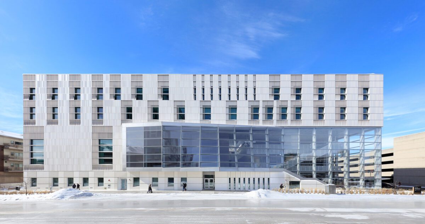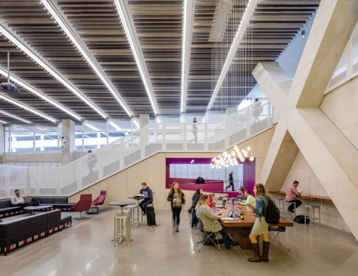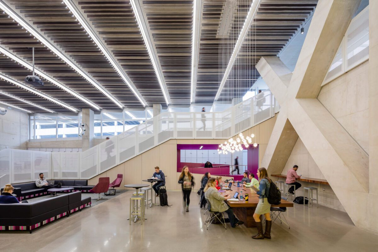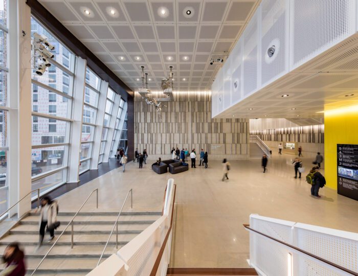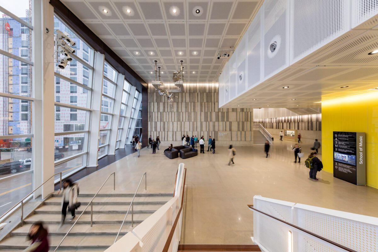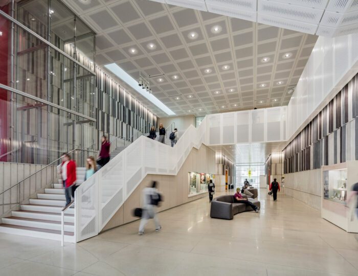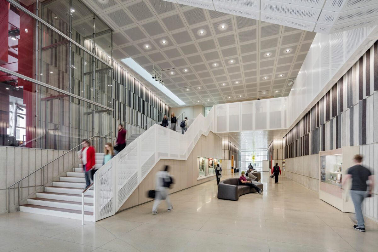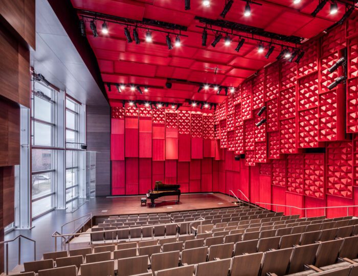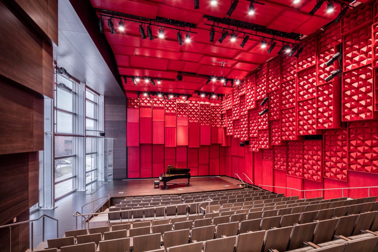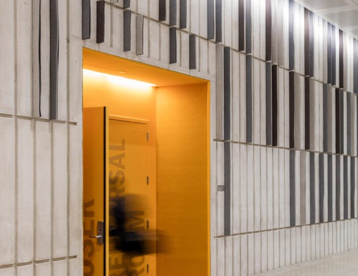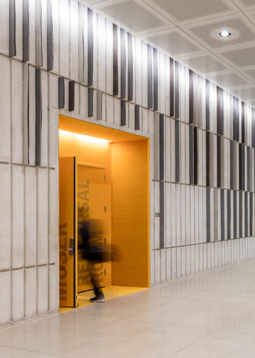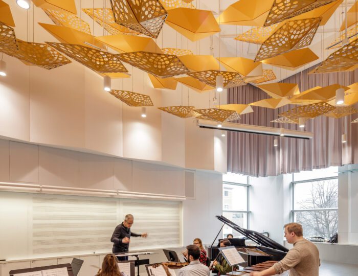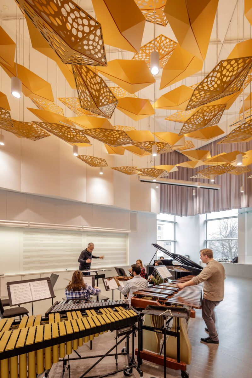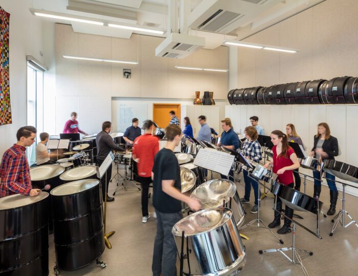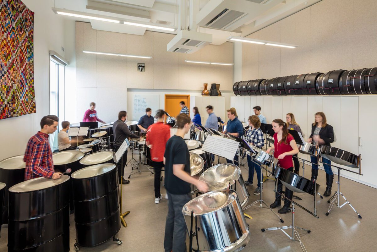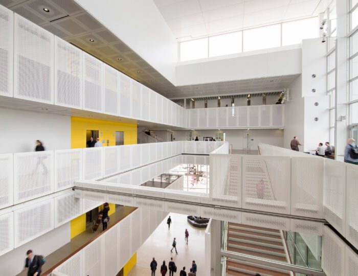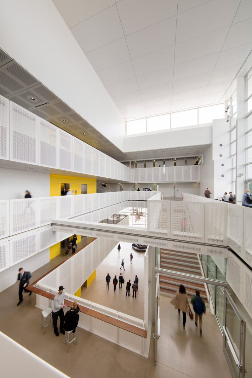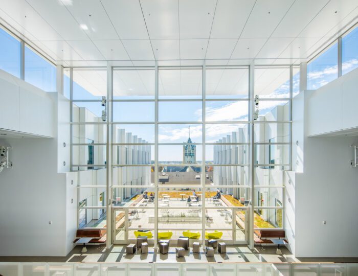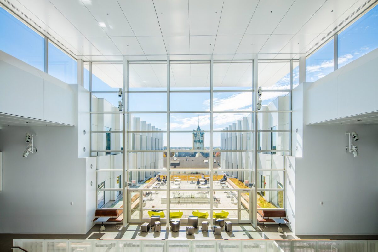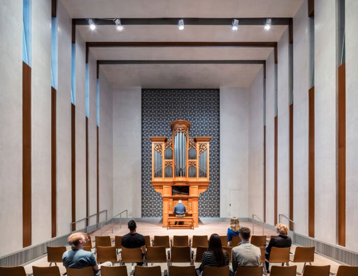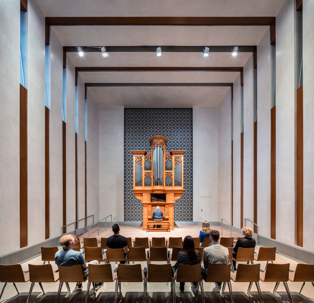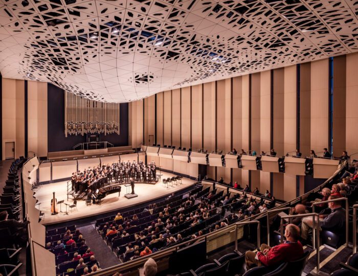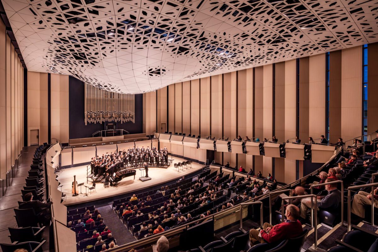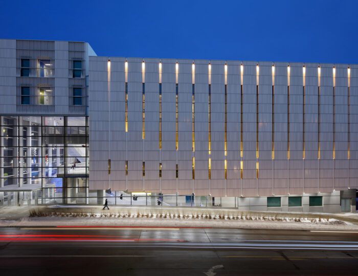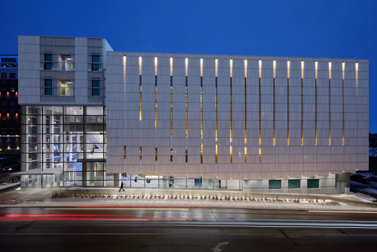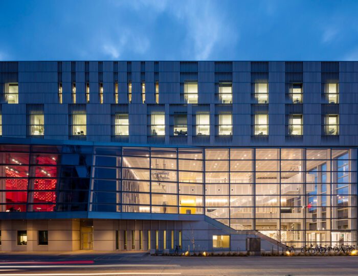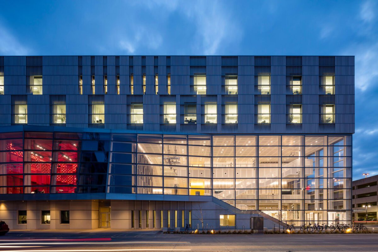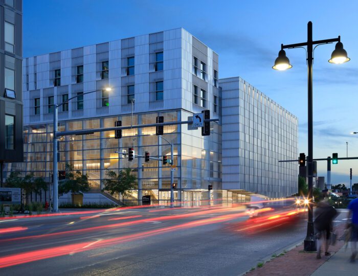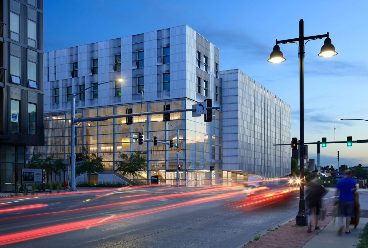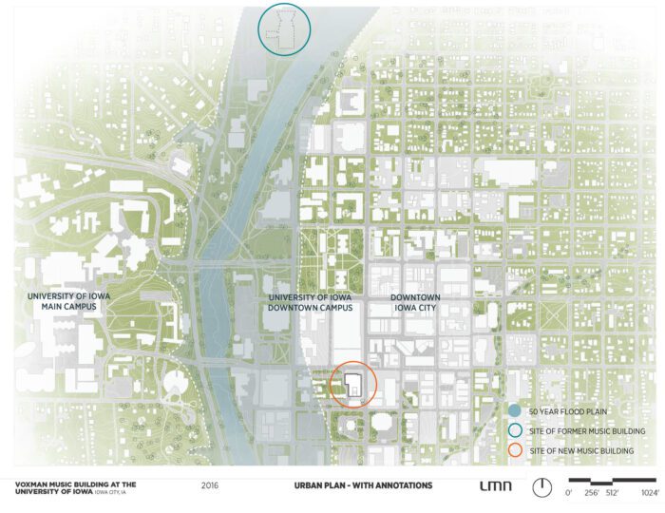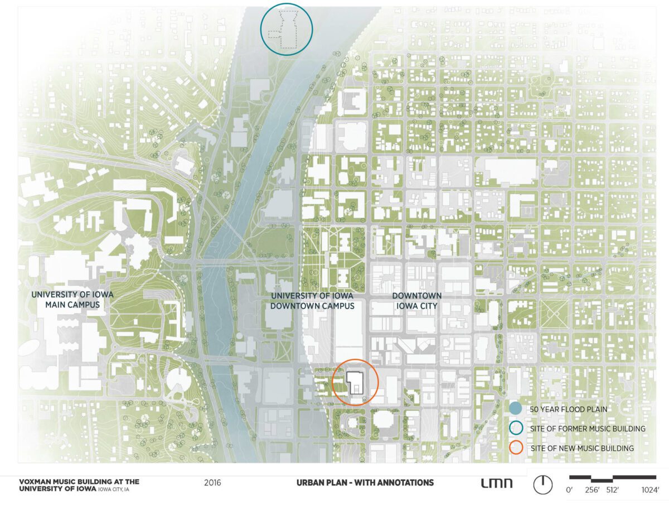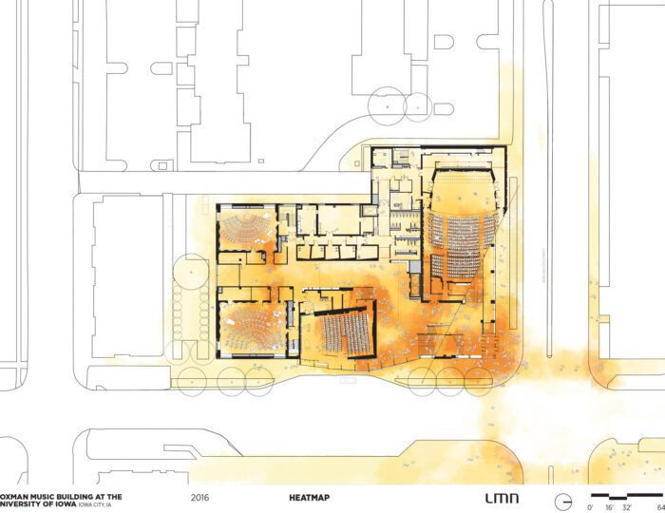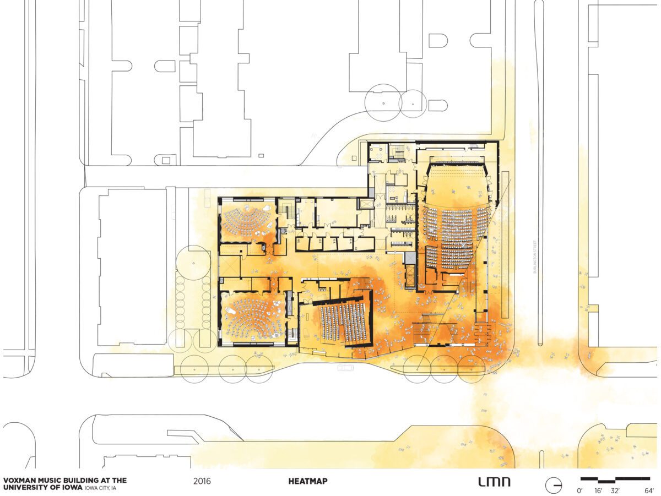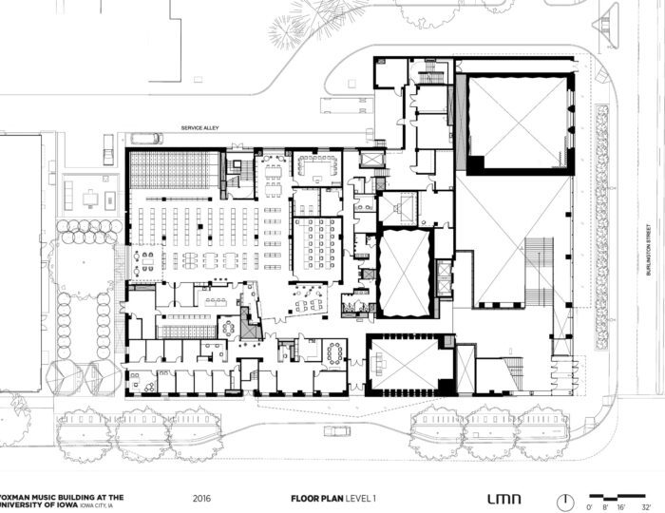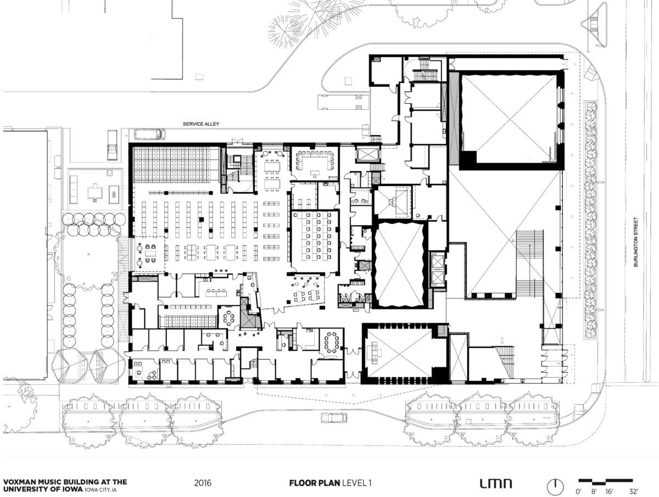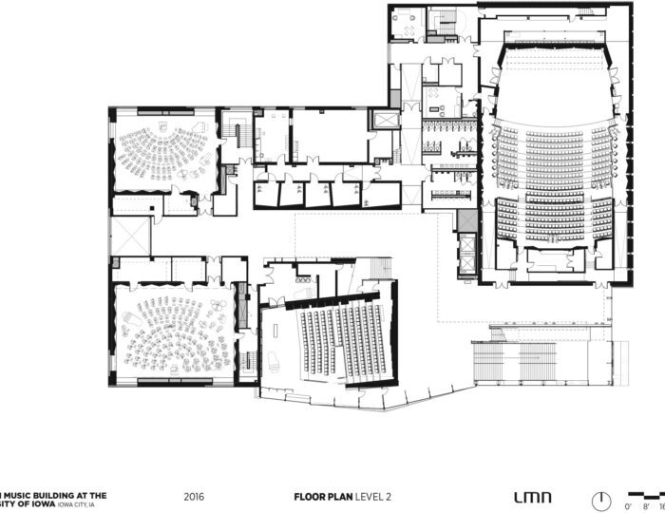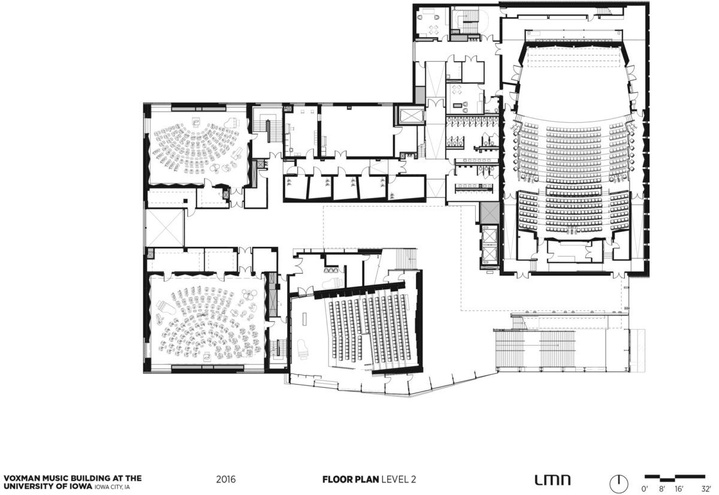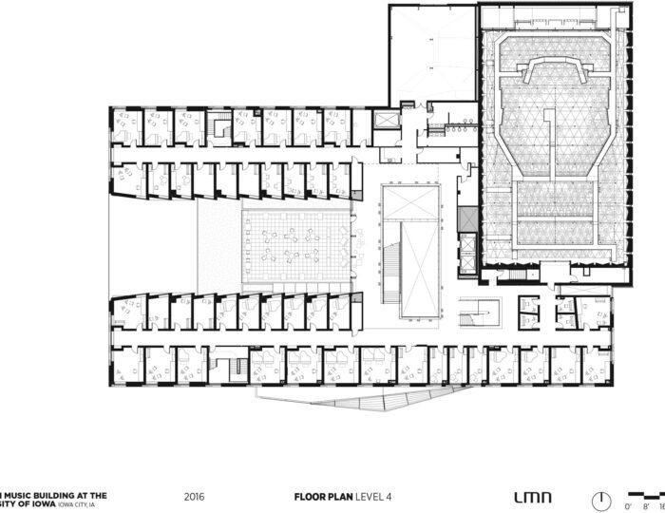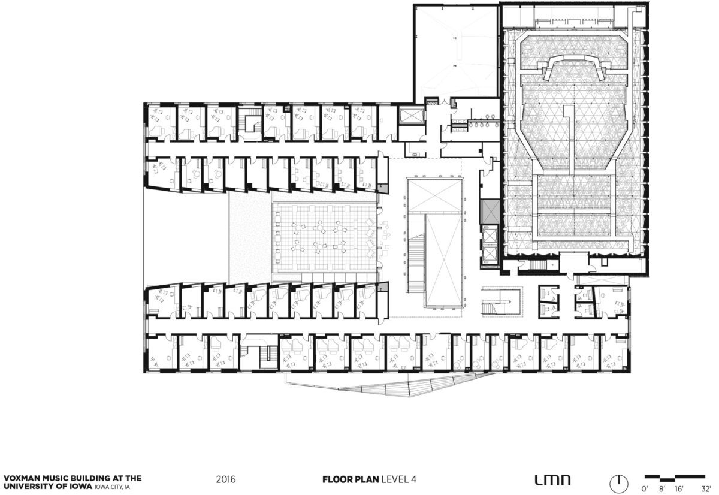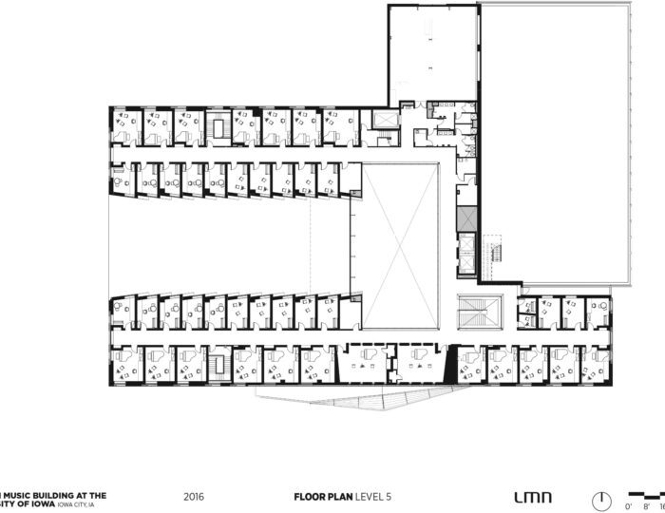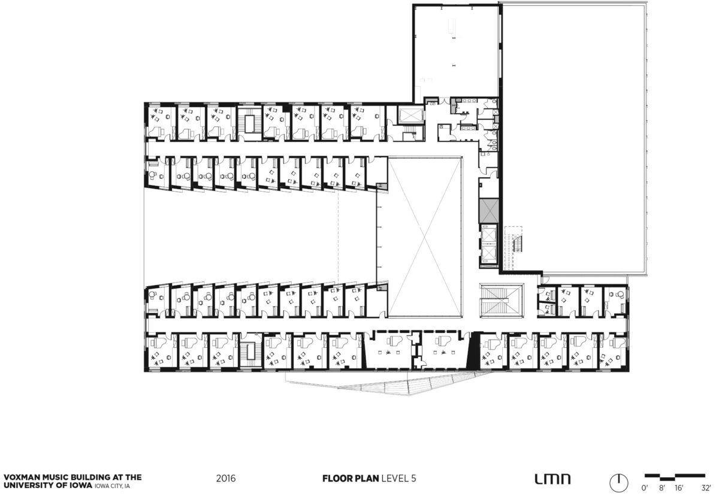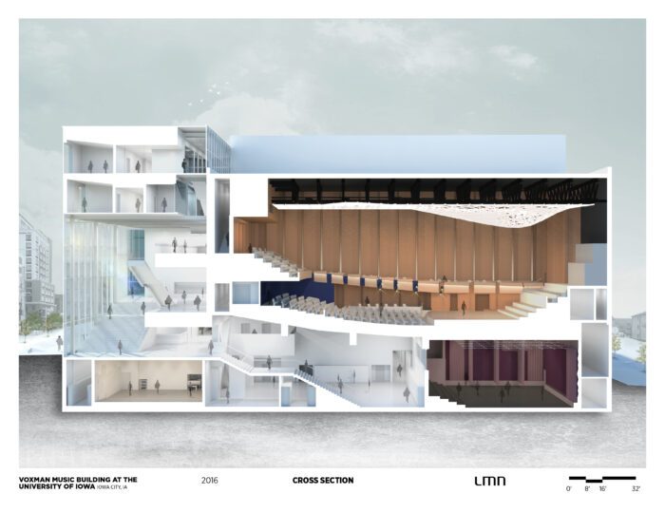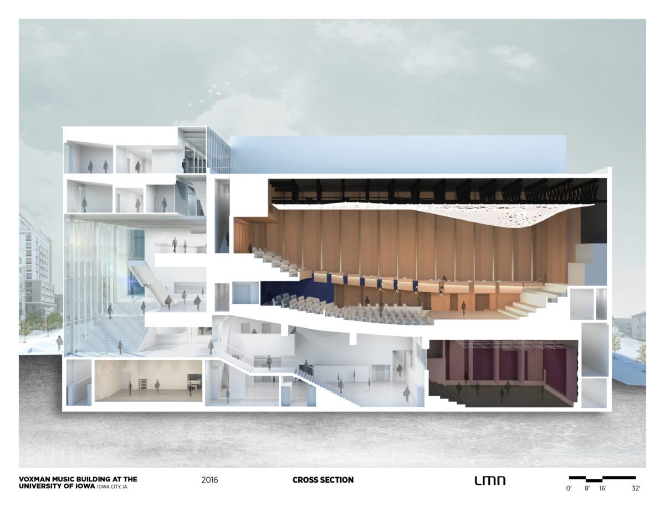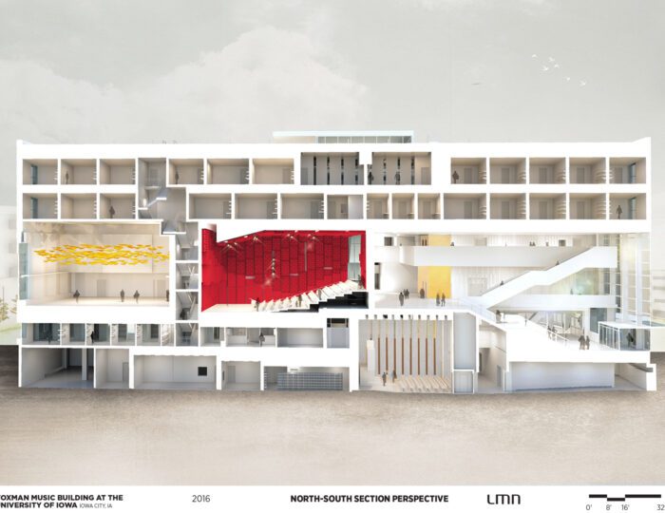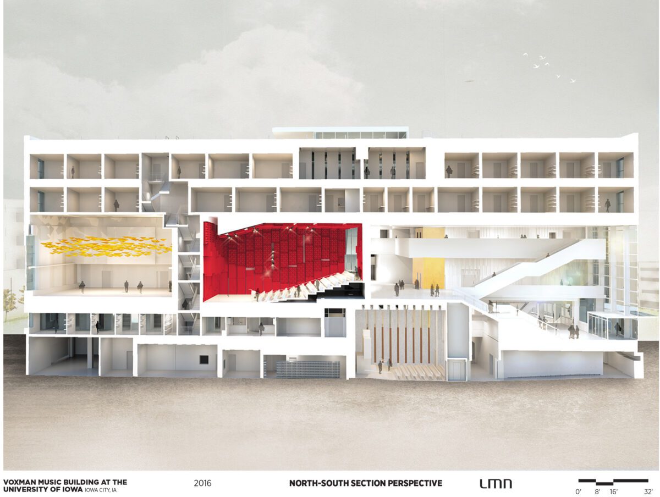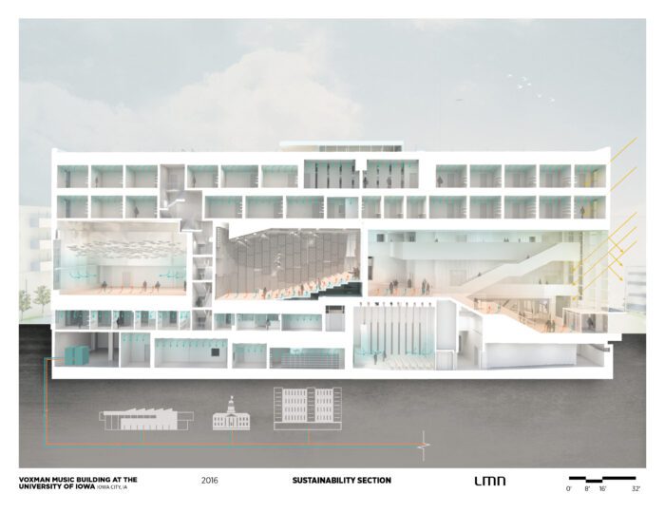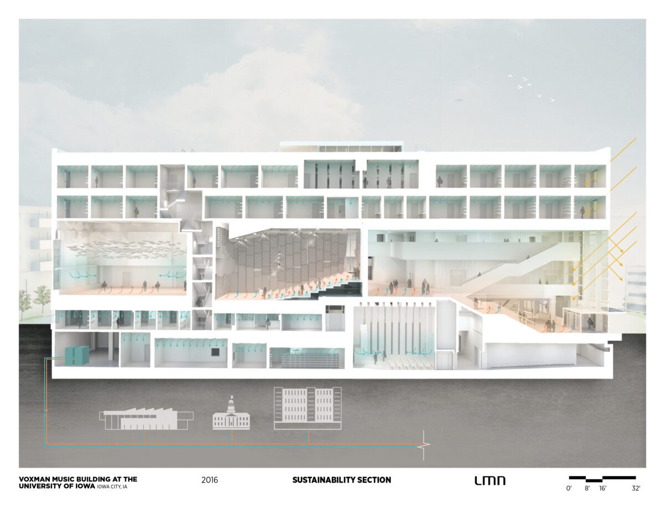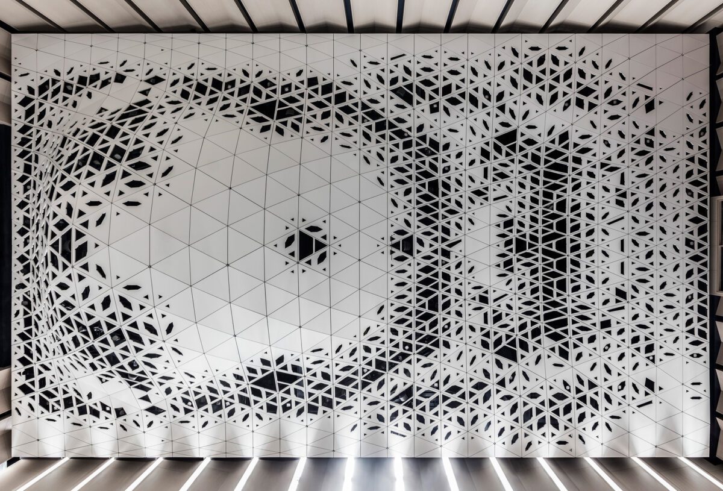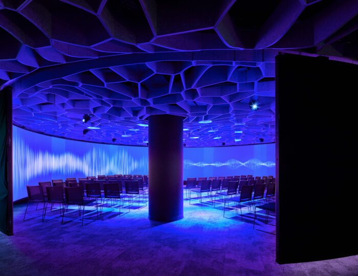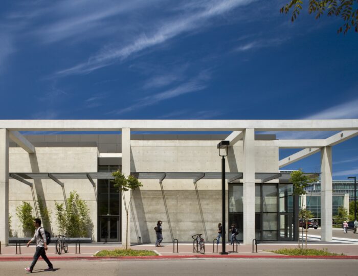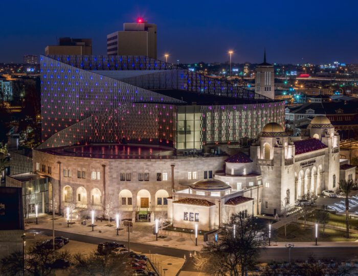Rehearsal rooms feature custom acoustic “kite” systems, designed to enhance the electric lighting and daylighting systems. Because these acoustic reflectors are suspended as separate elements, rooms can be tuned by adding or subtracting reflectors instead of undergoing an extensive acoustic remodel.
Location
Iowa City, Iowa
Owner
University of Iowa
Associate Architect: Neumann Monson Architects
General Contractor: Mortenson Construction
Acoustics: Jaffe Holden
Theater Planning: Fisher Dachs Associates
Structural Engineering: Magnusson Klemencic Associates
MEP Engineering: Design Engineers
Civil Engineering: Shive-Hattery
Landscape Architecture: Confluence
Lighting Design: Horton Lees Brogden Lighting Design
Graphics/Signage: Pentagram
Project Size
184,000 square feet
Seating Capacity
700 concert / 200 recital
Project Status
Completed
Certifications
Certified LEED New Construction Gold
Services
Architecture, Interior Design
After devastating floods in 2008 destroyed the original Voxman Music Building, the University of Iowa’s School of Music was dispersed across campus, disrupting internal relationships but also fostering new interdisciplinary connections. The new Voxman Music Building, now located at a prominent downtown Iowa City intersection, reestablishes the School as a bridge between campus and city life.
Designed for flexibility and collaboration, the building features extensive glazing that visually connects its interior to the surrounding community, inviting public engagement. Seven large performance and ensemble spaces are vertically arranged to maximize the compact site, while all 165 rehearsal and performance rooms are acoustically isolated and tunable, supporting a wide range of musical activities. Voxman’s design encourages spontaneous interaction, supports advanced scholarship, and strengthens community ties, enabling the School to fulfill its mission of preparing musicians, advancing faculty research, and engaging the public through innovative, accessible spaces.
Photography: Tim Griffith, Adam Hunter, Main Street Studio
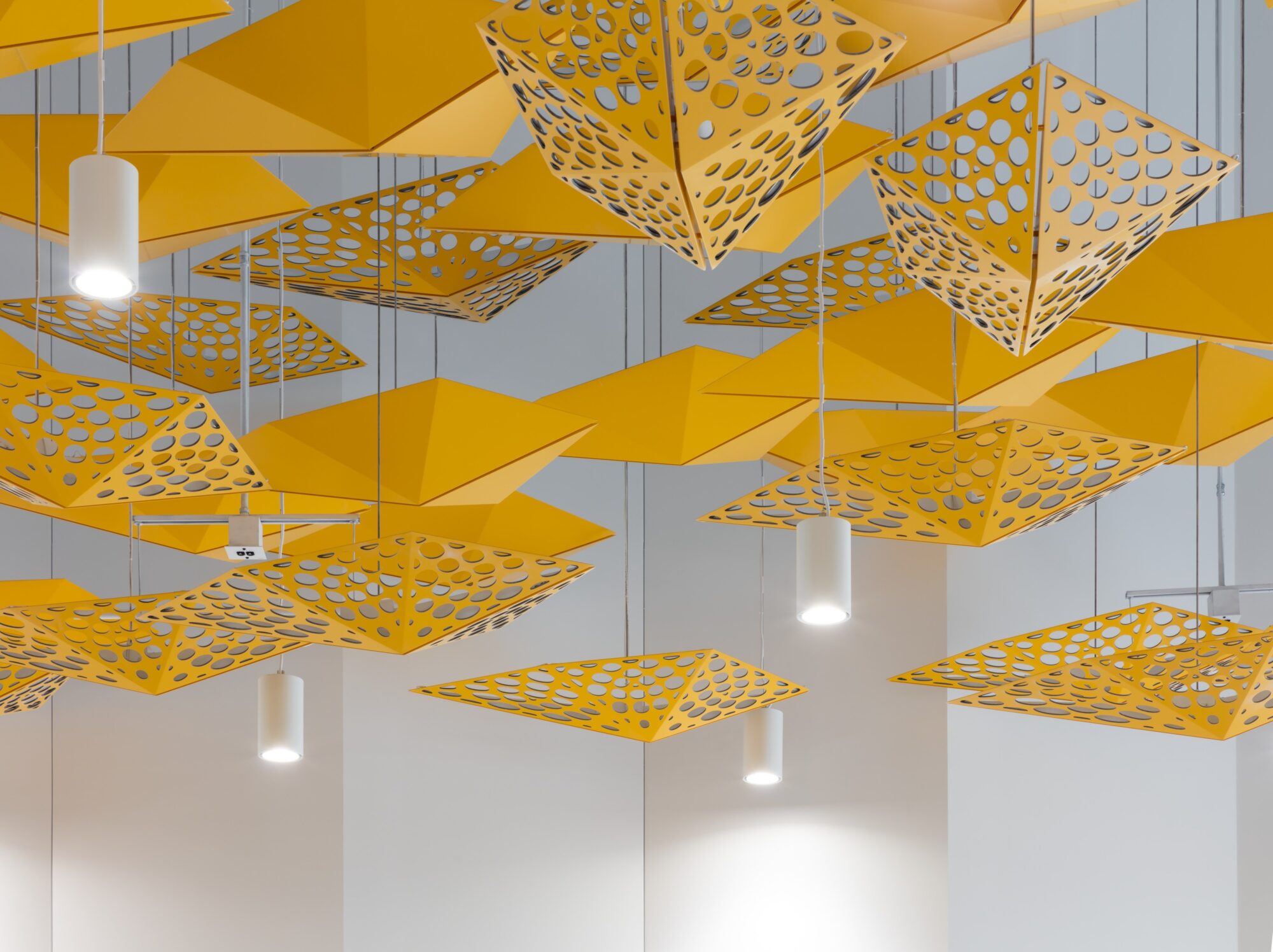
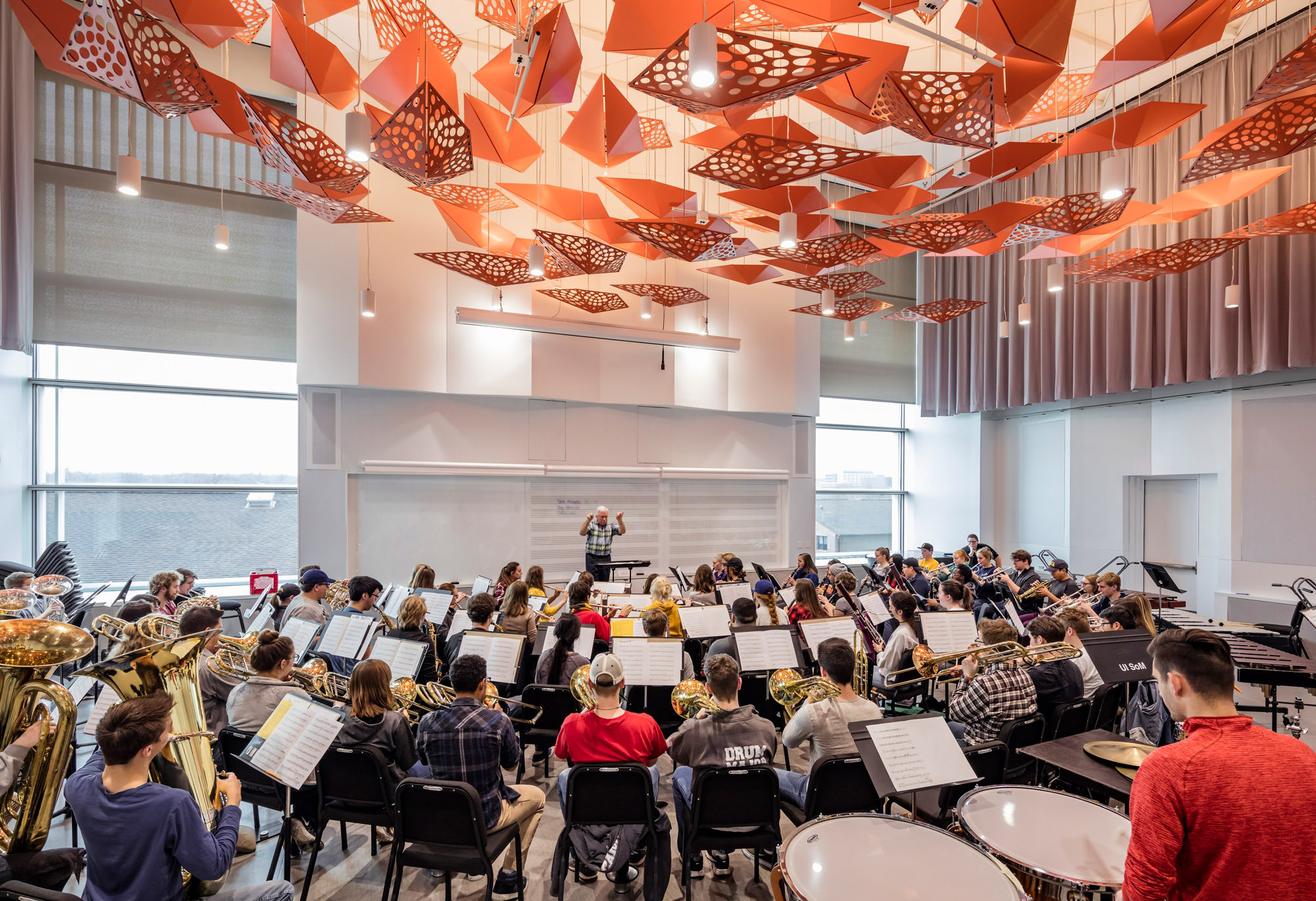
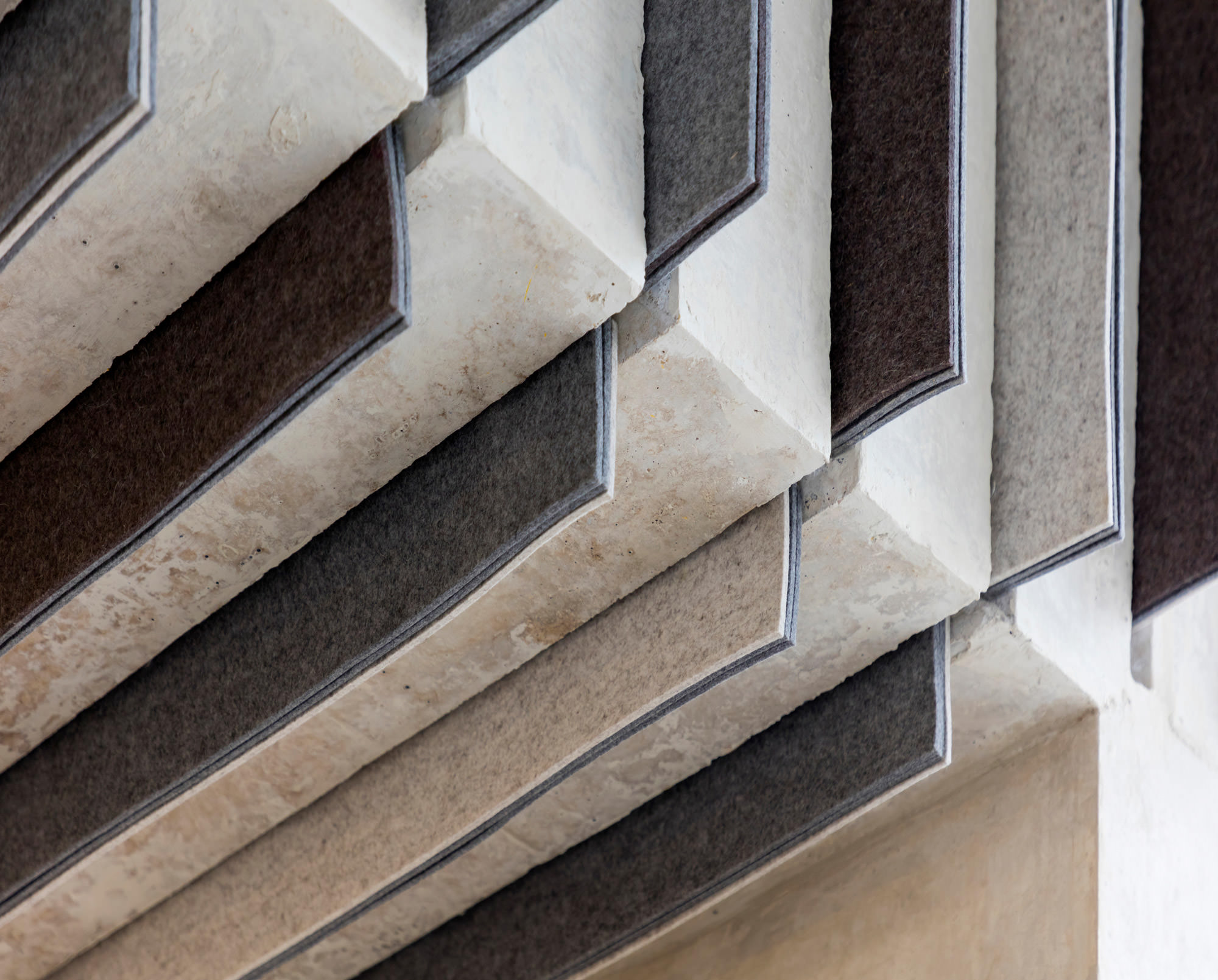
Rigid felt fins in acoustically separating concrete walls saved the University the cost of a secondary finish wall and provided embodied energy savings as well as a playful, tactile aesthetic.
“By every measure, the building has been an extraordinary success and is transformative in ways that we could not have imagined.”
– Rod Lehnertz, Senior Vice President, Finance & Operations + University Architect at the University of Iowa

Selected Awards
2020 AIA National Honor Award for Interior Architecture
2018 AIA National Committee on Architecture for Education Facility Design Awards, Award of Excellence
2018 Chicago Athenaeum, American Architecture Award
2018 IIDA Northern Pacific Chapter INawards – Design INpublic Award
2018 WAN Education Award
2017 Architizer Finalist, Architecture + Technology
2017 AIA Seattle Chapter Merit Award
2017 AIA Washington Council Civic Design Award of Honor
2017 AIA Iowa Chapter Excellence in Energy Efficient Design
2013 Architizer, Finalist, Architecture + Sound
2013 Architizer, Jury Choice Winner, Architecture + Modeling
2013 Architizer, Popular Choice Winner, Architecture + Fabrication
2013 Architizer, Popular Choice Winner, Architecture + Modeling
