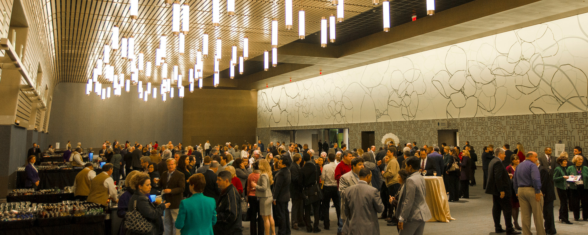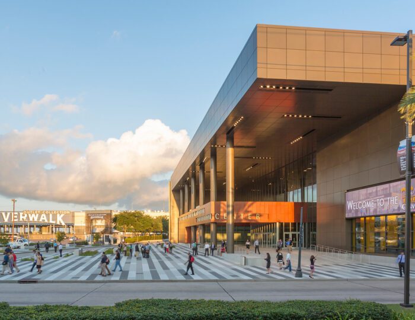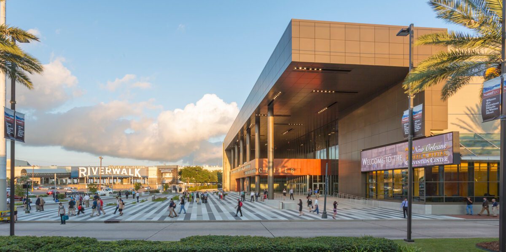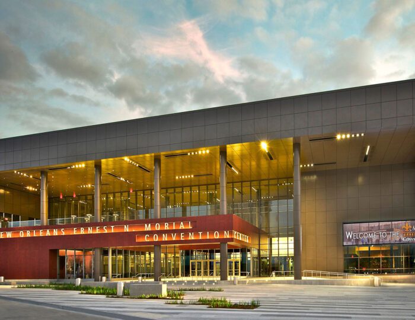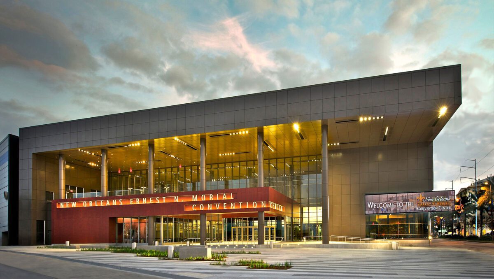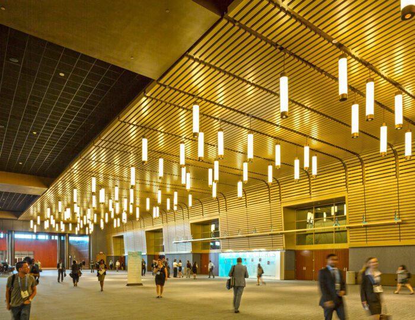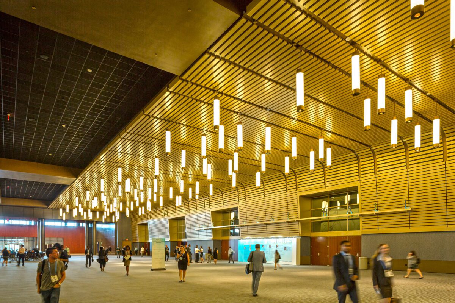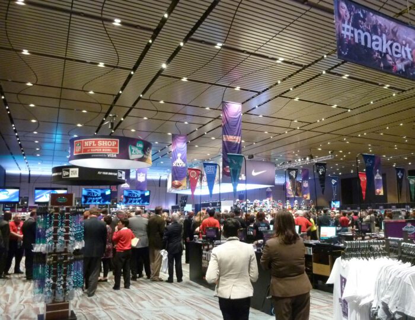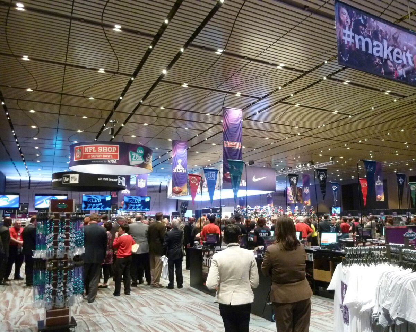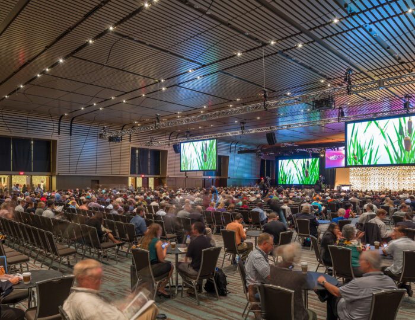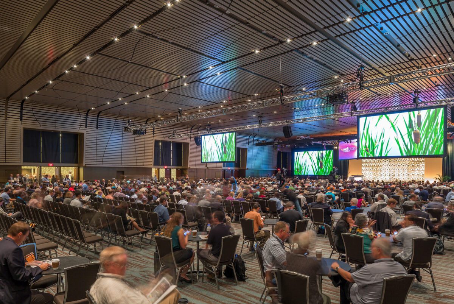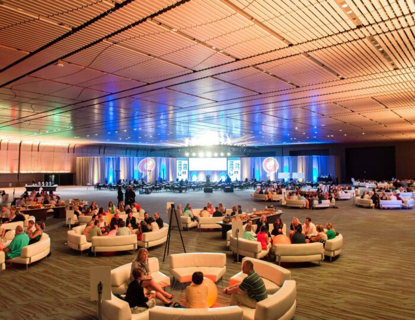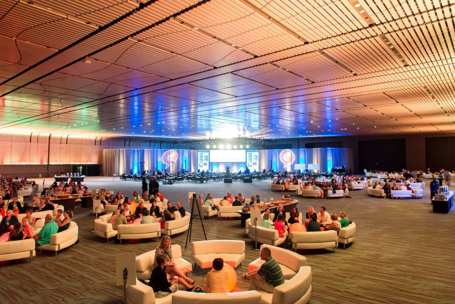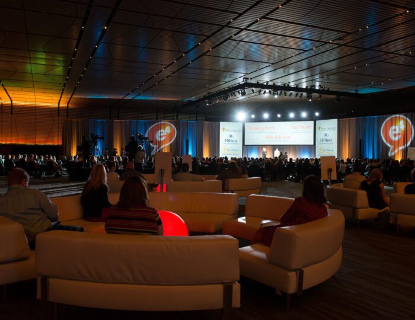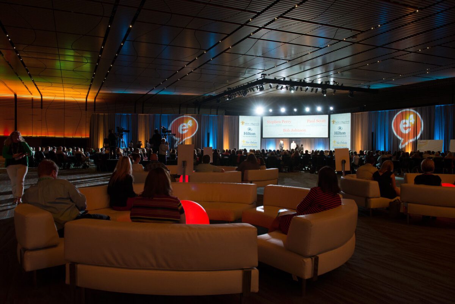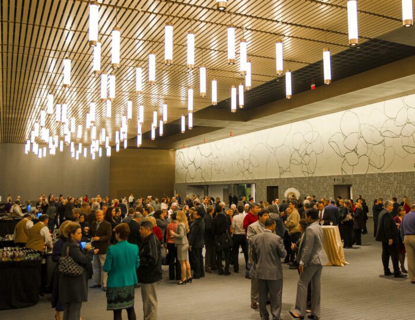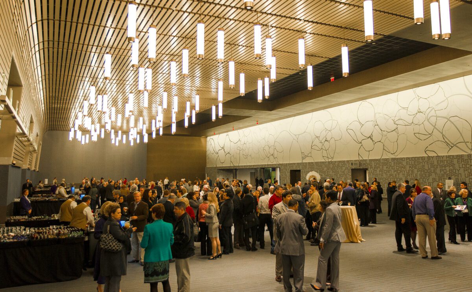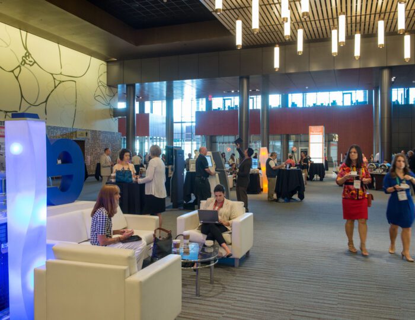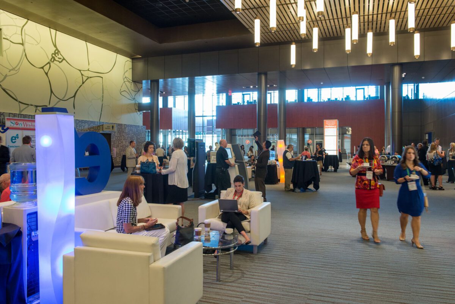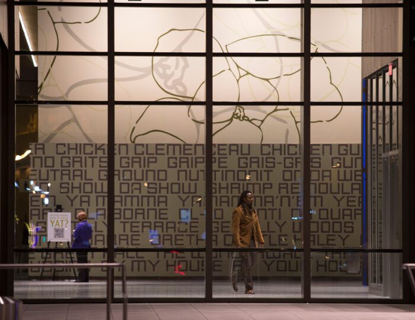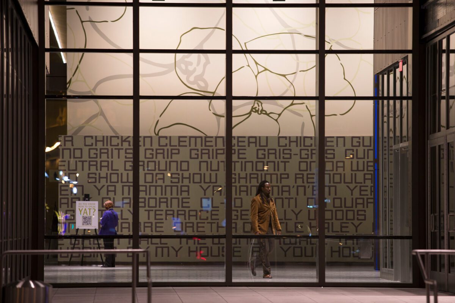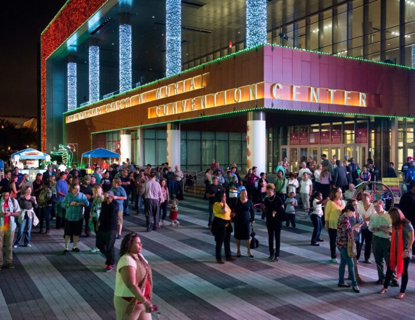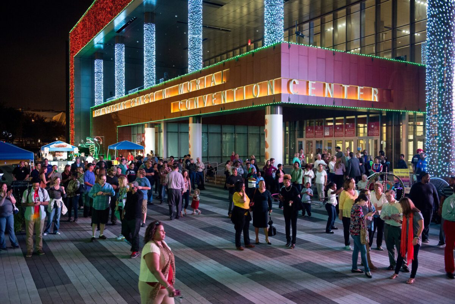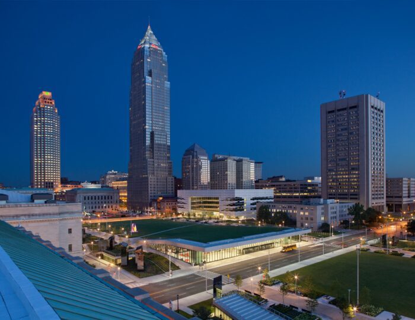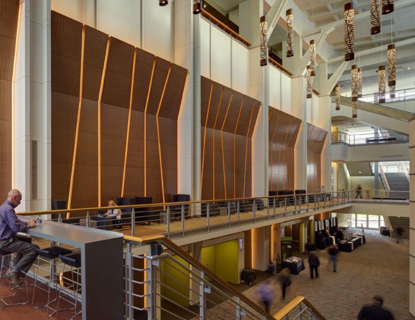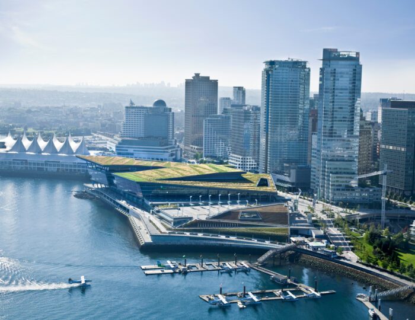Location
New Orleans, Louisiana
Owner
Ernest N. Morial New Orleans Convention Center
Associate Architects: Manning Architects/Eskew+Dumez+Ripple, A Joint Venture
Construction Managers: Corna Kokosing, Elford
Structural Engineering: Thornton Tomasetti, Morphy Makofsky
MEP Engineering: Associated Design Group
Civil Engineering: Morphy Makofsky
Landscape Architecture: Spackman Mossop + Michaels
Lighting Design: Horton Lees Brogden Lighting Design
Graphics/Signage: WPA
Project Size
Renovated area: 168,000 square feet
Project Status
Completed
Services
Architecture, Interior Design, Planning, Renovation + Adaptive Reuse
Originally constructed for the 1984 Louisiana World Exposition, the Ernest N. Morial Convention Center New Orleans Hall A renovation provides multi-purpose space to better meet the needs of its convention center business and recreate the primary entry welcoming delegates from the French Quarter and area hotels.
The conversion of Hall A, an existing 100,000 square foot exhibit hall, into a 60,000 square foot multi-purpose ballroom and associated pre-function space addresses the need for a heightened user experience for banquet and ballroom events while retaining the potential for exhibit use. Programmable lighting systems animate the ballroom, supporting the range of anticipated functions. Color, pattern, and graphics integrated into the interior finishes recall the Mississippi River and the local flora, people, and language that make New Orleans the distinctive place that it is.
Transformation of the existing understated entry into an enlarged entry and plaza provides natural daylighting into the interior spaces, improves the facility operations, and provides visibility and a strong identity for the convention center in this active urban neighborhood. Discovered through this transformation was the opportunity for a signature meeting and banquet space located at the front door to the city.
Photography: Will Crocker, Chris Granger, Patrick Niddrie, Michael Palumbo
