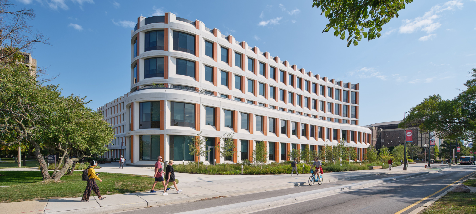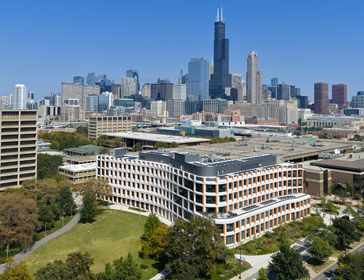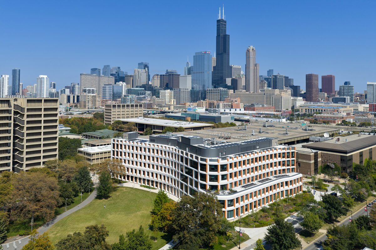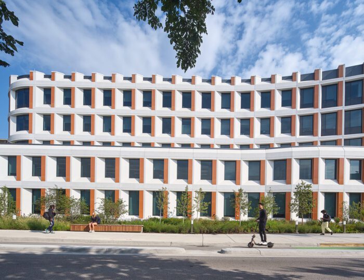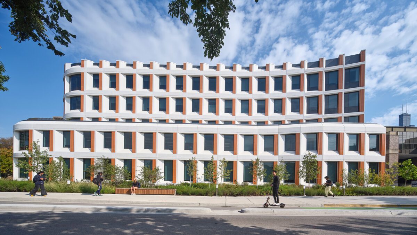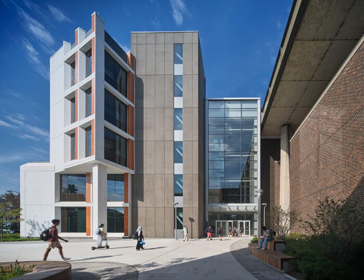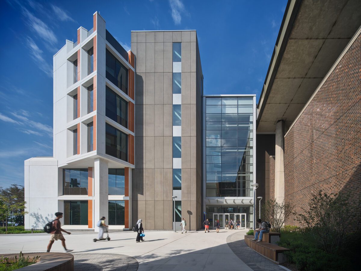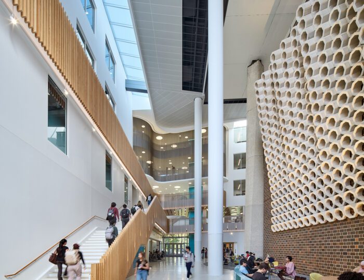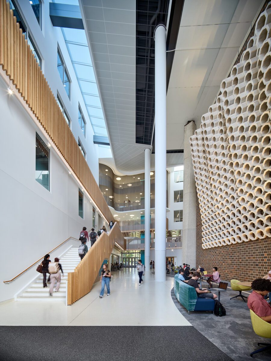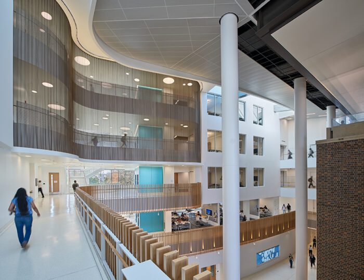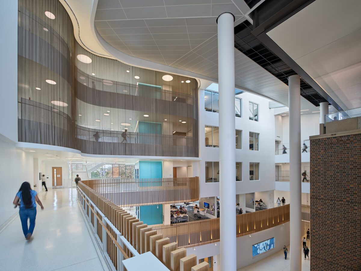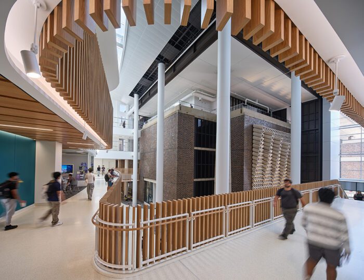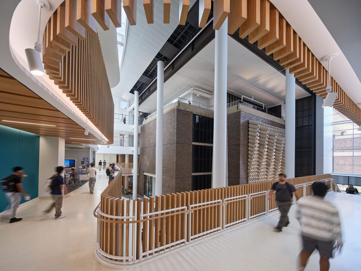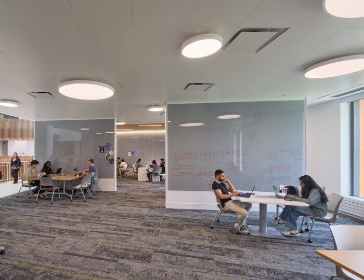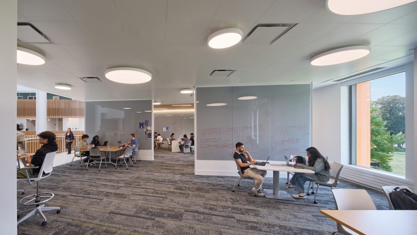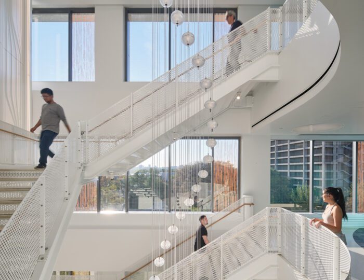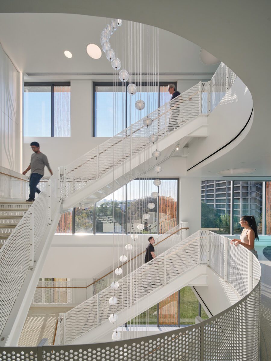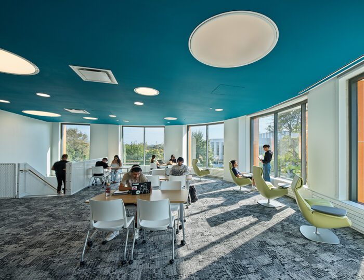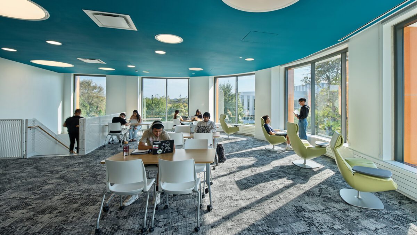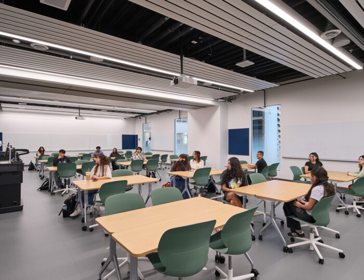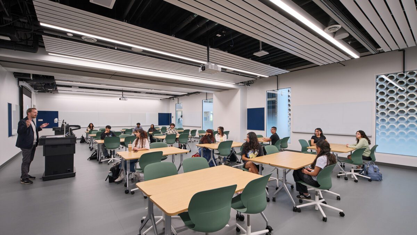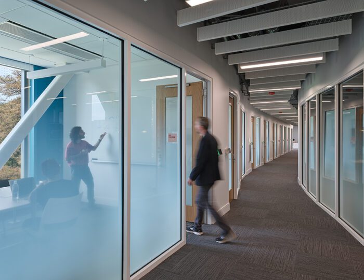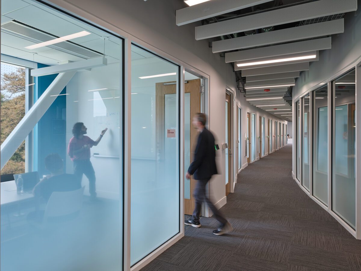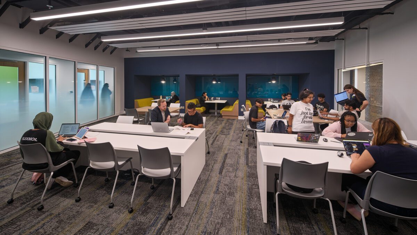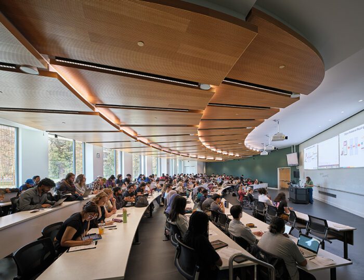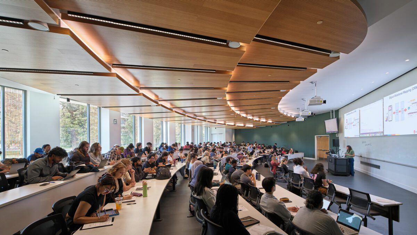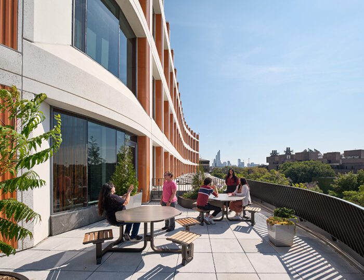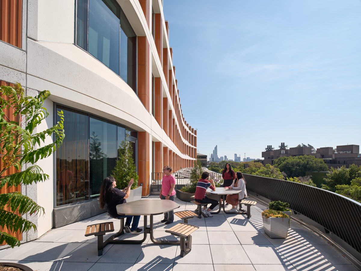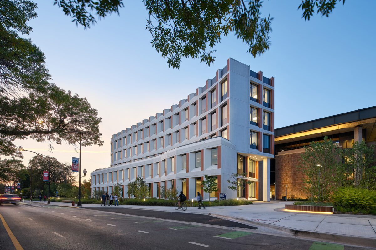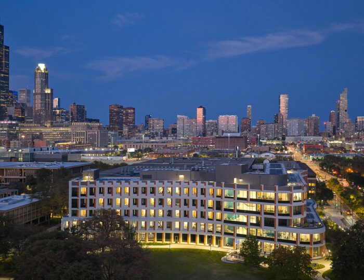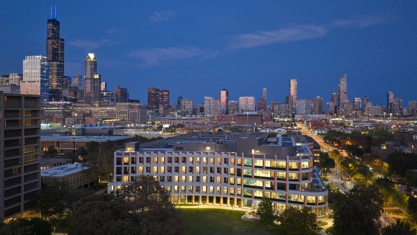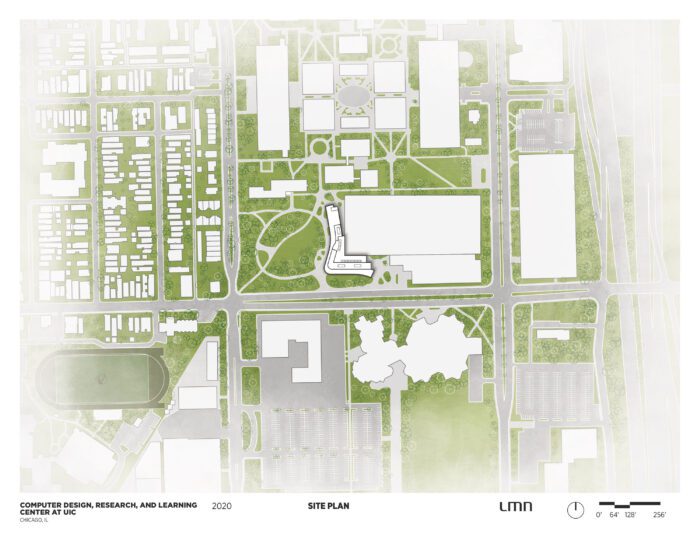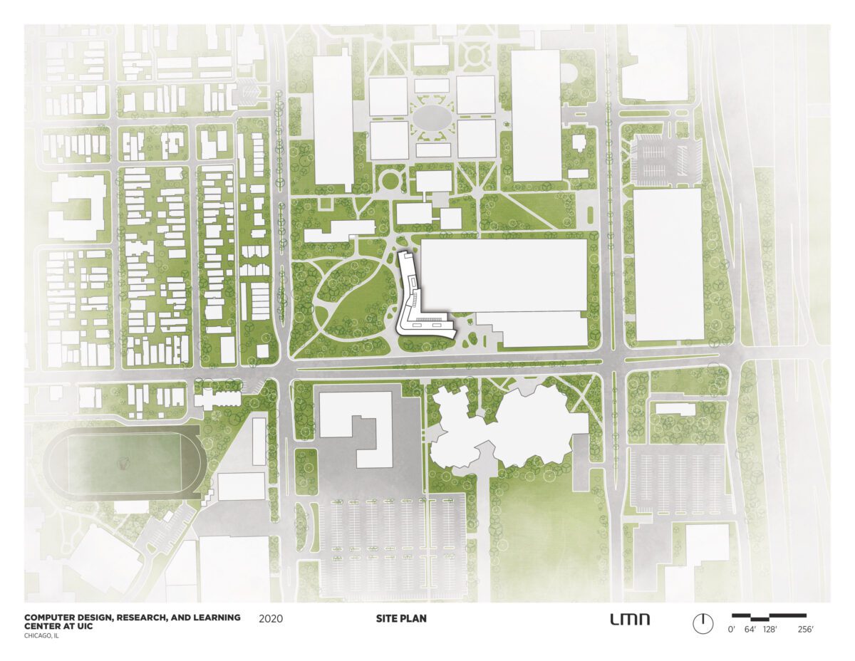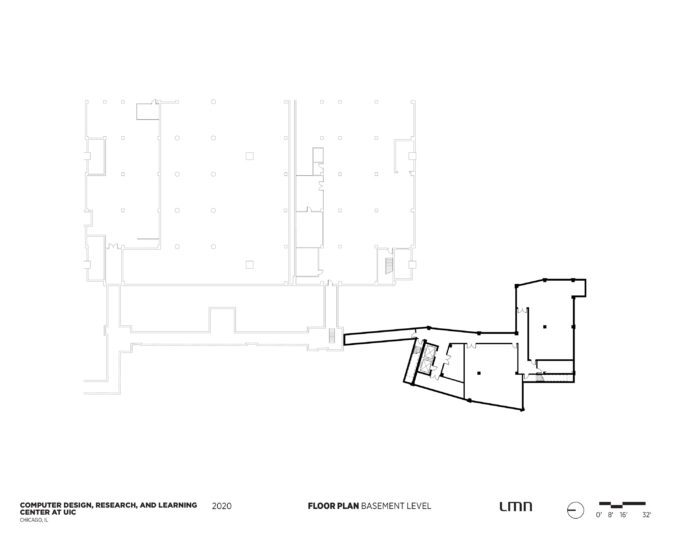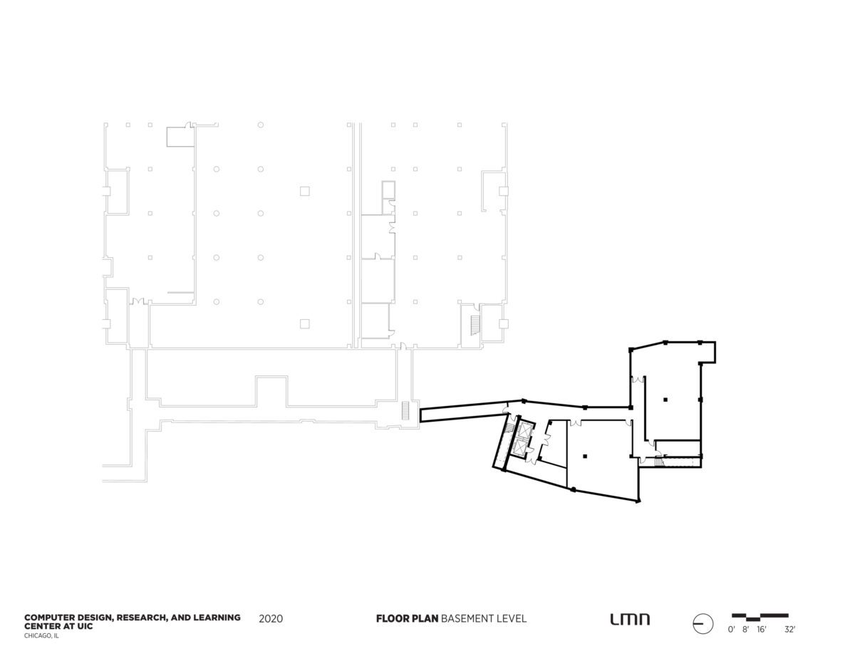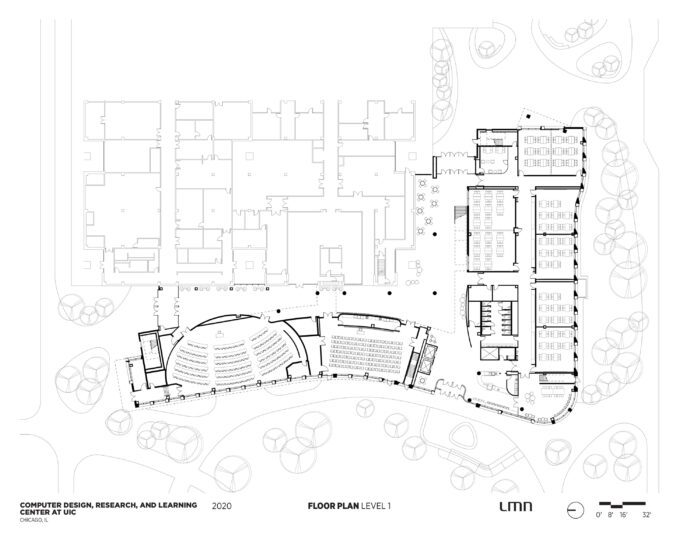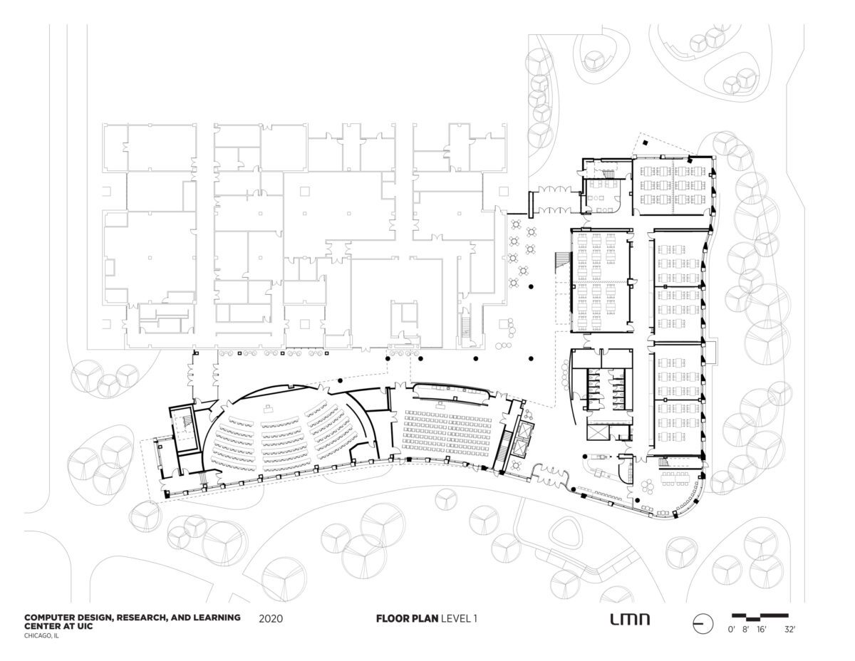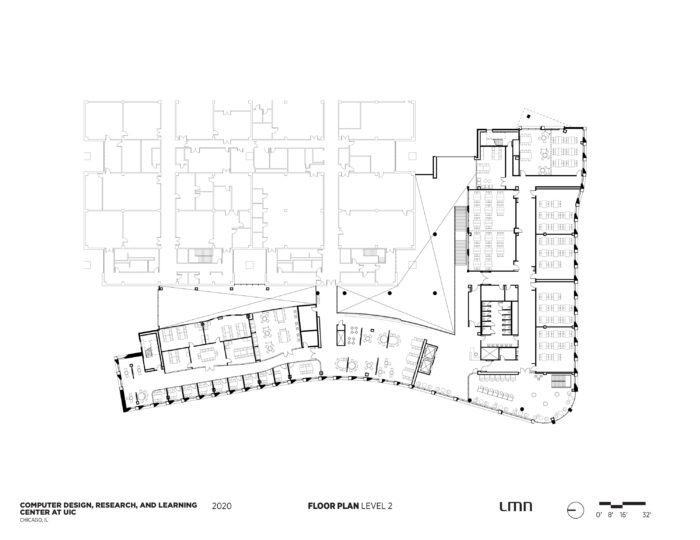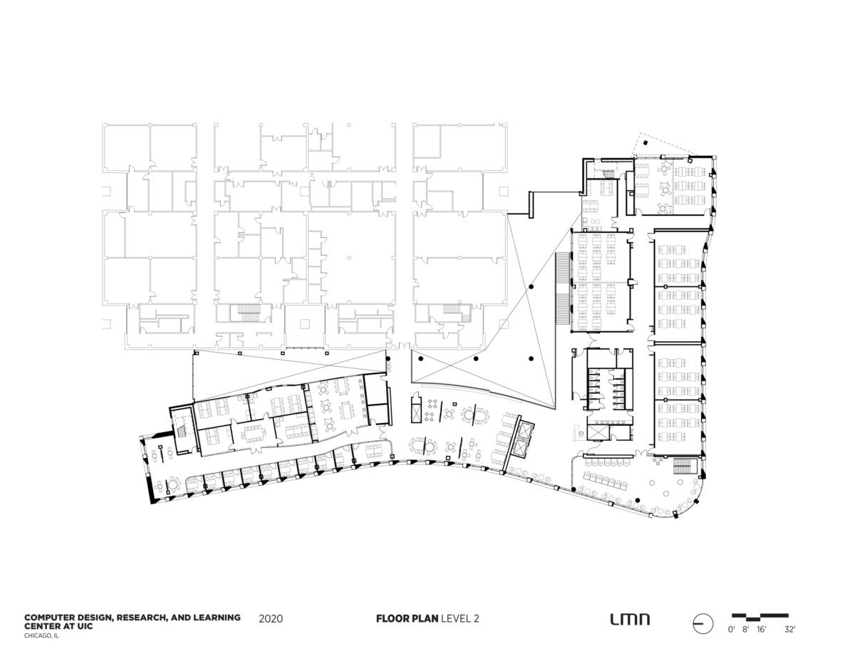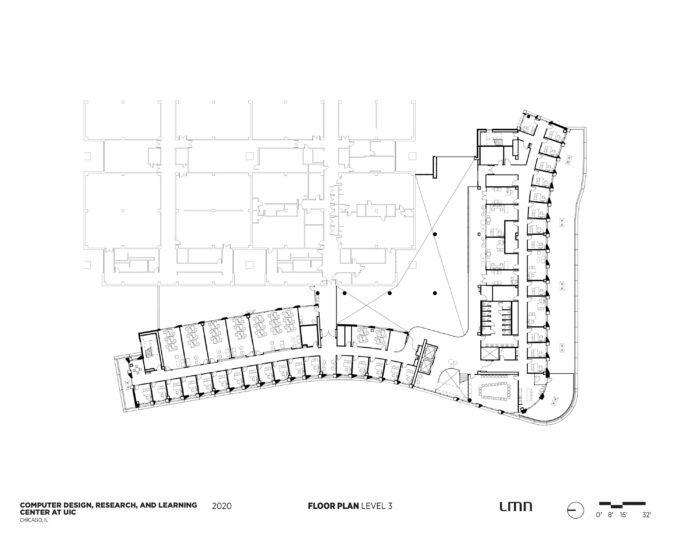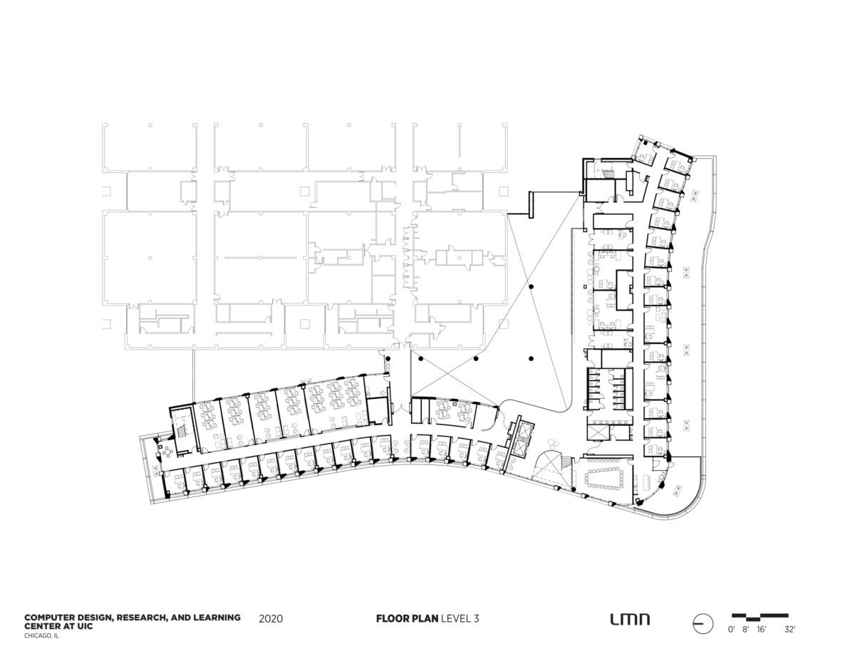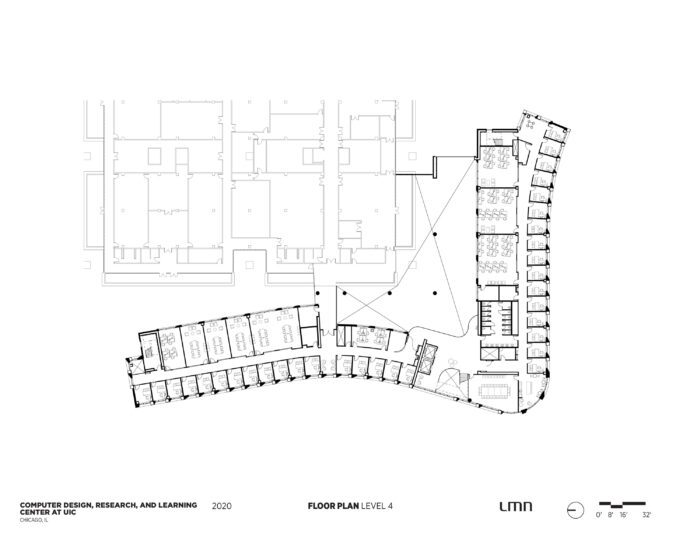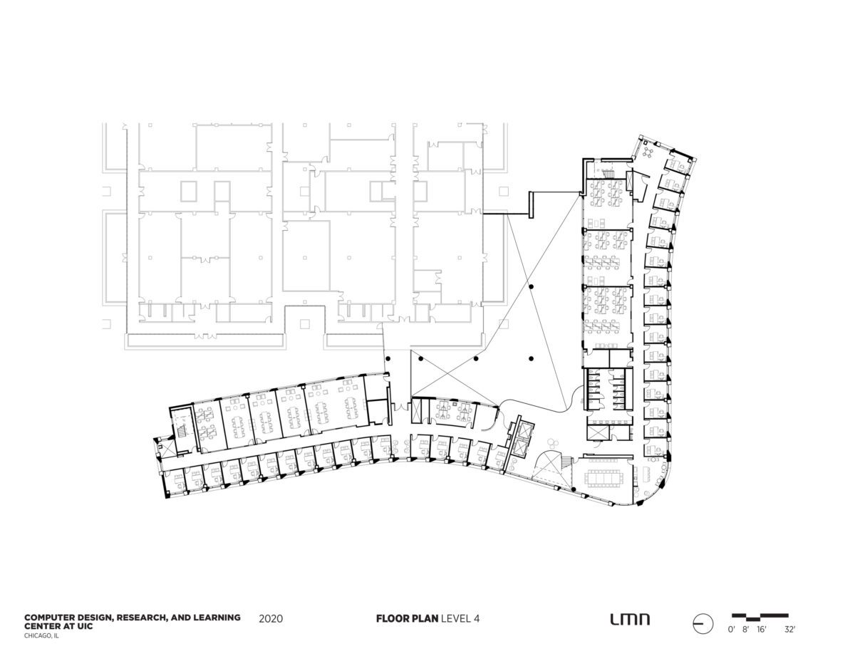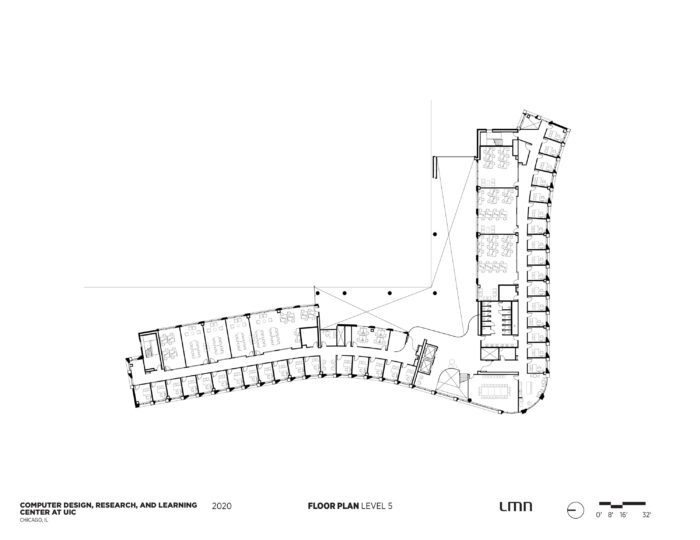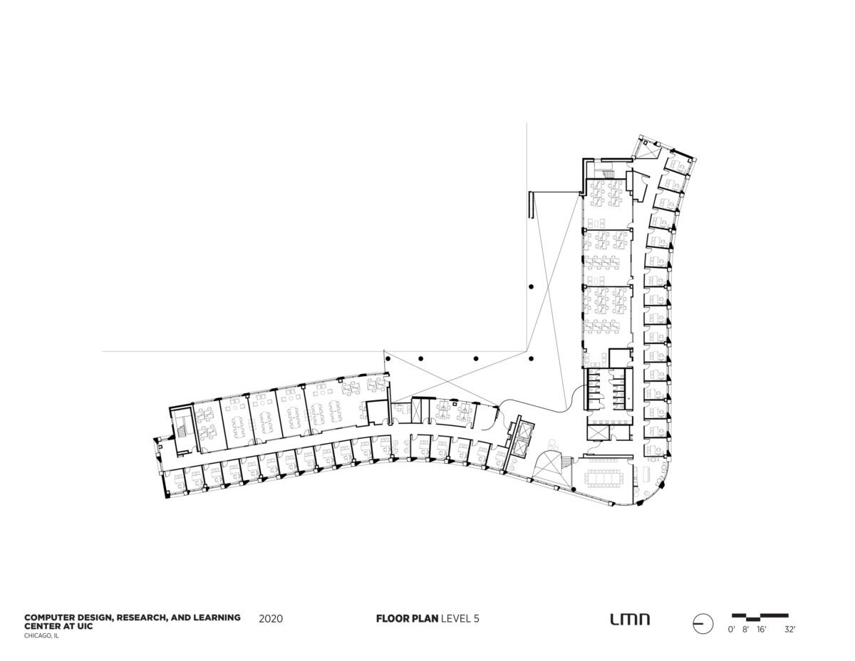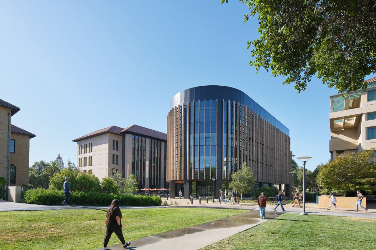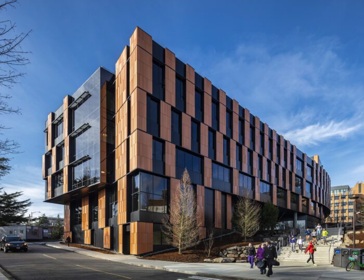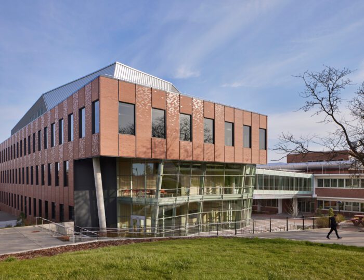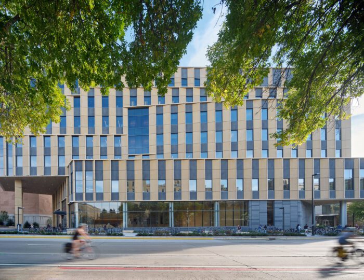Together with the existing lab building, the new CDRLC creates a dramatic public atrium for social interactions with visual and physical connections to all floors.
Location
Chicago, Illinois
Owner
University of Illinois Chicago
Associate Architect: Booth Hansen
General Contractor: W.E. O'Neil
Construction Manager: Mortenson Construction
Structural Engineering: Magnusson Klemencic Associates, Drucker Zajdel Structural Engineers
MEP Engineering: Affiliated Engineers, Inc.
Civil Engineering: Terra Engineering, Ltd.
Landscape Architecture: SITE Design Group, Ltd.
Lighting Design: Horton Lees Brogden Lighting Design
Project Size
134,735 square feet
Project Status
Completed
Certifications
Targeting LEED New Construction Gold
Services
Architecture, Interior Design, Planning
The Computer Design, Research, and Learning Center (CDRLC) at the University of Illinois Chicago (UIC) provides a new home and welcoming public face for the university’s fast-growing Computer Science department. The 135,000-square-foot facility provides a flexible, forward-looking environment that positions students at the forefront of the digital world. Designed to foster collaboration, the building integrates classrooms, labs, offices, and lounges around a five-story atrium filled with natural light. This central atrium serves as a circulatory hub, connecting the building to Memorial Grove and the adjacent Science and Engineering Lab Building to link past and present. The CDRLC’s first two floors support student engagement with active zones, including classrooms, study areas, and a café, while the upper levels house research spaces and specialized labs. Emphasizing warmth and vitality, the interior palette complements the exterior refined precast concrete panels with bronze, terra cotta, and wood finishes. Sustainability features, including a geothermal field and energy-efficient glazing, contribute to the building’s LEED Gold aspirations.
Photography: Bruce Damonte
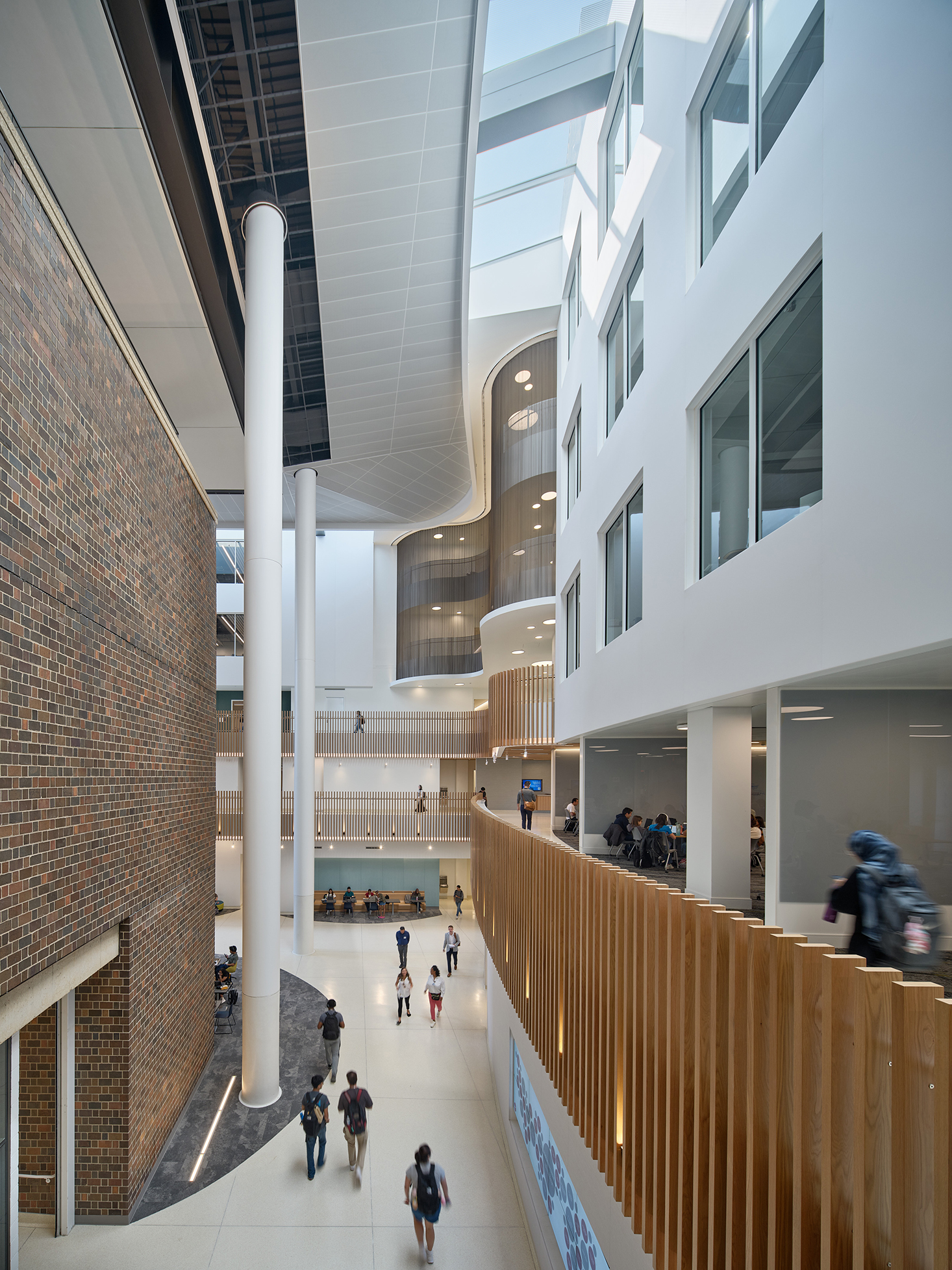
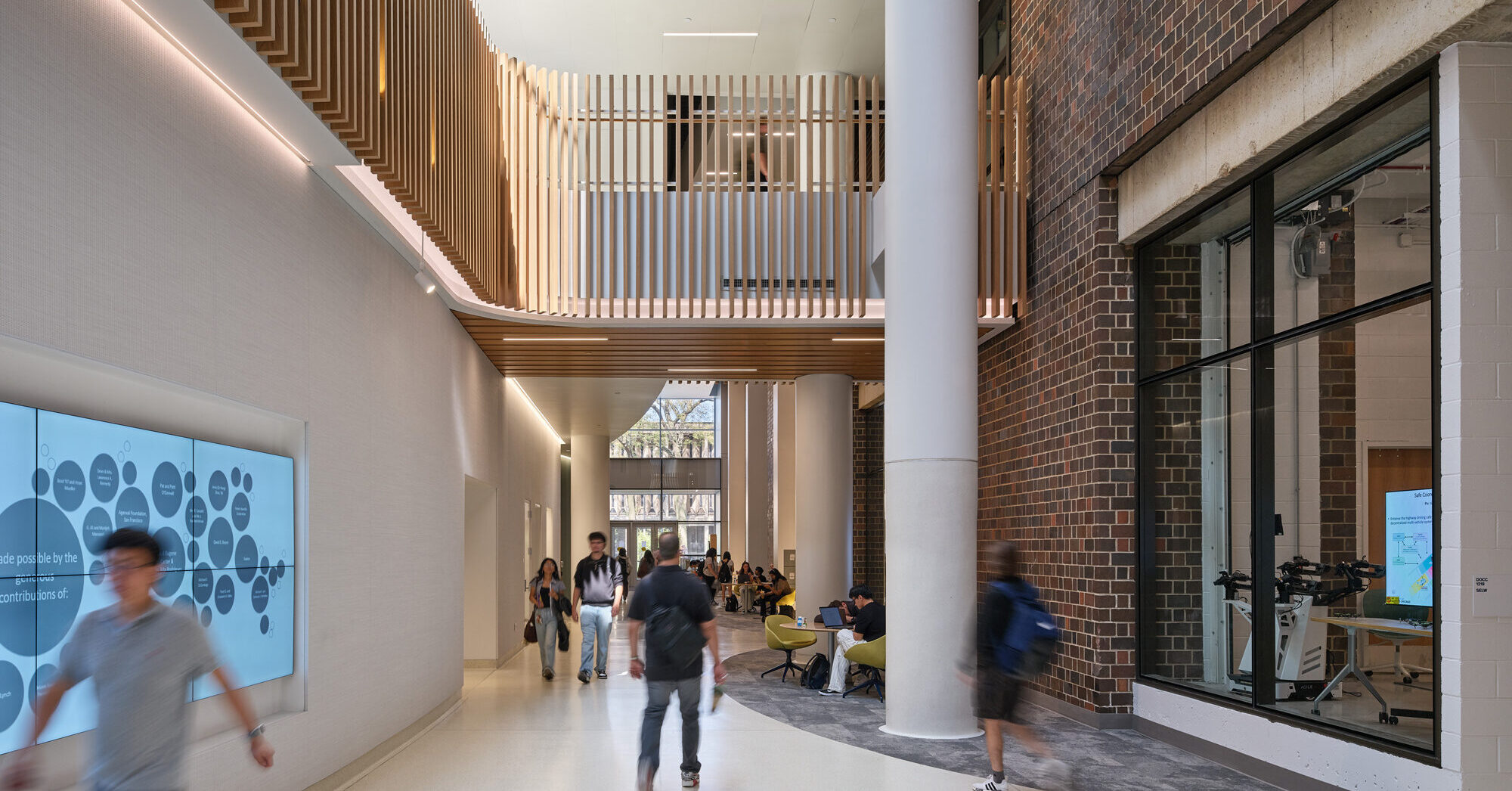
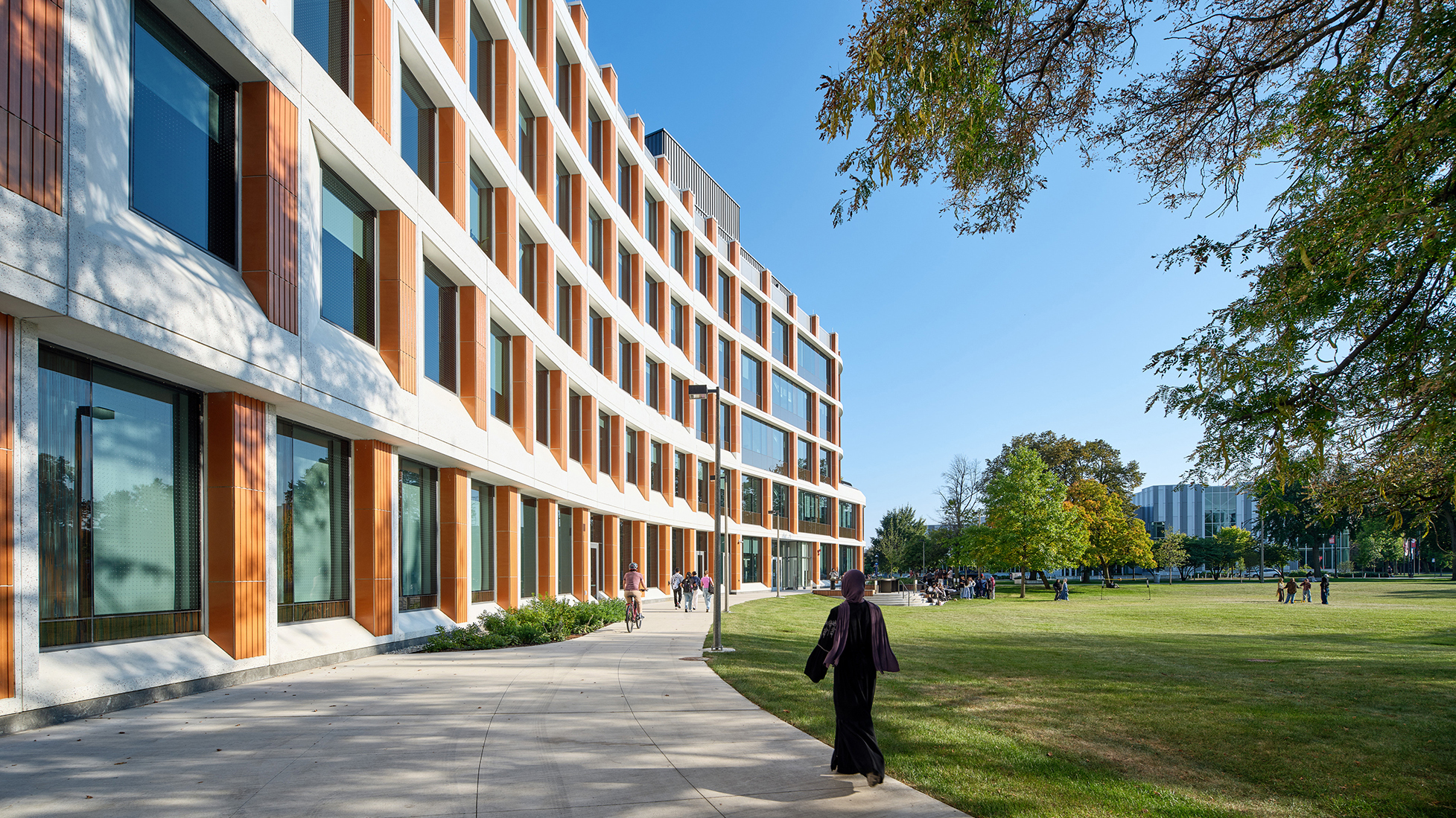
Beneath Memorial Grove, a new geothermal field powers a passive heating and cooling strategy, anchoring the building’s LEED Gold aspirations in unseen infrastructure.
“The new Computer Design, Research, and Learning Center represents the future of higher education at UIC and is intended to be a welcoming space to promote innovation, collaboration, and discovery.”
– Peter Nelson, Dean, UIC College of Engineering

