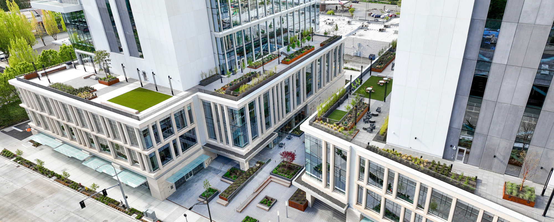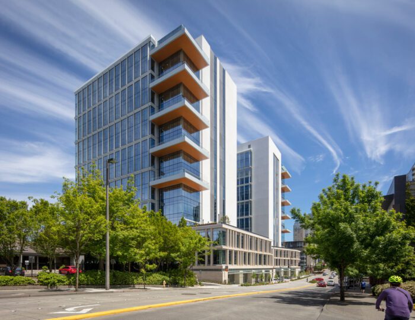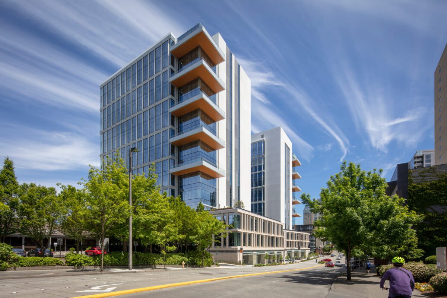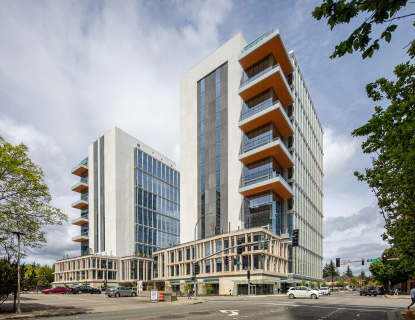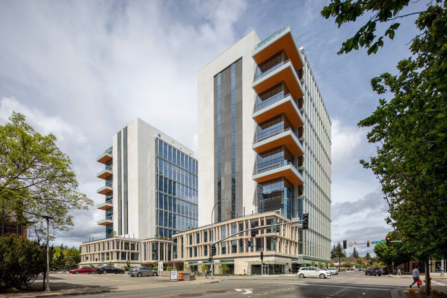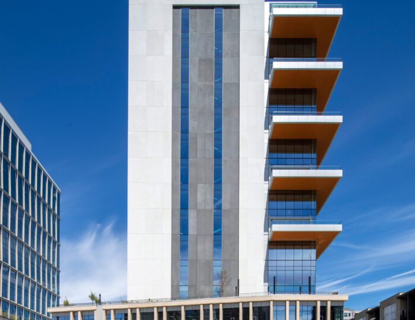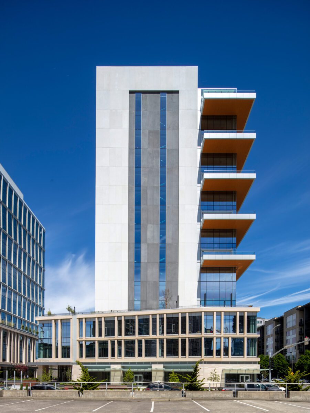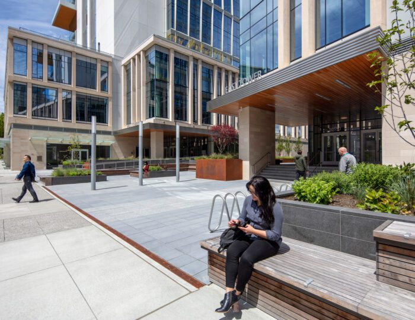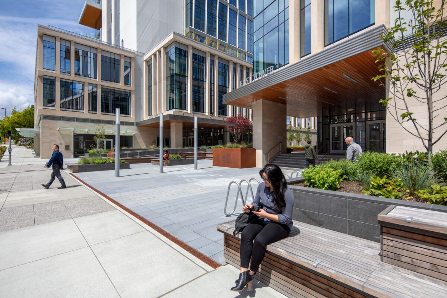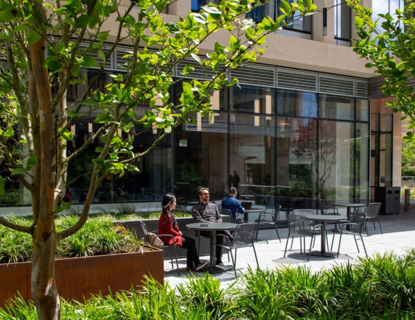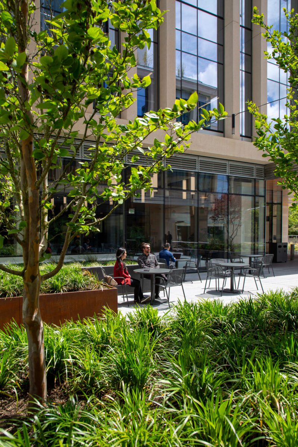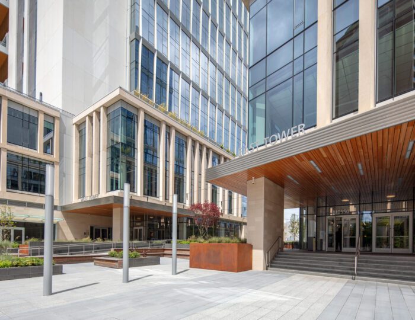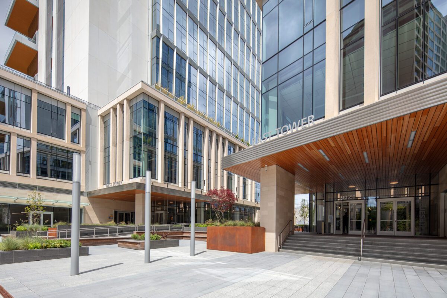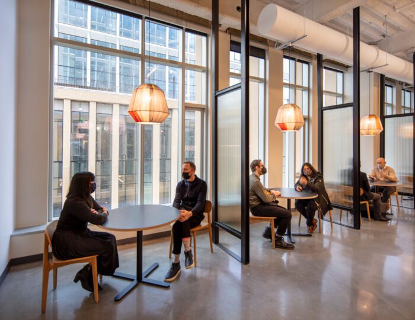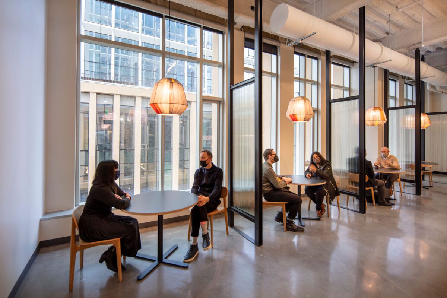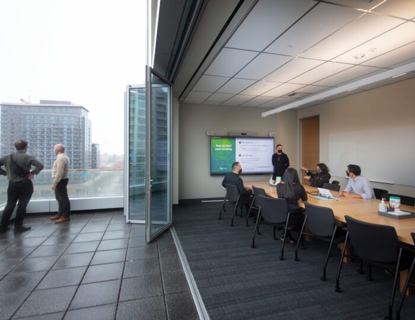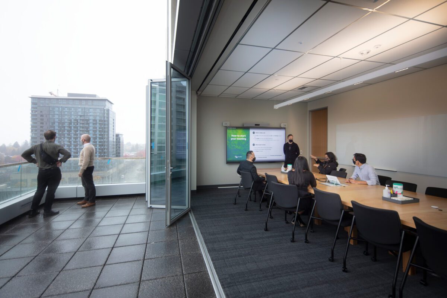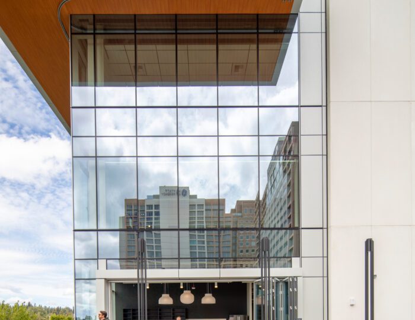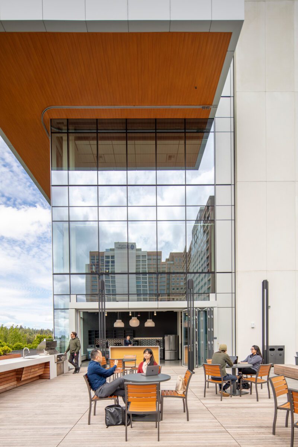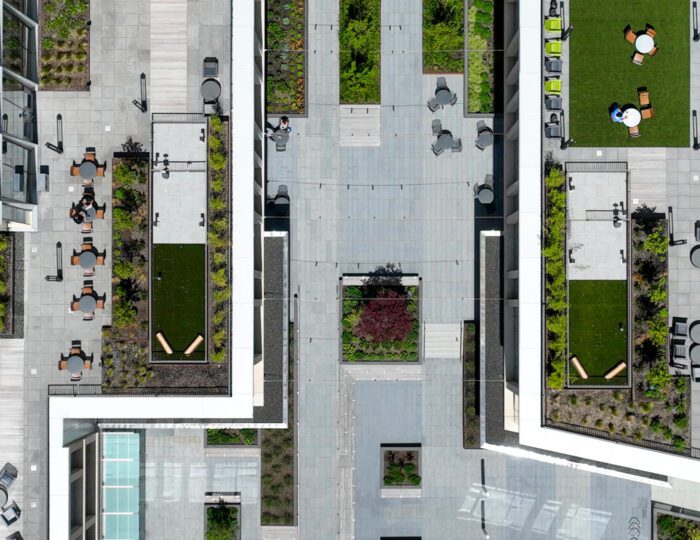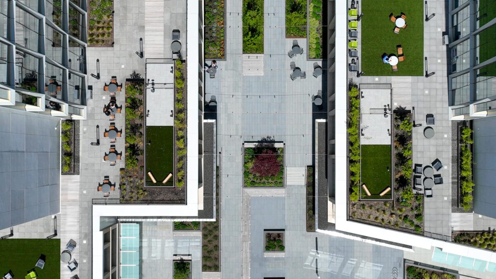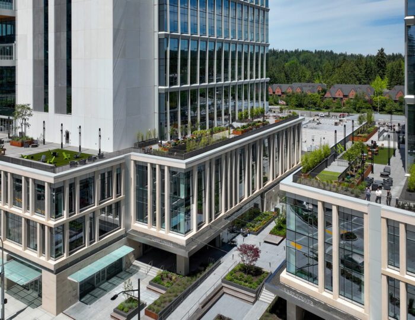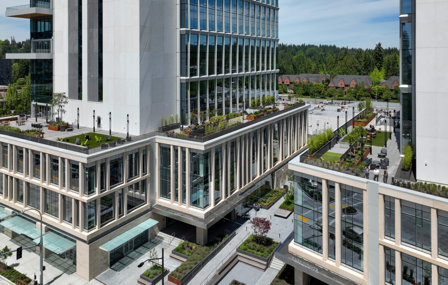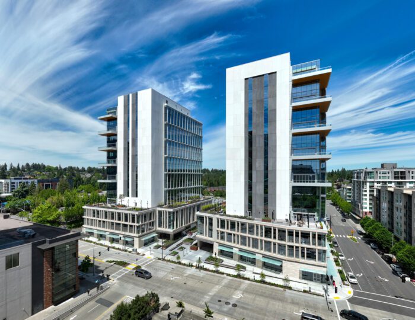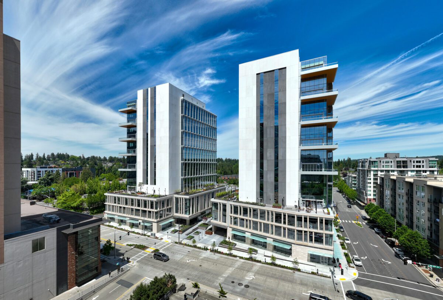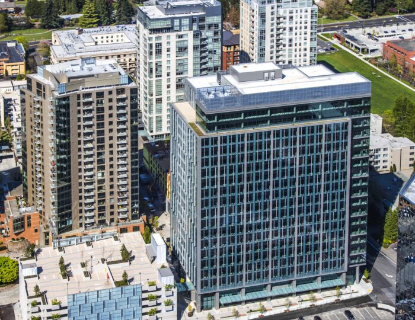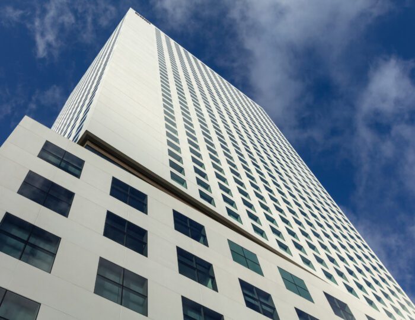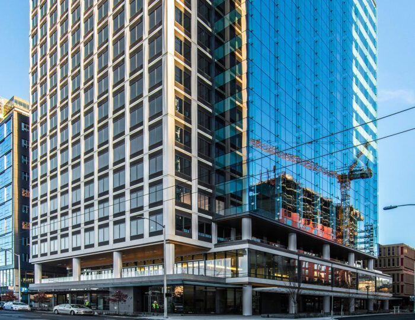Amazon Nears 10,000 Bellevue Workers as it Stretches HQ1 Beyond Seattle The Seattle Times, 6/20/2022
Location
Bellevue, Washington
Owner
Trammell Crow Company
General Contractor: Howard S. Wright
Structural Engineering: DCI Engineers
Mechanical & Plumbing Engineering: Holaday-Parks, Inc.
Electrical Engineering: Gerber Engineering
Civil Engineering: DCI Engineers
Landscape Architecture: Weisman Design Group
Lighting Design: Luma Lighting Design
Project Size
564,570 square feet
Project Status
Completed
Certifications
Certified LEED New Construction Silver
Services
Architecture, Interior Design
These twin towers reach out to their scenic surroundings while inviting the city in to create an elevated workplace environment in the technology hub of Bellevue. Tailor made for Seattle area tech tenants, 1001 Office Towers offer a rich variety to their occupants. From the myriad outdoor spaces to the varied floorplates, to the expansive views afforded, 1001 Office Towers are designed to heighten the user experience.
Situated where the building form gives way to a plaza, the entry lobbies are visible from the street while also enlivening the midblock connection. The deeper floorplates at the lower levels of both buildings are filled with community space, training rooms, and other amenities. At the transition between the deeper floorplates at the lower levels and the smaller floorplates of the tower above are amenity rich roof gardens looking out over the public plaza below.
The architectural expression reflects the dynamic uses of the space within. Much of the façade comprises a light, glassy curtain wall with elegantly sculpted fins. The attenuated expression suggests a more elegant proportion. At the corner of each tower, an amenity space spills out onto sky terraces offering an exciting way to connect with the city and surroundings. The solid core at the south of each tower anchors each building and puts them in dialog with each other.
Photography: Adam Hunter
