#postoccupancy
Buildings that Welcome, Support, and Connect
LMN has been helping business schools plan, design, and deliver new facilities for business education since 2000. Previous post-occupancy studies at the Foster School of Business investigated how students, faculty, and business leaders interact in a top-ten public business school (“How Business School Students Interact” and “Understanding Business Schools”). Between 2016 and 2018, we completed a longitudinal study at the Huntsman School of Business which studied the impacts that a new, highly-collaborative facility had on a predominantly undergraduate business program located on a rural campus (“Buildings for Collaborative Learning”) through a comparison of pre-occupancy and post-occupancy data. This longitudinal study, completed between early 2019 and 2024, looked at the impacts of a new addition at the Broad College of Business which intentionally focused on student services and amenities across the challenging years of the COVID crisis.
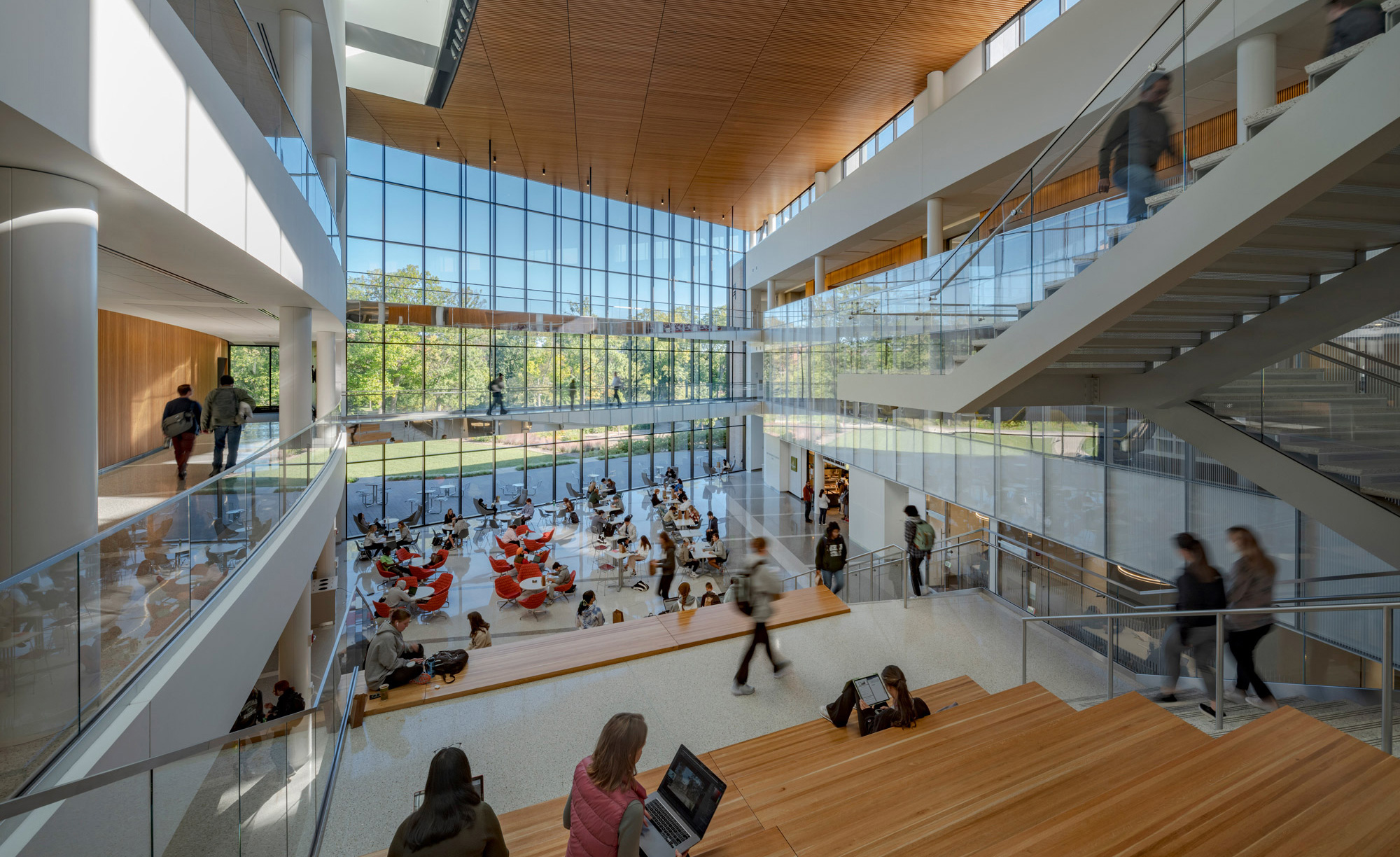
Edward J. Minskoff Pavilion, Broad College of Business, Michigan State University
The Edward J. Minskoff Pavilion, completed in late 2019, is a 100,000 SF addition to the Eppley Center (1961) and the North Business Building (1992) intended to create a new front door for the Broad College of Business and a new social heart to the business program on Michigan State University’s campus in East Lansing. The project includes 11 classrooms, 25 team rooms, a leadership lab, an MBA lounge, an event space, a café, and 5,600 SF of informal learning spaces ranging from café seating to quiet study lounges and small team nooks. The project also includes the graduate program office and a combined graduate and undergraduate career management center with a suite of 20 interview/study rooms – intentionally located near the main entrance and accessible from the central atrium.
Organizationally, the new building connects back to Eppley Center and the North Business Building with two links that create a circuit of circulation through all the business college buildings. It creates a new front door to Shaw Lane on the south that spills out to an event lawn on the north along the Red Cedar River and a courtyard between the addition and the existing buildings. Visit the Edward J. Minskoff Pavilion project page for photographs and floor plans. For additional information about the building and the Broad College of Business program, see the Broad College’s facilities webpage.
LMN tracks the ratio of instruction (classroom) seats to interaction seats as an indicator of how collaborative a building is designed. Prior to the completion of Minskoff Pavilion, the entire business college complex had a ratio of 9:1. Minskoff Pavilion was designed to rectify this and has a ratio of 0.9:1 which brought the entire business college complex to a ratio of 2.1:1 – consistent with other highly-collaborative facilities benchmarked by LMN.
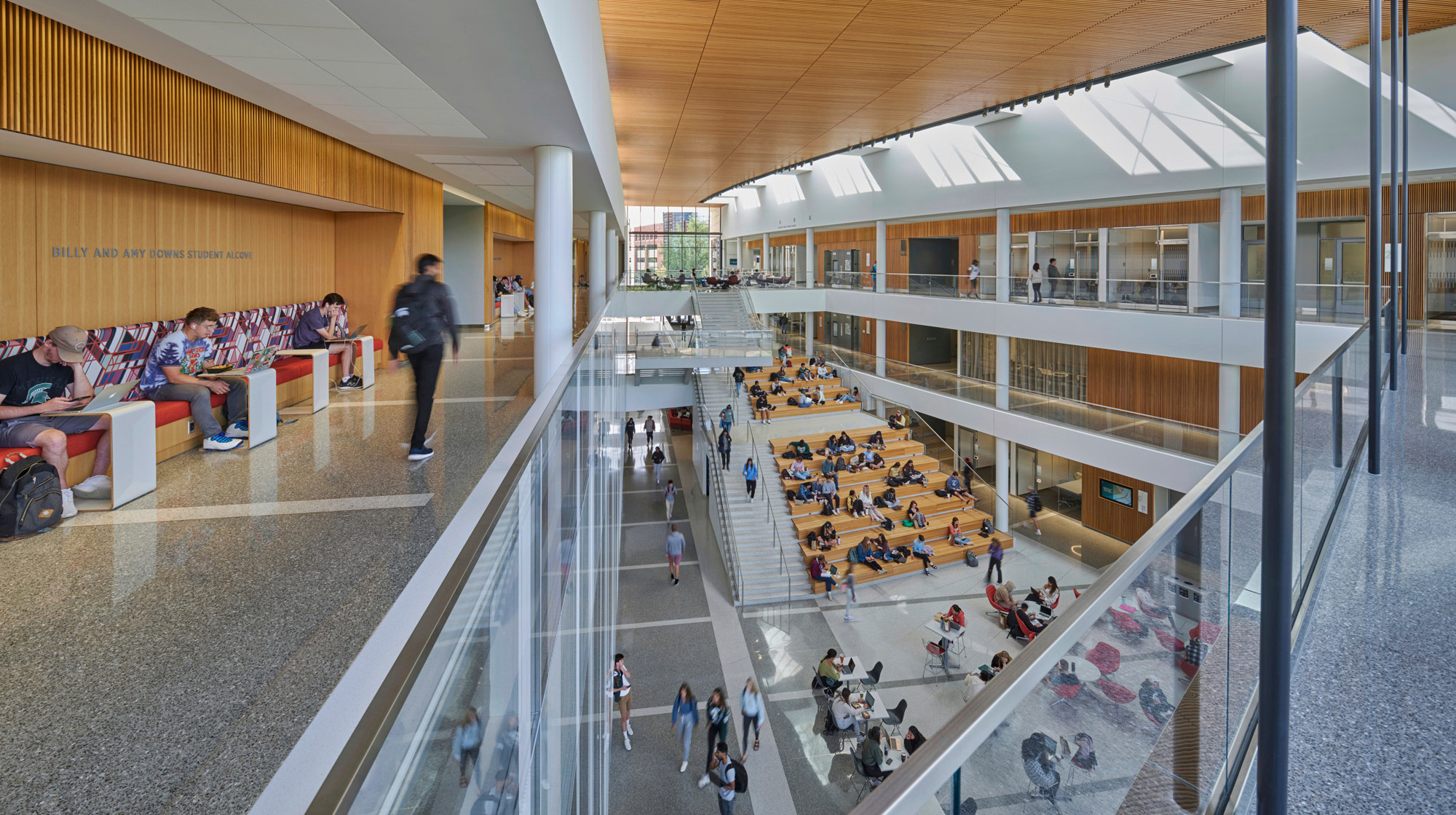
Supportive Culture
When asked to describe the Broad College culture, students described it as “Professional” and “Collaborative” both before and after the opening of Minskoff Pavilion, but they increased their emphasis significantly around “Supportive” (+633%), “Dynamic” (+487%), “Connected” (+389%), and “Welcoming” (+193%) after the opening of the Minskoff Pavilion.
Undergraduates spent approximately 15% more time (or about an extra hour each day) in the business college complex after the opening of Minskoff Pavilion.
Facilities and Student Recruitment
We asked students why they chose the Broad College of Business over other business schools before and after the opening of Minskoff Pavilion. The largest increases in responses were related to quality of facilities (92%), digital learning (73%), and access to other departments on campus (62%).
“Digital learning” relates to the technology-enabled classrooms which support active learning pedagogies and include zoom capabilities to bring business leaders into the classroom.
“Access to other departments on campus” relates to the event space which can host speakers, symposia, and career events and the ability for the Minskoff Pavilion’s ground floor atrium, classrooms, team rooms, lounges, and event space to host larger conferences and competitions.
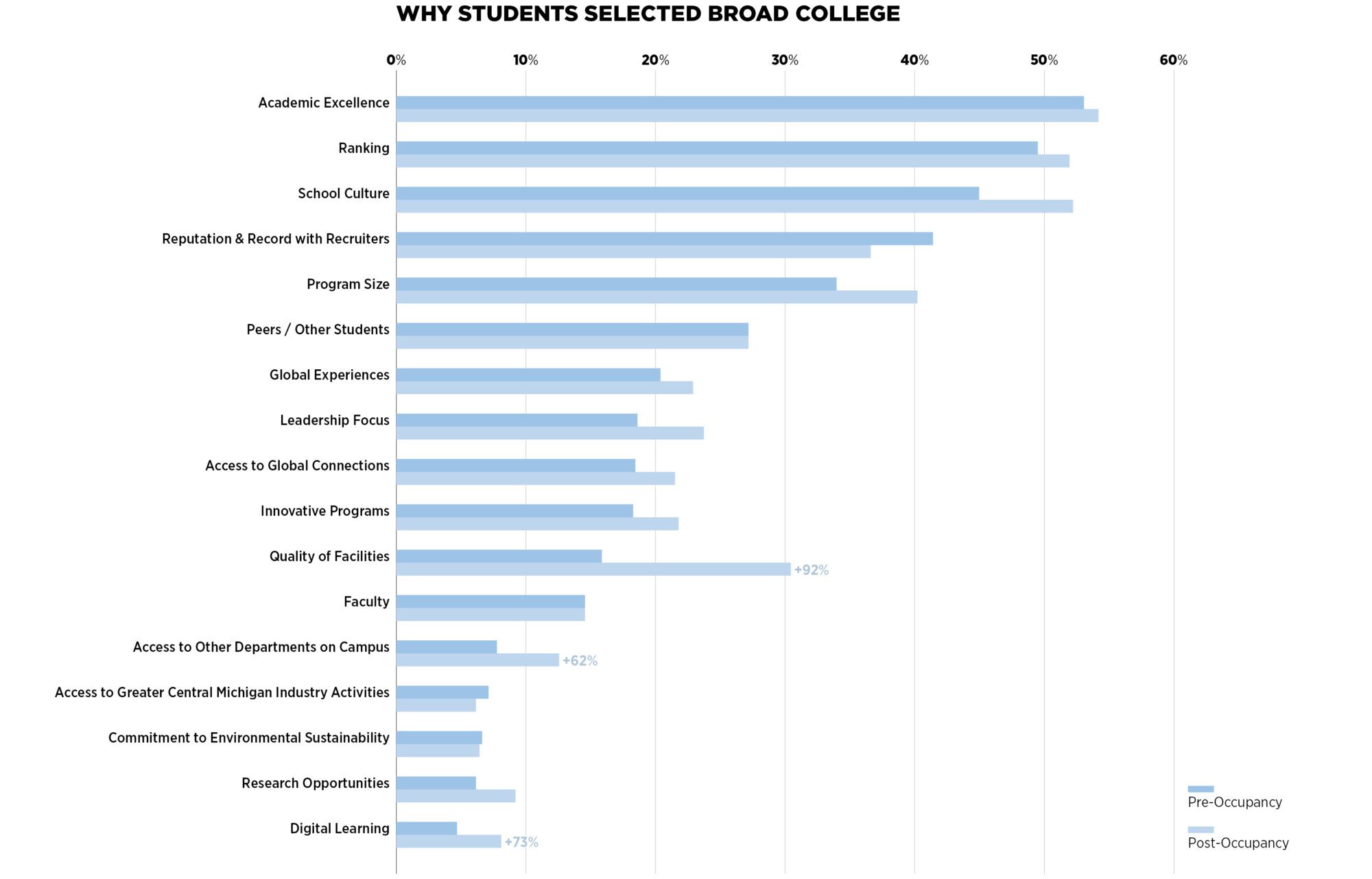
Collaborative Relationships
We asked students to identify which kinds of interactions they prioritized before and after the opening of Minskoff Pavilion. The priority on student/faculty interactions reduced by 17% while the priority on student/student interactions increased by 5% and the priority on student/admin interactions increased by 73%. (Note that this was a zero-sum set of options.)

Breaking this down by program, we see that emphasis on student/admin interactions increased by 58% for undergraduates and by 123% for graduates.

We asked students to identify which people were most influential in helping them achieve their most important goals before and after the opening of Minskoff Pavilion. Consistent with previous studies, friends, family, faculty, and classmates top the before list. After the opening of Minskoff Pavilion, there were major increases to other categories such as career services staff (+76%), business leaders and representatives (+69%), club members (+67%), professional colleagues (+59%), teaching assistants (+57%), and mentors/mentees (+51%).
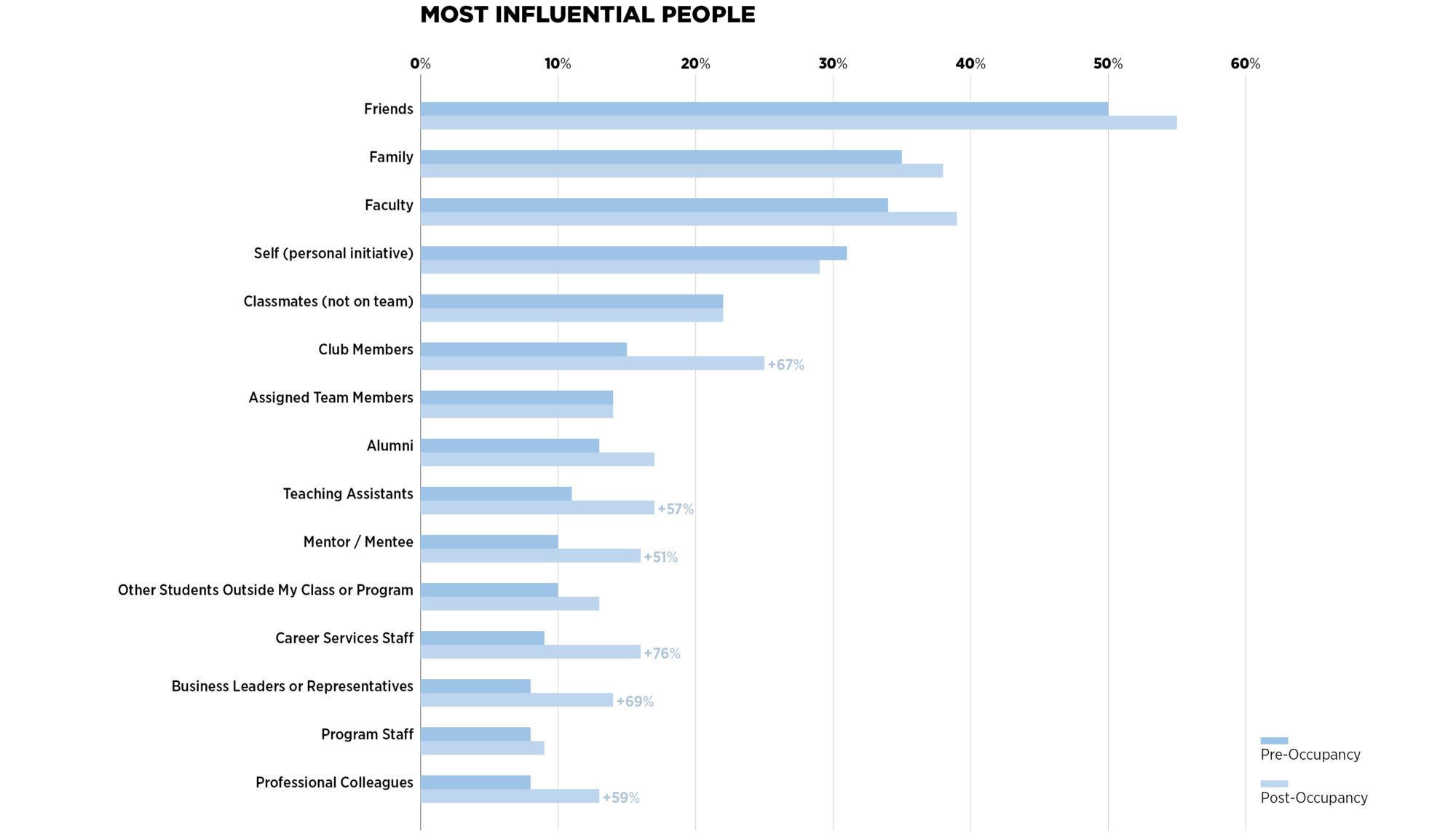
Spaces for Connection
We asked students to identify which spaces were facilitating the important interactions noted above. Undergraduates had previously valued open study/lounge/café spaces, classrooms, off campus, and team rooms most highly. After the opening of Minskoff Pavilion, undergraduates reported significant increases in the importance of the event space (a space type that didn’t exist before), digital/virtual (+176%), the career management center (+160%), team rooms (+56%), and classrooms (+30%).
The Career Management Center reported three times as many interactions with undergraduates after the opening of Minskoff Pavilion.
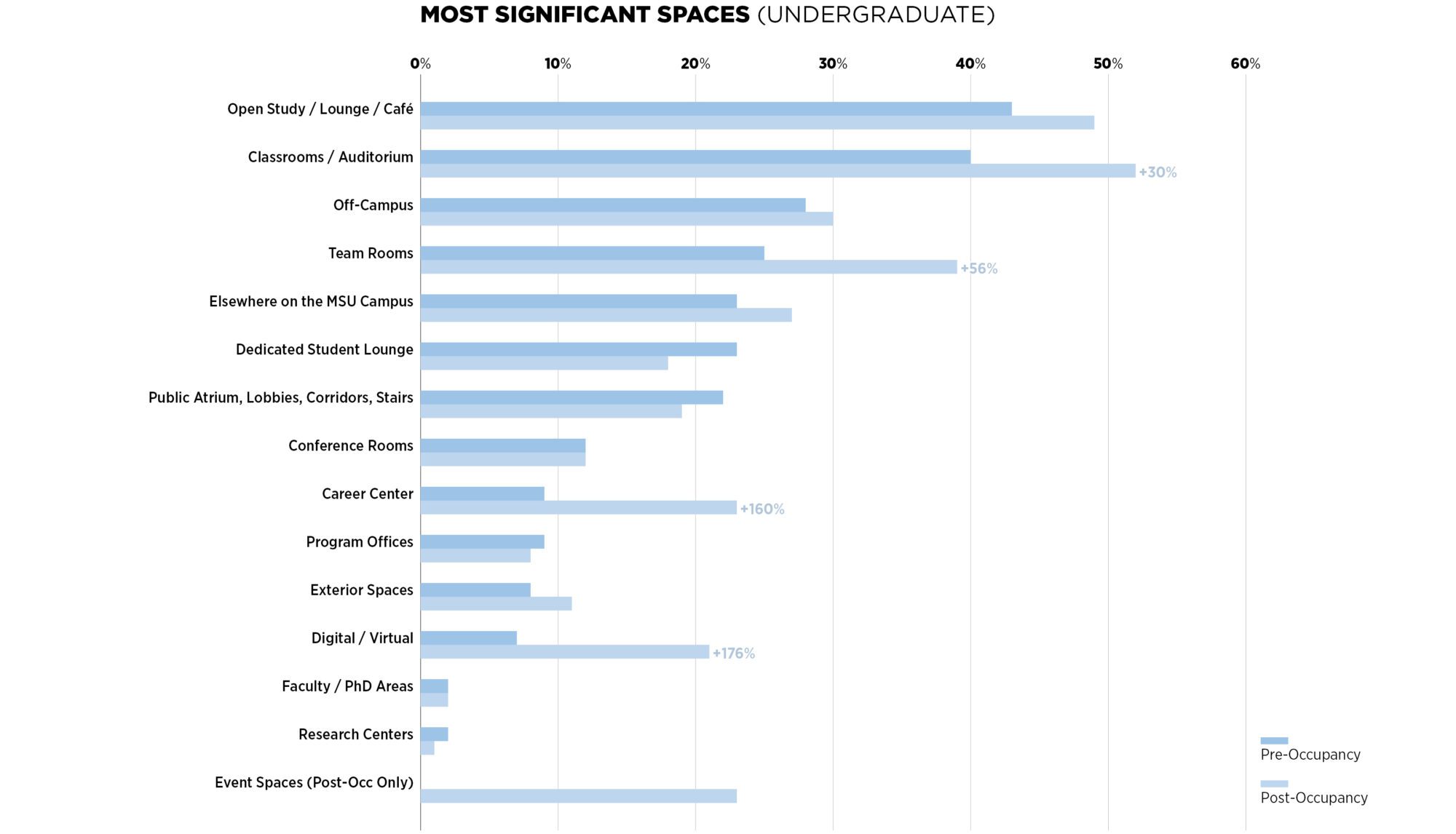
Graduates had previously valued classrooms, team rooms, and open study/lounge/café spaces most highly. After the opening of Minskoff Pavilion, graduates reported the largest increases in the importance of research centers (+137%), program offices (+52%), and the dedicated MBA lounge (+24%).
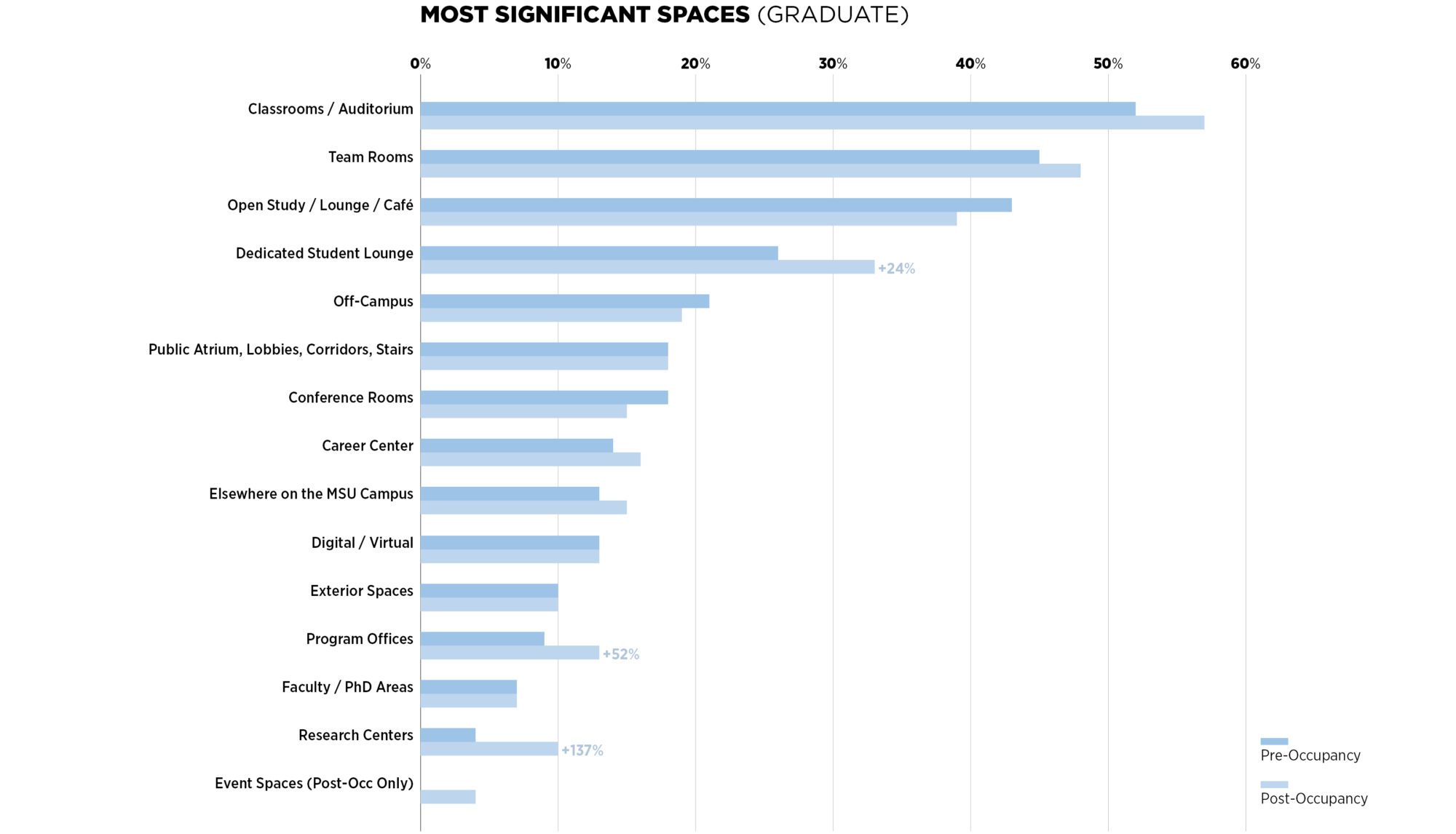
Independent of goal attainment, students identified their favorite spaces in the business college complex as the team rooms (45%), atrium/café (42%), tiered classrooms (20%), and informal learning areas (16%) in Minskoff Pavilion as well as the business library (25%) in the adjacent College of Law building – an existing facility providing quiet study and collaboration spaces. 35% of MBA students identified their dedicated MBA lounge as one of their favorite spaces.

The students show the value they place on the various spaces in the building with their presence throughout the day – bringing reality to the original vision of the building as a place for community and collaboration. Even before the building officially opened and classes started, students found the team rooms and study spaces and took them as their own. Team rooms are reserved an average of 7.6 hours a day seven days a week, with actual use exceeding these numbers.
More recently, the success of the informal learning spaces and student-facing program offices encouraged the College to renovate portions of their existing buildings to add more seating in corridors and create a new undergraduate program office in Eppley Center adjacent to the building entrance and along a primary circulation route to echo the welcoming nature of the graduate program office in the Minskoff Pavilion.
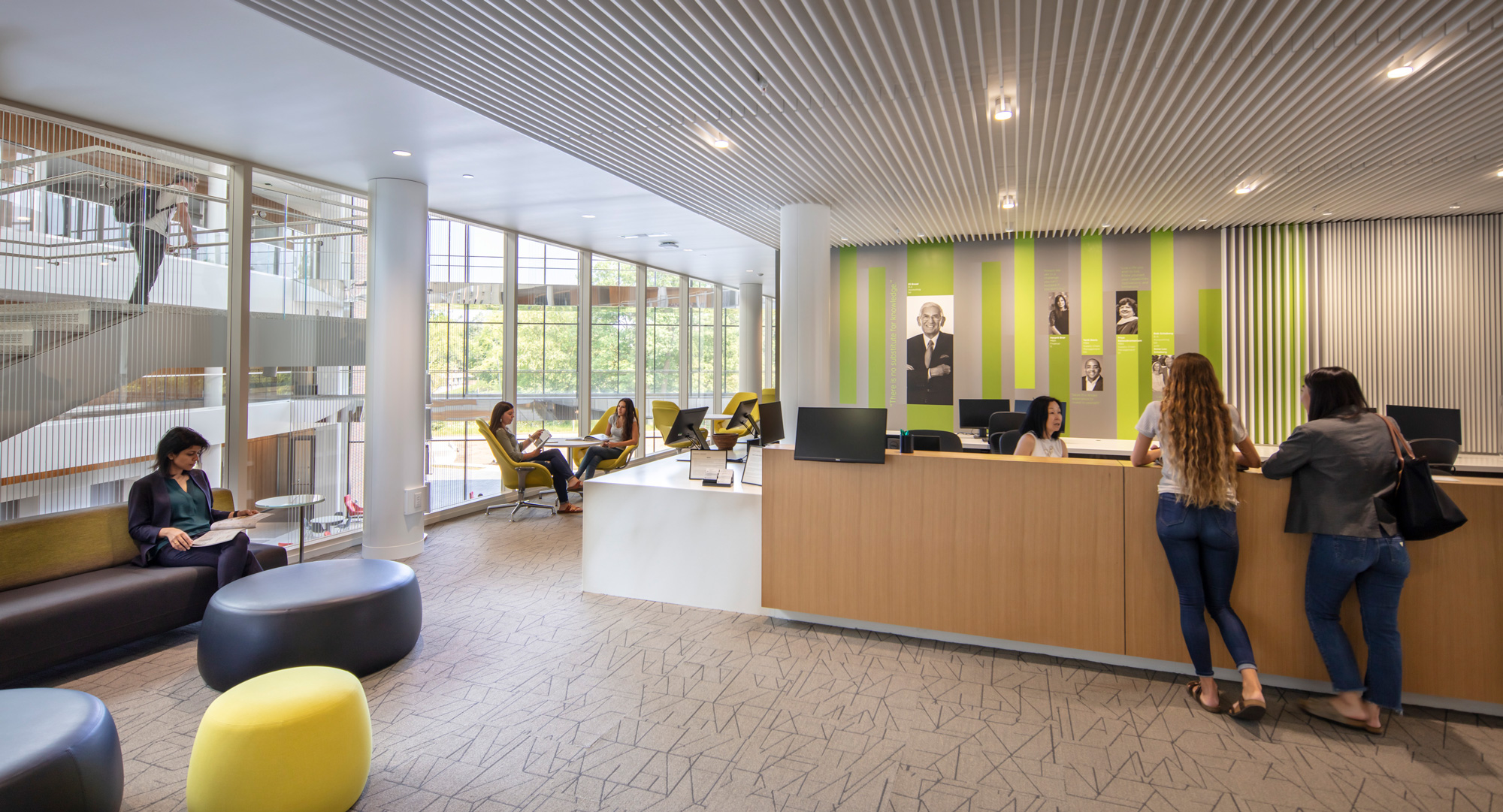
Career Management Office
Conclusions
- The location of welcoming program and career management offices adjacent to the building entrance and primary circulation paths helped create significantly more interactions with program staff and increased appreciation of those programs. This is consistent with LMN’s observations about Gen-Z students expecting more services with fewer barriers that echo their experience in the virtual world.
- Providing a rich range of formal and informal learning environments promotes more – and more-valuable – interactions. These interactions support students’ self-identified goals and extend to a broader range of people beyond faculty members. This is consistent with LMN’s previous post-occupancy studies.
- Physical spaces for gathering and digital/virtual capabilities in classrooms and interview rooms increase access to business leaders, alumni, recruiters, and other departments which support academic, personal, and career growth. This is consistent with LMN’s observations about the importance of interdisciplinary research and professional networks in business education.
Acknowledgements
Thanks to Sanjay Gupta, past Eli and Edythe L. Broad Dean of the Eli Broad College of Business; Cheri DeClercq, Assistant Dean for Graduate Programs & Strategic Partnerships; and David Frayer, Assistant Dean for Outreach and Engagement, for their help developing and distributing the pre- and post-occupancy survey questions. Thanks to Neil Brecheisen, Facilities Manager, for room usage data, and also a big thank you to the 976 undergraduate and graduate business students who participated in the surveys.