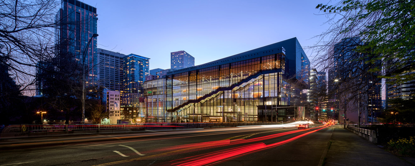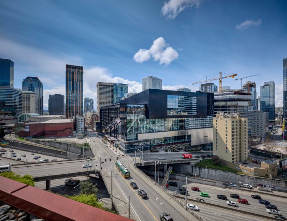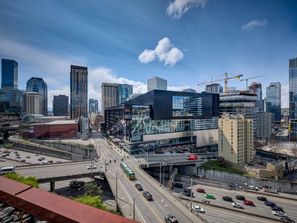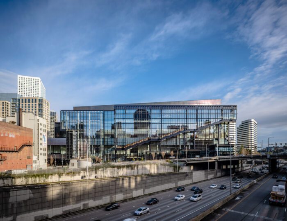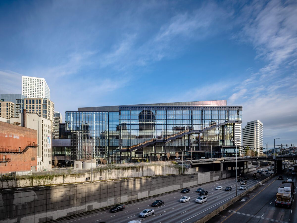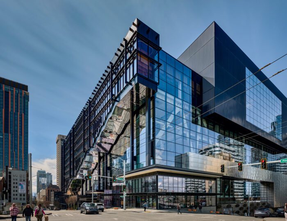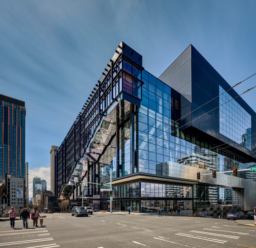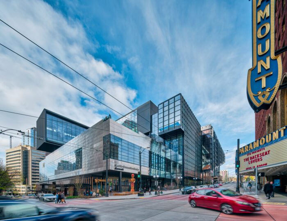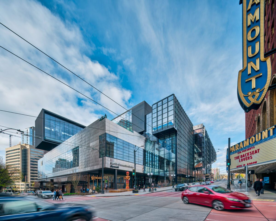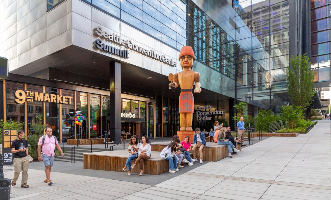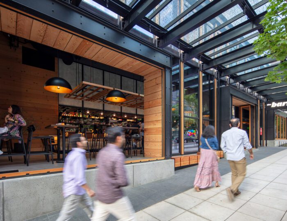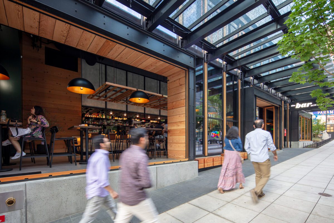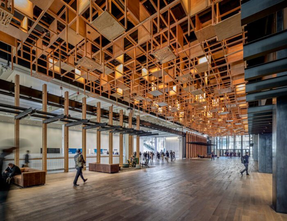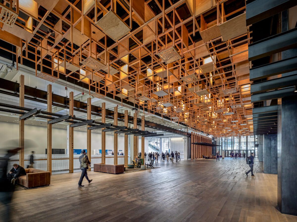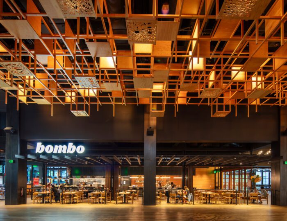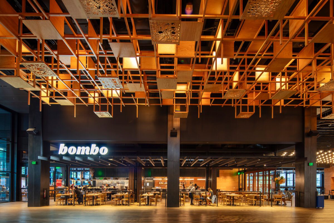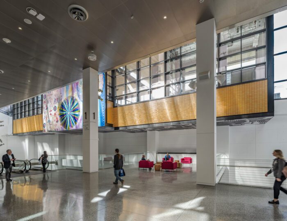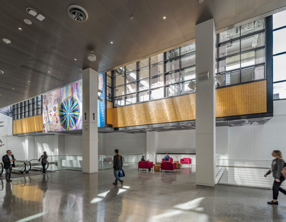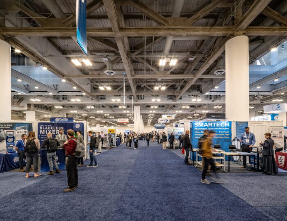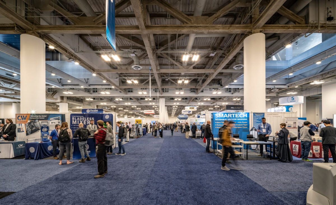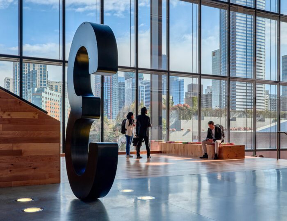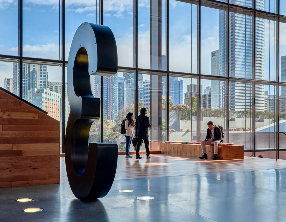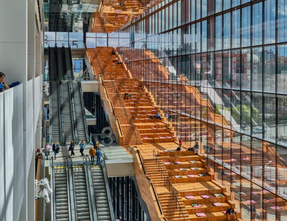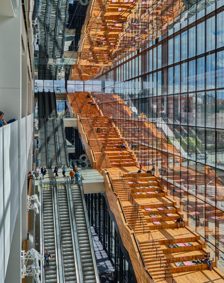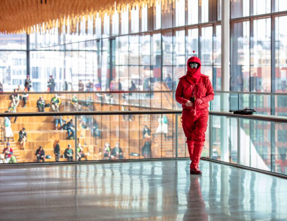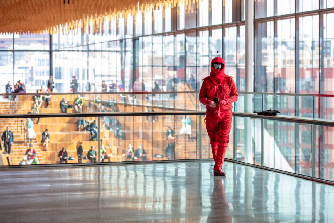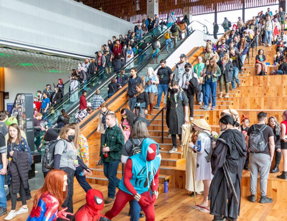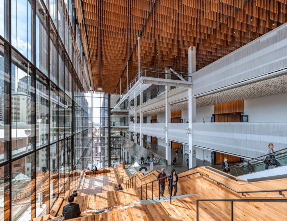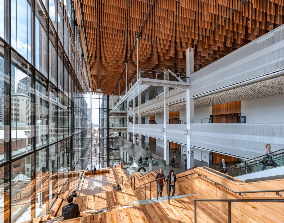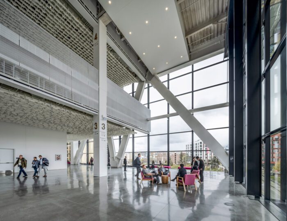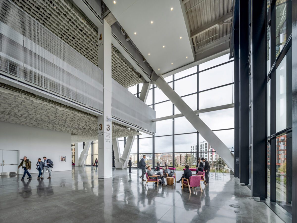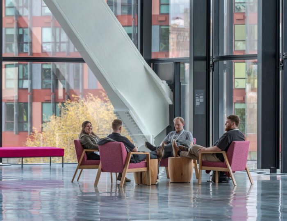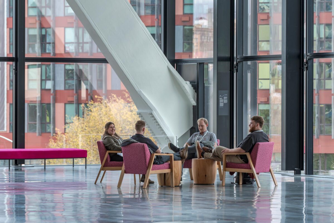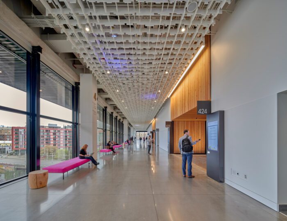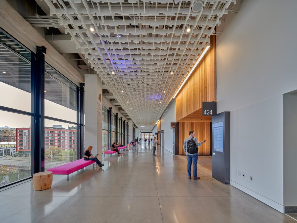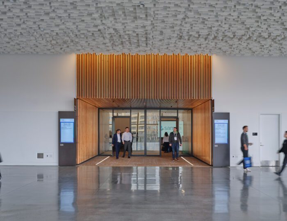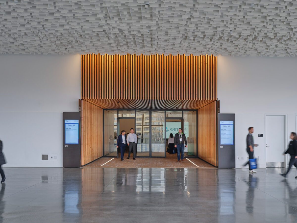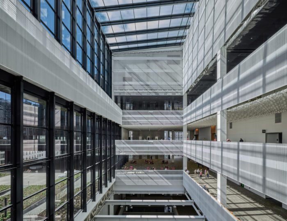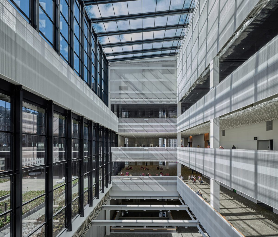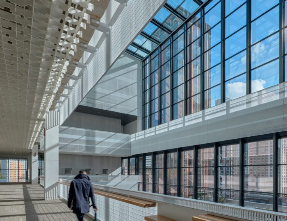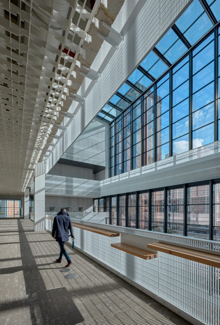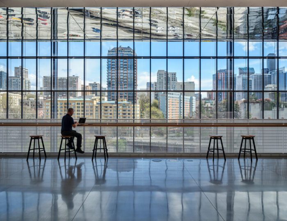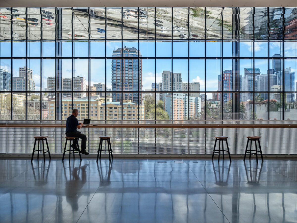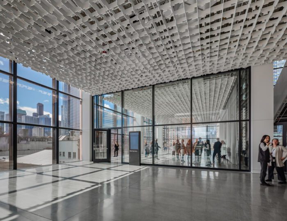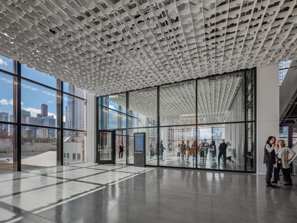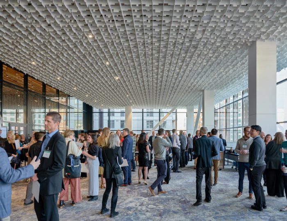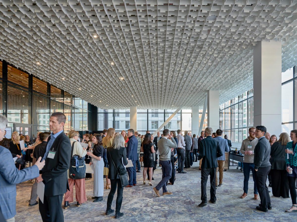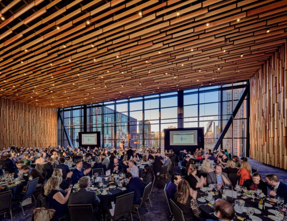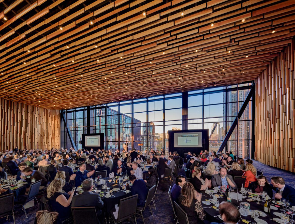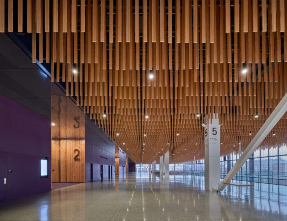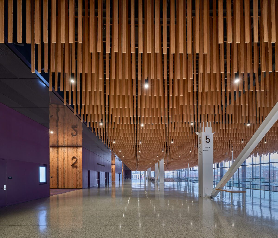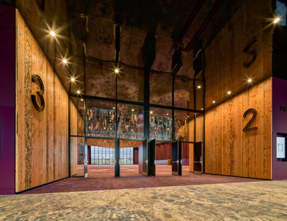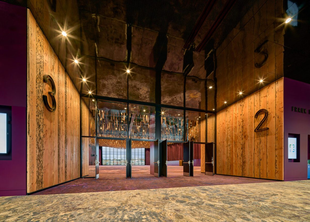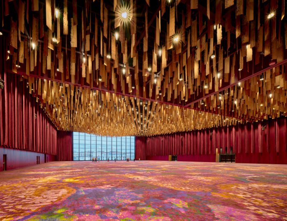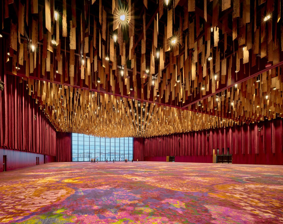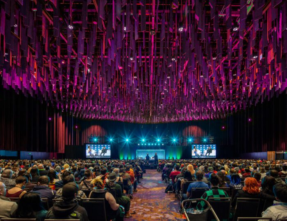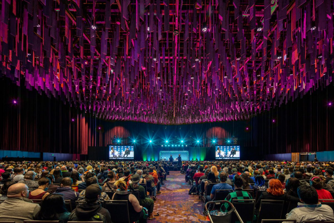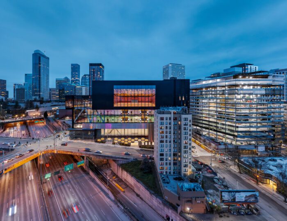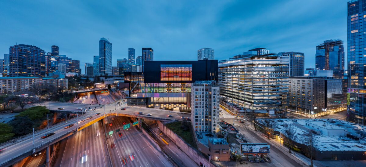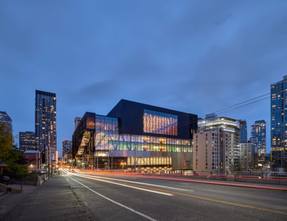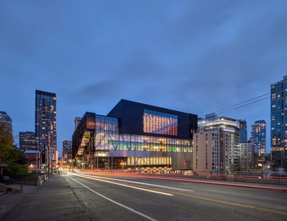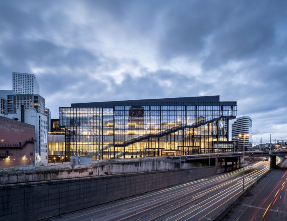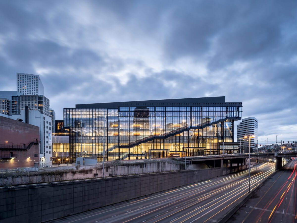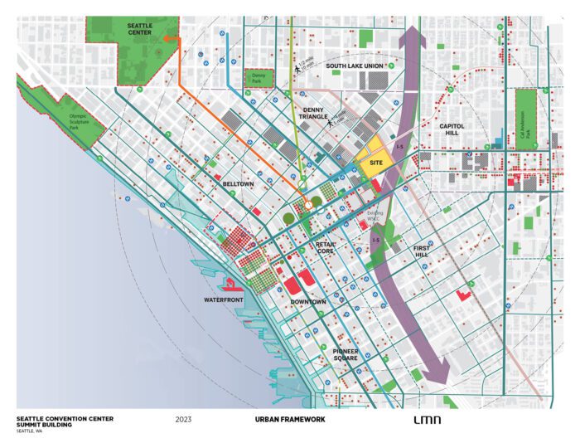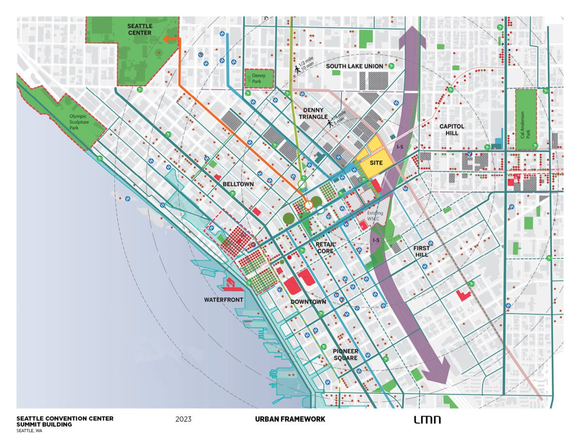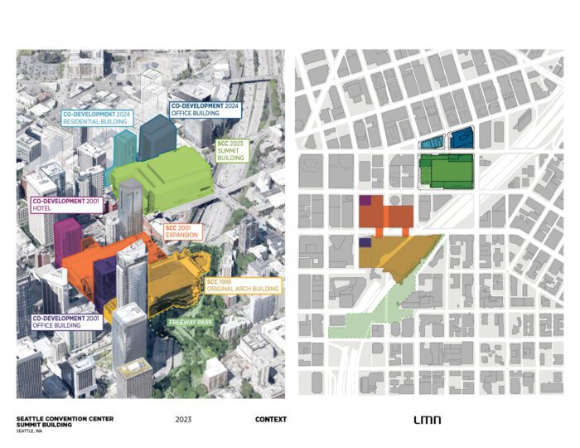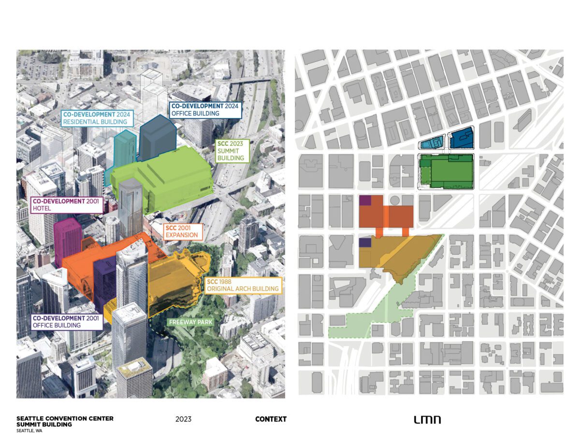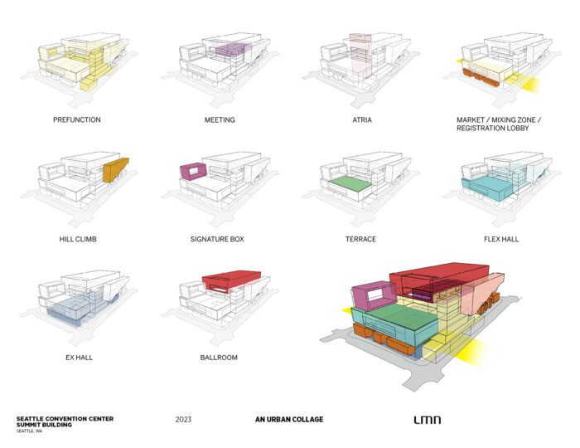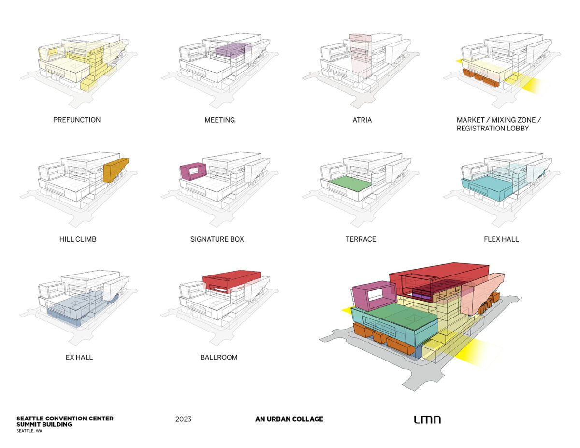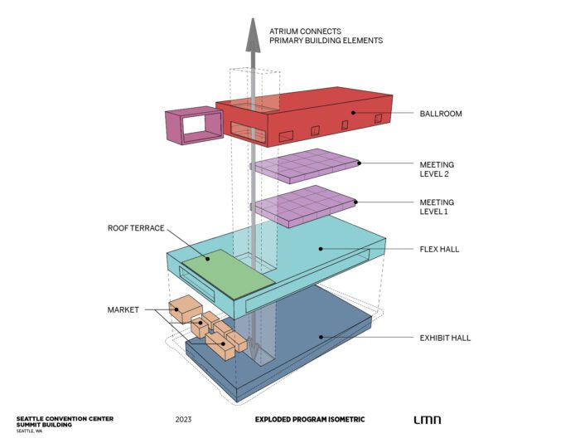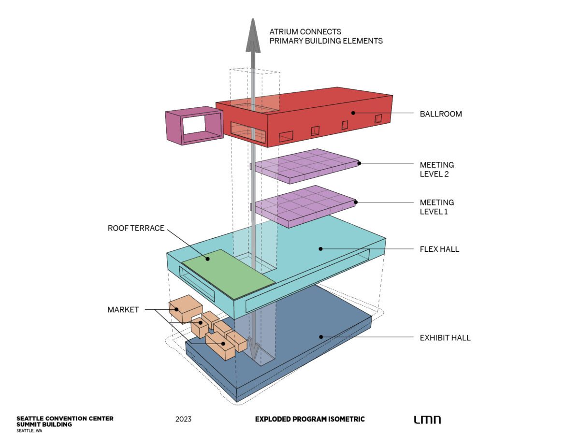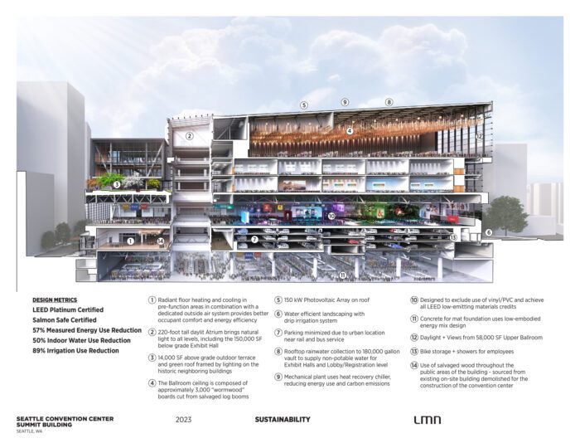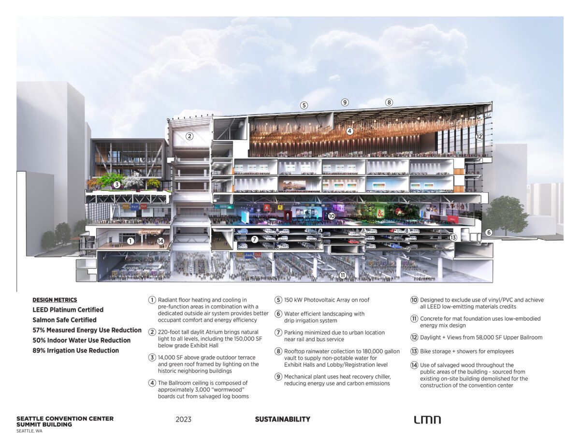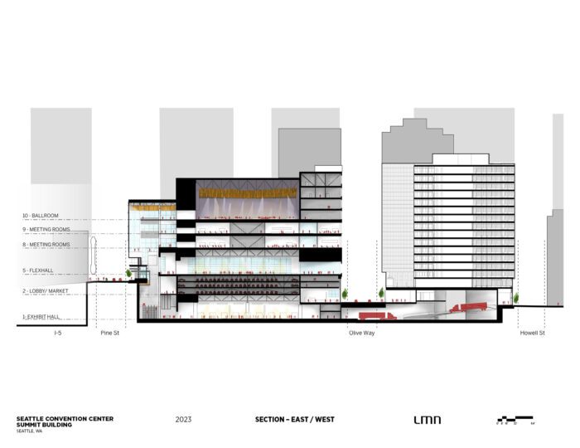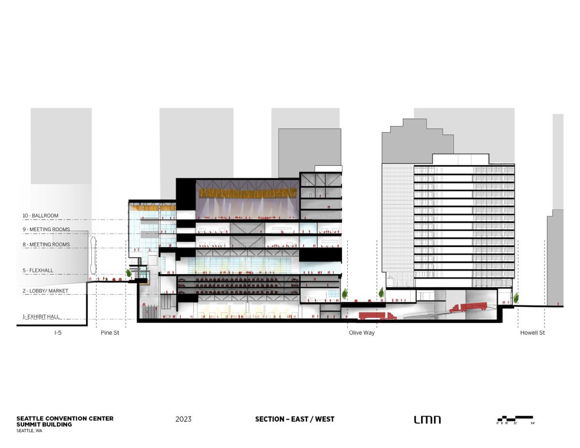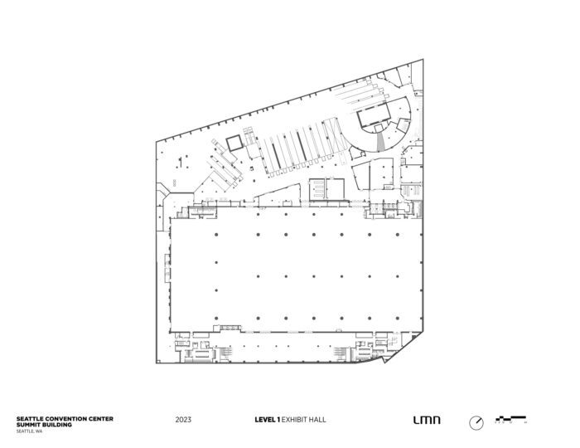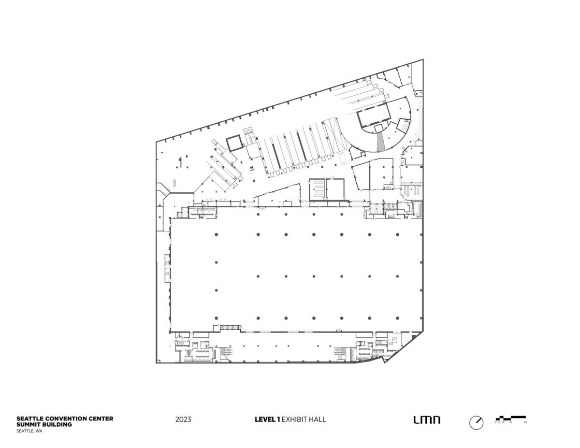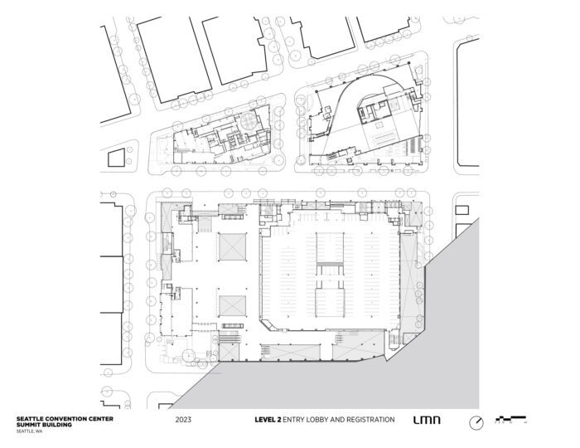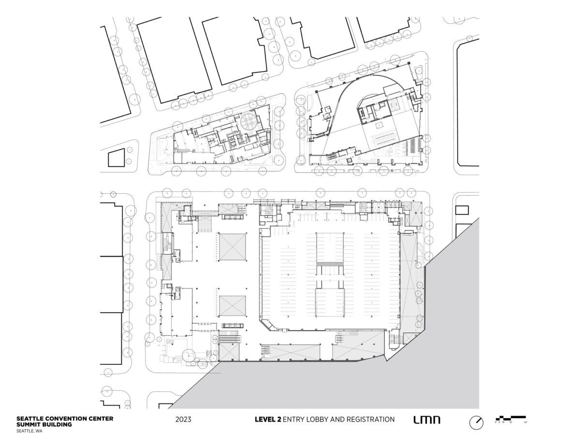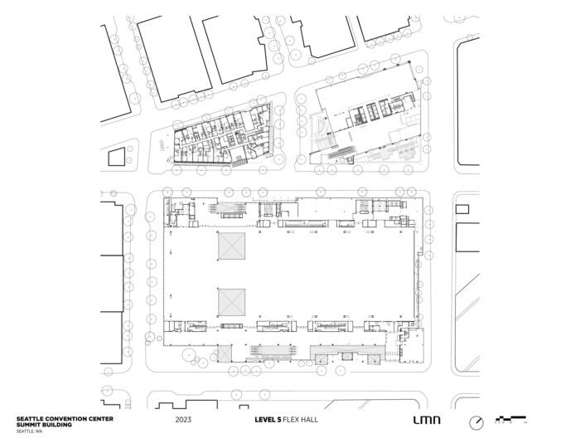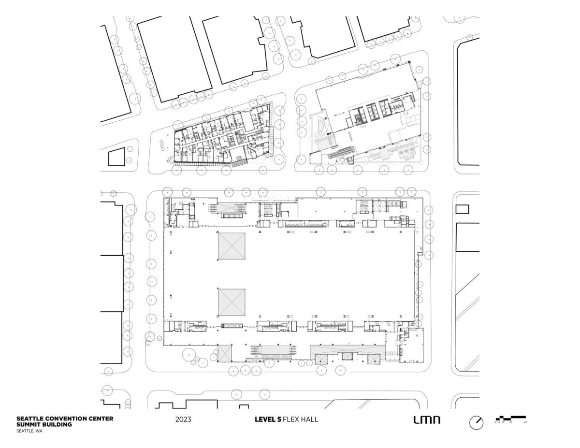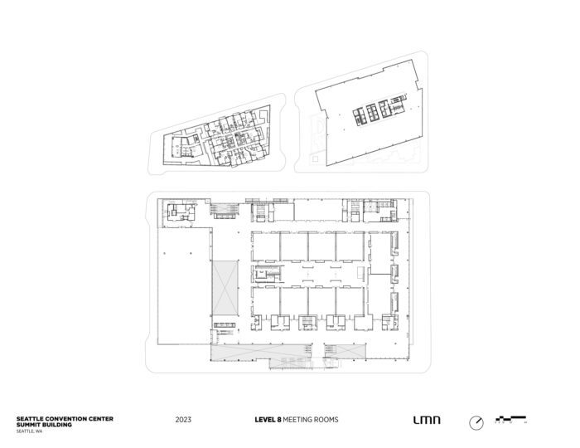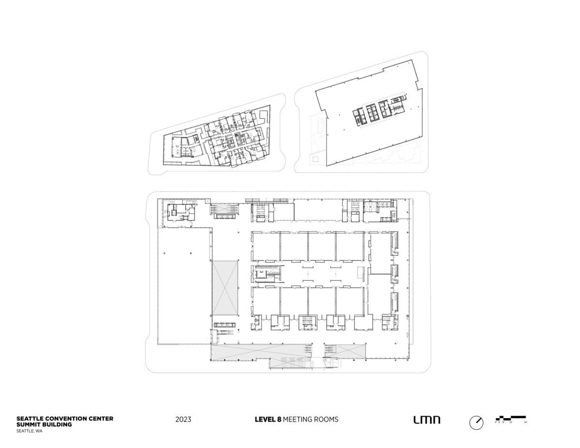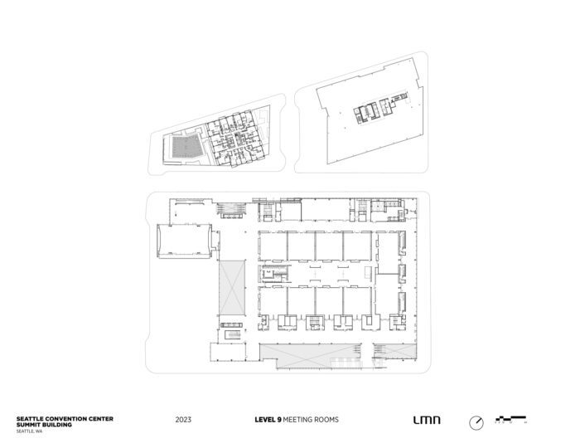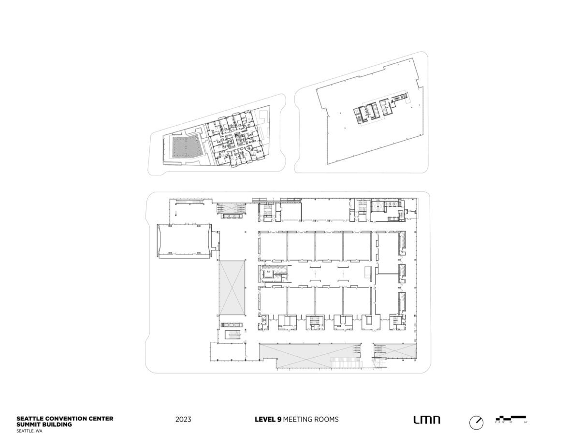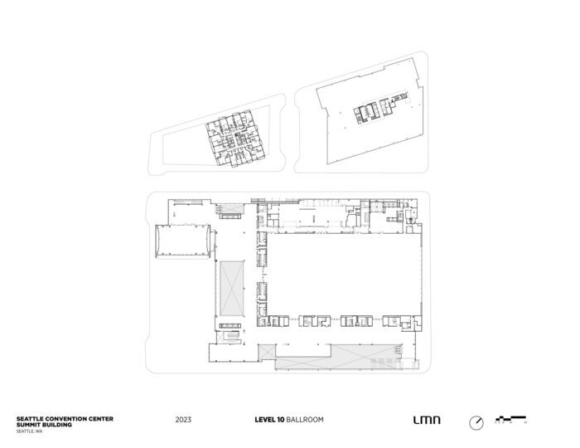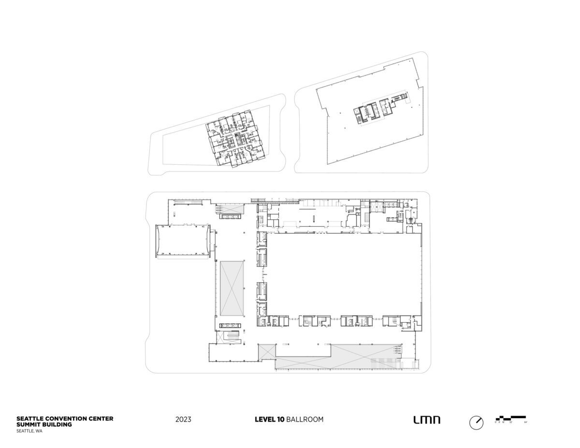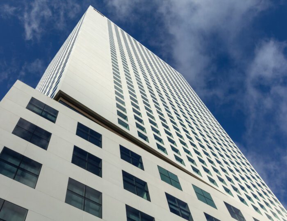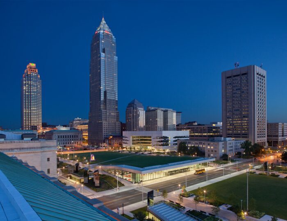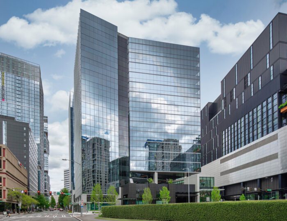Wood and wood products are prominently featured throughout the interior of the building. From intricately crafted light fixtures to the design of several feature ceilings, there are unique wood elements to experience in numerous locations throughout the project. The use of this treasured regional resource offers a direct connection to the history of the timber industry in the Pacific Northwest.
Location
Seattle, Washington
Owner
Seattle Convention Center
Associate Architects: Graham Baba Architects, Scharrer AD, Rolluda Architects, Tiscareno Associates
Owner's Representative: Pine Street Group
General Contractor / Construction Management: Clark/Lewis
Structural Engineering: Magnusson Klemencic Associates
MEP Engineering: Arup
Civil Engineering: Magnusson Klemencic Associates
Landscape Architecture: Gustafson Guthrie Nichol
Lighting Design: Horton Lees Brogden Lighting Design
Graphics/Signage: Studio Matthews
Food Service: Ricca Design Studios
Project Size
1,500,000 square feet
Parking Garage: 20,000 square feet
Project Status
Completed
Certifications
Certified LEED New Construction Platinum
Services
Architecture, Interior Design, Planning, Urban Design
The Seattle Convention Center Summit building redefines the city’s urban core by serving as a vibrant connector among more than seven iconic neighborhoods and four major streets. Designed to revitalize and reconnect Seattle’s downtown, Summit integrates seamlessly with its surroundings, offering a unique experience for both delegates and residents.
The 15-level structure features interactive, transparent façades that blur the lines between the building and the city, while natural light fills major spaces connected by two expansive atriums. A glass-enclosed stair along Pine Street showcases interior activity and offers sweeping views of Pike Place Market and Puget Sound, enhancing the building’s connection to the city. The street-level plaza at Pine and 9th Avenue invites community engagement, making Summit a dynamic public hub. By embracing evolving trends in convention centers and urban development, the project positions itself as a catalyst for Seattle’s continued growth and innovation.
Photography: Tim Griffith, Adam Hunter
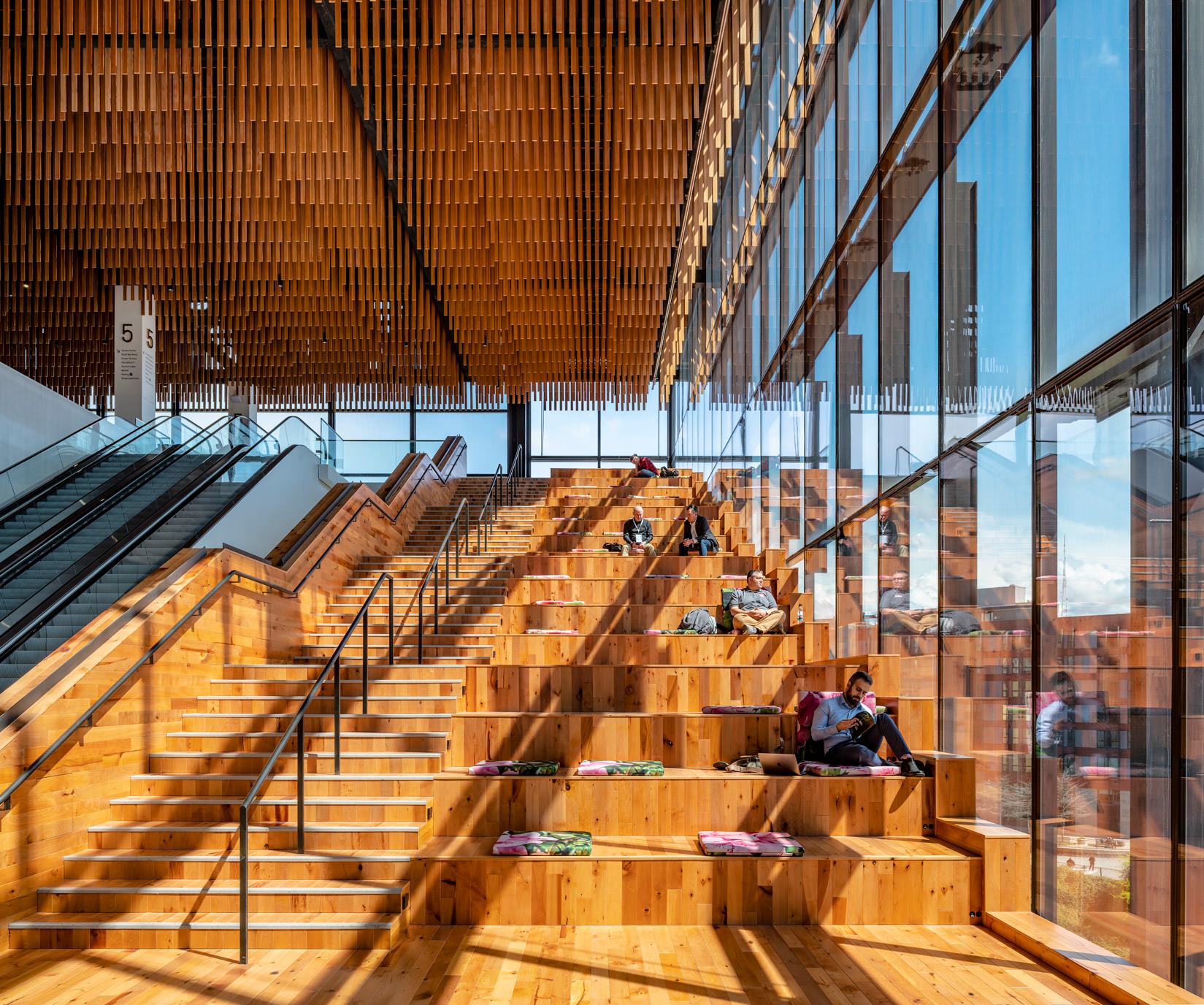
“Our vision was to create a downtown venue that integrates with its surroundings, fills every level with daylight, and provides adaptable, sustainable, and technologically advanced spaces. The finished building delivers on these goals, establishing a new model for urban convention centers and community engagement.”
– Jeff Blosser, Seattle Convention Center President and CEO
Selected Awards
2025 ASHRAE Region XI, Technology Award, First Place
2025 WAN Awards Americas, Commercial Category
2024 ULI Americas Awards for Excellence, Special Mention
2024 Fast Company’s Innovation by Design Awards, Honorable Mention, Interior Design Category
2024 Fast Company’s Innovation by Design Awards, Finalist, Hospitality Category
2024 Northwest Wall and Ceiling Bureau Awards, Exterior Commercial
2024 Metropolis Magazine, Planet Positive Awards, Large Civic & Cultural Winner
2023 Hospitality Design Award, Event Space Category
2023 AIA Seattle Honor Awards, Honorable Mention
2023 Core77 Design Awards, Visual Communication Award
2023 Meetings Today Best of Awards, Best Convention Center
2023 SEGD Designers of Experience Global Design Awards, Merit Award
2022 Smart Meetings Platinum Choice Awards
2022 World Design Award
