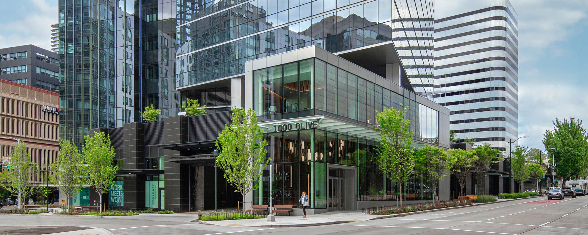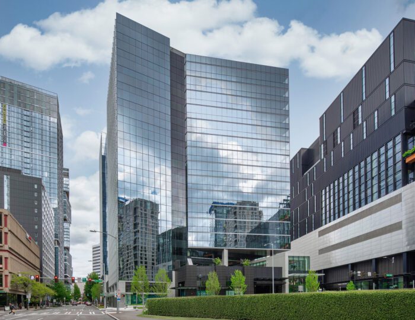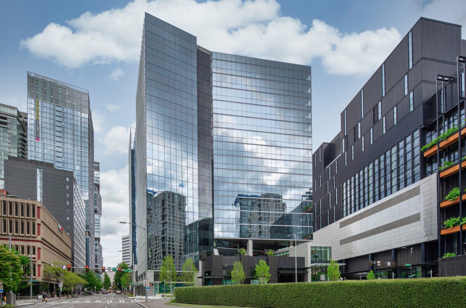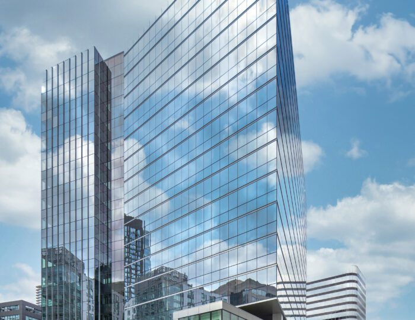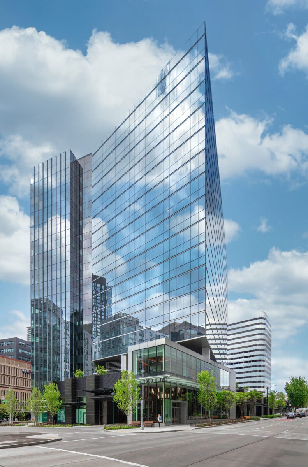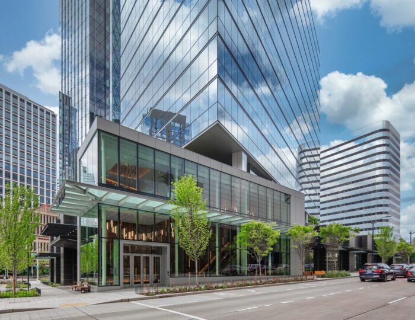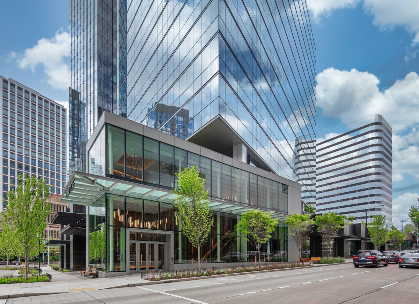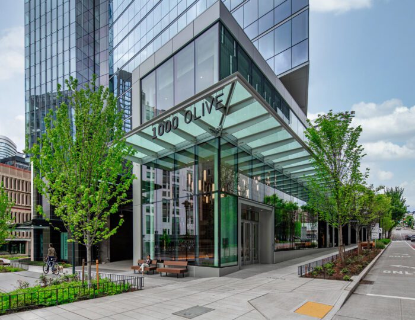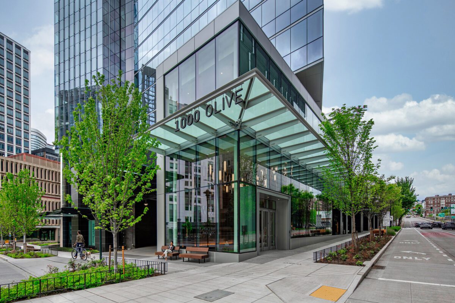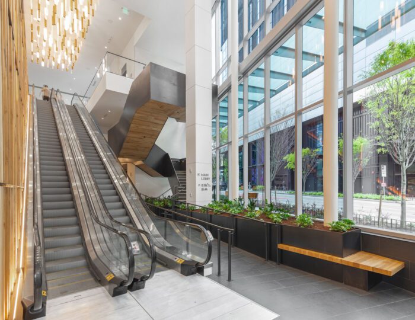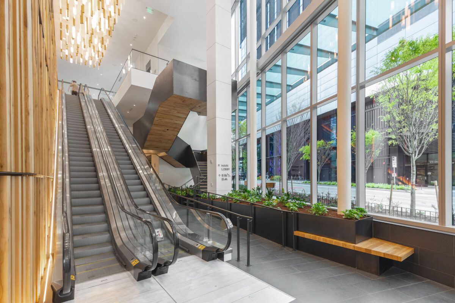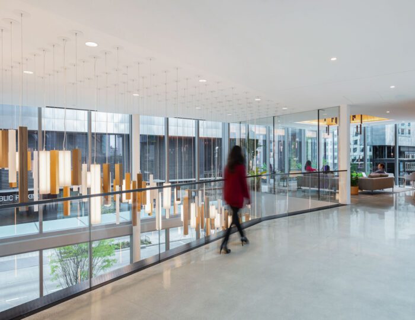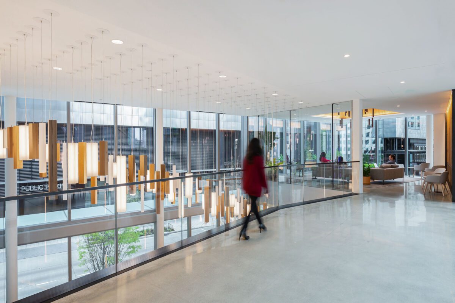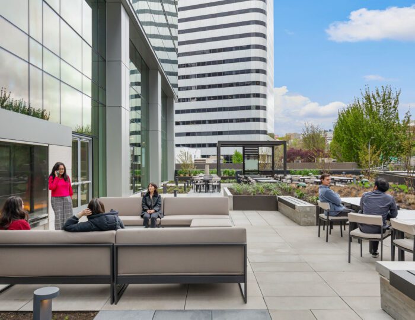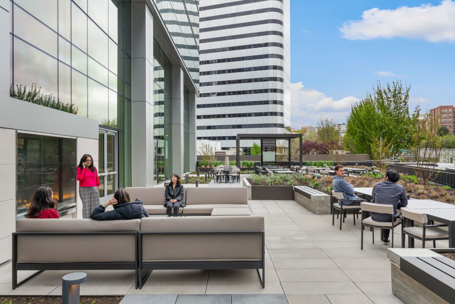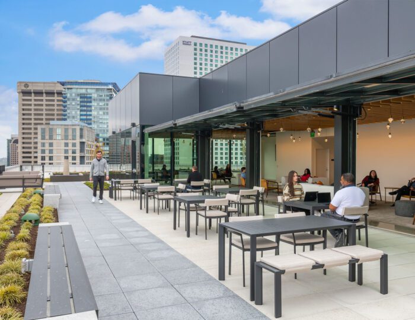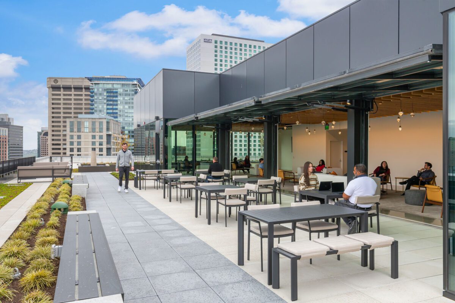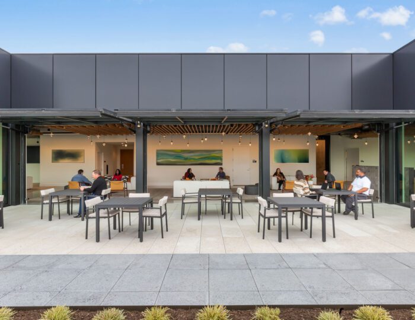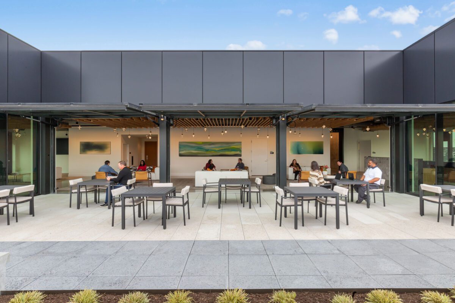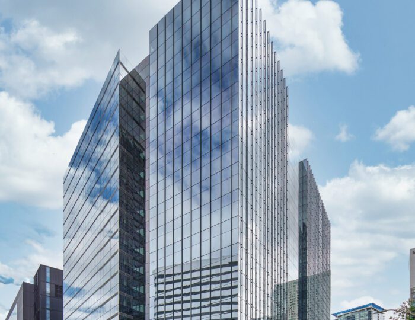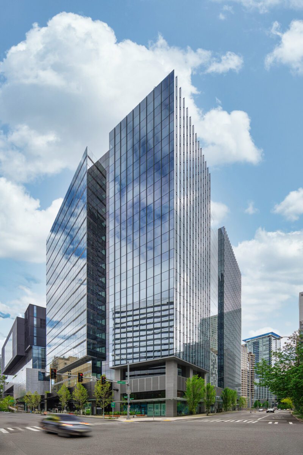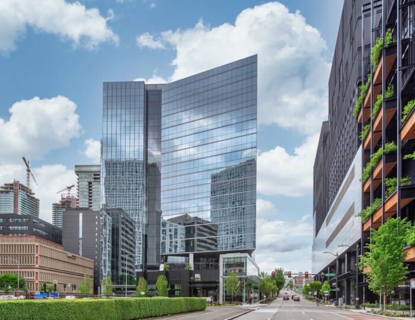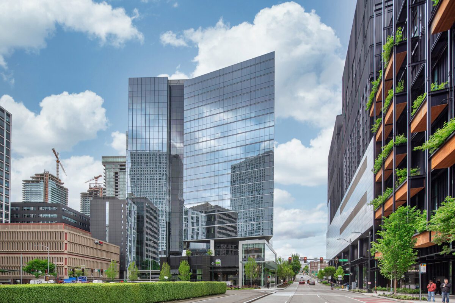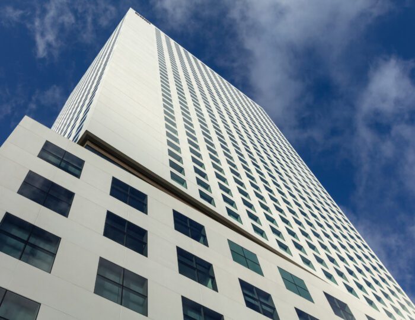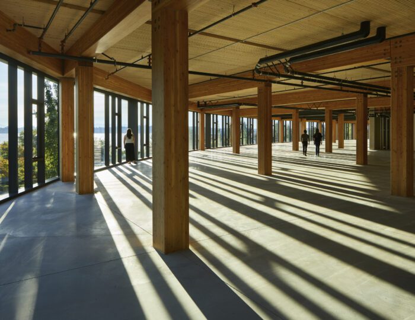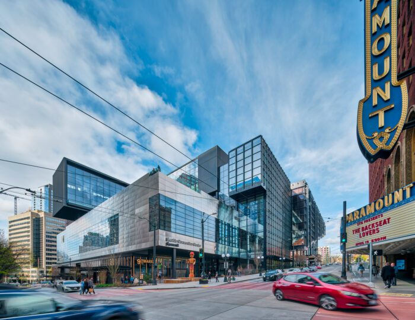2025 CoStar Impact Awards, Commercial Development of the Year
Location
Seattle, Washington
Owner
Hudson Pacific Properties
General Contractor: Lease Crutcher Lewis
Structural Engineering: Magnusson Klemencic Associates
MEP Engineering: IMEG
Landscape Architecture: GGN and Geyer Cobin Hutchins
Interior Design: Arcadis
Project Size
546,000 square feet
Project Status
Completed
Certifications
Certified LEED New Construction Silver
Services
Architecture
The design of the new Washington 1000 office building reflects the distinct orientation of the site while addressing issues of sustainability, maximum efficiency and flexibility. Harmonizing with its existing context and immediate neighbors, the building creates an urban enclave with open, flexible, and contemporary 60-foot column-free workspaces, while maximizing building efficiencies, and providing premium office space in the heart of Downtown Seattle.
The 16-story, 546,000-square-foot building includes office, retail and versatile indoor-outdoor space. The project is a simple and extremely contextual tower that incorporates all the circulation requirements of the adjacent Seattle Convention Center Summit building, celebrates Terry Avenue as a green street, and reflects the changes in scale and shift of the urban grid at the intersection of Boren Avenue and Howell Street.
Photography: Hudson Pacific Properties
