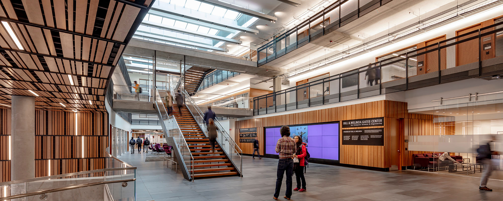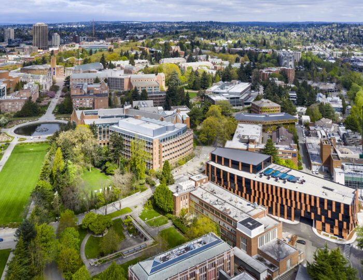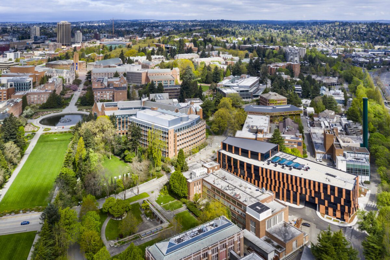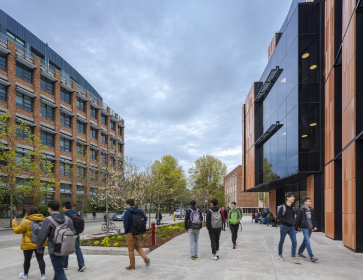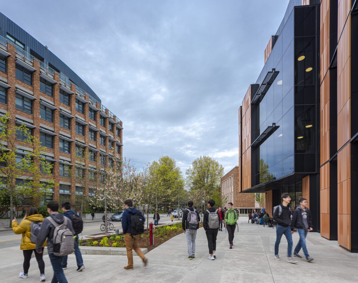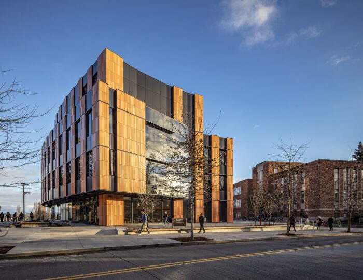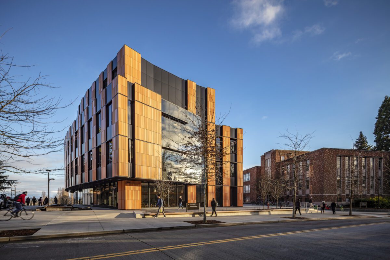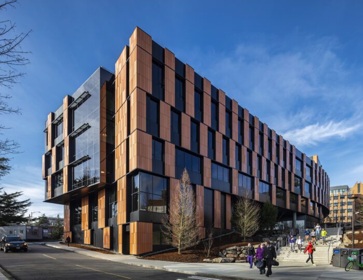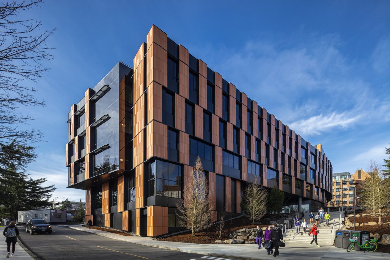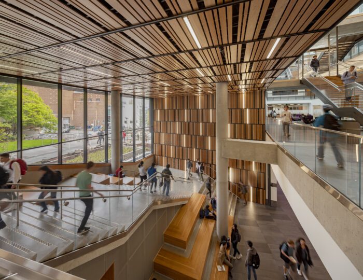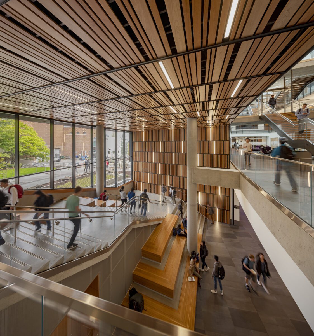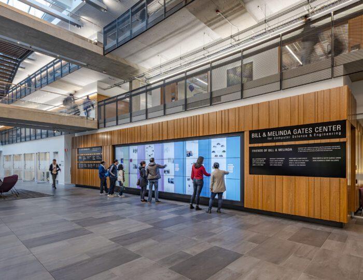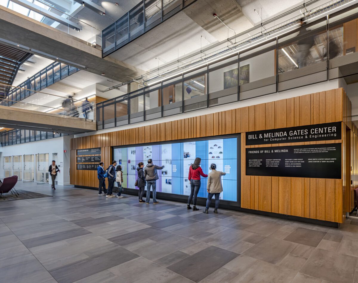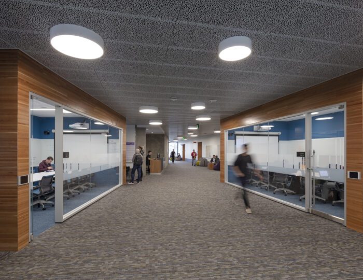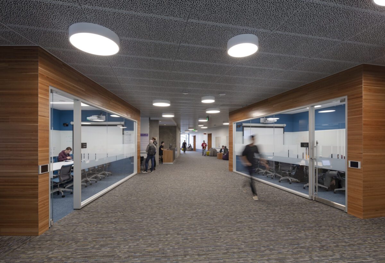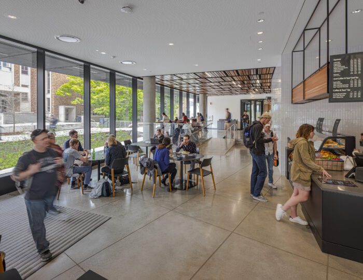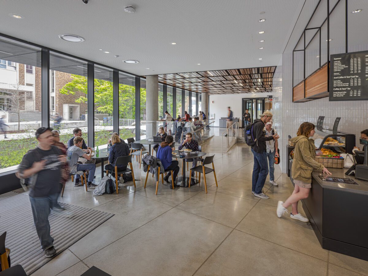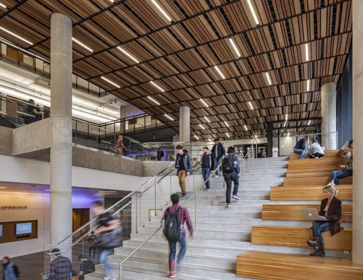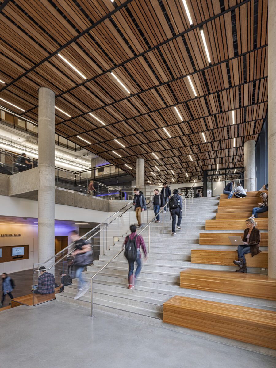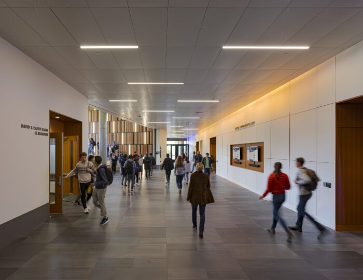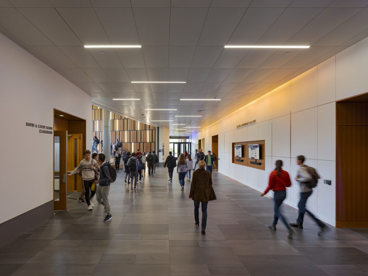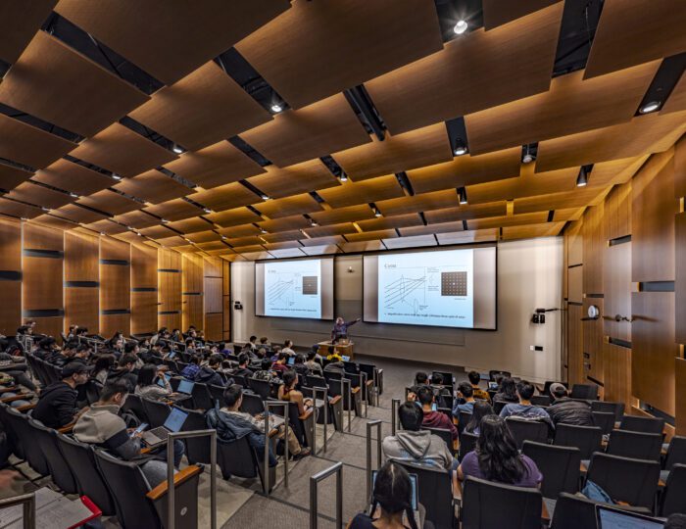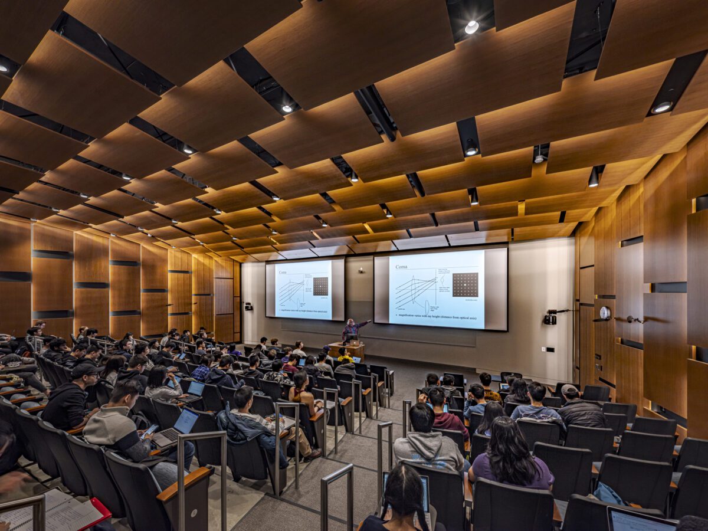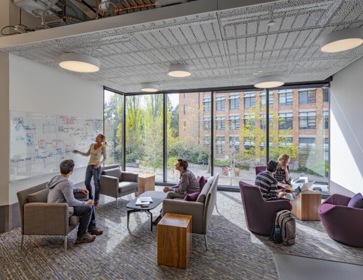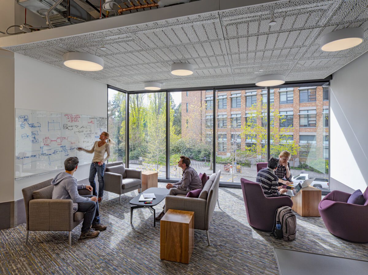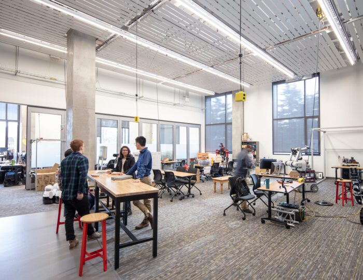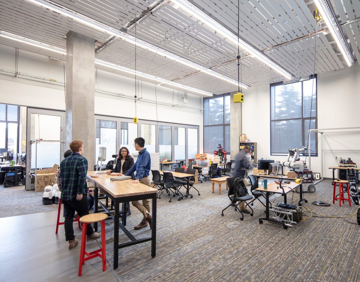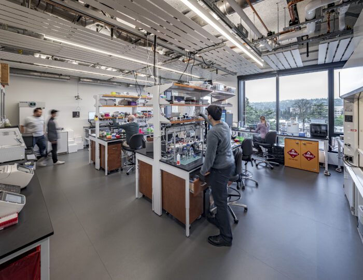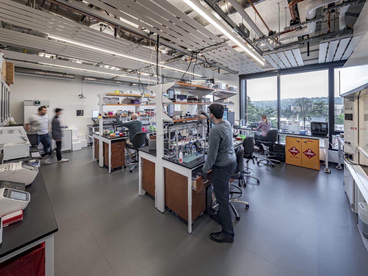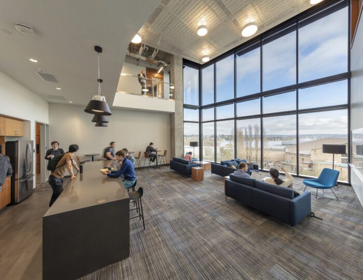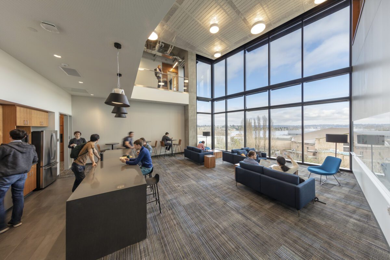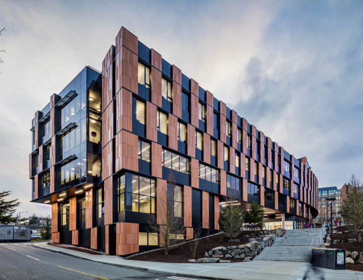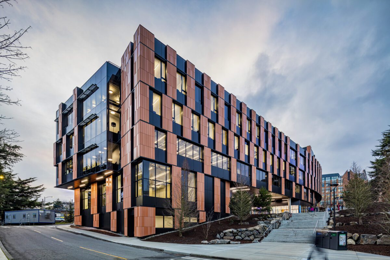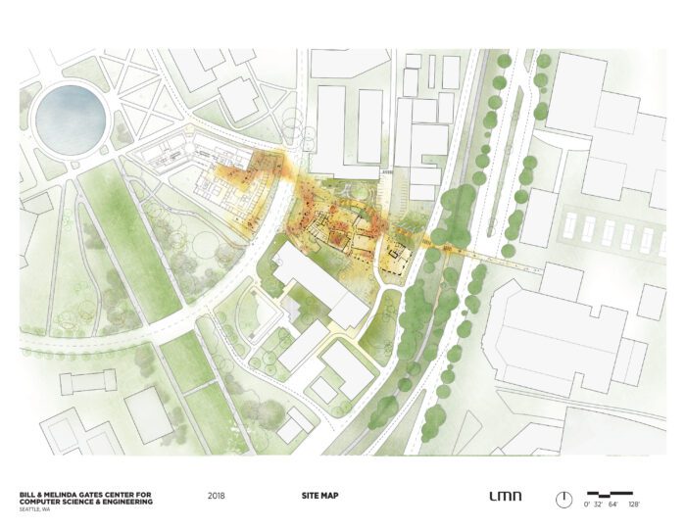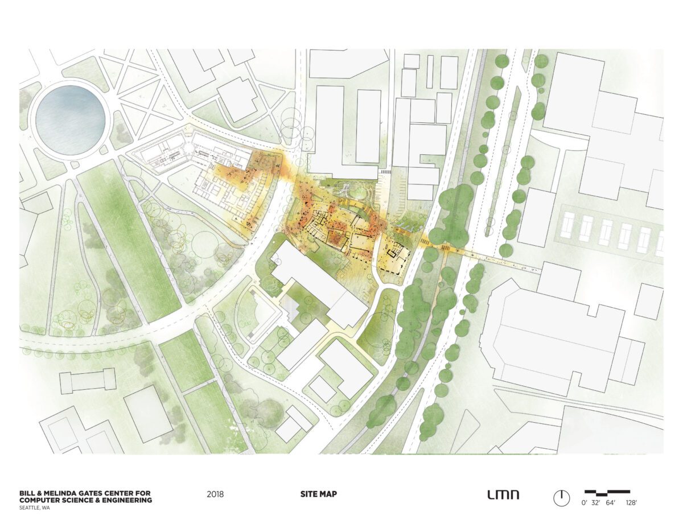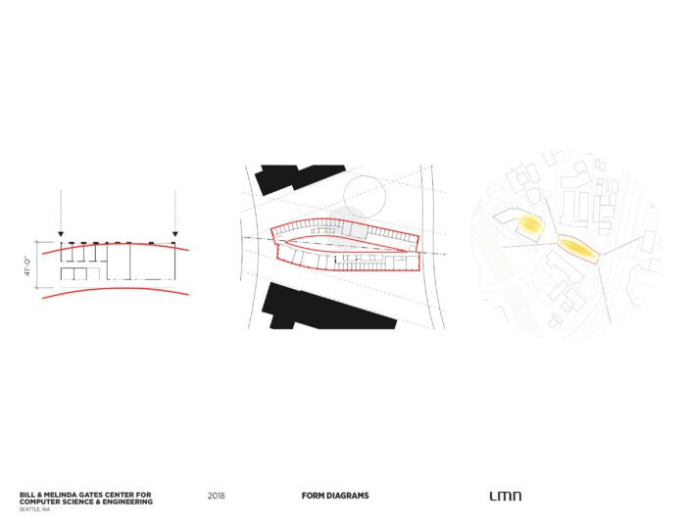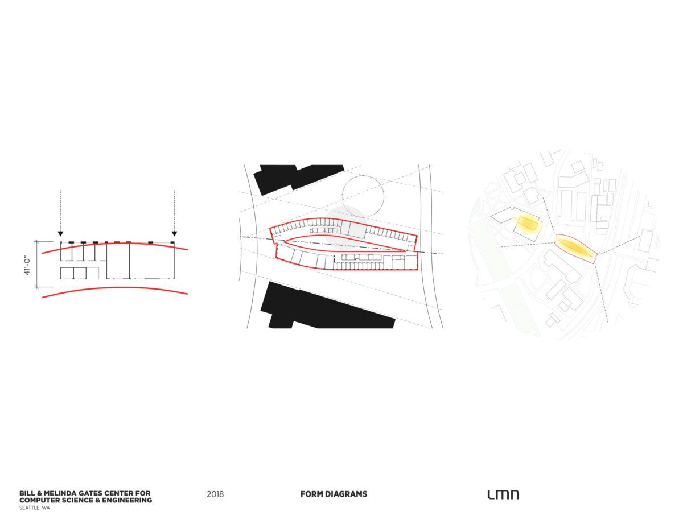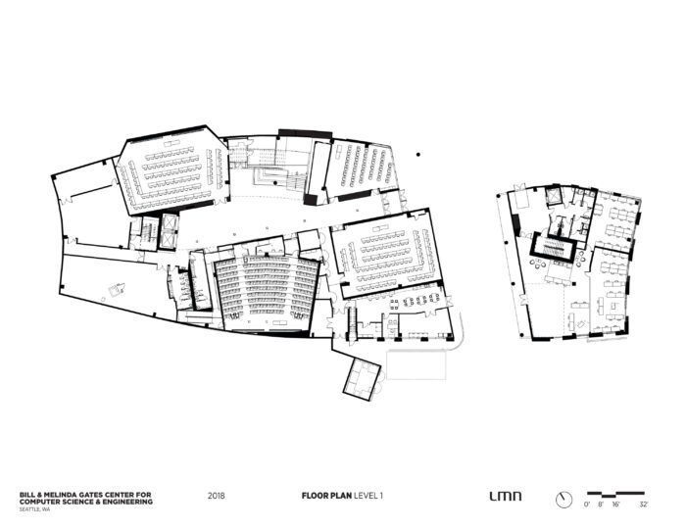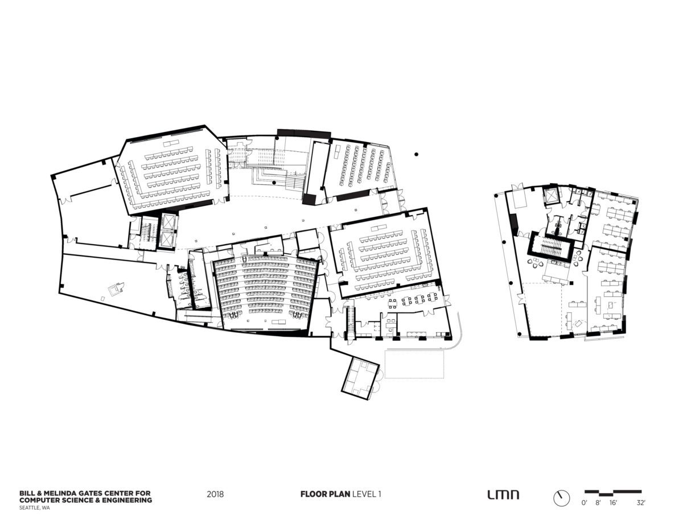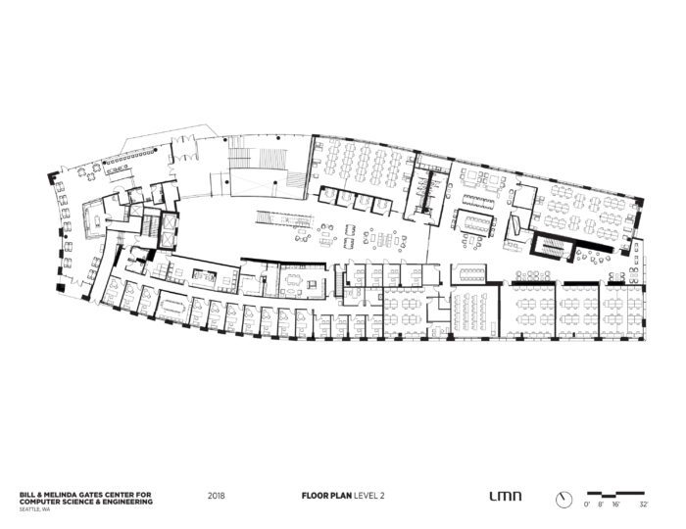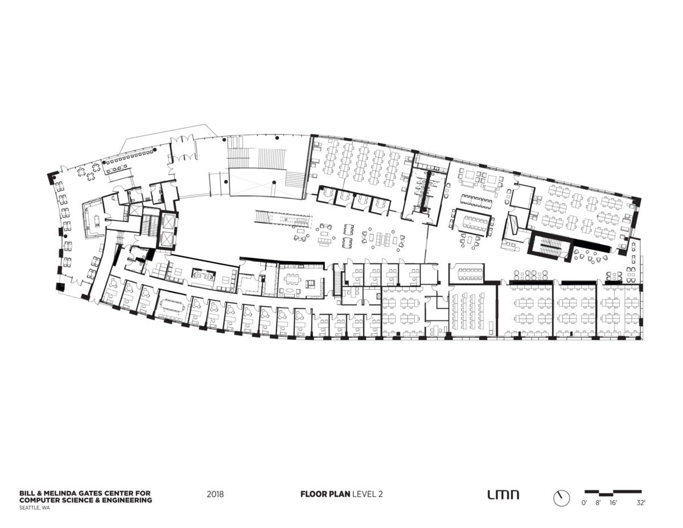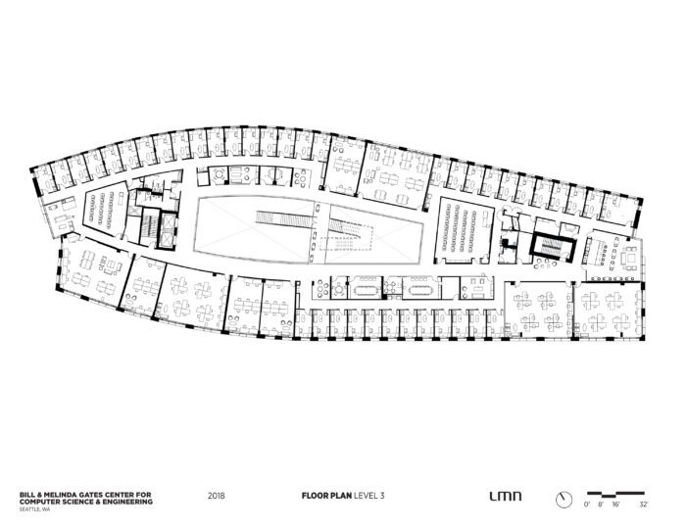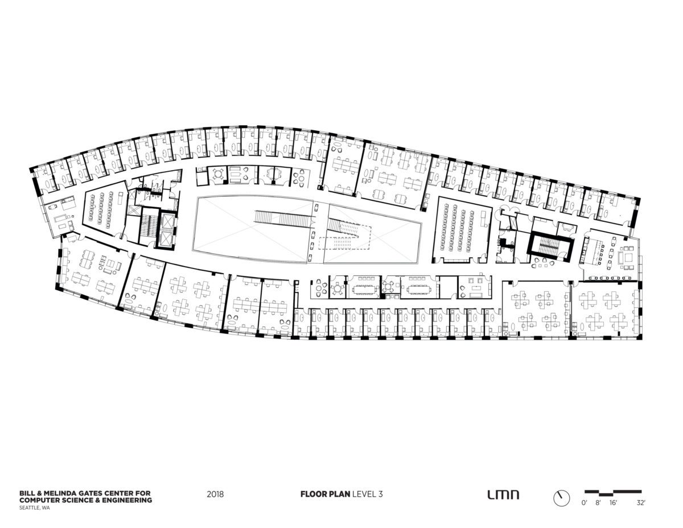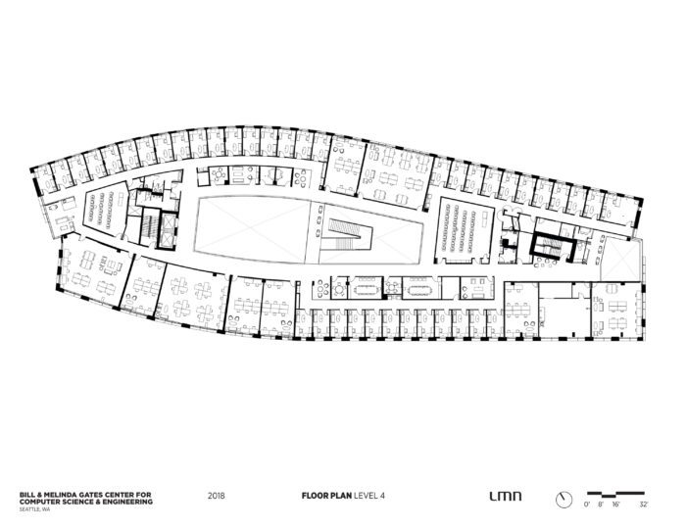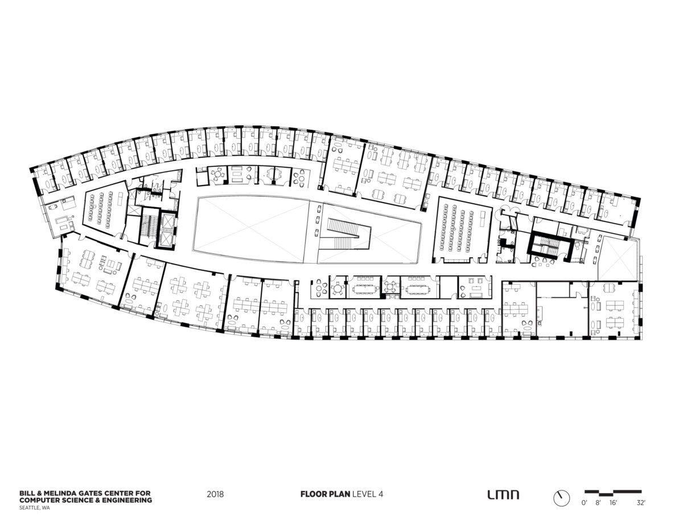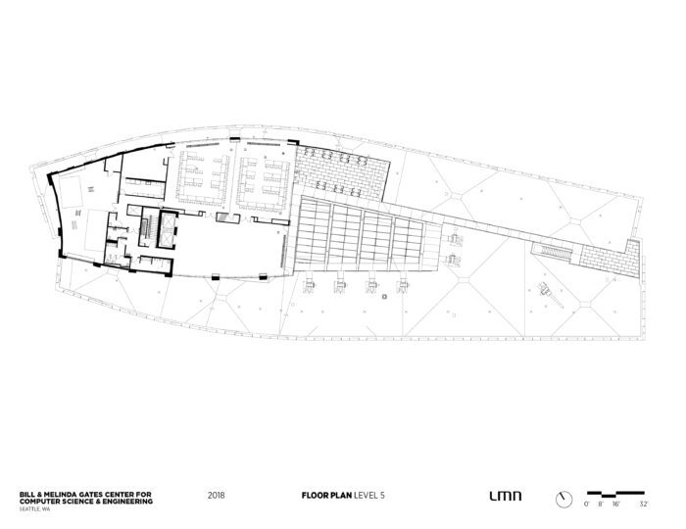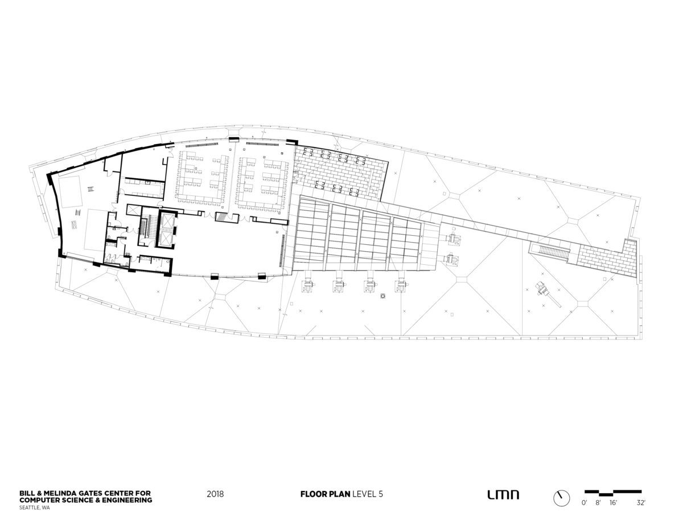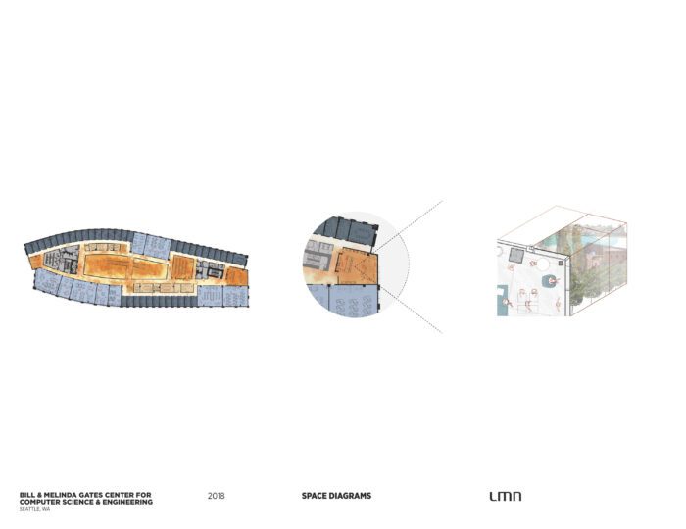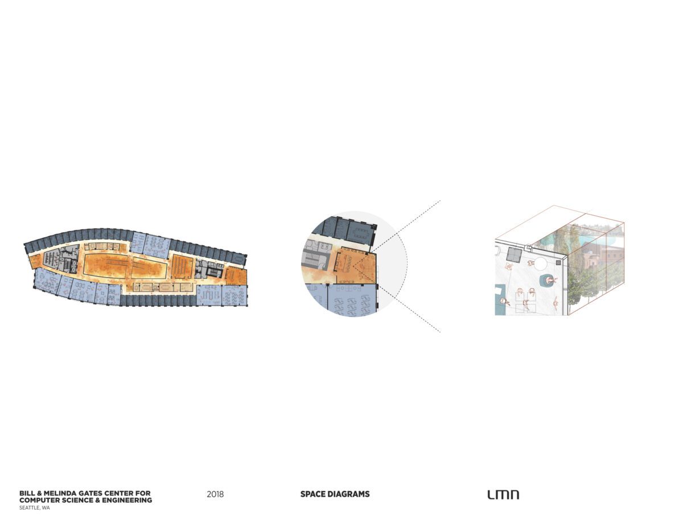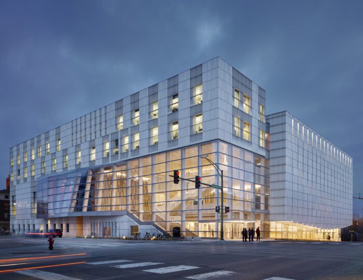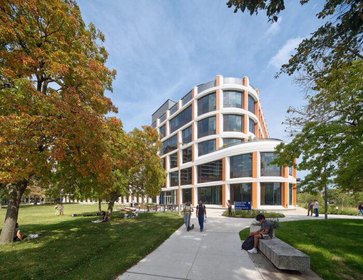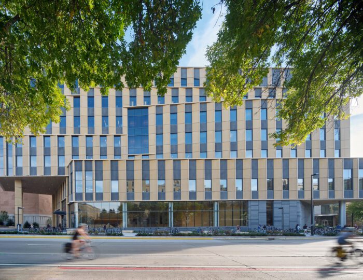The main entry sequence is reinforced by the adjacent campus circulation, visibly relating the relationship between the landscape, topography, and the building program.
Location
Seattle, Washington
Owner
University of Washington
General Contractor: Mortenson Construction
Structural Engineering: Magnusson Klemencic Associates
Mechanical Engineering: Affiliated Engineers, Inc.
Electrical Engineering: Stantec
Civil Engineering: Coughlin Porter Lundeen, Inc.
Landscape Architecture: Olin Partnership
Lighting Design: Horton Lees Brogden Lighting Design
Graphics/Signage: Studio SC
Project Size
138,760 square feet
Project Status
Completed
Certifications
Certified LEED New Construction Silver
Services
Architecture, Interior Design, Planning
The Bill & Melinda Gates Center doubles the capacity of the University’s School of Computer Science and establishes a new standard for the study of computer science to attract a broad and diverse student population. The building enhances the School’s connections to the campus, community, and thriving local technology sector, and through its spatial and programmatic synergies with the Paul G. Allen Center for Computer Science, creates a new hub of interdisciplinary research and learning.
The building presents a strategic counterpoint to the minimalist, often austere, aesthetic popularized by the tech industry by offering a warm and welcoming environment for students and faculty. The program includes classrooms, an undergraduate commons, capstone workrooms, graduate research spaces, robotics laboratory, faculty/staff offices, a 240-seat lecture hall, a rooftop event center, and a street-level café. The core program elements—research spaces and offices—are arranged around a central atrium and are deliberately intermingled across the upper three floors to encourage serendipitous interaction.
The central atrium provides visual and physical connections across the building and functions as the School’s cultural heart. The design serves to encourage interaction between students and researchers, furthering the department’s reputation for innovation and cross-disciplinary collaboration. The site design unites the surrounding engineering buildings through an integrated plaza, enhancing pedestrian connections, and creating a major campus connection along the northern edge of the building.
Photography: Tim Griffith
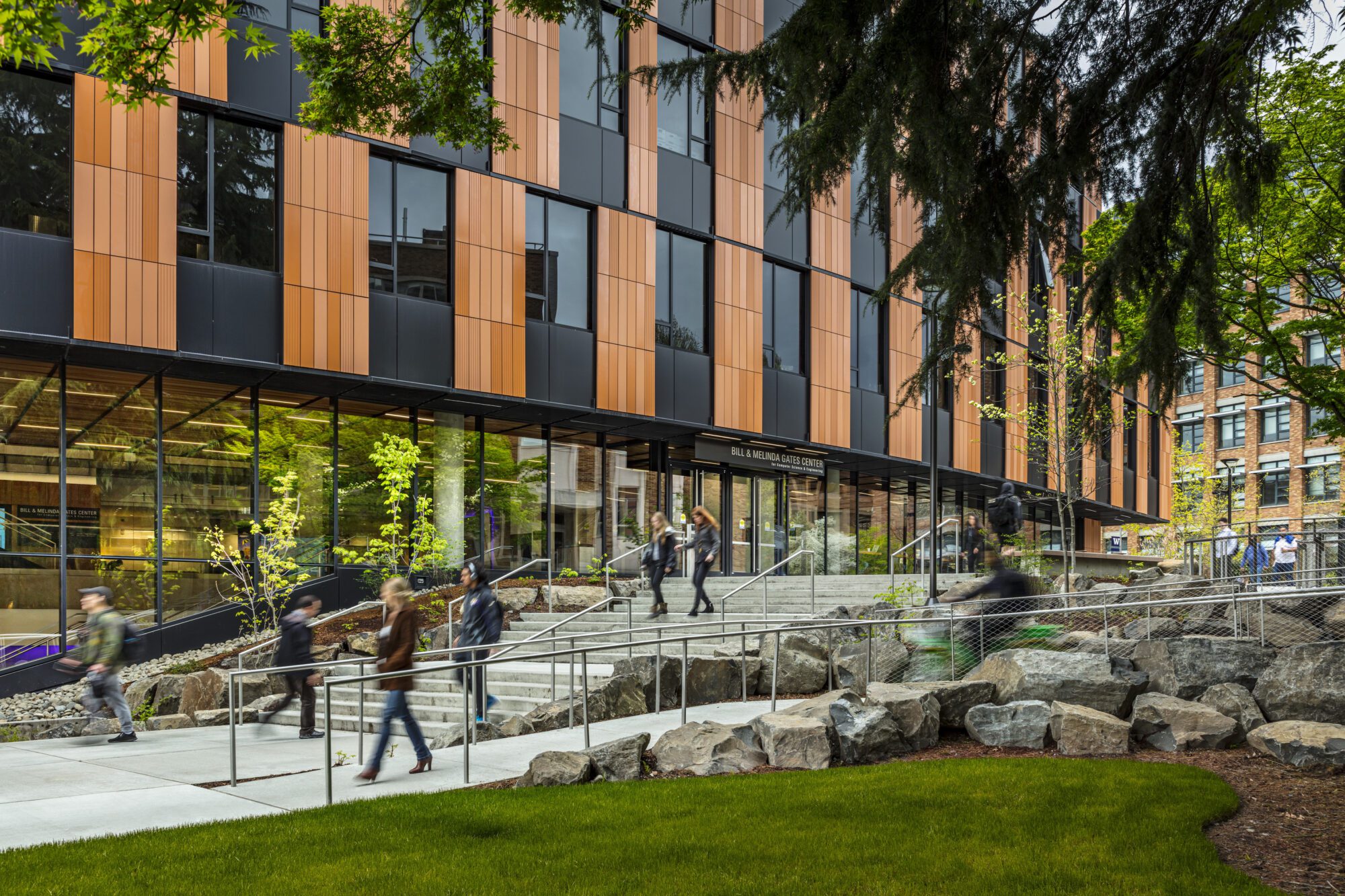
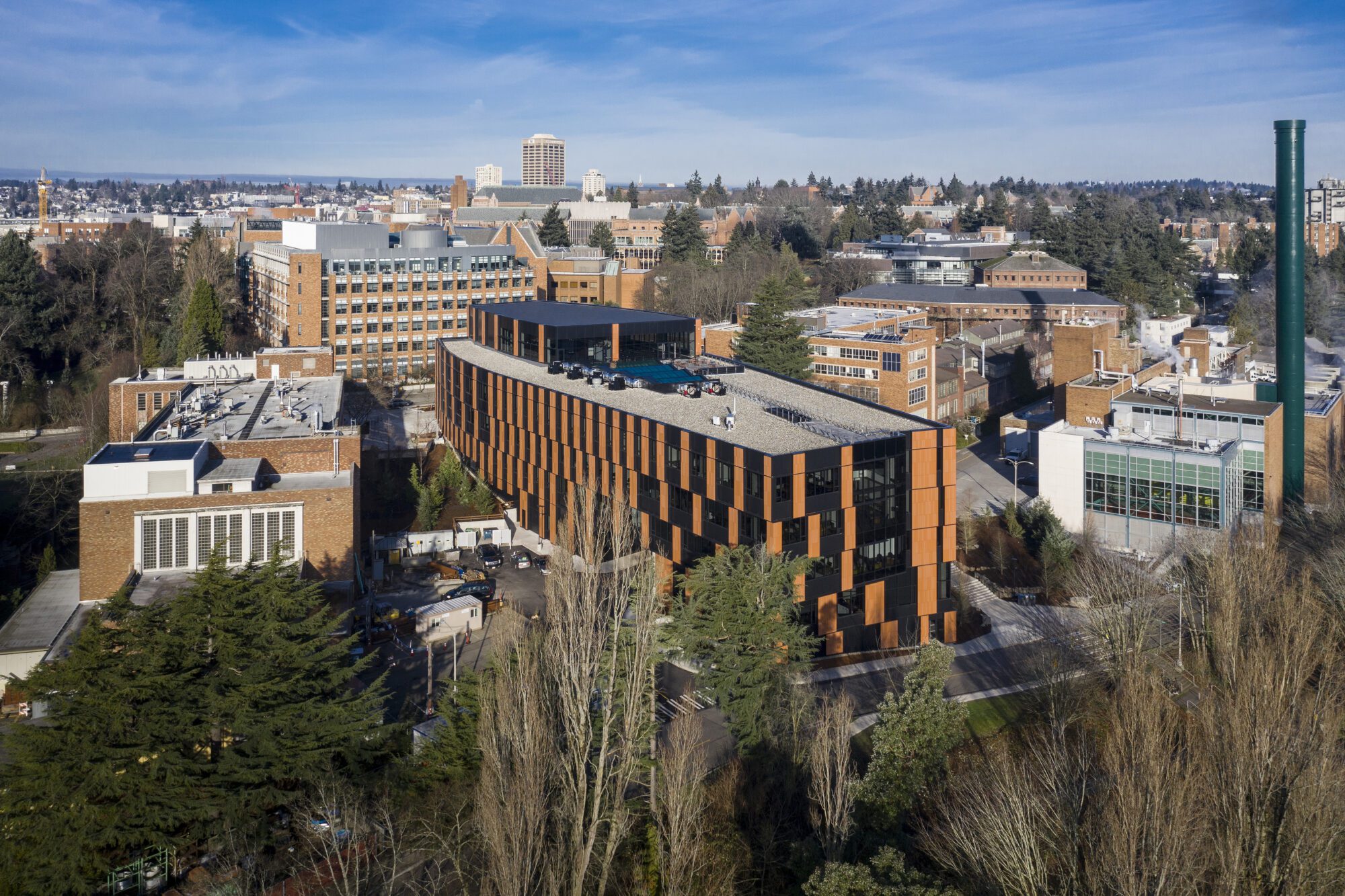
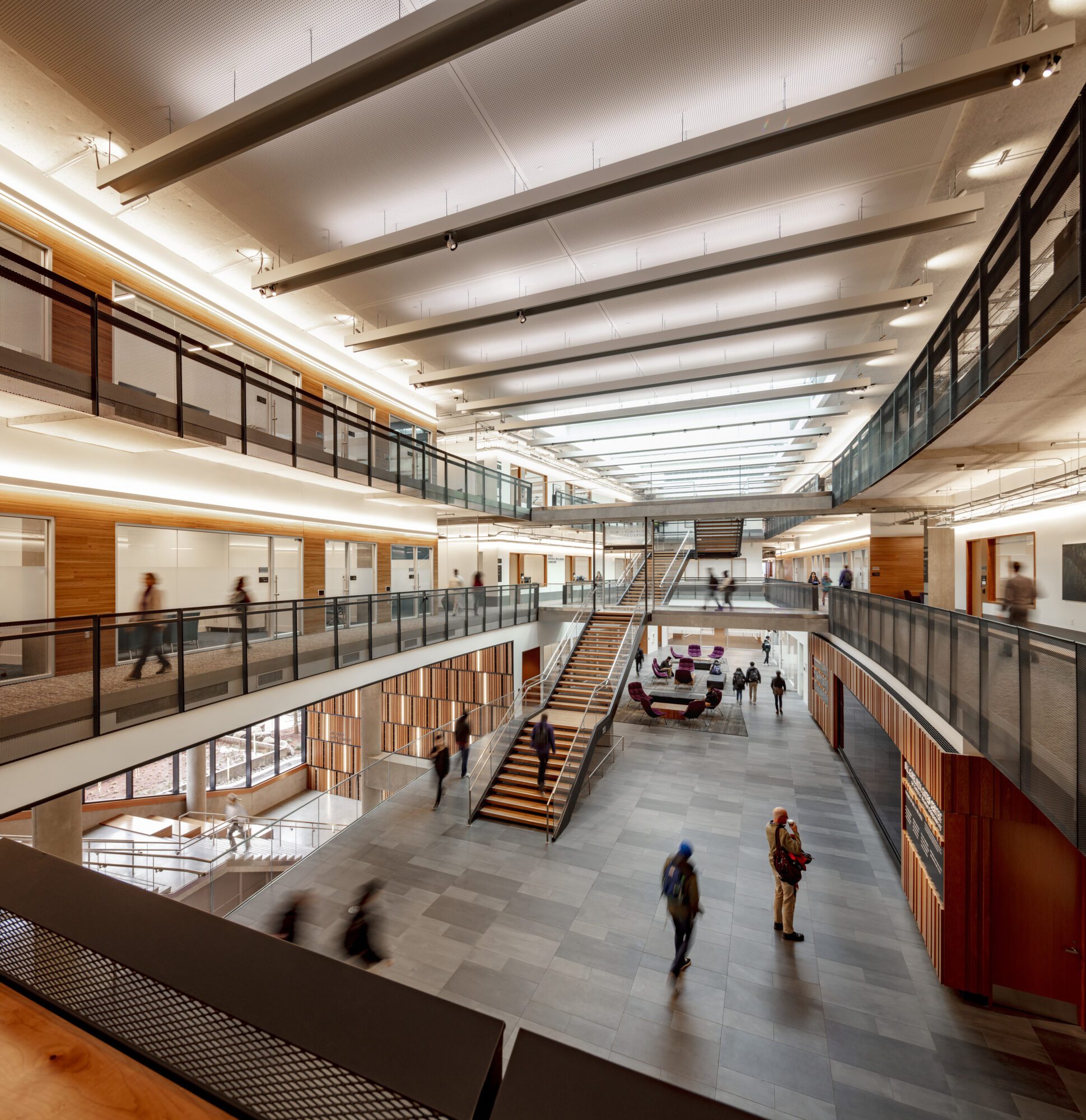
The two-sided, curving form is an honest expression of the modular program and embraces the atrium space, creating a new cultural hub. The flexible module reflects a welcoming, open and adaptable building ideal for serendipitous interactions.
“The Bill & Melinda Gates Center isn’t just a building, it’s a statement about our vision of the future.”
– Henry M. Levy, Paul G. Allen School Director
Selected Awards
2020 AIA Washington Council Civic Design Awards, Merit Award
