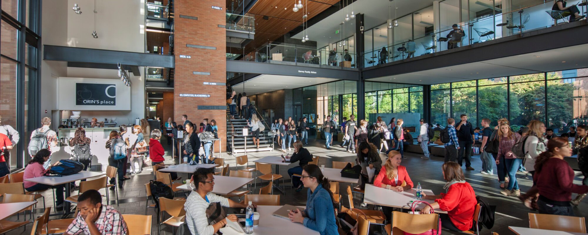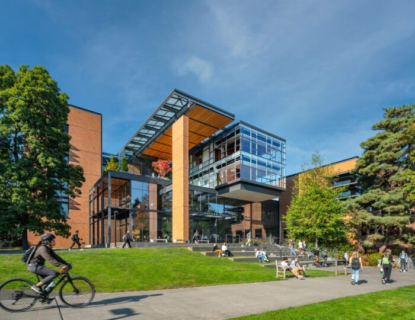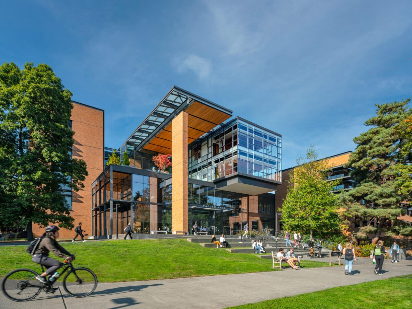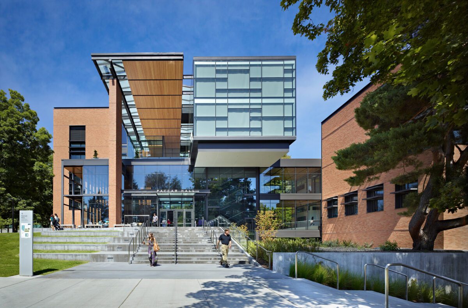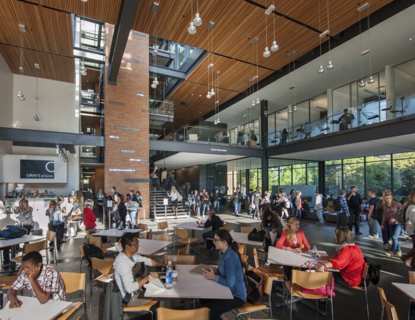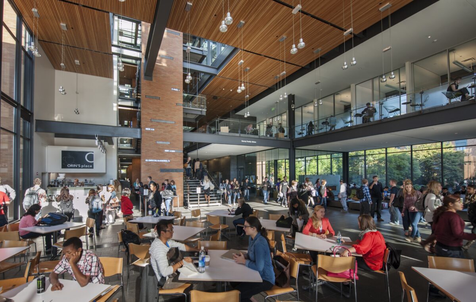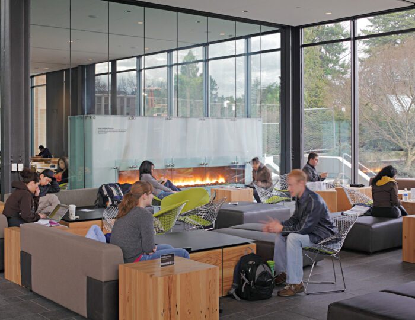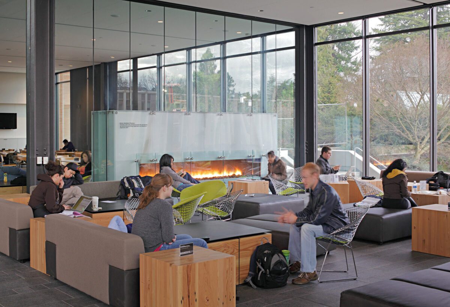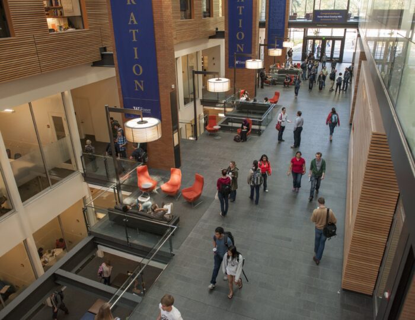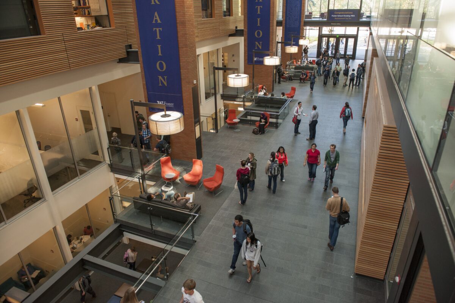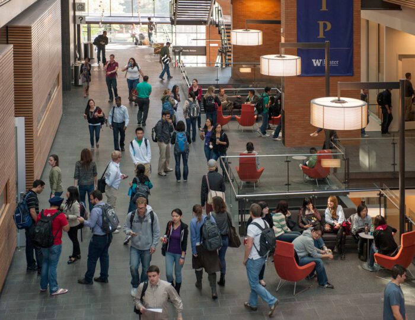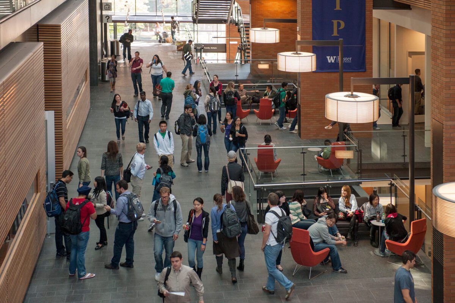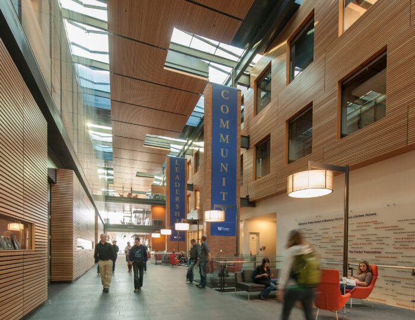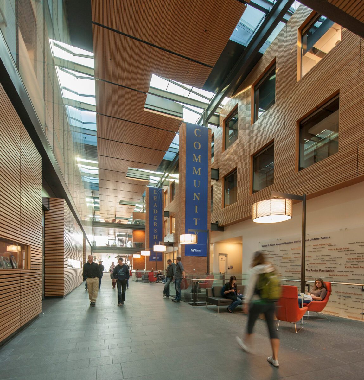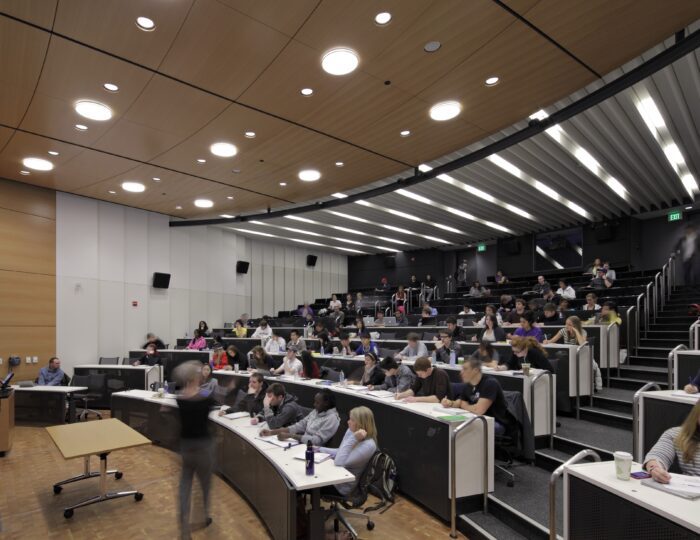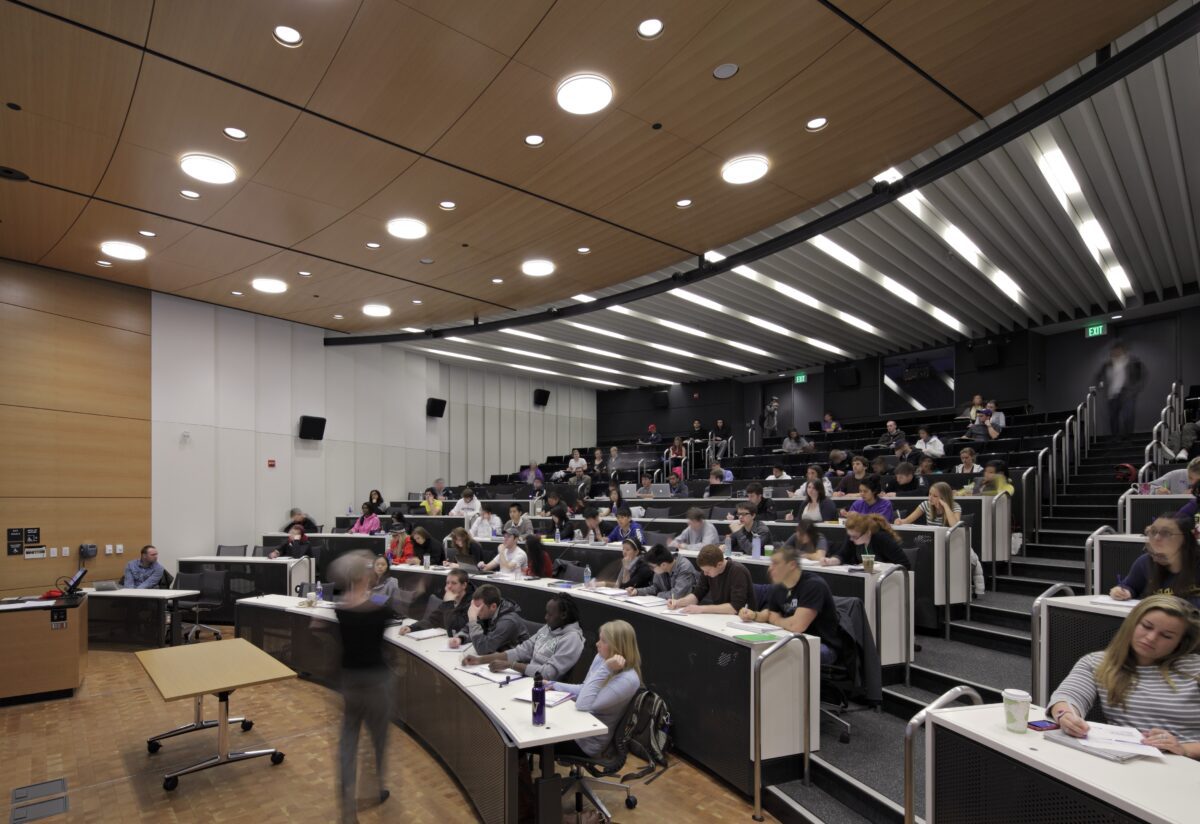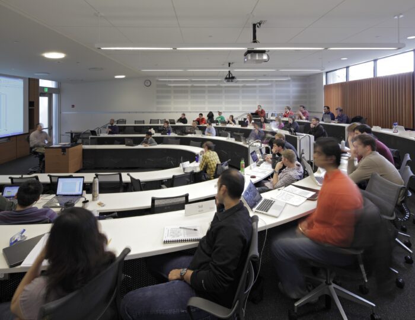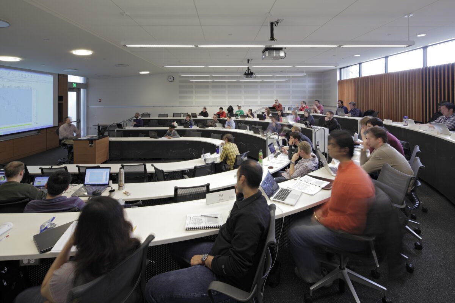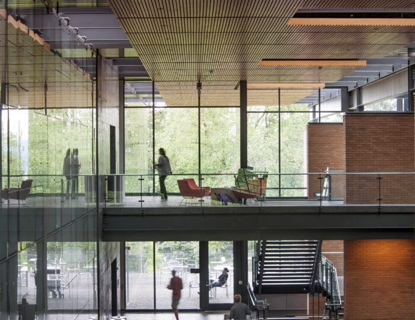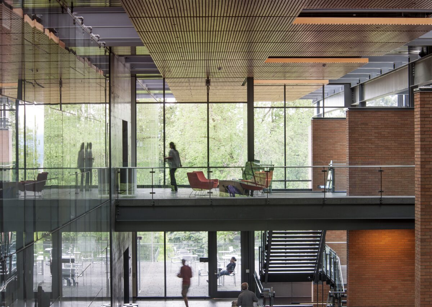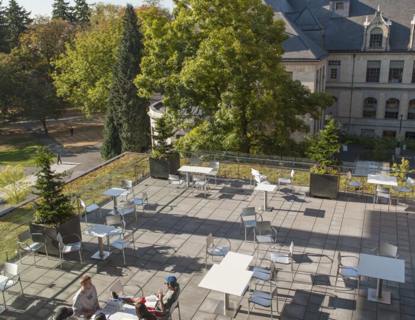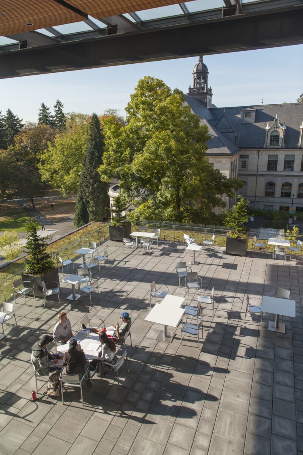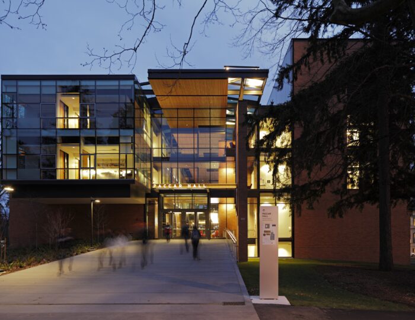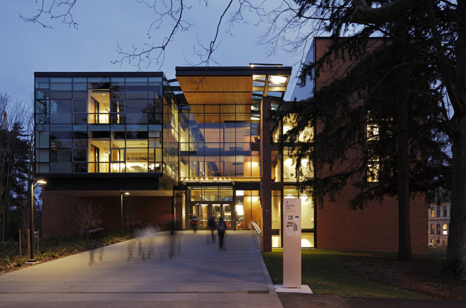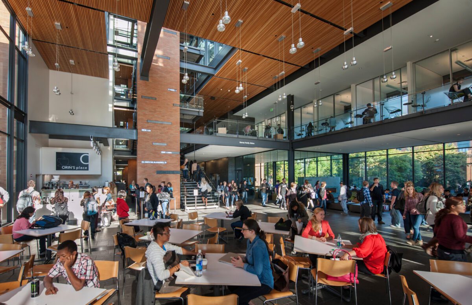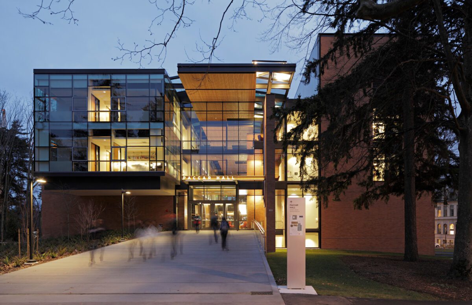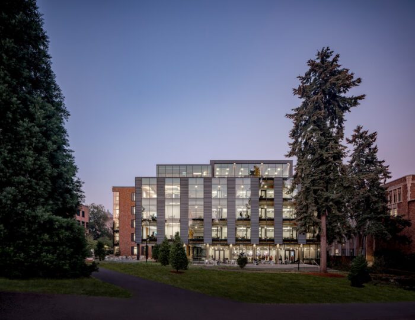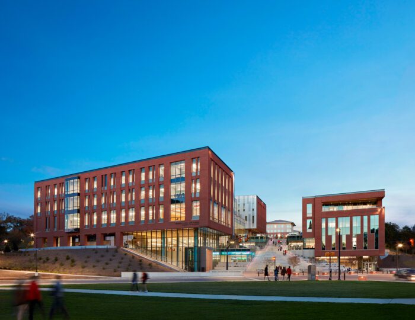2014 Chicago Athenaeum, Green Good Design Award
Location
Seattle, Washington
Owner
University of Washington
General Contractor: Sellen Construction Company
Structural Engineering: Magnusson Klemencic Associates
Mechanical Engineering: Notkin Engineering
Electrical Engineering: Sparling
Civil Engineering: KPFF Consulting Engineers
Landscape Architecture: Swift Company LLC
Lighting Design: Stantec
Graphics/Signage: tbd creative LLC
Project Size
New area: 135,000 square feet
Renovated area: 14,500 square feet
Project Status
Completed
Certifications
Certified LEED New Construction Gold
Services
Architecture, Interior Design, Planning
At the core of the PACCAR Hall, Foster School of Business is the concept of integrated communities, where the social environment, natural environment and campus context are embraced as interrelated influences in the architectural experience. The central atrium within the building works as a collector of community activity and the social heart of the school, perceptually as well as functionally. Common areas are organized as a series of interconnected spaces that function in many different combinations, from small groups to large gatherings, encompassing a full spectrum of informal student activities, regular programs, and special events.
The design responds to the program’s strong emphasis on social connectivity and its active central campus site with a high degree of porosity—in terms of both visual and functional relationships. A four-story, daylit atrium runs the entire length of PACCAR Hall. Multiple entrances are knitted into the pedestrian flow of the campus, with views, topography and landscape embraced as integrated elements in the architectural experience. The exterior expression is a direct response to the functional needs of modern business education and environmental influences, while responding to adjacent historic campus buildings with compatible materiality, scale, and proportion.
Photography: Tim Griffith, Ed LaCasse, Doug Scott
Selected Awards
2013 AIA National Honor Award for Interior Architecture
2012 ACEC Engineering Excellence Awards, Best in State Bronze Award for Mechanical Systems
2012 ACEC Engineering Excellence Awards, Originality/Innovation, Best in State Gold Award for Audiovisual Design
2012 Chicago Athenaeum, American Architecture Award
2011 AIA Northwest & Pacific Region, Merit Award
2011 AIA Seattle Chapter, Merit Award
2011 AIA Washington Council, Civic Honor Award
2011 AIA/CAE Educational Facility Design, Citation Award
2011 CISCA, Bronze Award for Interior Finishes
2011 IESNA Illumination, Regional Merit Award
2011 IESNA Illumination, Section Award
