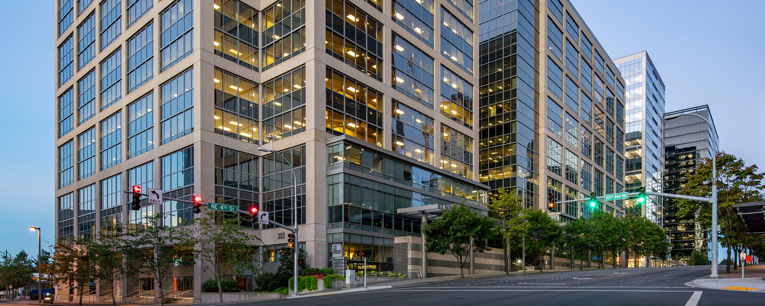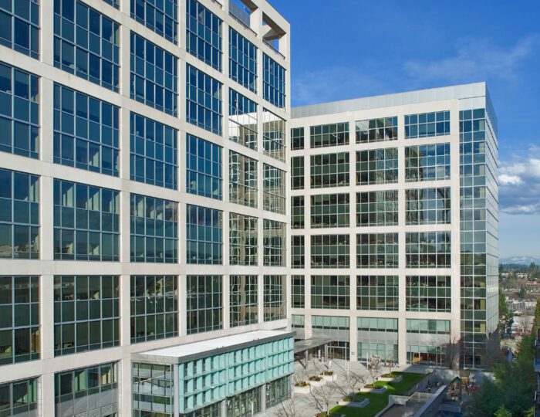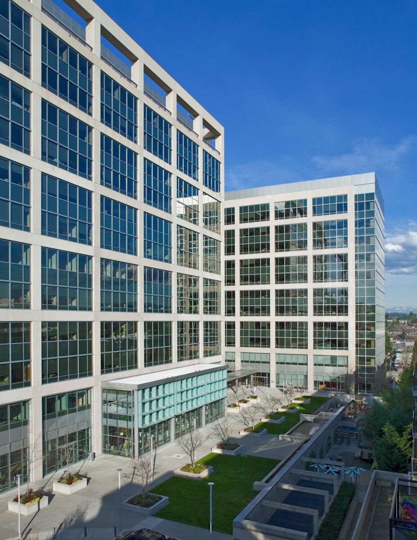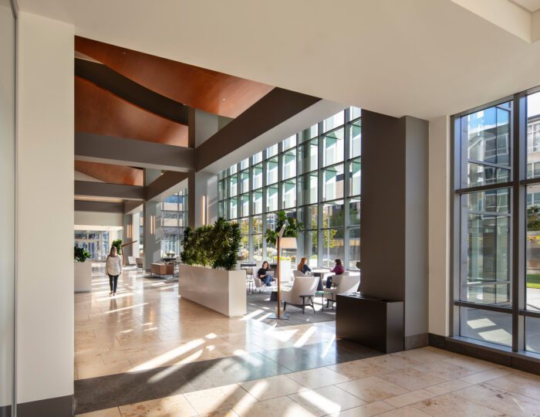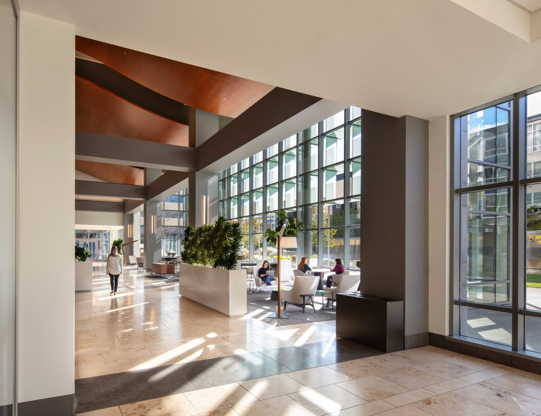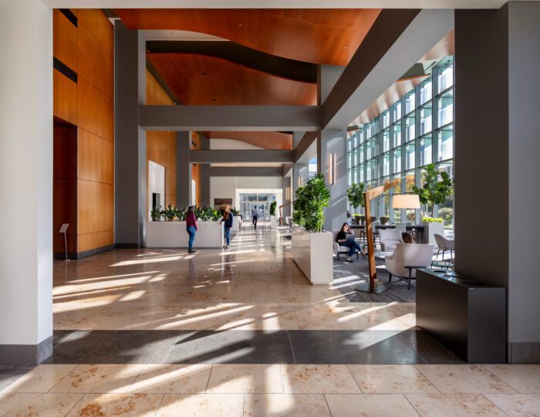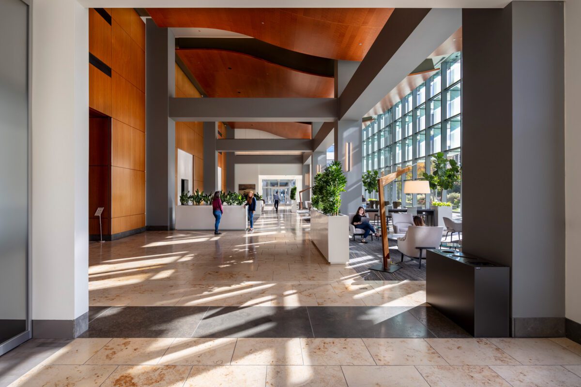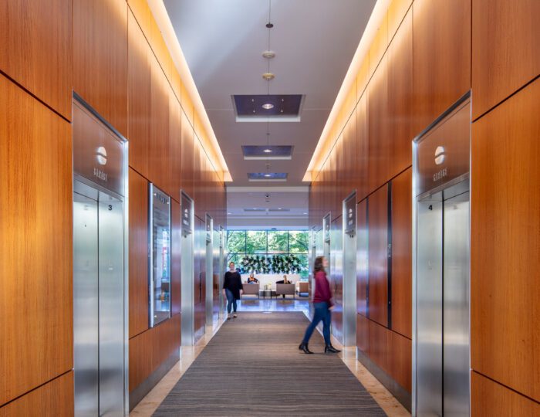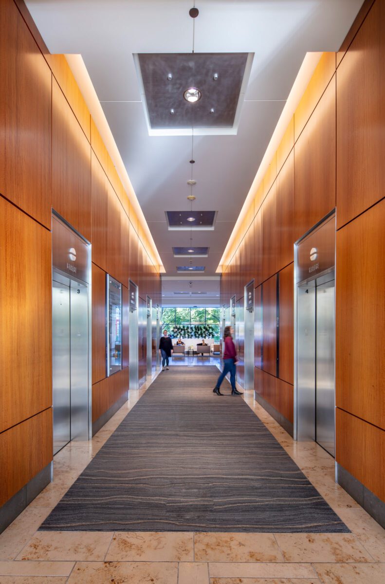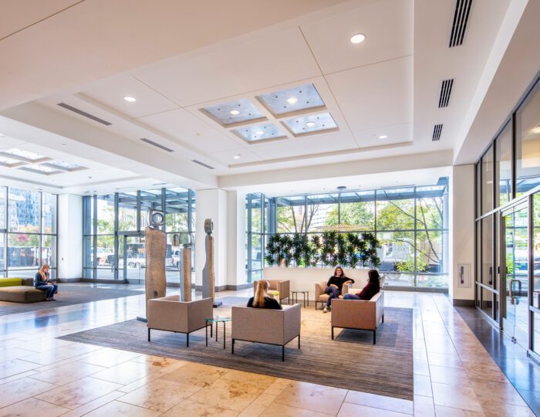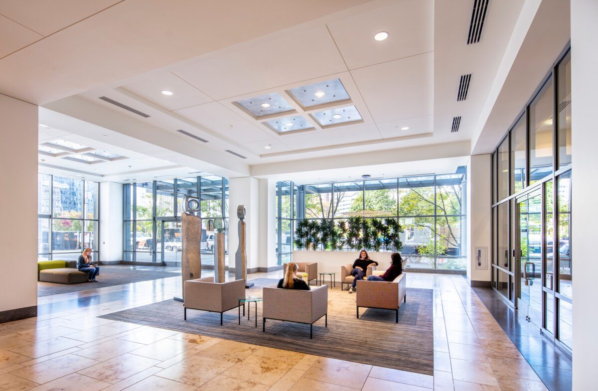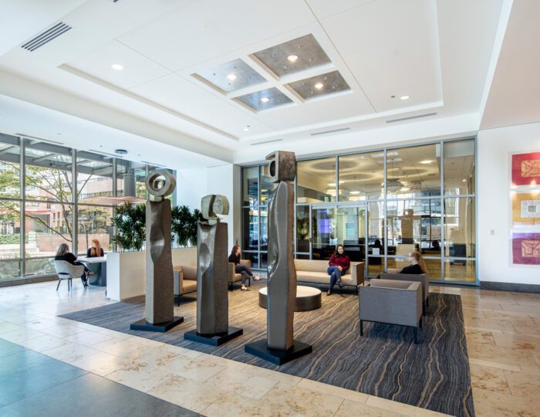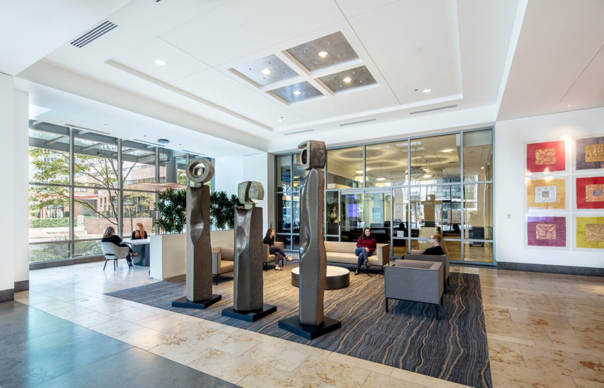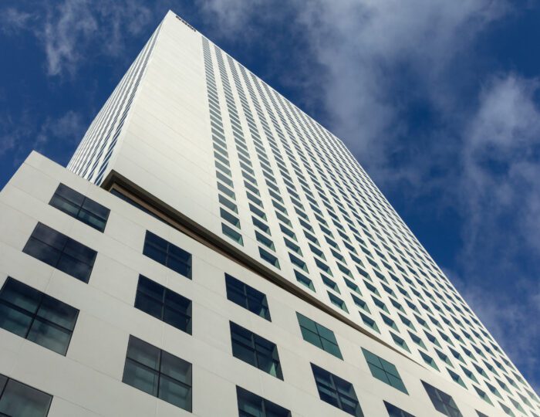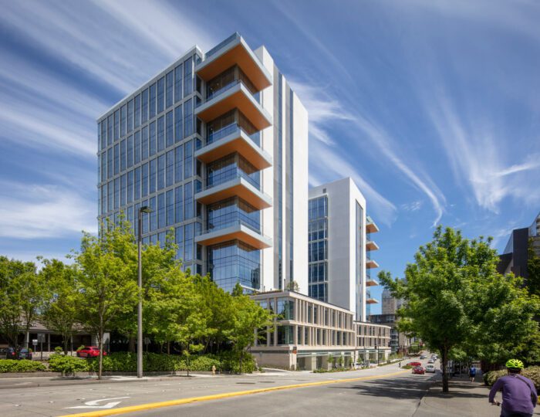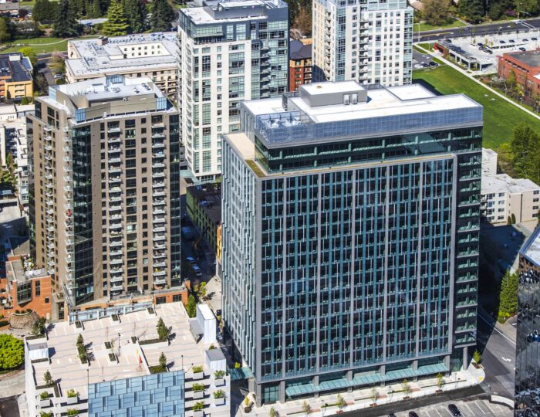Location
Bellevue, Washington
Owner
Bentall Kennedy
General Contractor: Sellen Construction Company
Structural Engineering: KPFF Consulting Engineers
Mechanical Engineering: MacDonald-Miller
Electrical Engineering: D.W. Close, PRS Consulting Engineers
Civil Engineering: Entranco, PACE
Landscape Architecture: Brumbaugh & Associates, Berger Partnership
Lighting Design: Lighting Design Lab
Project Size
540,000 square feet
Project Status
Completed
Services
Architecture
Comprising three mid-rise towers, the Summit office complex strengthens the urban character of downtown Bellevue. Representing the first two phases of a development master plan completed by LMN in 1999, the Summit I and Summit II towers respond to the surrounding downtown street grid, maximizing daylight and rentable space, and providing unique interior and exterior amenities.
Summit I (11 stories, completed in 2002) and Summit II (13 stories, completed in 2005) provide 540,000 square feet of office and retail space to the corner of 108th Avenue NE and NE 4th Street. Spacious floor-to-floor heights, large rectangular floor plates and flexible framework provide tenants with efficient use of space and the necessary flexibility to expand their operations. A south-facing plaza provides an outdoor public amenity and buffers the adjoining housing development to the south. At the center of the campus, Summit II’s ground floor Sun Room provides informal lounge, meeting and breakout spaces for all Summit tenants.
The composition of the Summit towers creates a hierarchy of urban gestures spanning the towers’ base, middle and upper zones. The two-story expression of the tower facades references the large scale of the surrounding urban environments, terminating in an open massing at the upper-most levels. Active, human-scaled promenades engage the pedestrians at the base of the buildings, inviting tenants and passersby into a south-facing central courtyard. Summit II’s expansive Sun Room connects to this courtyard and functions as a common hub within the complex, both an informal public amenity and an internal circulation corridor across the campus. Combining the functions of meeting space, building lounge and lobby, the Sun Room has become a sought-after amenity for tenants, facilitating interaction between workgroups and firms to fuel productive information exchange. Additional amenities include a media room, café and a variety of semi-private meeting environments.
Photography: Adam Hunter, Chris Roberts
