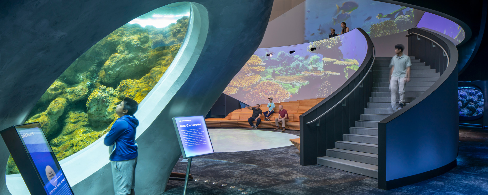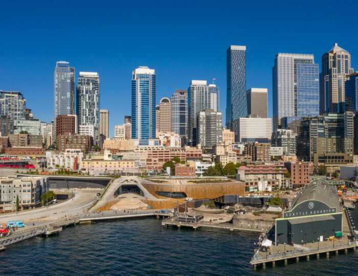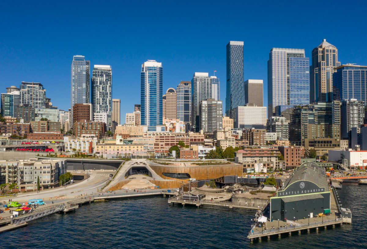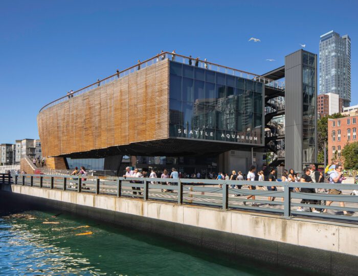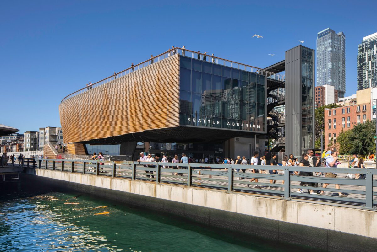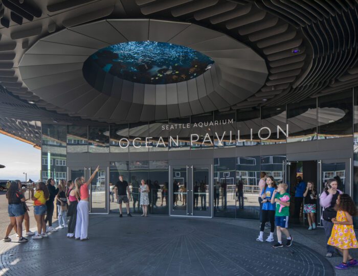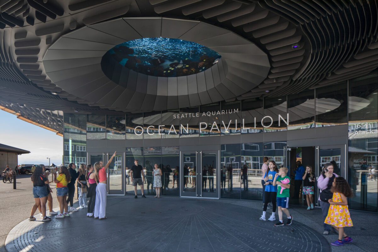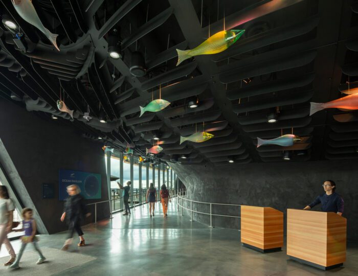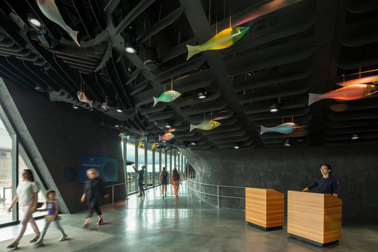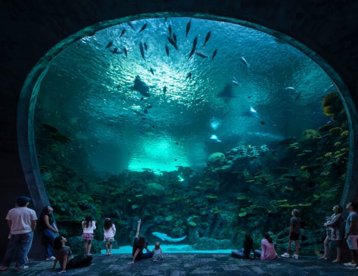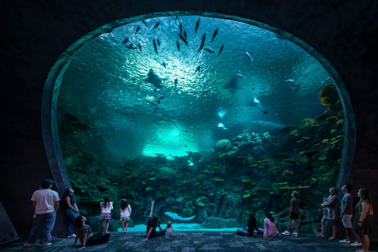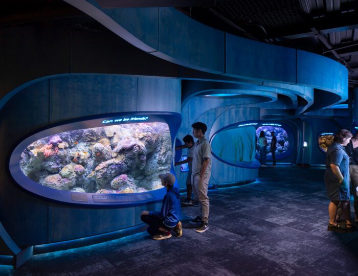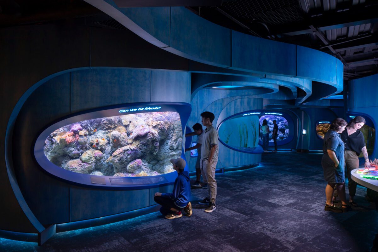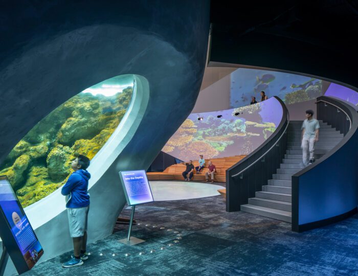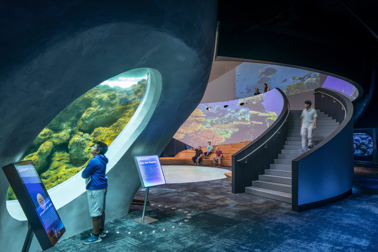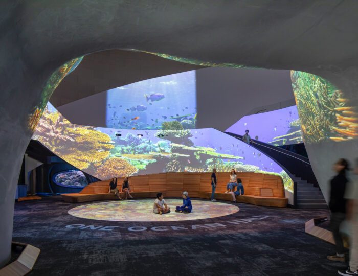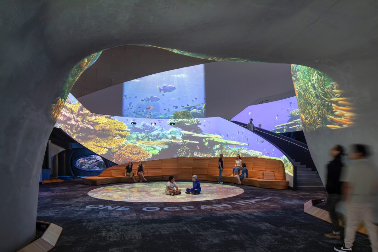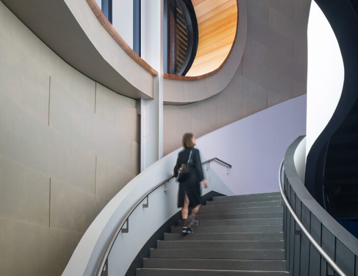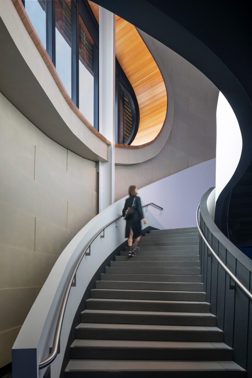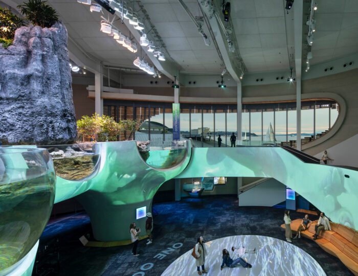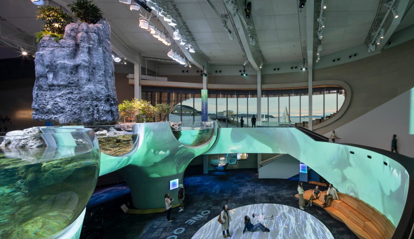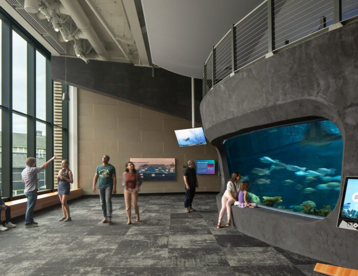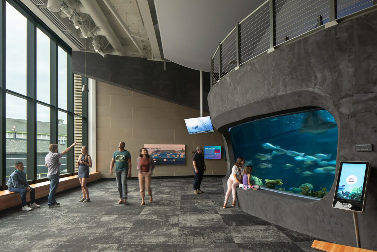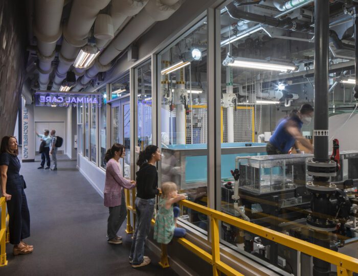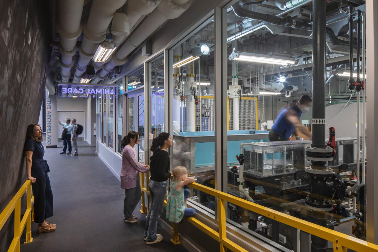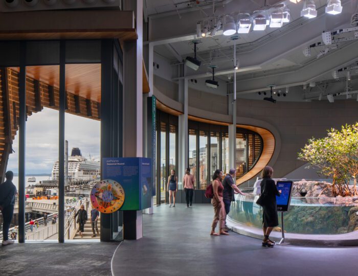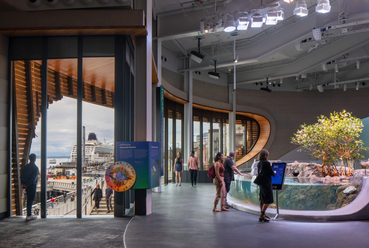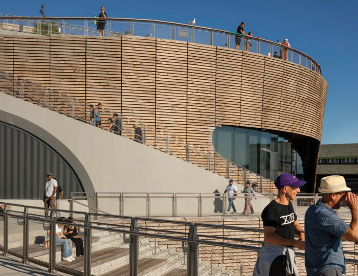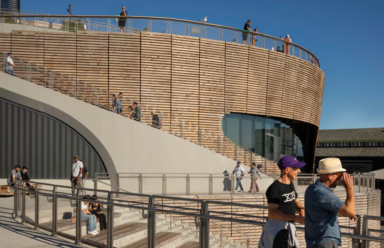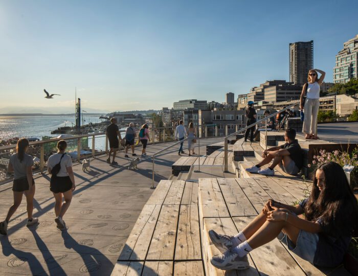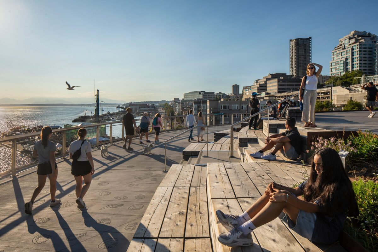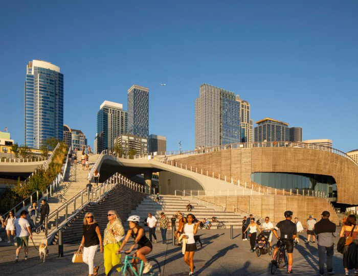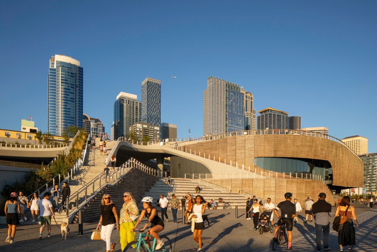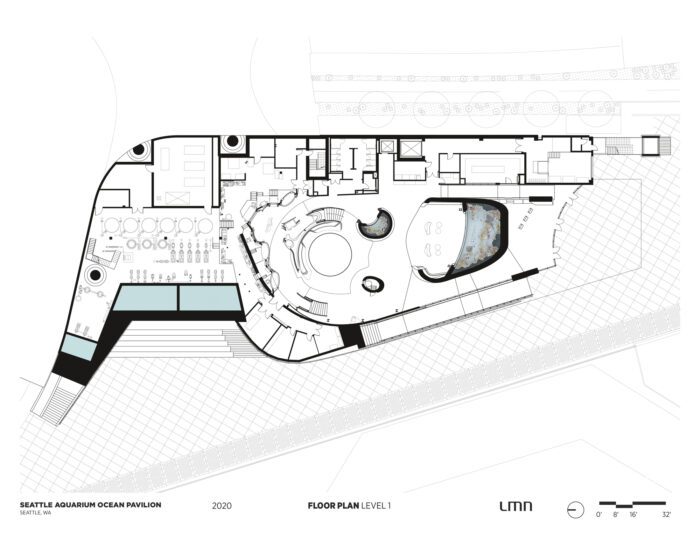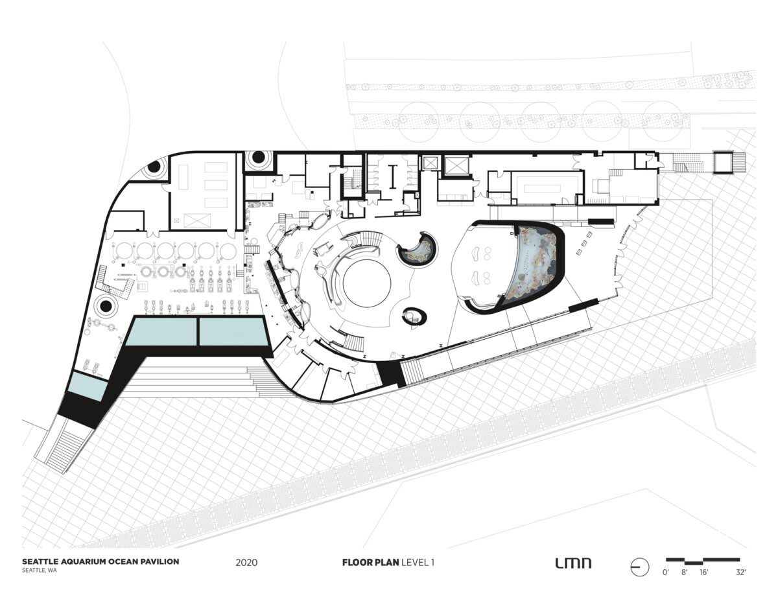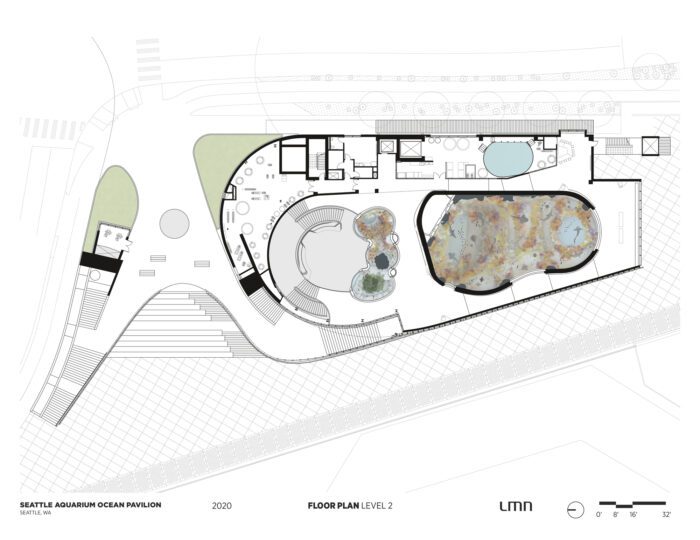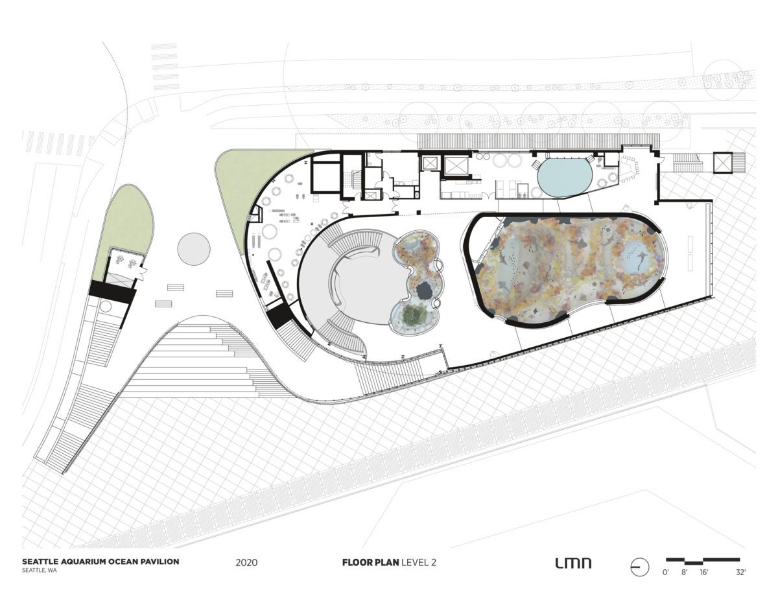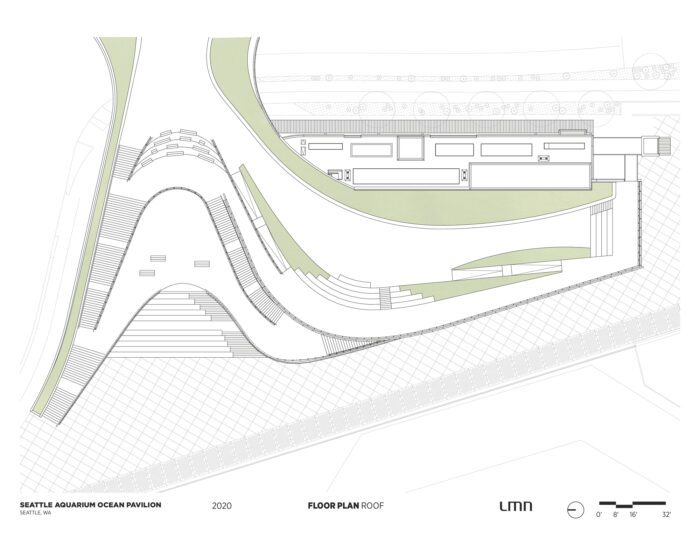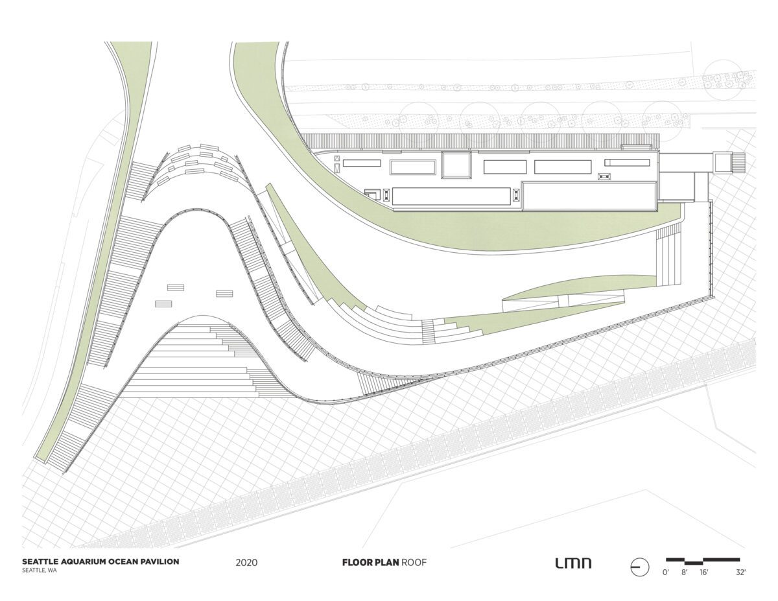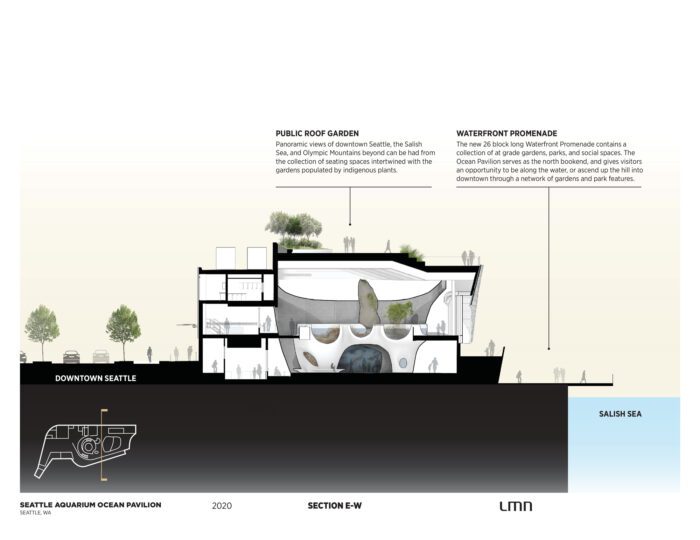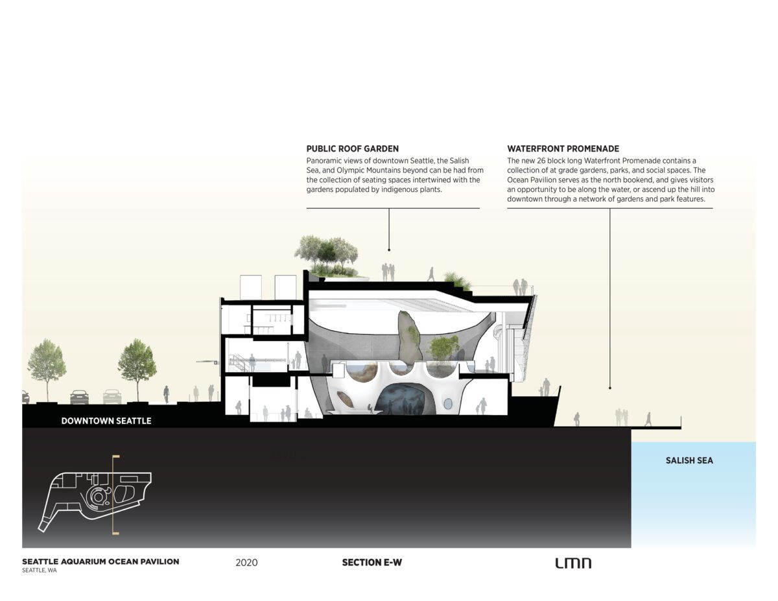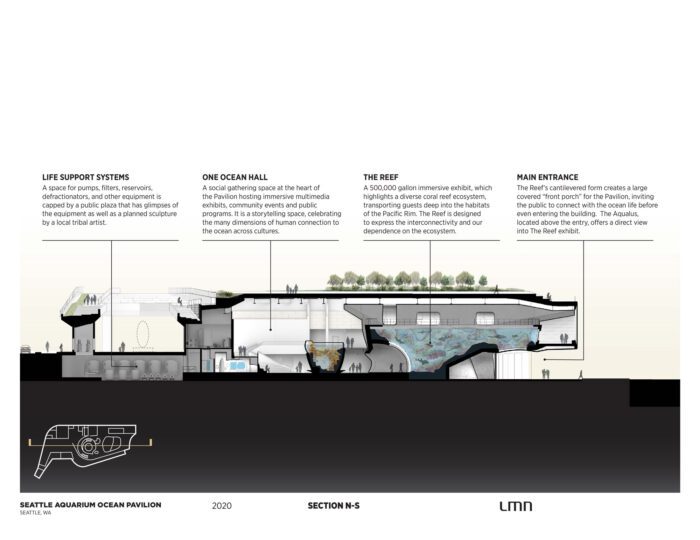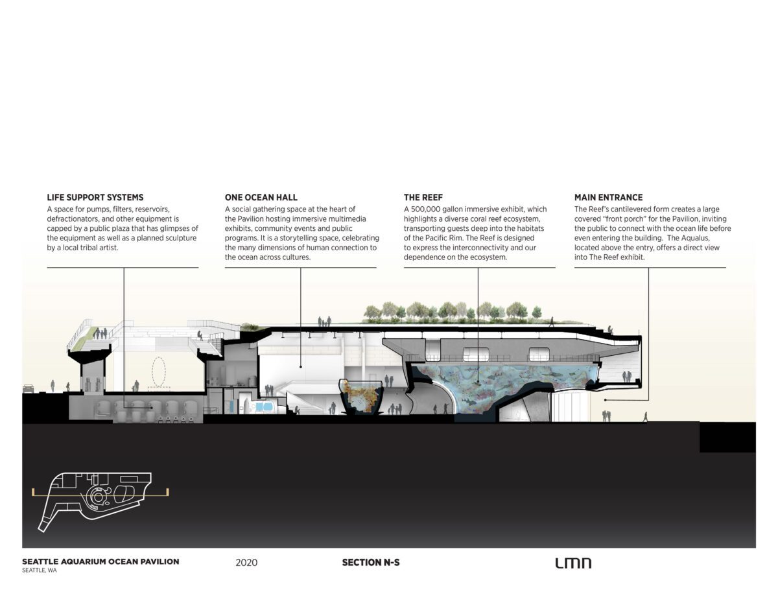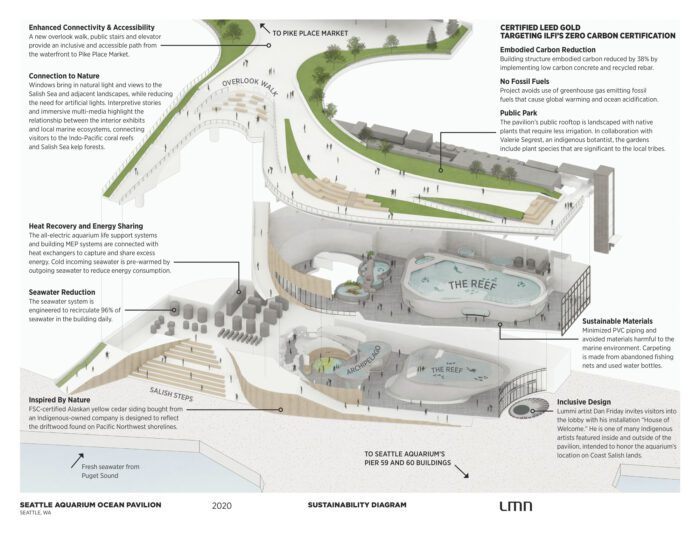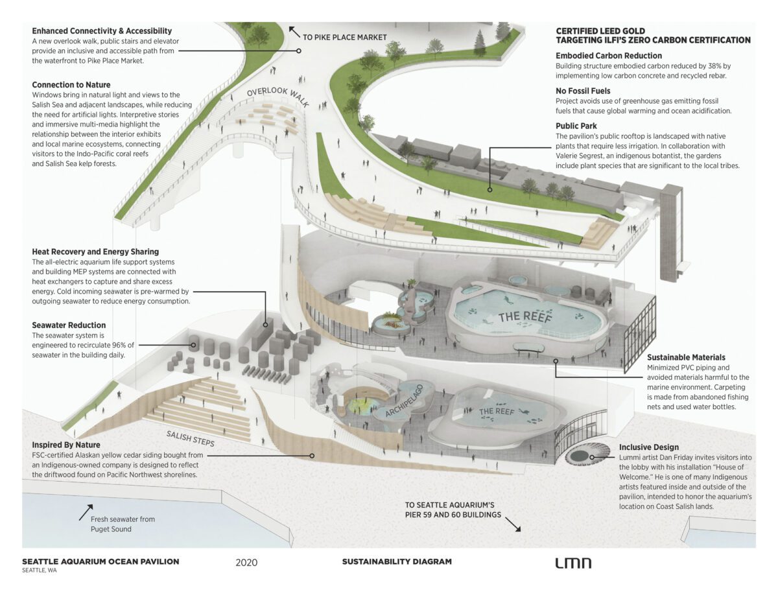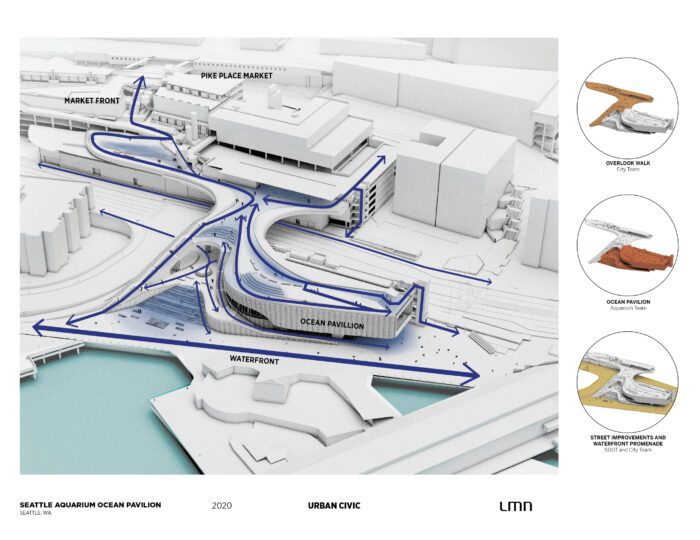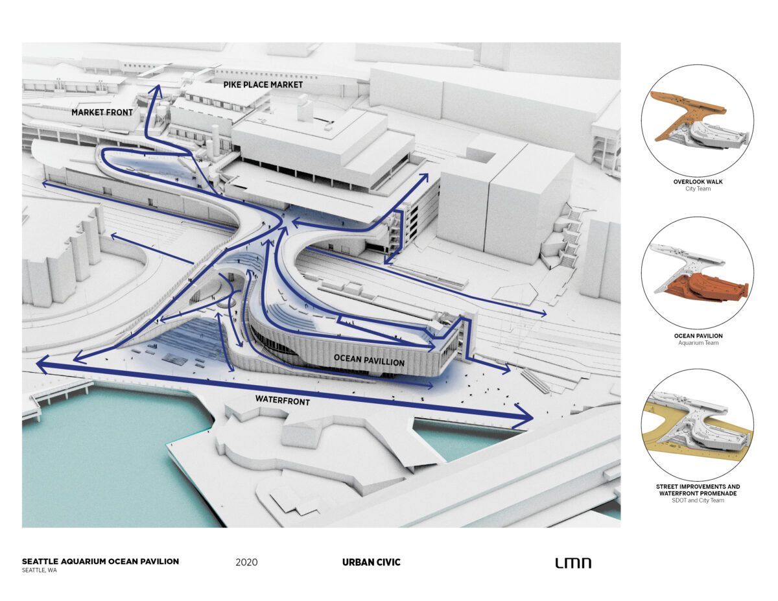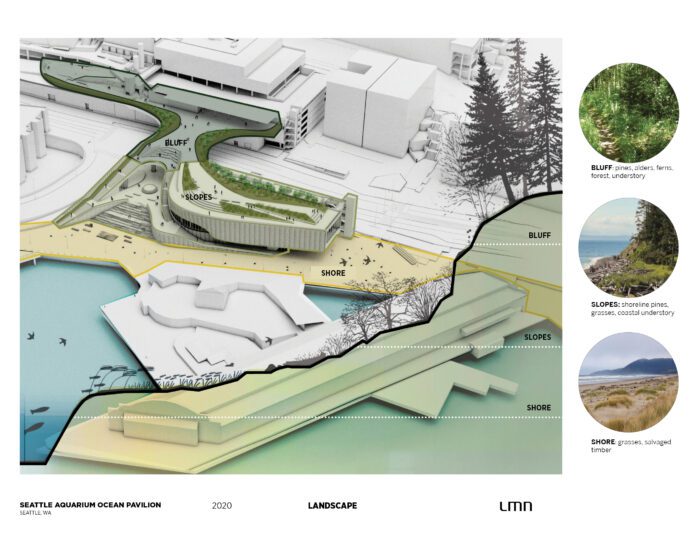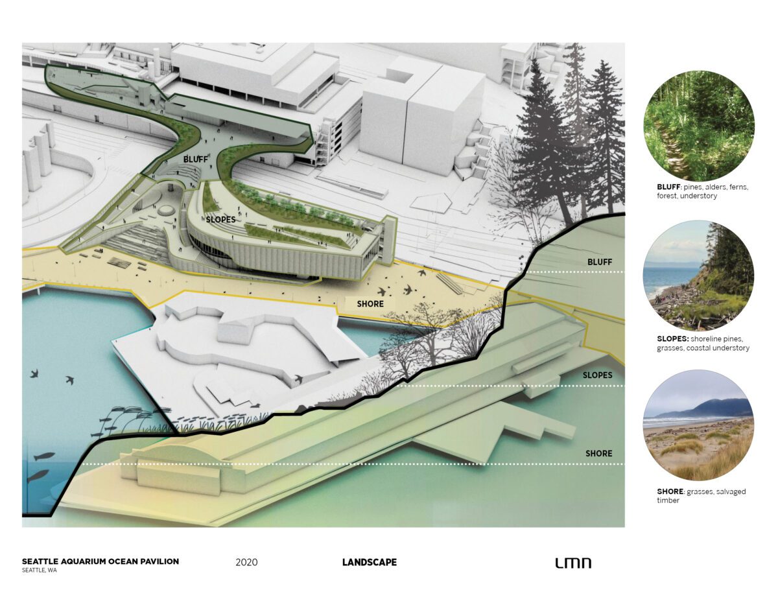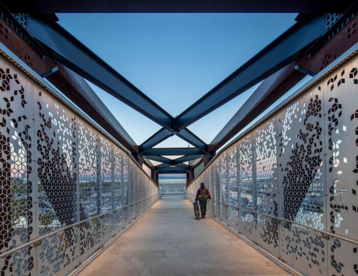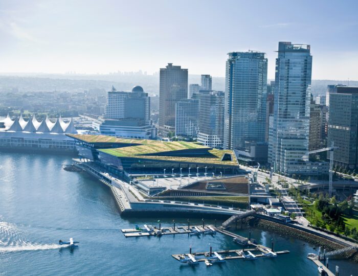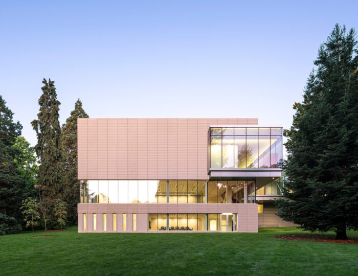Strategically placed glazing including an iconic oculus helps democratize the Aquarium, providing equitable opportunities for the public to see into the main reef exhibit and to engage with the interior spaces.
Location
Seattle, Washington
Owner
Seattle Aquarium
Exhibit Designer: Thinc Design
General Contractor: Turner Construction Company
Structural & Civil Engineering: Magnusson Klemencic Associates
MEP Engineering: PAE Consulting Engineers
Landscape Architecture: Field Operations
Lighting Design: Horton Lees Brogden Lighting Design
Project Size
50,000 square feet
Project Status
Completed
Certifications
Certified LEED New Construction Gold
Services
Architecture, Interior Design, Planning, Urban Design
The Seattle Aquarium Ocean Pavilion embodies interconnectivity and sustainability, linking various iconic Seattle landmarks and the ocean. The pavilion integrates with the urban waterfront and the Aquarium’s nearby harborside buildings, offering a collection of immersive marine experiences.
The 50,000-square-foot building features living exhibits, ecological experiences, and hands-on exploration that move beyond traditional aquarium models to highlight the connection between human and marine life. The central One Ocean Hall and its exhibits including the 500,000-gallon central habitat The Reef center on the Aquarium’s One Ocean ethic, emphasizing that all waters are connected in Earth’s one ocean. The project honors its location on the traditional lands of the Coast Salish peoples, incorporating their input into design and programming. Targeting LEED Gold and Zero Carbon certification, the pavilion emphasizes the Aquarium’s commitment to environmental stewardship.
Photography: Lara Swimmer
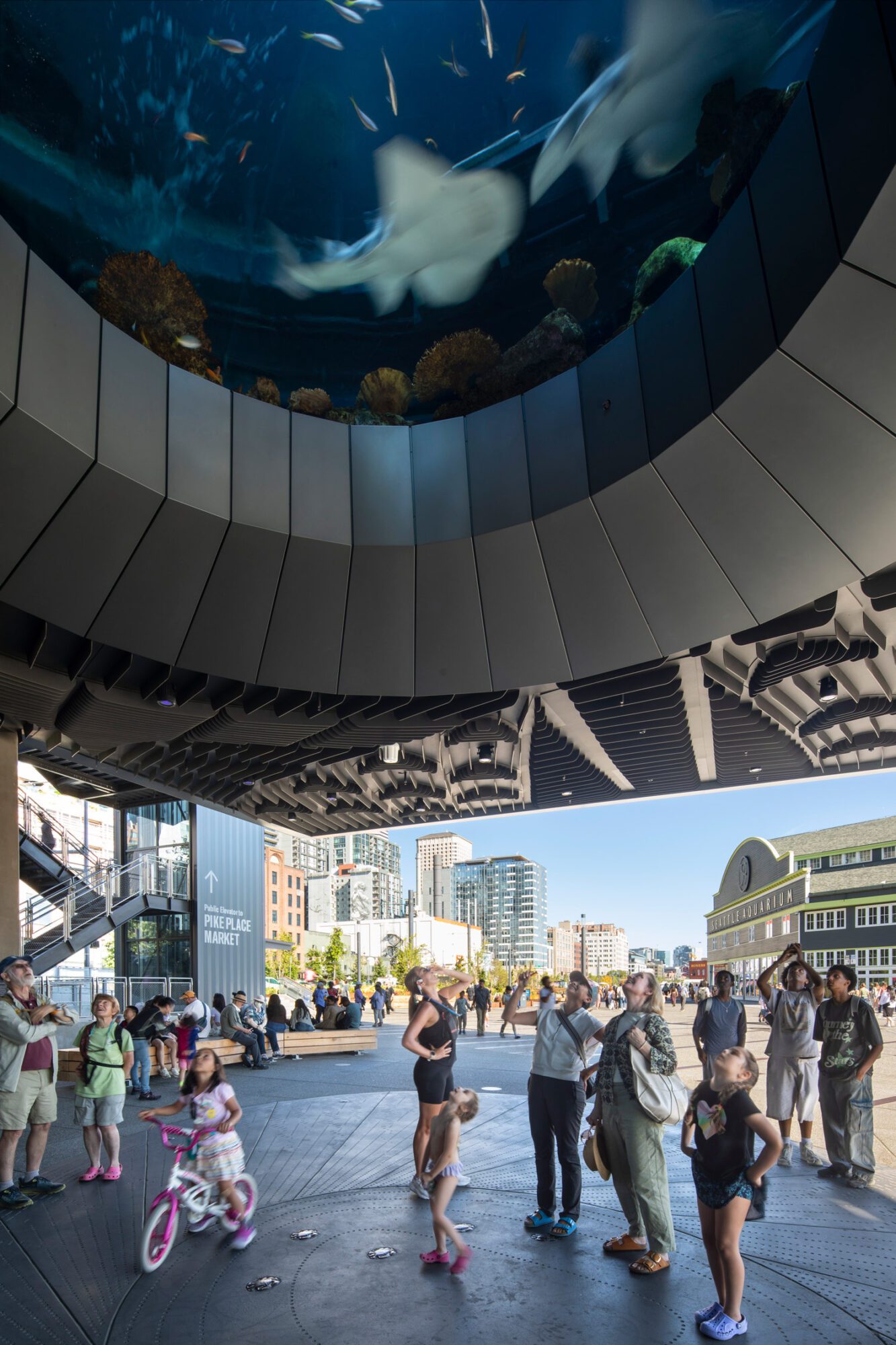
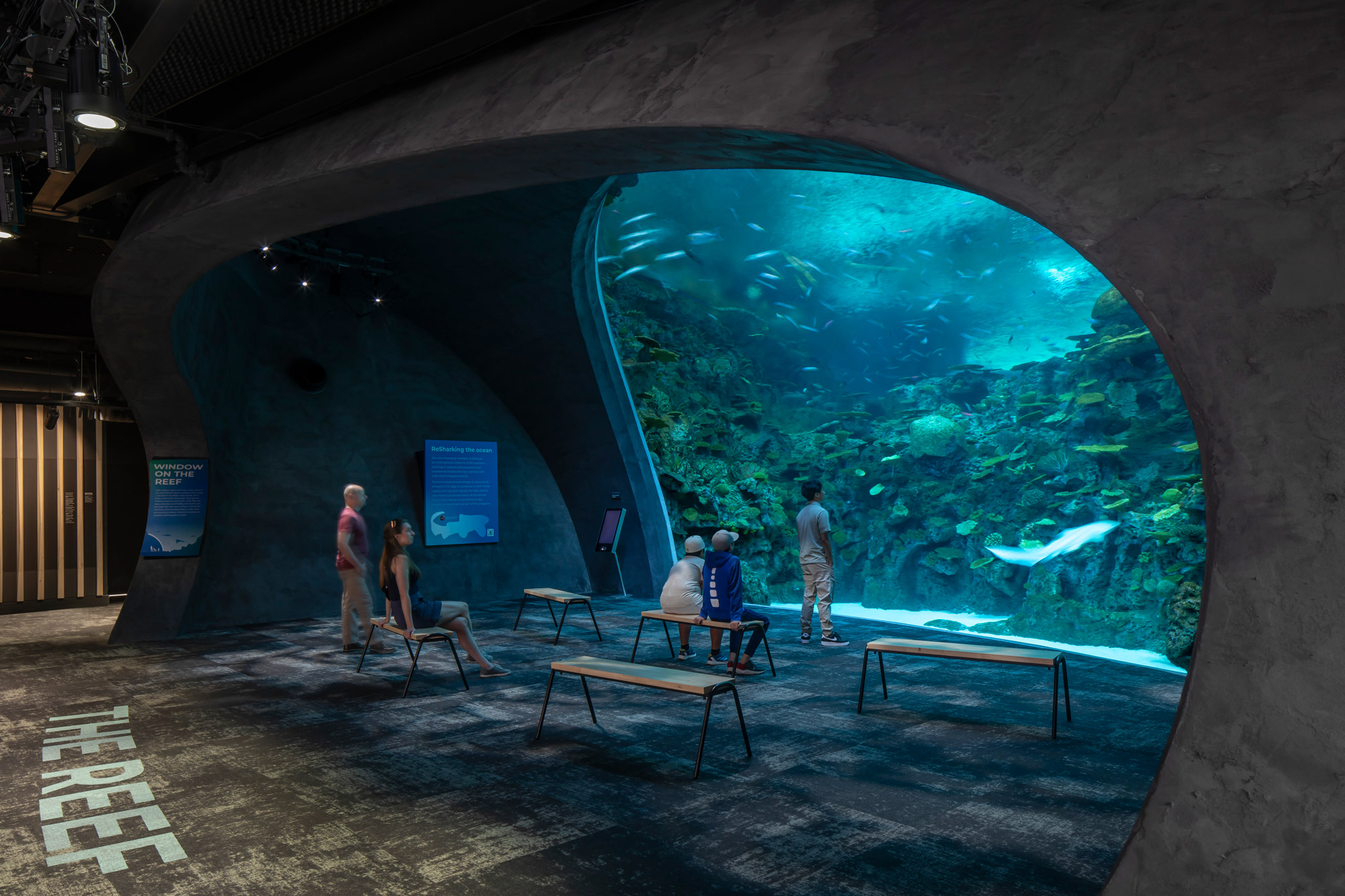
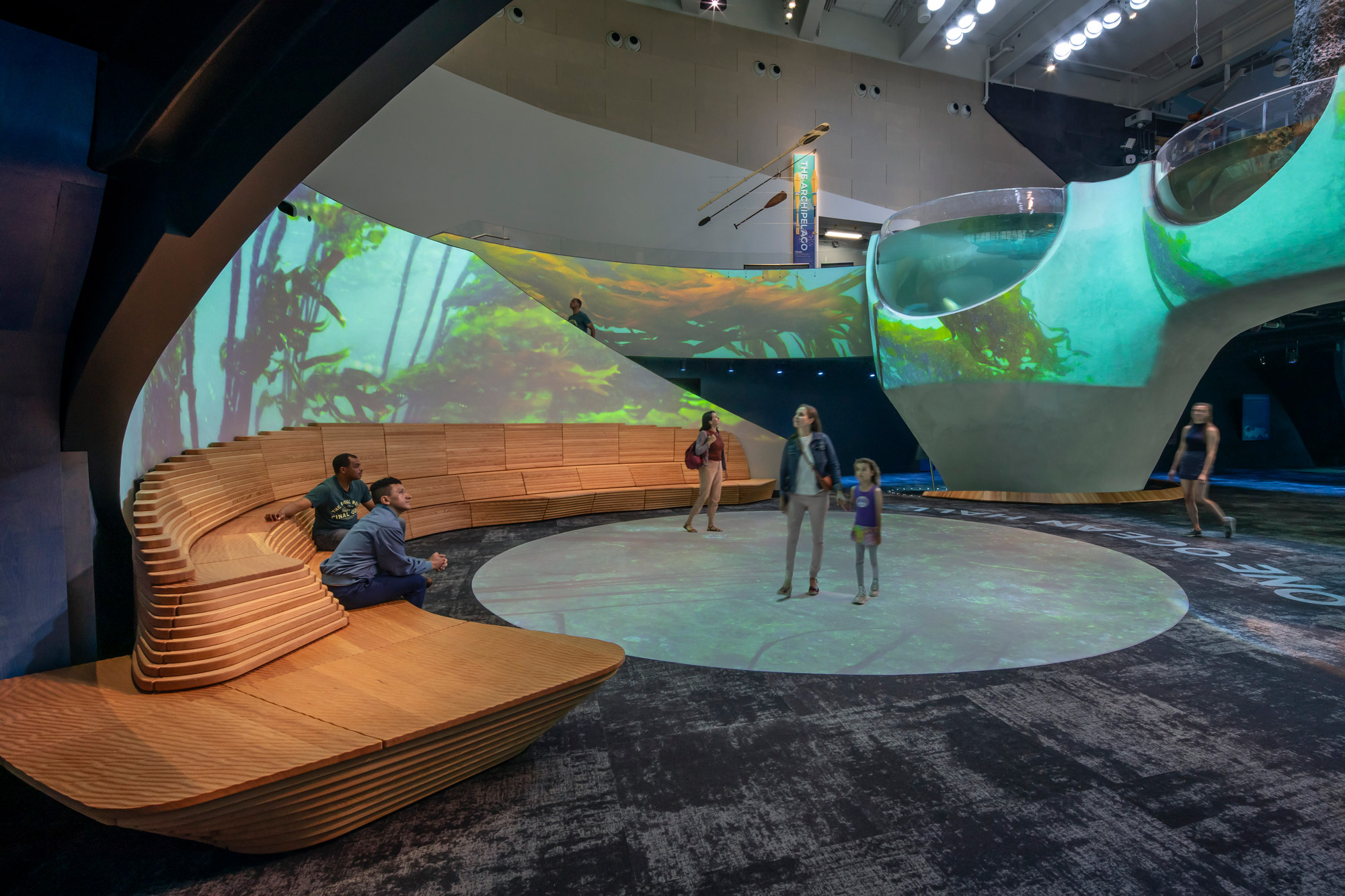
Beginning in One Ocean Hall, the central gathering space, visitors experience immersive, changing multimedia exhibits alongside community events and public programs, all centered on the Aquarium’s One Ocean ethic, which emphasizes that all waters are connected in Earth’s one ocean.
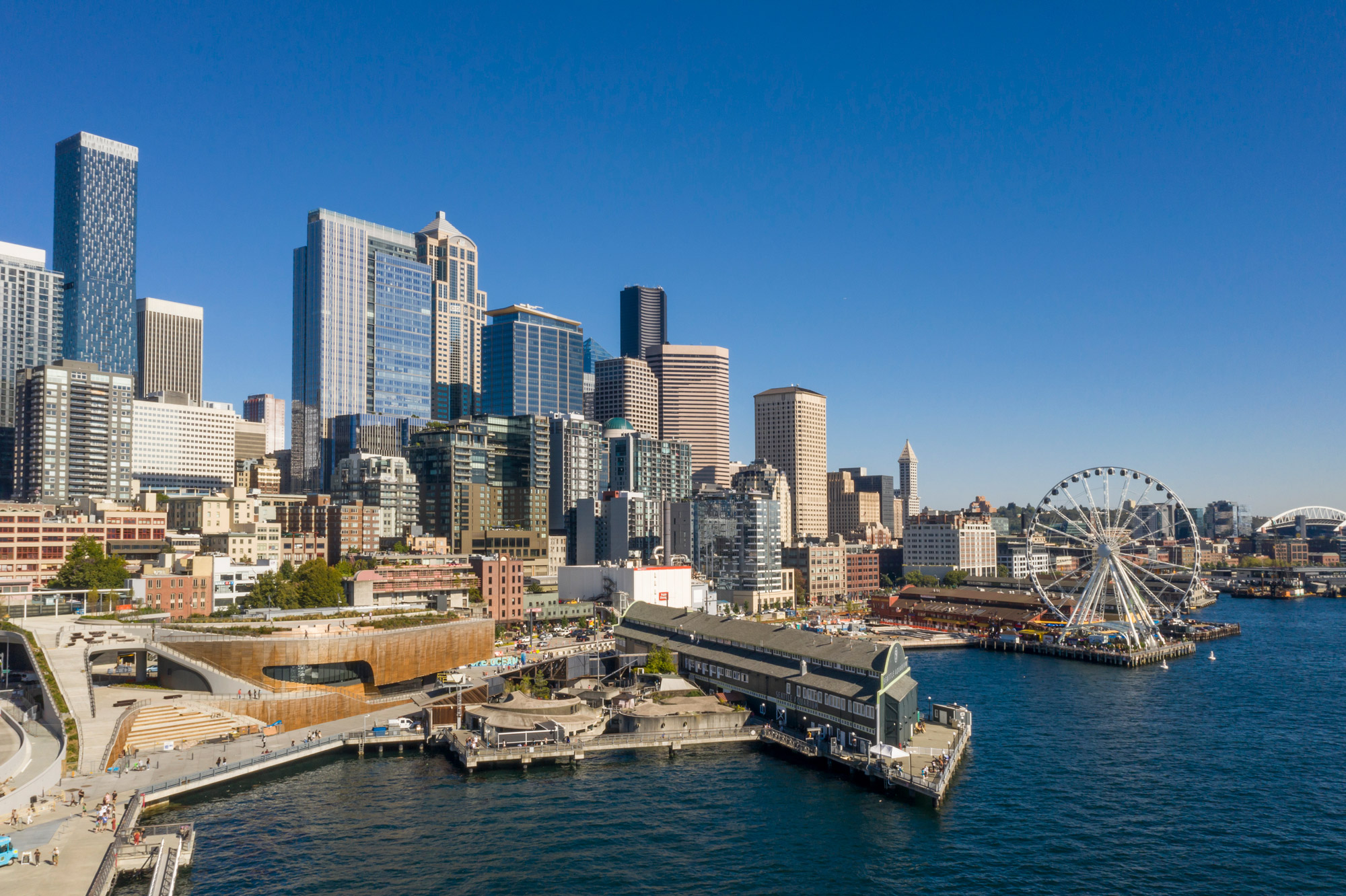
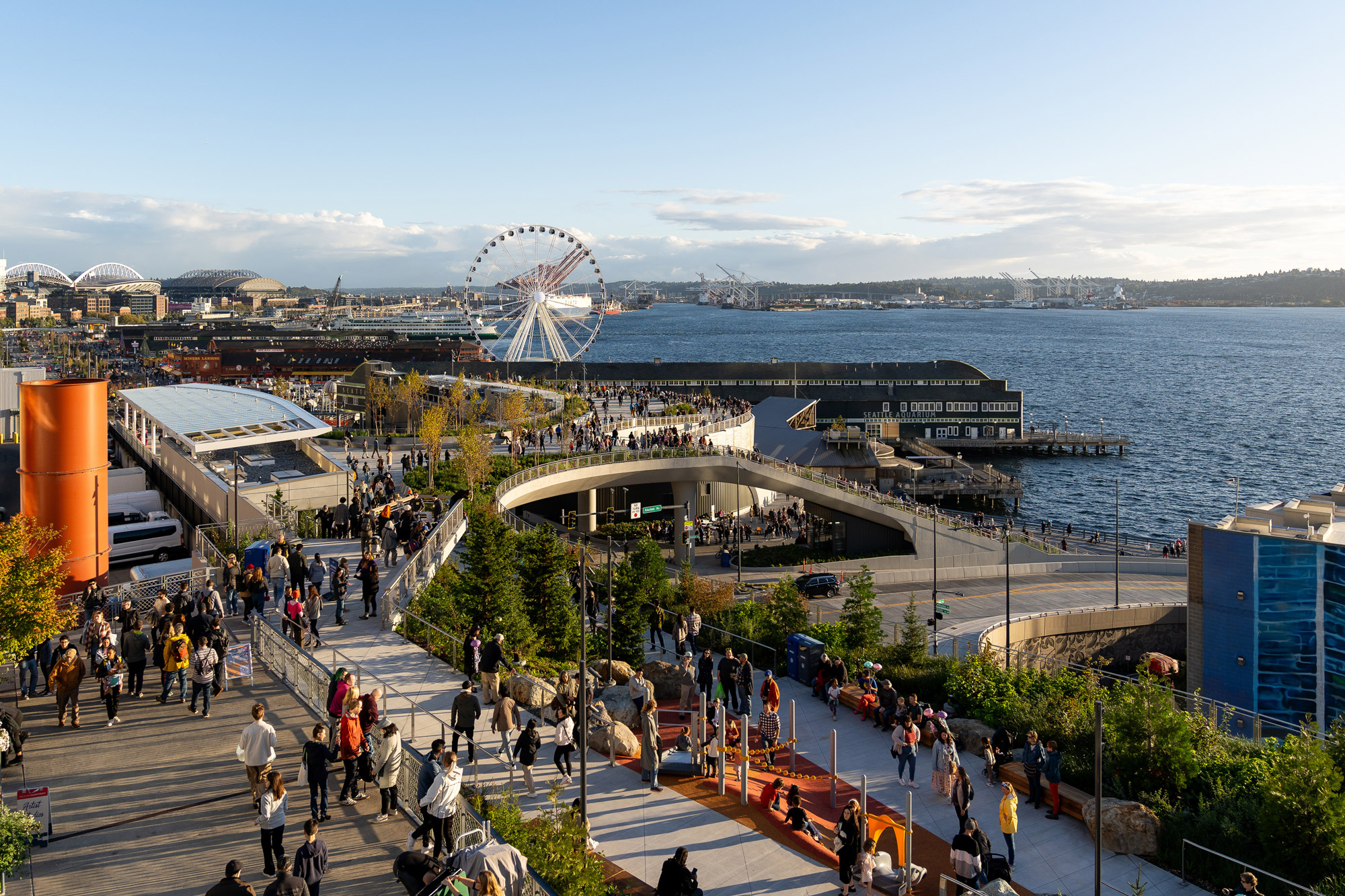
Vignettes and exhibitions across the building’s three levels express the interconnectivity of ocean and human ecosystems, an ethos continued above in the public roof garden where seating spaces intertwine with indigenous plants and panoramic views of the city, ocean, and mountains beyond.
“We envisioned this as an aquarium of the future. It’s a place where we can engage people in a deeper understanding of the ocean and our connection to it.”
– Mark Reddington, Partner at LMN
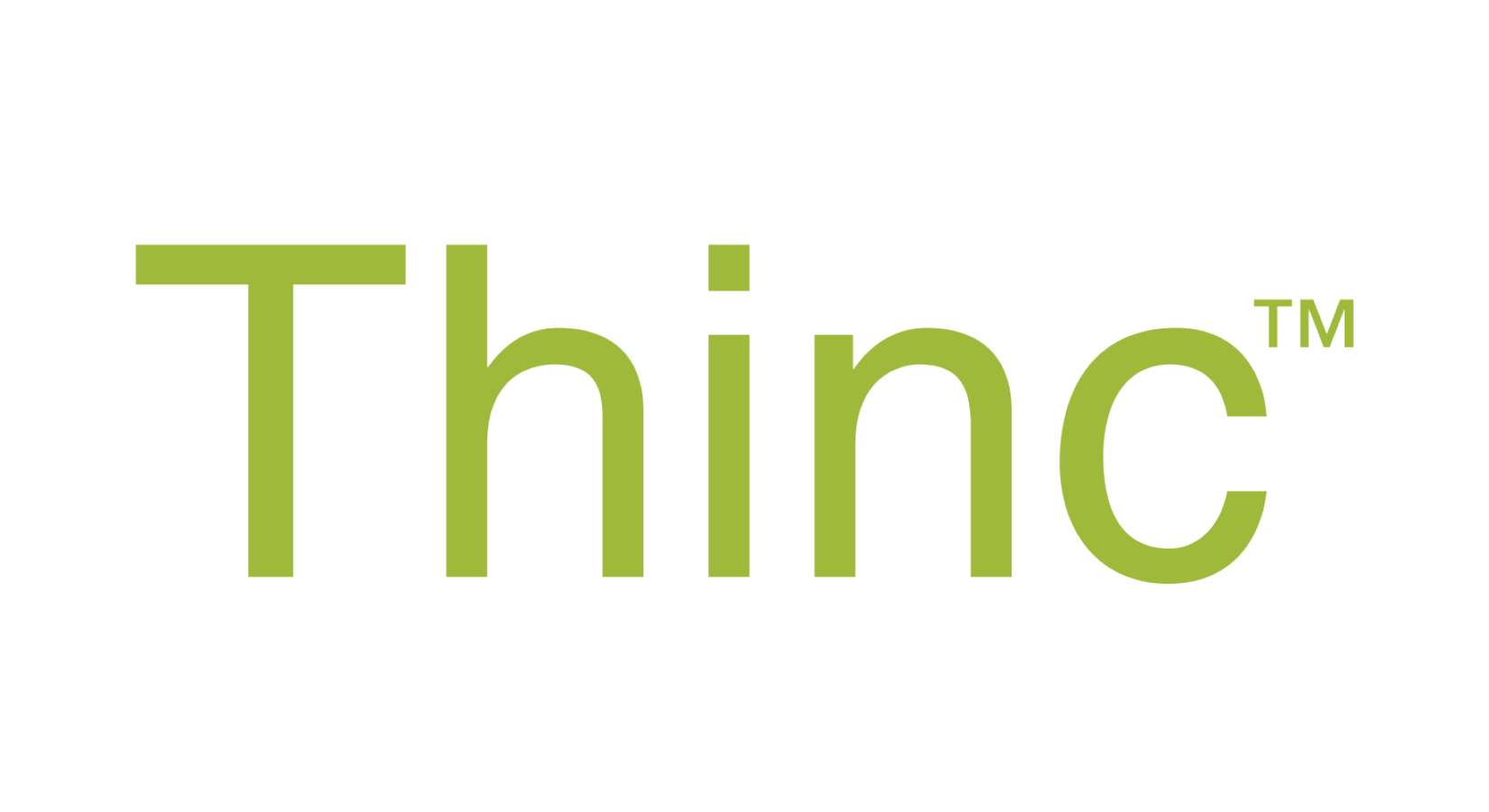
Selected Awards
2025 ACEC Washington Engineering Excellence Awards, Platinum Award, Best in State
2025 Fast Company’s Innovation by Design Awards, Honorable Mention, General Excellence Category
2025 Forest Stewardship Council Leadership Award
2025 Chicago Athenaeum, American Architecture Award, Honorable Mention
2025 ENR Northwest Regional Best Projects, Award of Merit, Sports/Entertainment
2025 NAIOP Night of the Stars Judge’s Choice Award for Urban Impact
2025 AIA Washington Council Civic Design Awards, Honor Award
2024 IIDA Northern Pacific Chapter INawards, INpublic Honorable Mention
2024 Interior Design Magazine, Best of Year, Environmental Impact
2024 AN Best of Design Awards, Editors’ Picks
2023 ARCHITECT Magazine, Progressive Architecture Award
2023 Concrete Innovation Awards, Innovative Project Award
