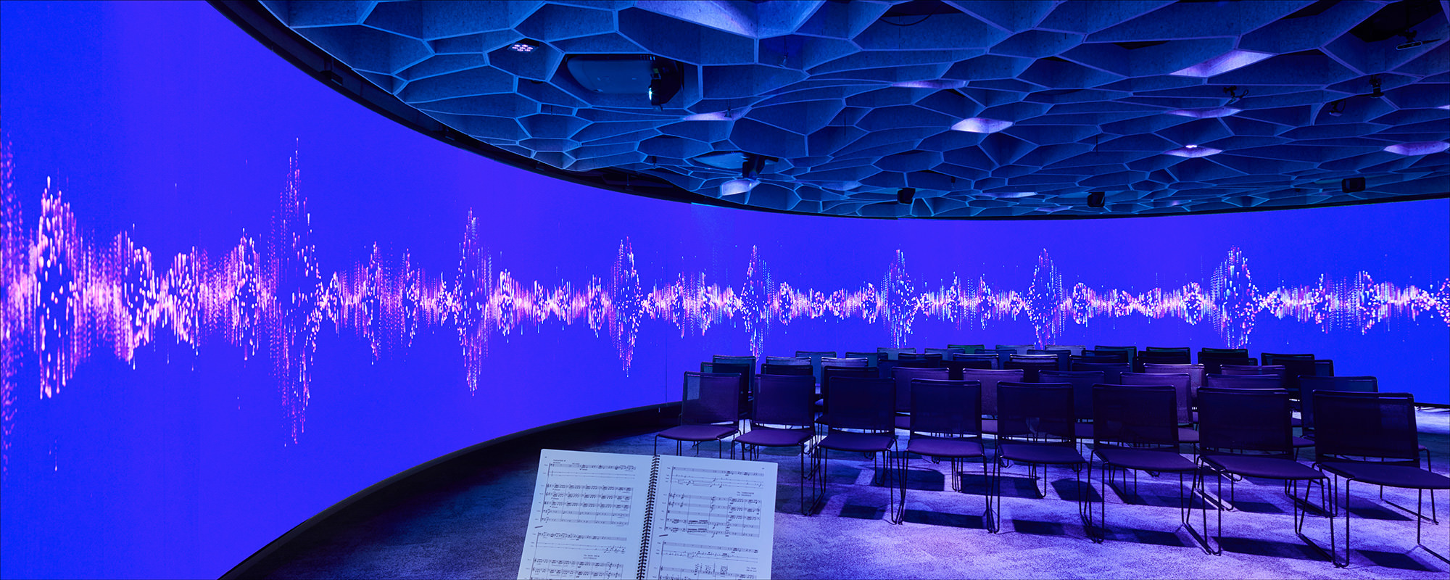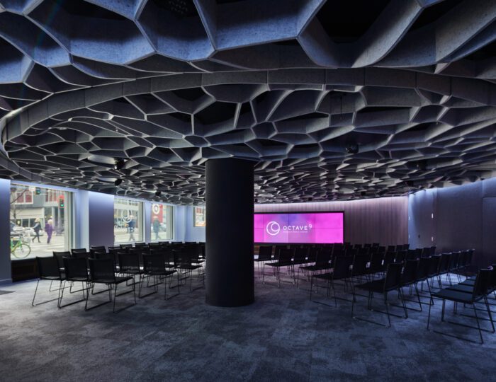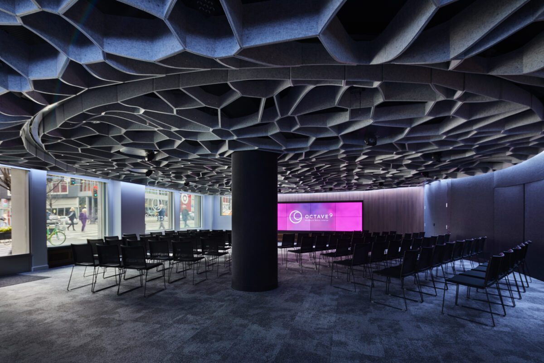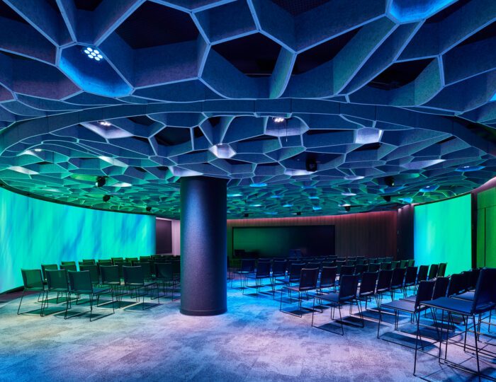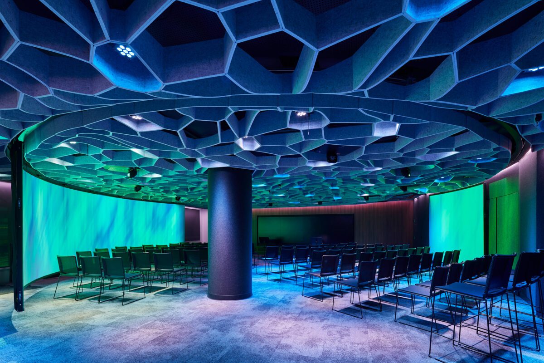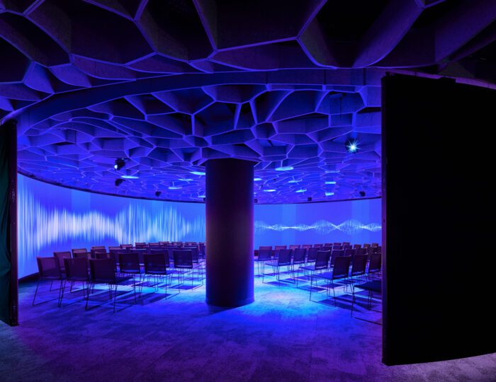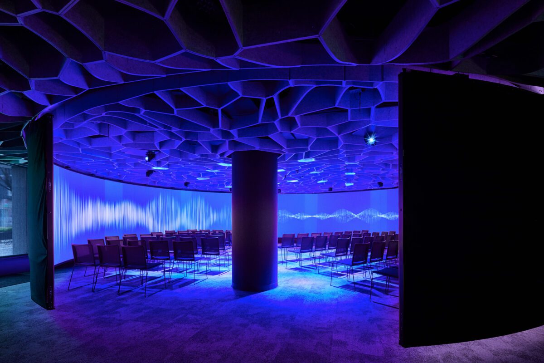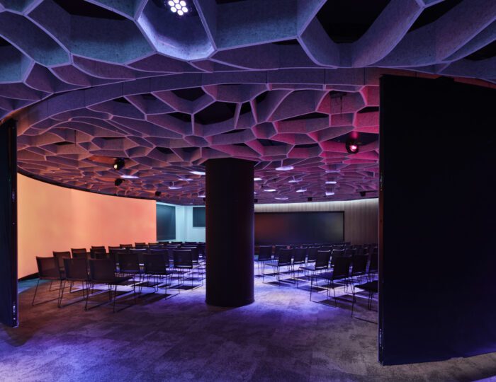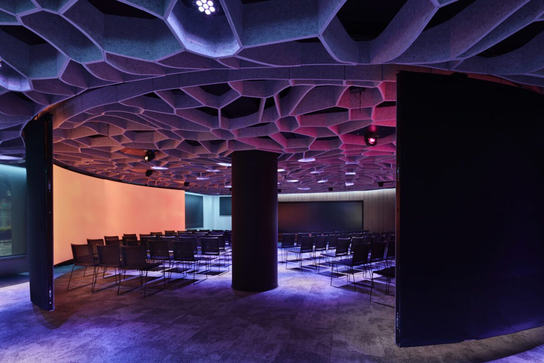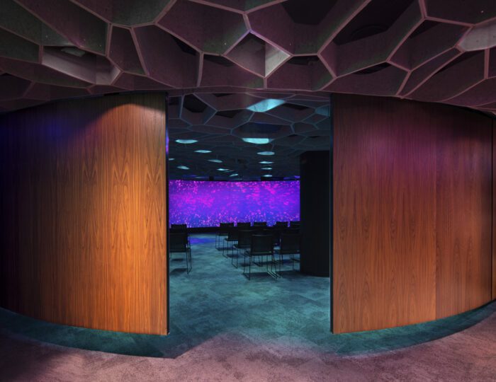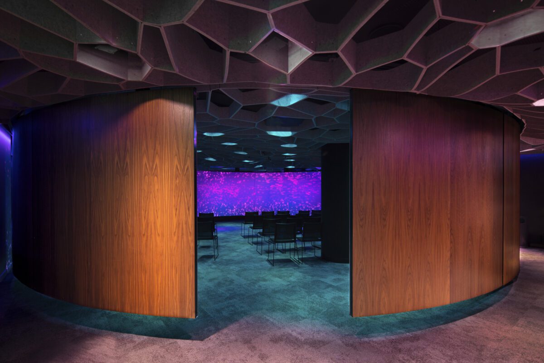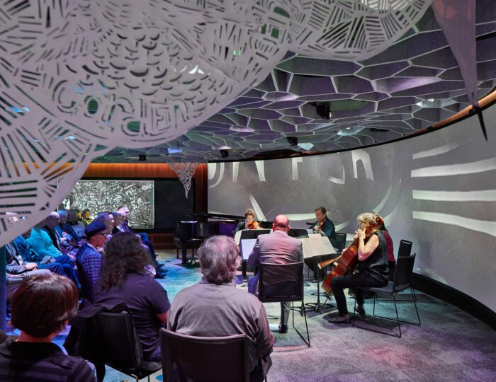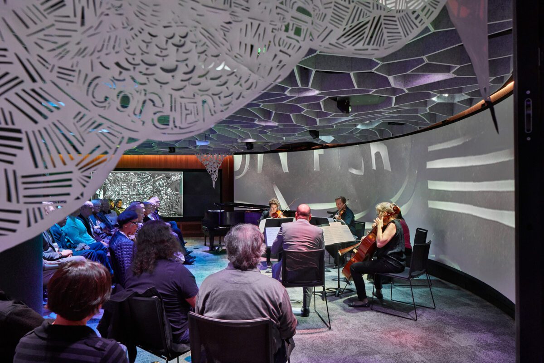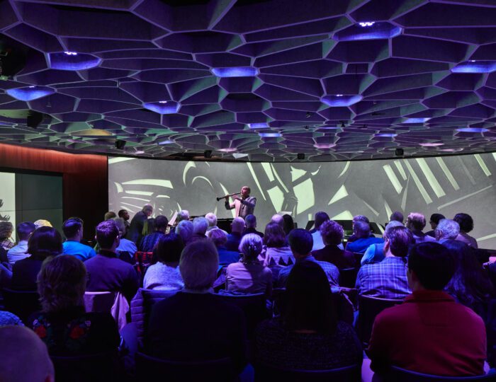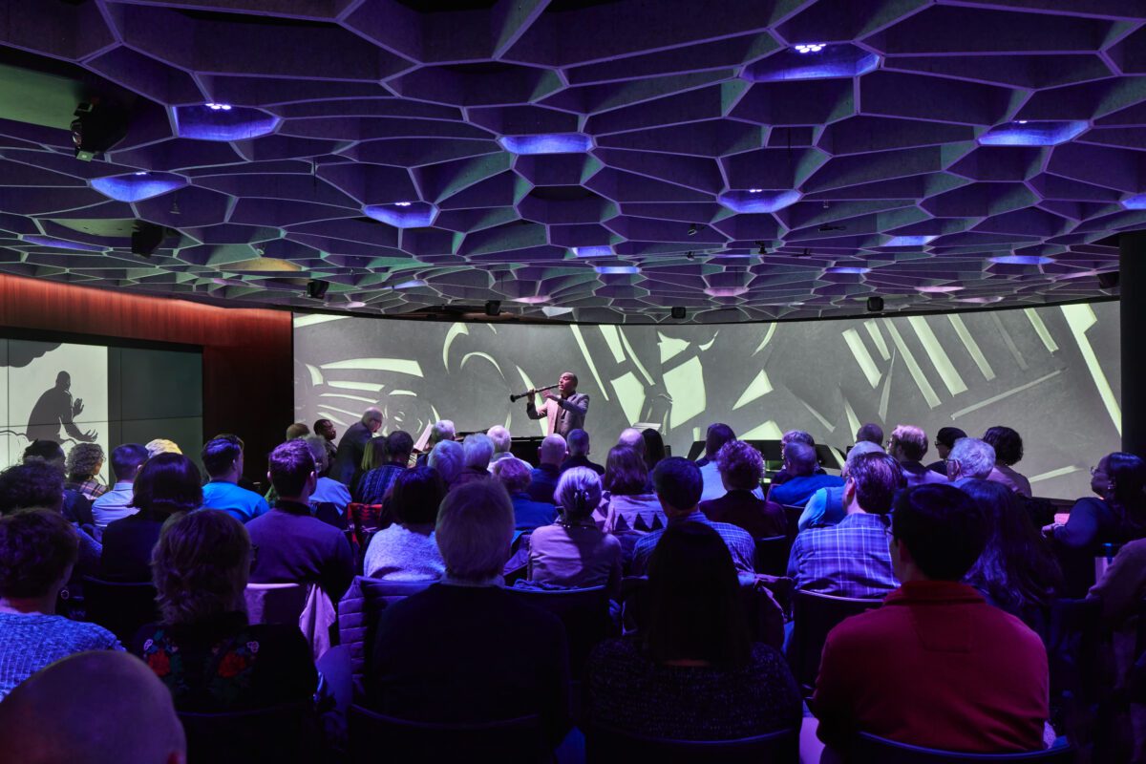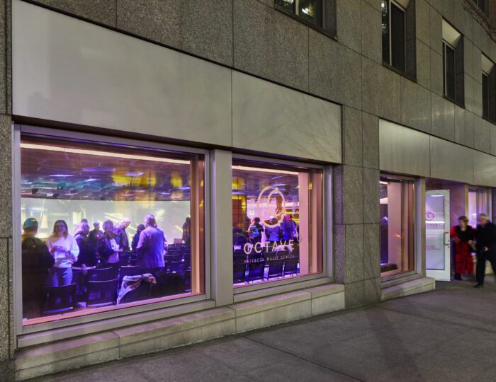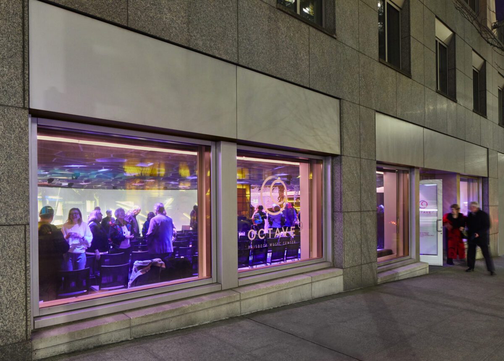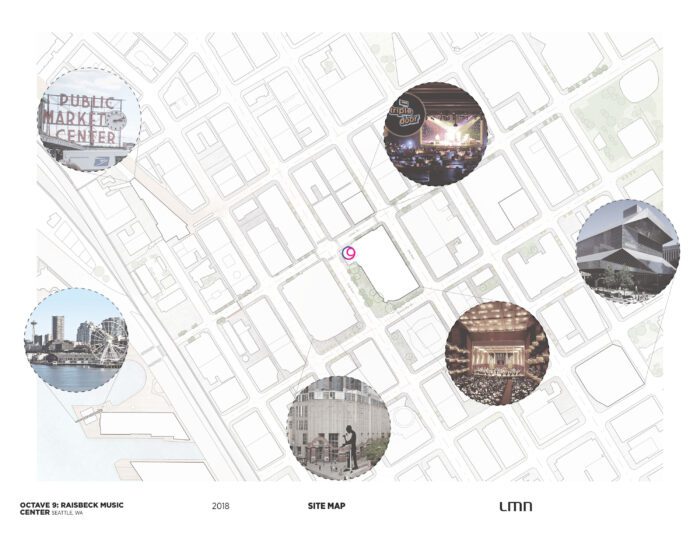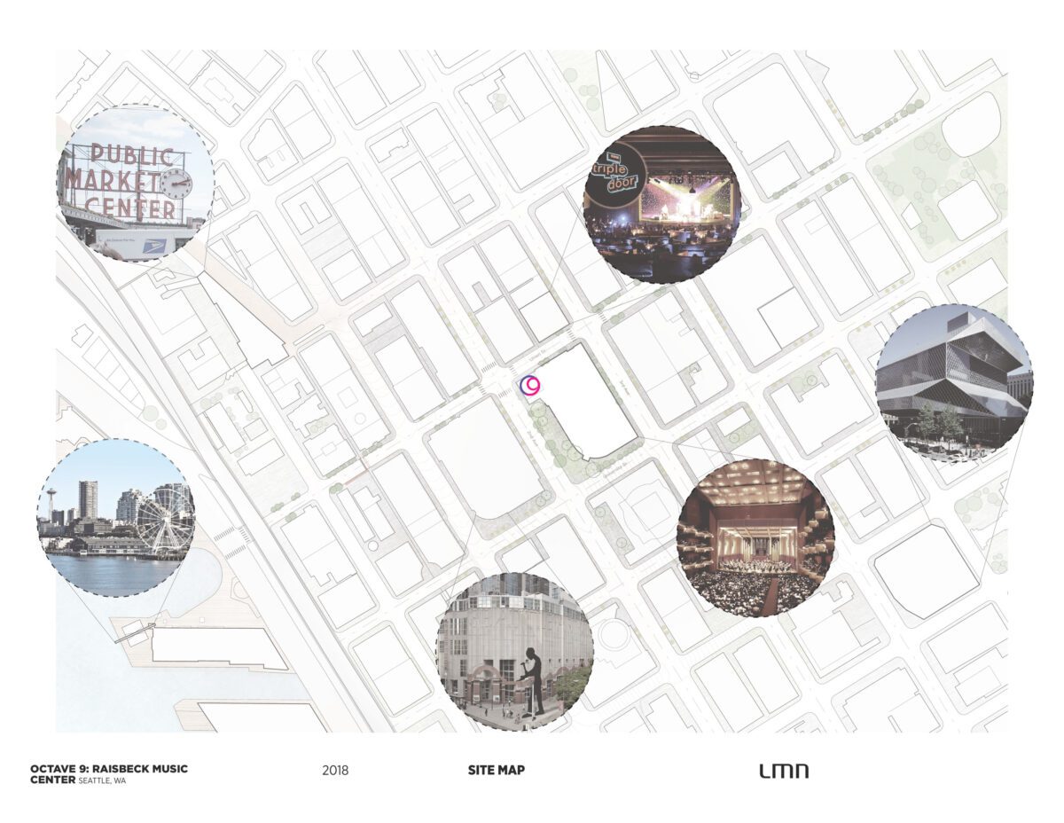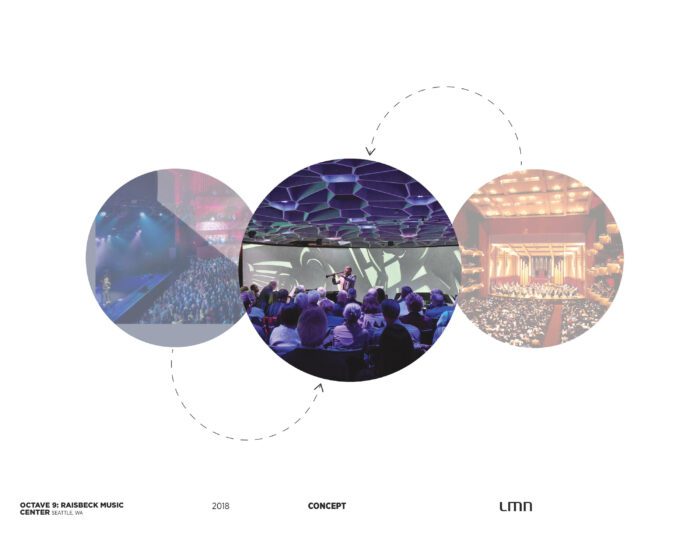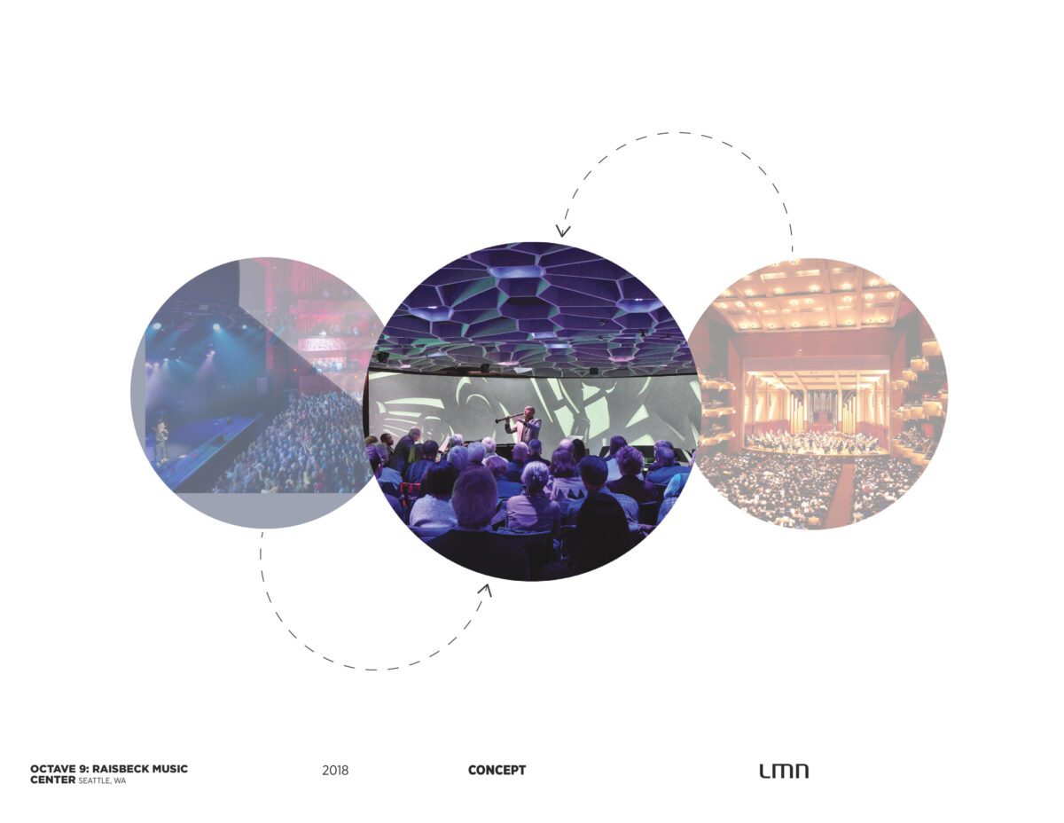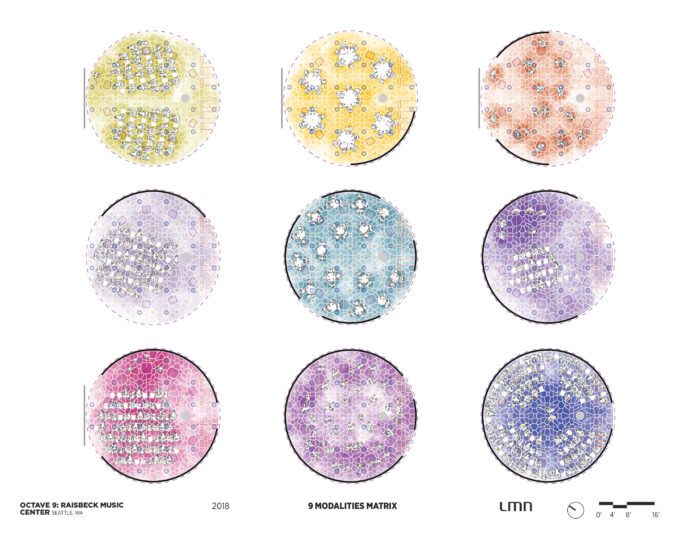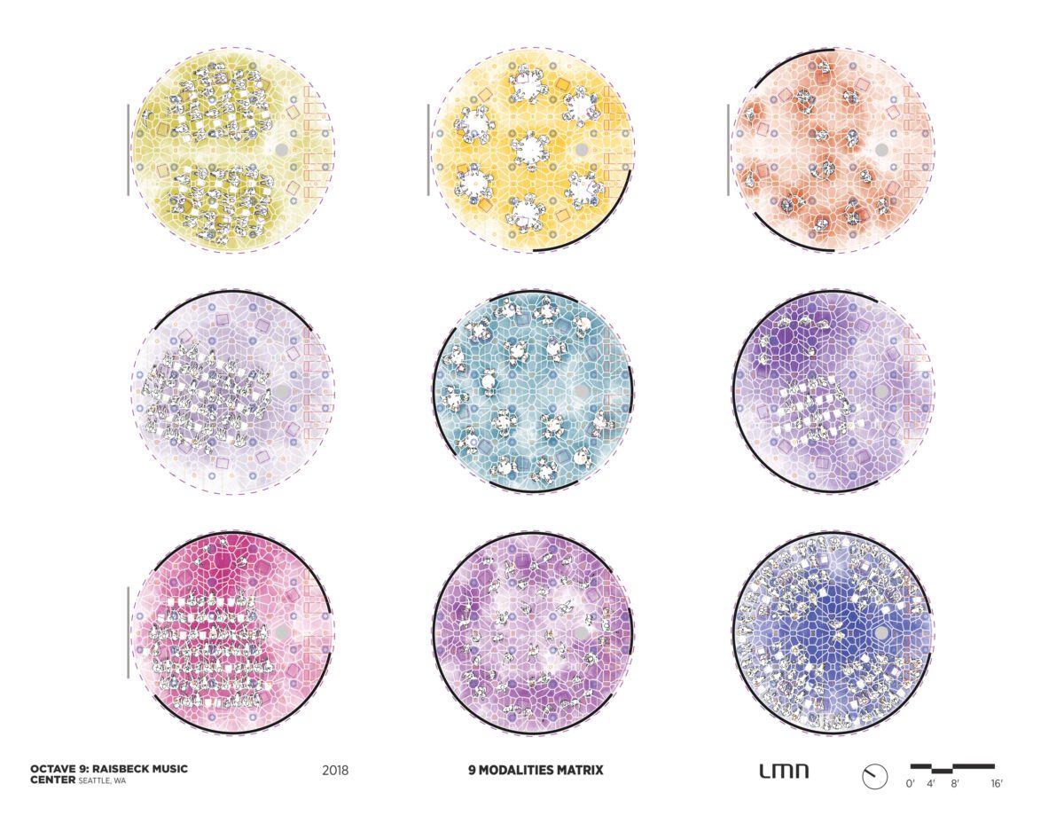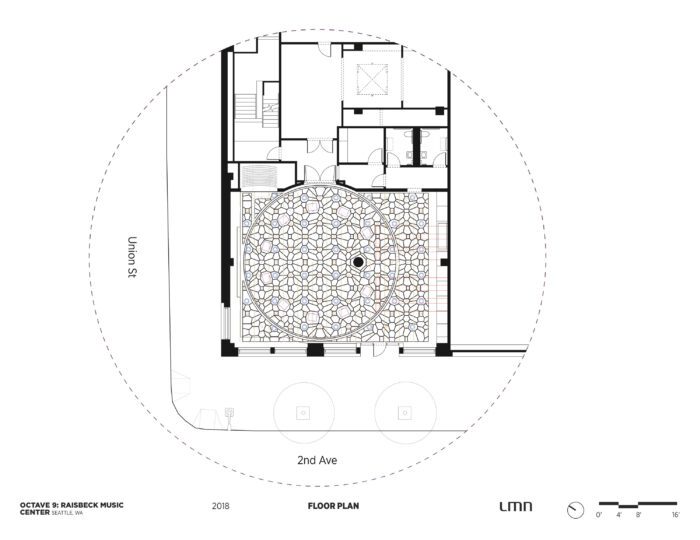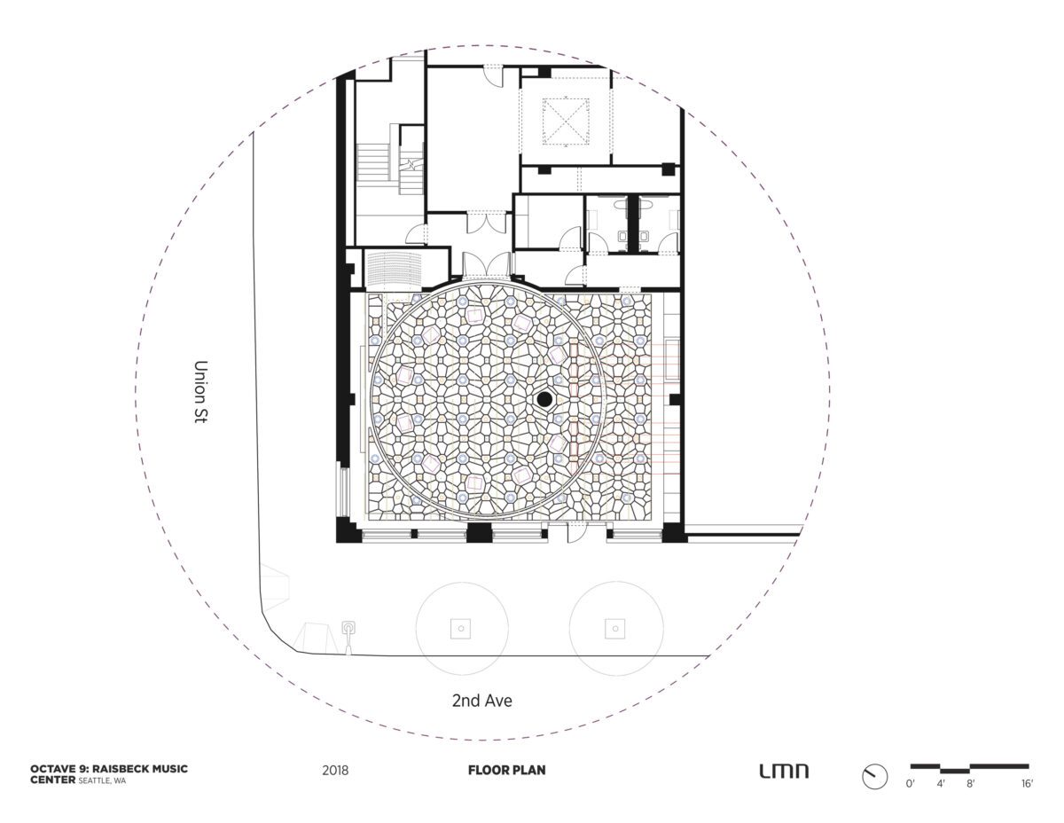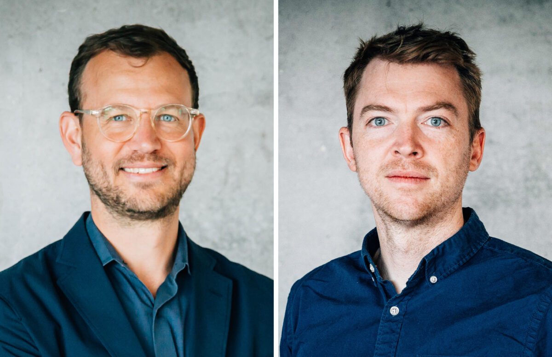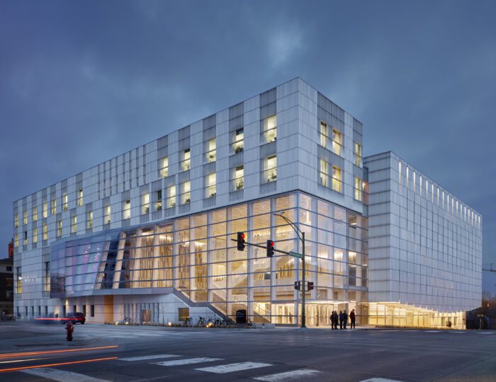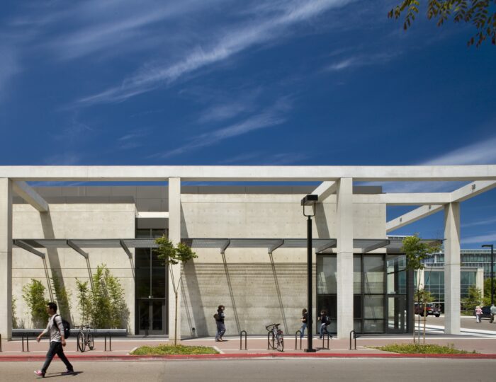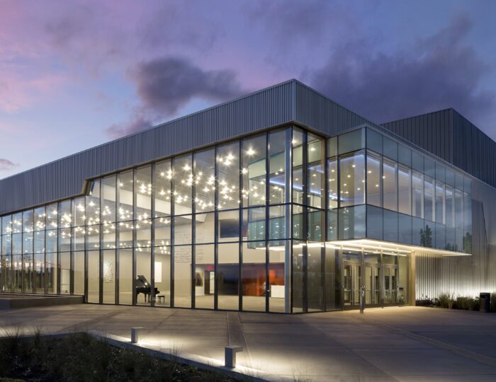Technology systems are integrated into the original structure, and the custom-designed acoustically absorptive ceiling holistically reflects the character of the room derived from the systems and the architecture.
Location
Seattle, Washington
Owner
Seattle Symphony
Design-Build Contractor: JTM Construction
Acoustics and A/V: Jaffe Holden
Theater Planning: Schuler Shook
Immersive Technology: Belle & Wissell, Co.
Structural Engineering: Magnusson Klemencic Associates
Mechanical Engineering: Holaday-Parks, Inc.
Electrical Engineering: Sequoyah Electric
Lighting Design: Schuler Shook
Graphics/Signage: Studio Matthews
Project Size
Renovated area: 2,500 square feet
Project Status
Completed
Services
Architecture, Interior Design, Renovation + Adaptive Reuse
Octave 9: Raisbeck Music Center at Benaroya Hall redefines the performance and educational arts venue for the Seattle Symphony through immersive digital acoustics and advanced projection technology. This interior renovation creates a flexible “electronic architecture” that can acoustically transform from an intimate room to a grand concert hall. Designed with a focus on equity, Octave 9 serves as an incubator for underrepresented communities, expanding access to experimentation and supporting the Symphony’s educational mission.
The venue accommodates performances, meetings, and community events, offering nearly 360-degree interactive projections for a fully immersive experience. All surfaces are acoustically absorptive, and a custom ceiling—comprising 687 sound-absorbing cells—integrates 10 projectors, 72 speakers, 28 microphones, and 68 color-changing LED lights, along with lighting and HVAC systems. The result is an intimate, highly adaptable space that fosters artistic innovation and community engagement in a transformative environment.
Photography: Benjamin Benschneider
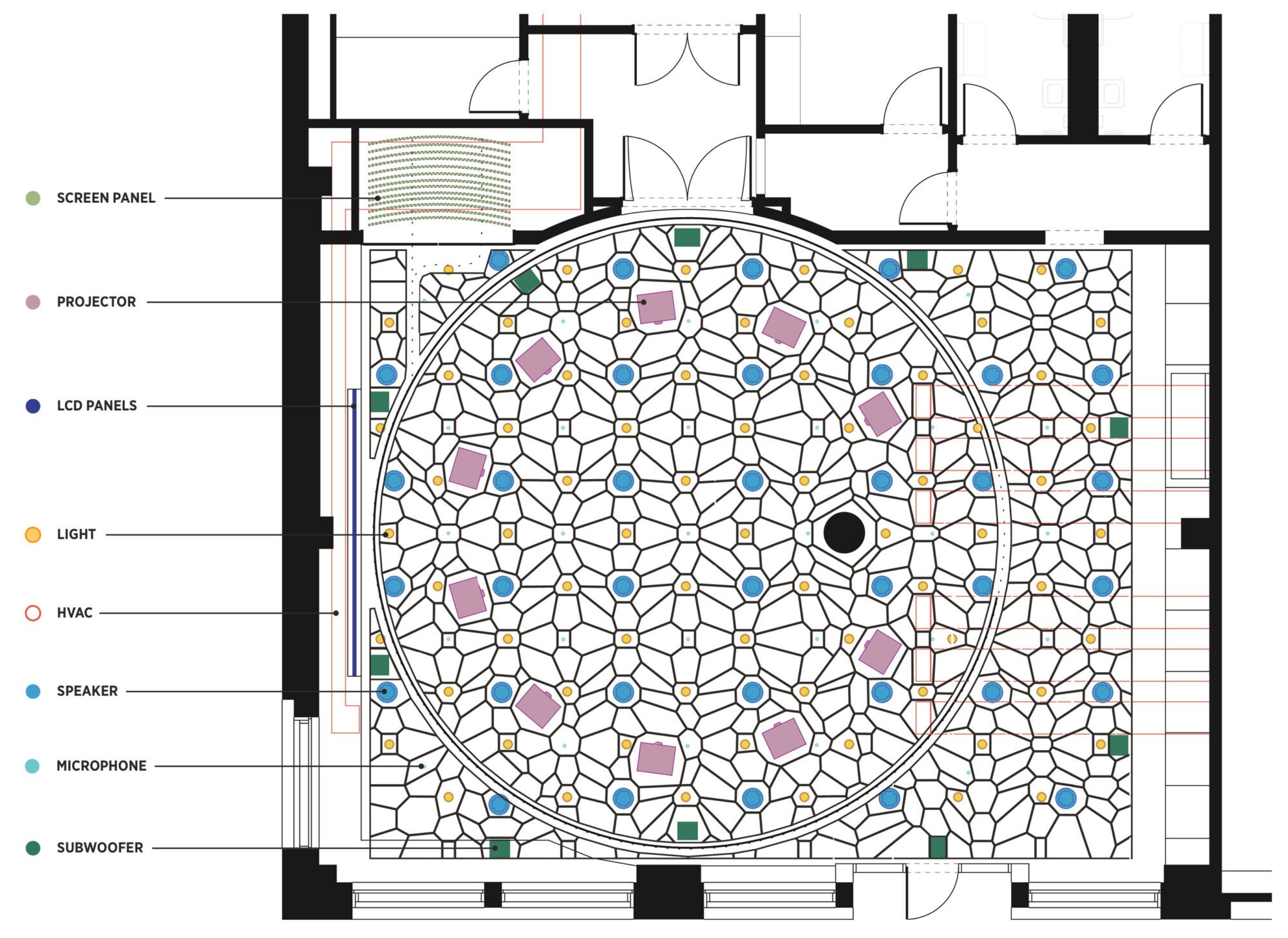
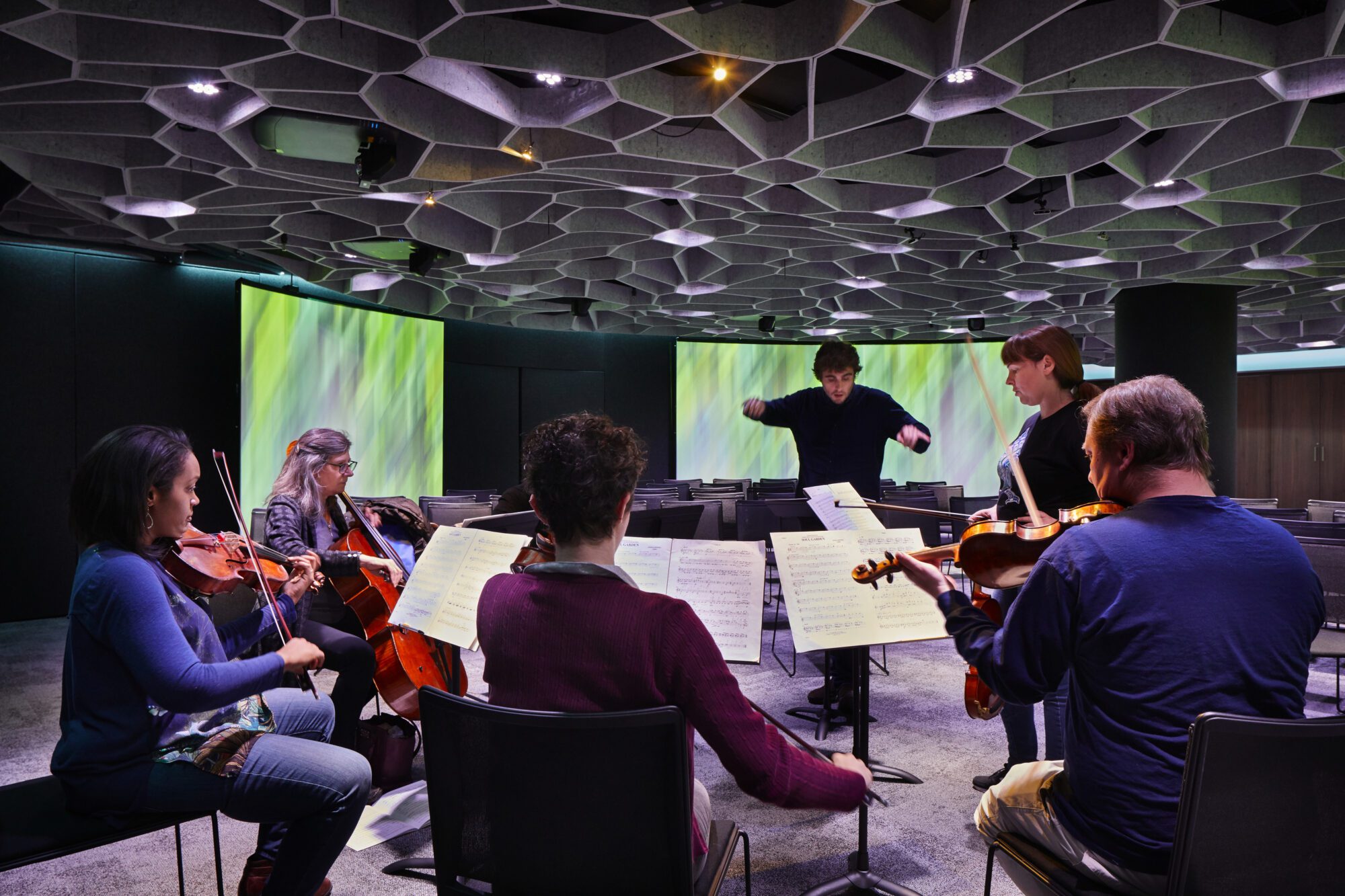
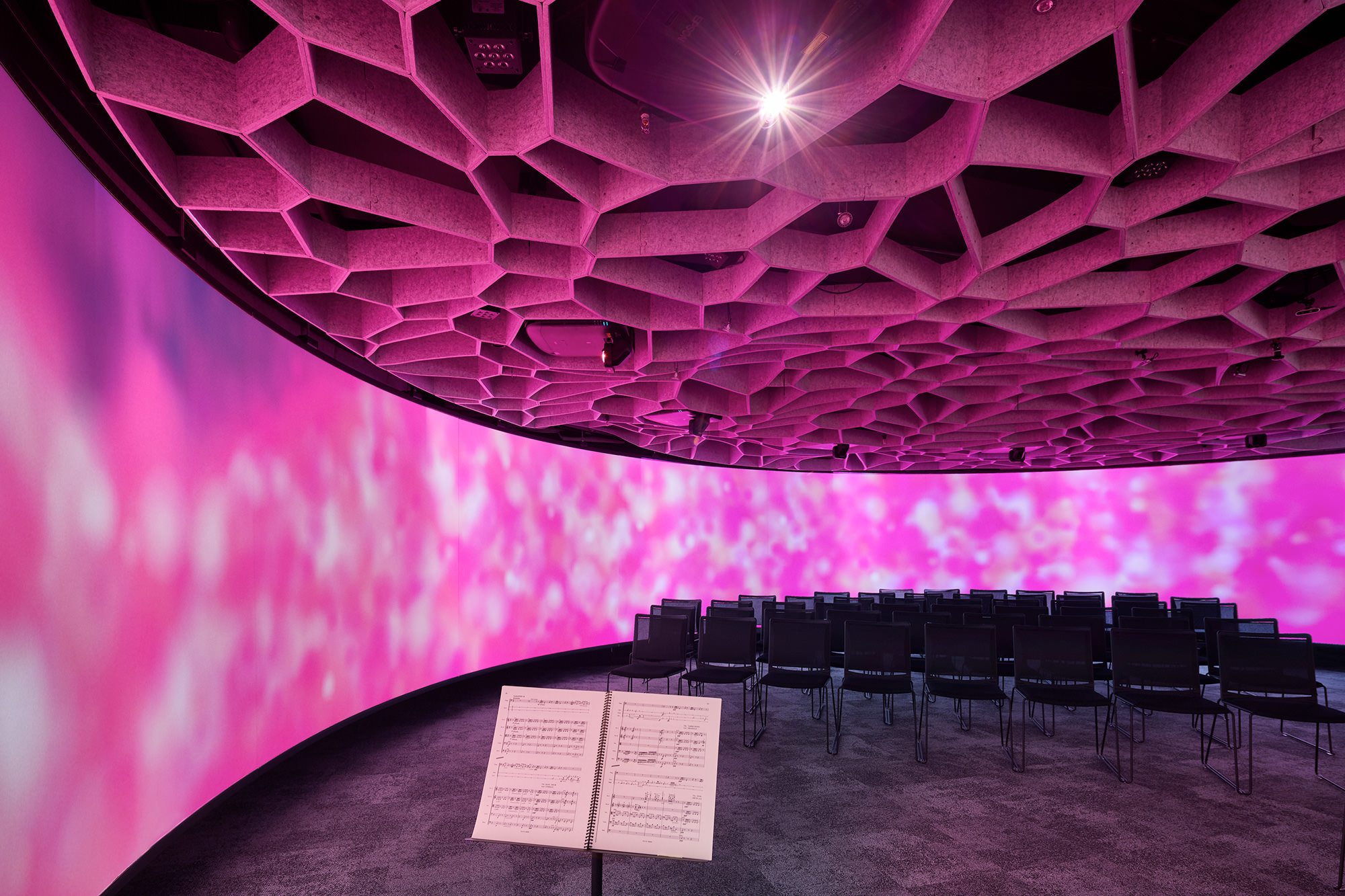
A near 360° projection surface can be created through deploying up to 13 curved panels that are paired with 10 ultra-short throw projectors.
“The ideas and resulting architecture produced are innovative and resourceful.”
– Laura Reynolds, Vice President of Education & Community Engagement, Seattle Symphony

Selected Awards
2021 Chicago Athenaeum, American Architecture Award
2020 IIDA Northern Pacific Chapter INawards, INpublic Award
2019 AIA Washington Council Civic Design Award, Honorable Mention
