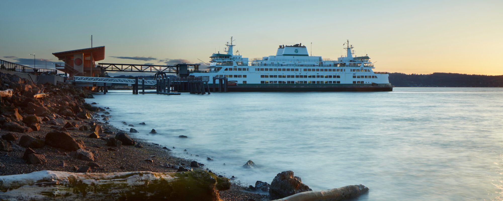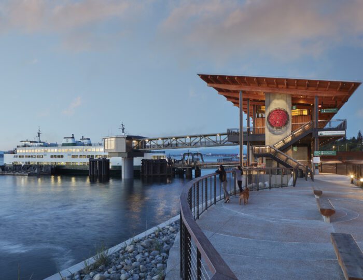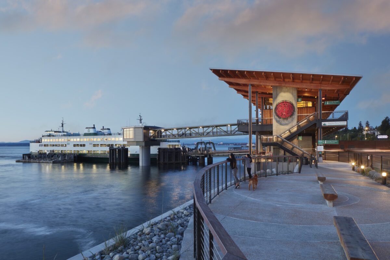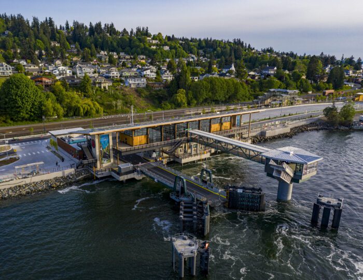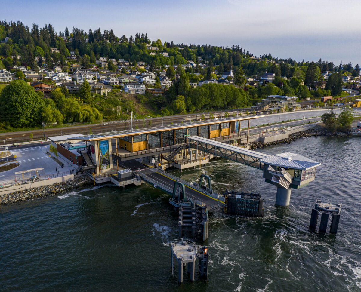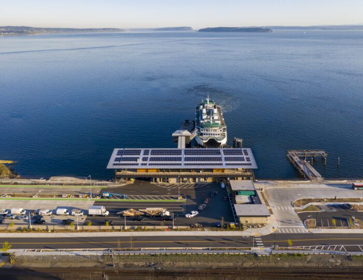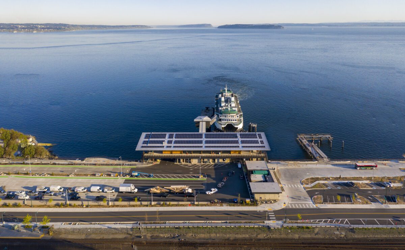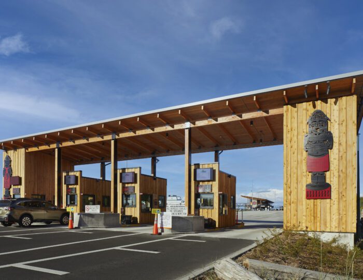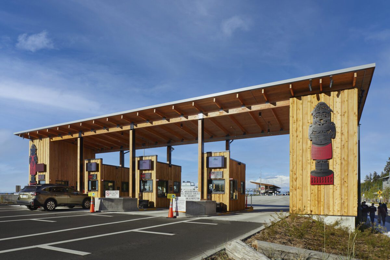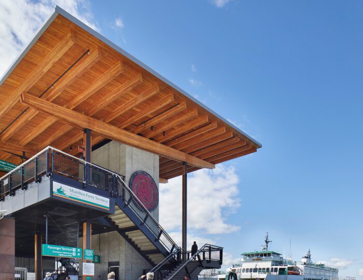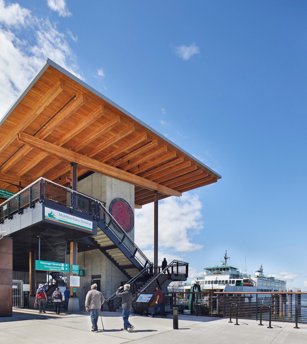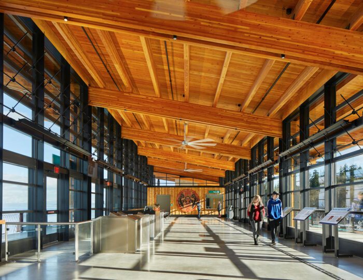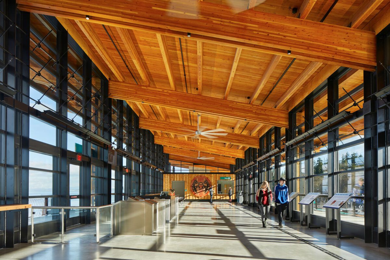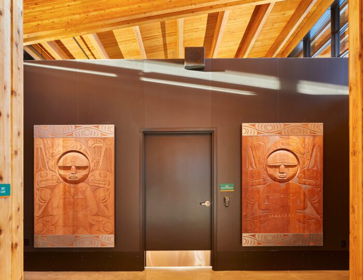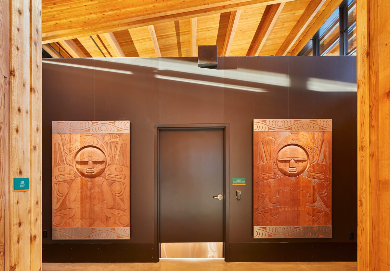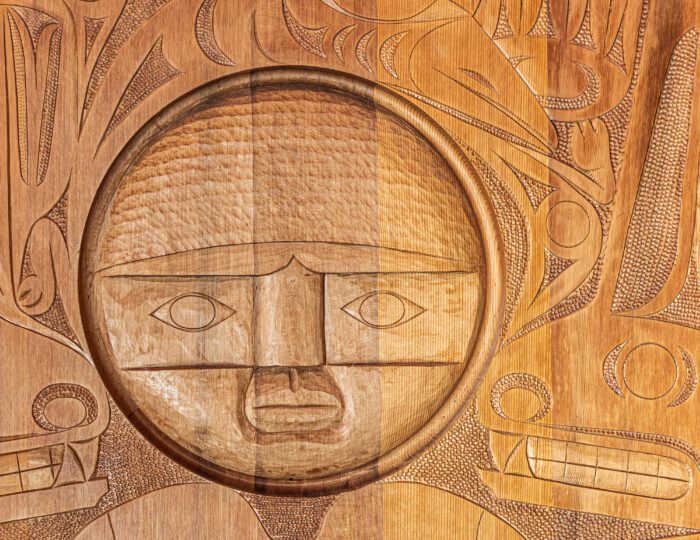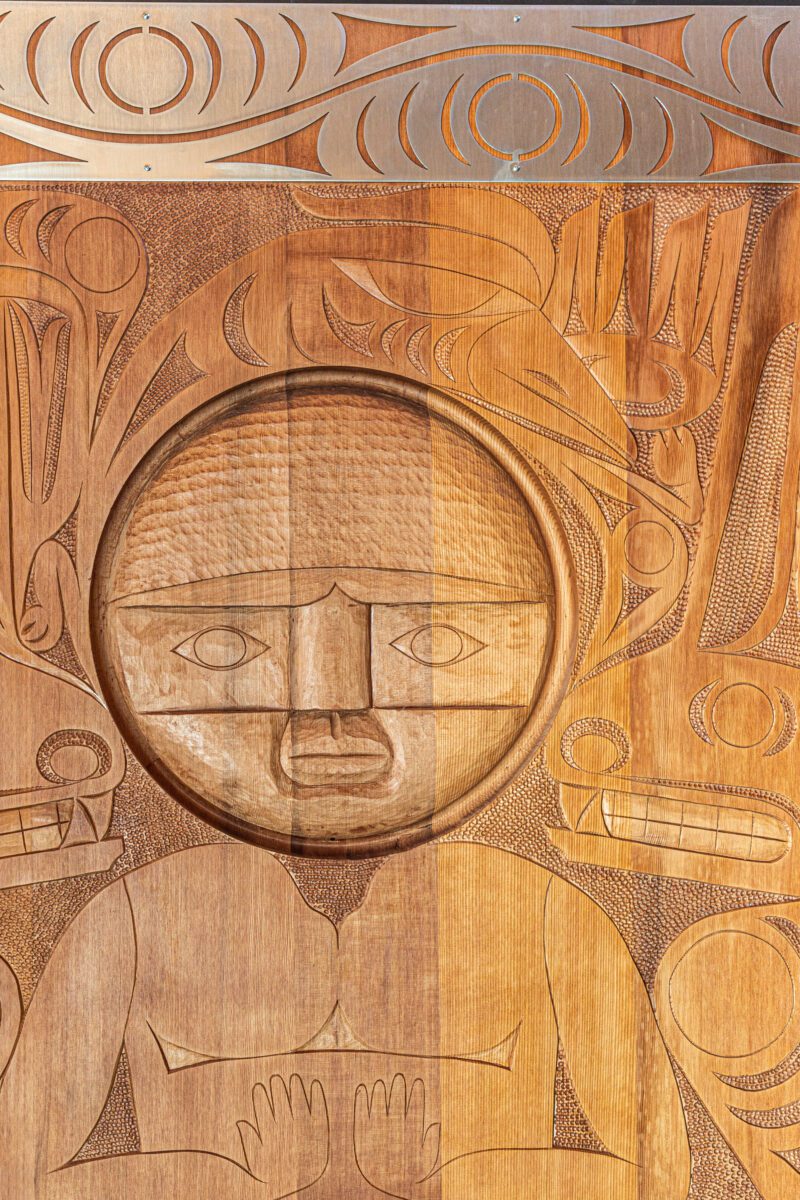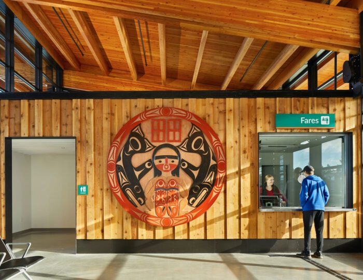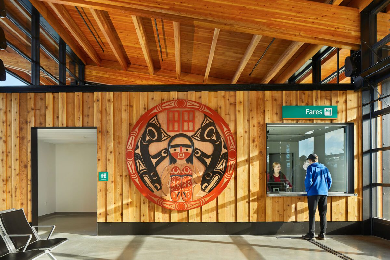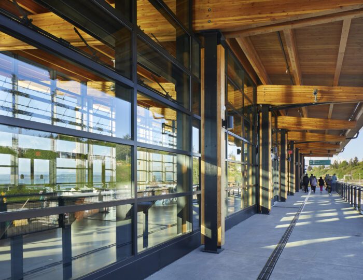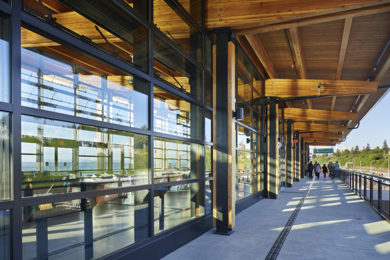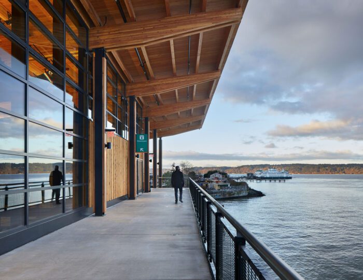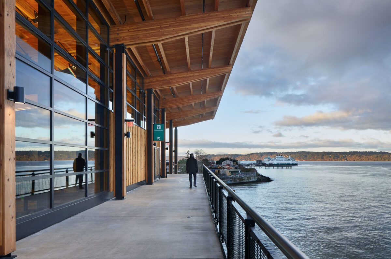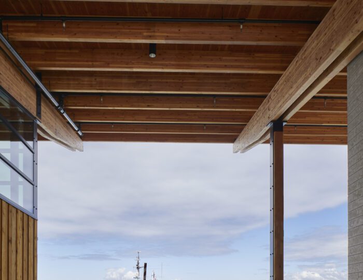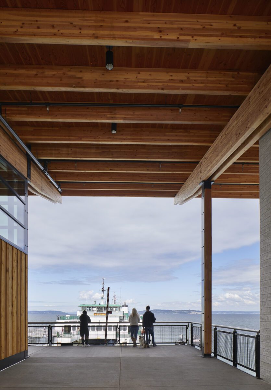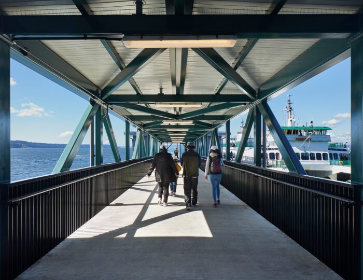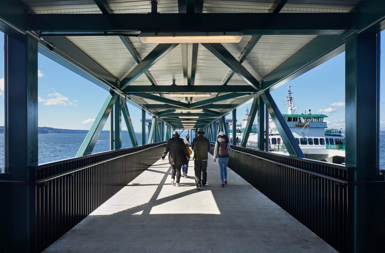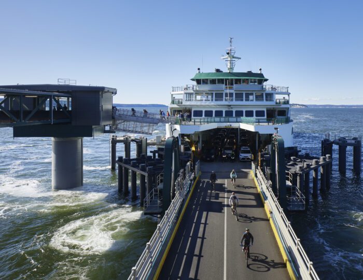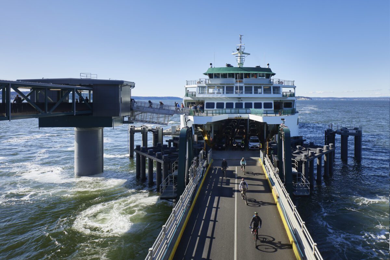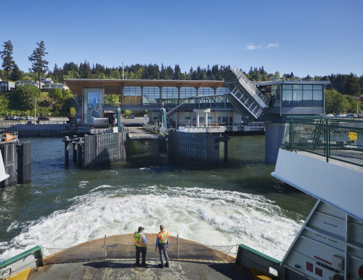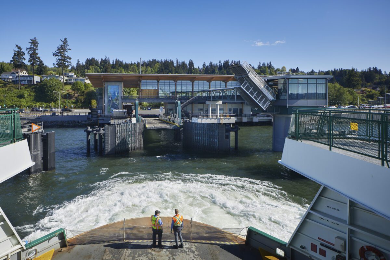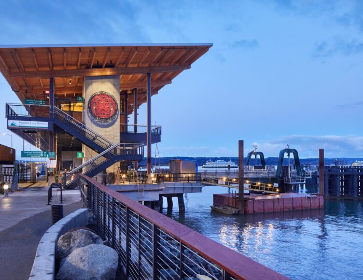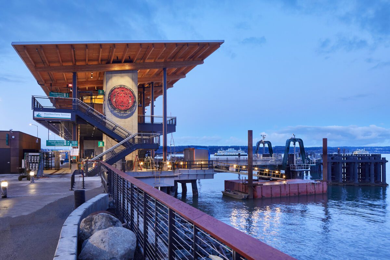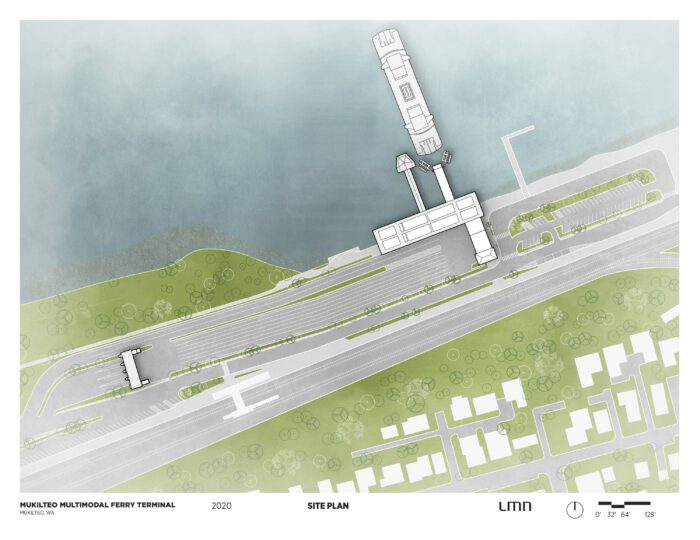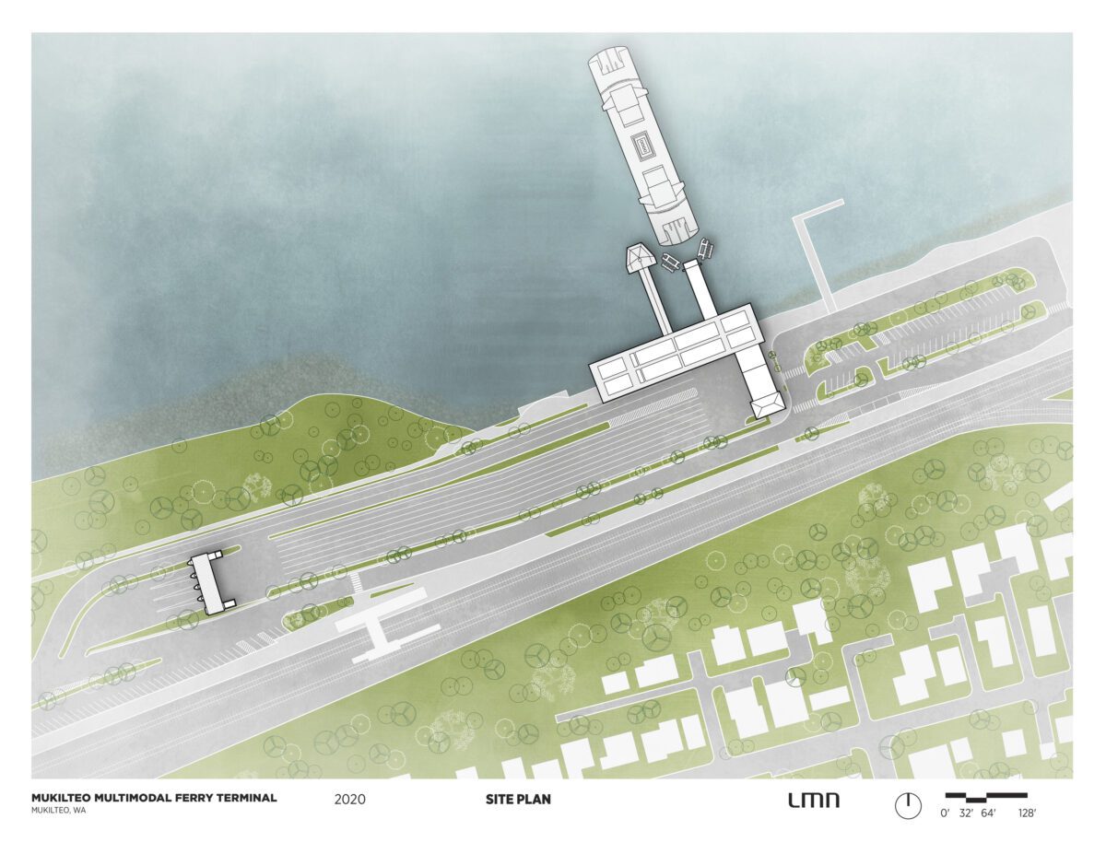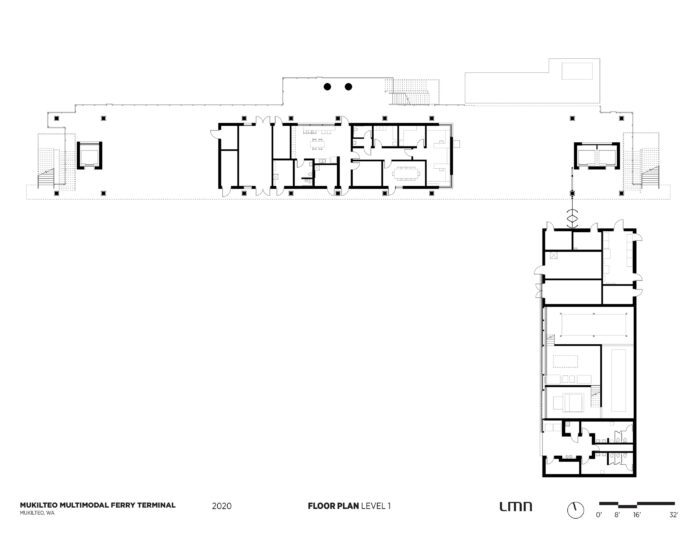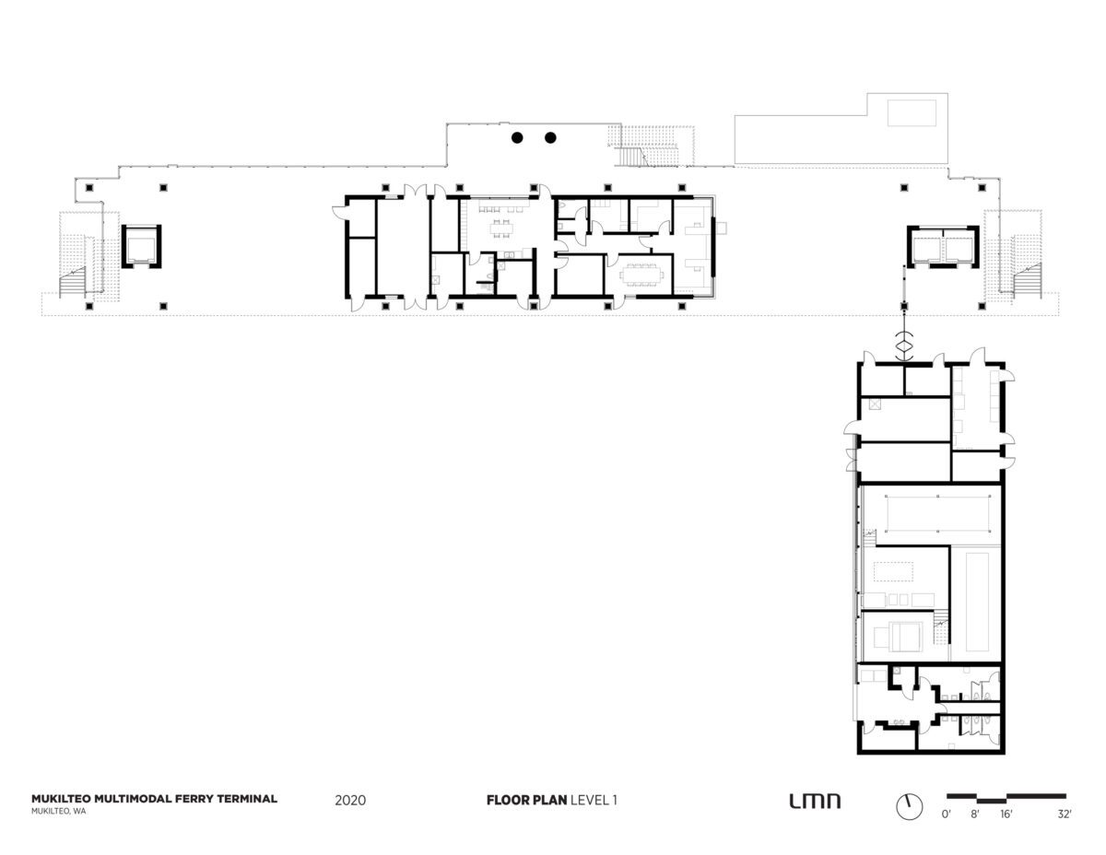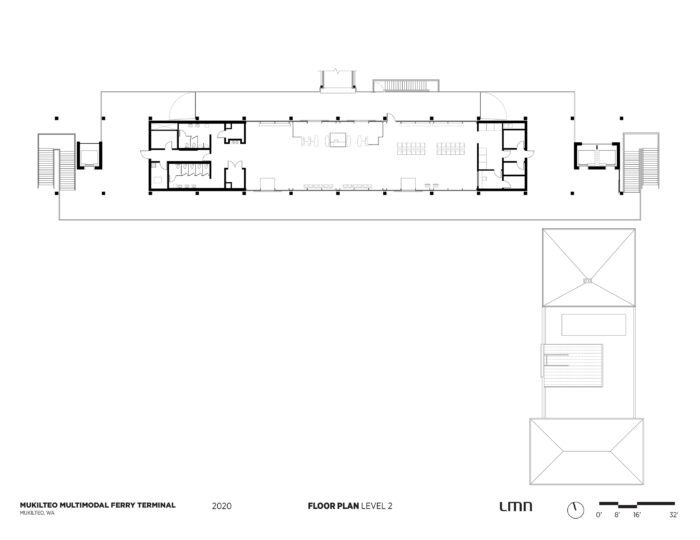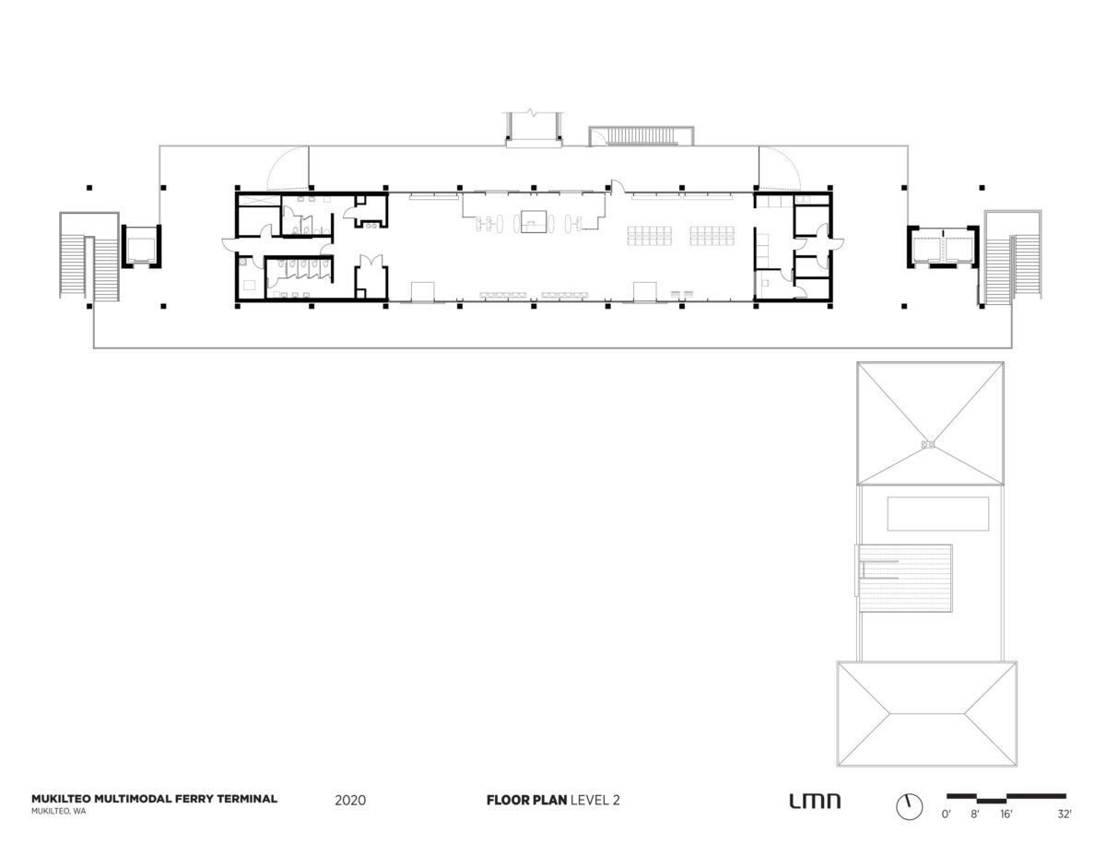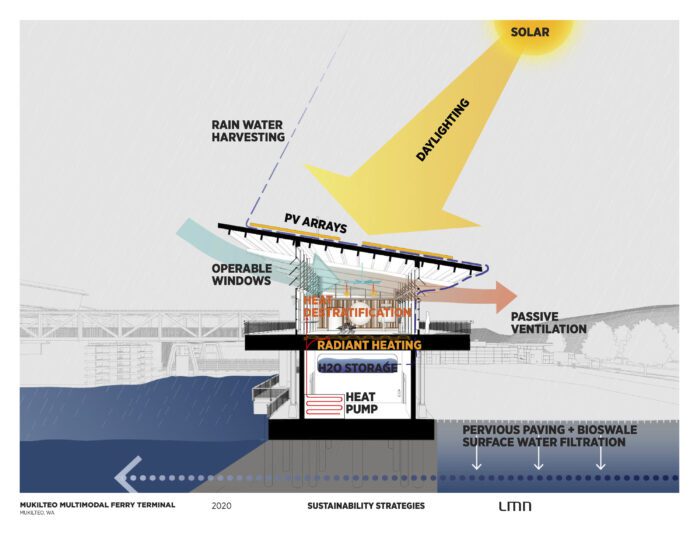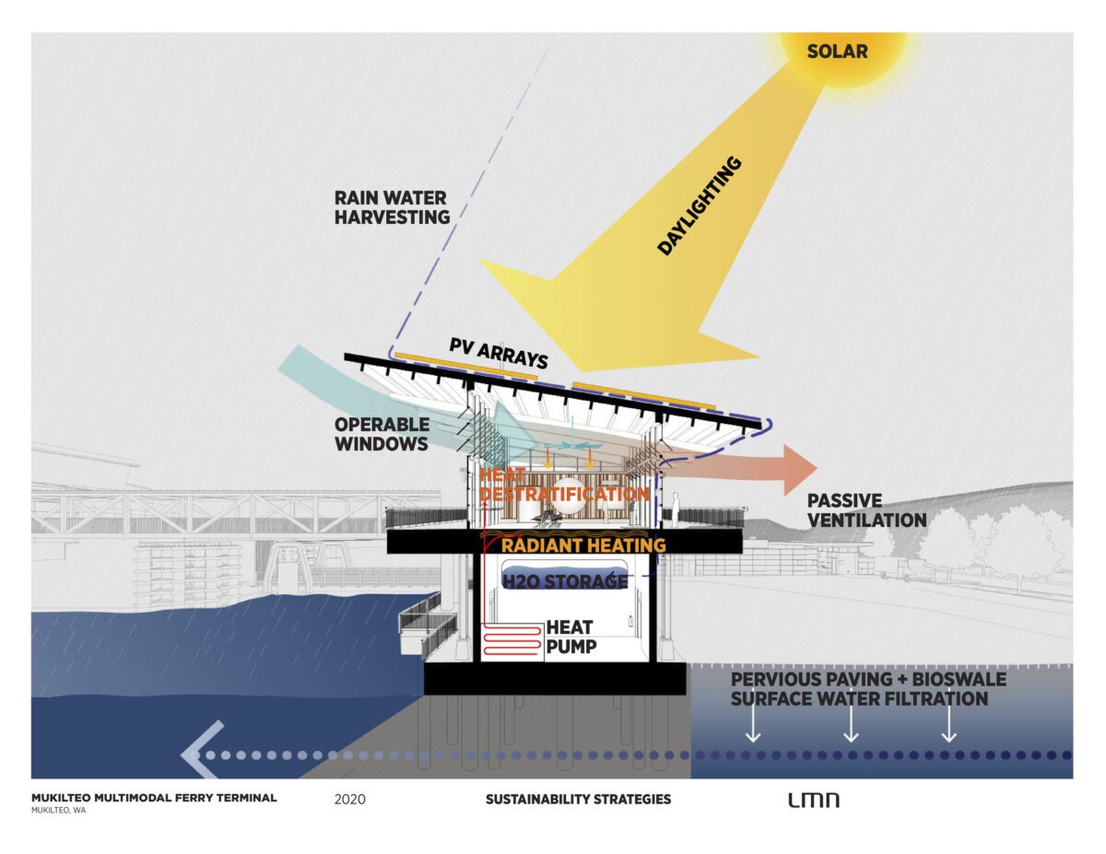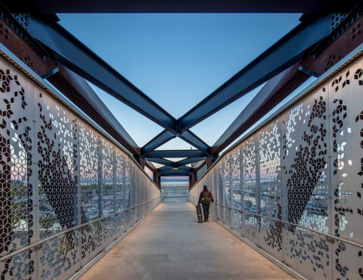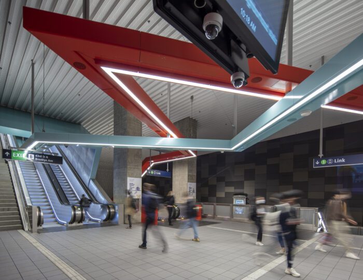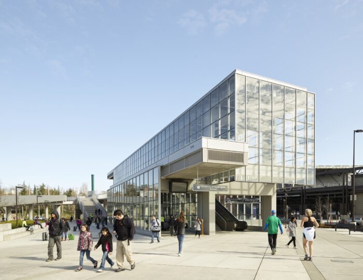The waiting area contains cases for rotating displays of ancient tribal artifacts and contemporary works, including carved pieces by Coast Salish artists.
Location
Mukilteo, Washington
Owner
Washington State Department of Transportation & Washington State Ferries
Prime Consultant: KPFF Consulting Engineers (Structural, Civil, and Bridge Engineering)
General Contractor: IMCO General Construction
Mechanical & Plumbing Engineering: FSi Consulting Engineers
Electrical & Civil Engineering: Jacobs Engineering
Landscape Architecture: HBB Landscape Architecture
Lighting Design: Dark Light Design
Signage: Ilium
Project Size
23,710 square feet
Project Status
Completed
Certifications
Certified LEED New Construction Gold
Services
Architecture, Interior Design
The Mukilteo Multimodal Ferry Terminal is more than a transportation facility—it is a landmark of cultural recognition and environmental stewardship. Built on the historic site of the 1855 Point Elliott Treaty, the terminal honors the enduring rights and heritage of the Coast Salish Tribes. Its longhouse-inspired architecture, developed in partnership with tribal representatives, creates a welcoming, intuitive space that guides passengers efficiently while celebrating Native traditions.
The terminal’s daylight-filled waiting area offers panoramic views of land and sea, grounding travelers in the region’s natural beauty. Throughout the building, artworks by local Native American artists deepen the connection to tribal history and community. A new waterfront promenade extends public access from downtown Mukilteo to the shoreline, enhancing the civic experience. Environmental responsibility is woven into the project, reflecting tribal values and advancing sustainable design. The terminal not only improves regional mobility but also demonstrates the power of inclusive engagement and collaboration among local, state, and tribal entities, setting a new standard for civic projects rooted in shared vision and respect for place.
Photography: Benjamin Benschneider, Adam Hunter
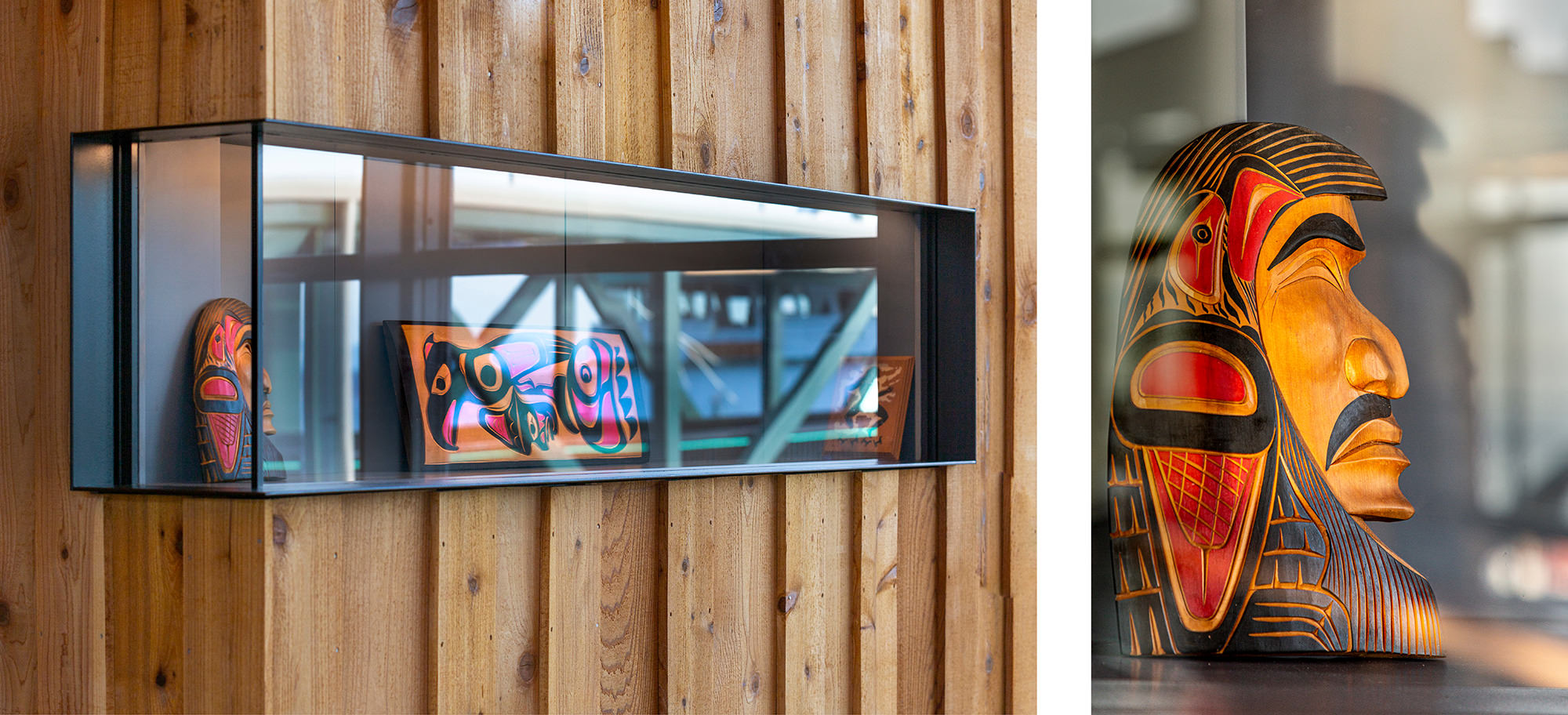
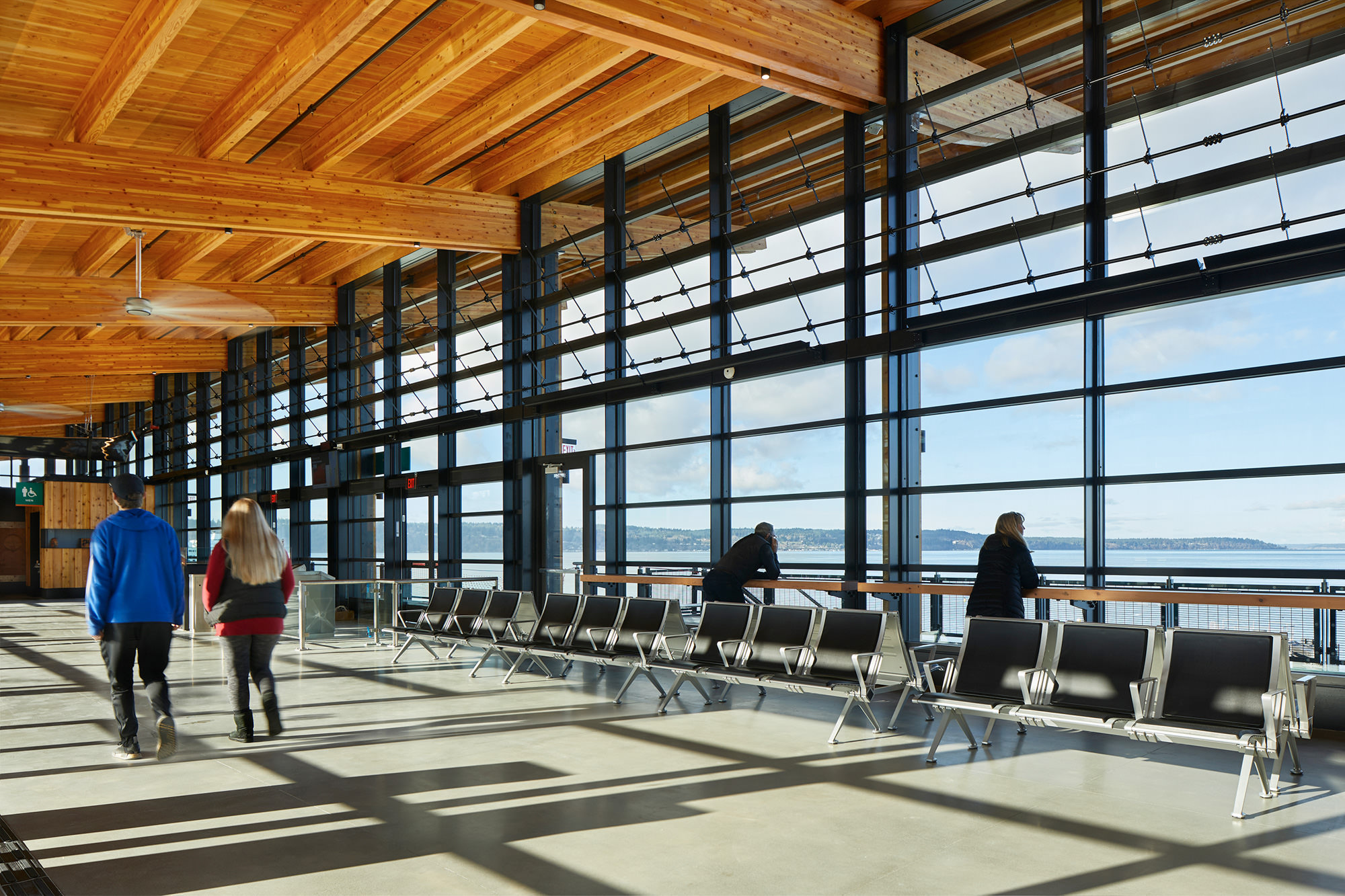
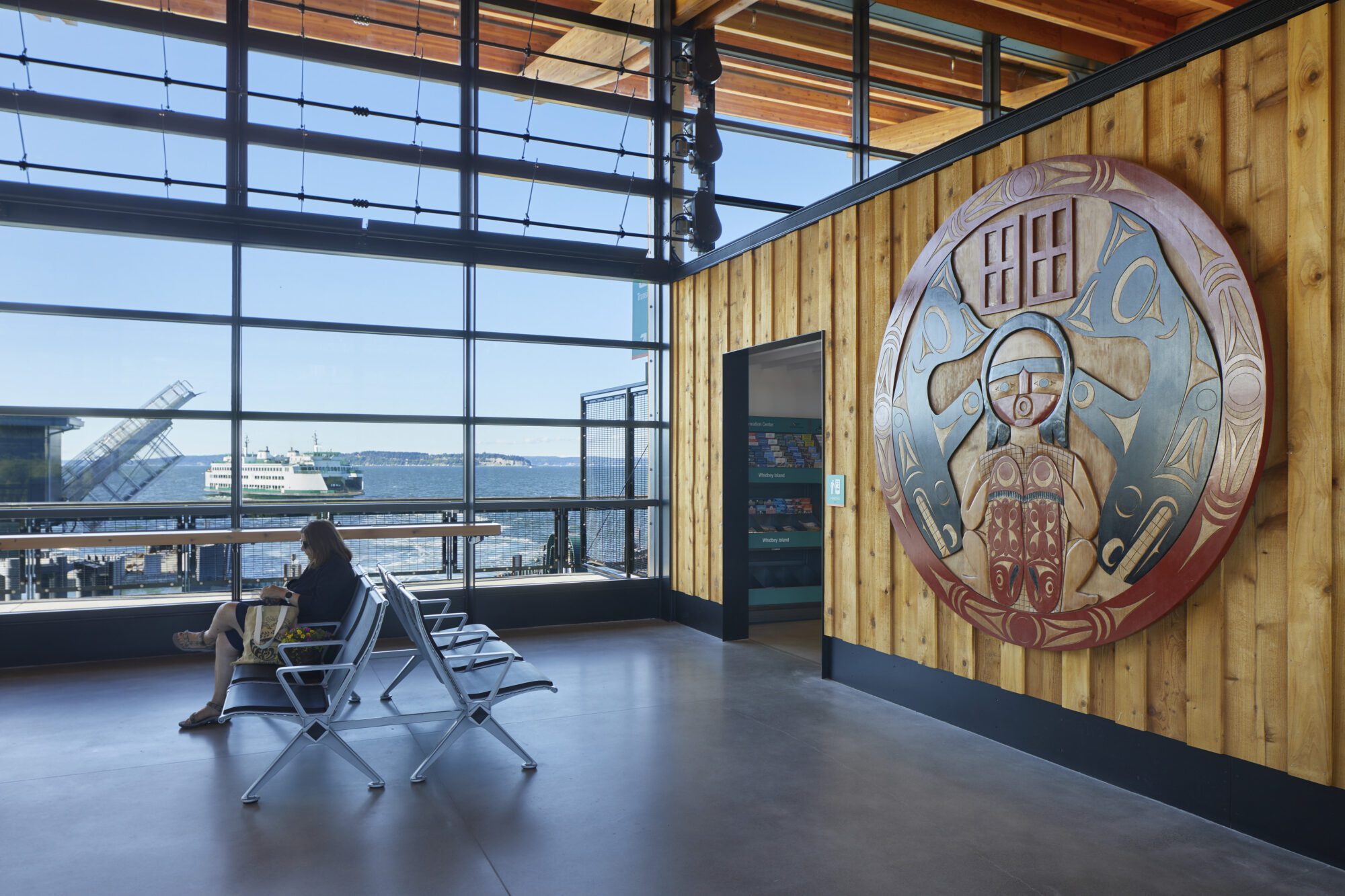
Efficient heating of the concrete-slab main floor with electric heat pumps provides interior comfort in the winter, while in the warmer months a thermostatically-controlled rack and pinion window system optimizes airflow and comfort.
“This design really created a destination for a building and structure which otherwise would have been a pass-through... Everything about this building made it an experience in and of itself.”
– Jury, 2021 AIA Washington Council Civic Design Awards

Selected Awards
2023 AIA National Honor Award for Architecture
2022 ACEC National Honor Award
2022 U.S. WoodWorks Wood Design Award for Wood in Government Buildings
2022 Build Washington Awards, Highway/Transportation Over $50 Million
2022 Build Washington Awards, Highway/Transportation $15-$50 Million
2022 Build Washington Awards, Grand Award for Construction Excellence
2022 Chicago Athenaeum, American Architecture Award
2021 ENR Northwest Regional Best Projects, Best Airport/Transit Project
2021 AIA Washington Council Civic Design Awards, Honor Design Award
2021 ASCE American Society of Civil Engineers, Project of the Year
2021 WTS International Award for Innovative Transportation Solutions
2021 Conde Nast Best New Ways to Travel, Hot List
2021 WAN Awards, Gold Award
2021 Prix Versailles, Finalist
2021 AIA Seattle Honor Awards, Energy in Design Award
2021 IIDA Northern Pacific Chapter INawards, INpublic Award, Honorable Mention
2021 ASCE Region 8, Project of the Year, Greater than $10 Million
2021 WTS Puget Sound Chapter, Innovative Transportation Solutions Award
2021 ENR Northwest Regional Best Projects, Northwest Project of the Year
2021 ENR Northwest Regional Best Projects, Award of Merit for Sustainability
2020 DJC 2020 Building of the Year, Top 5
