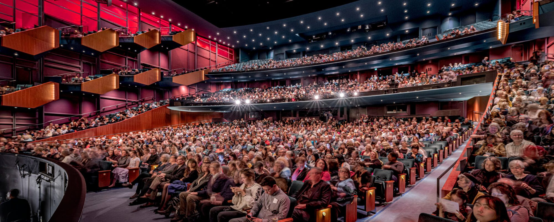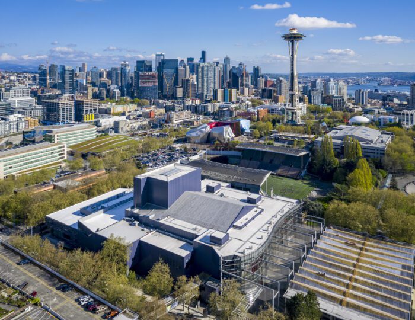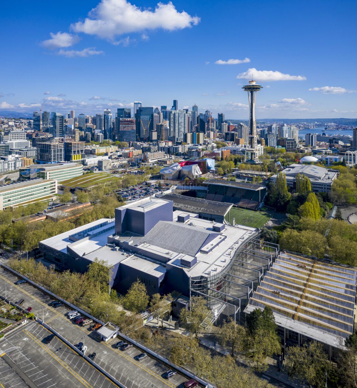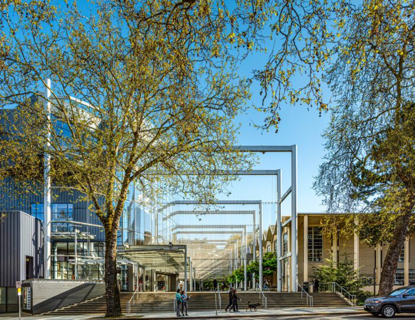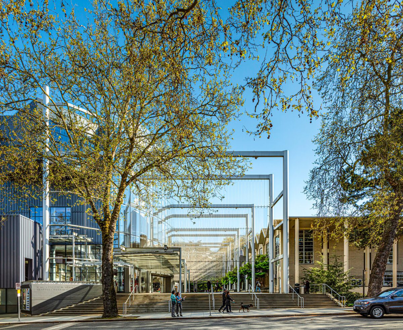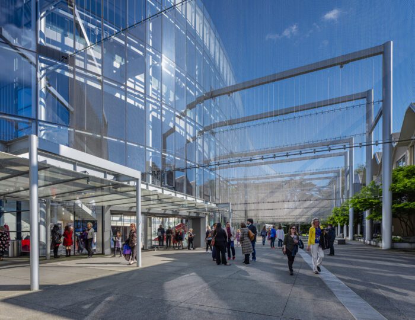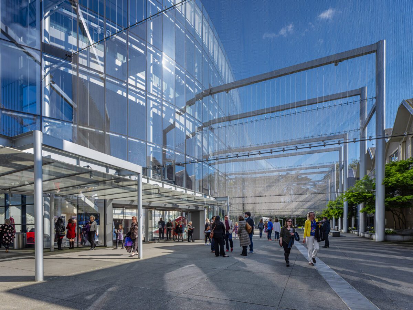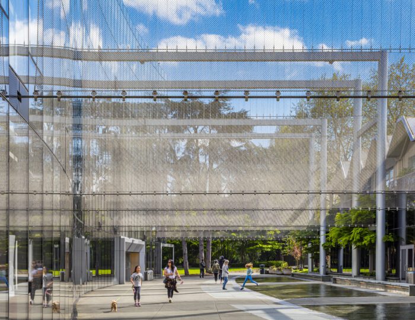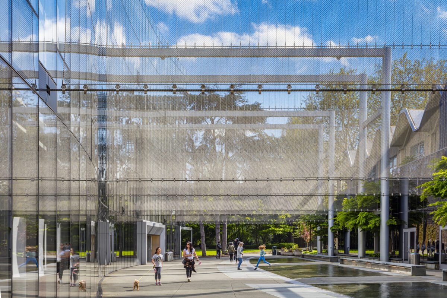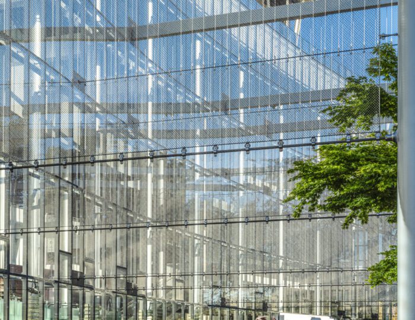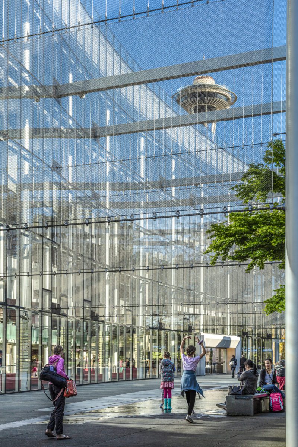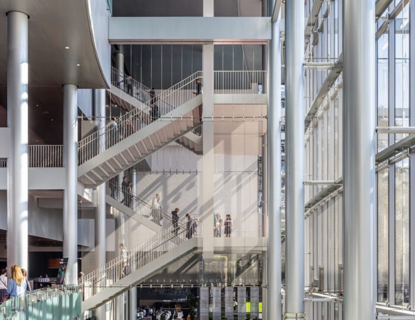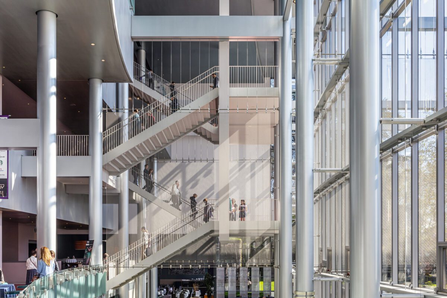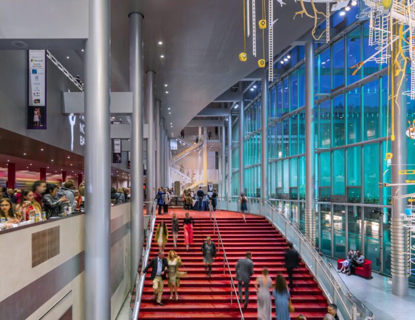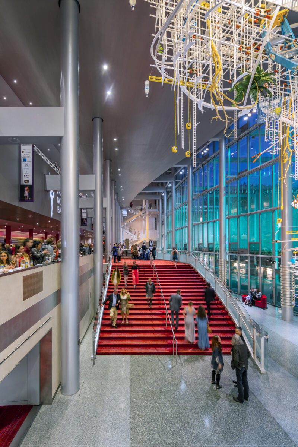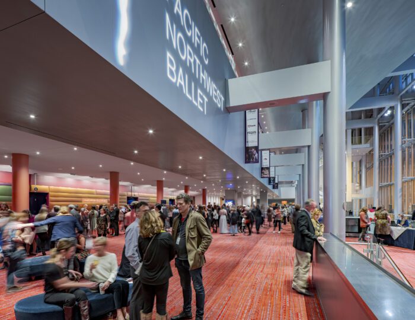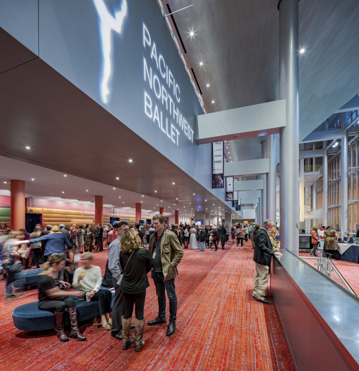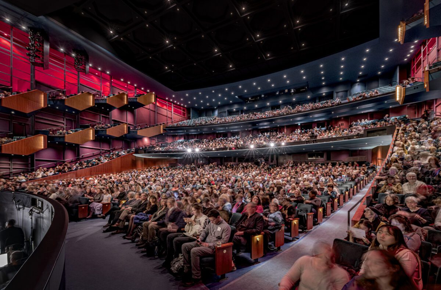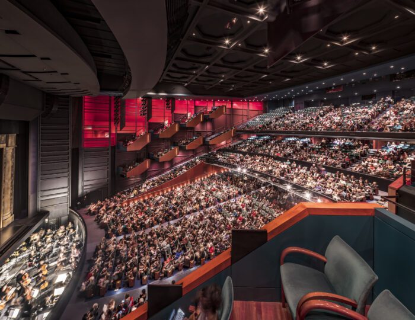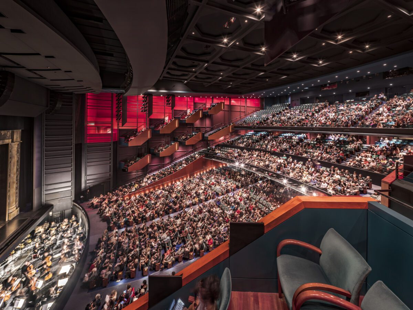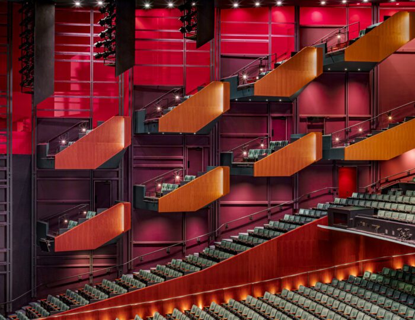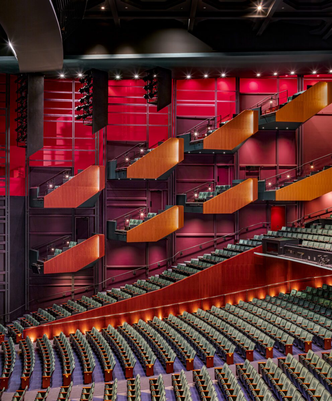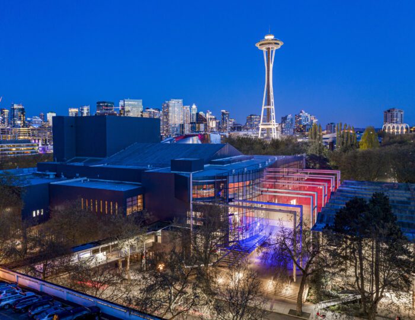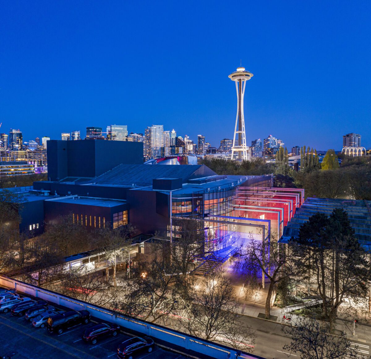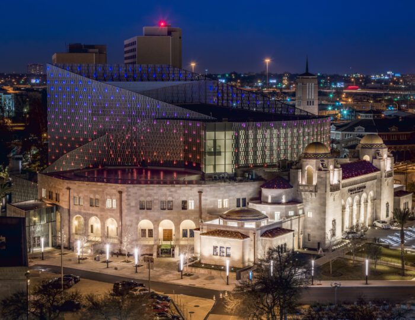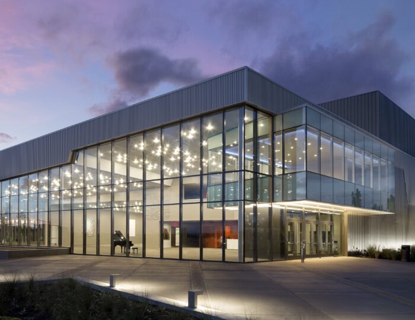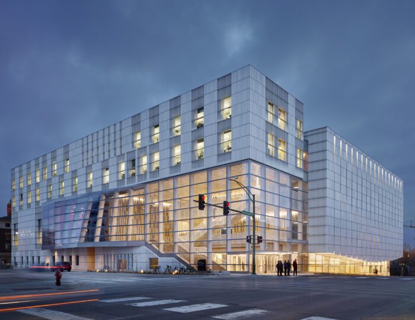2006 AIA Northwest & Pacific Region, Honor Award
Location
Seattle, Washington
Owner
Seattle Center Foundation
General Contractor: Skanska Construction
Acoustics: Jaffe Holden
Theater Planning: Schuler Shook
Structural Engineering: Magnusson Klemencic Associates
Mechanical Engineering: CDi Engineers
Electrical Engineering: Sparling
Civil Engineering: Akb Engineers
Landscape Architecture: Gustafson Guthrie Nichol
Graphics/Signage: Wesselman Pellecchia Associates
Lighting Design: Horton Lees Brogden Lighting Design
Project Size
Renovated area: 280,000 square feet
Seating Capacity
2900 performance hall
Project Status
Completed
Services
Architecture, Interior Design, Renovation + Adaptive Reuse
The extroverted expression of the architectural design embodies the classic forms of theater, re-interpreted in a contemporary architectural medium. An array of scrims and a 5-story glass wall define the lobby with compositions of multi-colored light to cast a series of visual events—inviting the entire community to participate. Nine large-scale metal mesh scrims frame the promenade between Phelps Center and McCaw Hall, and feature Dreaming in Color by Leni Schwendinger, a programmed lighting installation that sequences across the scrims slowly changing color to reflect various moods.
The theatrical experience continues into the lobby through a progression of space defined by overlapping curvilinear shapes and interactive modulation of light. The metal scrims visually interweave interior and exterior space and frame a grand stair that rises four stories within the lobby. Moving into the auditorium, materiality and color become progressively deeper in hue, culminating at the proscenium—and the performance it frames.
Working from the structure of an existing concert hall, sightlines were dramatically improved by narrowing the audience chamber. New side-wall boxes were added as well as a pair of seating “wings” which sweep up from the orchestra level and engage an extended first tier balcony. The perforated volume captured at this side-wall condition, washed in deep glow of red light, forms both an acoustic reverberation chamber and audience circulation zone, creating a luminous, dramatic expression as a prelude to the performance experience.
Photography: Tim Griffith
Selected Awards
2004 AIA Seattle Chapter, Honor Award
2004 Businessweek/Architectural Record Award
2004 Environmental Design + Construction, Excellence in Design Awards, Runner Up
2004 IESLA, LumenWest, Award of Excellence
2004 International Illumination Design, Merit Award
2003 AIA Washington Council Civic Design Awards, Honor Award
2003 IESLA, Lumen, Citation, Illuminating Engineering Society, New York Chapter
2001 AIA Seattle What Makes It Green? Sustainable Design Award
