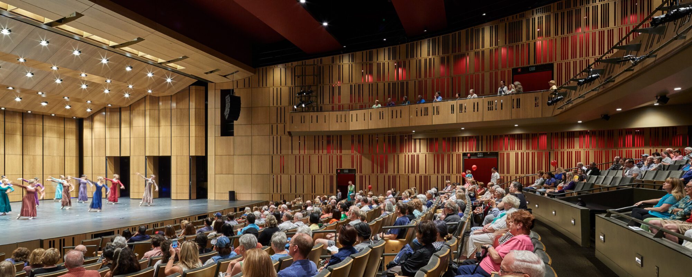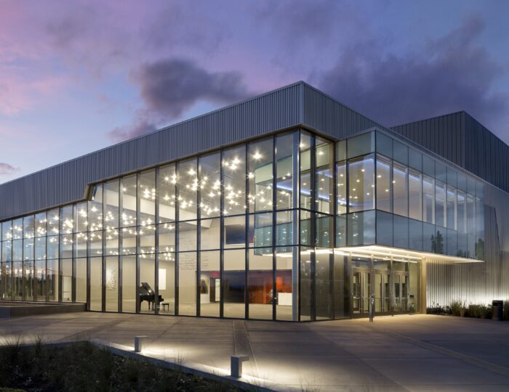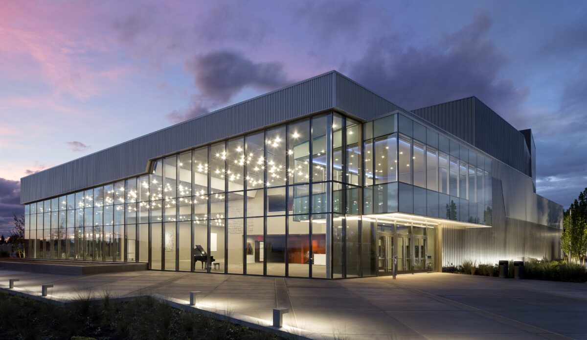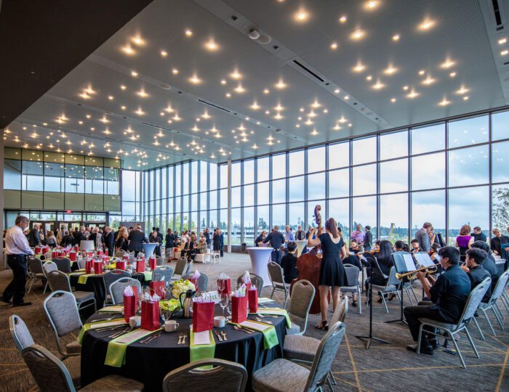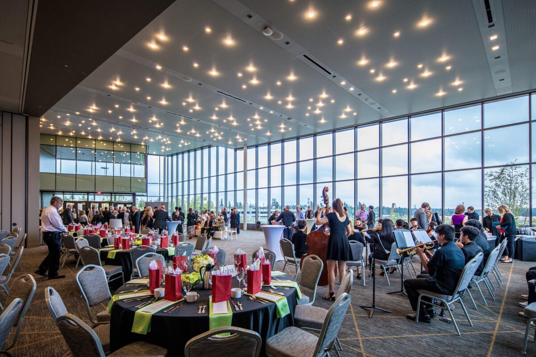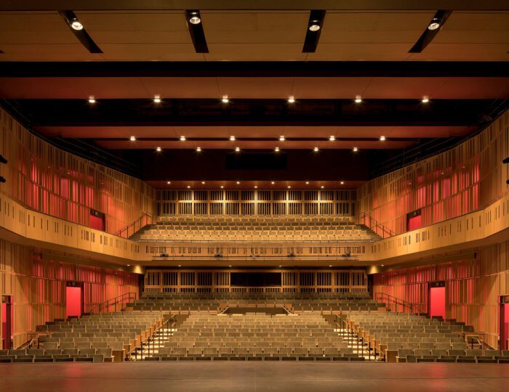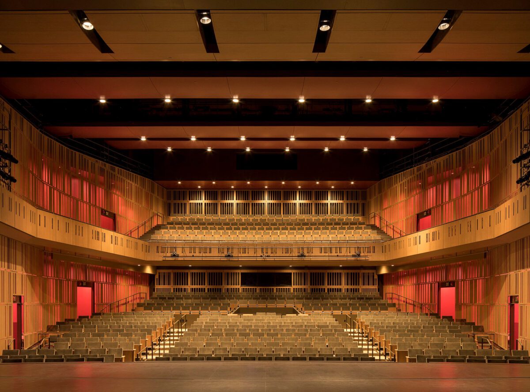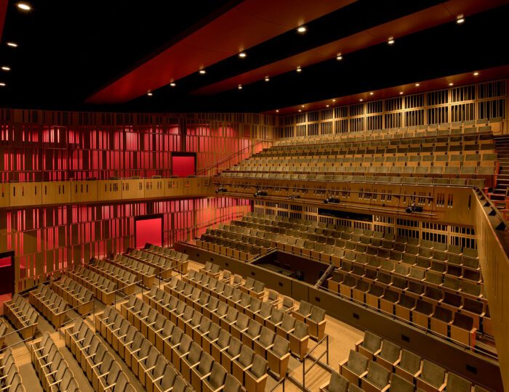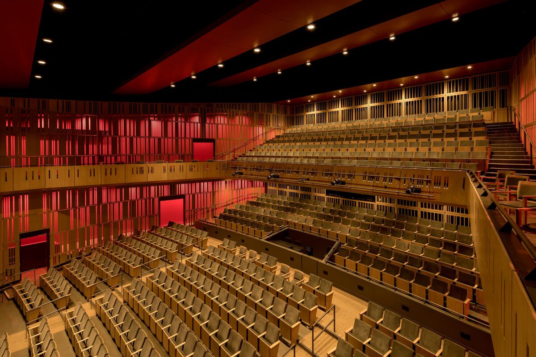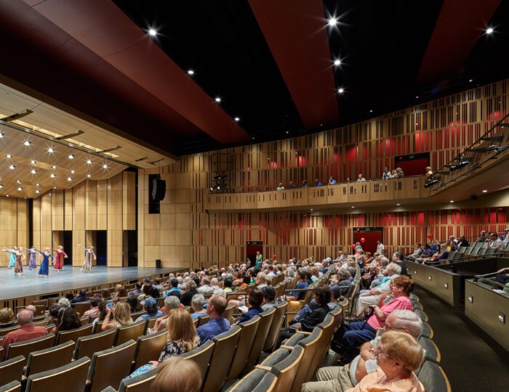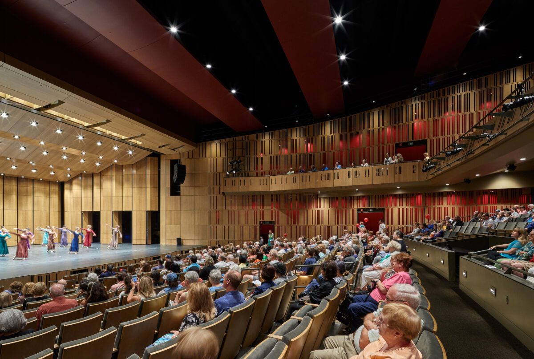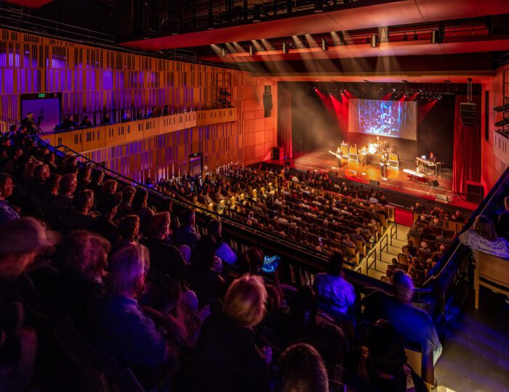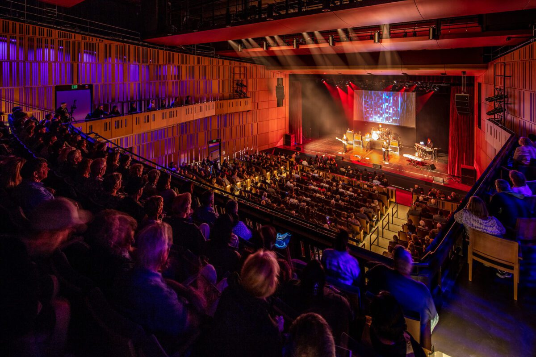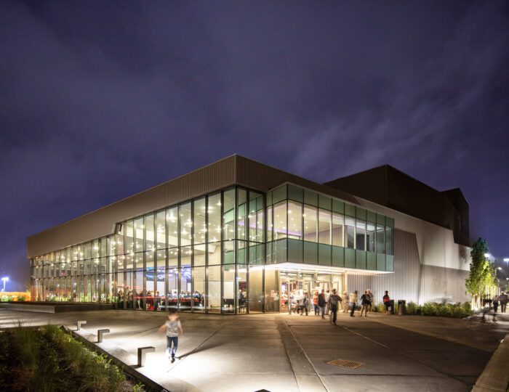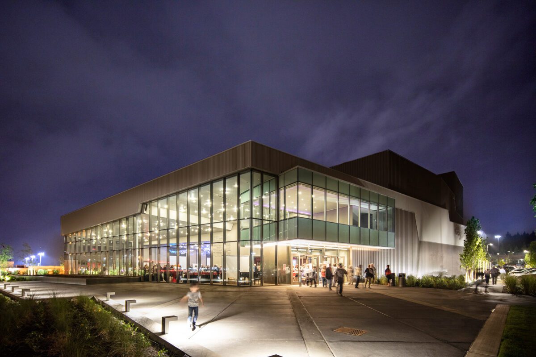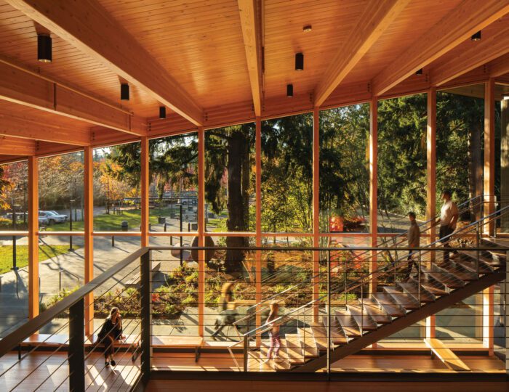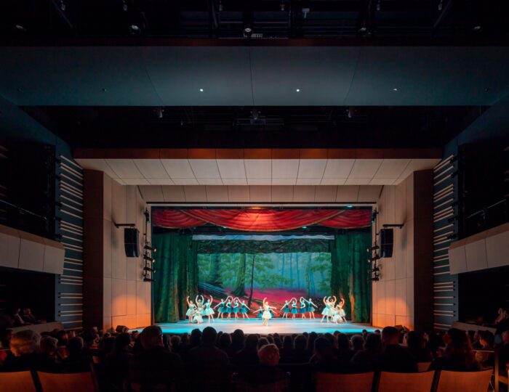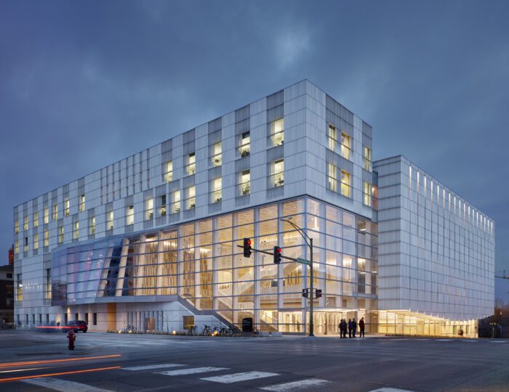Location
Federal Way, Washington
Owner
City of Federal Way
General Contractor: Garco Construction
Acoustics: Jaffe Holden
Theater Planning & A/V: Shalleck Collaborative Inc.
Structural Engineering: Magnusson Klemencic Associates
MEP Engineering: PAE Consulting Engineers
Civil Engineering: Navix Engineering
Landscape Architecture: Hewitt Architects
Lighting Design: Luma Lighting Design
Project Size
45,360 square feet
Seating Capacity
716 auditorium
Project Status
Completed
Certifications
Certified LEED New Construction Silver
Services
Architecture, Interior Design
Central to the revitalization of a community that has experienced a significant demographic shift, this multi-functional performing arts center and civic park reconnect the cultural fabric of the city, serving as a catalyst for redevelopment of the area.
The project is at the core of the City’s ambitions to enhance the vitality of the urban core and the cultural life of the community. The program combines a multipurpose performing arts theater with a community conference center and hotel co-development to serve both public and private uses—leveraging market synergy and operational efficiency in support of a sustainable business model.
The design concept capitalizes on the 4-acre site’s central downtown location to develop pedestrian connectivity with surrounding uses, create new public gathering areas and establish an active urban presence. The architectural expression animates transparency of public spaces to capitalize on specific urban relationships, site topography and views of Mount Rainier—interconnecting building activities with the unique natural setting and life of downtown.
Photography: Jeremy Bittermann, Adam Hunter, Doug Scott
