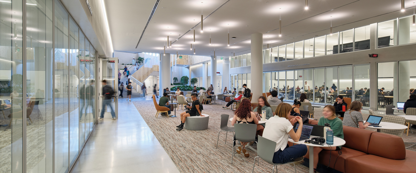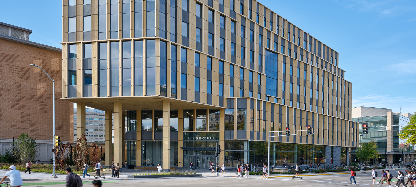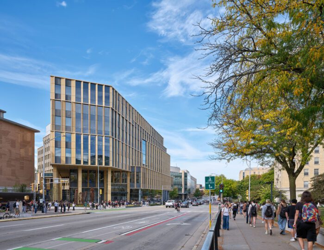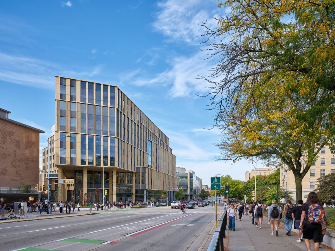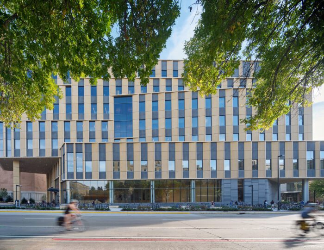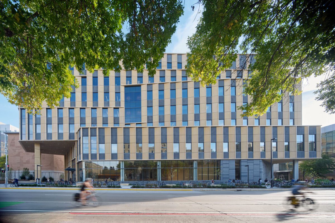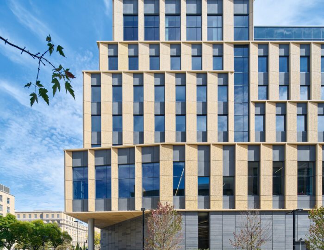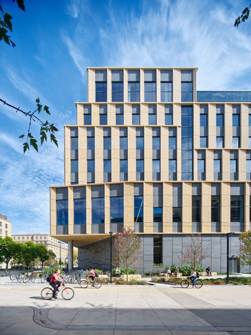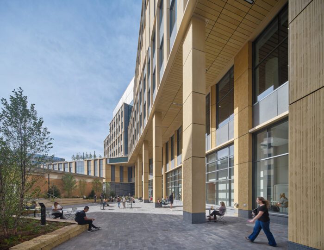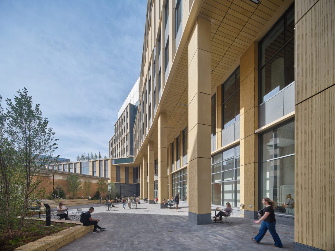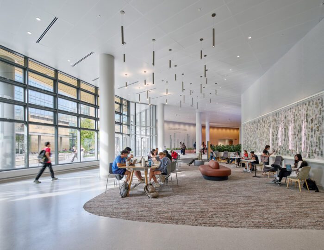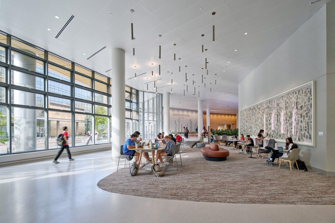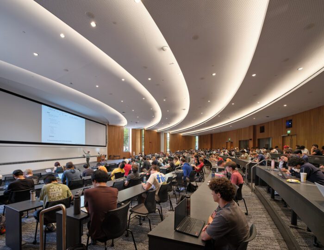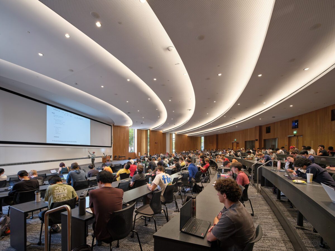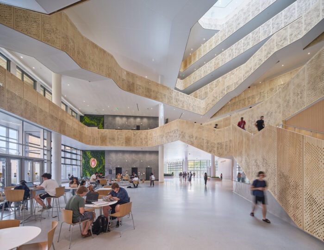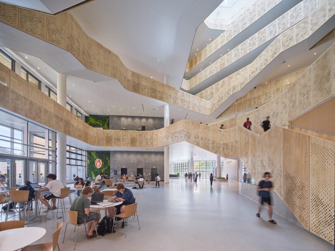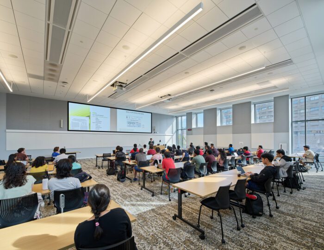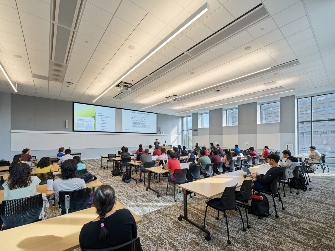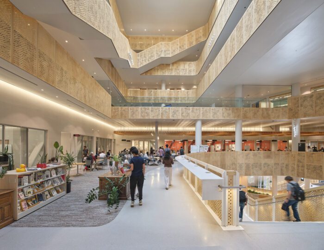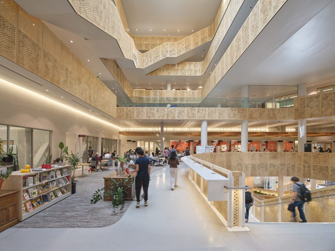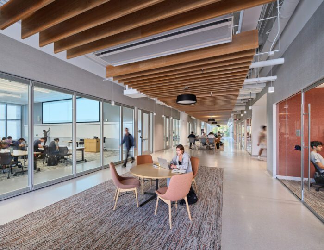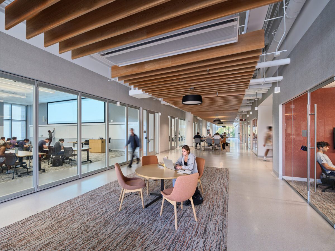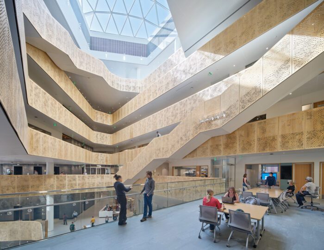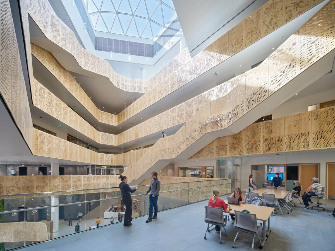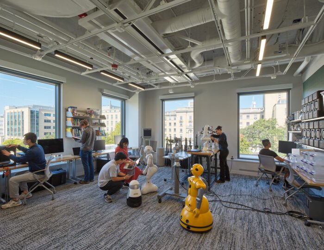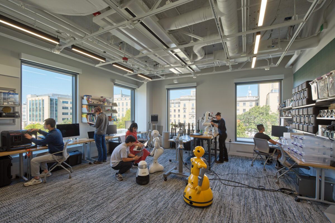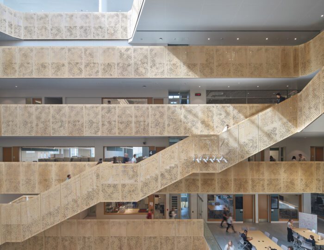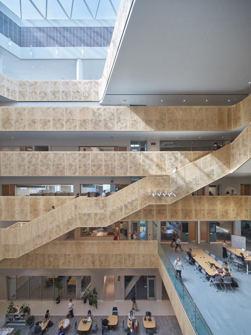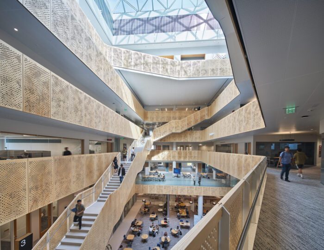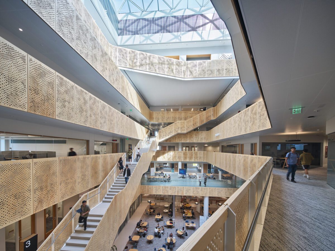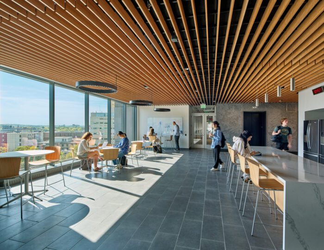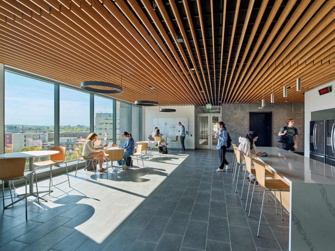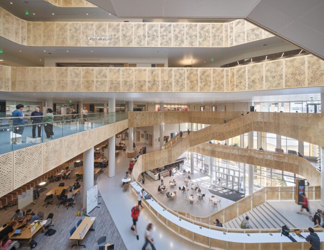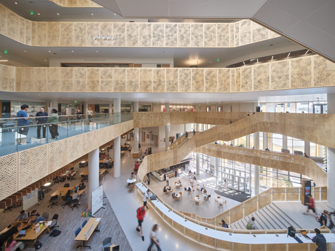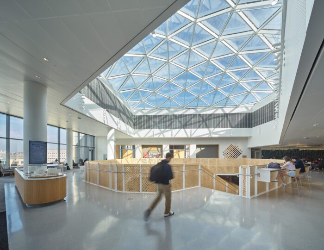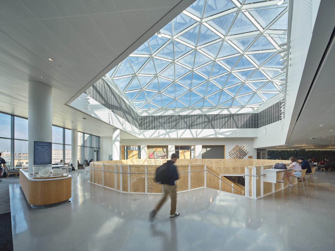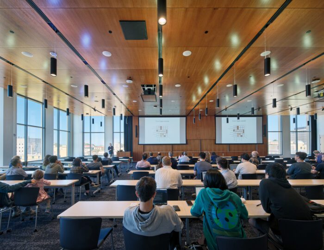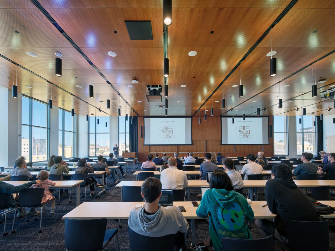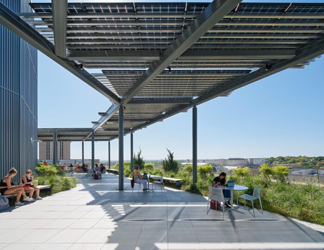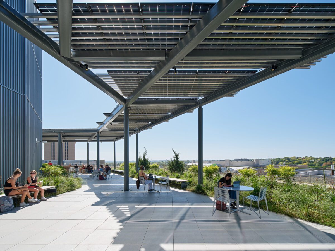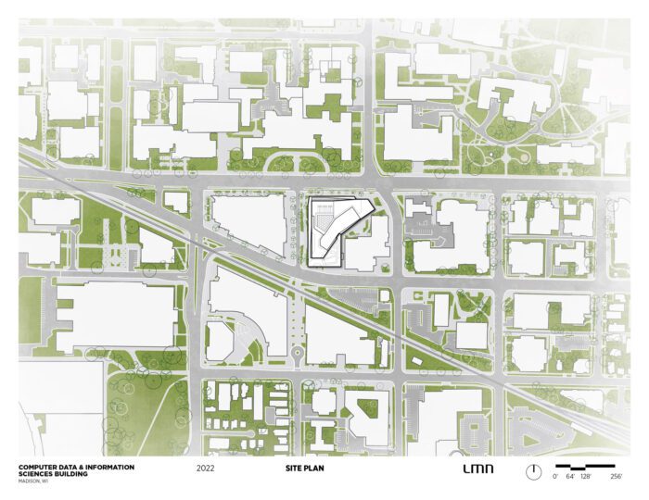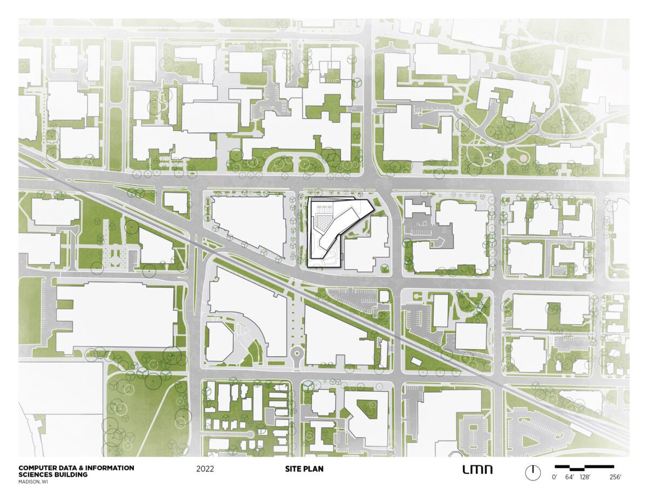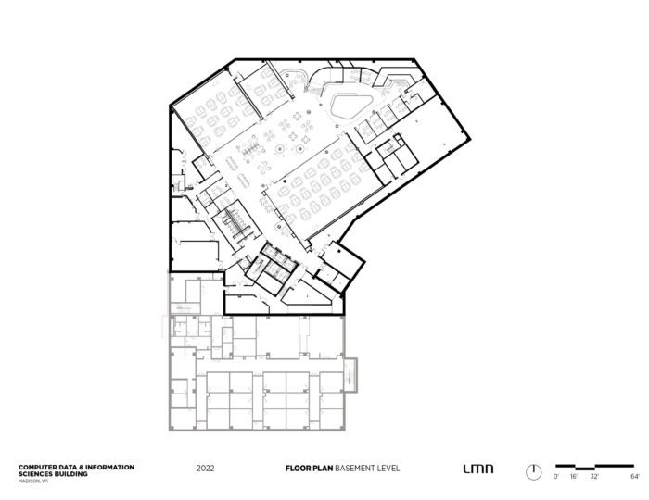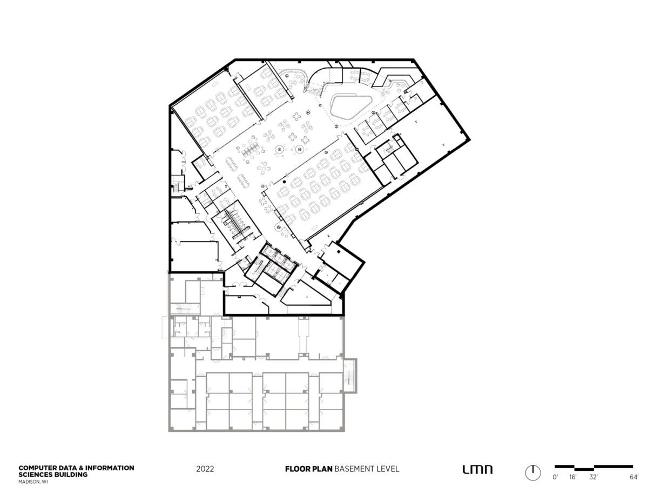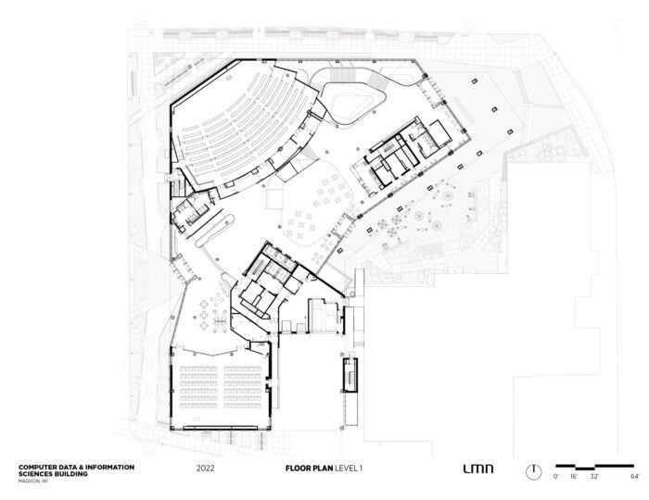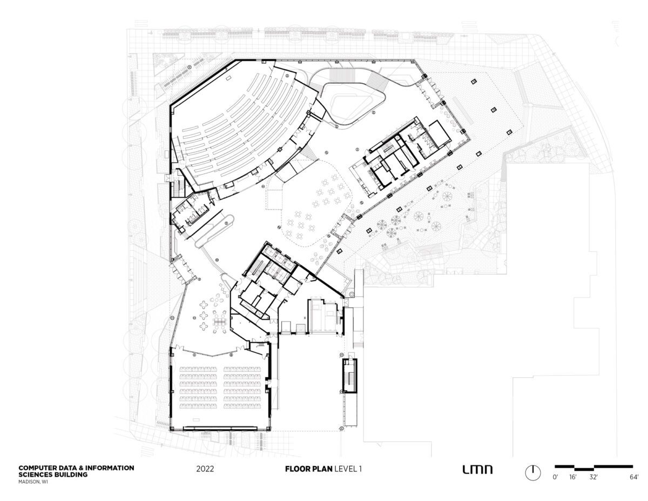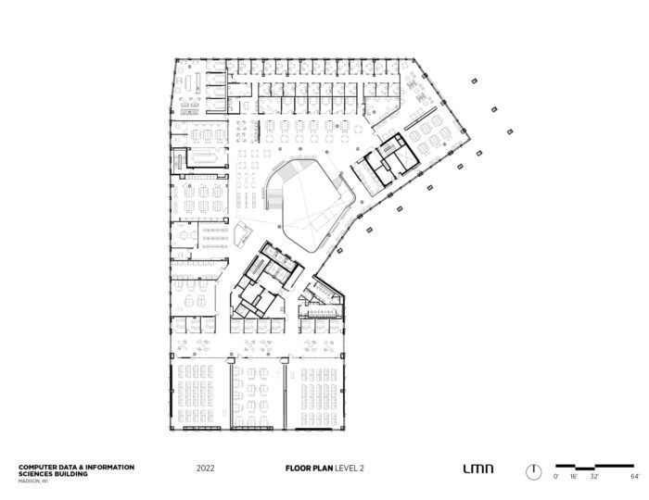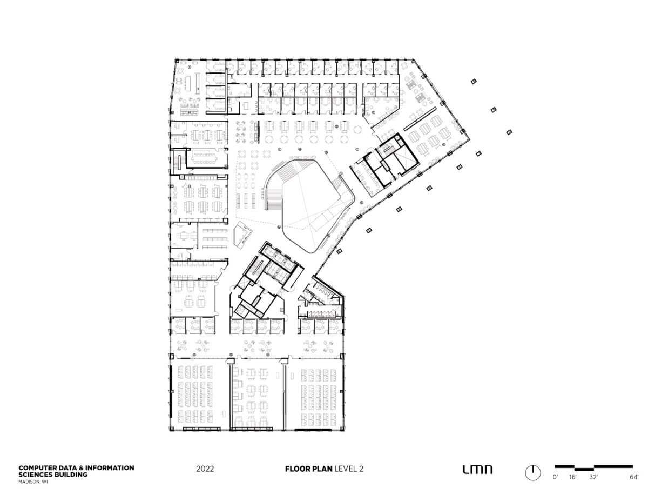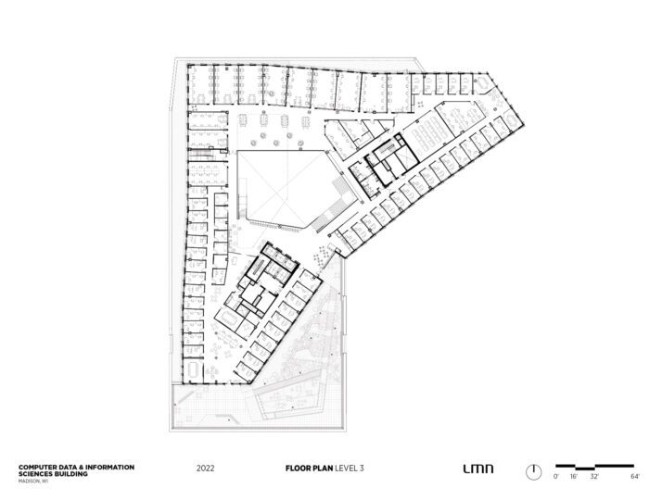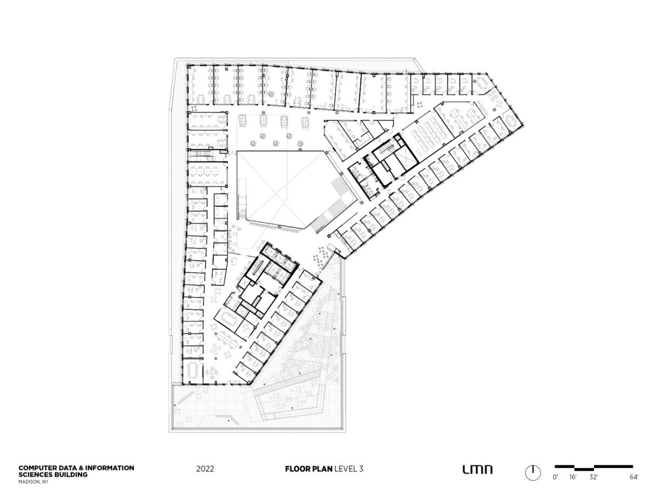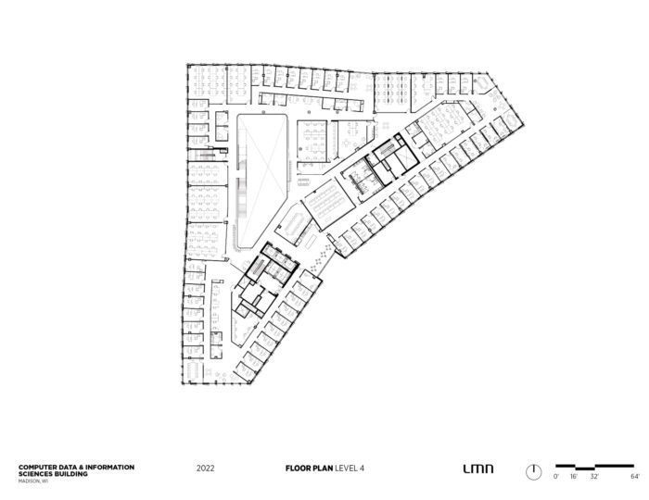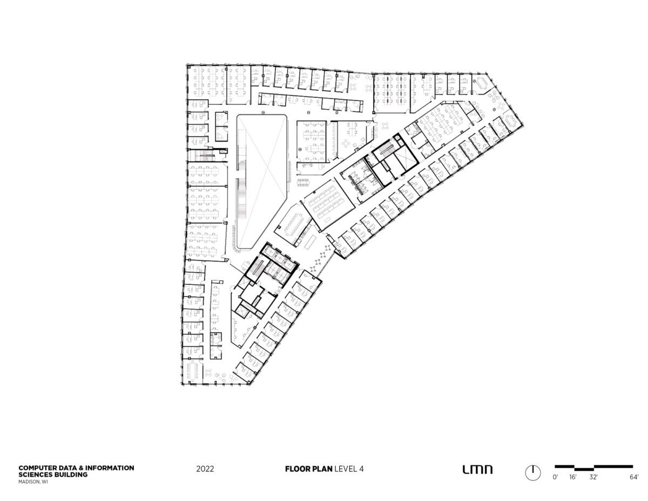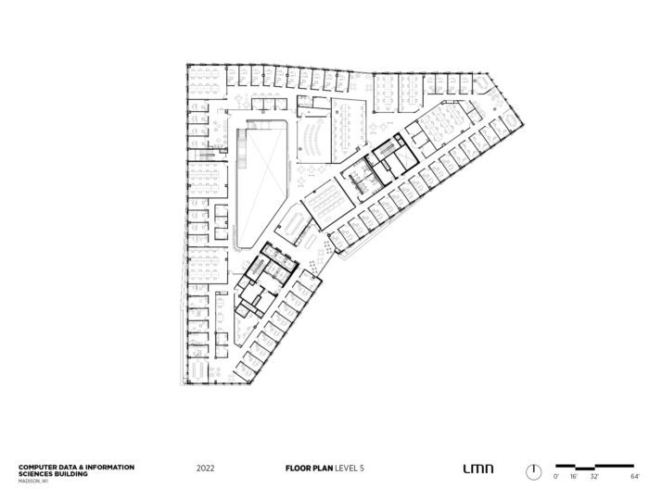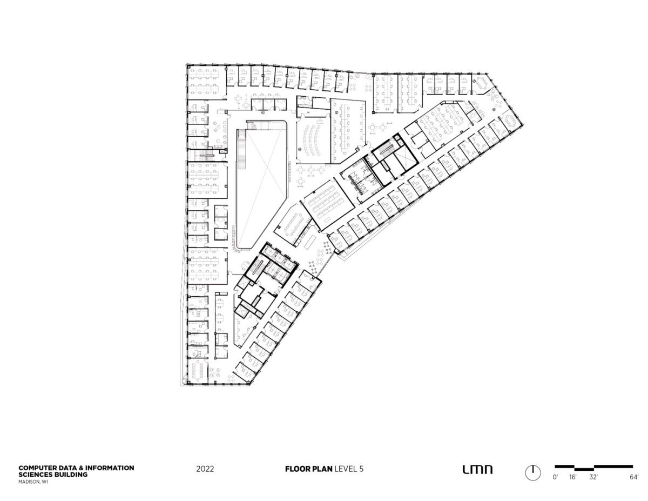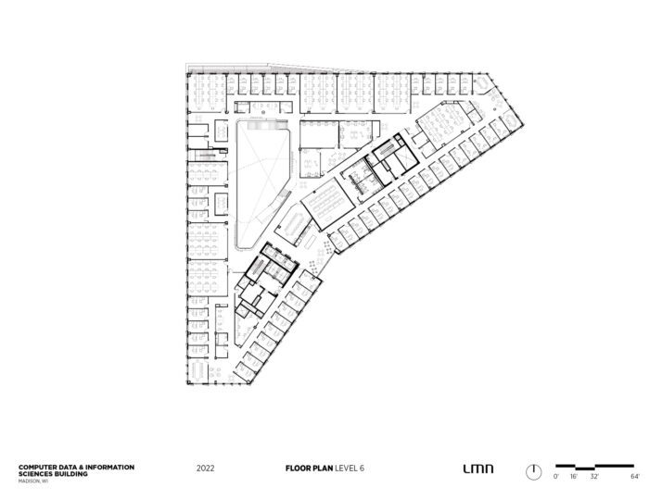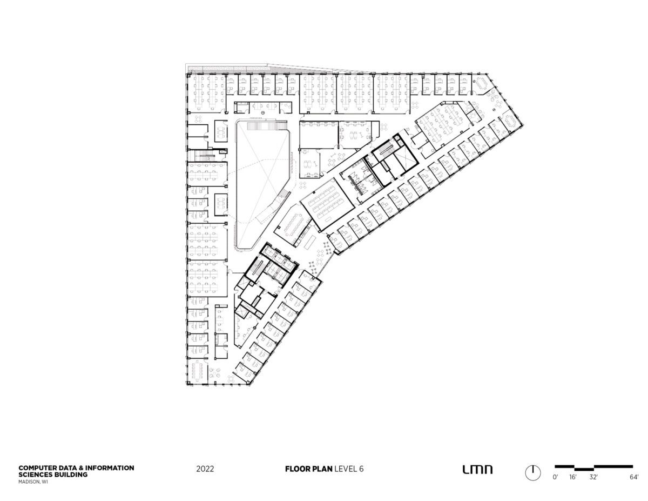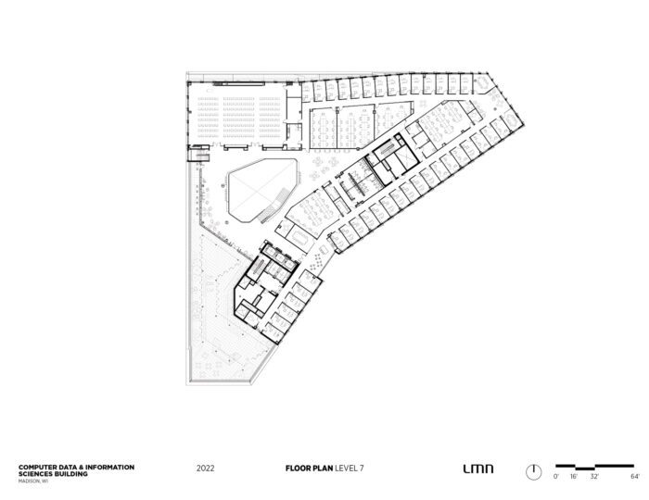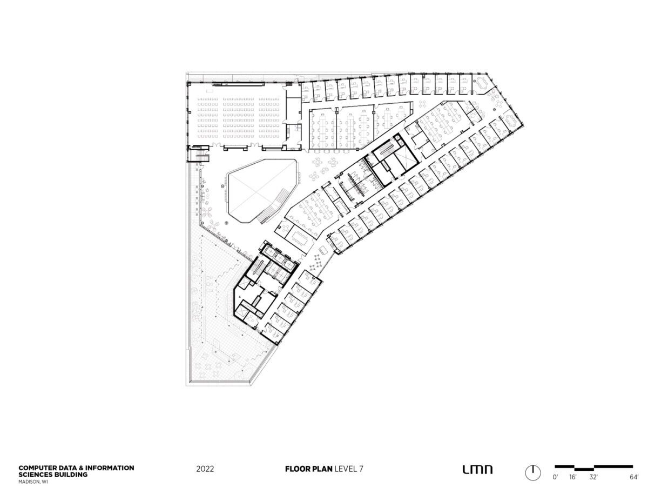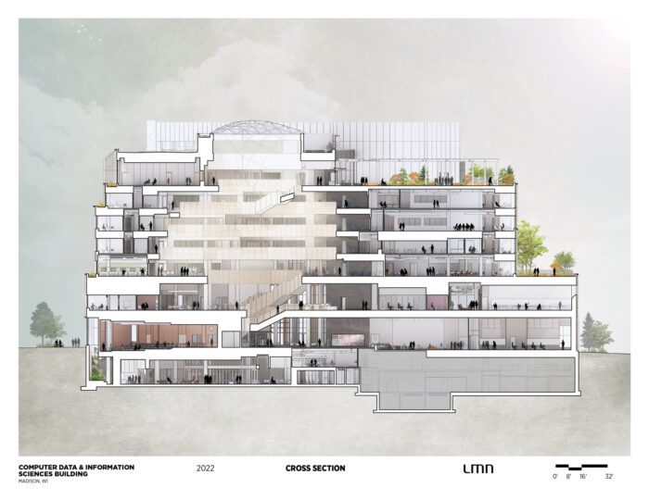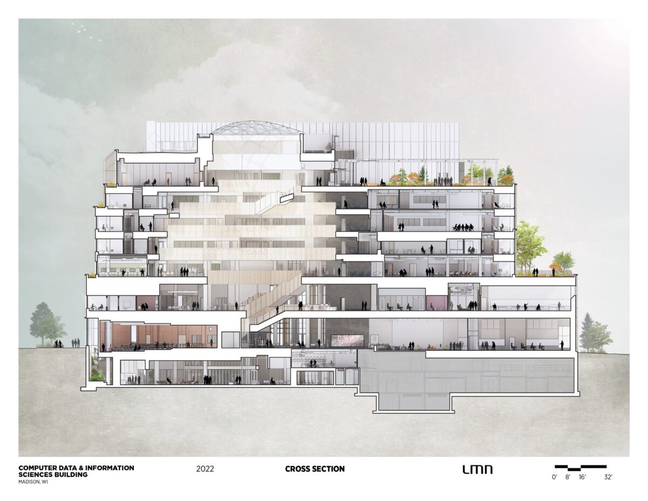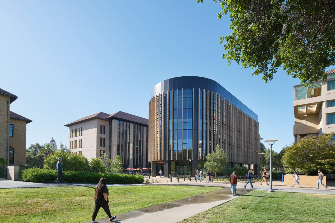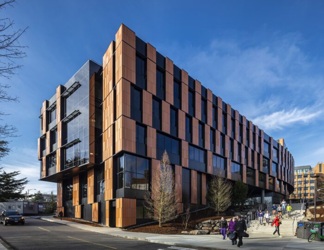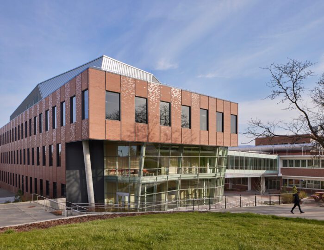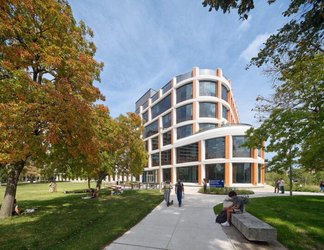The seven levels of the central atrium are covered in warmly-colored perforated wooden panels, reflecting light from the skylight above. The light-filled and wood-accented central atrium is the heart of the building- providing a warm and welcoming space for academic collaboration and camaraderie.
Location
Madison, Wisconsin
Owner
University of Wisconsin-Madison
Associate Architect: Kahler Slater
Structural Engineering: Thornton Tomasetti
ME Engineering: Affiliated Engineers, Inc.
Plumbing Engineering: IBC Engineering
Civil Engineering: GRAEF
Landscape Architecture: Confluence
Lighting Design: Horton Lees Brogden Lighting Design
Project Size
327,000 square feet
Project Status
Completed
Certifications
Targeting LEED New Construction Platinum
Services
Architecture, Interior Design, Planning
Morgridge Hall aims to be a lighthouse for innovation at the intersection of technology and humanity. In addition to housing the CDIS departments of Computer Sciences, Statistics and the Information School, Morgridge Hall will also be home to the Department of Biostatistics and Medical Informatics, the American Family Insurance Data Science Institute, the internationally recognized Center for High Throughput Computing and the N+1 Institute. The project will enable diverse stakeholders to collaborate, teach and discover, and will be a destination for industry partnerships, foster K-12 outreach and expand programmatic and research relationships on campus and beyond.
The architecture has been organized to enable three key ecosystems to flourish together—a Research Ecosystem, a Learning Ecosystem, and a Student Ecosystem. A daylit flexible community space named “The Heart”, vertically connected across all levels, fills the center of the building, creating visual and physical connections. The Heart is punctuated by collaboration spaces and specialty research hubs to promote interaction and innovation, and to showcase the discoveries happening each day. Human comfort and inspiration are the foundation of a biophilic design approach incorporating Wisconsin imagery and a mix of interior and exterior landscaping across every level. The design is intended to facilitate intellectual collisions—across Departments and campus, between faculty and students, and across the institutional boundary—that underlie the mission.
Photography: Bruce Damonte
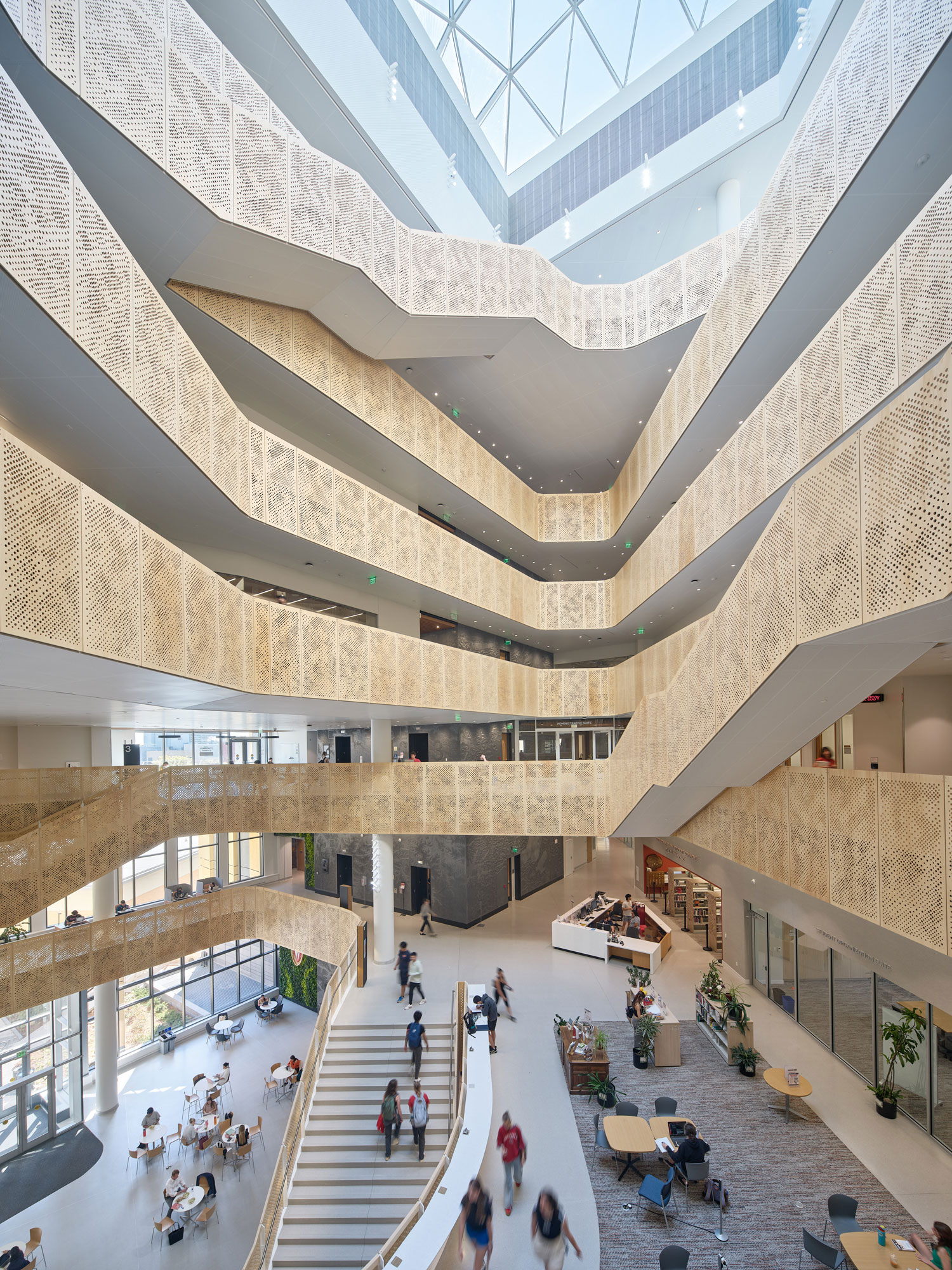
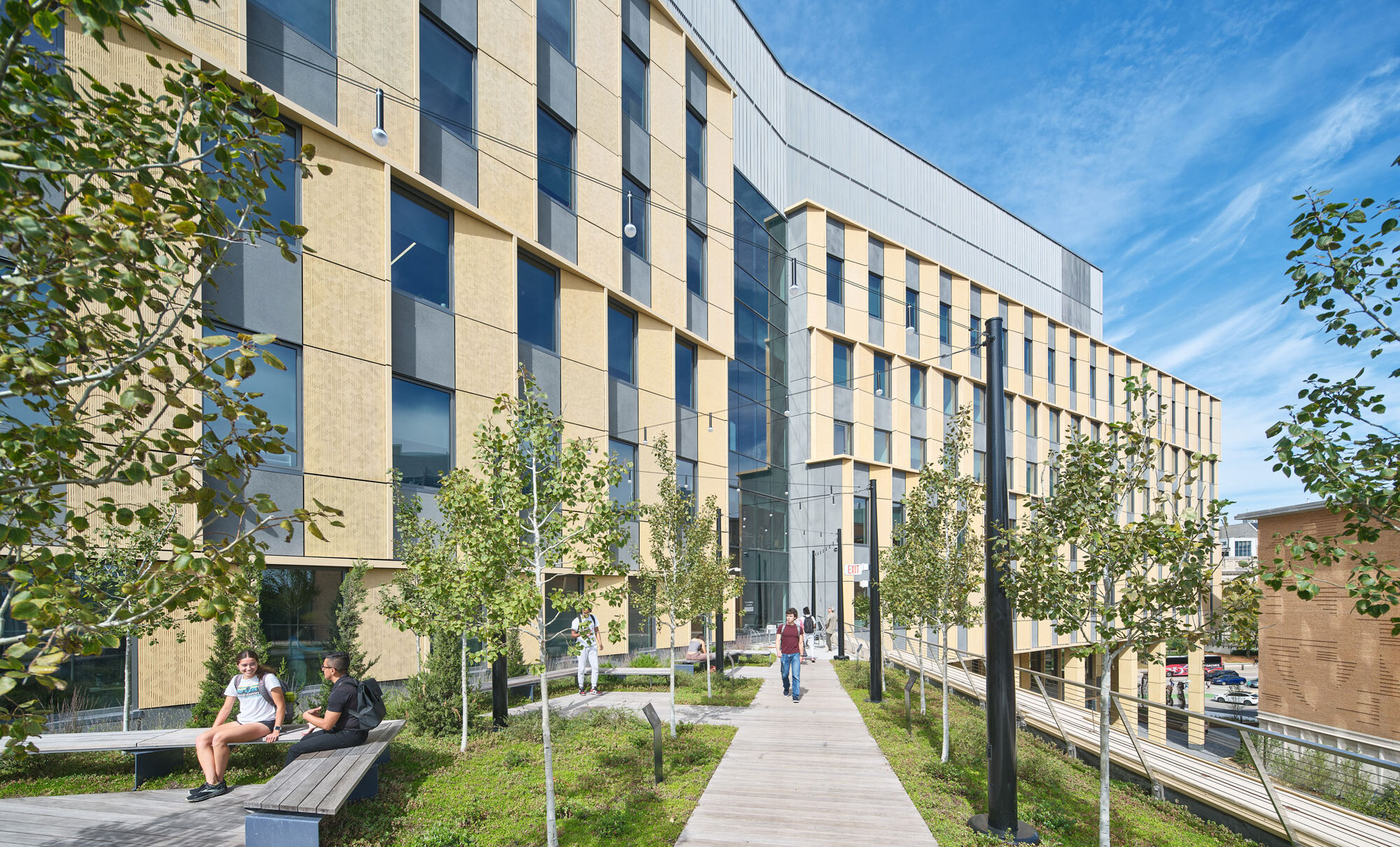
“The School of Computer, Data & Information Sciences is a place where our faculty and students will shape the way technology influences and enriches our lives.”
– Rebecca Blank, UW–Madison Chancellor Emerita
