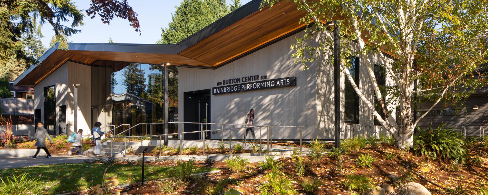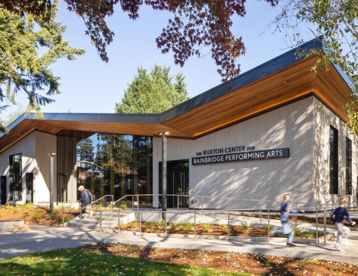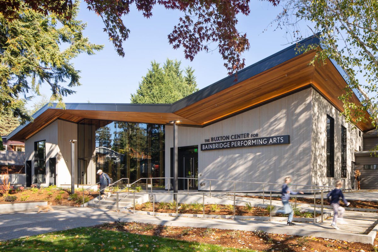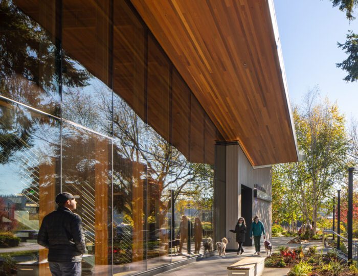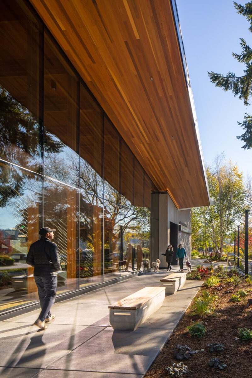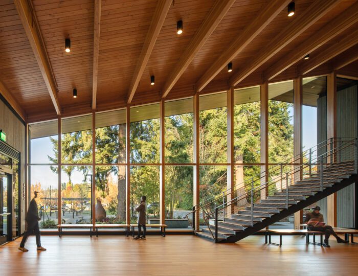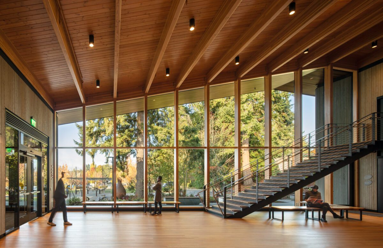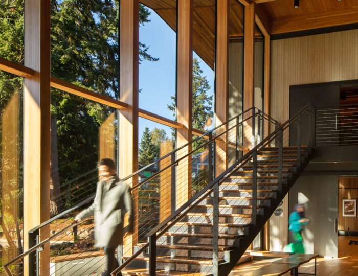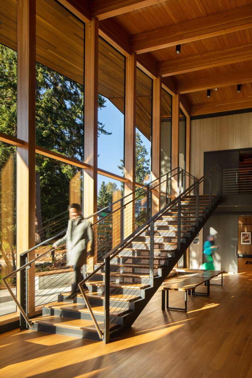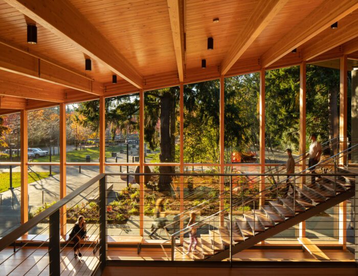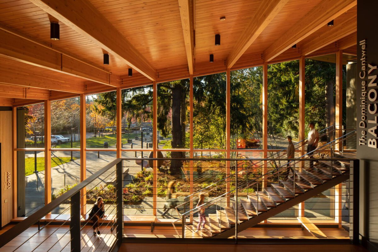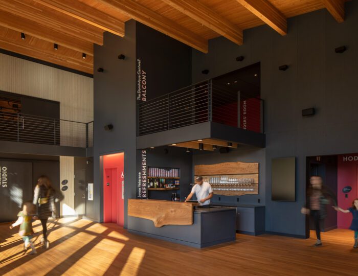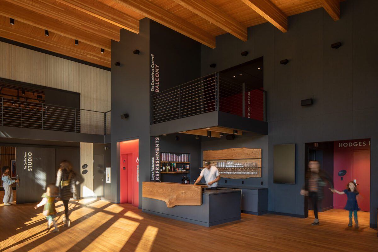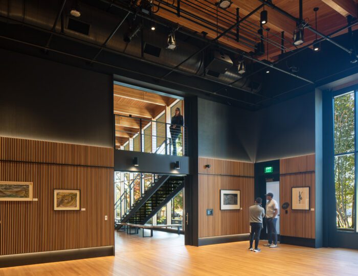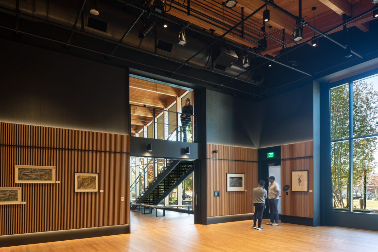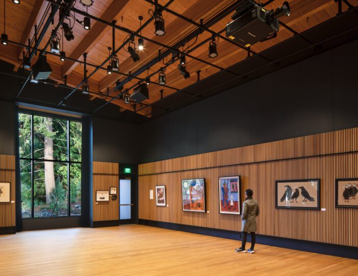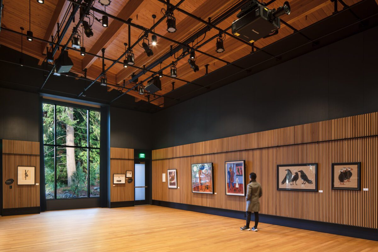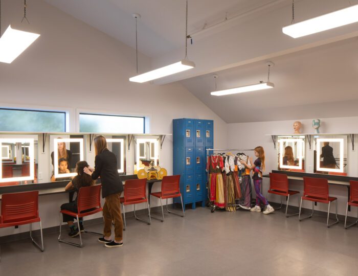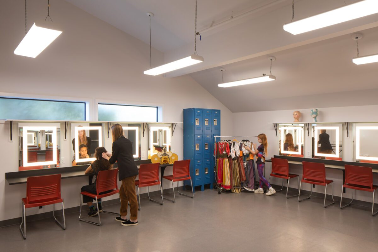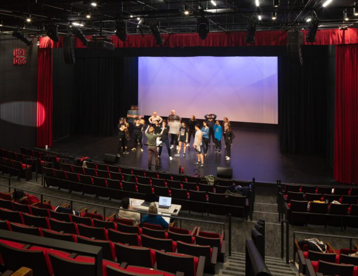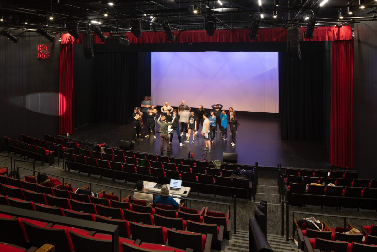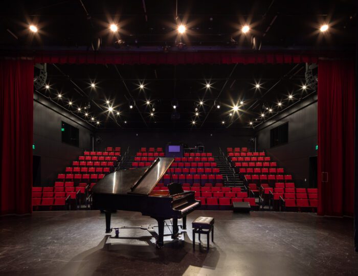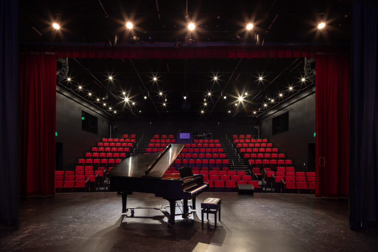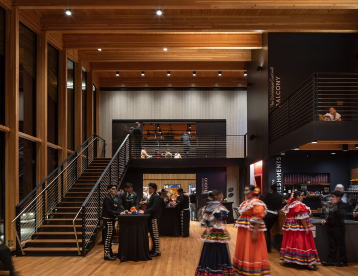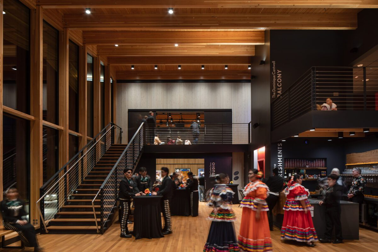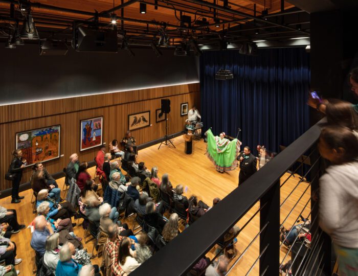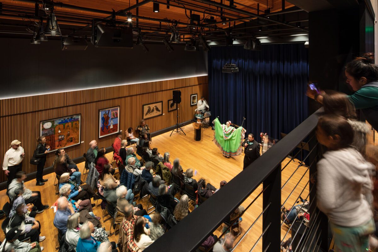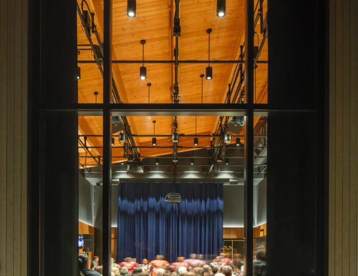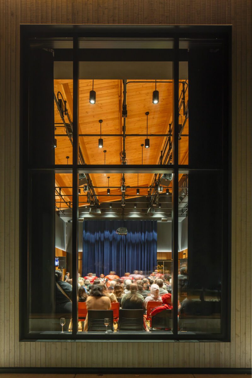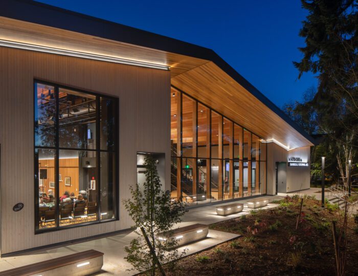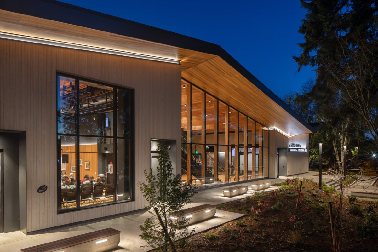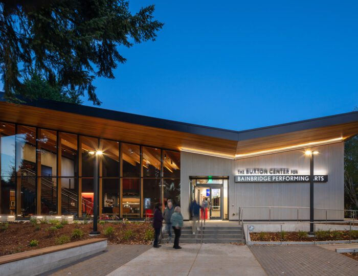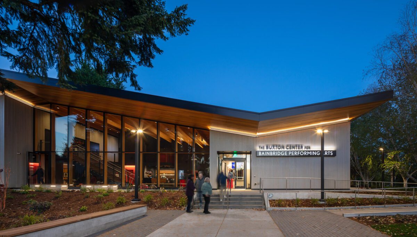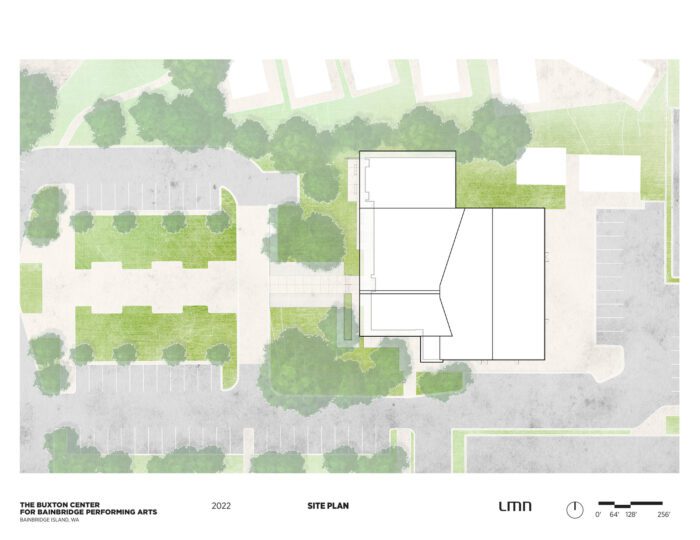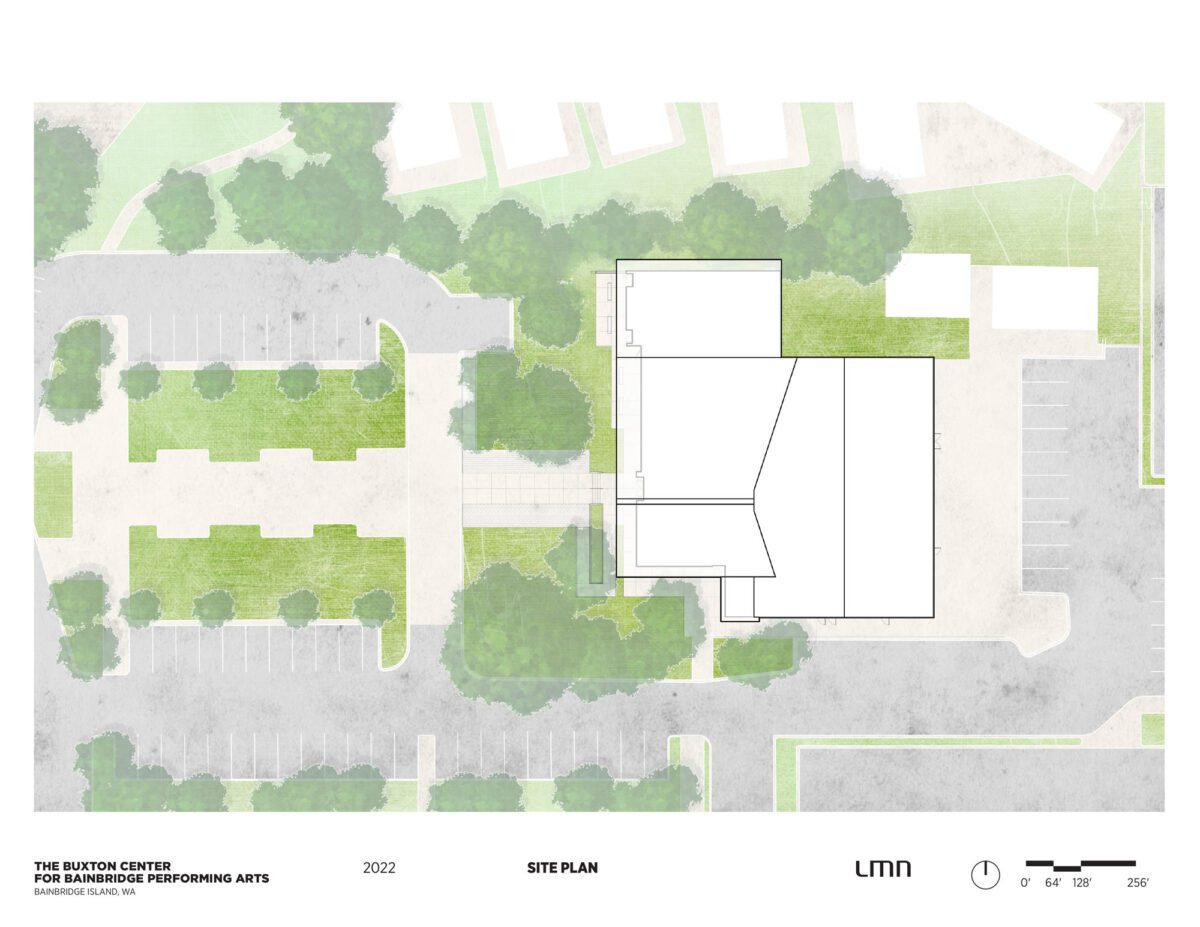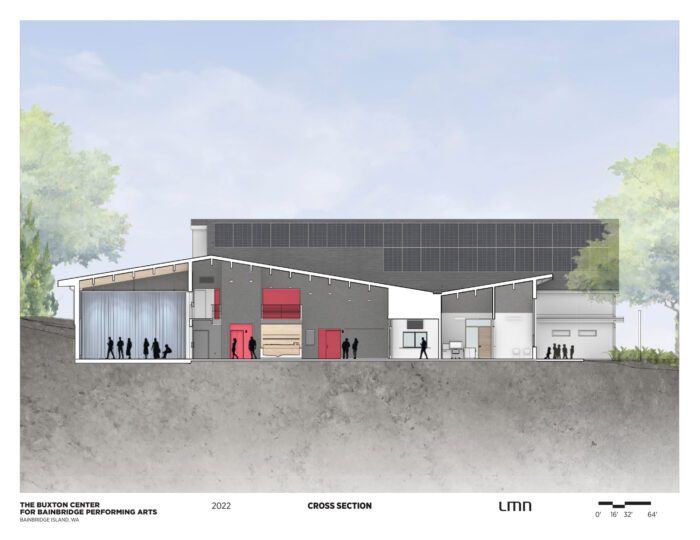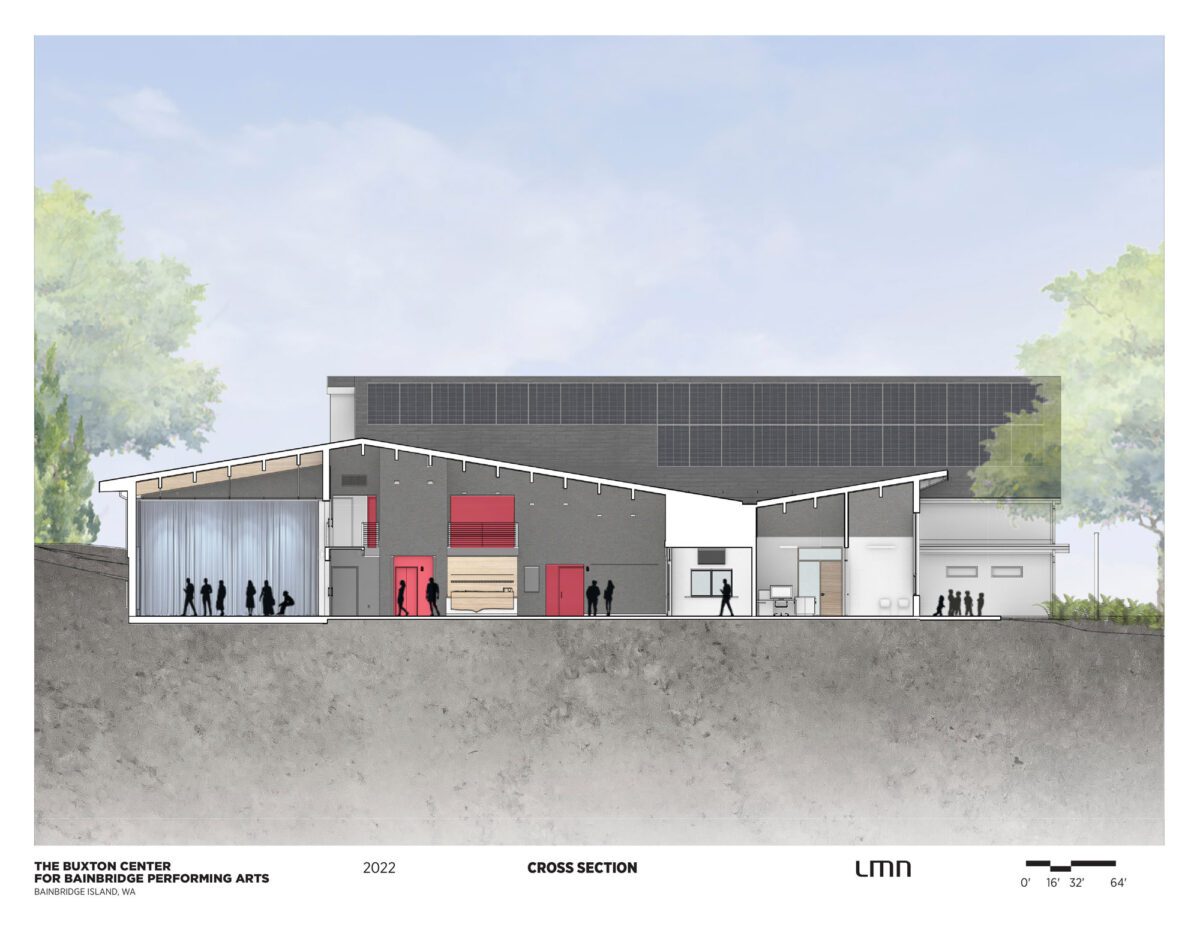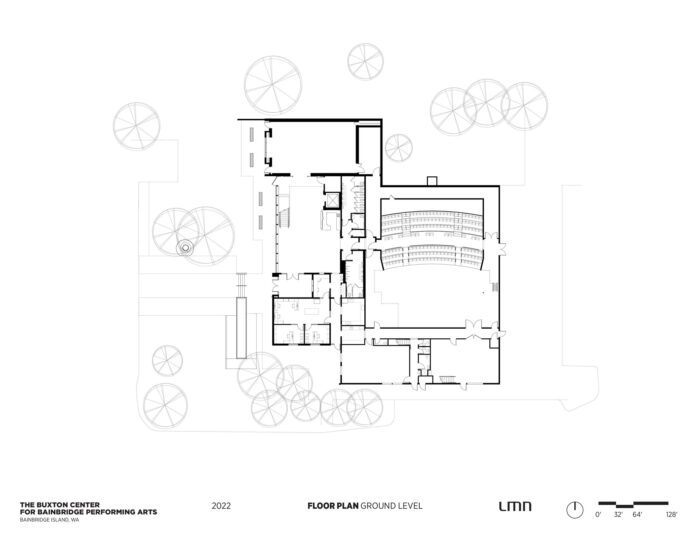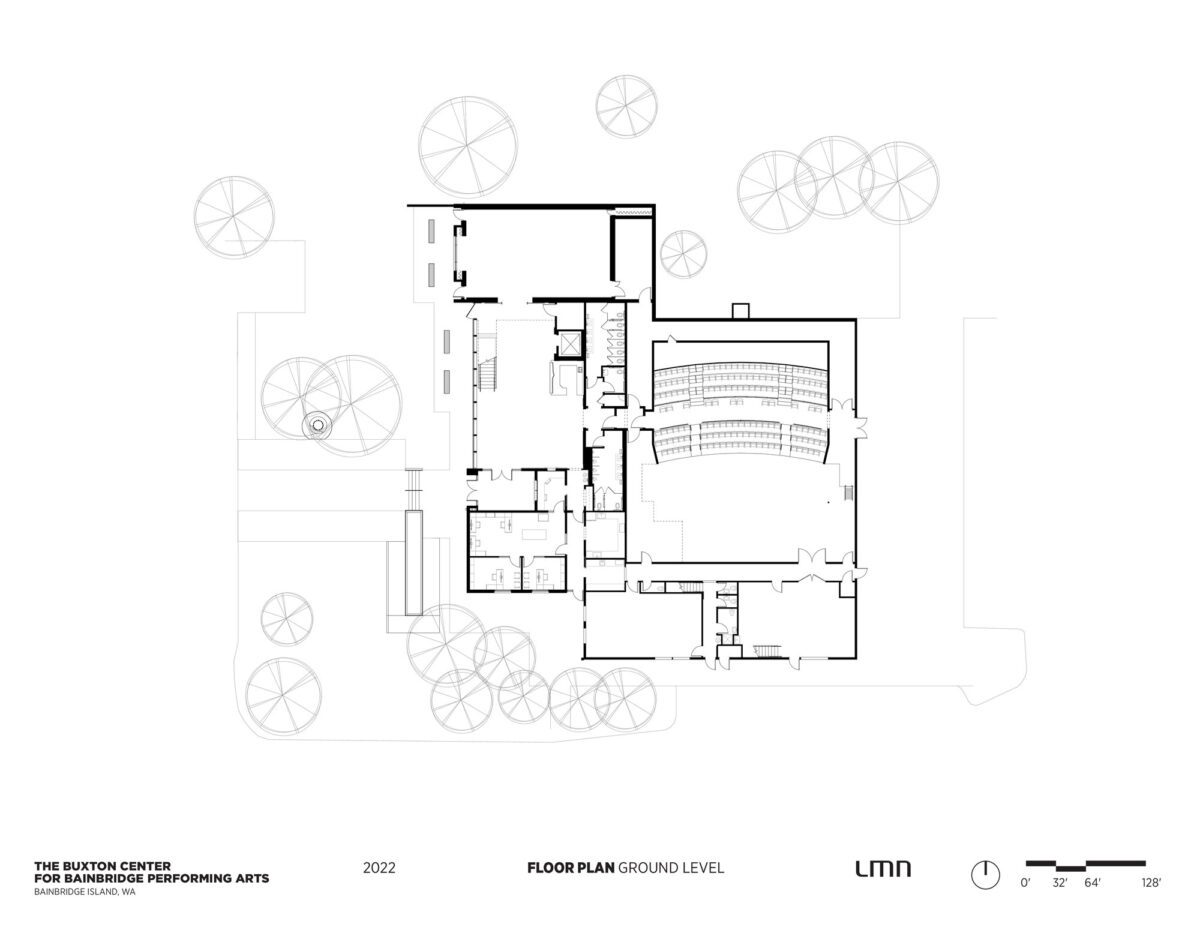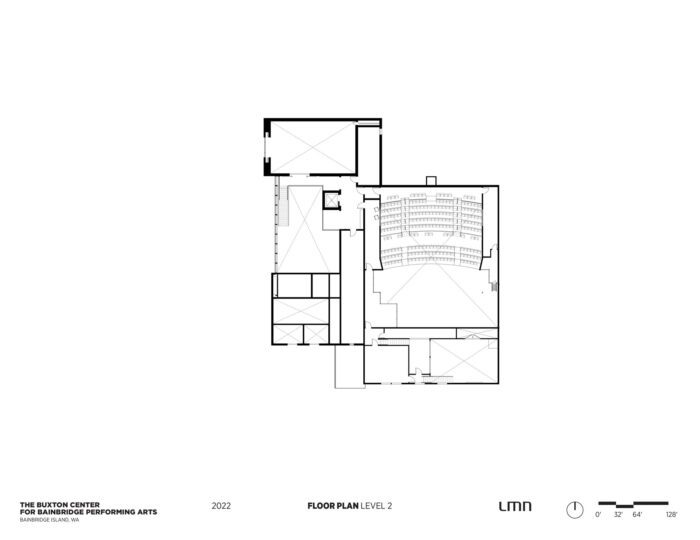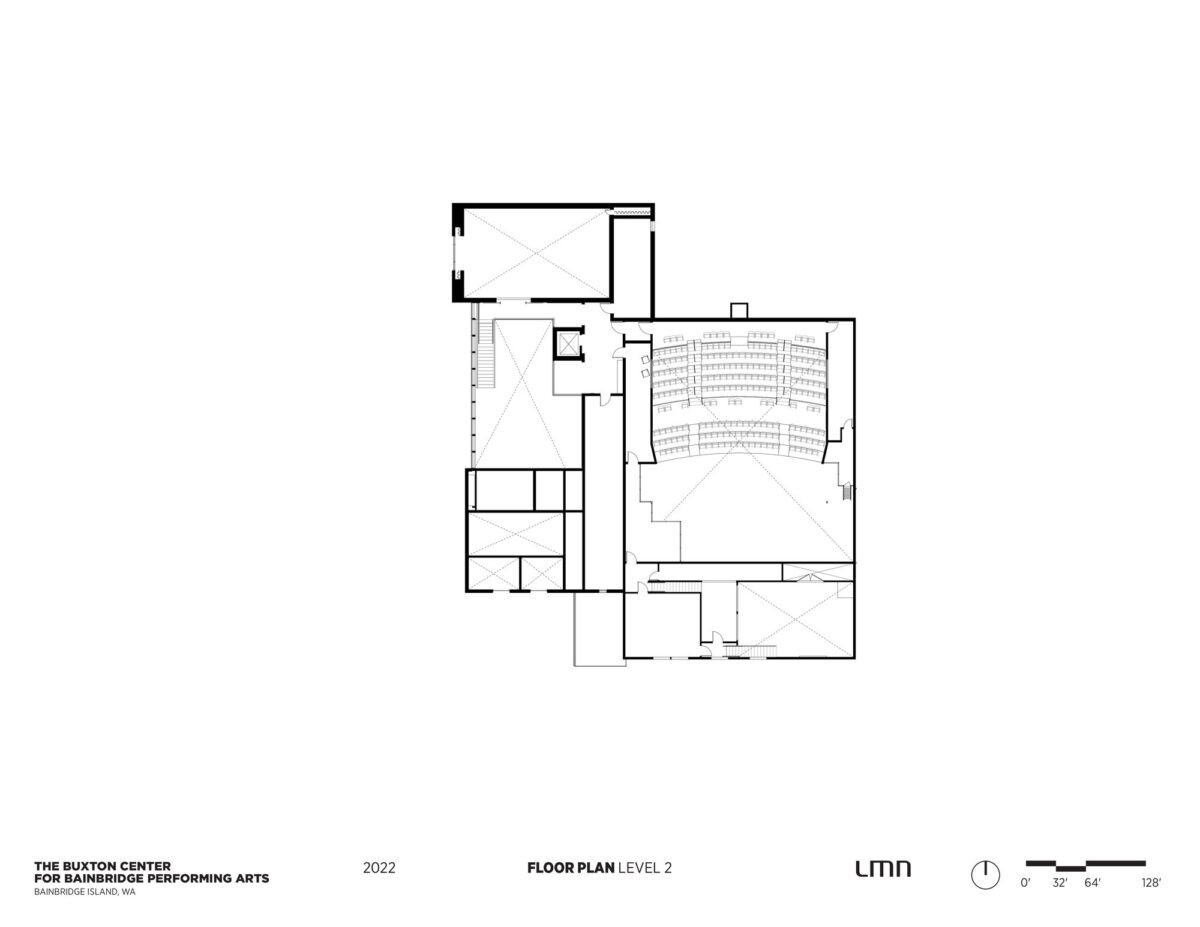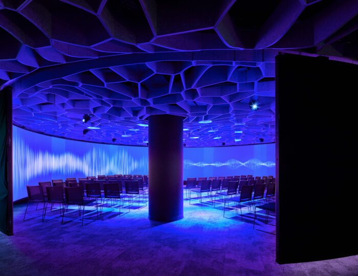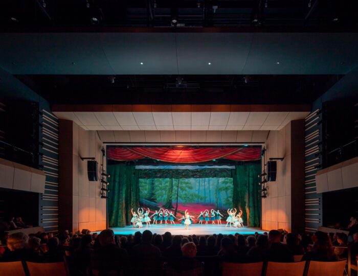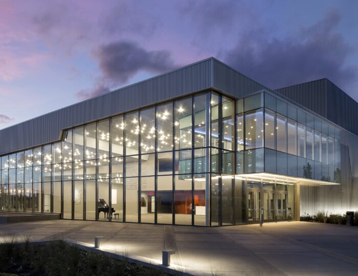The design of the new building centered on preserving the intimacy of the original theater, while strengthening connections with the public through a more transparent façade and expressive building form.
Location
Bainbridge Island, Washington
Owner
Bainbridge Performing Arts
General Contractor: Carley Construction
Acoustics, A/V and Theater Planning: Arup
Theater Planning: Shalleck Collaborative Inc.
Structural Engineering: Lund Opsahl LLC
MEP Engineering: PAE Consulting Engineers
Civil Engineering: Saez Consulting Engineers
Landscape Architecture: Groundswell Studio
Lighting Design: Luma Lighting Design
Project Size
New area: 5,400 square feet
Renovated area: 11,300 square feet
Seating Capacity
224 auditorium
Project Status
Completed
Certifications
Certified LEED New Construction Gold
Services
Architecture, Interior Design, Planning, Renovation + Adaptive Reuse
Just across Elliott Bay from Seattle, Washington, the Buxton Center for Bainbridge Performing Arts re-envisions a beloved community theater with a sensitive expansion and renovation, inaugurating a new era for the Bainbridge Island arts community. Reorienting the building to the axial plan of Bainbridge’s Town Square, the new state-of-the-art cultural space helps build a stronger connection to the civic heart of the island.
The 16,700-square-foot facility comprises 11,300 square feet of renovated area with a 5,400-square-foot expansion. A dramatic new sculptural roof and ceiling plane of expressed wood structure ties together the new program spaces and gives the building a clear identity. The wood-and-glass curtain wall encloses a double-height lobby space, immersing patrons in the lush woodland landscape during the day and creating a welcoming beacon at night. All told, the Buxton Center is set to reinvigorate the local arts community and add a new layer of activation to the cultural heart of Bainbridge Island.
Photography: Lara Swimmer
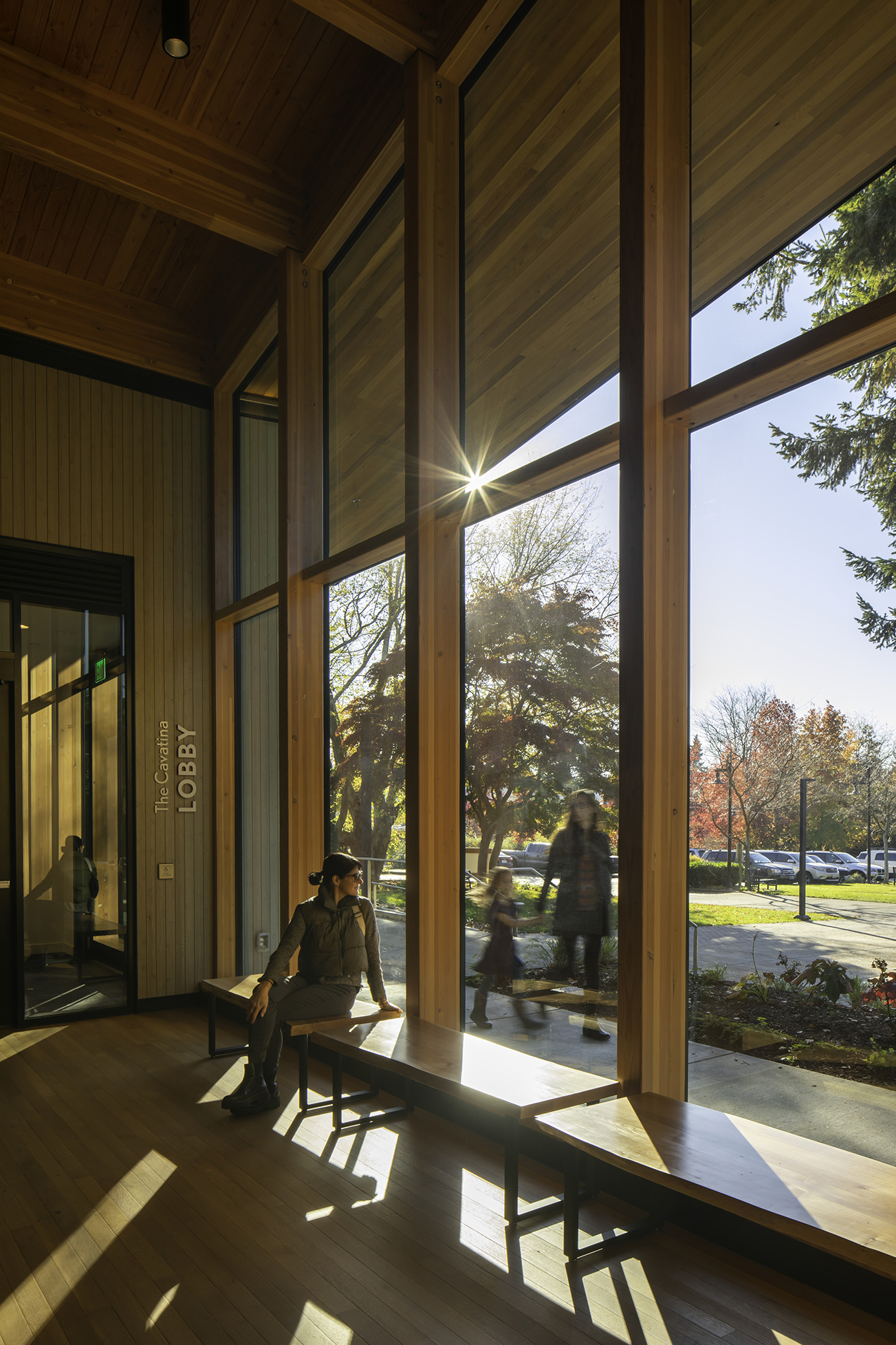
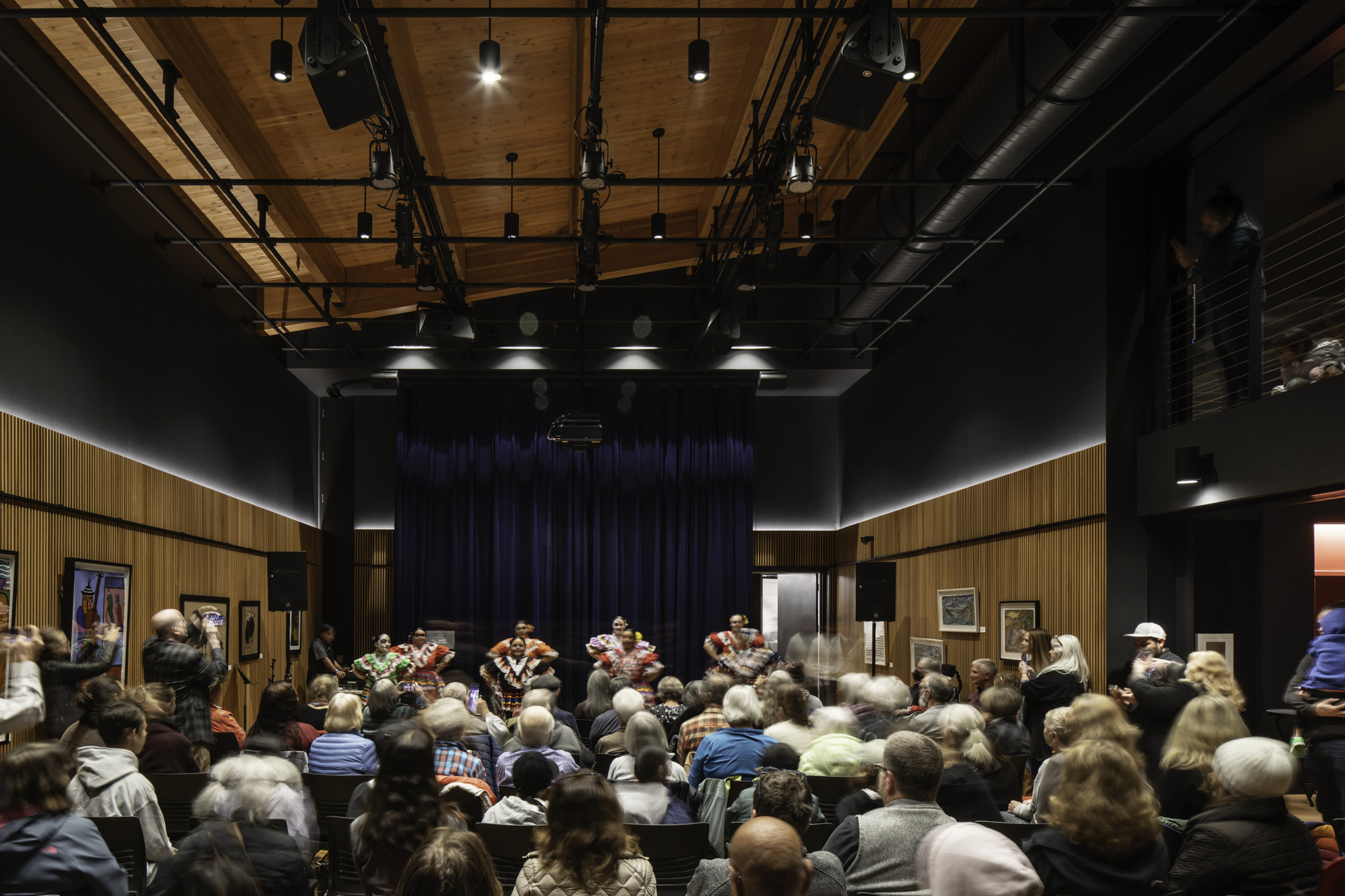
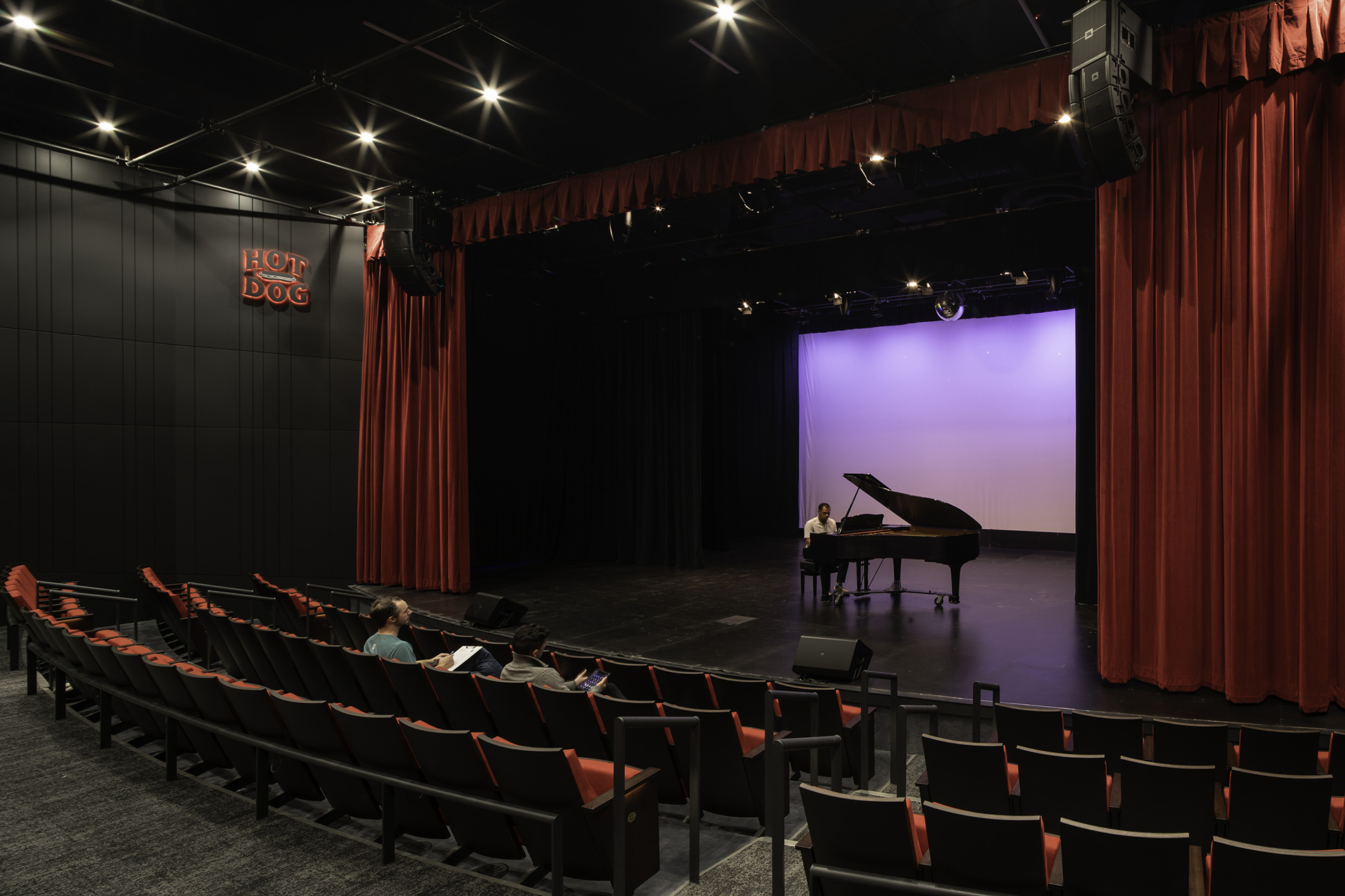
The auditorium has been fully overhauled with a reconfigured seating bowl with sound and light locks, better sightlines, and improved accessibility for all patrons.
“This incredible renovation and expansion signifies not only a physical transformation but also a renewed commitment to our mission of fostering creativity and building community.”
– Elizabeth Allum, Executive Director, The Buxton Center
Selected Awards
2025 WAN Awards Americas, Shortlisted
2024 AIA Washington Council Civic Design Awards, Honor Award
2024 Archello Awards Finalist, Theatre Building of the Year
2024 IIDA Northern Pacific Chapter INawards, INpublic Award
2024 Chicago Athenaeum, American Architecture Award
