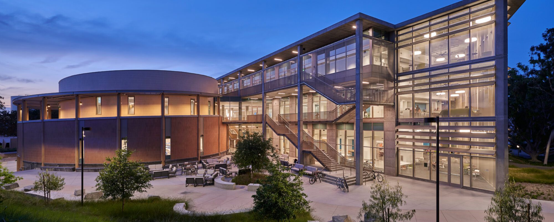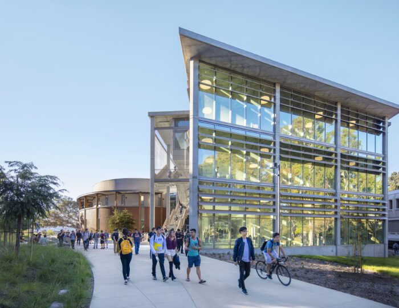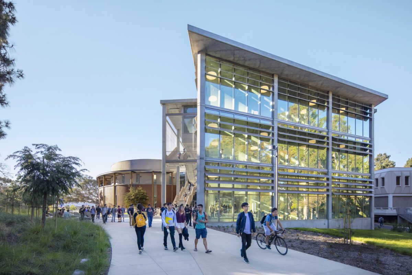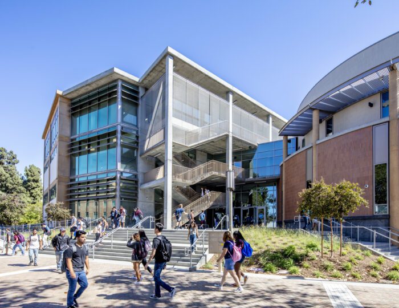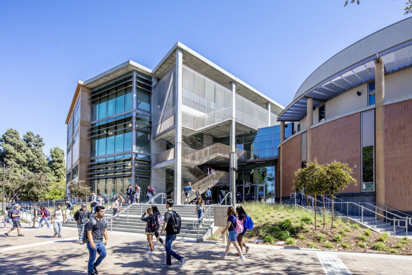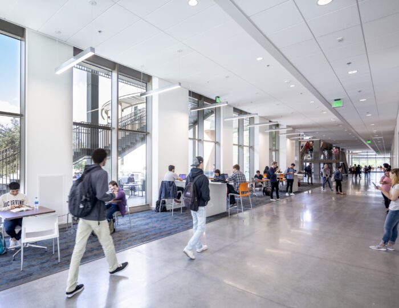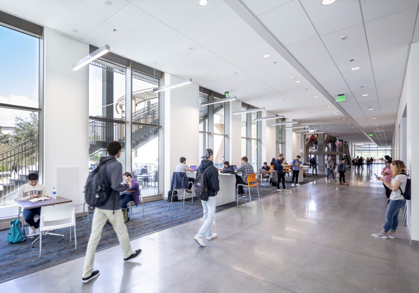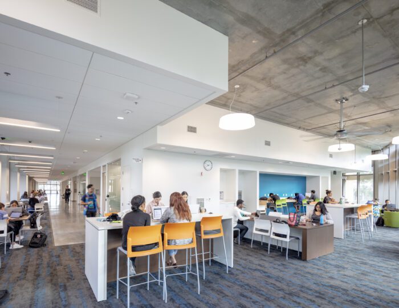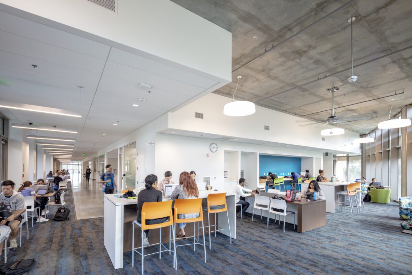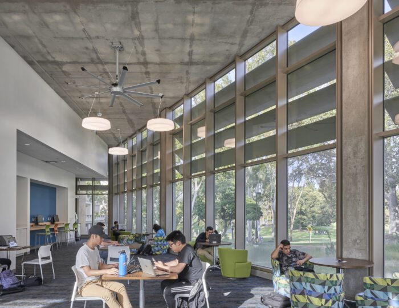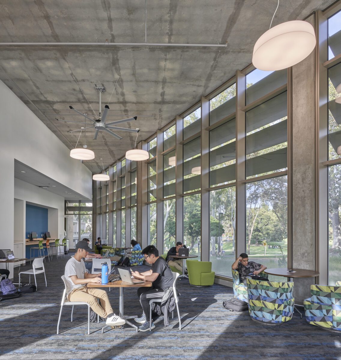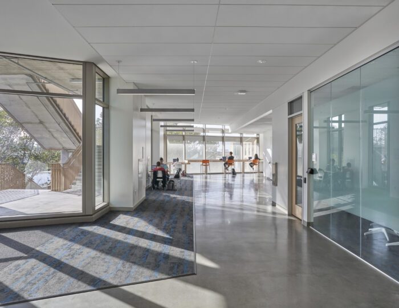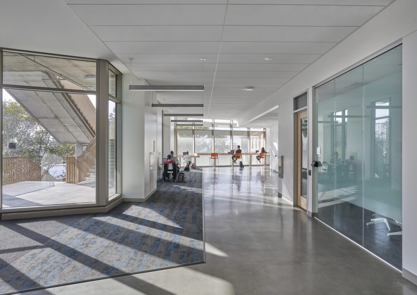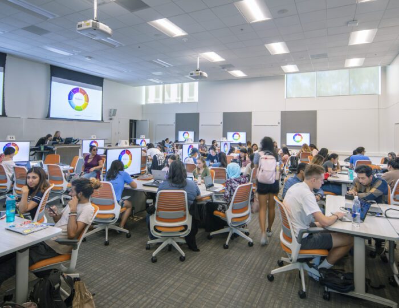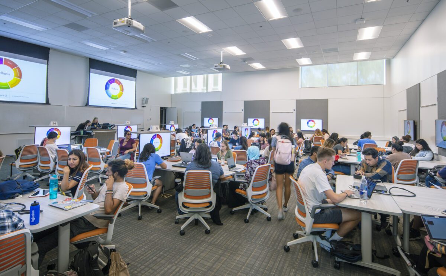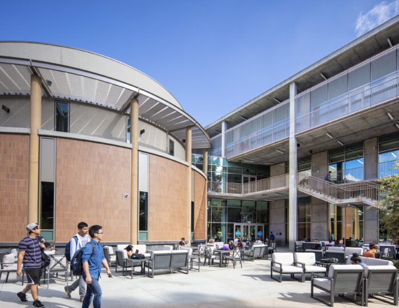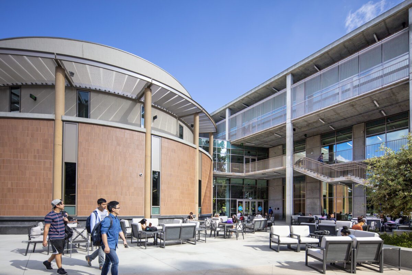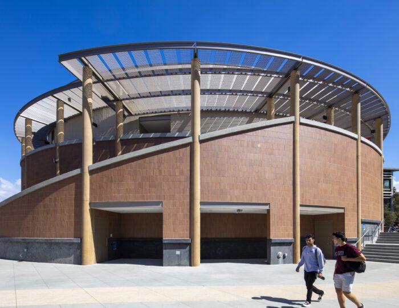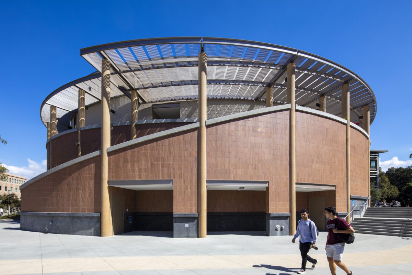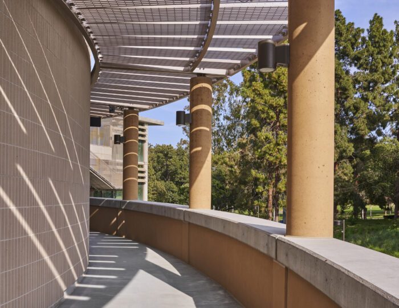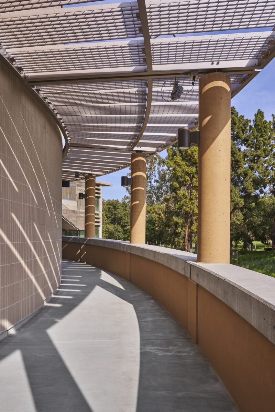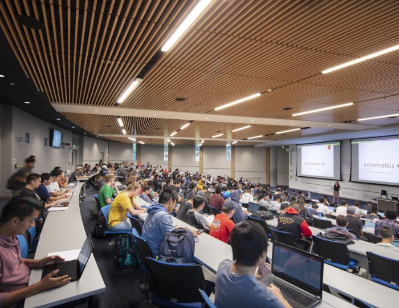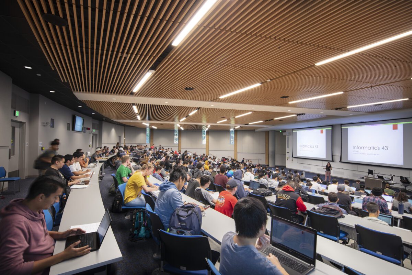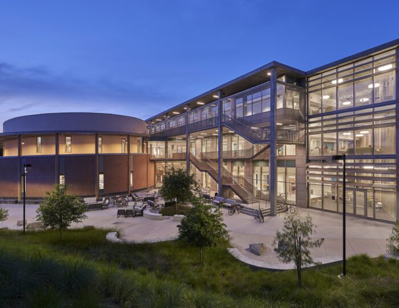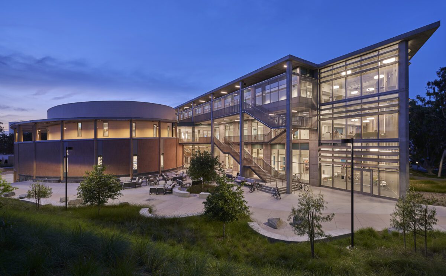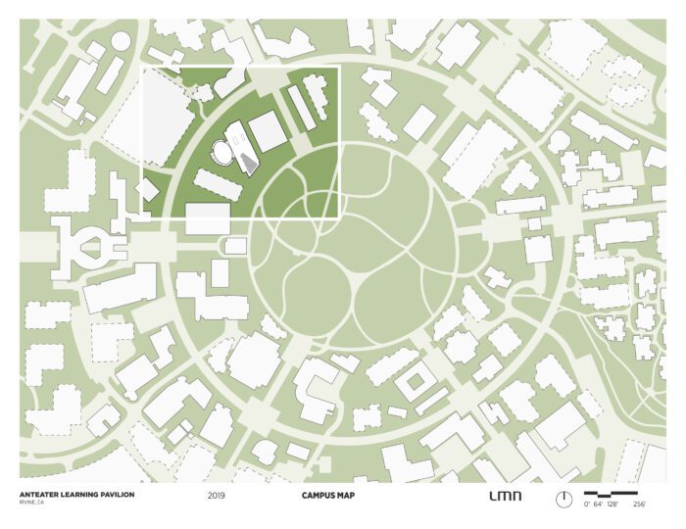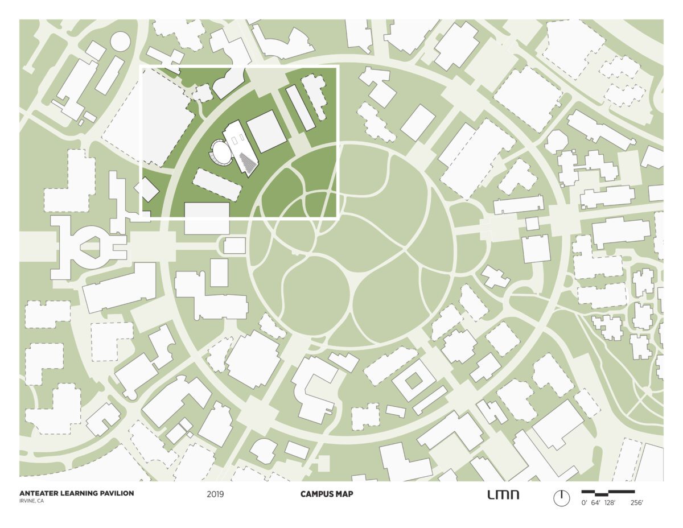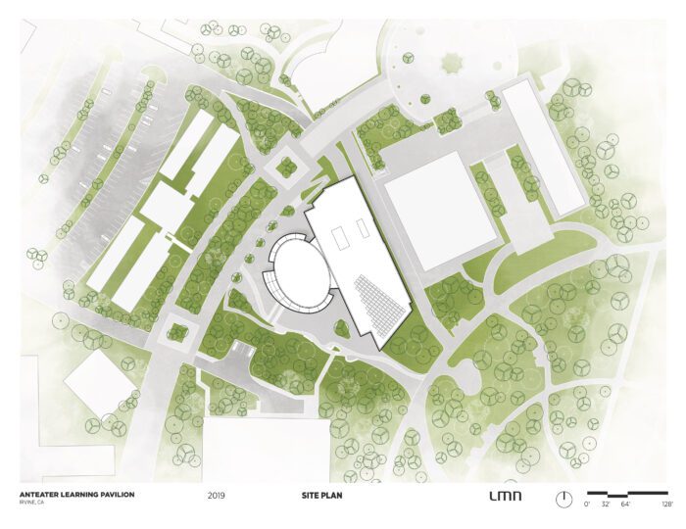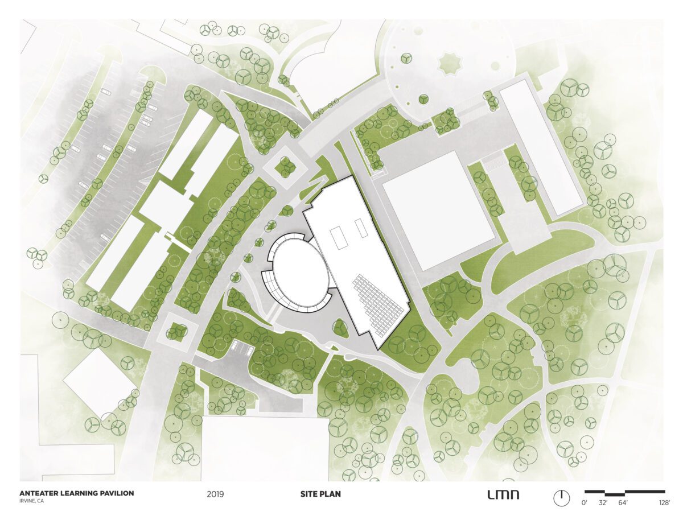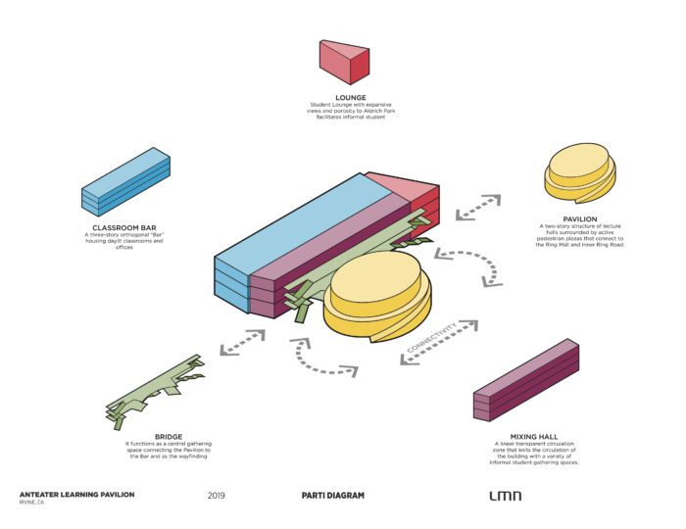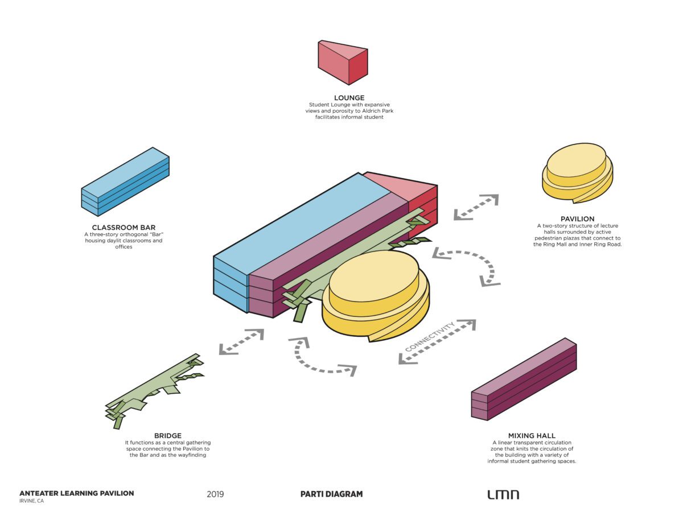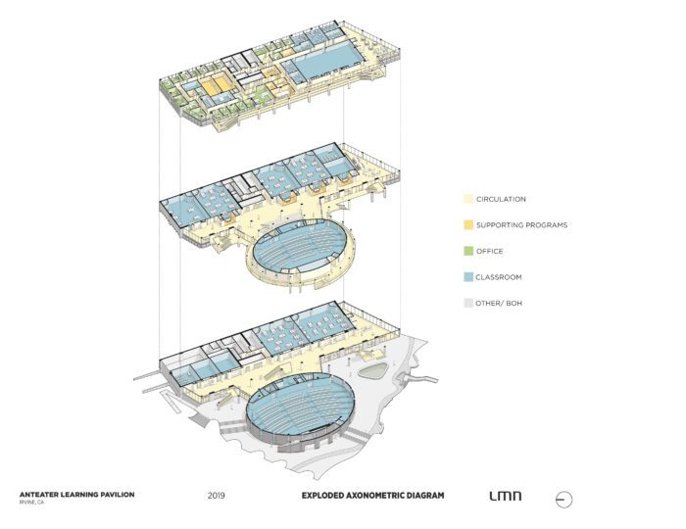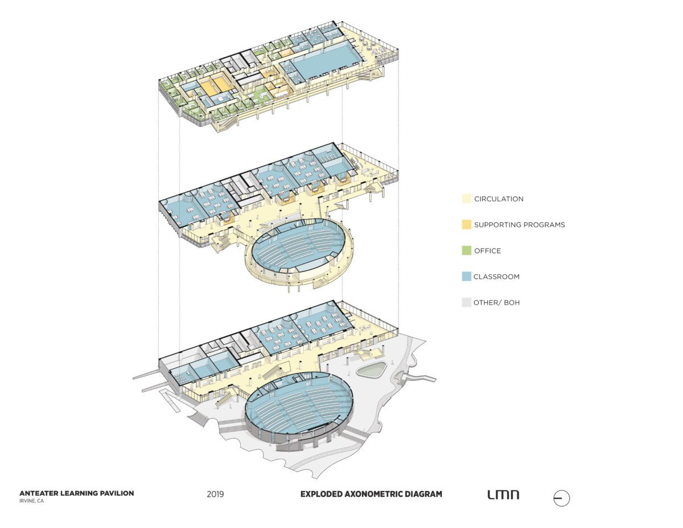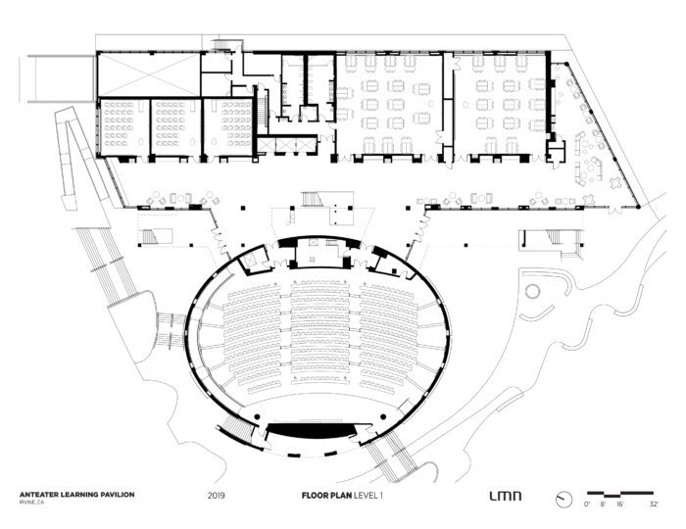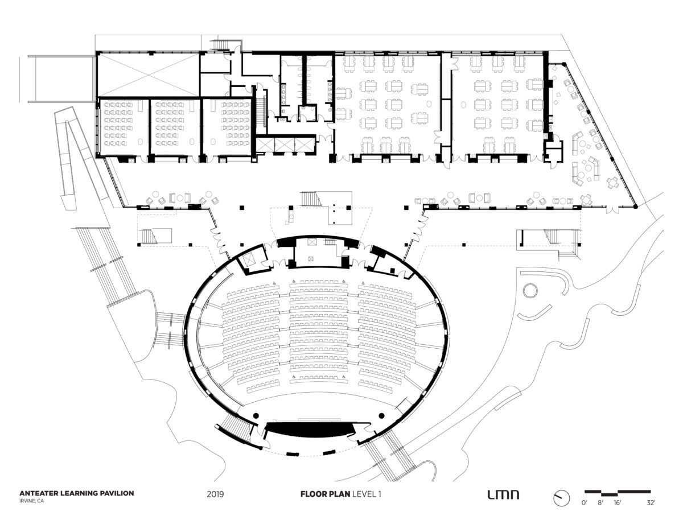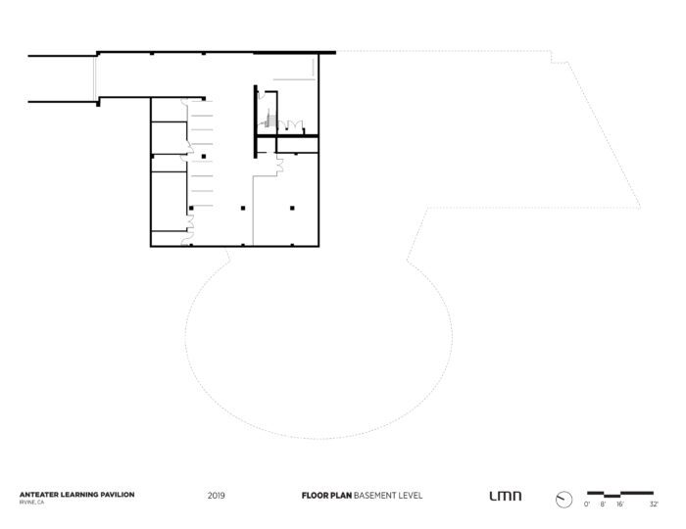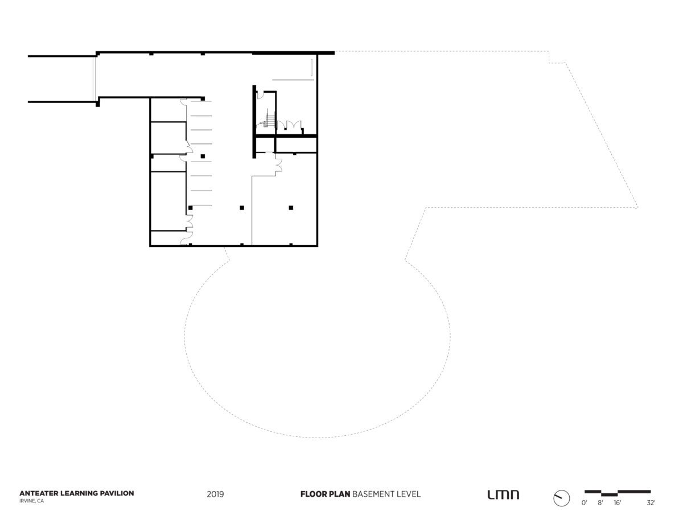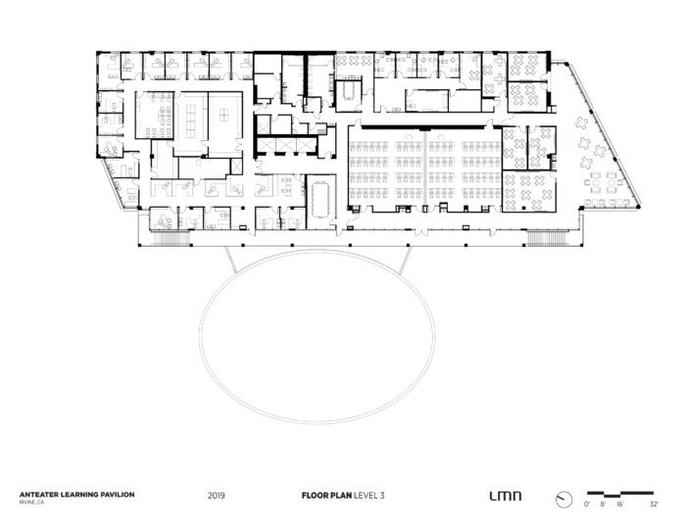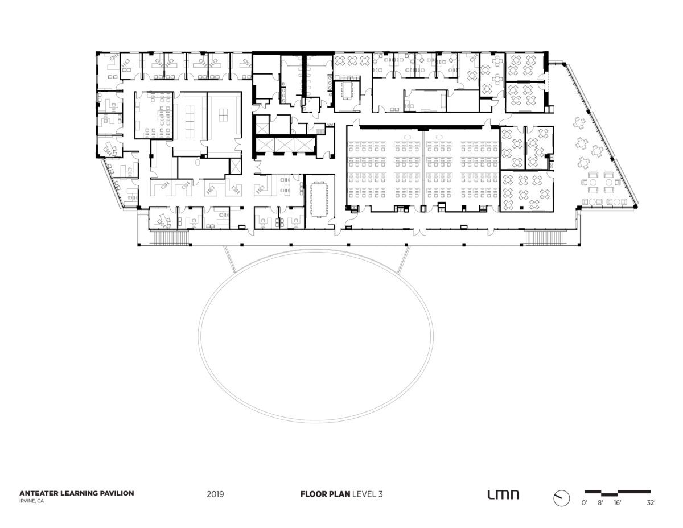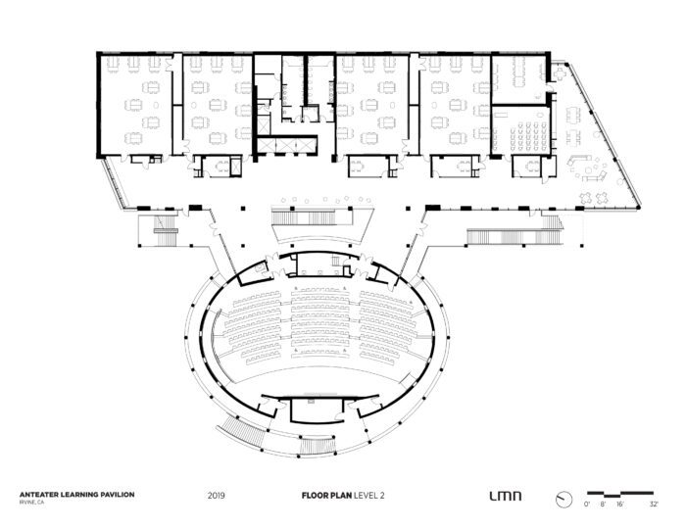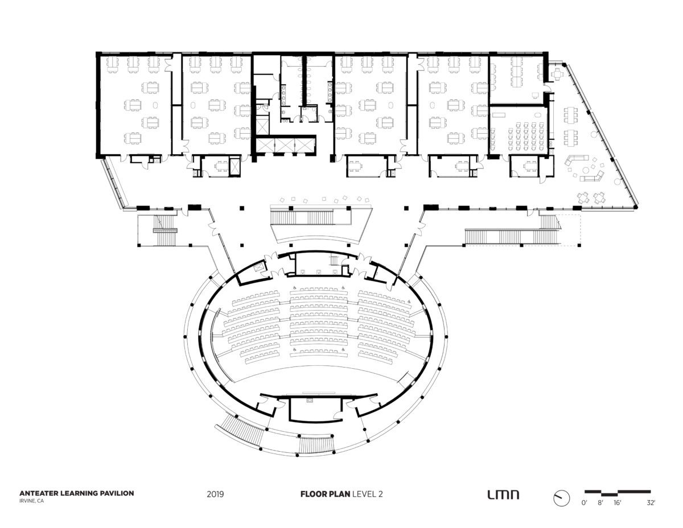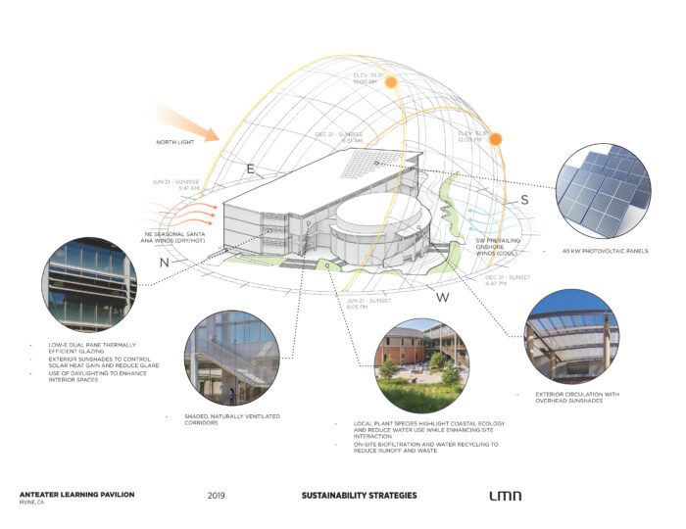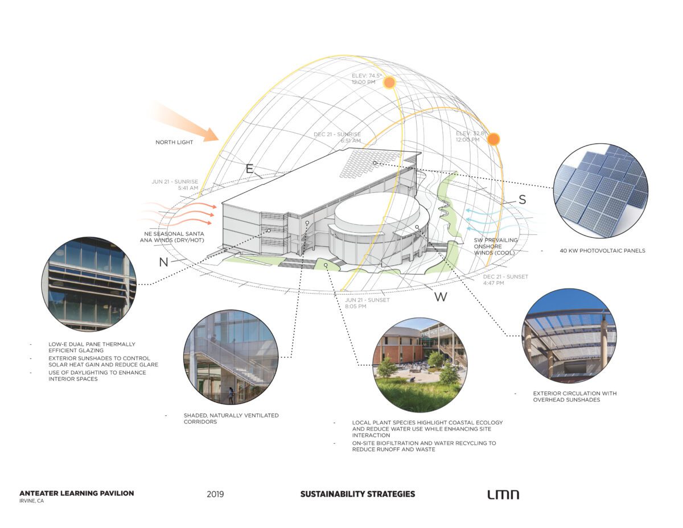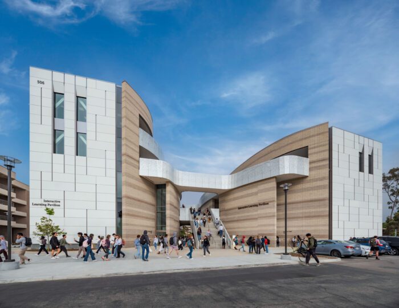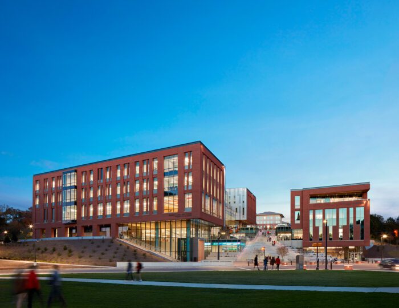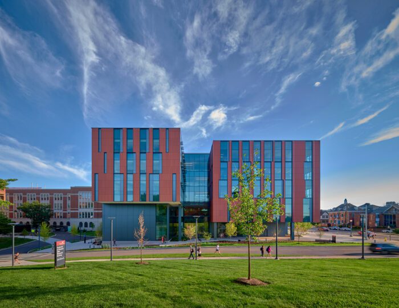Interactive Learning Pavilion
University of California, Santa Barbara
Location
Irvine, California
Owner
University of California, Irvine
Design-Build Contractor: Hathaway Dinwiddie Construction Co.
Structural Engineering: DCI Engineers
MEP Engineering: Alvine Engineering
Civil Engineering: FPL and Associates
Landscape Architecture: AHBE | MIG
Project Size
94,139 square feet
Project Status
Completed
Certifications
Certified LEED New Construction Platinum
Delivery Method
Design-Build
Services
Architecture, Planning
The Anteater Learning Pavilion (ALP) is the first active learning classroom building in the State of California, reinforcing UCI’s commitment and strategic plan to develop new educational facilities that foster pedagogical innovation across academic disciplines and programs.
The adaptability of teaching and collaboration spaces exemplifies the diversity of UCI’s educational programs and culture of engagement. All classrooms are designed to serve numerous academic disciplines through a variety of classroom configurations—including many forms of active learning pedagogy. Classroom and supporting social spaces work together to form a vibrant ecosystem of interdisciplinary learning—stitched into the campus fabric to activate the Aldrich Park neighborhood.
ALP plays a dynamic role in enriching the pedestrian experience between the inner and outer pedestrian malls. Building activity is linked to the ground plane through vertical and horizontal pathways, as well as strategic distribution of student gathering spaces along the building perimeter. The porous ground plane allows the class-break surge—as many as 1,300 students—to be channeled through multiple pathways, which in turn link to social nodes that further reinforce social activity. The strength of the building design embraces student life in all forms of learning activities and social interactions.
Photography: Adam Hunter, Mike Schwartz

