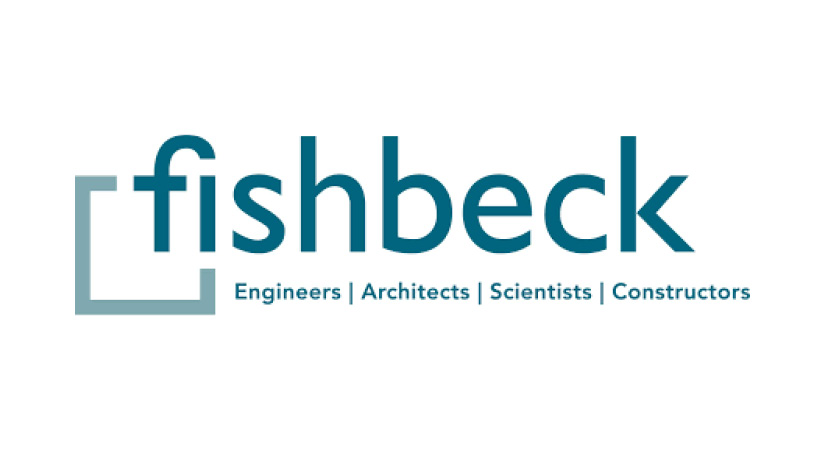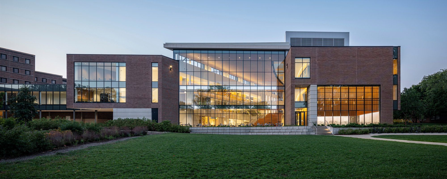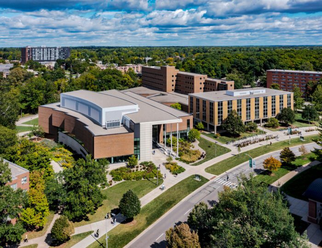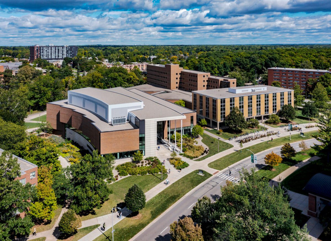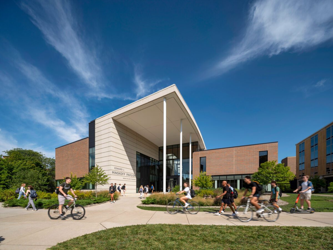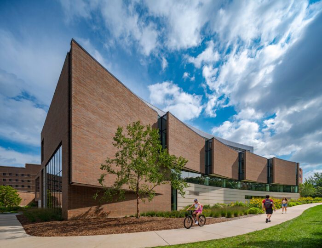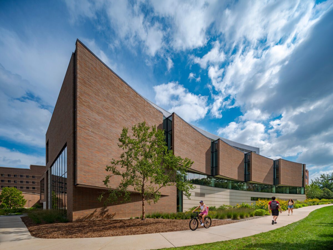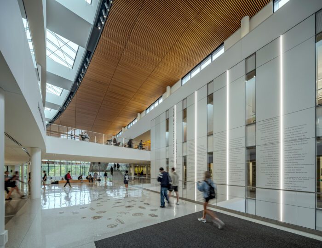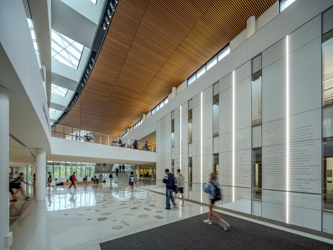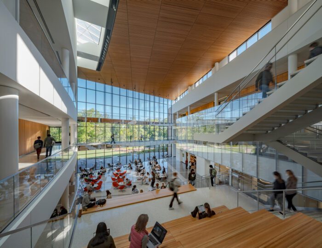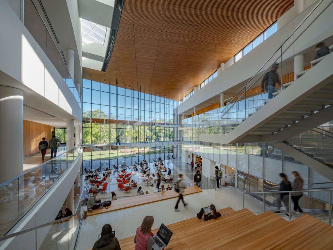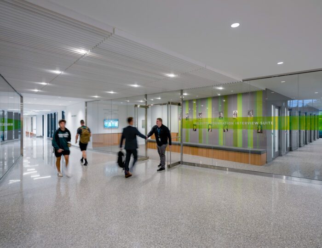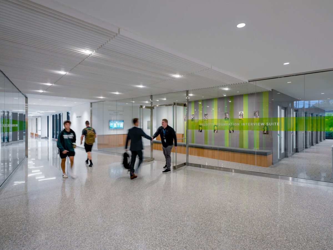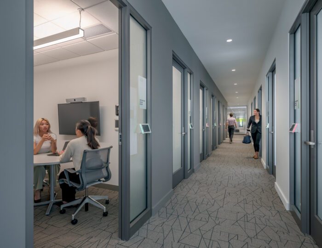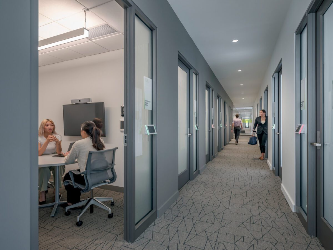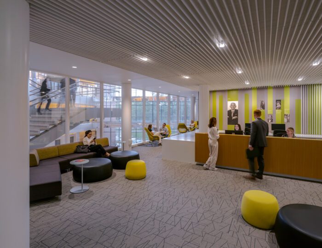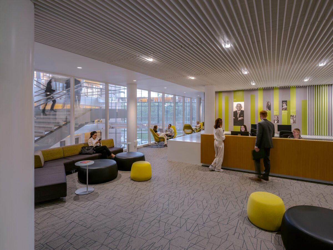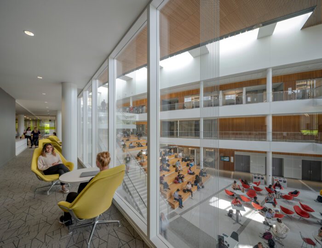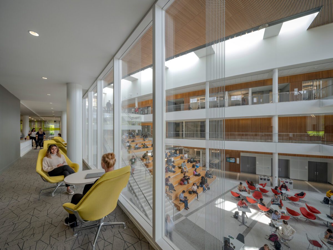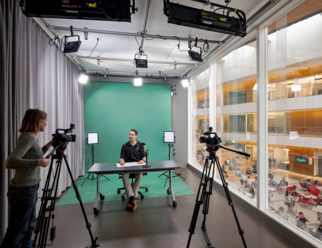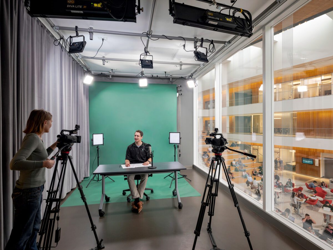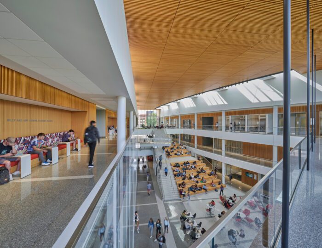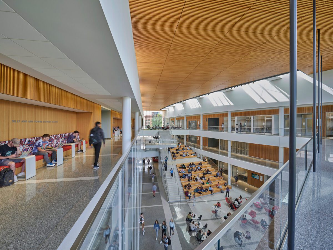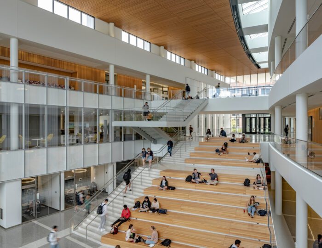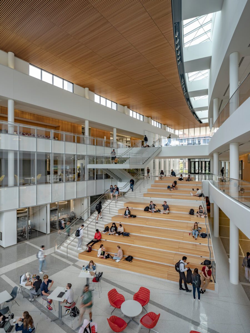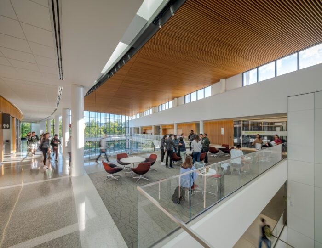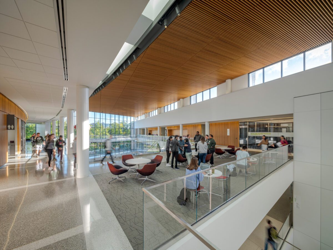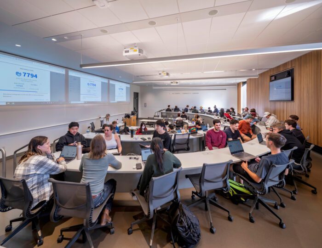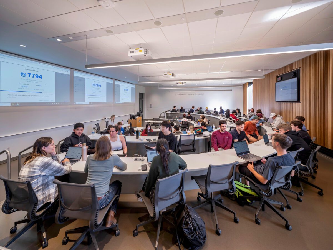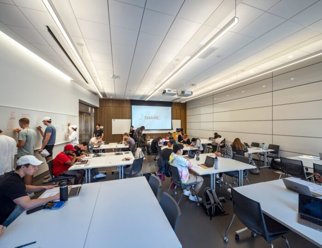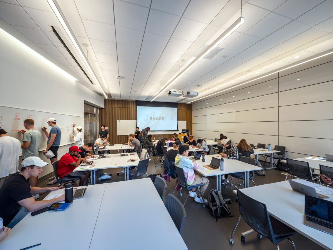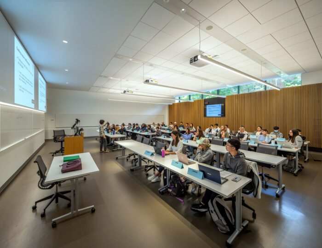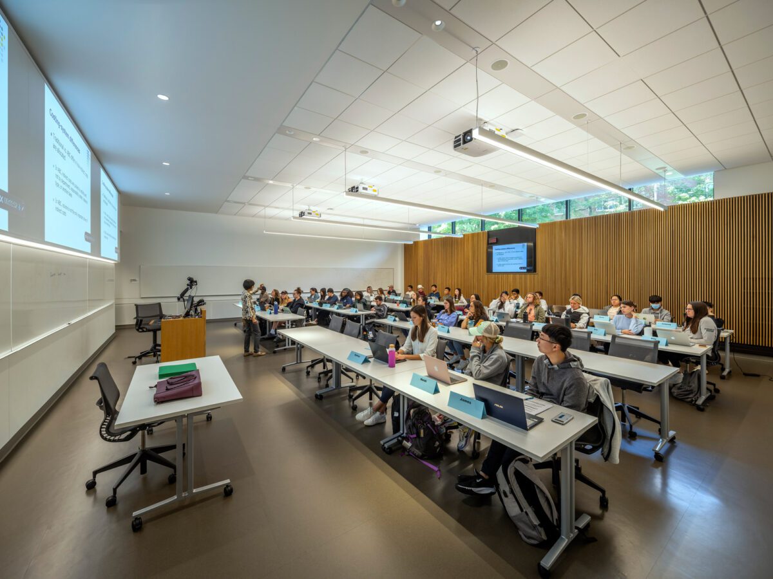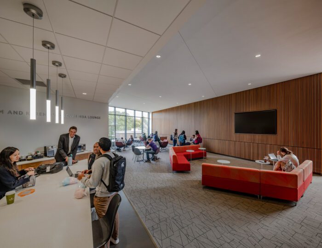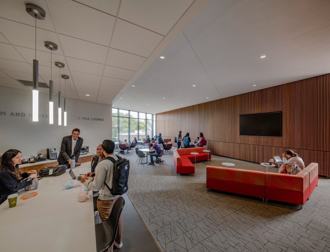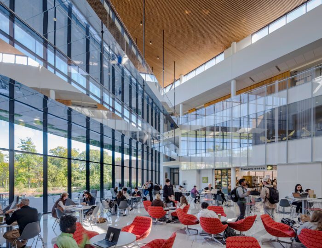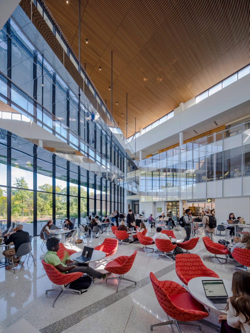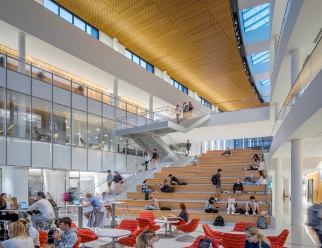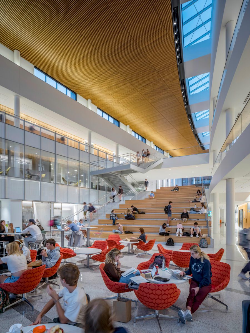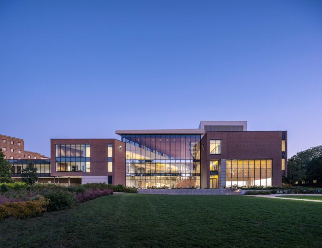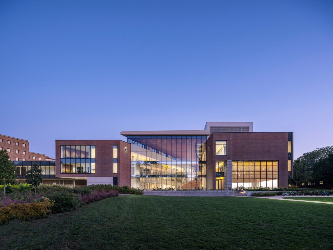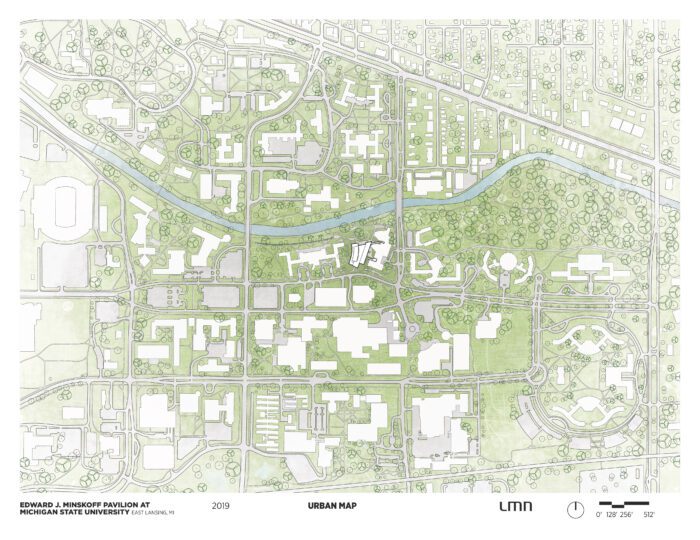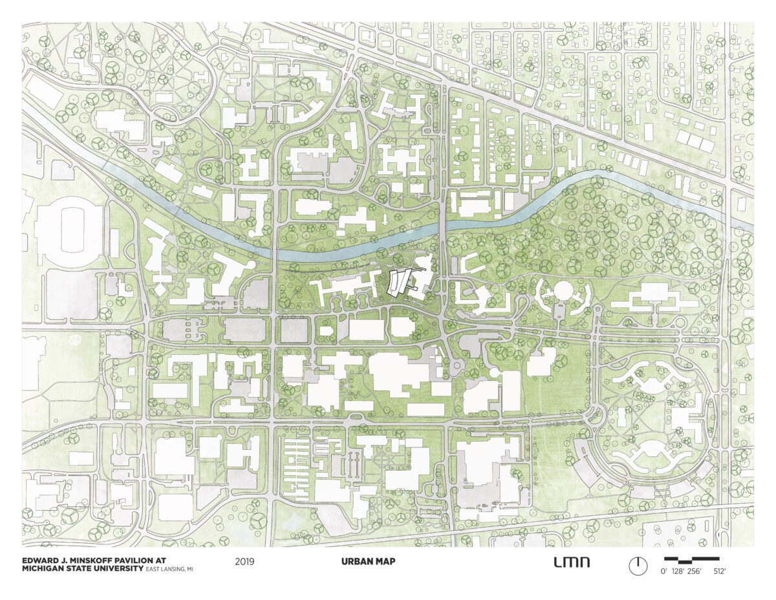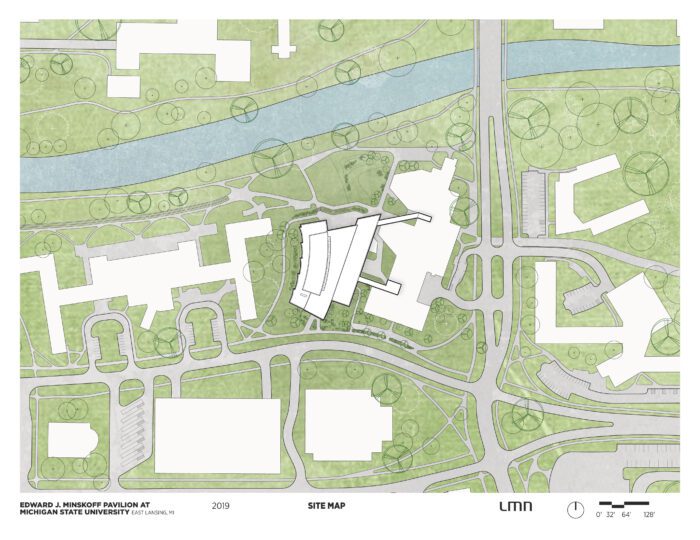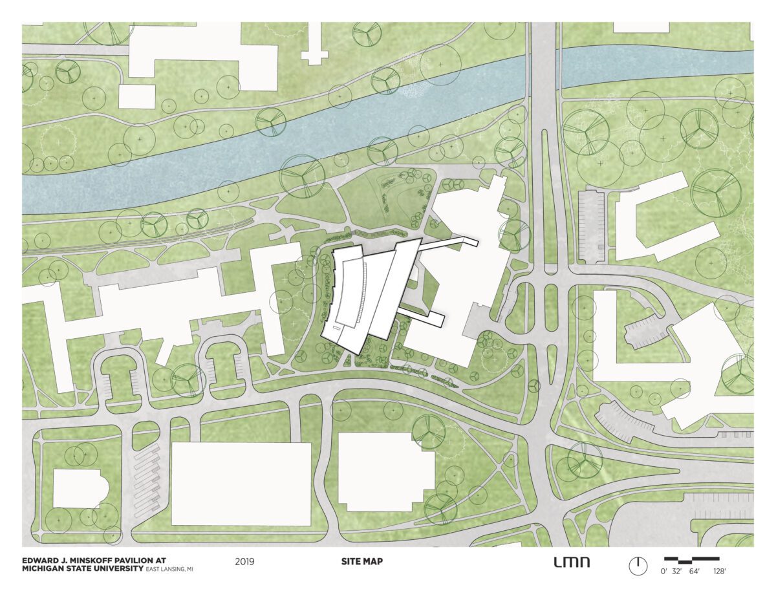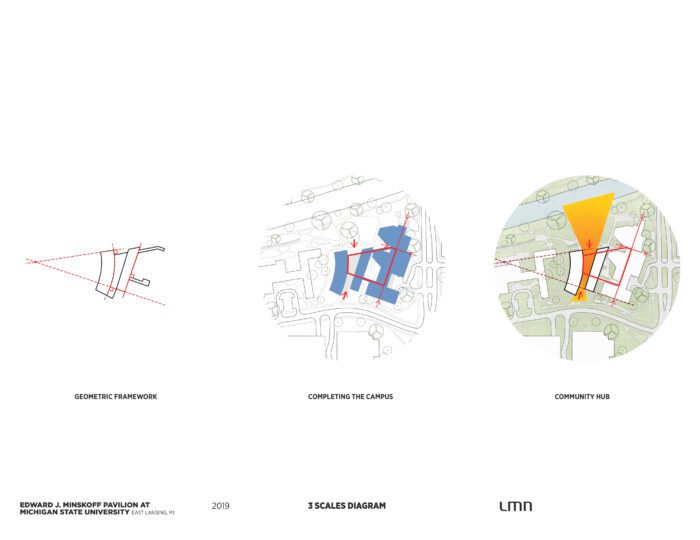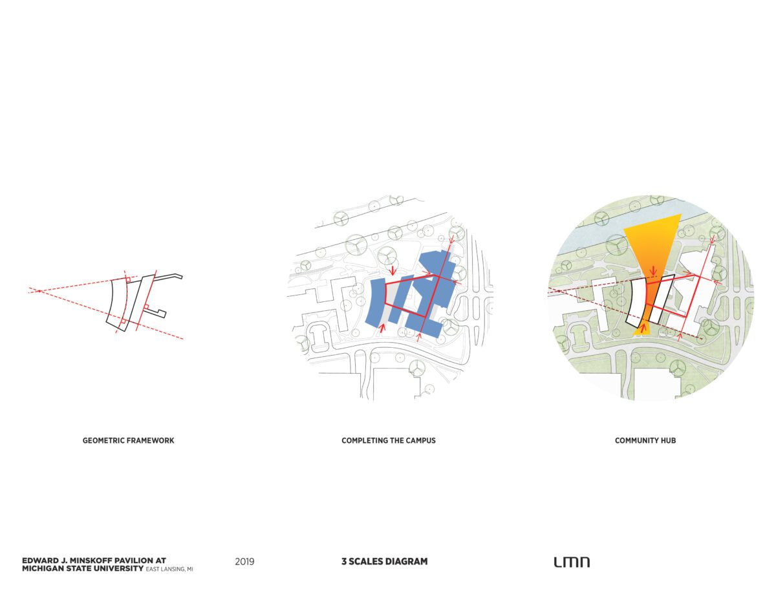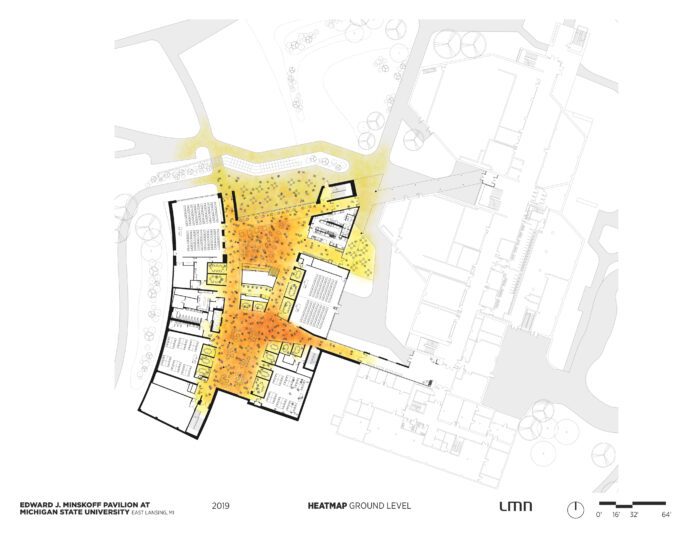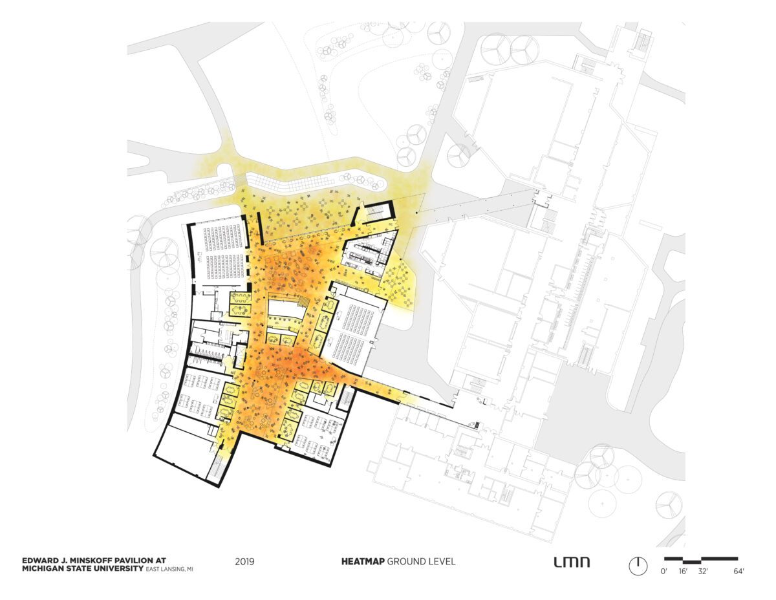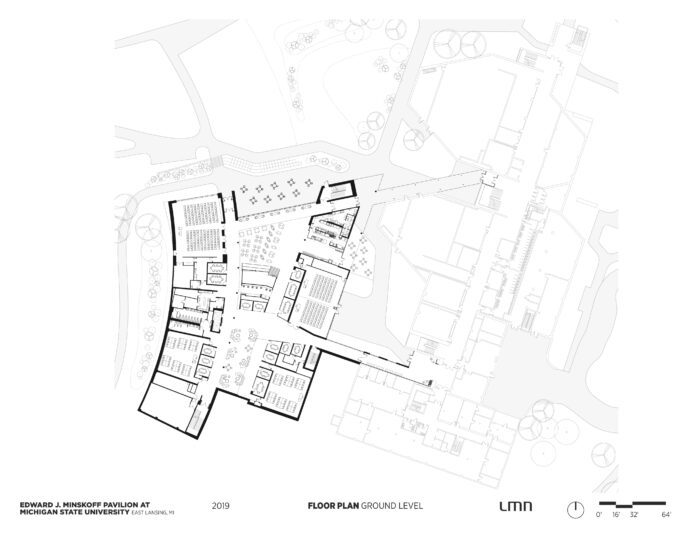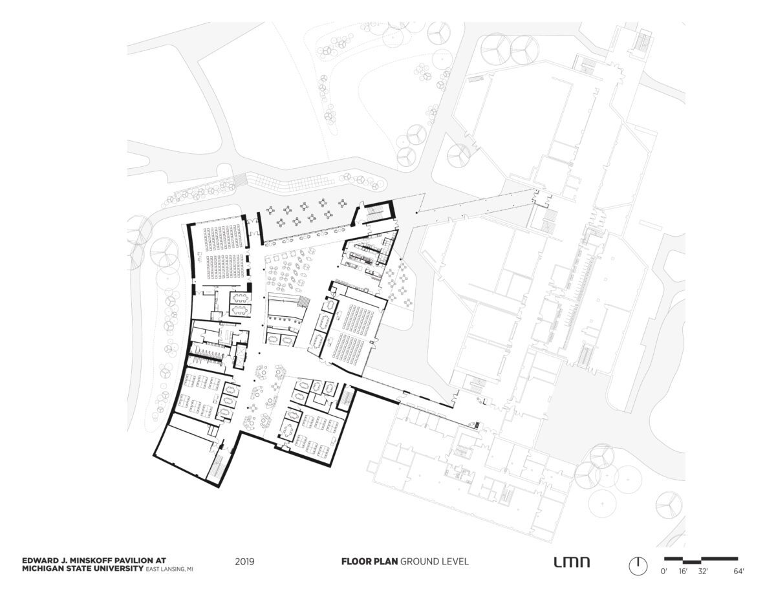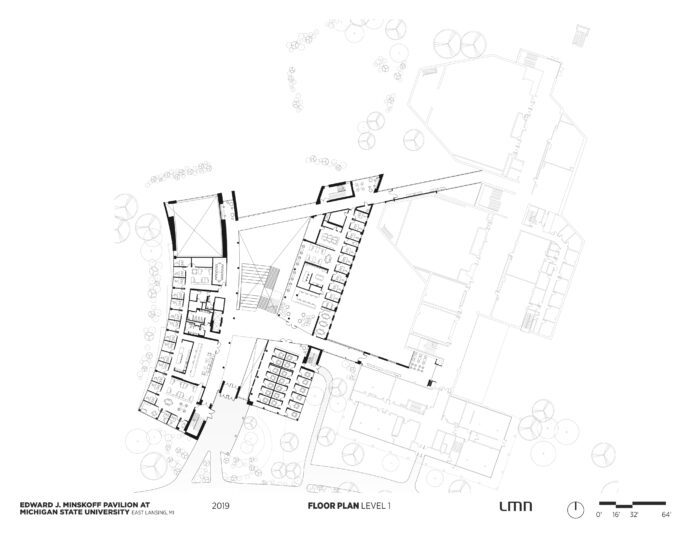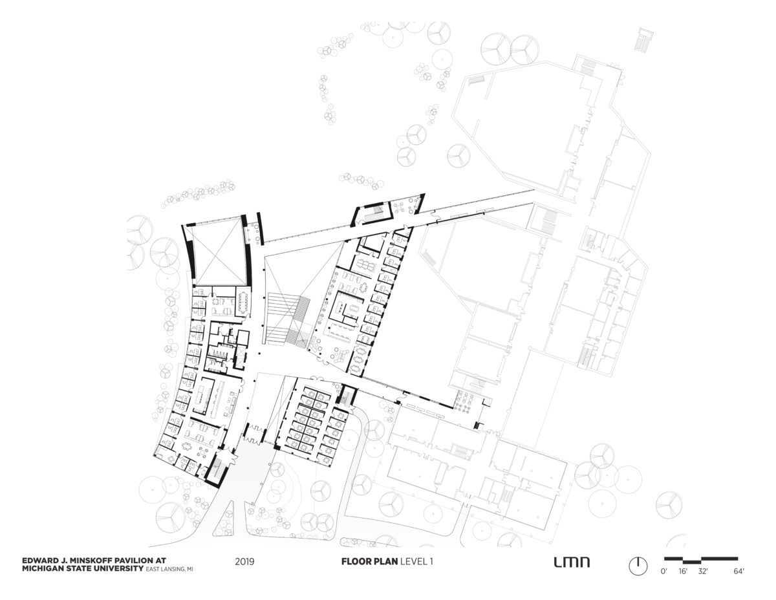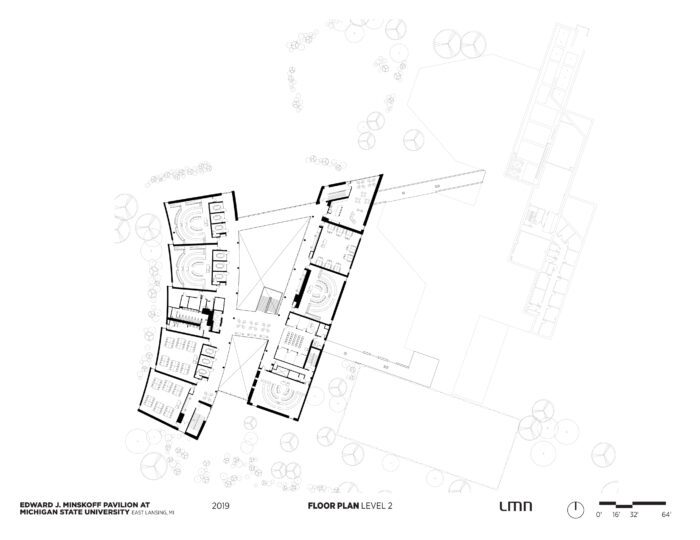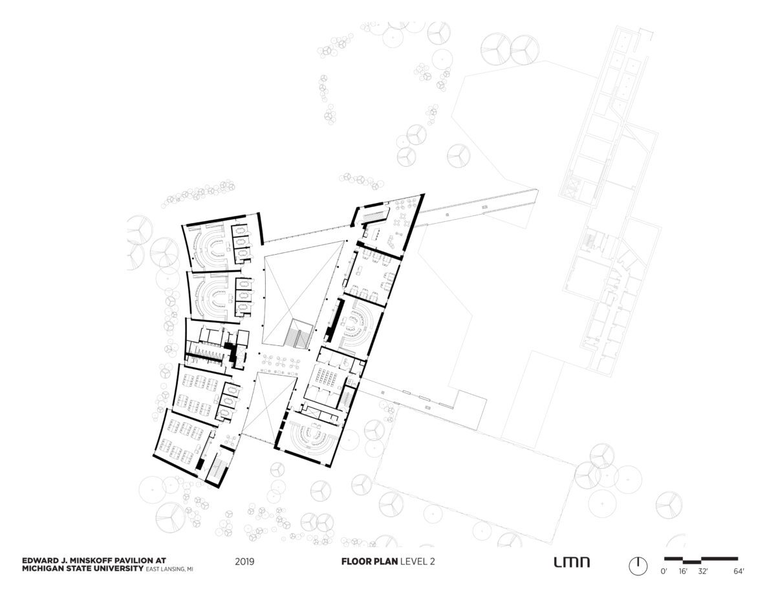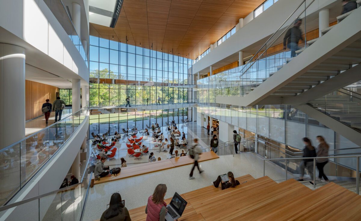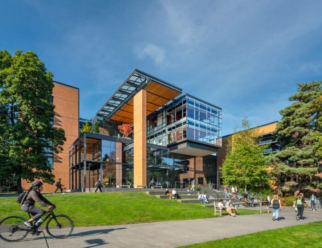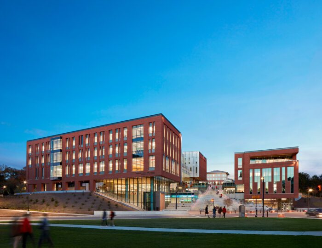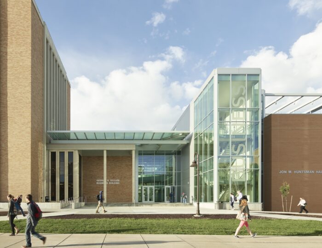Location
East Lansing, Michigan
Owner
Michigan State University
Associate Architect: Fishbeck
Design-Build Contractor: Clark Construction
Structural, MEP & Civil Engineering: Fishbeck
Lighting Design: Horton Lees Brogden Lighting Design
Graphics/Signage: EGG Office
LEED Consultant & Energy Modeling: Energy Studio, Inc.
Project Size
100,000 square feet
Project Status
Completed
Certifications
Certified LEED New Construction Gold
Delivery Method
Integrated Project Delivery
Services
Architecture, Interior Design, Planning
The Edward J. Minskoff Pavilion combines modern teaching facilities with contemporary social spaces. The project unifies and transforms the College of Business into a cohesive complex at the forefront of business education. The three-story, 100,000-square-foot structure introduces a socially-active learning environment for undergraduate and graduate students, faculty, corporate partners, and alumni to collaborate and launch the next generation of business leaders. Technology integration, classrooms, and flexible spaces seamlessly integrate to promote both academic and professional excellence, suited to problem solving in today’s global marketplace.
The pavilion creates a new front door for Broad College while animating the life of the larger campus. Located within the heart of the campus and along the Red Cedar River, the massing and geometry of the building are intentionally organized along the flood line and create a new connection to the river walk. A central atrium celebrates a sense of arrival, while the amphitheater stairs continue the momentum down to the river, multi-purpose rooms, and outdoor areas. The atrium provides a new hub for Broad College to host college-wide events, recruitment fairs, informal gatherings, and team collaboration. Wrapping around the pavilion, the landscape integrates natural meadows to manage storm water and reestablish a natural habitat along the Red Cedar River.
Classrooms and administrative spaces are dispersed through all levels and are arranged around the central social space. Inspired by Broad College’s team-based community culture, the design weaves together classrooms, laboratories, and social spaces at a variation of scales. These program elements permeate all aspects of the academic experience, with an emphasis on collaborative environments supporting the college’s cutting-edge research curriculum. Guided by the principle that interaction outside of the classroom are equally important, the building incorporates a variety of informal and social spaces. These spaces are concentrated at ground level along with a cafe, student lounge, team rooms, garden courtyard, and a terrace with seating steps, opening to the river.
Photography: Tim Griffith, Adam Hunter
