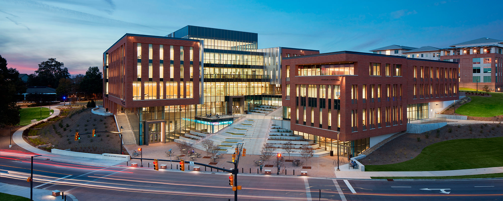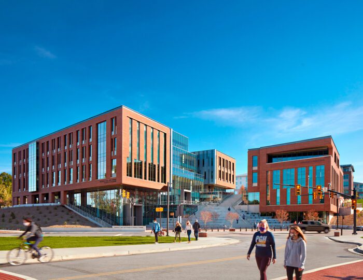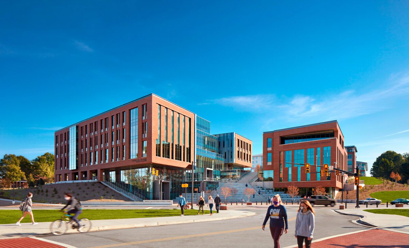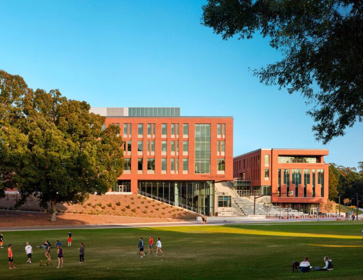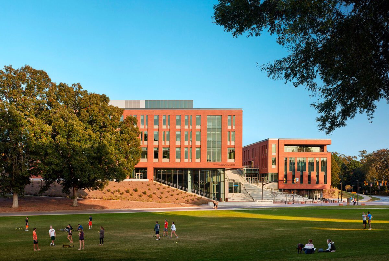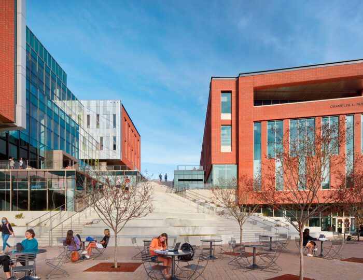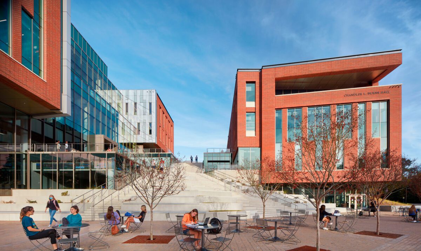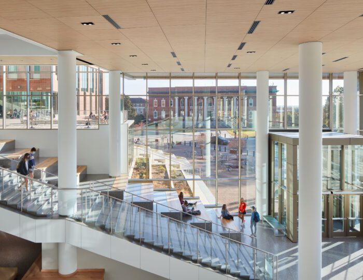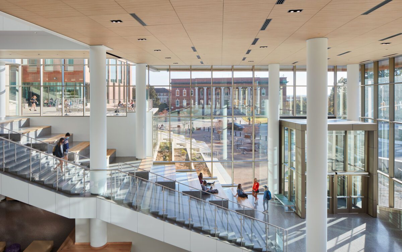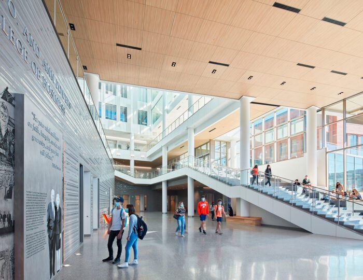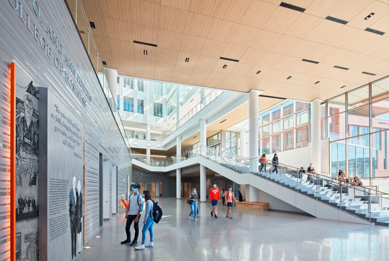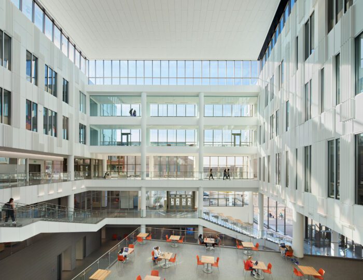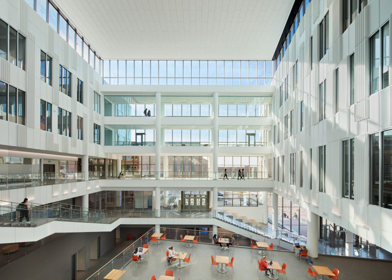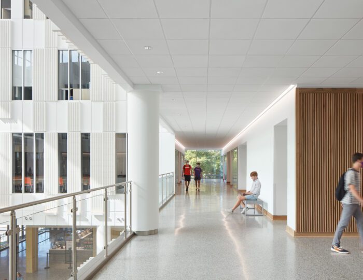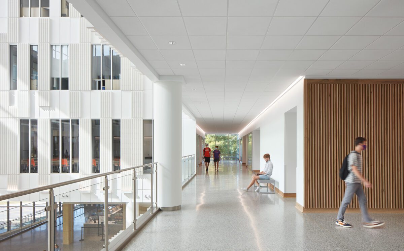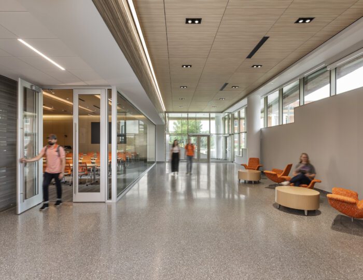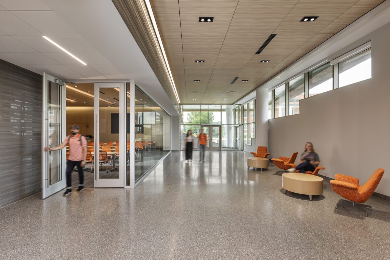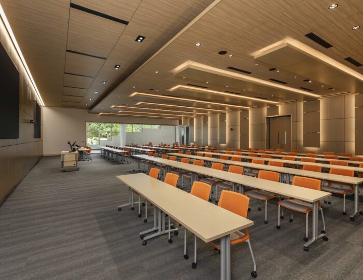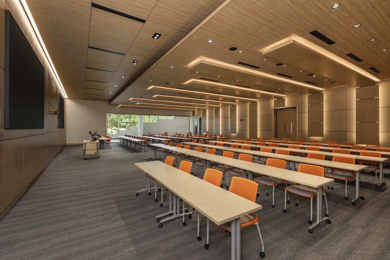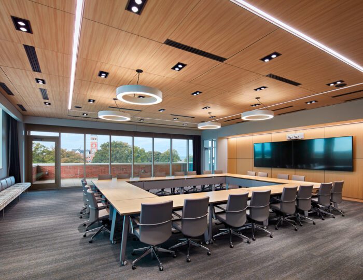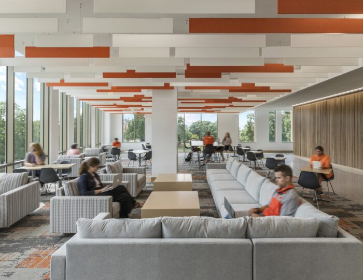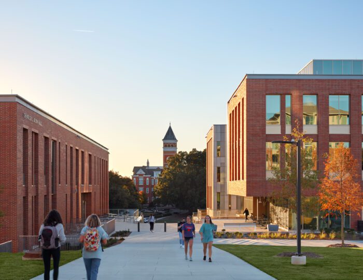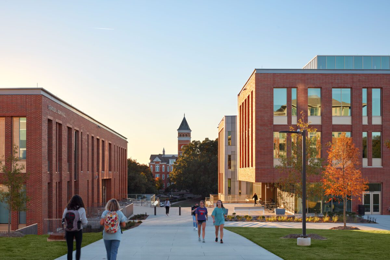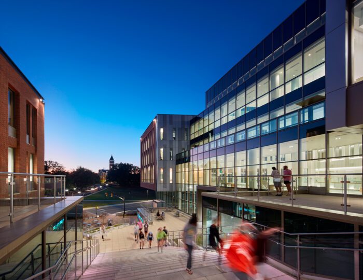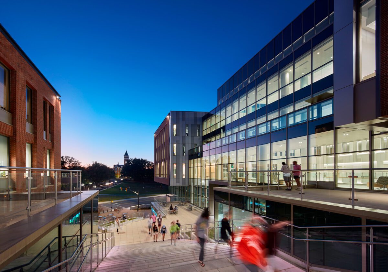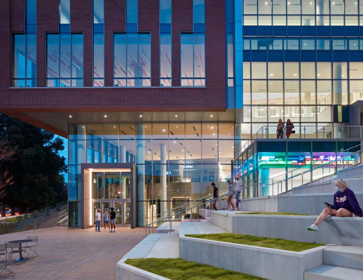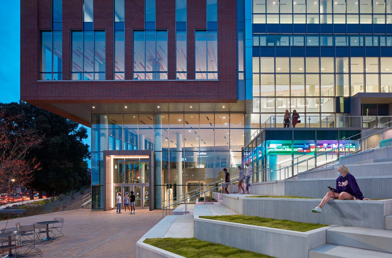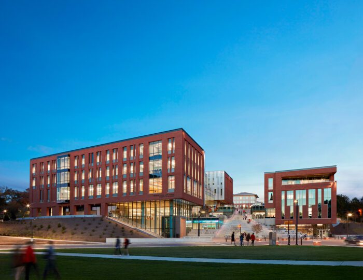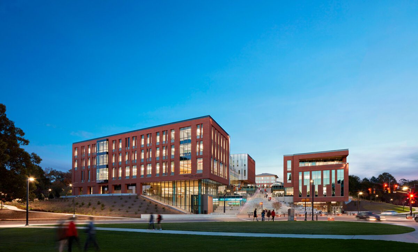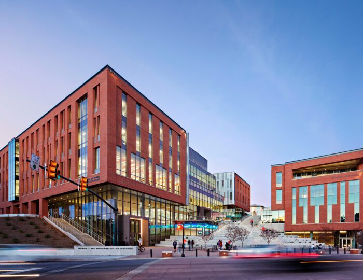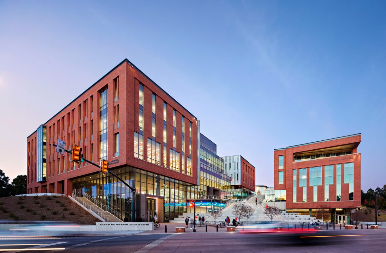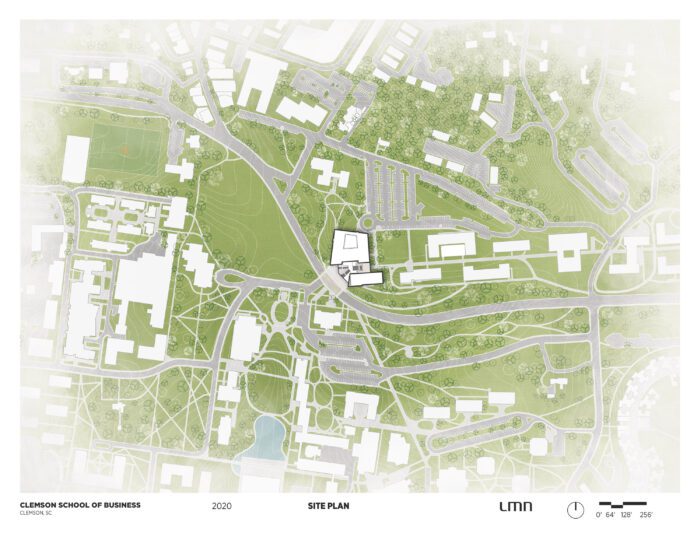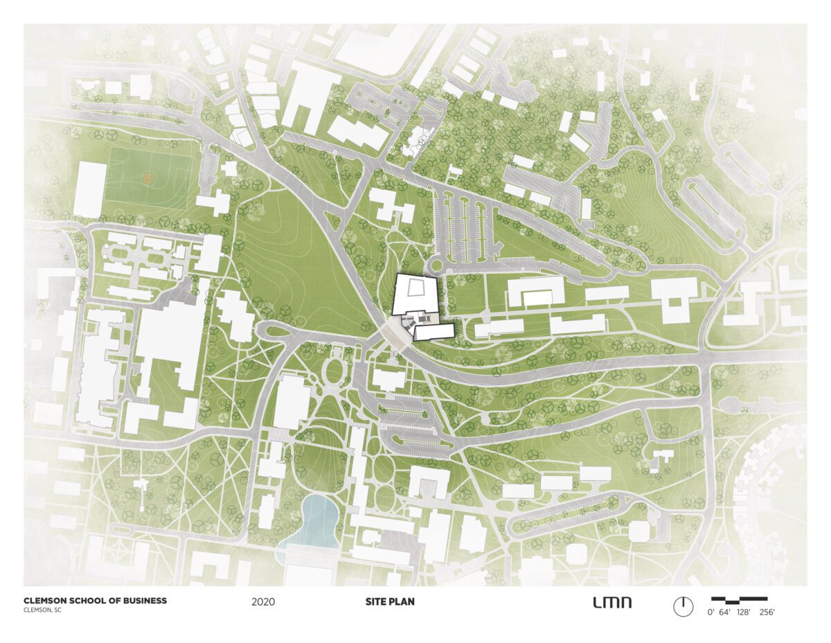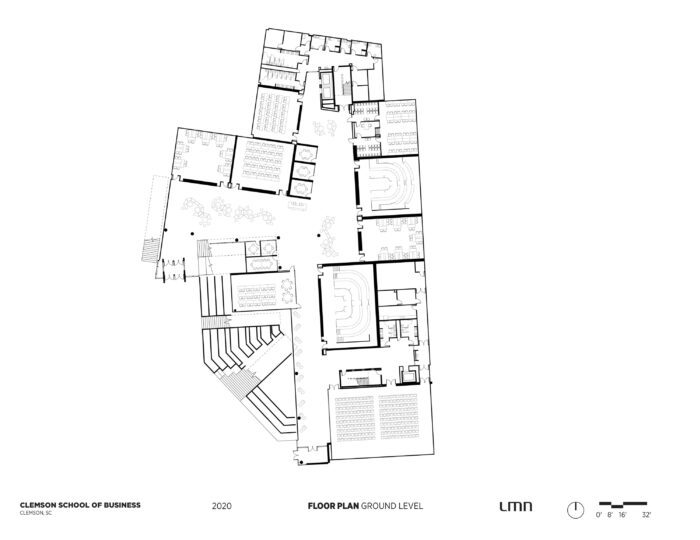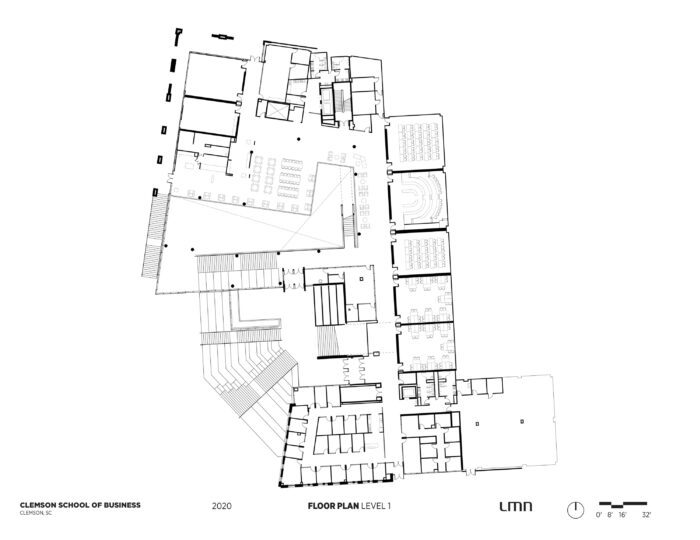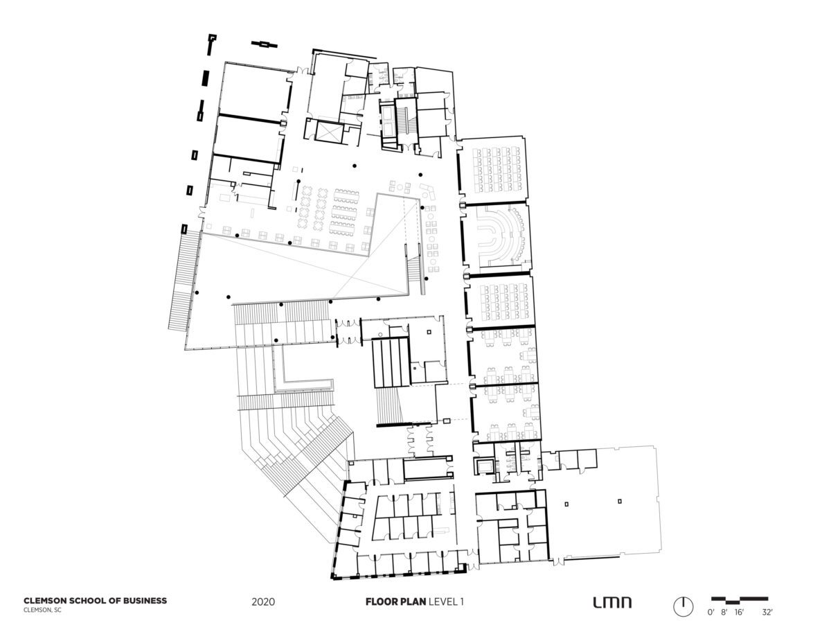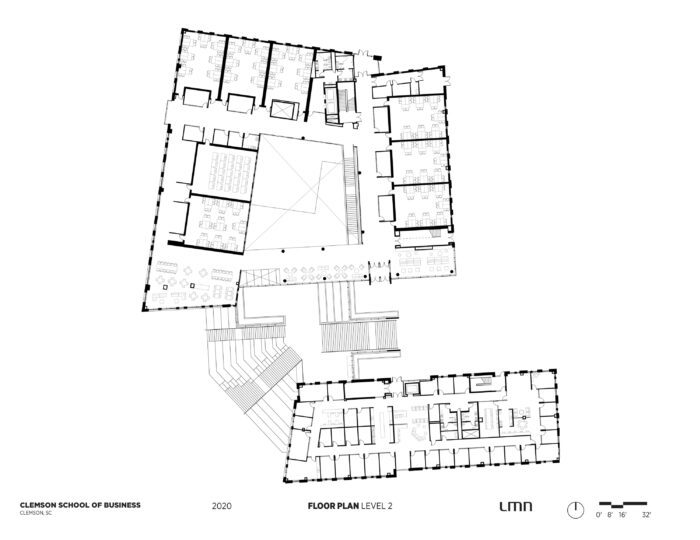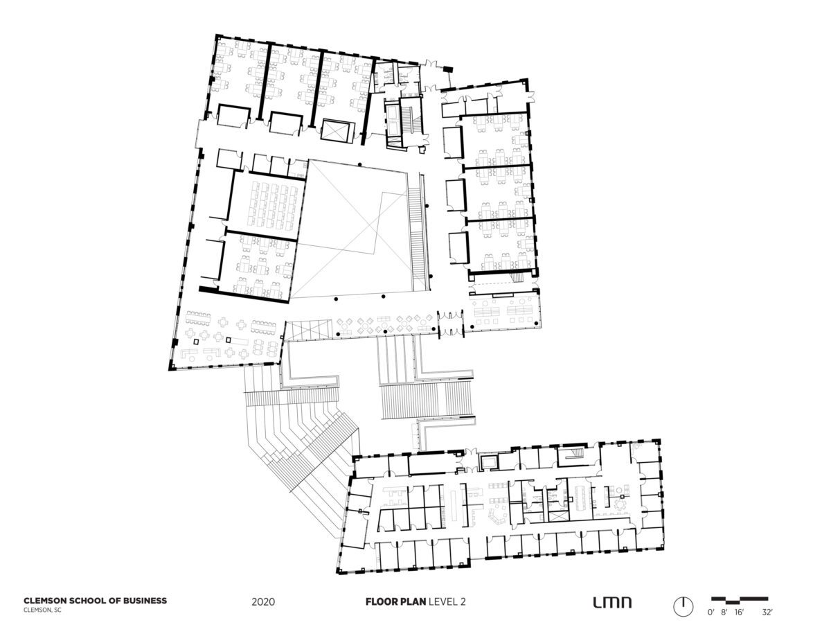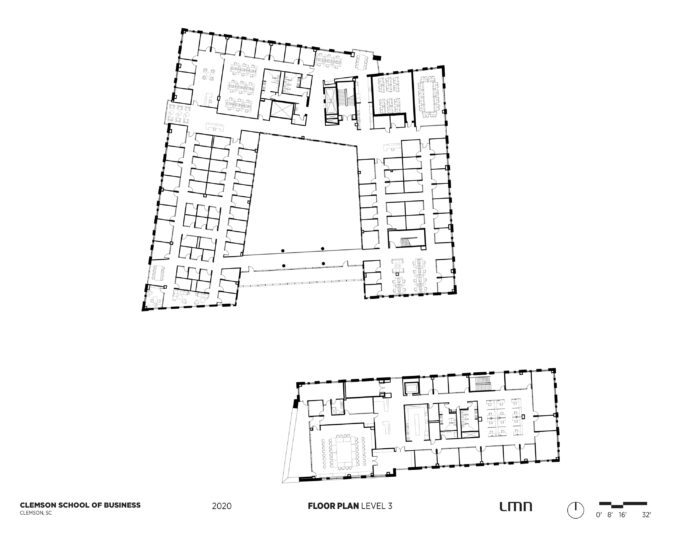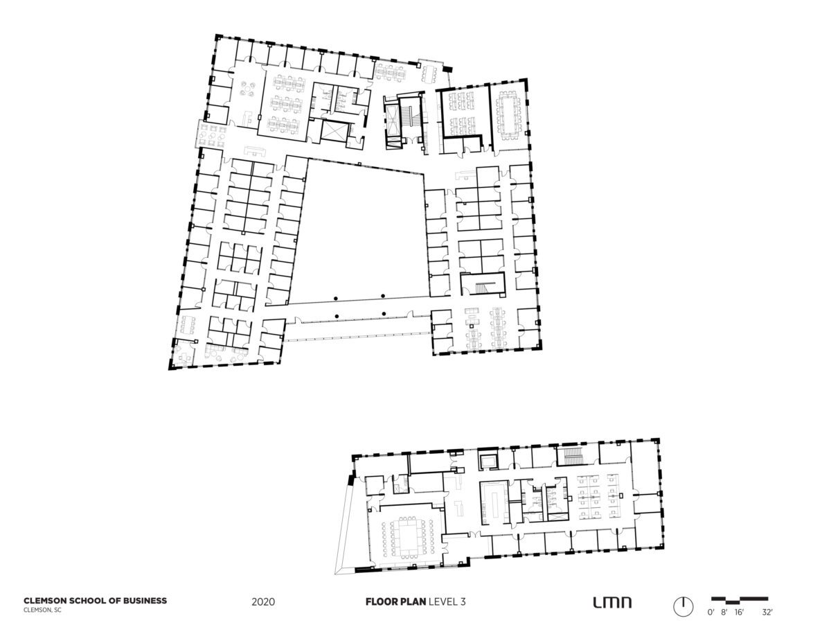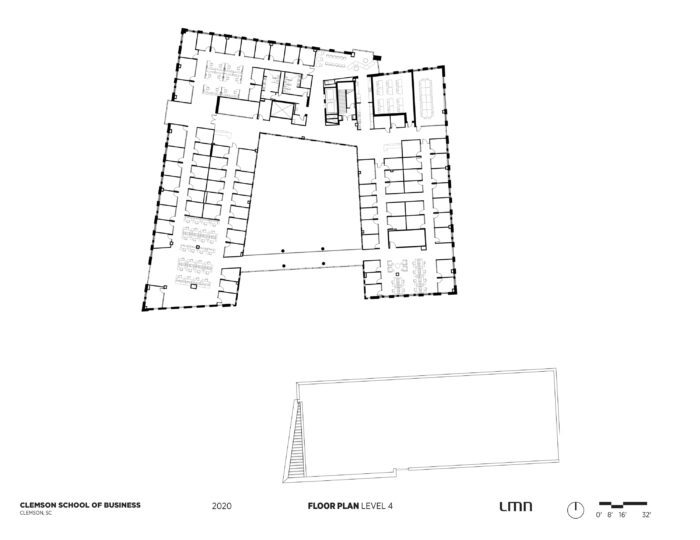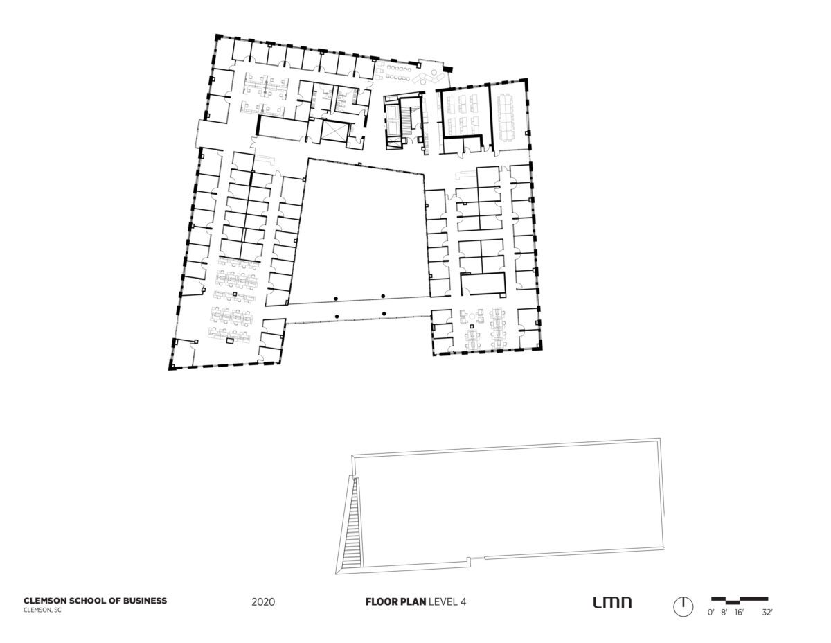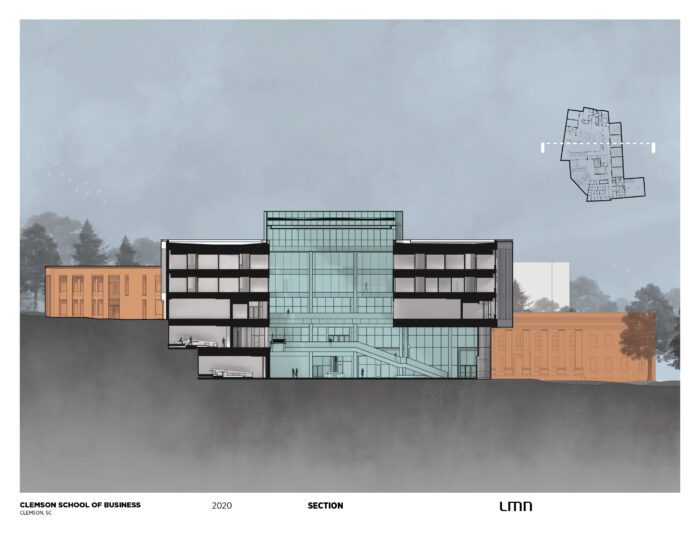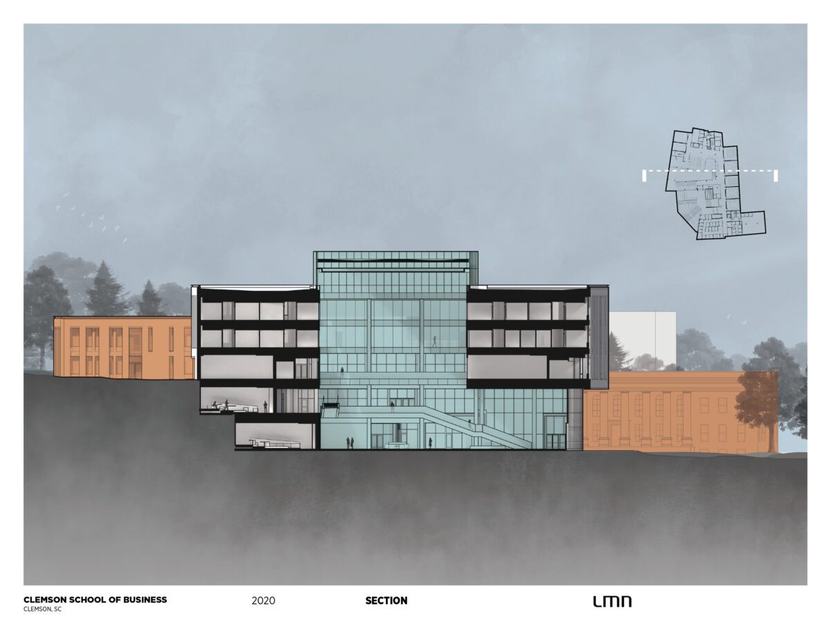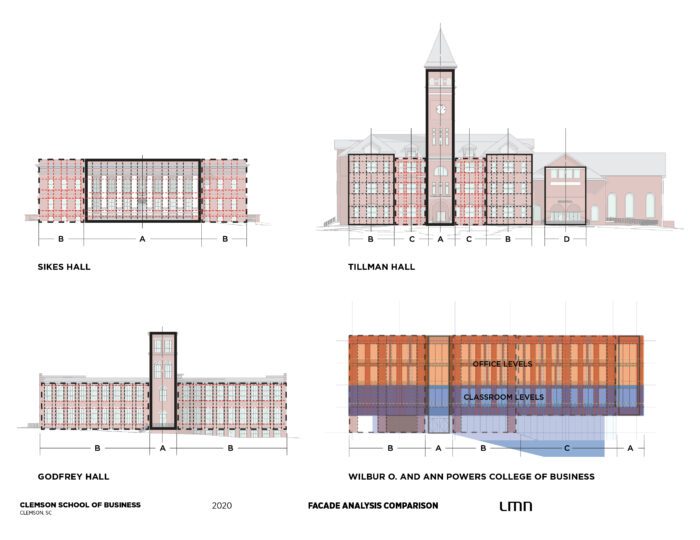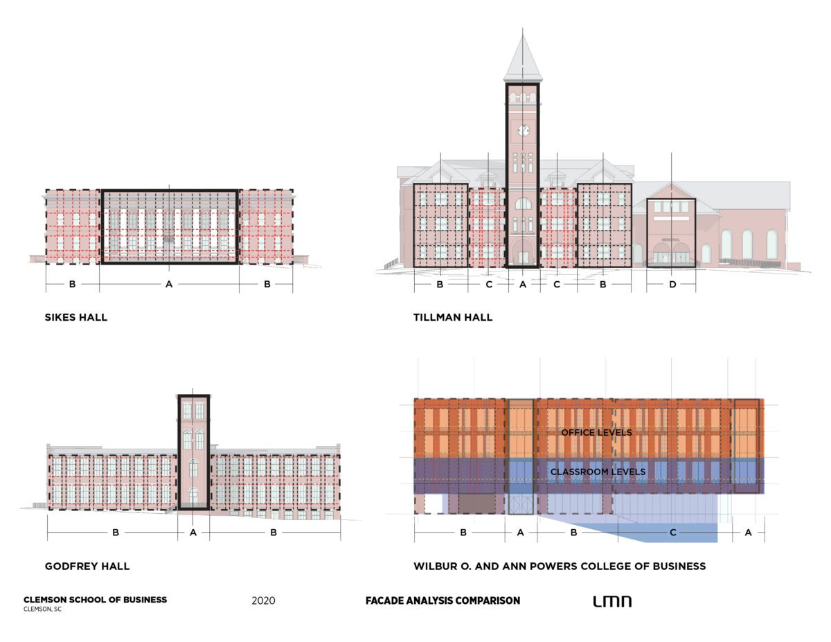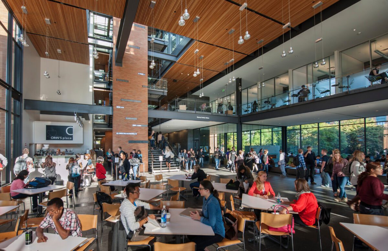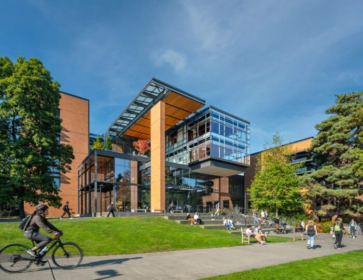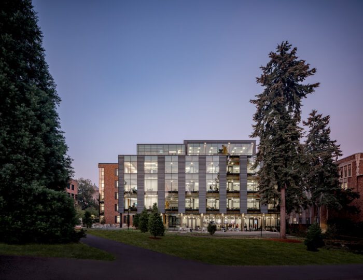Capitalizing on the dramatic topography, the team envisioned the hill climb as a defining feature akin to the Spanish Steps. The form- a larger volume canted to align with the hill, connected to a linear bar -frames the terraced exterior stair and plazas.
Location
Clemson, South Carolina
Owner
Clemson University
Associate Architect: LS3P Associates Ltd.
General Contractor: DPR Construction
Structural Engineering: Thornton Tomasetti
MEP Engineering: RMF Engineering, Inc.
Civil Engineering: Land Planning Associates, Inc.
Landscape Architecture: Ayers Saint Gross
Lighting Design: Horton Lees Brogden Lighting Design
Project Size
160,000 square feet
Project Status
Completed
Certifications
Targeting LEED New Construction Silver
Services
Architecture, Interior Design, Planning
The Wilbur O. and Ann Powers College of Business at Clemson University exemplifies the institution’s commitment to innovation, collaboration, and academic excellence. Prominently located at the highest point on campus in the foothills of the Blue Ridge Mountains, this five-story, state-of-the-art facility serves as a new gateway and anchor for Clemson’s historic core.
As the first new academic building on Bowman Field in a century, it supports a planned campus expansion and creates a vibrant, 24/7 hub for student life. The building’s design draws inspiration from the surrounding landscape, integrating seamlessly with the hillside and offering five accessible entry points that converge at a central atrium. A grand public stair connects the north and south wings, guiding movement from nearby residences into the heart of campus. With spacious, light-filled common areas, the College fosters collaboration among students, faculty, and industry partners, redefining Clemson’s campus and setting a new standard for business education.
Photography: Mark Herboth
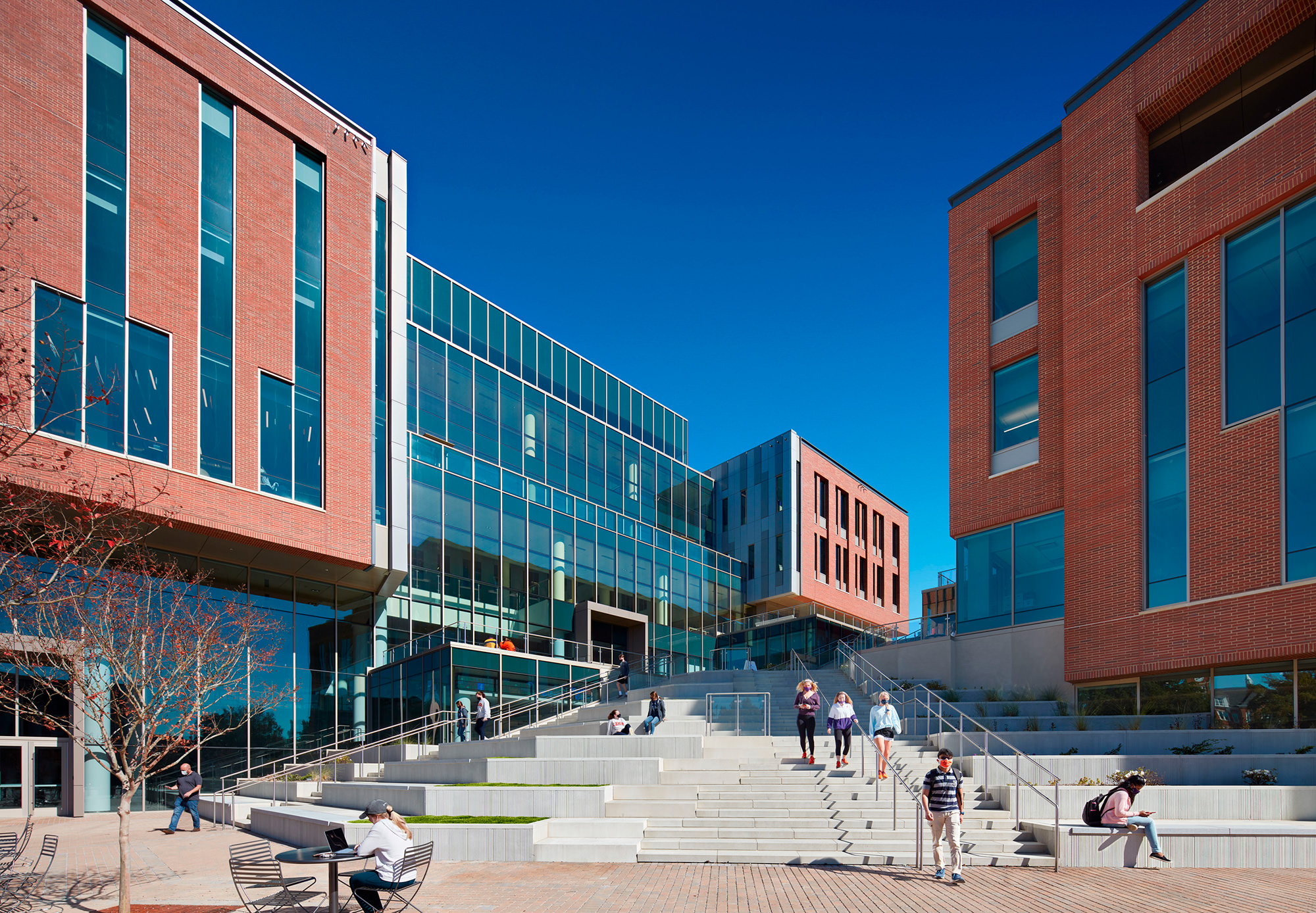
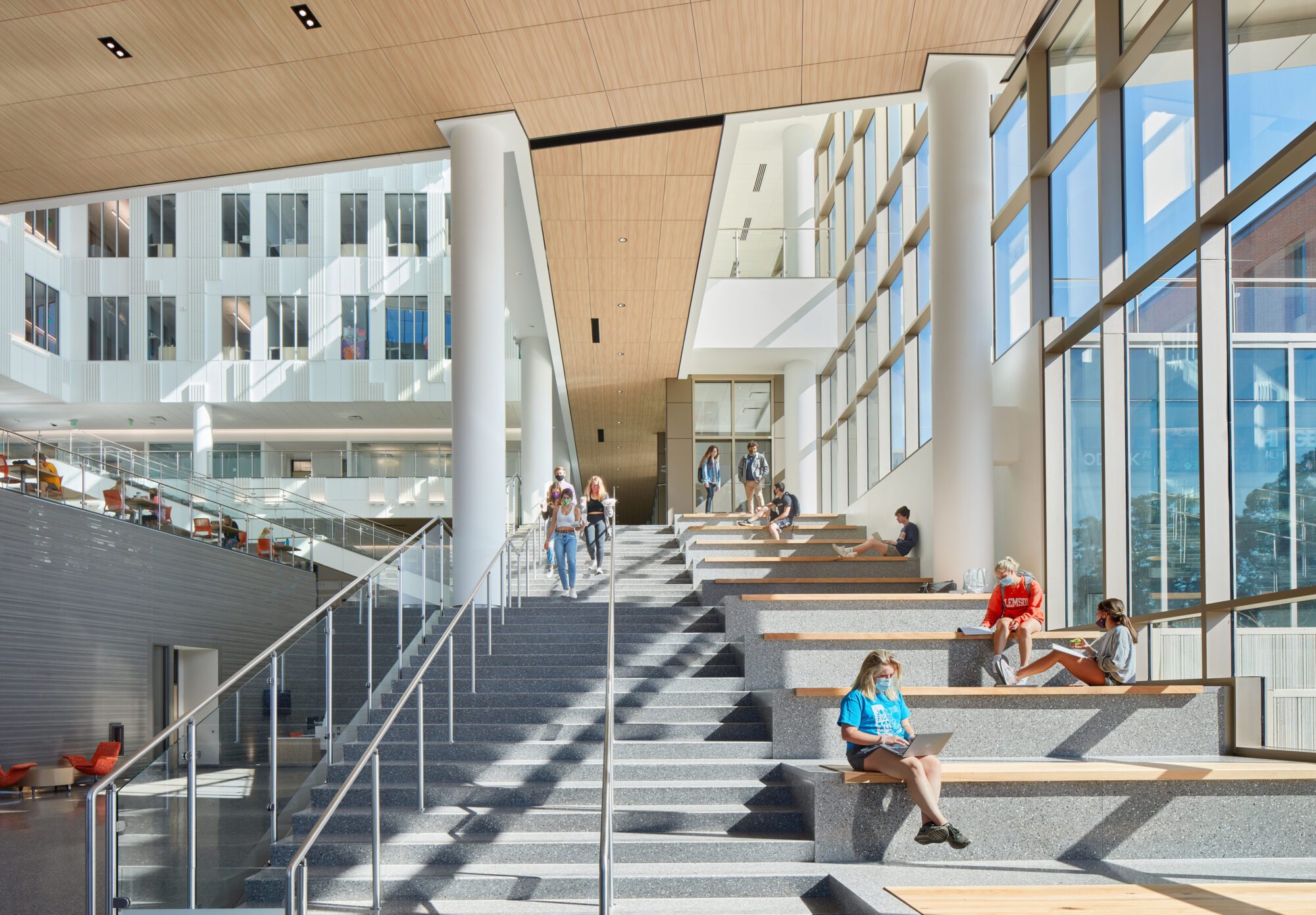
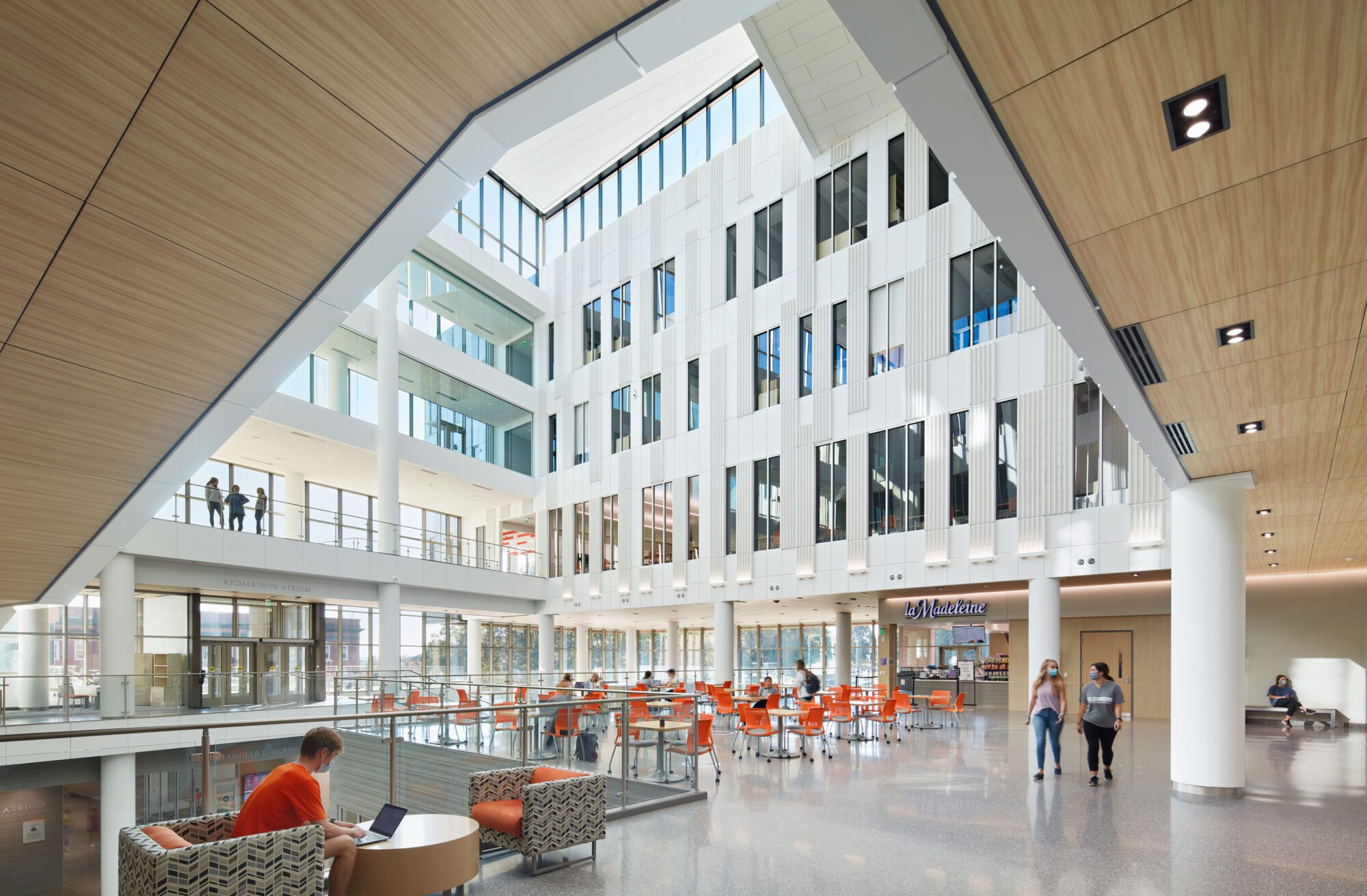
The atrium is designed for connection in every sense of the word. Gathering areas, adaptable furnishings, and touchdown spaces accommodate a variety of tasks.
“The design team envisioned a student-centric think tank environment that provides a dynamic environment for student/faculty engagement, active learning, and student body socialization. ”
– Wendy York, Dean at Wilbur O. and Ann Powers College of Business, Clemson University

Selected Awards
2024 AIA Aspire Design Award, Citation Award for New Construction
2023 AIA South Carolina, Honor Award for New Construction
2022 Chicago Athenaeum, American Architecture Award, Honorable Mention
2021 AIA Greenville Design Awards, Honor Award
2021 AIA Greenville Design Awards, Community Choice Award
2021 IIDA Northern Pacific Chapter INawards, INpublic Award
2021 AIA South Carolina Design Awards, Citation Award
2021 BD+C Building Team Awards, Bronze Award
