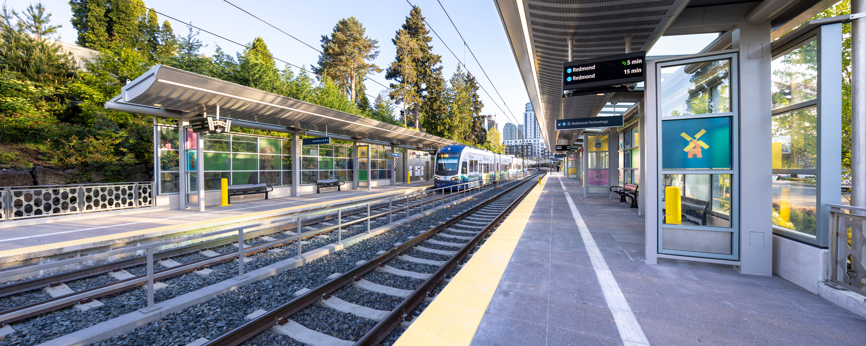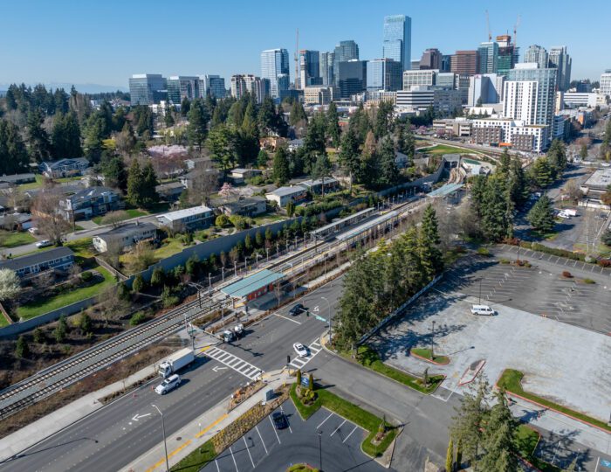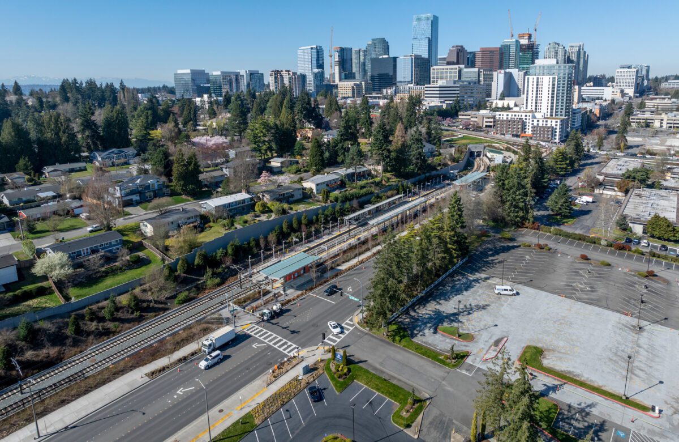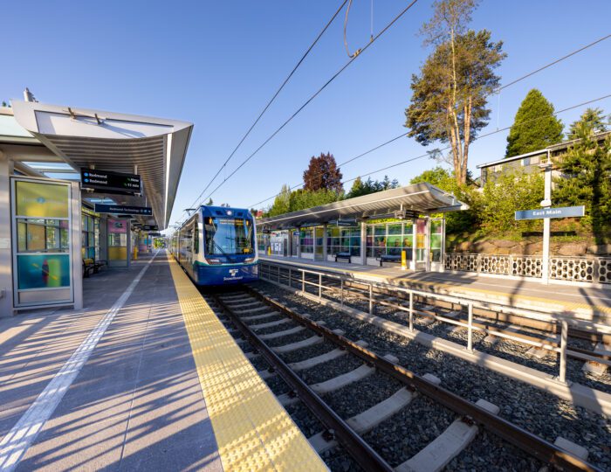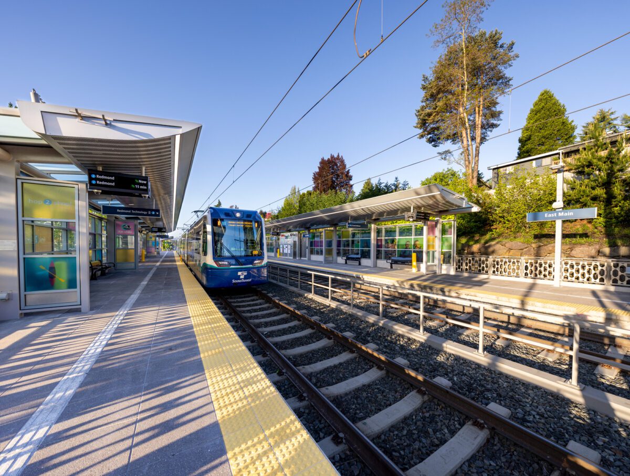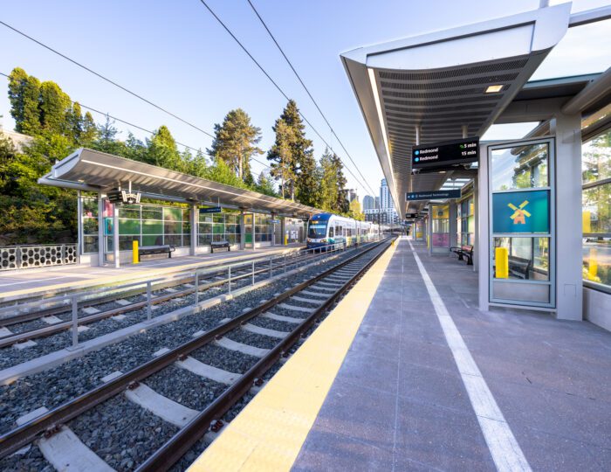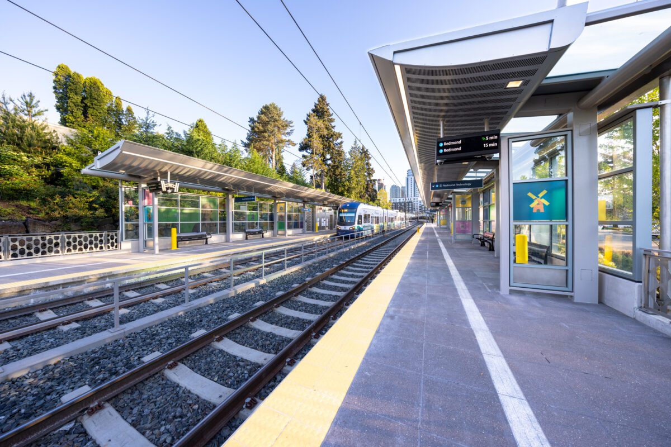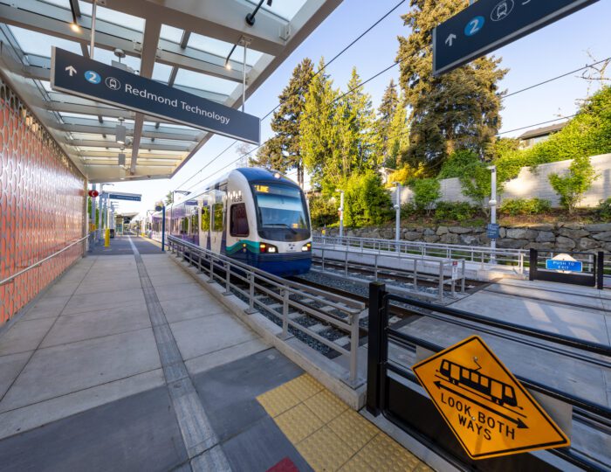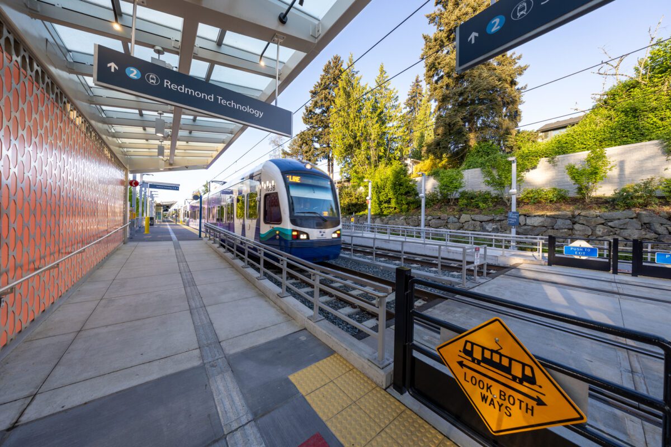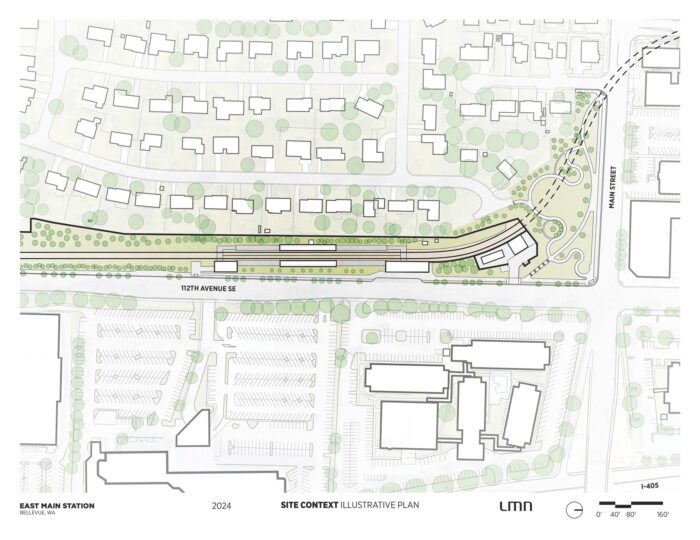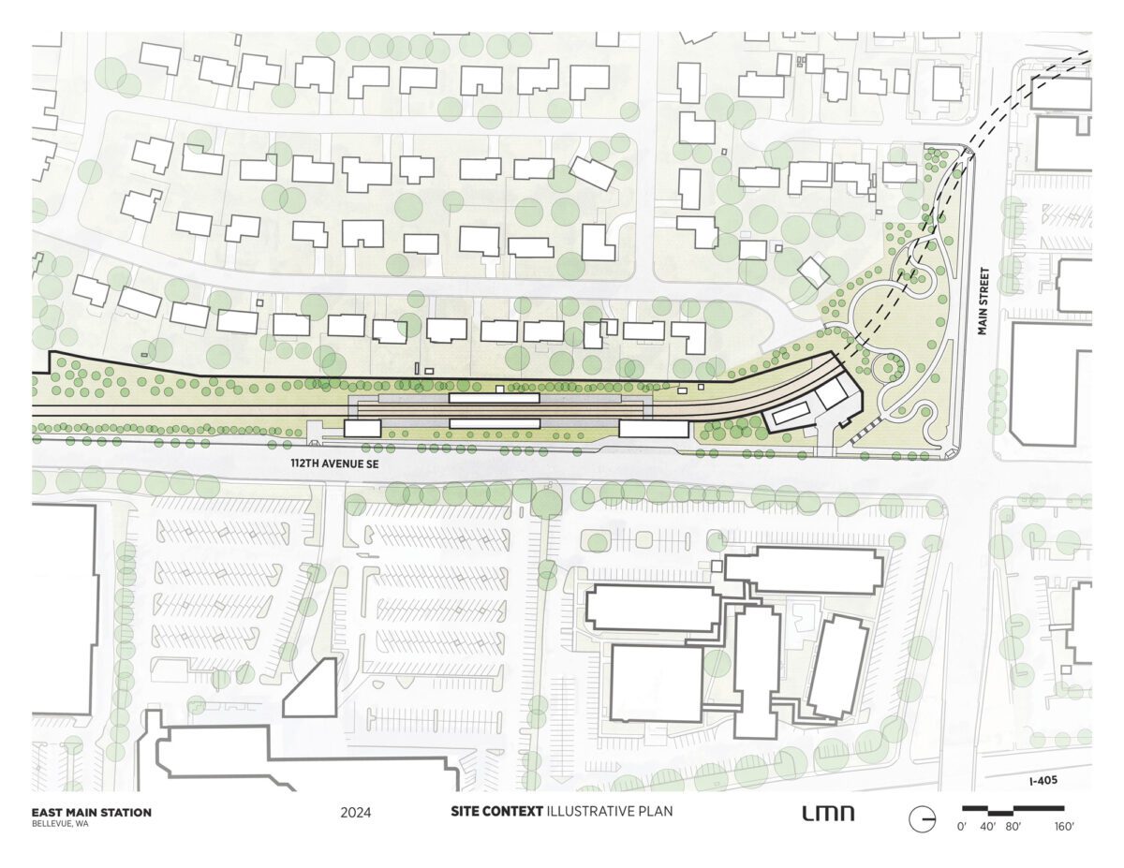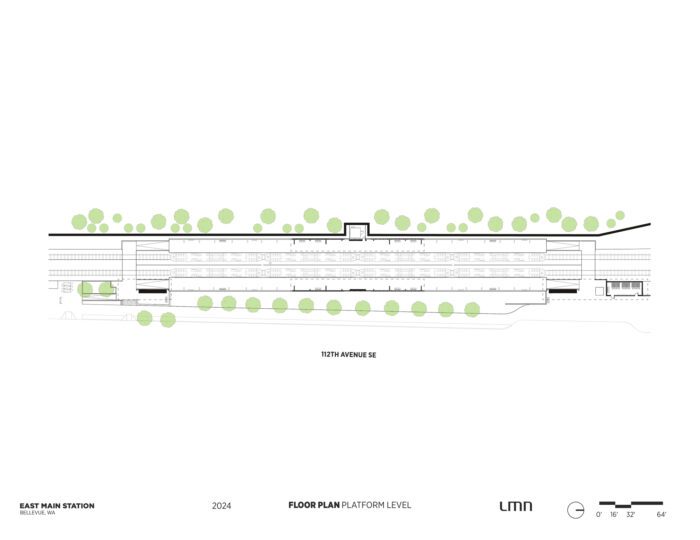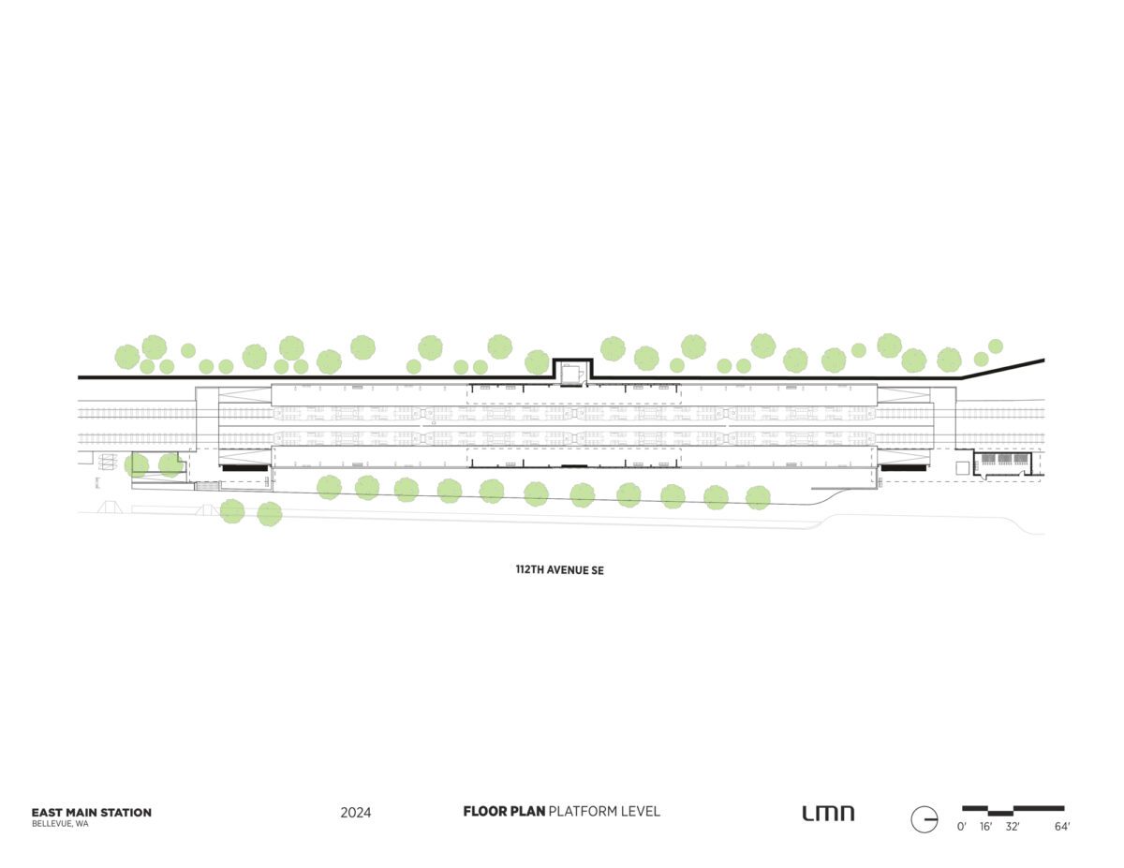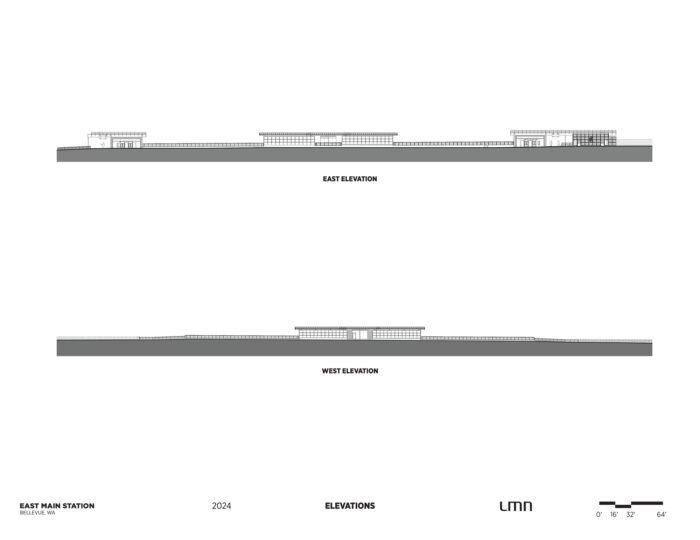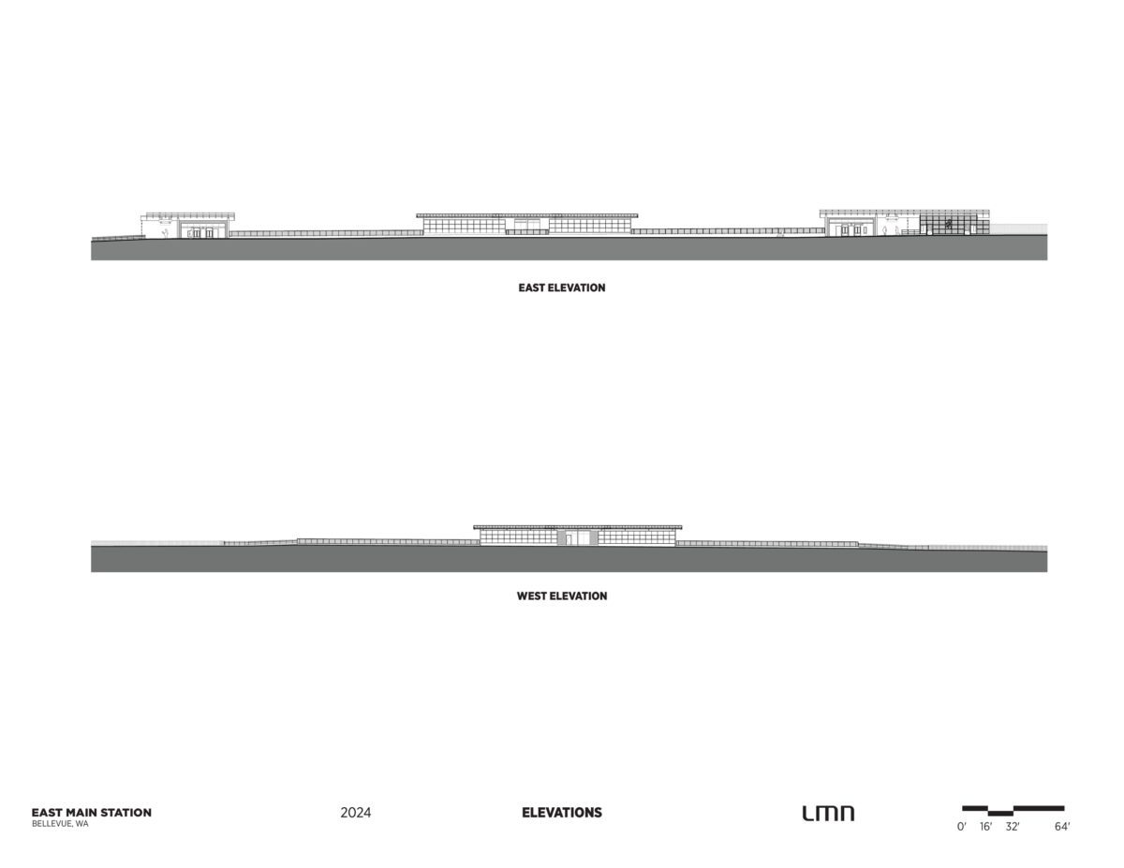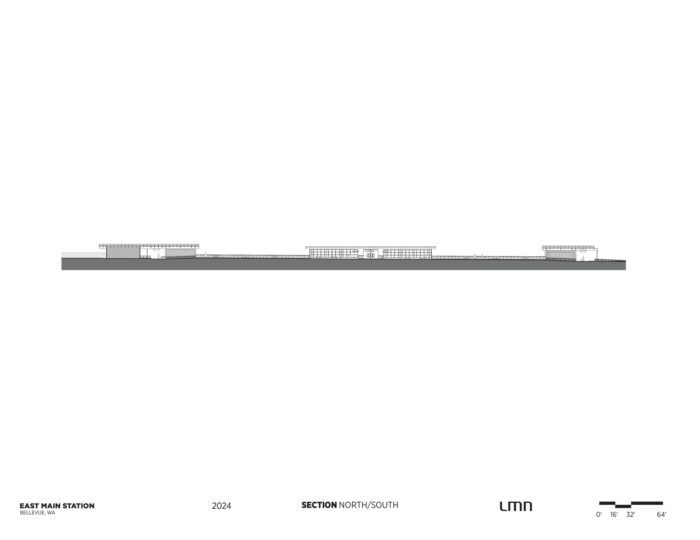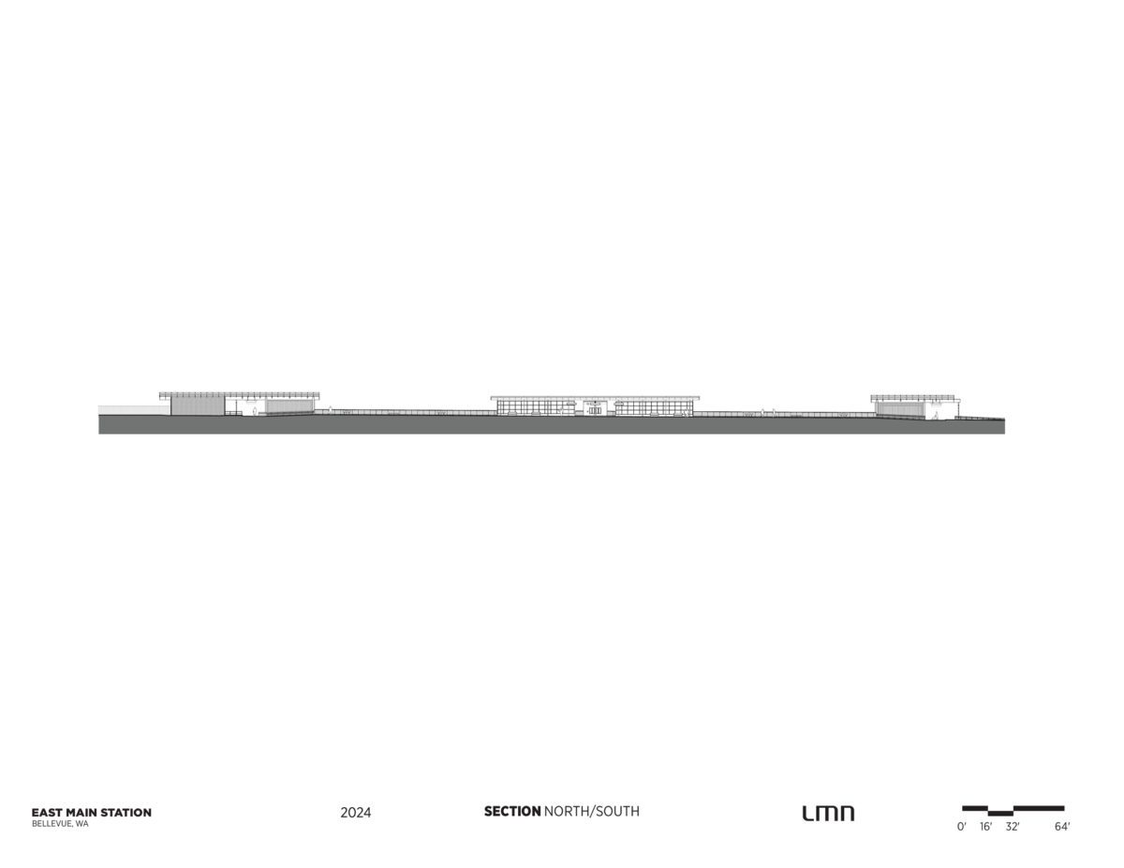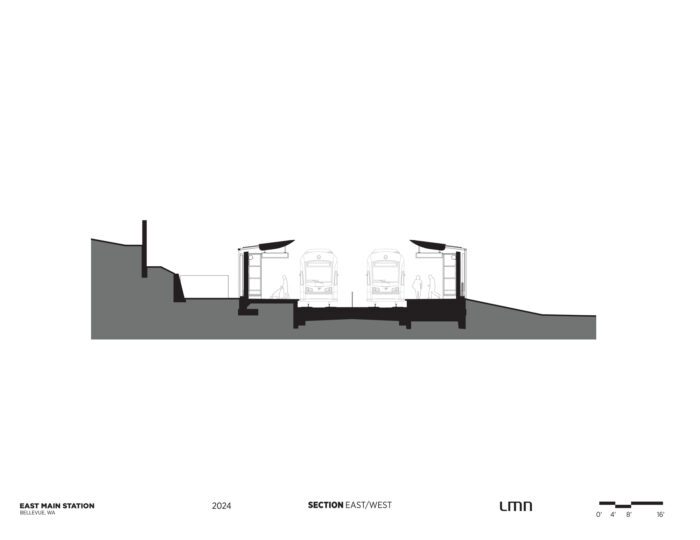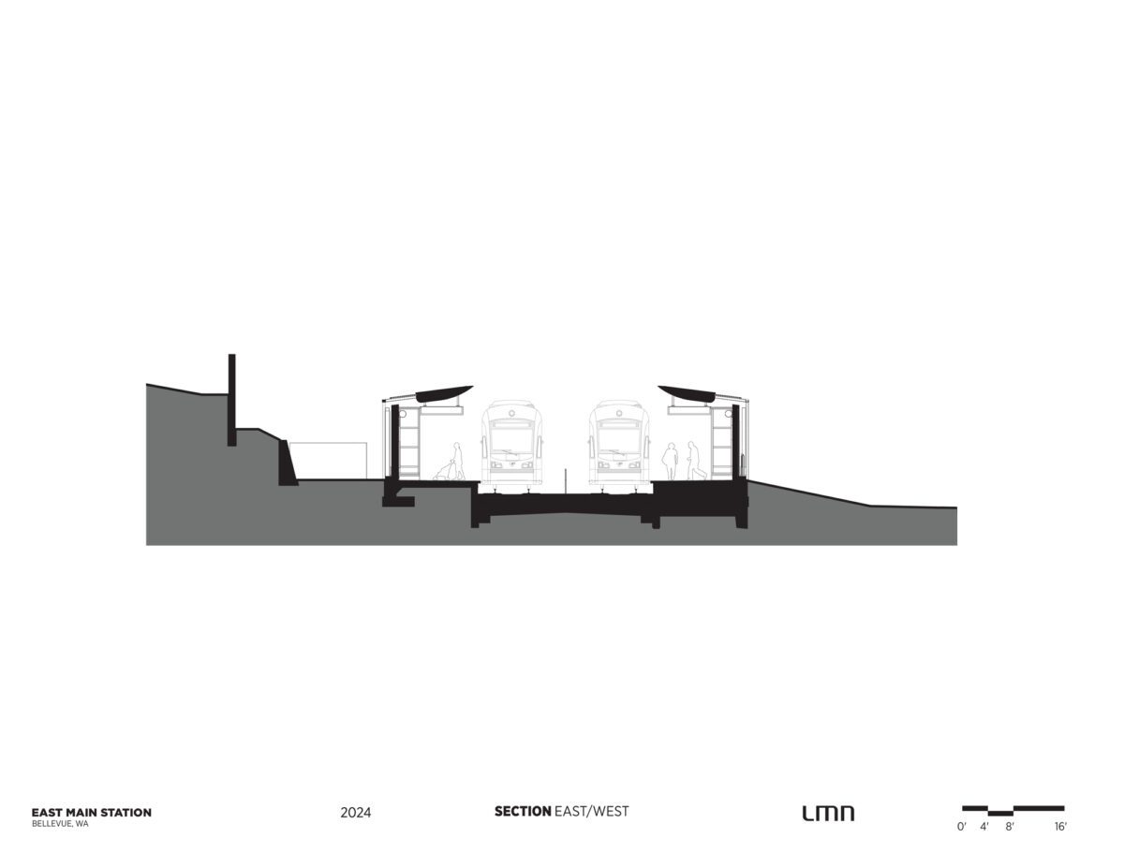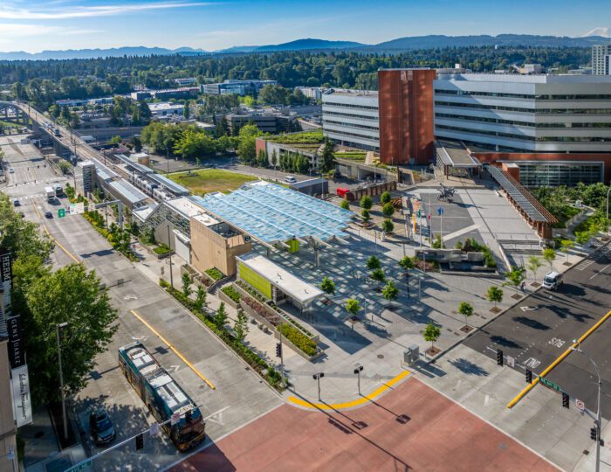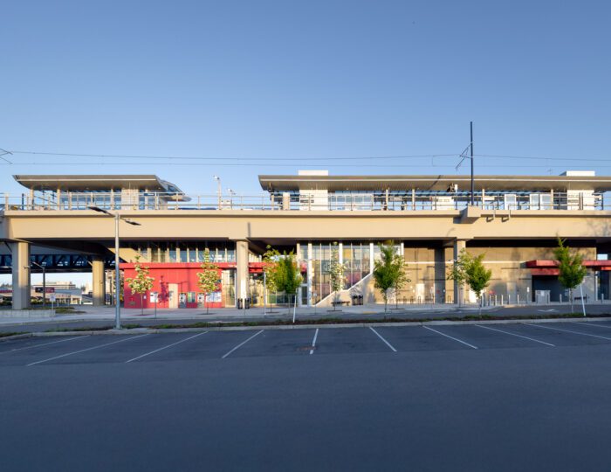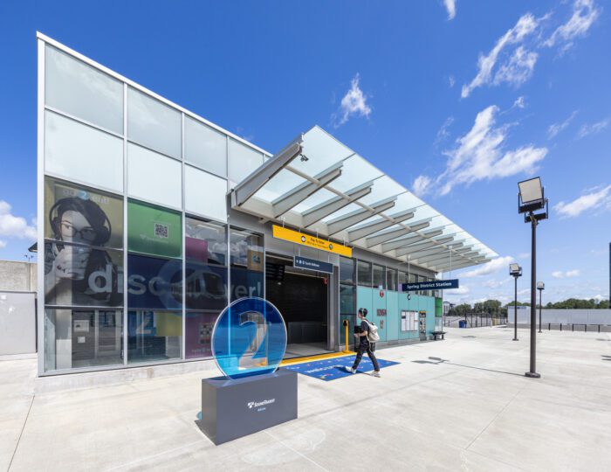Location
Bellevue , Washington
Owner
Sound Transit
Prime Consultant: HJH (HNTB, Jacobs Engineering Group, Hatch Mott MacDonald)
General Contractor: Stacy Witbeck Atkinson
Structural Engineering: Jacobs Engineering Group
MEP and Fire Protection Engineering: Rushing Co.
Civil Engineering: KPFF Consulting Engineers
Landscape Architecture: Nakano Associates, LLC
Traffic Consultant: Lin & Associates
Project Size
13,962 square feet
Project Status
Completed
Services
Architecture, Planning, Urban Design
As part of the United States’ largest transit expansion to date, Sound Transit’s Link light rail is completing a 14-mile extension running east from downtown Seattle across Lake Washington to Mercer Island, Bellevue, and Redmond. The eight new stations connecting Bellevue and Redmond are complete, with the remaining two stations connecting the east side to Seattle slated to open in 2025. LMN Architects led design oversight for six of the ten stations on this extension as the primary architectural consultant to H-J-H (HNTB, Jacobs Engineering, Hatch Mott McDonald), and served as primary architectural designer on four stations.
East Main is the first station on the south end of the line, situated in Bellevue’s historic Surrey Downs neighborhood, which was developed in the 1950s and is characterized by a mid-century modernist aesthetic. The at-grade station integrates with this context via a low-profile design with sloped, butterfly-roofed canopies. Feature walls in the ticketing areas are made of robust, stainless steel in a mid-century-modern-reminiscent pattern. Laminated translucent glazing on canopies helps brighten ticketing areas and lower lighting power demand, serving the light rail’s larger energy reduction goals.
Photography: Adam Hunter
