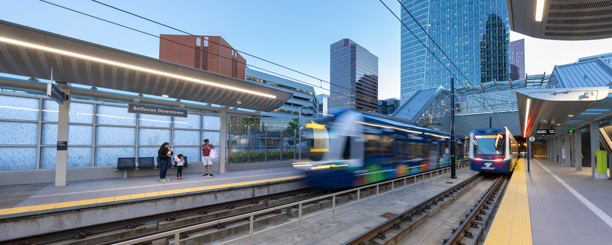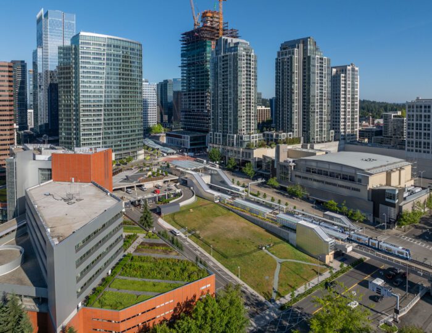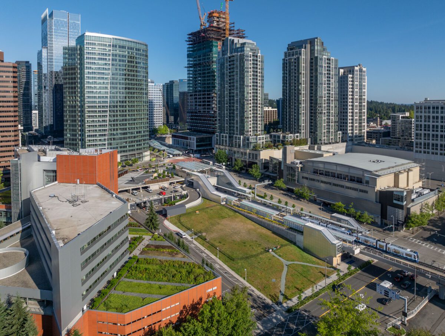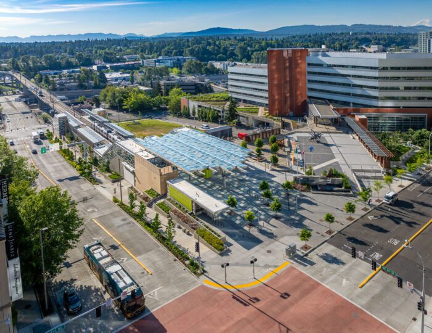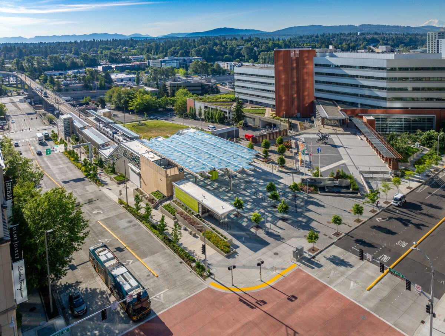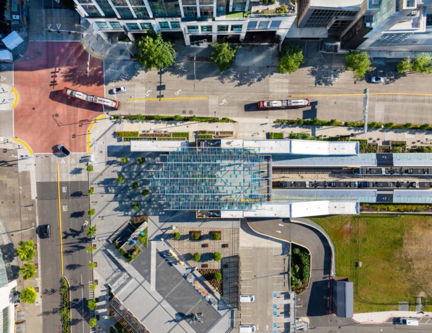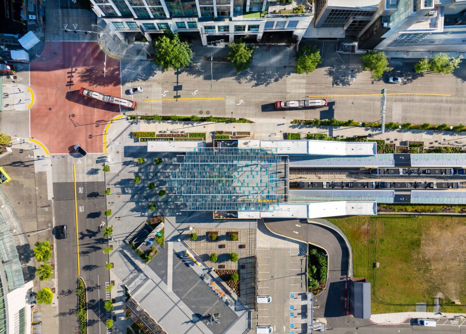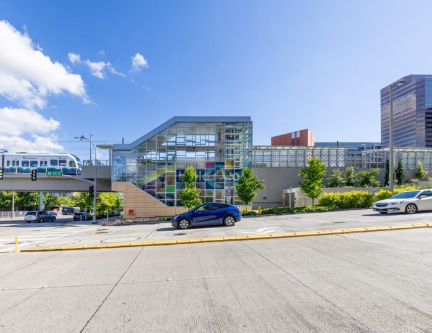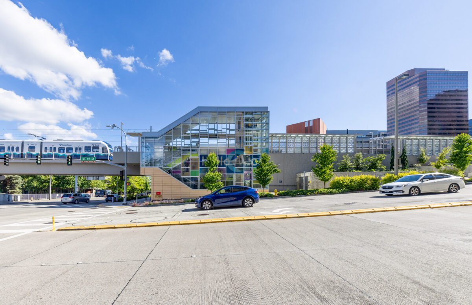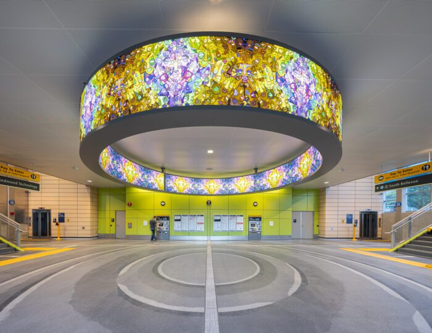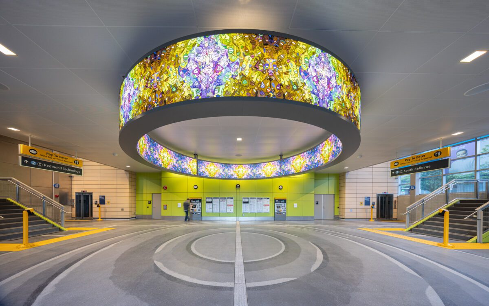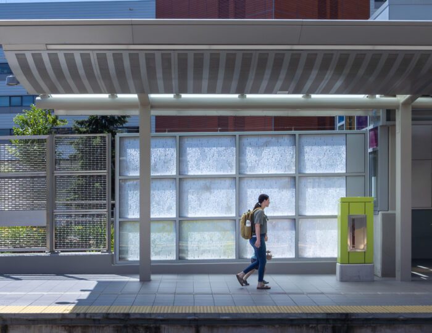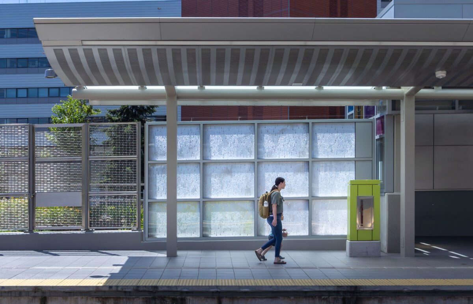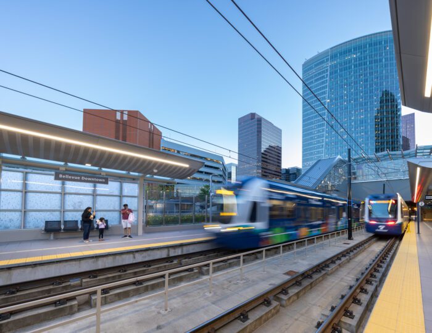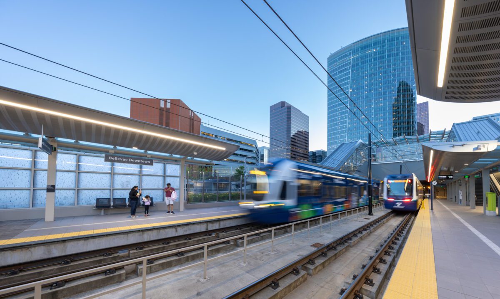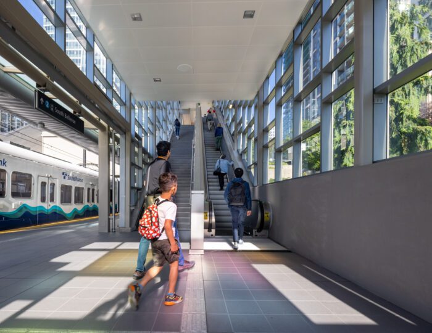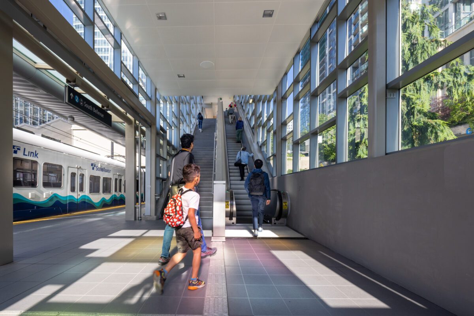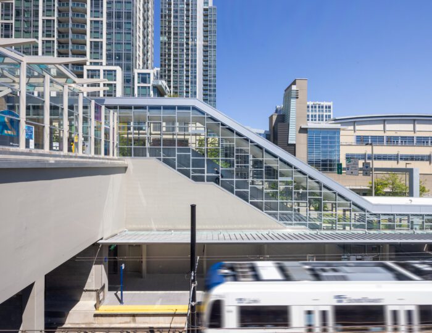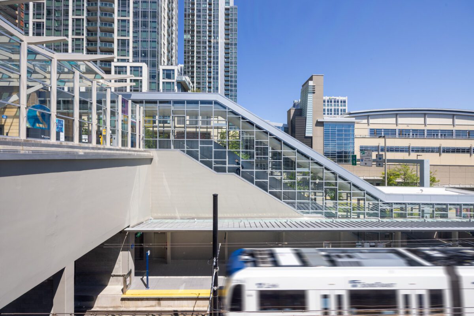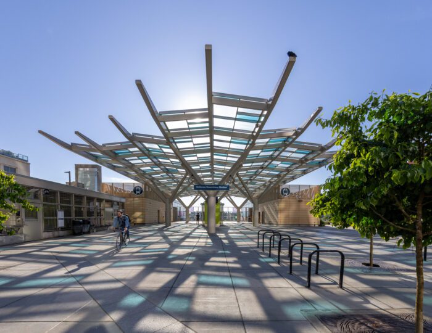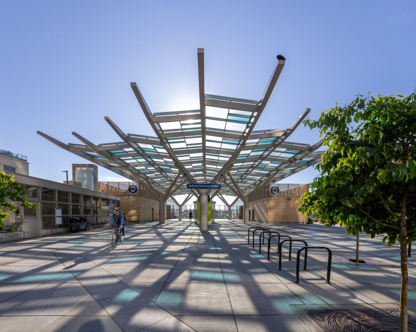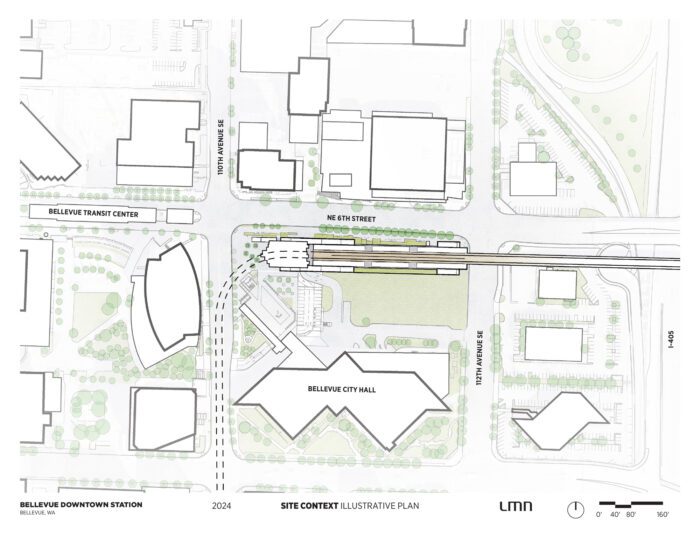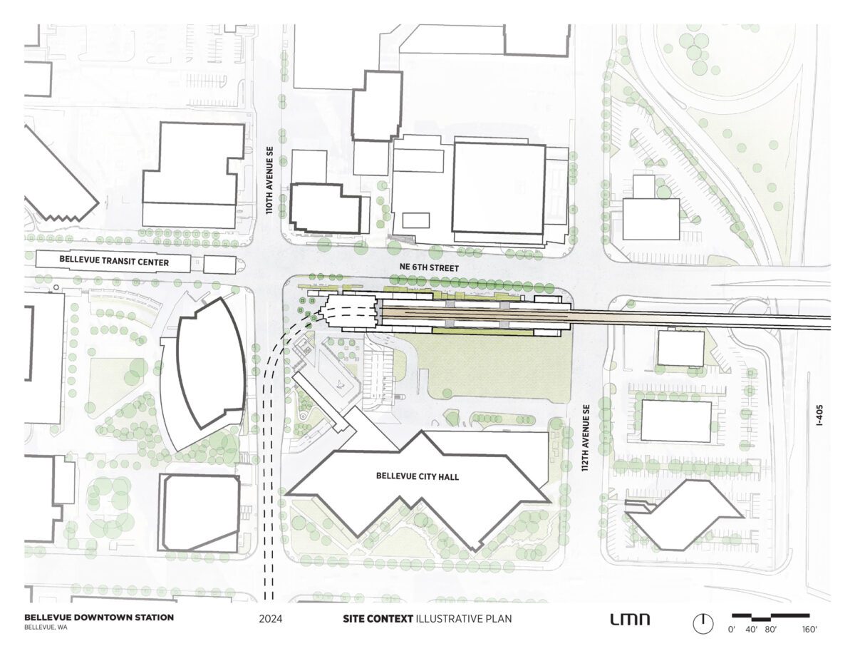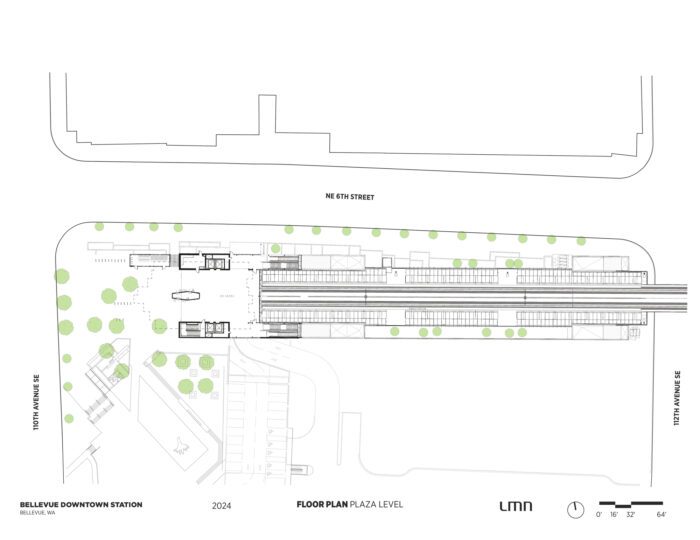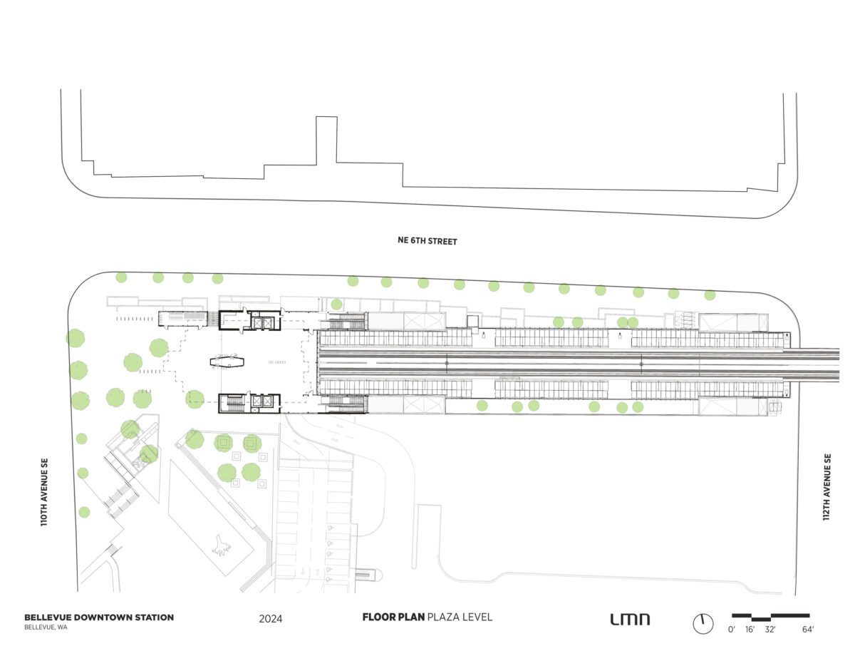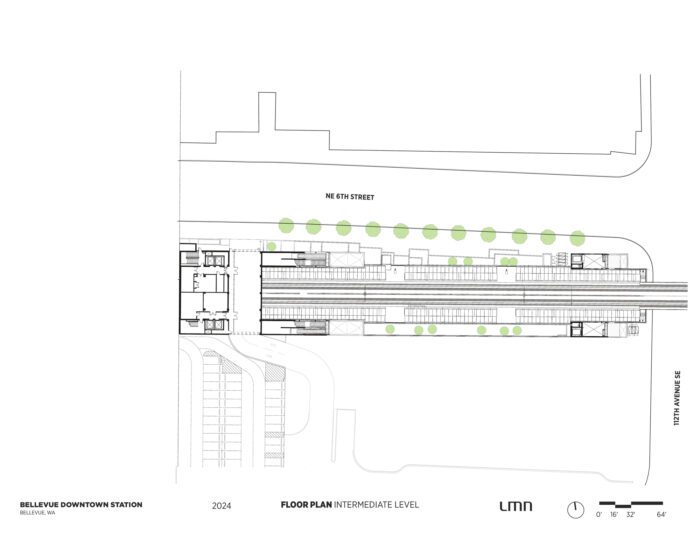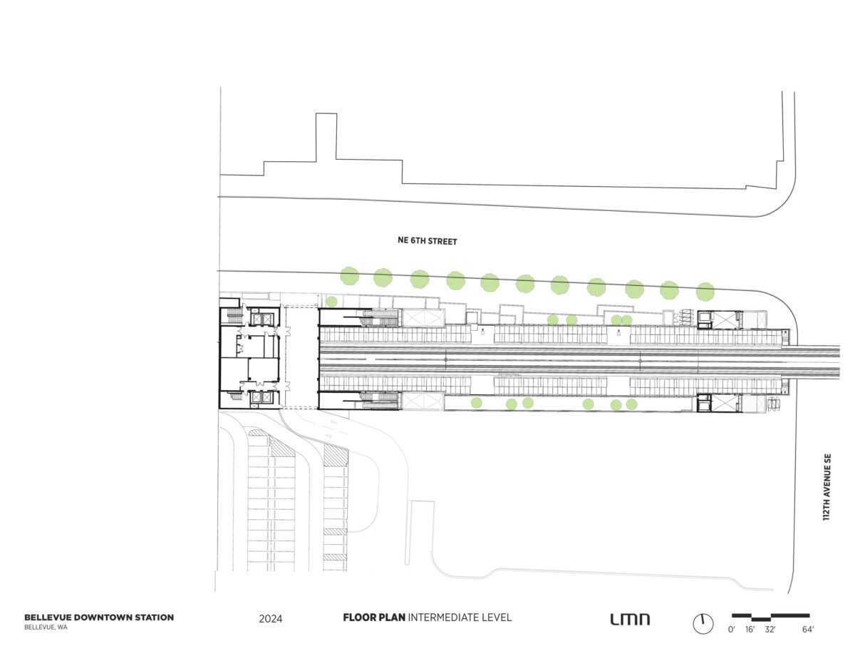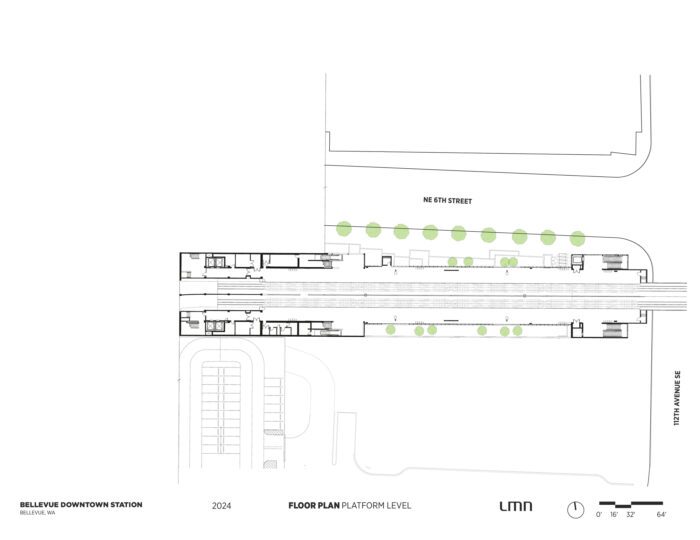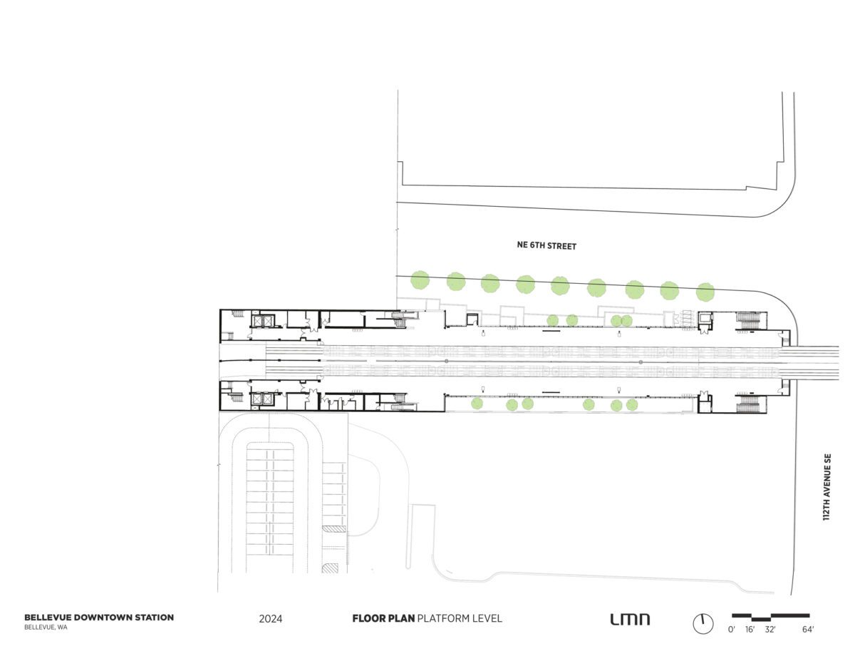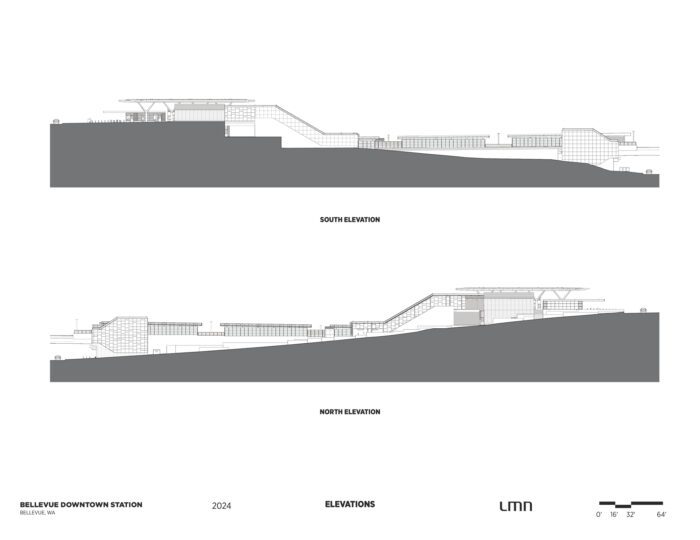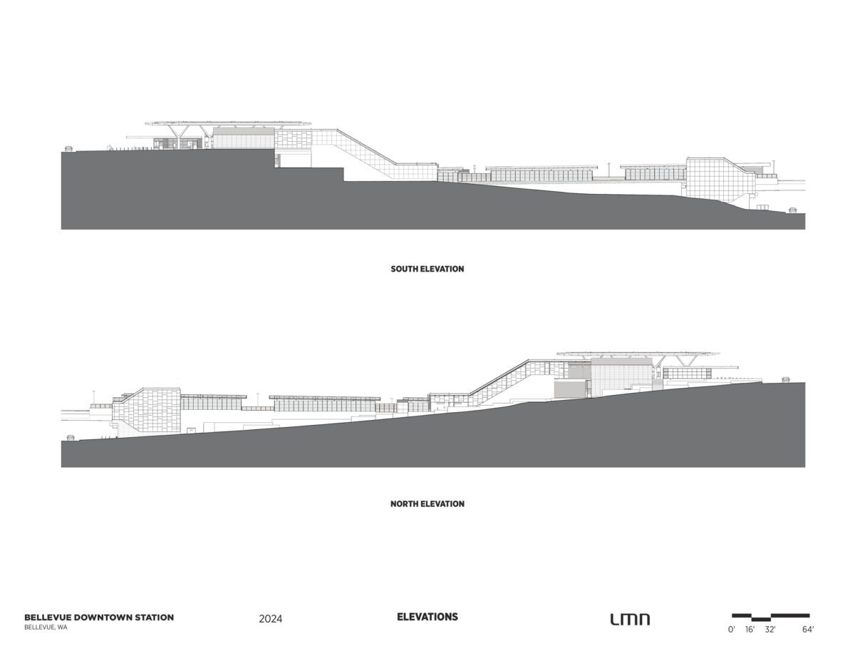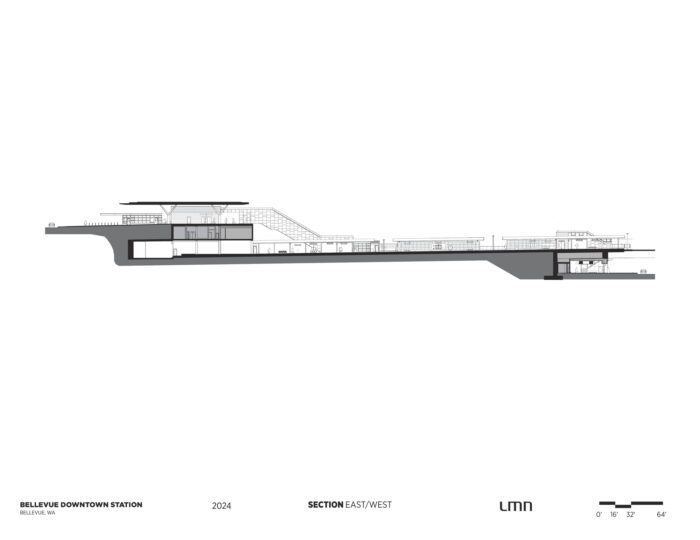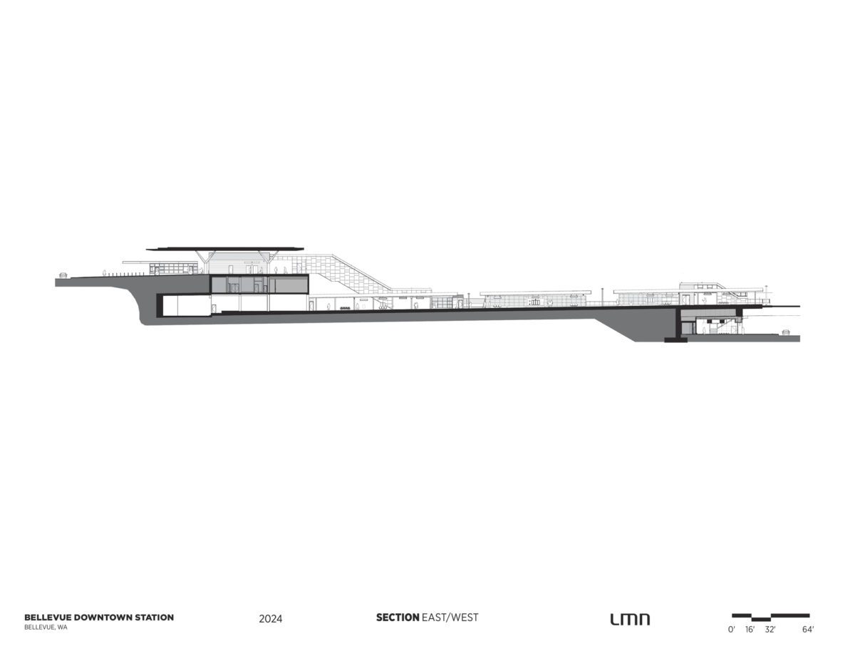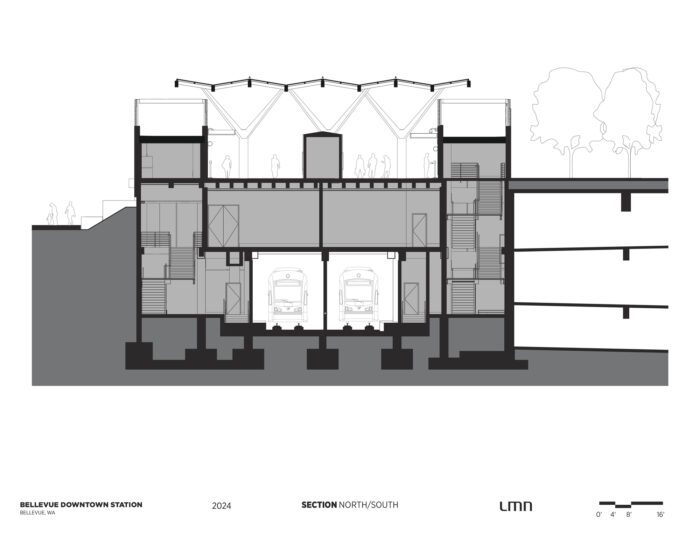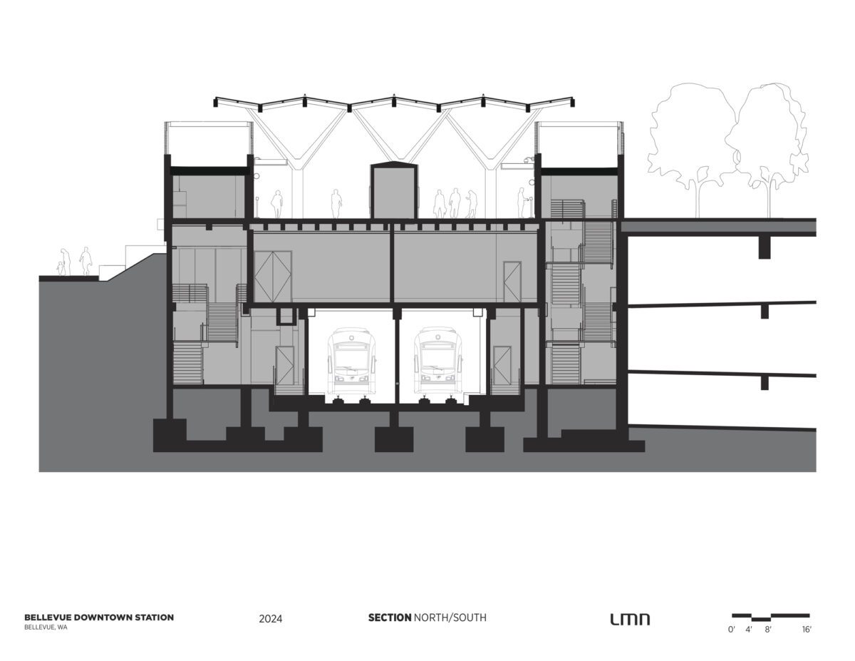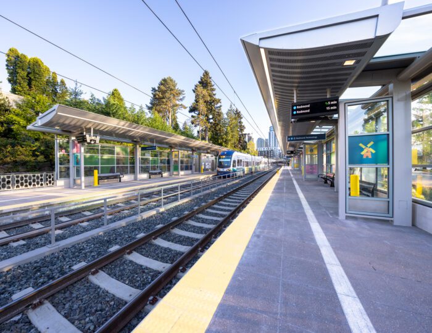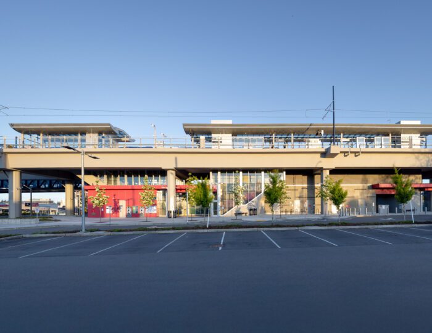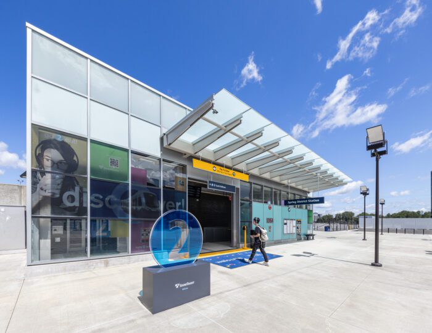2025 AIA Washington Council Civic Design Awards, Citation Award
Location
Bellevue , Washington
Owner
Sound Transit
Prime Consultant: HJH (HNTB, Jacobs Engineering Group, Hatch Mott MacDonald)
General Contractor: Absher
Structural and Civil Engineering: KPFF Consulting Engineers
Mechanical and Plumbing Engineering: Hatch Mott MacDonald
Electrical and Fire Protection Engineering: Rushing Co.
Traffic Consultant: Lin & Associates
Artist: Paul Marioni
Project Size
30,408 square feet
Project Status
Completed
Services
Architecture, Planning, Urban Design
As part of the nation’s largest transit expansion, Sound Transit’s Link light rail is extending 14 miles east from downtown Seattle to Mercer Island, Bellevue, and Redmond. Eight new stations between Bellevue and Redmond are complete, with two more connecting to Seattle set to open in 2025. LMN provided design oversight for six of the ten stations and served as primary designer for four.
The Bellevue Downtown Station, the corridor’s largest and most complex, sits next to City Hall and features an elevated plaza and a striking glass canopy. Its at-grade location across from the Bellevue Transit Center creates a multimodal hub for seamless bus and rail transfers. The station’s design enhances City Hall’s presence, incorporates a tree-inspired canopy, and uses terra cotta panels to echo local architecture. Paul Marioni’s intricate glass windscreen panels grace the north and south station platforms, and a companion piece—the terrazzo floor inspired by ripples in a pool of water—is a work made in collaboration with his daughter, Marina. Hanging above the station’s main entry, a 20-ft diameter drum-shaped lightbox inspired by historic cycloramas showcases artwork by a rotating selection of artists further enrich the passenger experience.
Photography: Adam Hunter
