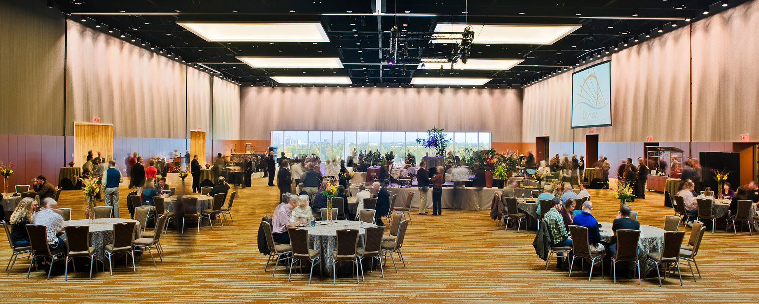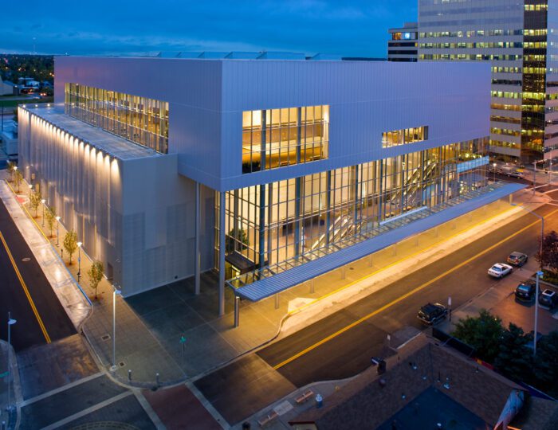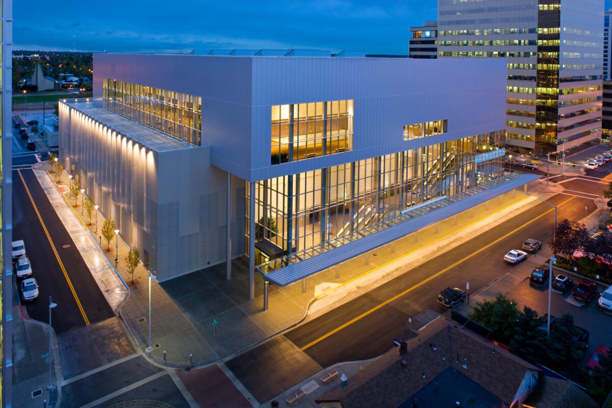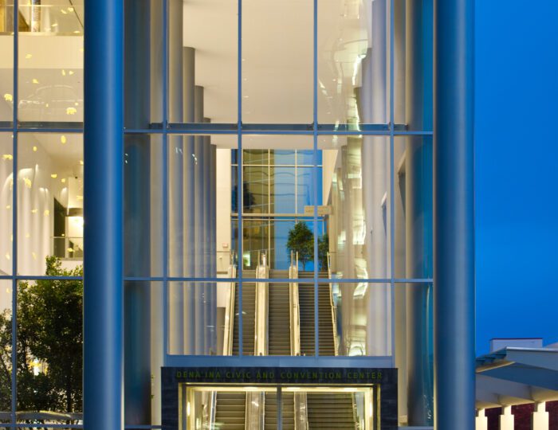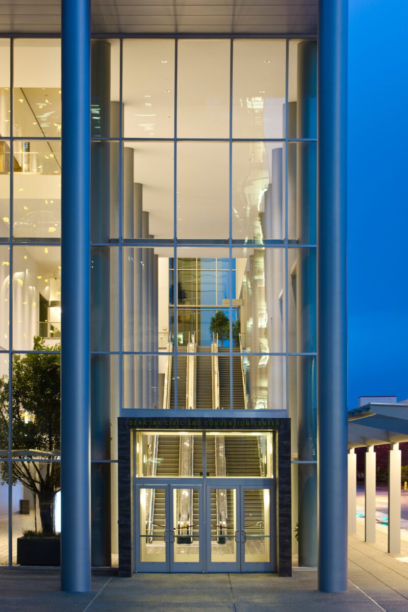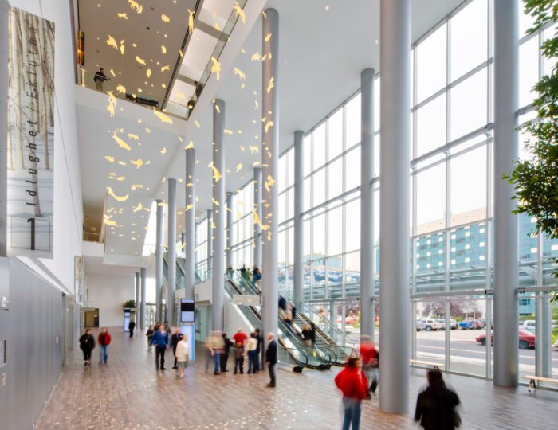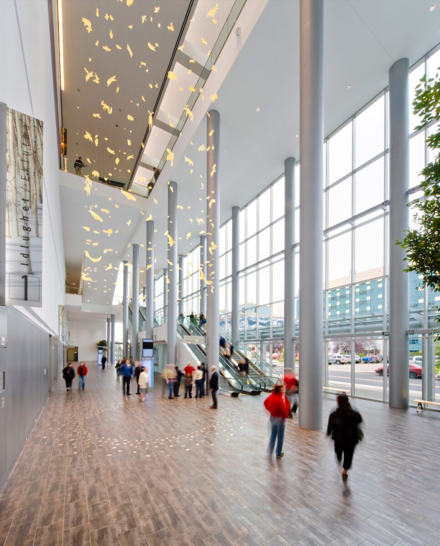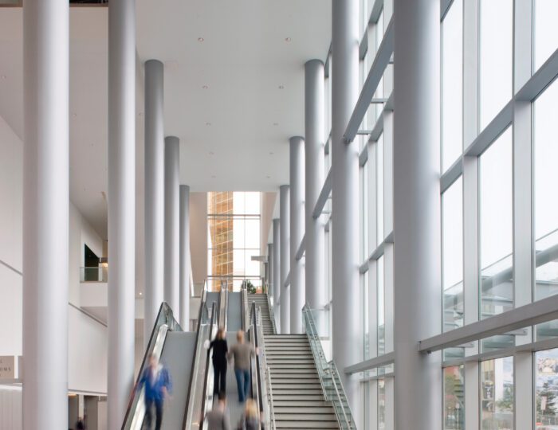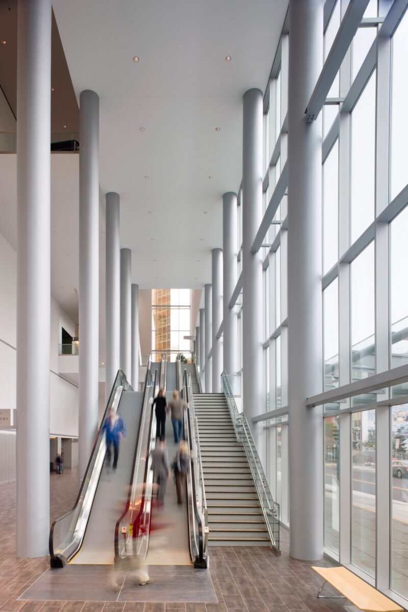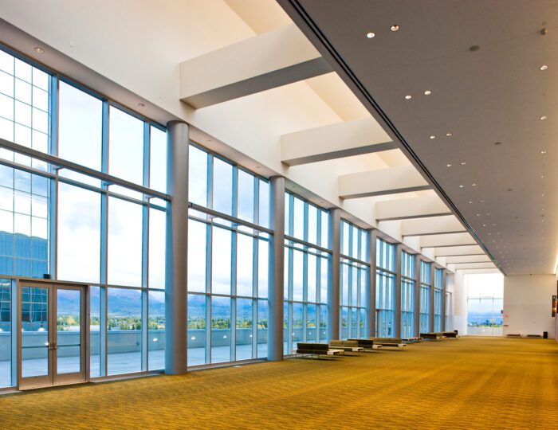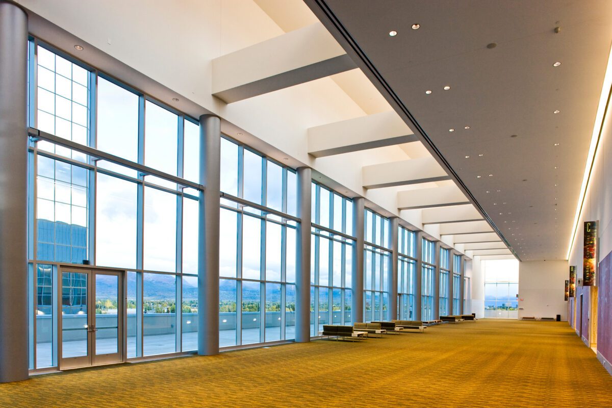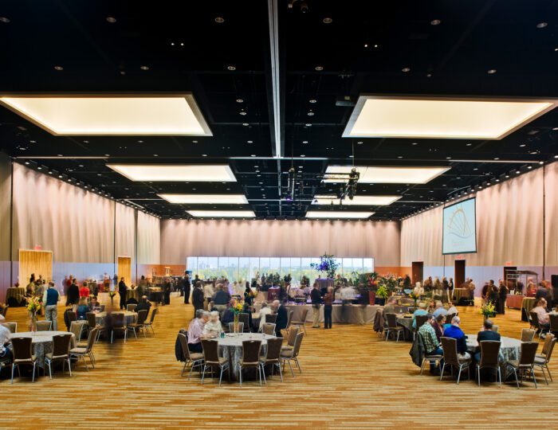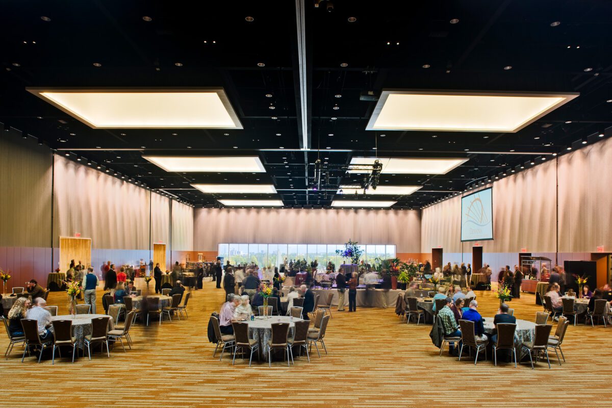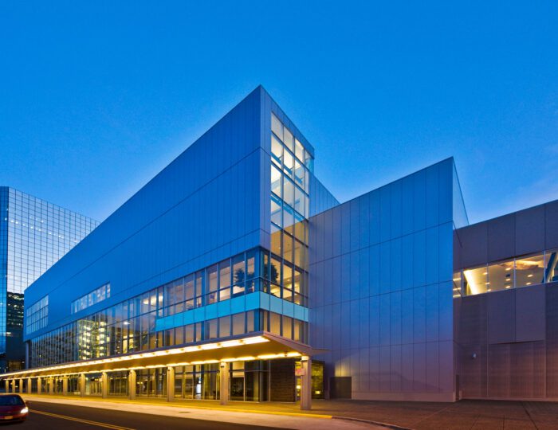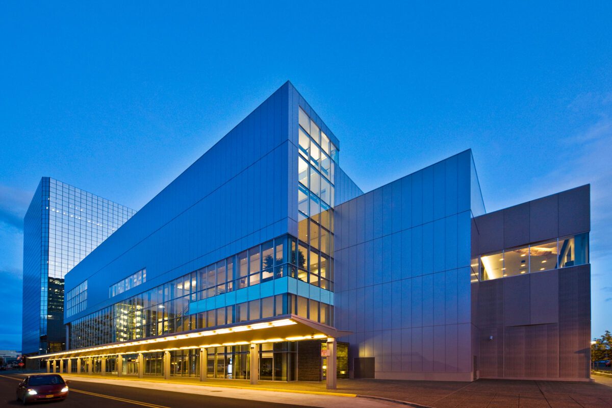Location
Anchorage, Alaska
Owner
Anchorage Convention Centers
Prime Architect: RIM Architects
Design-Build Contractor: Neeser Construction, Inc.
Structural Engineering: Magnusson Klemencic Associates and BBFM Engineers, Inc.
MEP Engineering: Syska Hennessy Group, Inc.
Mechanical Engineering: Support Services of Alaska
Acoustics: Sparling / Yantis
Civil Engineering: Dowl Engineering
Code/Life Safety: Pielow Fair Associates
Landscape Architecture: Land Design North, Inc.
Lighting Design: Horton Lees Brogden Lighting Design
Graphics/Signage: WPA
Food Service: William Caruso & Associates, Inc.
Security/Telecom: Wrightson, Johnson, Haddon, & William, Inc.
Project Size
215,000 square feet
Project Status
Completed
Services
Architecture, Interior Design, Planning
Completed in 2008, the Dena’ina Civic and Convention Center’s design capitalizes on and accentuates the dramatic quality of light unique to Alaska—where the duration, intensity and color of daylight varies not only from season to season, but also from day to day. Light is introduced into the major public spaces through a variety of direct and indirect sources.
The major public lobbies are oriented toward city, water and mountain views. Clerestory windows above the roofline reflect indirect light into these spaces. Tall windows with vividly painted surrounds provide natural illumination for the 50,000 SF exhibit hall on the first level.
The upper level 25,000 SF ballroom is approached through a large pre-function area immersed in the experience of daylight and inspiring views of the surrounding Chugach Mountains. The ballroom itself incorporates a series of large roof monitors and windows that capture a full spectrum of direct and indirect daylight, fully controllable with automatic shading devices. The wall surfaces extend the sense of luminosity with a metallic “shimmer screen”, comprised of multiple strings of stainless steel bead chains, integrating refracted light with the materiality of the space.
Photography: Kevin G. Smith
