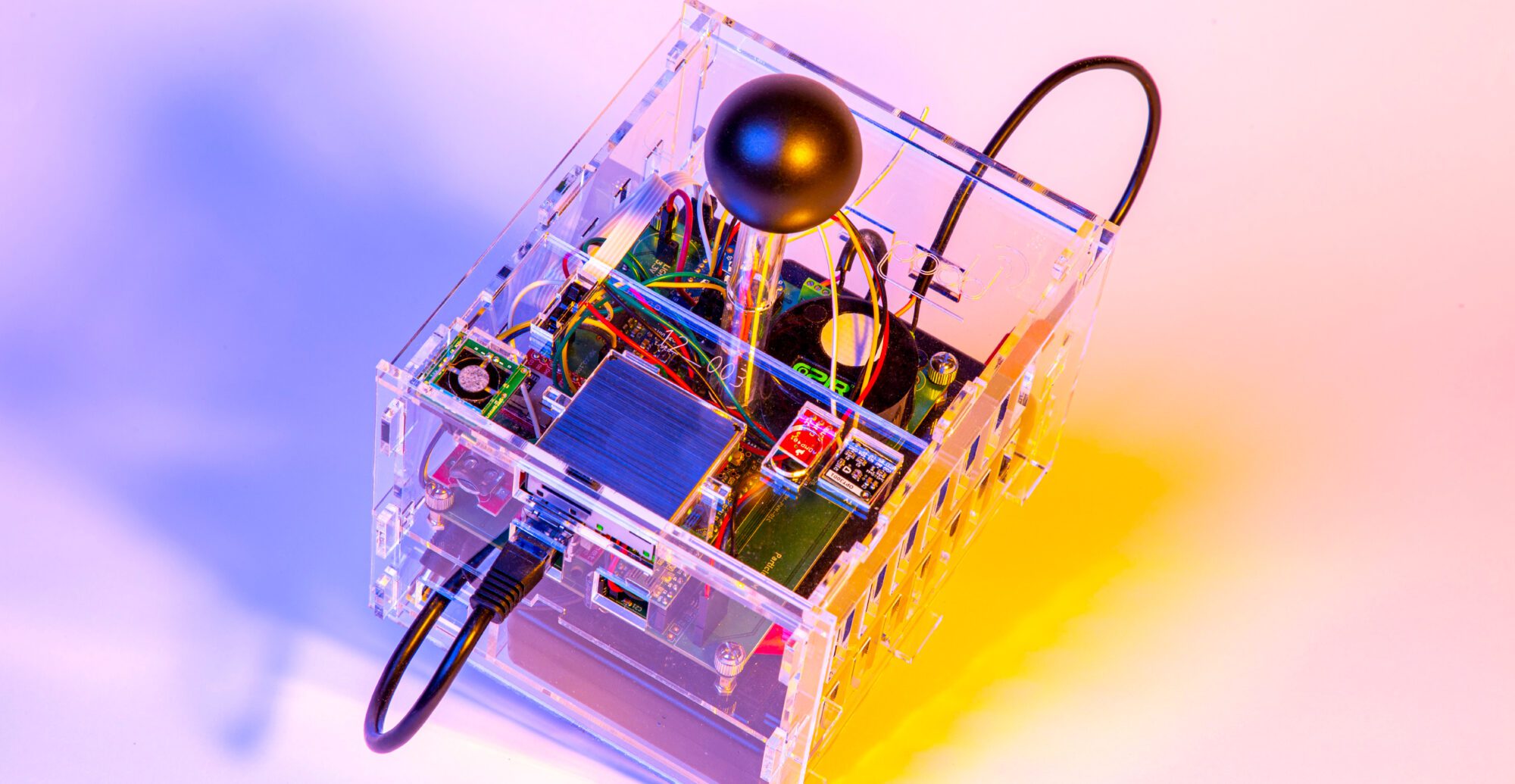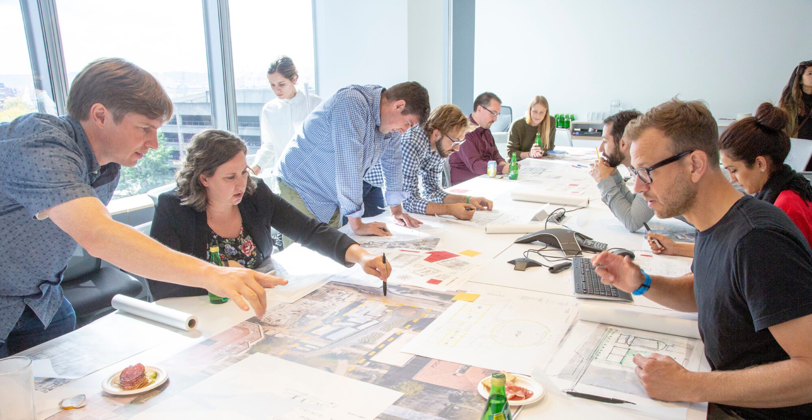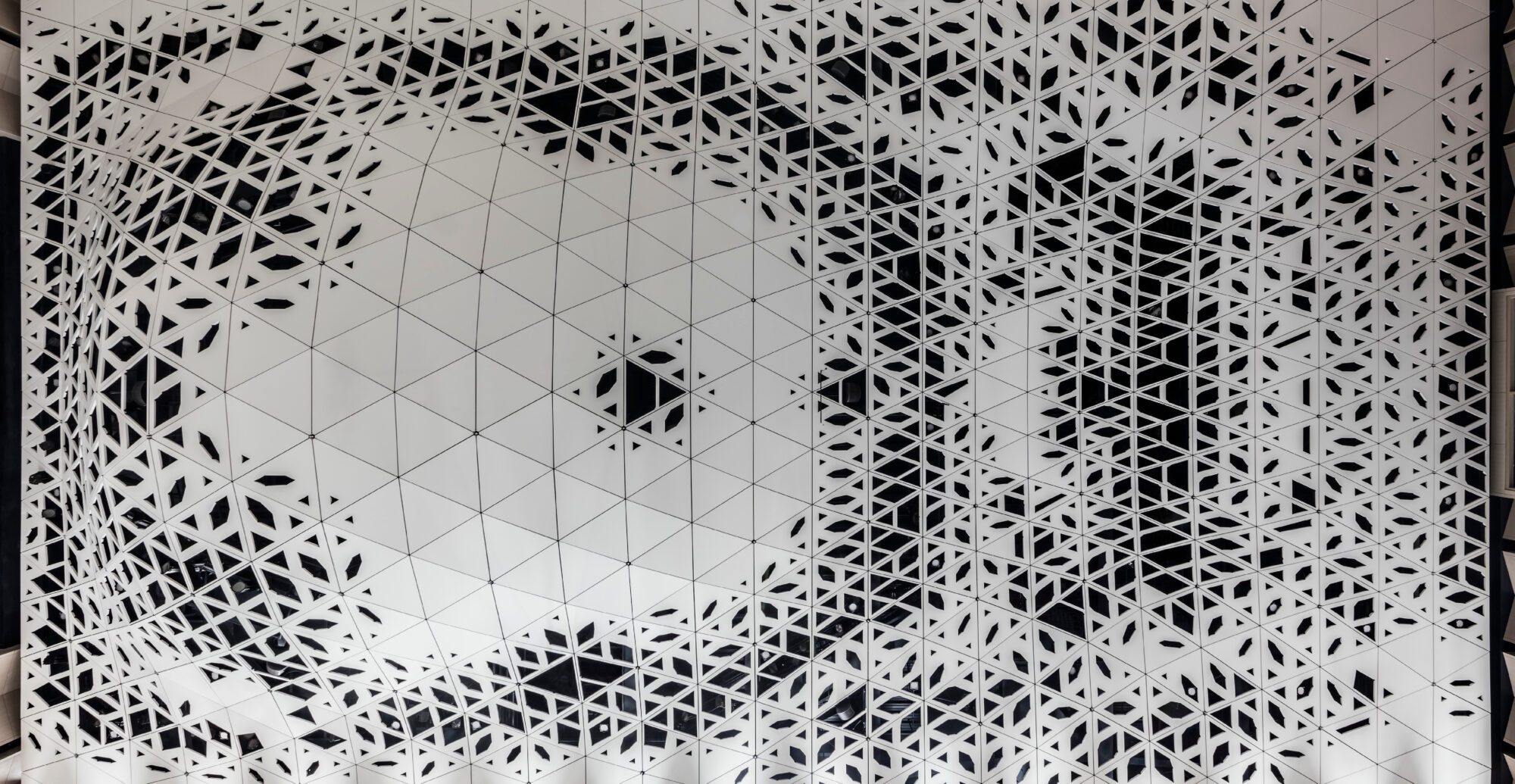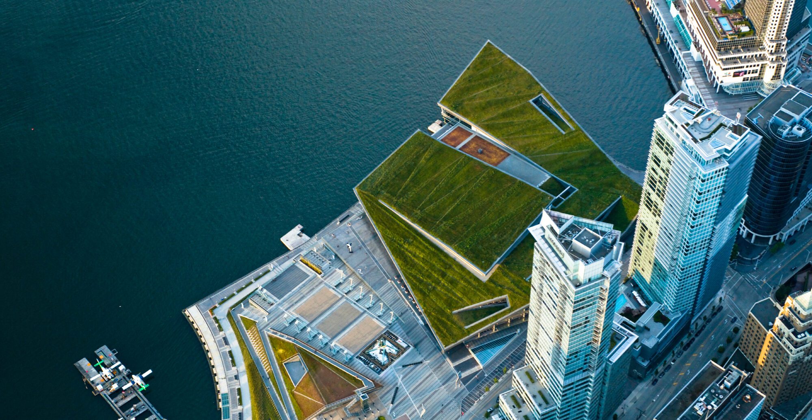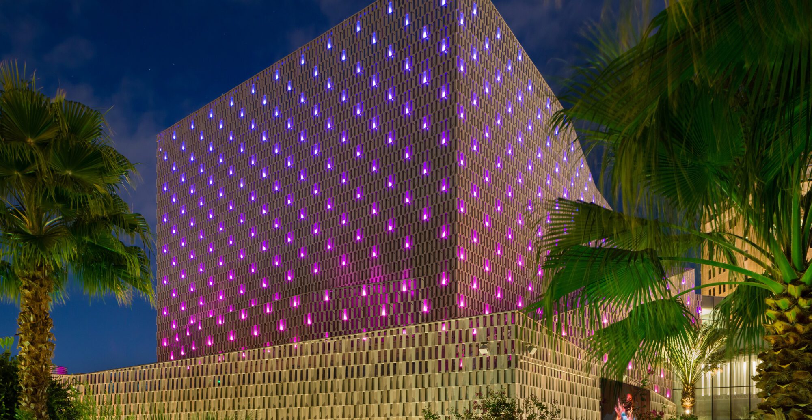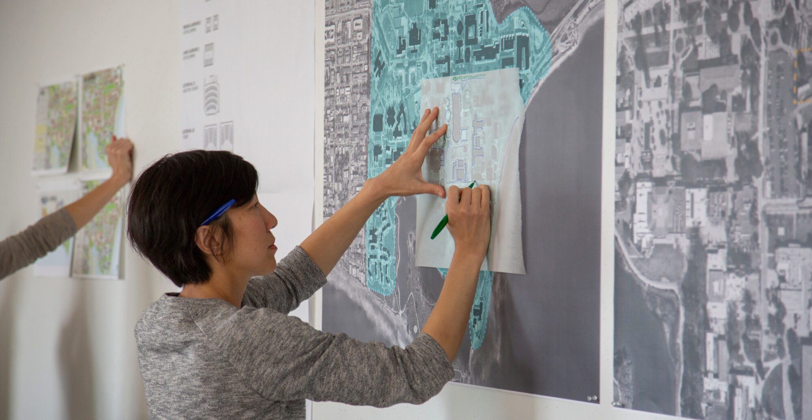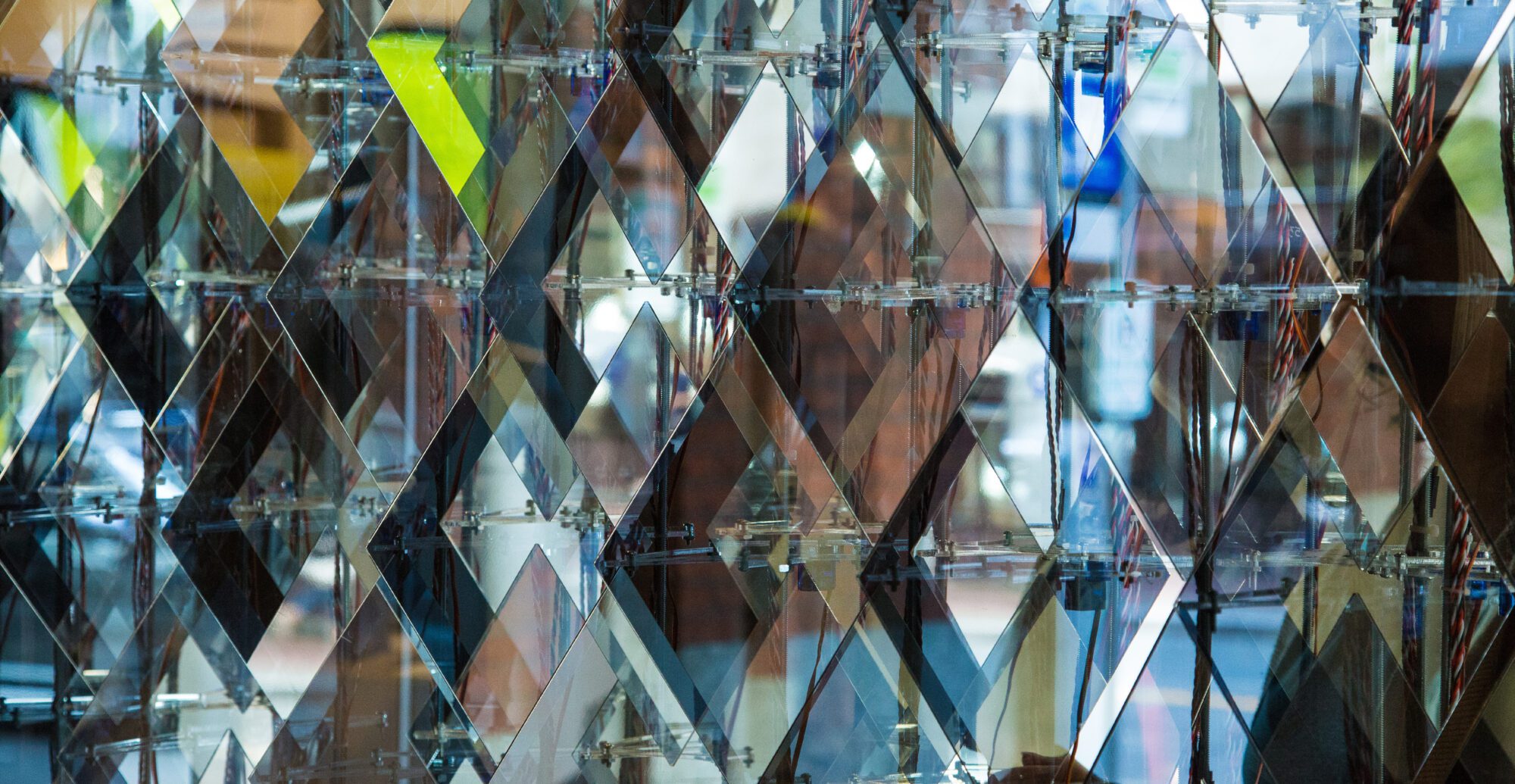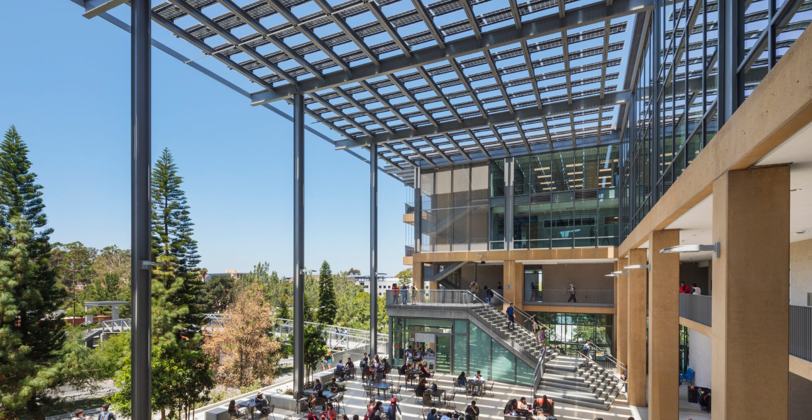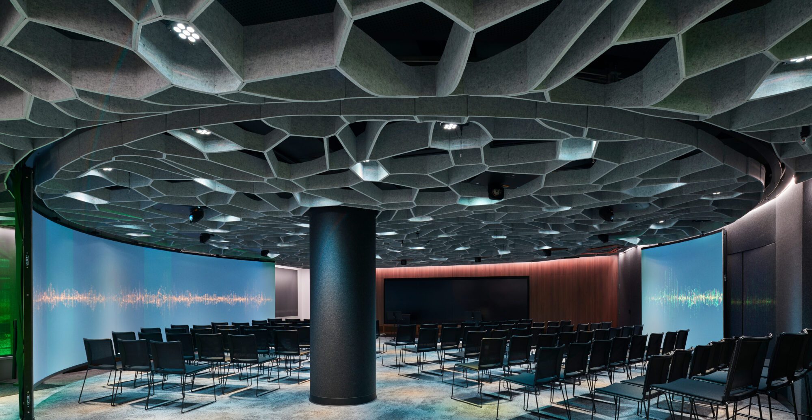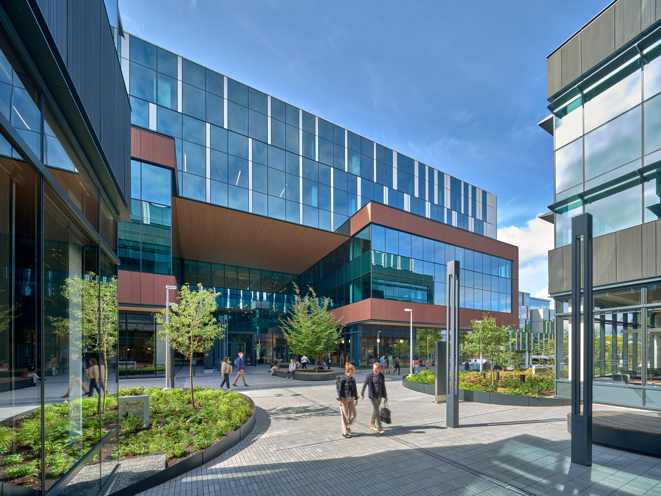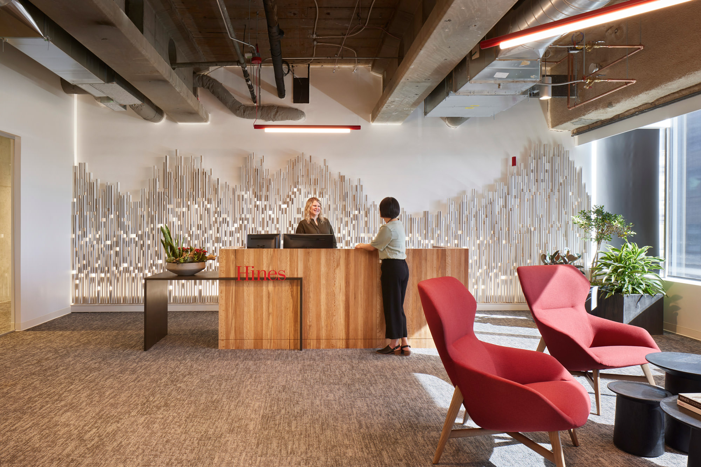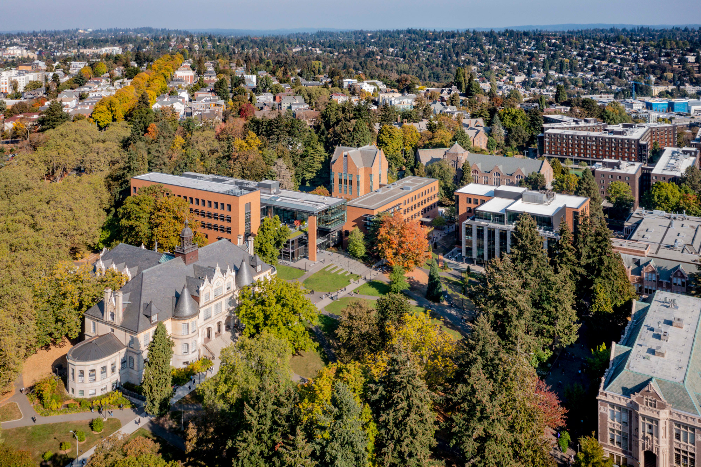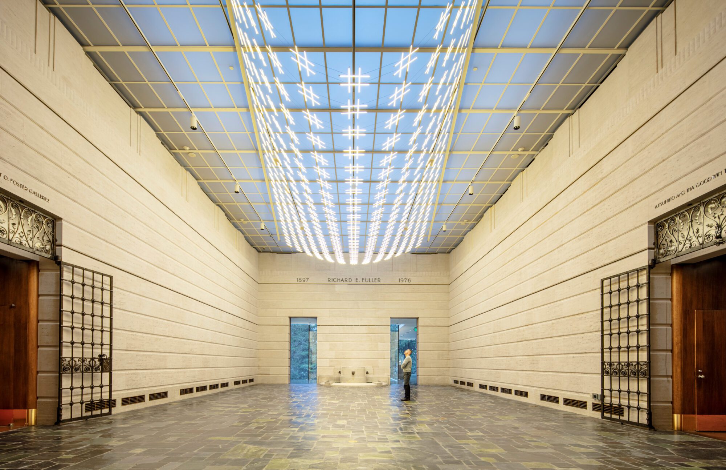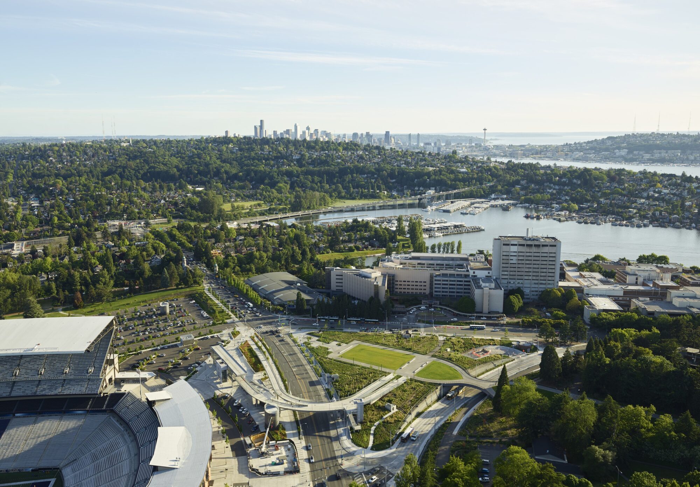To shape a project’s big ideas, we develop design concepts through a variety of lenses: program typology, construction and cost drivers, research and innovation, and site concerns. Our methodology is grounded in iteration and testing – we explore a variety of approaches and compare and contrast them to generate new discoveries. We empower clients with inspiration and data to make informed decisions to achieve their project vision.
Program
The programming process is essential to shaping the soul of a design assignment. Beginning from a project’s specific program requirements and technical needs, our approach embraces spatial organization and functionality as critical design drivers. We distill these core qualities into clear program objectives expressed in the aesthetic character of the design.
Context
Architecture should be inspired by its surroundings, while mindfully augmenting its context in intentional ways. Our approach is deeply informed by the desire to be respectful to the existing qualities of a place, balanced by our belief in the power of design to shape its context. Reflective of current and future possibilities, our work contributes to the equitable evolution of the physical and cultural fabric of a community.
Research & Innovation
Our creative process is rooted in data-driven exploration to back big ideas with rigorous research. We believe the most aspirational goals for shaping a better world can be brought into form through rigorous experimentation and testing. We apply the latest technologies in modeling, delivery, and construction to achieve cost savings and project efficiencies.
Craft
Our practice is rooted in exploring the potential of design through craft and making. Design ideas emerge from the interplay between abstract and physical exploration, allowing us to unlock the potential of materials, form, and light with solutions informed by craft, fabrication, and delivery. Our approach brings us to a common ground with craftspeople, artists, and specialty fabricators, augmenting our collaboration and yielding artifacts that are beautiful, buildable, and lasting.
Environmental Sustainability
We prioritize an efficiency of resources, minimizing energy consumption, and reducing embodied carbon to create places that harmonize with the natural environment. We leverage new and emerging technologies throughout the design process to ensure ambitious performance outcomes. We are committed to decarbonization as a critical response to the climate crisis and capitalize on adaptive re-use and renovation work whenever possible. We are always looking for ways to achieve zero-carbon certification in our projects as we meet the AIA 2030 Commitment.
