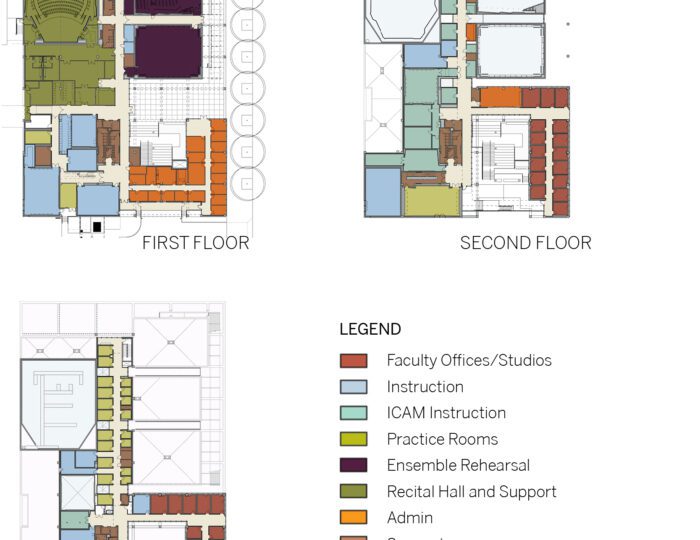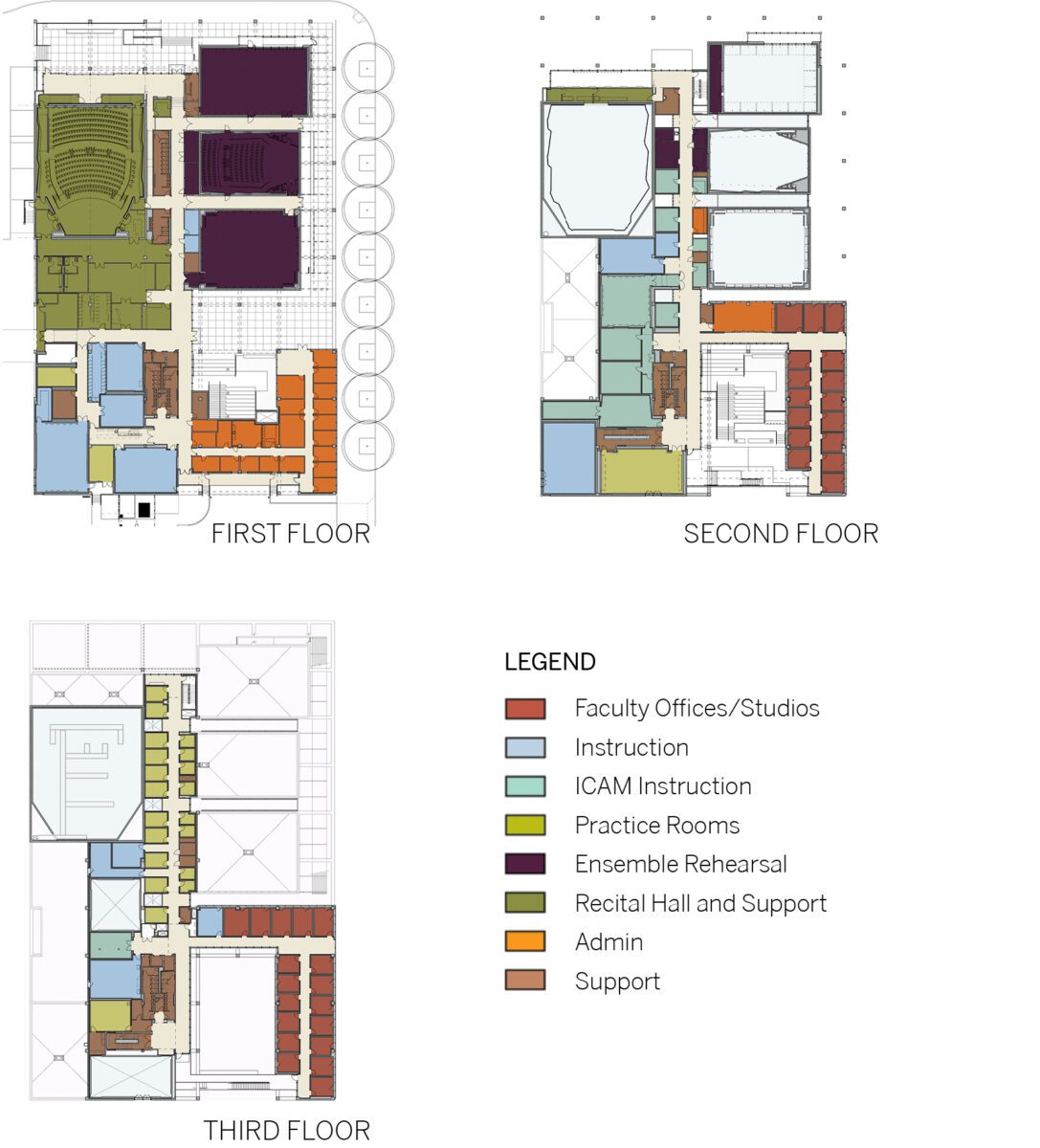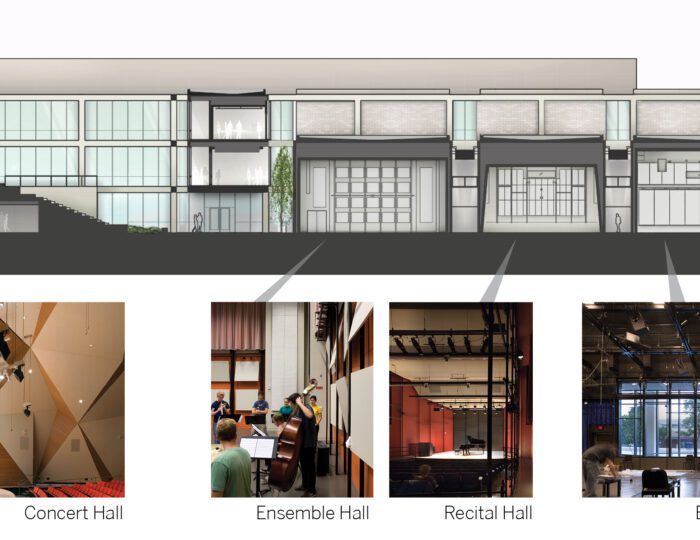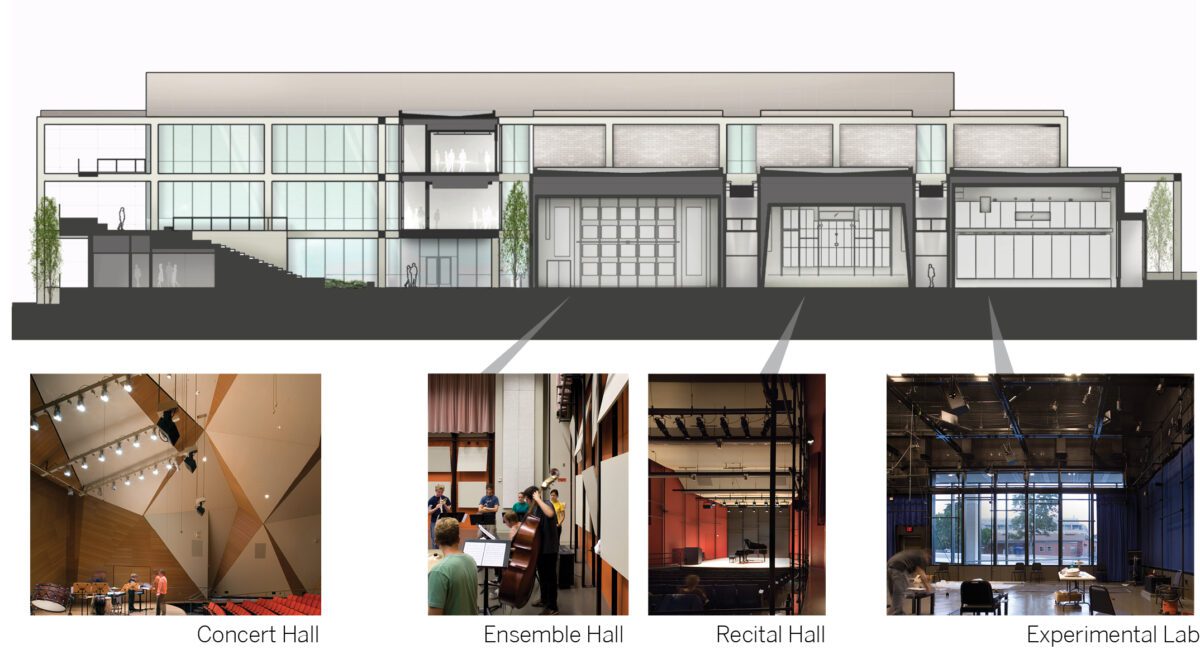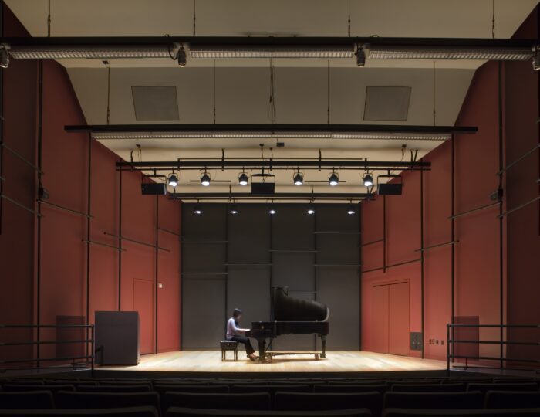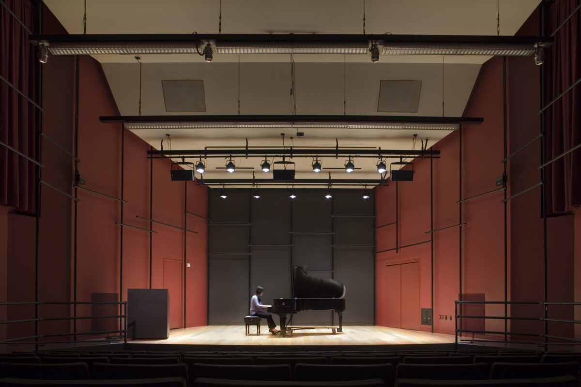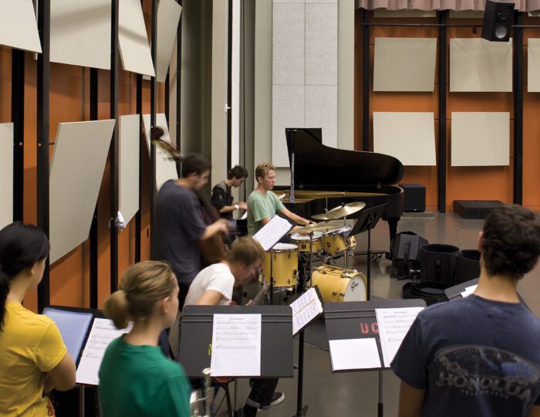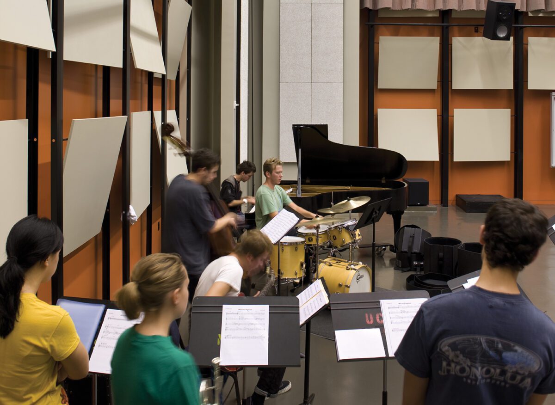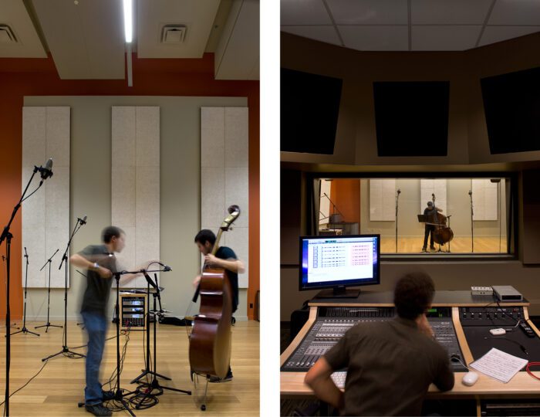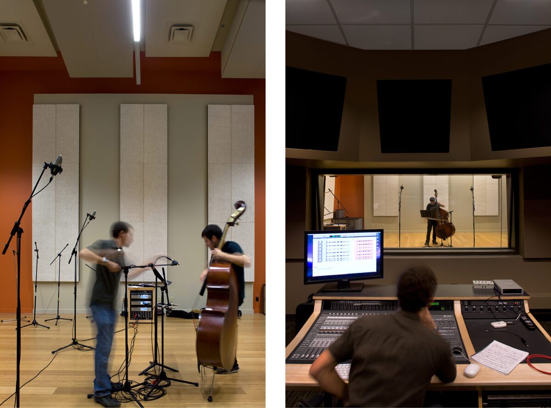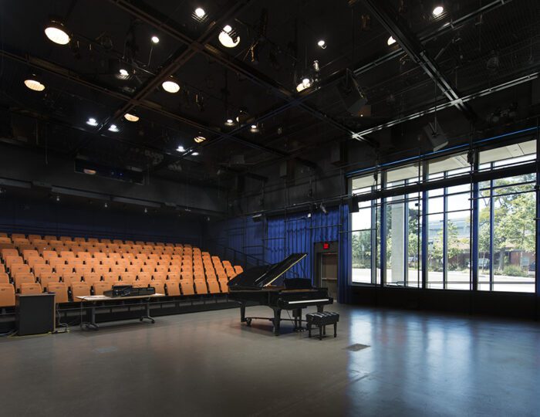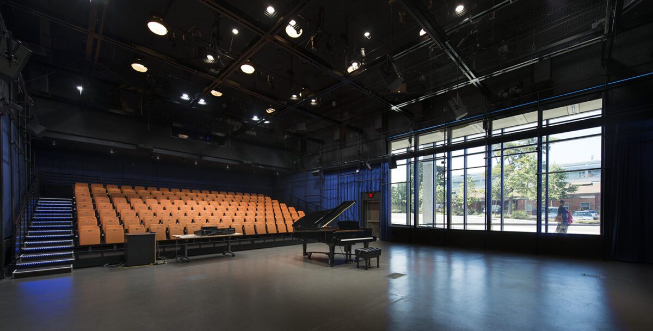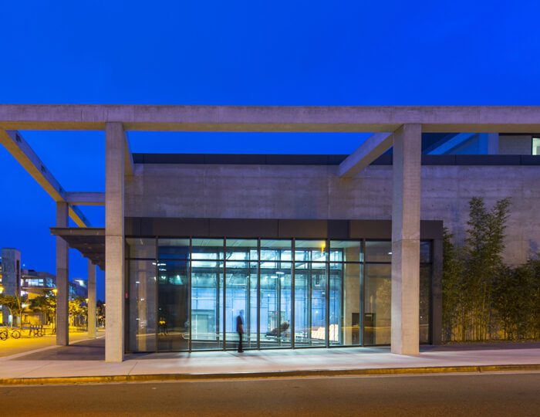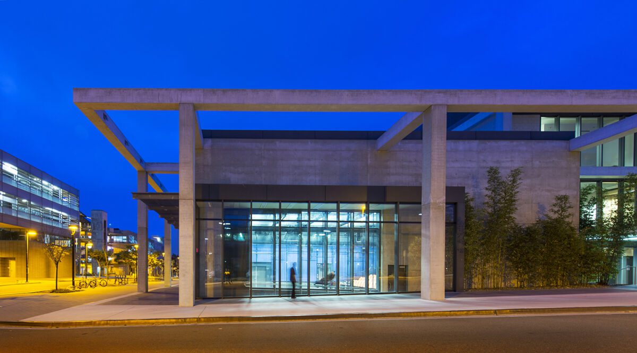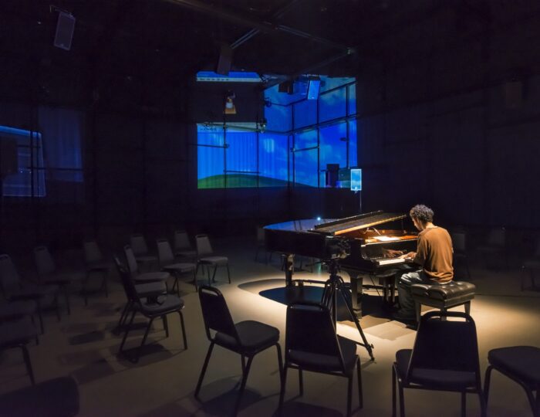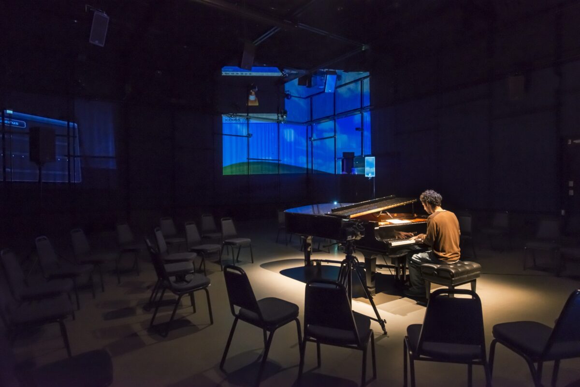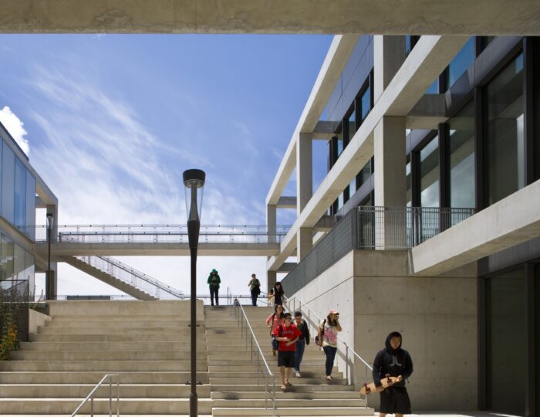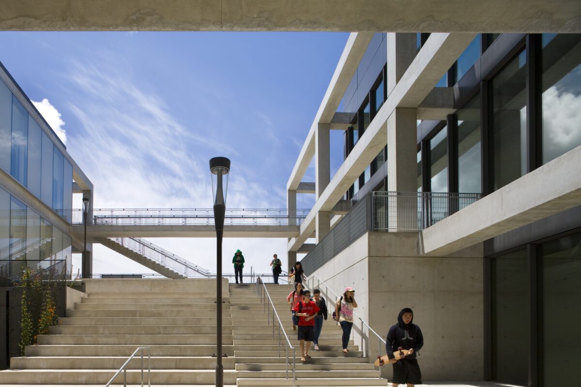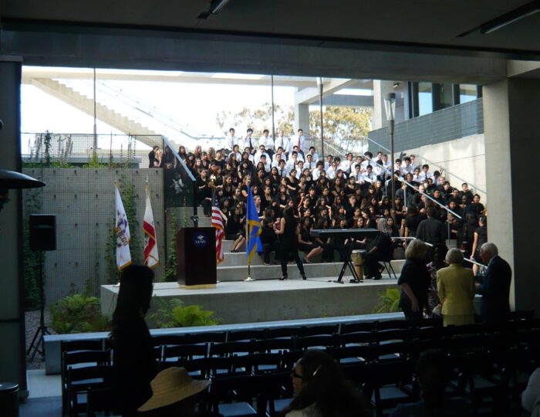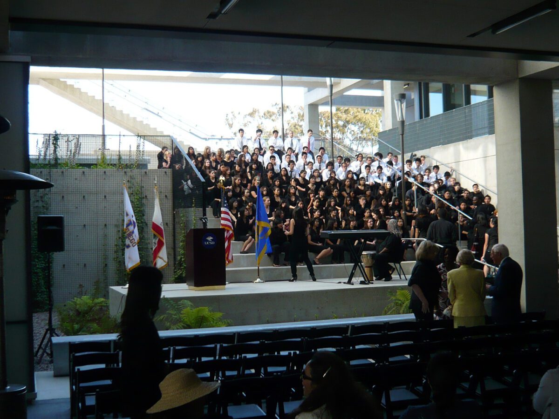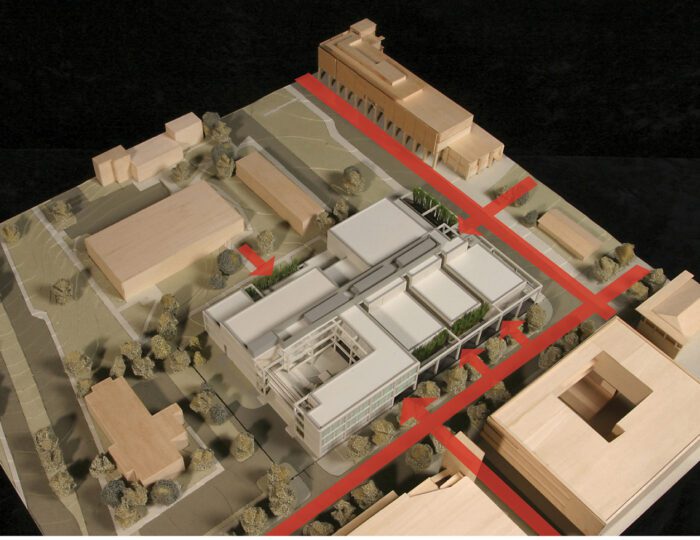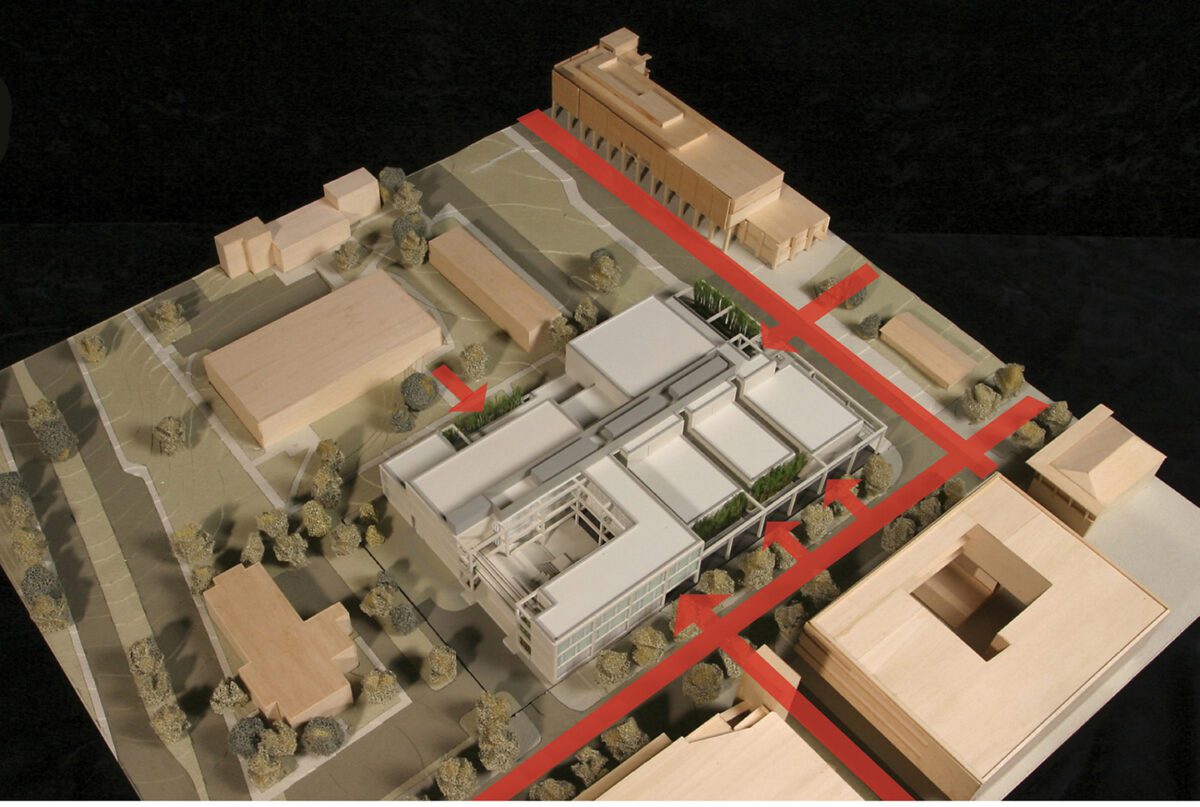#acoustical, #music, #technology
UCSD Conrad Prebys Music Center
Situated at the heart of the University of California at San Diego’s emerging “arts district,” the Conrad Prebys Music Center provides a central focus for music and arts for the campus and the region. The 84,000-square-foot facility is the new home of the UC San Diego Department of Music, which is internationally recognized for its forward-thinking education program and innovation in music composition and performance.
The Conrad Prebys Music Center embodies the department’s ambitious, inventive culture of music. Every room in the building is designed as an acoustical space. In addition to the main 400-seat concert hall, the facility provides 3 other theater spaces: a 150-seat lecture/recital hall with natural acoustics; a flexible 200-seat experimental laboratory theater with electronic acoustics; and an ensemble rehearsal hall for chamber, choral, and orchestral music. Throughout, the facility is dense with new technology in its computer music labs, practice rooms, student recording suites, and faculty studios.
The centerpiece of the facility is the intimate main concert hall, designed in collaboration with a world-renowned acoustical consultant and quickly developing an international reputation as one of the leading halls of its kind. The architectural expression of the hall’s interior integrates acoustical science, resulting in an asymmetrical system of irregularly angled triangular panels. The surface angles are carefully calibrated to achieve specific acoustical qualities of clarity, diffusion, warmth, and envelopment, and in the process turn the science of sound into a visual experience.

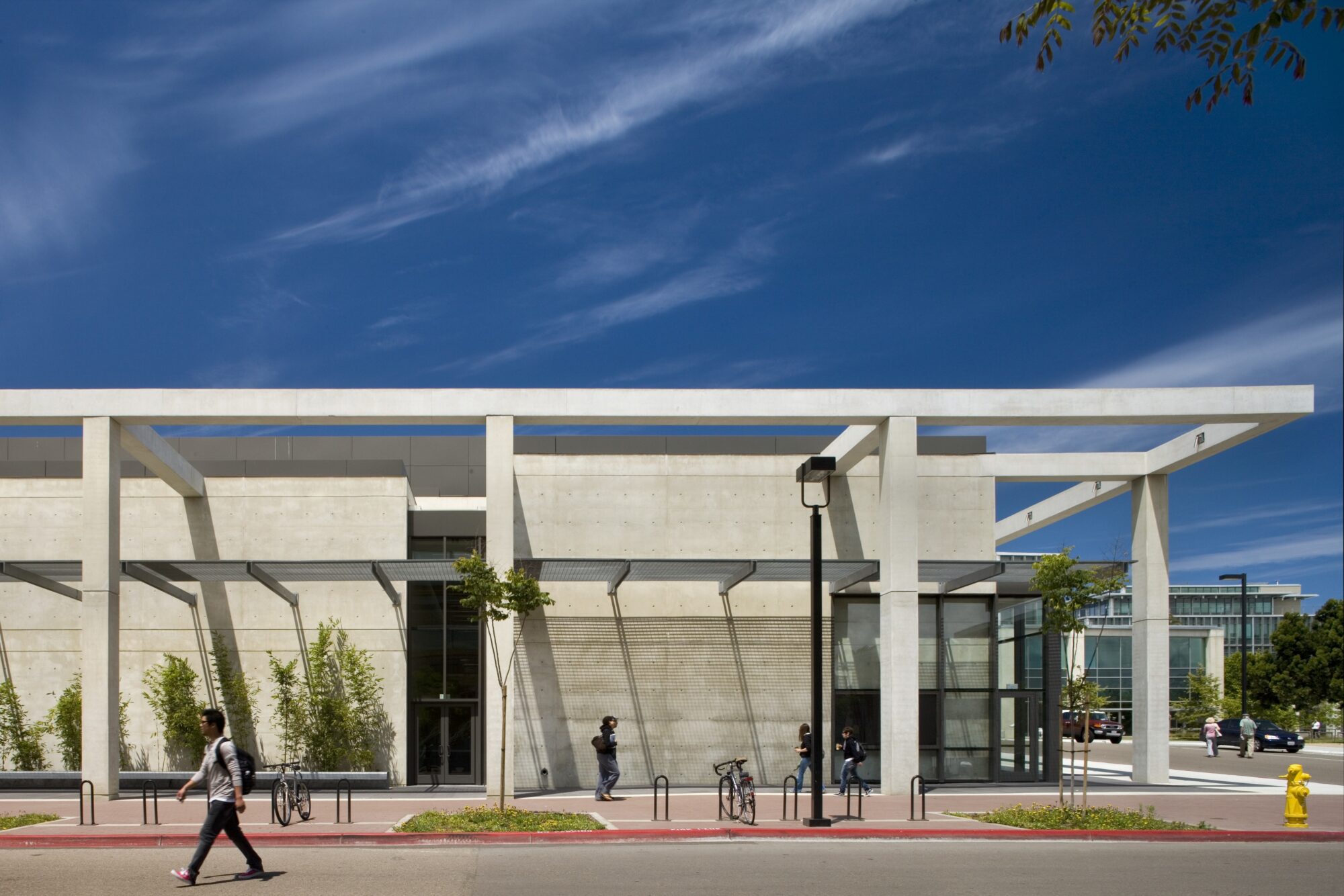
Campus Context
The university’s “Neighborhoods Planning Study” clearly defines planning objectives for each district of the campus. The Urban Center, in which the Conrad Prebys Music Center is located, is envisioned as a campus environment analogous to a city downtown. Academic buildings are sited compactly along with public amenities (Town Square and Pepper Bowl), with access to public transit and linked by a network of pedestrian-oriented arcades, streets, plazas, courtyards and public spaces. Living and learning overlap in a landscape of social exchange shaped by interactions among people and places.
The Conrad Prebys Music Center responds to the university’s vision by addressing the study’s key principles. Arcades create comfortable pedestrian environments that connect the building to the campus and the arts district, bring people and activity together and direct circulation to well-defined access points. Courtyards provide opportunities for informal interaction between students and faculty and support performances so the interior function of the building can spill out into the campus.
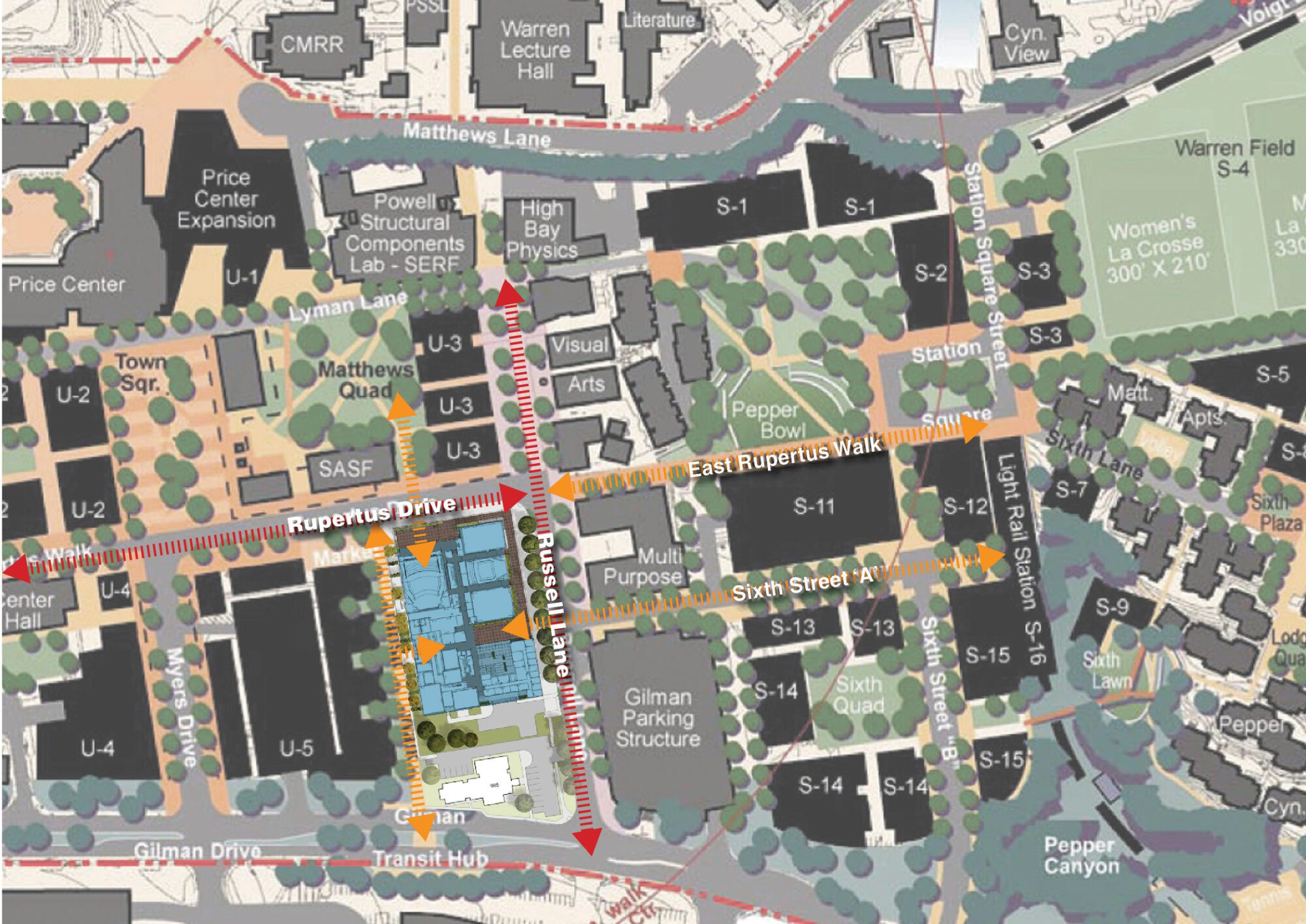
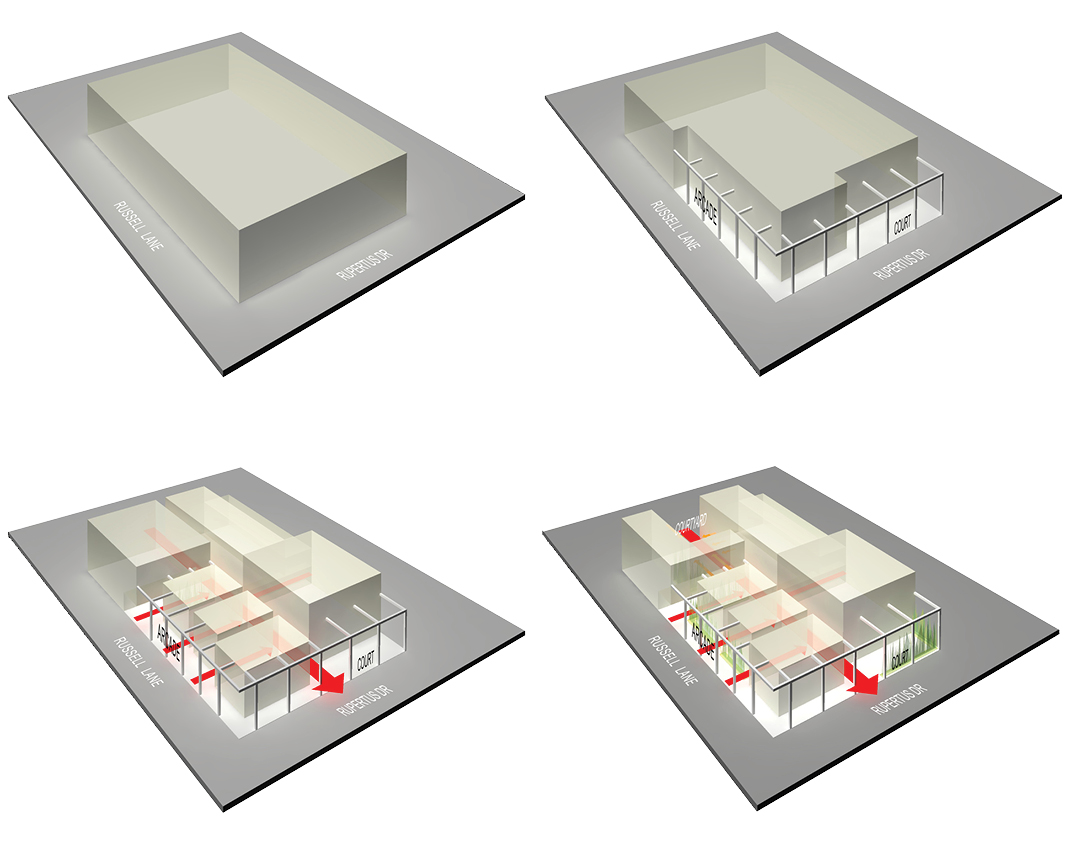
Program
The diverse music department program required a variety of highly specialized spaces. Early identification of programmatic synergies developed into an appropriate multi-purpose design for many of the spaces that optimized the use and functionality of the building within the available building envelope. The central circulation spine, a unifying element, organizes the spaces that are stratified vertically by density of usage. The four large performance/ instruction spaces; the concert hall, experimental lab, recital hall and ensemble hall, are grouped together on the ground floor for ease of access for large groups of students and movement of instruments and equipment. Smaller instruction spaces, faculty studios and practice rooms are located on the upper levels of the building. The disposition of the program spaces around the courtyard encourages interactions between the faculty and students that enhance the educational experience.
Transparency is a touchpoint of the design, creating opportunities to connect the activity within the building to the campus with a layered expression of exterior glazing that reveals activity inside the Center’s hallways and workspaces. The experimental lab, which hosts a wide range of electronic music mixed with visual multi-media, includes a large window revealing the room at a major campus intersection.
Technology
Building infrastructure and the design of each room support the department’s exploration of the “new” in composition and computer music. Advanced technologies are featured in the experimental lab, computer lab, recording studios and instructional spaces that are focused on the Interdisciplinary Computing and the Arts Major (ICAM) program.
The experimental lab is designed as a highly absorptive acoustical environment that in combination with a Meyer Constellation electroacoustic system, high speed networking and high quality computer interfaces, accommodates multi-media and interdisciplinary performances. The electroacoustic system, consisting of tension grid hung microphones and multiple speakers located throughout the space, provides an electrocacoustical environment that ranges from dry to reverberant.
The main concert hall includes an advanced 12 Channel audio system, a high definition projection system and live recording capability to support composition and a variety of performances from classical to innovative new works.
Acoustical Window Design
Traditionally, music facilities do not incorporate a high degree of transparency within their facades as transparency can often compromise the acoustical performance of the interior spaces. With the Conrad Prebys Music Center, great care and creativity was employed to create spaces that met the most stringent acoustical requirements while optimizing daylighting and exterior views.
Overcoming the opposition between intensely sealed interior spaces and a more gregarious and social relationship to the exterior spaces and campus environment led to a glazing solution that overlaps with elements of green design. The windows of faculty studios shown in the image below are transparent to light, but opaque to sound thanks to an eight-inch air cavity between two panes of glass.
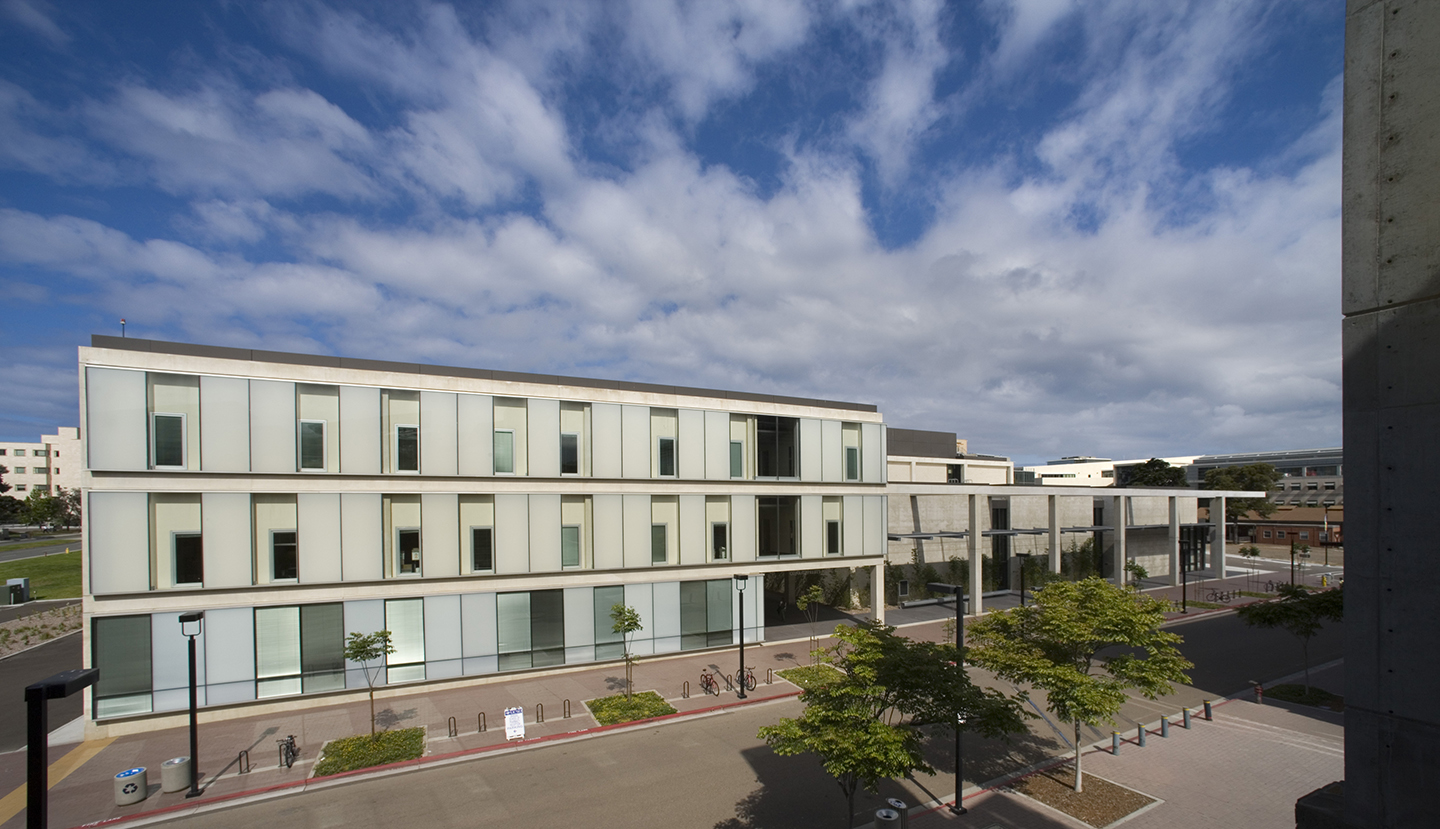
The faculty studios feature full-height acoustic windows, overlooking the campus arts district and letting in the Southern California sunlight.
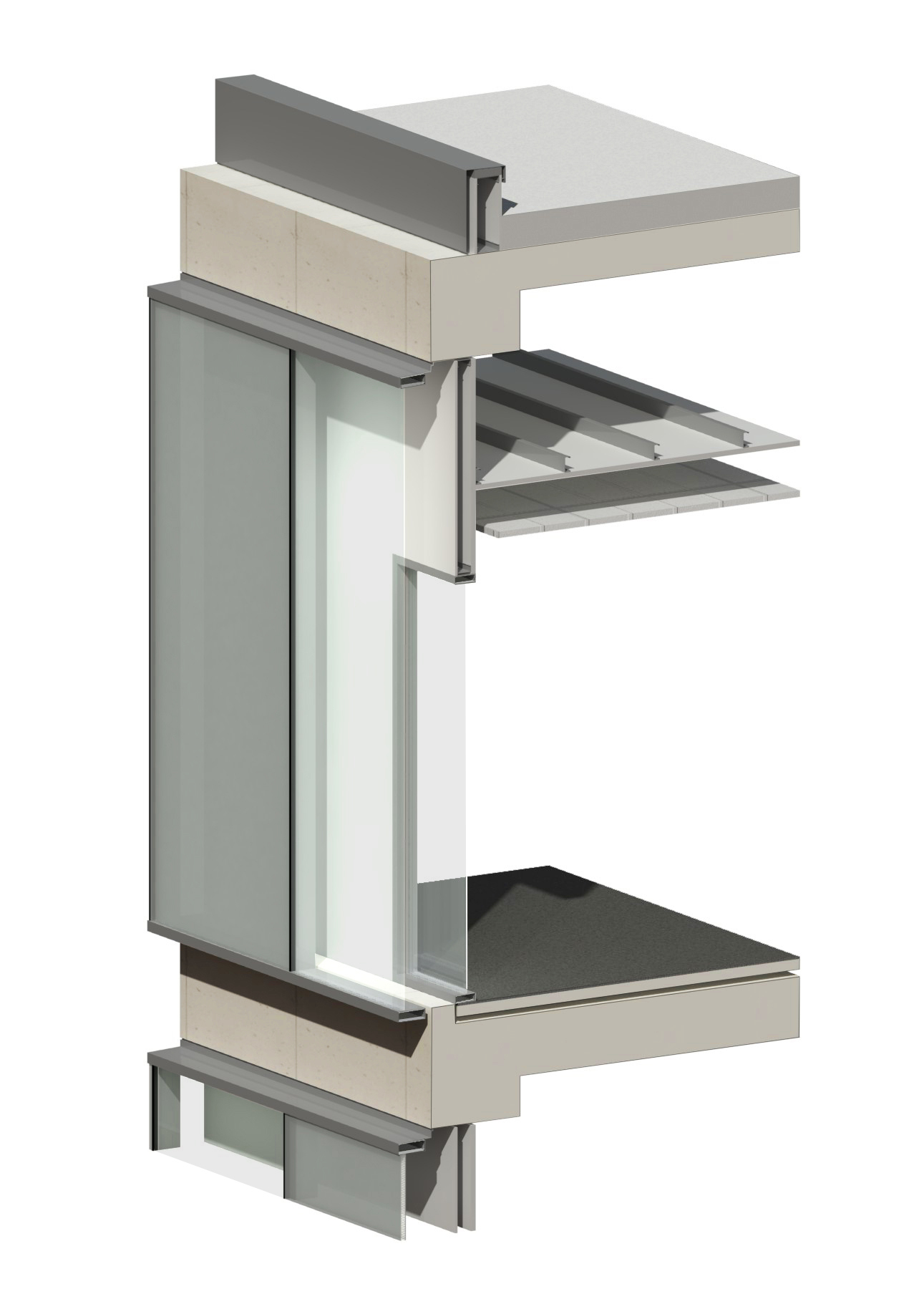
This low-cost acoustic window system, developed by LMN, invites the campus community to experience the activity within the building while preserving perfectly isolated interior acoustics.
- Variegated transparent and translucent glass panels attach to the face of the concrete structural frame, creating texture and shadow lines on the façade.
- The air cavity between the exterior window and the interior window of the faculty studio captures solar heat gain and vents heat upward to the roof. The cavity is also a cost-efficient sound isolator.
- Each faculty studio is a “box-in-box” construction — completely isolated from the building components creating a superior acoustical environment. The windows are operable to allow for access to the naturally ventilated air cavity.
Courtyard
Bathed in sunlight, the courtyard serves as a social connector for the whole facility. It weaves together all of the building’s interior and exterior circulation pathways, while also being suitable for informal seating between classes, special events, and holding a class outdoors. The U-shape and concrete/glass materiality are configured to reflect sound, ensuring quality acoustics and blocking exterior campus noise.
