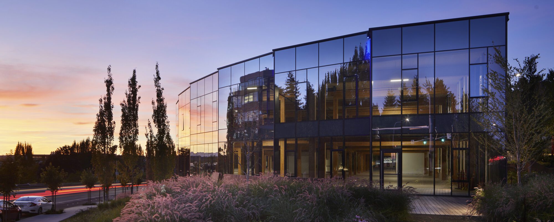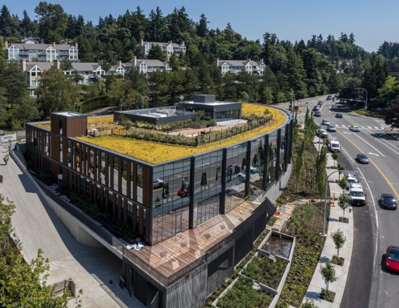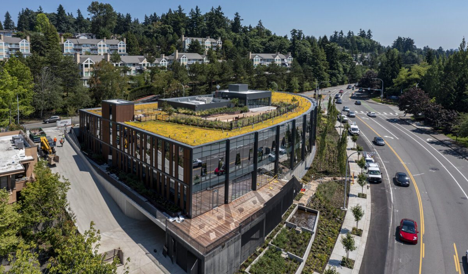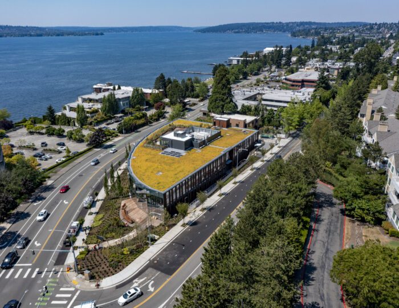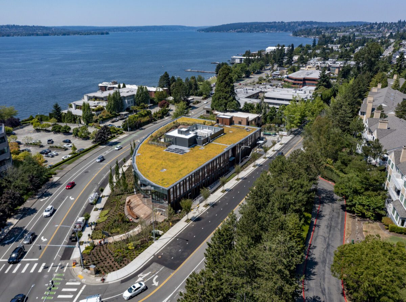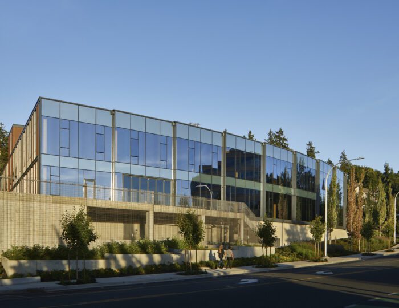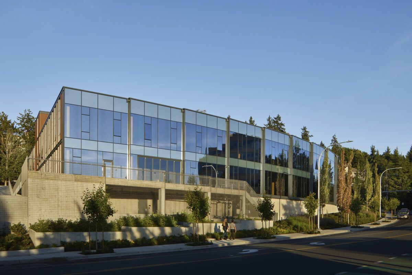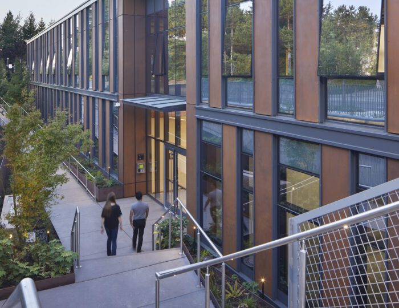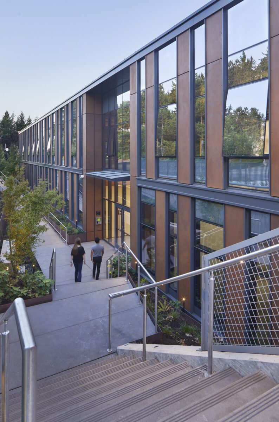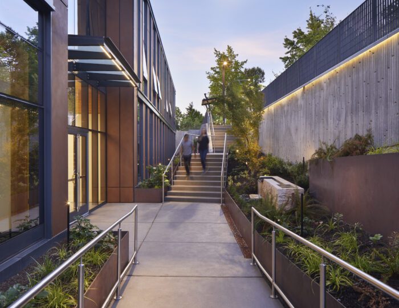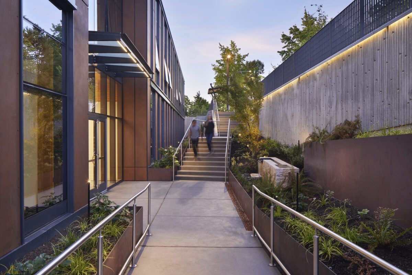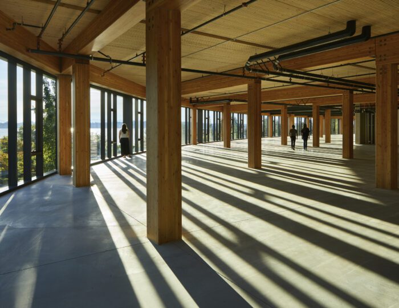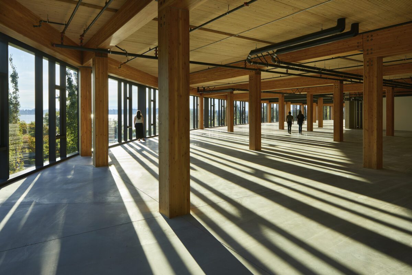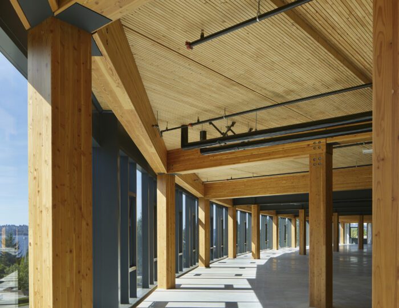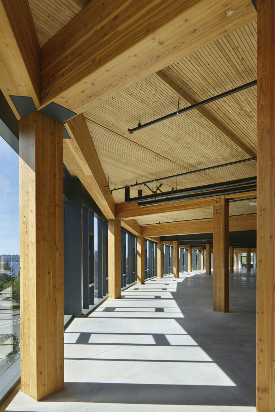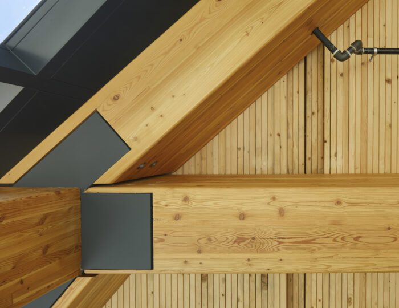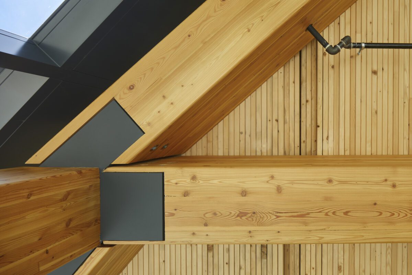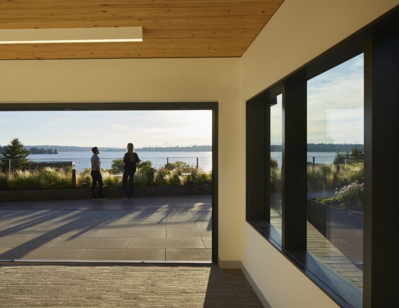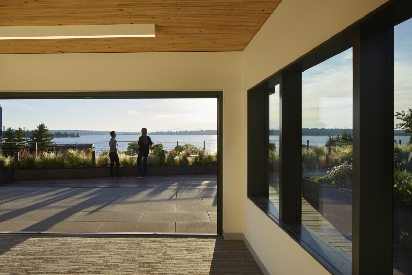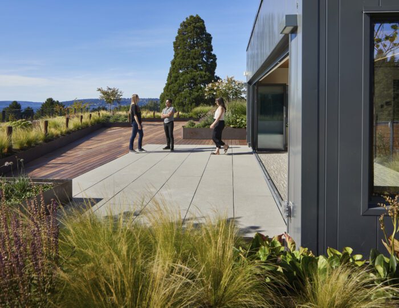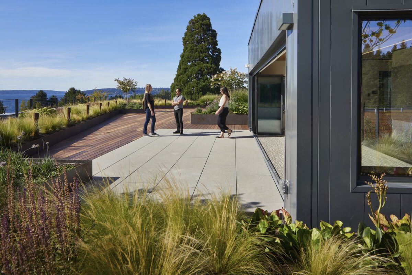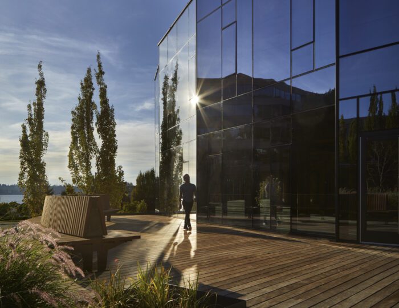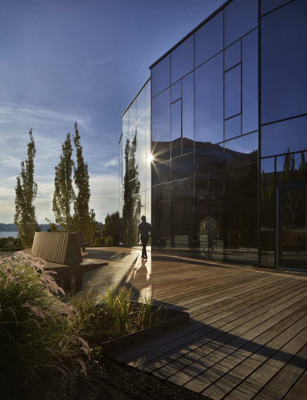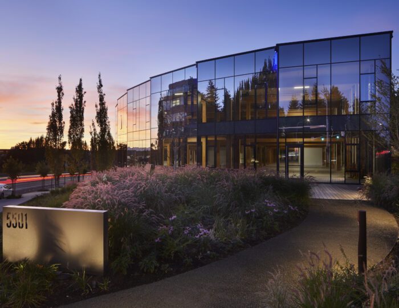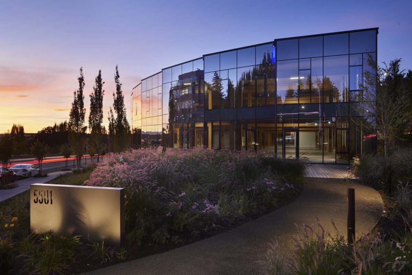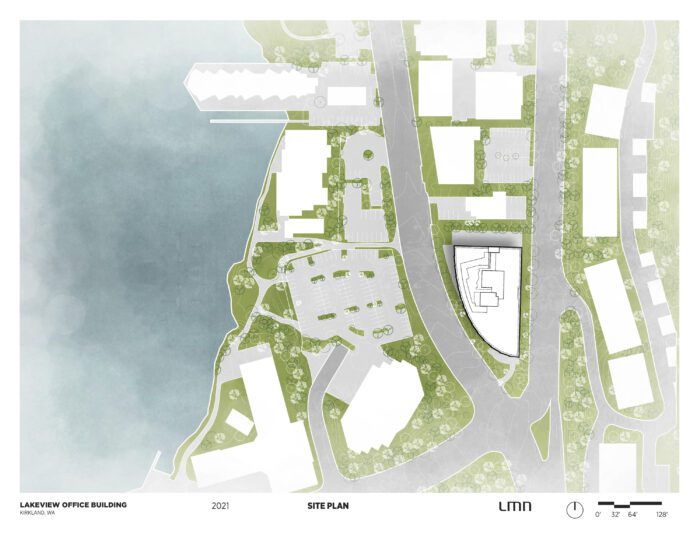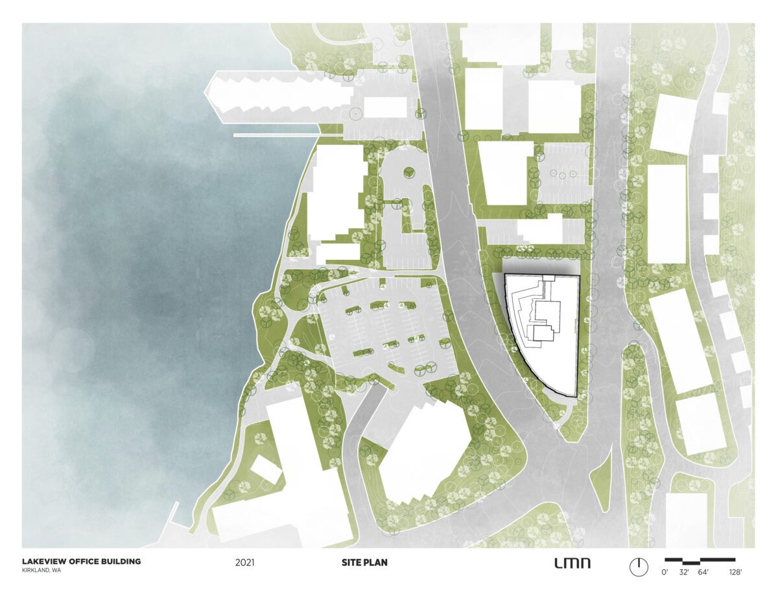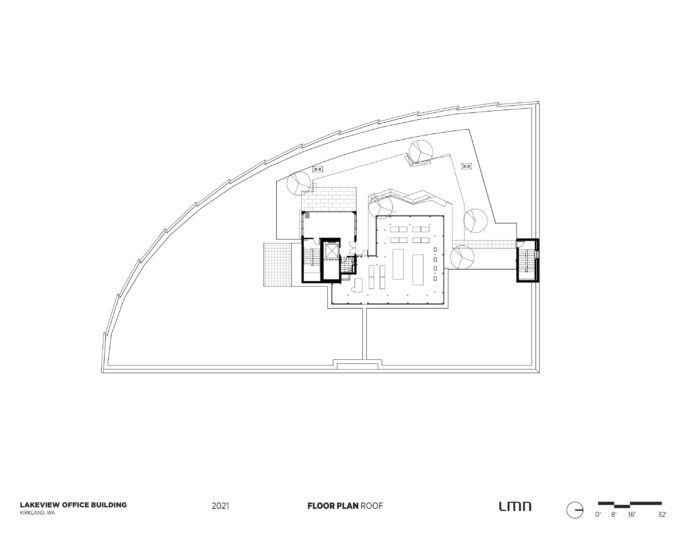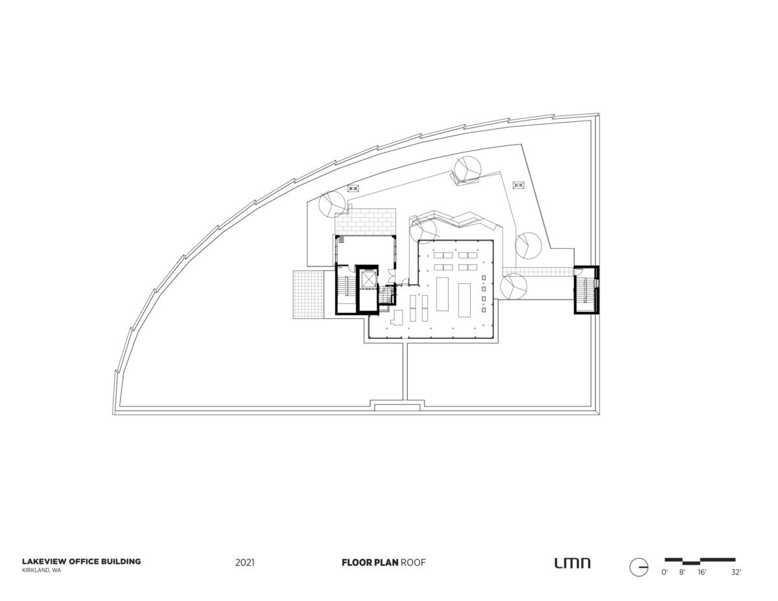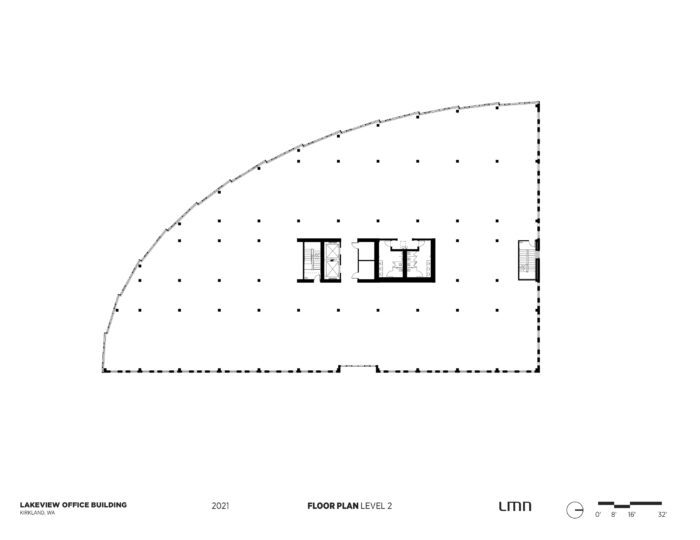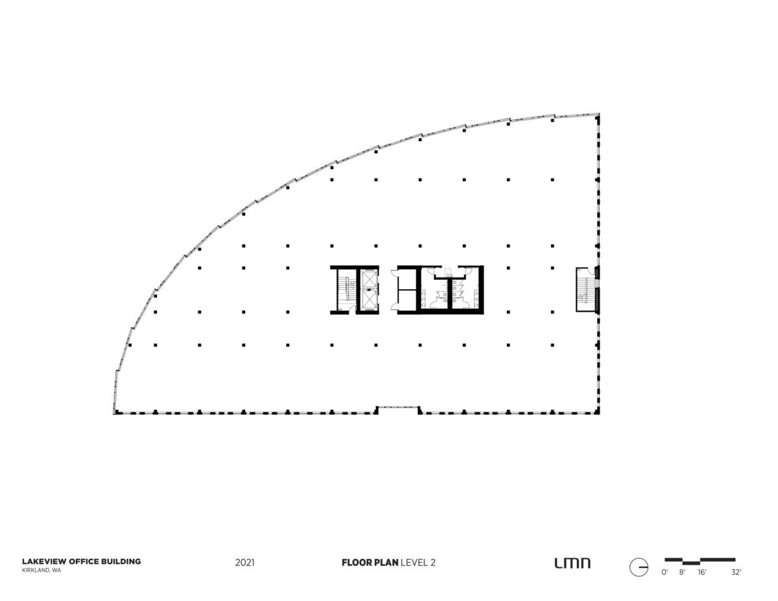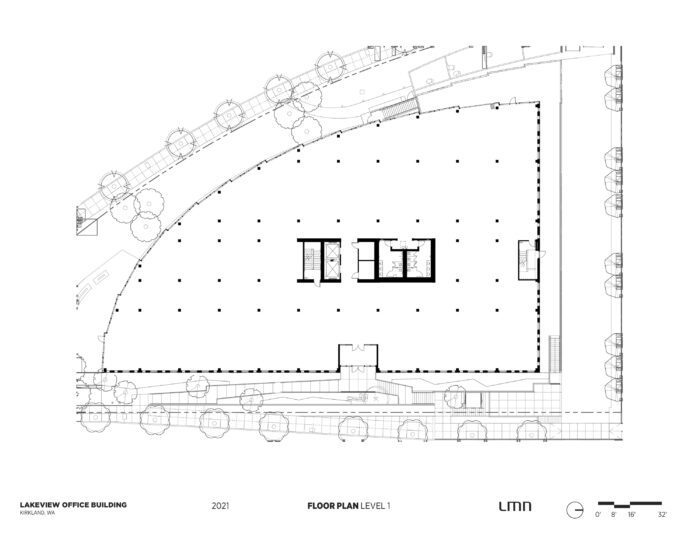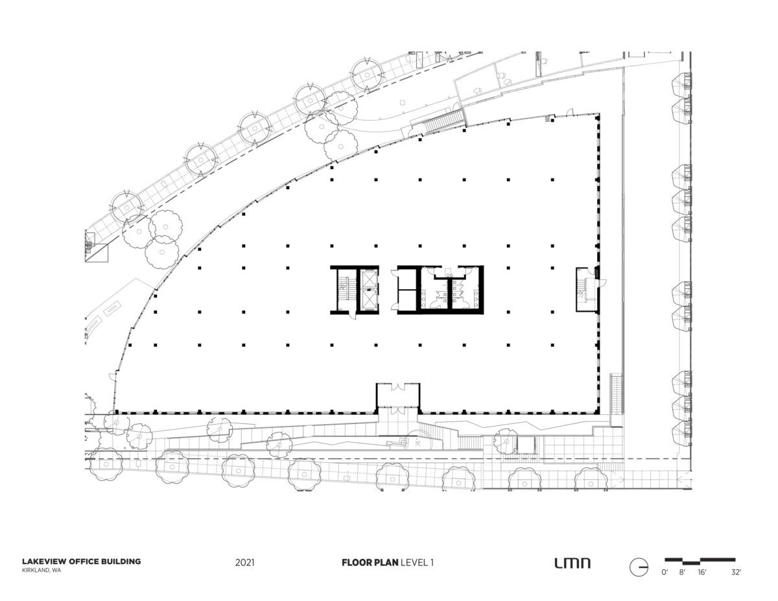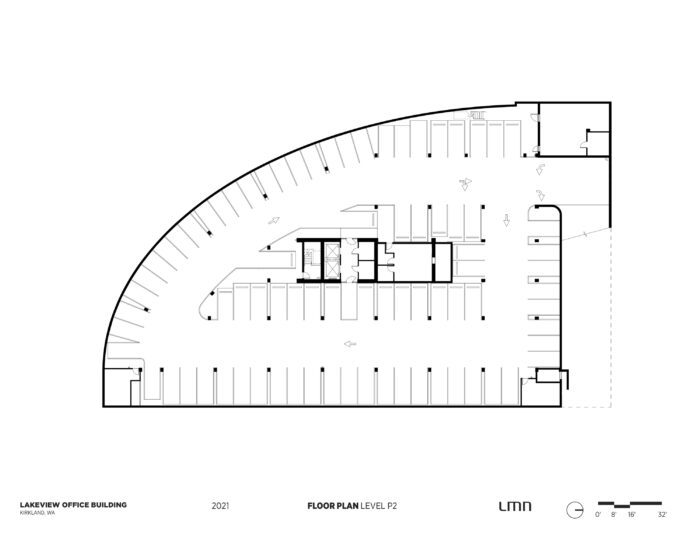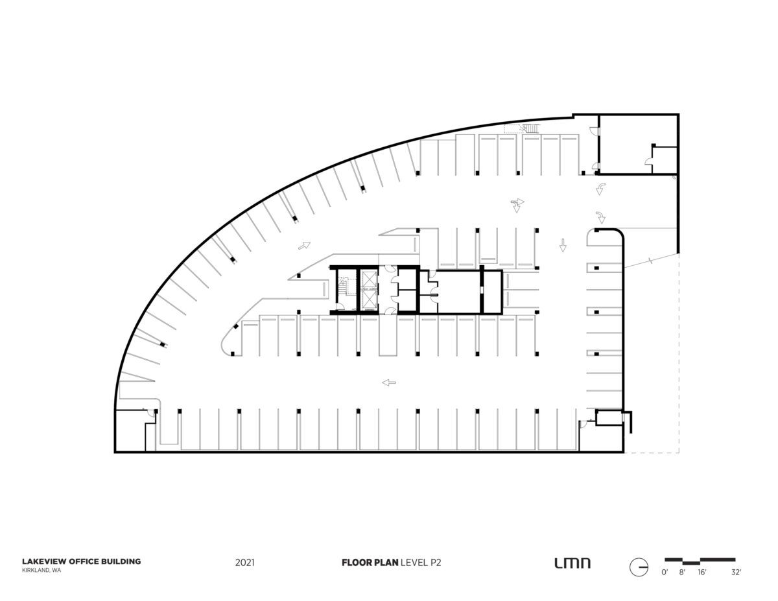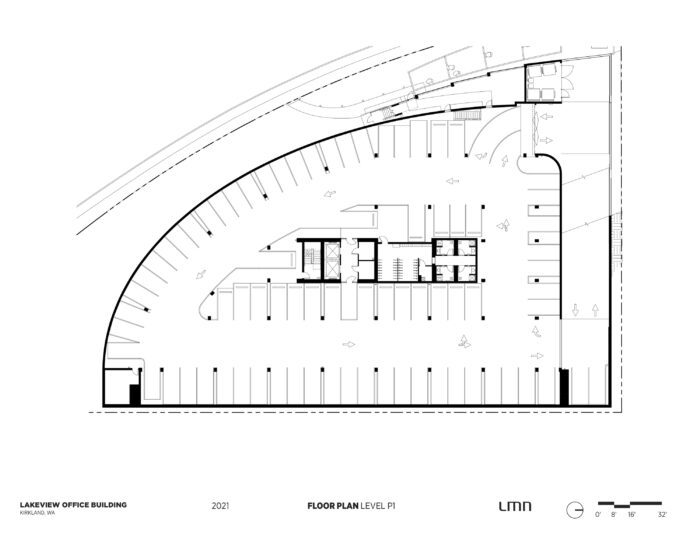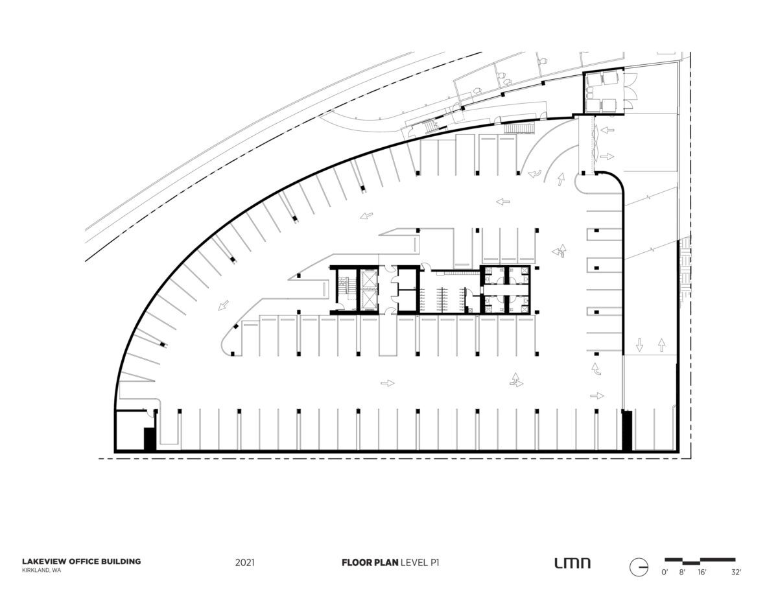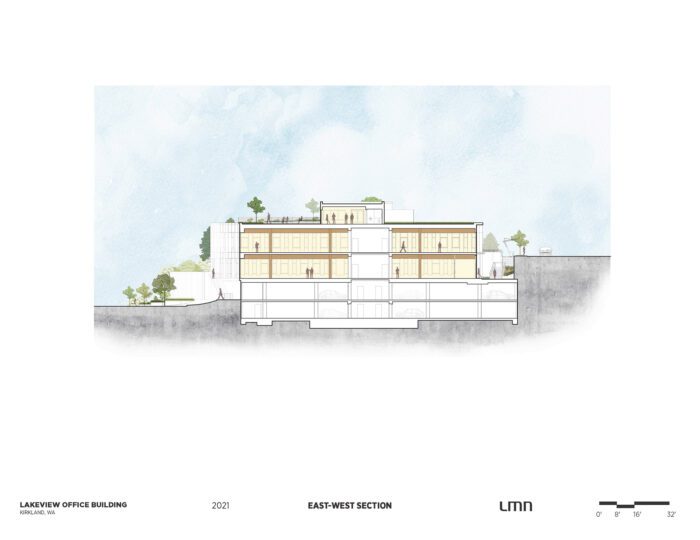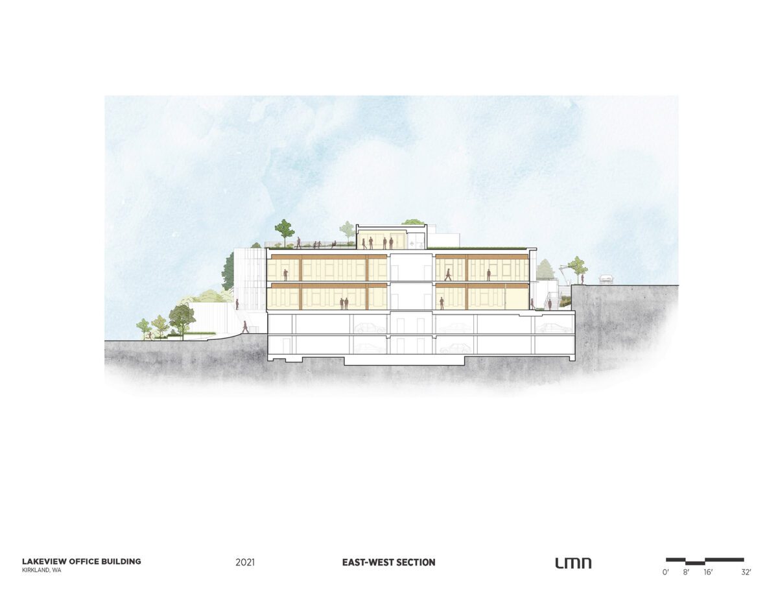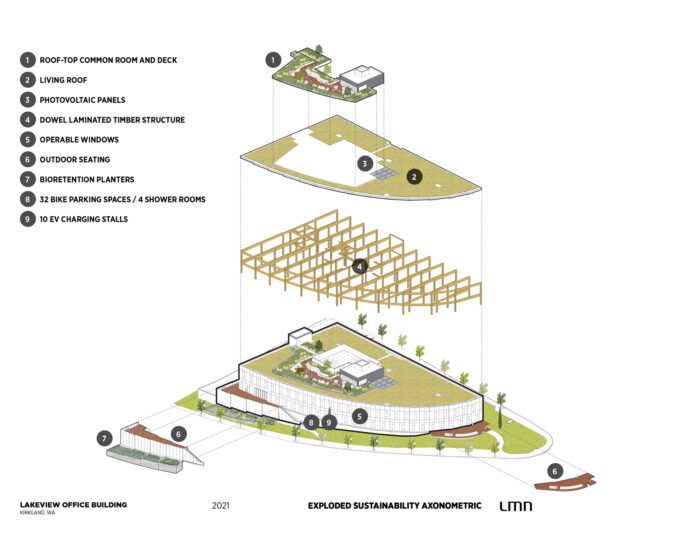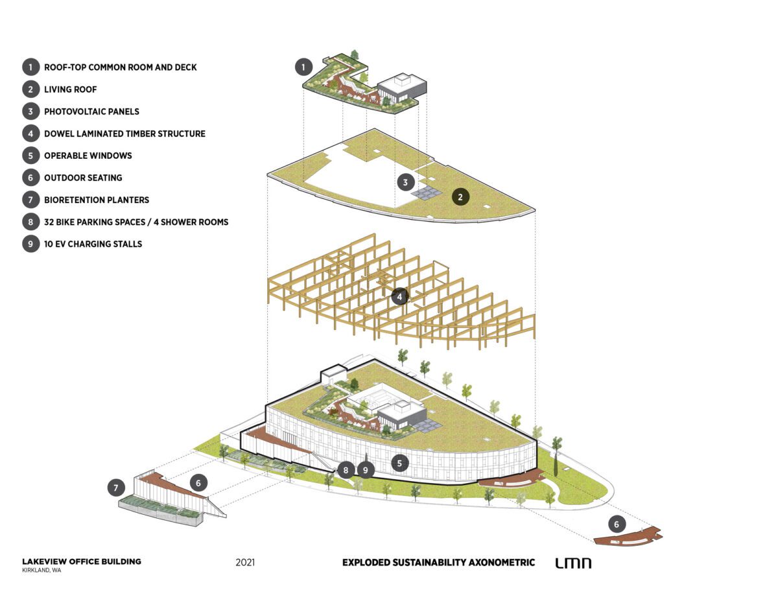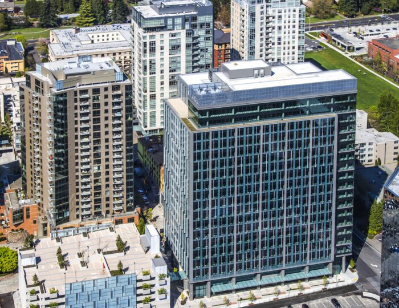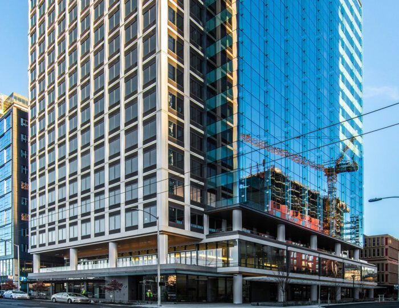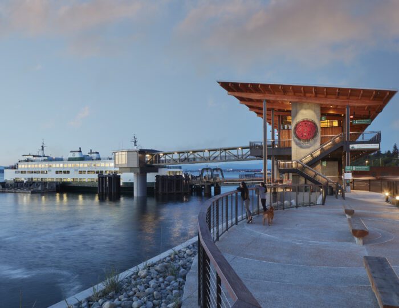The roof, rain gardens, and terraces have been designed to mitigate water run-off and are inspired by the forested hillsides and the verdant lake edges around the Pacific Northwest. The roof deck and terraces provide social spaces for interaction and relaxation with custom seating and connections to the interiors.
Location
Kirkland, Washington
Owner
Mt. Baker Holdings
General Contractor: Sierra Construction
Structural Engineering: Coughlin Porter Lundeen
MEP Engineering: Rushing
Civil Engineering: Coughlin Porter Lundeen
Landscape Architecture: Hewitt Architects
Lighting Design: Fisher Marantz Stone
Graphics/Signage: Studio Matthews
Timber Fabricator & Installer: StructureCraft
Project Size
46,000 square feet
Project Status
Completed
Services
Architecture
Situated on a triangular, prominent site at the gateway to Kirkland, the Lakeview Office Building is the first mass timber office development east of Greater Seattle. The redevelopment includes two levels of office space and two levels of underground parking, matching the civic scale of the neighborhood while minimizing impact on the views of the surrounding buildings. Two first-floor outdoor spaces take advantage of the expansive west-facing vista of Lake Washington and the Olympic Mountains, providing welcoming spaces to congregate.
The project sets a new precedent on the Eastside for the use of renewable and sustainable construction methods. Utilizing mass timber construction, the building features Dowel Laminated Timber (DLT) from Pacific Northwest forests. The use of DLT reduced the project’s embodied carbon by replacing steel and concrete, and the prefabricated timbers shorten construction duration with a building erection time of six weeks for the wood structure. Additional environmental design features include a living roof and on-site water treatment.
The project engages the streetscape with a contemporary building design that provides much needed office space to the rapidly expanding region. Utilizing a cost-effective, versatile construction method with a lighter environmental footprint, the Lakeview Office Building benefits the growing Kirkland community while minimizing its ecological impact.
Photography: Benjamin Benschneider, Adam Hunter
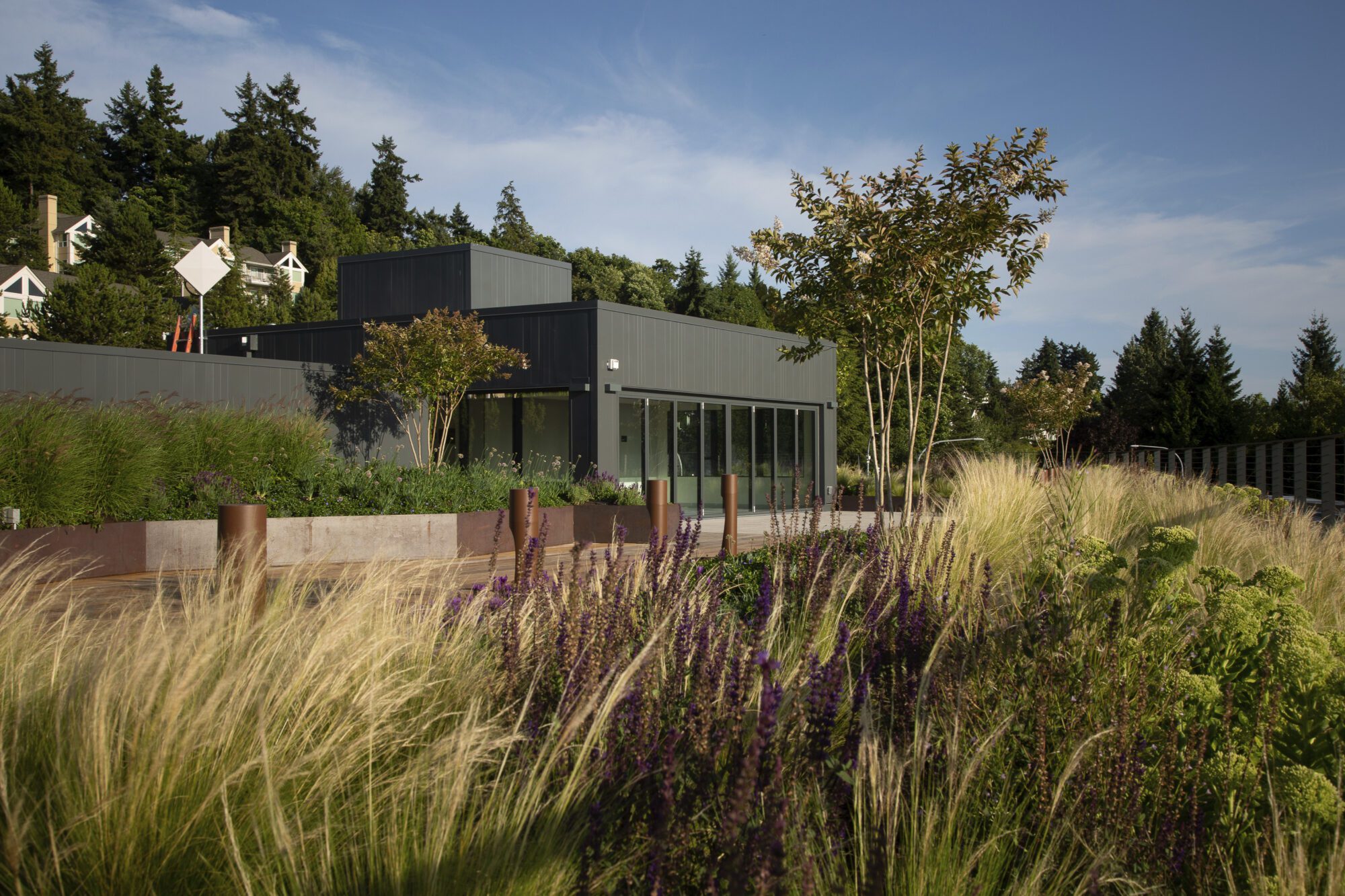
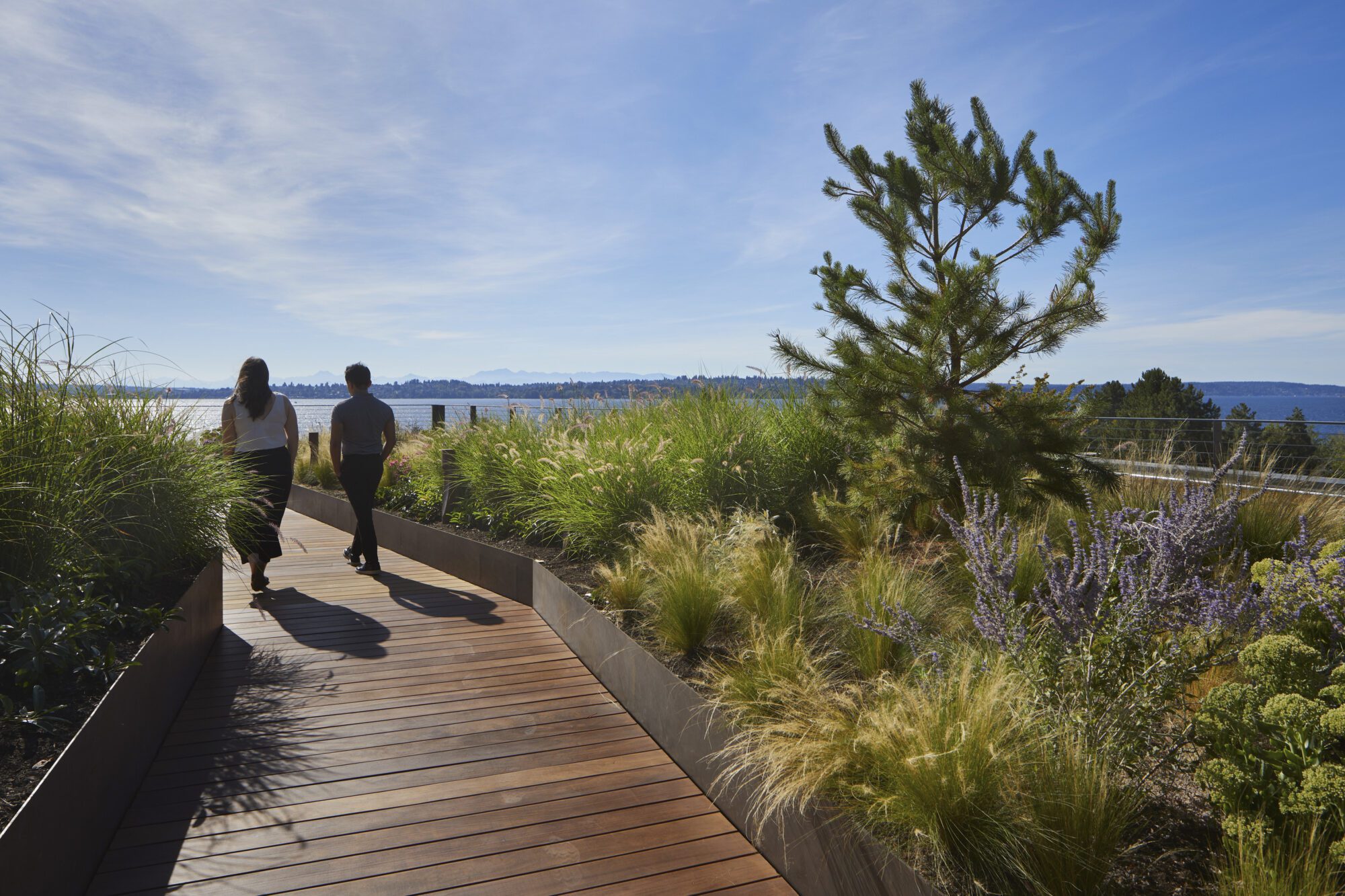
“With the resurgence of this ‘old’ material in modern commercial buildings, mass timber is gaining attention in the construction industry and demonstrating the efficiency and beauty of exposed structure. ”
– Gerald Epp Jr., Business Development Engineer, StructureCraft
Selected Awards
2023 Chicago Athenaeum, American Architecture Award, Honorable Mention
2021 NAIOP Night of the Stars Office Development of the Year
2021 AN Best of Design Awards, Honorable Mention
